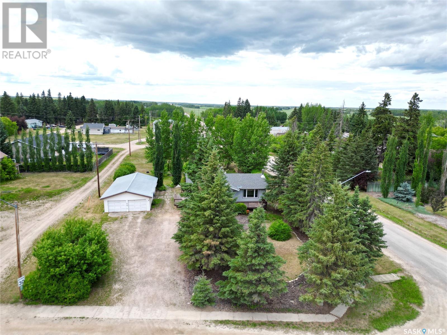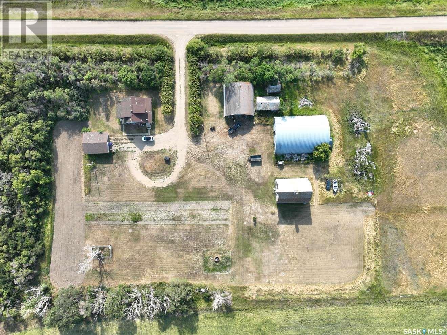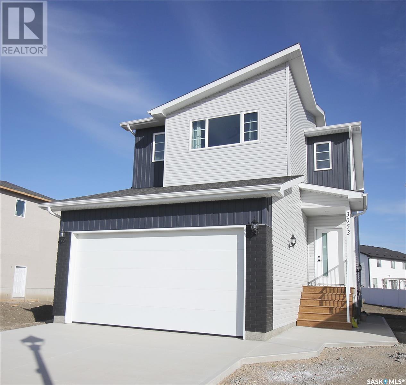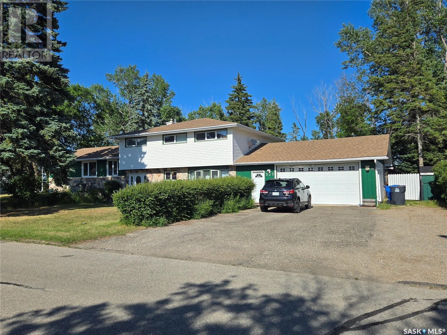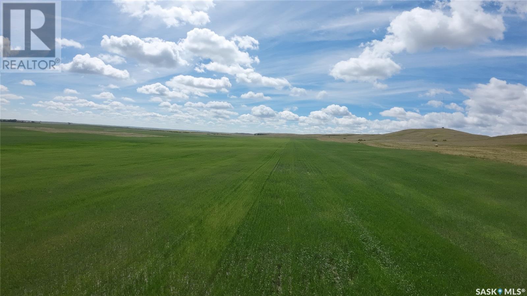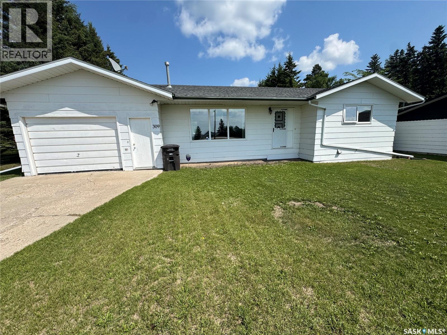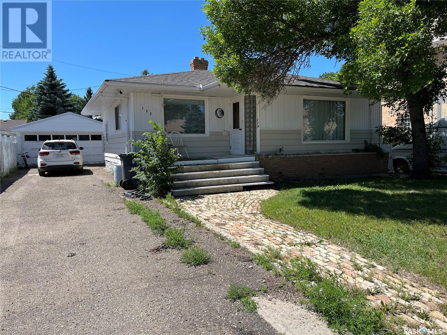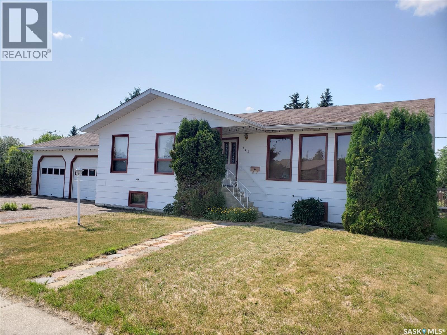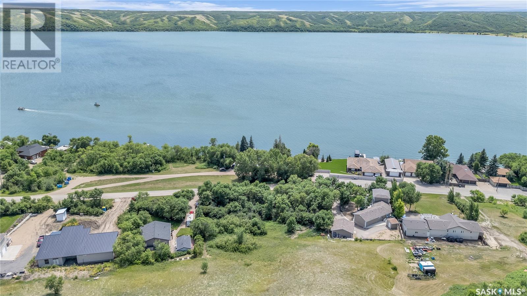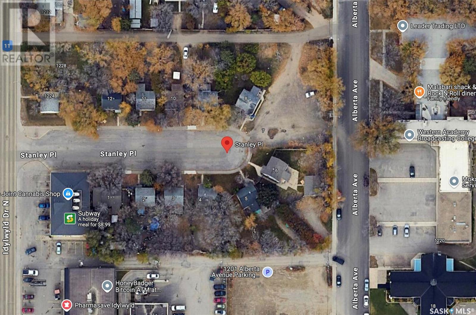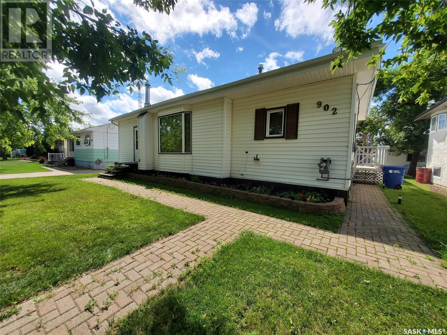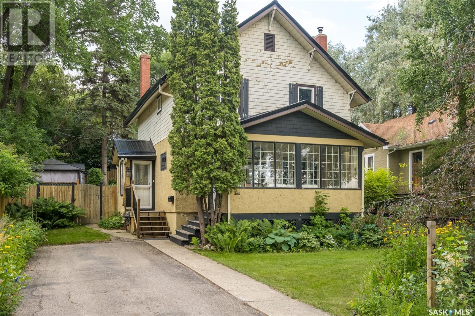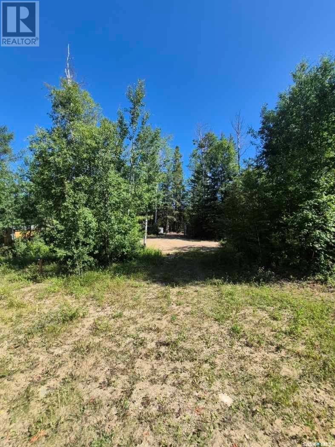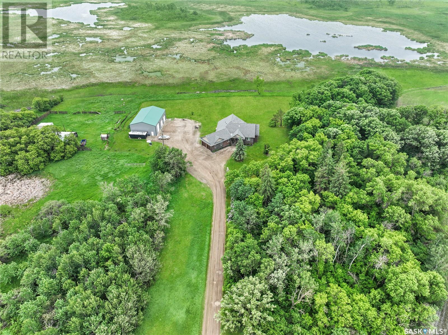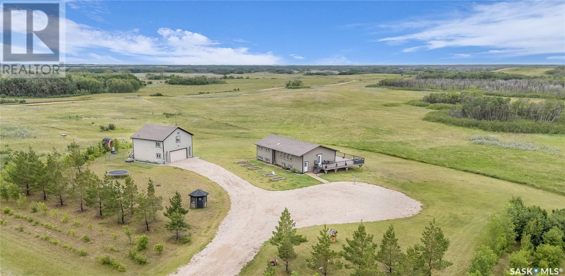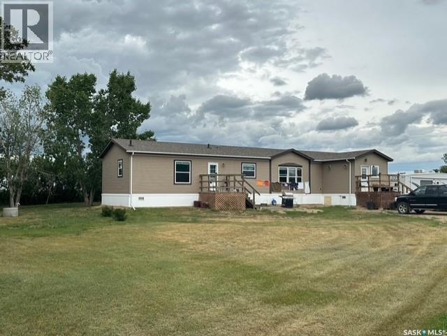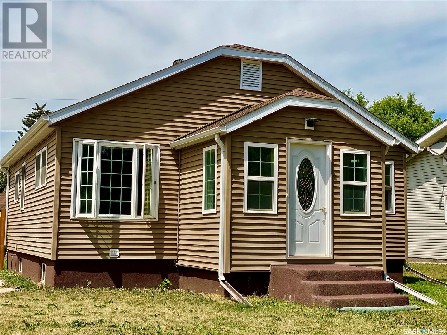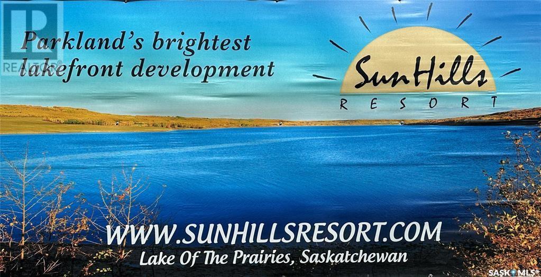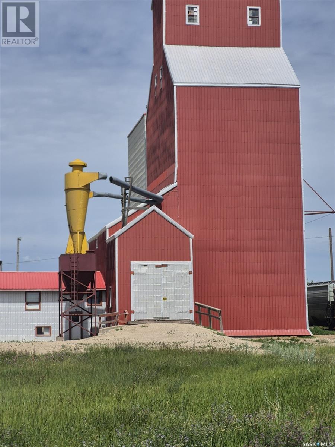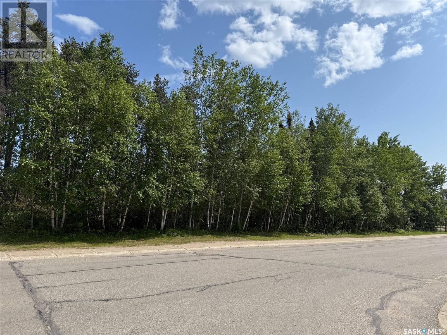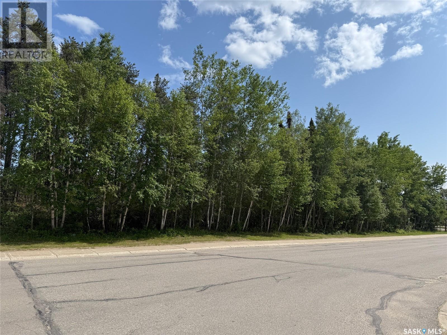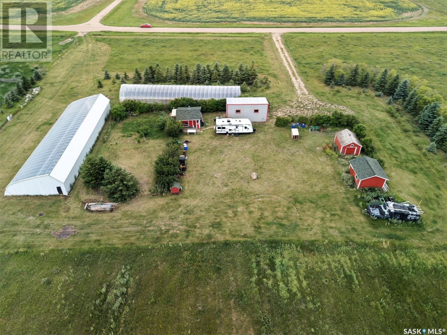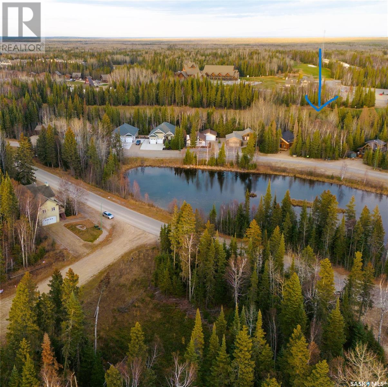101 1st Avenue
Medstead, Saskatchewan
Family home situated on large lot (4 lots) in the Village of Medstead. Home features 3BD, 1BA with many upgrades. Some updates include; all new windows installed in 2019, shingles in 2018, water softener in 2019, Furnace in 2018, electrical panel updated in 2022, flooring, kitchen and bathroom reno, decks, all in 2021. The basement has a large area for a family room, a wood pellet stove, ample storage and a workshop room/area. The seller started to install a bathroom in the basement, but only a toilet installed so far. Outdoor space features a garage, storage/workshop attached, firepit area, large garden, mature yard, greenhouse, an exterior sump, and south and west facing decks. Comes with all appliances and a quick possession is available. (id:51699)
Chant Acreage
Lake Of The Rivers Rm No. 72, Saskatchewan
Located in the RM Lake of the Rivers, a short distance east on Highway 13. Country living with very close access to Town! This acreage boasts 2 wells, one is good drinking water. Heating is supplied by Natural gas with a forced air furnace. This home features lots of space with a total of 5 bedrooms on 3 levels, plus the added convenience of main floor laundry! Large living space including the kitchen, dining room and Sunroom. Excellent outbuildings with a heated shop, Quonset, Barn and insulated double detached garage. There is also a large dugout. There is lots of love about this property. Over 10 acres of land! Come take a look! Directions: East of Assiniboia on Highway 13 (id:51699)
3005 Dumont Way
Regina, Saskatchewan
Discover modern living in this beautifully designed two-storey home, ideally located in the vibrant and growing community of The Towns. Currently under construction, this detached home offers 1,612 sq ft of well-planned space, combining comfort, functionality, and contemporary style—with a separate side basement entry for future flexibility. From the inviting curb appeal to the double attached garage, every detail has been thoughtfully considered. Step inside to a bright and open main floor layout, featuring durable vinyl plank flooring throughout. The spacious living room flows seamlessly into the dining area and kitchen, creating an ideal setting for everyday life and entertaining. A convenient 2-piece powder room completes the main level. Upstairs, you'll find four generously sized bedrooms—including a comfortable primary suite with a private 4-piece ensuite. A second full bathroom and a dedicated laundry space add to the home’s smart layout. Plush carpeting in all bedrooms provides added warmth and comfort. Additional highlights include: quartz countertops, vinyl siding with stone accents, Energy Efficient furnace and water heater, and a 2-car concrete driveway. The basement features a separate entry, offering excellent potential for a future suite or expanded living space. (*Note: Home is under construction. Photos are from a similar layout and finishes may vary.) This is your chance to own a brand-new home in one of Regina’s most sought-after neighborhoods. Make 3005 Dumont Way your future address today. (id:51699)
327 Russell Street
Stoughton, Saskatchewan
Welcome to 327 Russell Street, in Stoughton, Sk. This very spacious four level split is located on a quiet street, and backs onto the open prairie, allowing the occasional wildlife to visit. Step into the large front foyer ,and head up a few steps to a wide open living/ dining area. The eat-in kitchen boasts oak cupboards, and a functional island .The large dining room offers space for large family gatherings, and the living room features a gorgeous stone, gas fireplace, and French doors to go outside. As you head up the wide oak staircase, you'll marvel at the wide hallway, that leads to a master bedroom w/ two piece ensuite, plus three additional bedrooms, and four piece bath. The lower level consists of a spacious family room with a wood burning fireplace, a teenager sized bedroom, an office , plus a three piece bath, and laundry/mud room. In the basement, you'll discover a recreation room, perfect for the kids to romp around in, or large family functions. There's also a furnace/ utility room. This home has an oversized 25' x 31' extra insulated, heated garage, as well. Outside, there's a great deck, accessed from the living room, a patio area, and firepit, all situated in a park like yard that features a grassy area, beautiful, stately trees, plus the yard includes a ShelterLogic shed, and two additional storage sheds! Many other extras, including central air, and some underground sprinklers. This home requires some finishing touches, and once complete, will offer you a one of a kind forever home! Call today for your personal showing! (id:51699)
2 Quarters With Aggregate
Riverside Rm No. 168, Saskatchewan
Two quarters of farmland in the RM of Riverside, located on Sand Road (Grid 728) about 40 km west of Swift Current. The 320-acre property consists of 189 cultivated acres, 100 acres of hay land, and 31 acres with potential for aggregate development, as per the current owners. Assessed total value: $325,400. Contact me for more information. (id:51699)
309 5th Avenue N
Naicam, Saskatchewan
Welcome 309 5th Ave N, a well-maintained 1,128 sq ft bungalow, nestled in the heart of the vibrant small town of Naicam, SK! Built in 1977, this cozy and inviting home sits on a spacious 80x100 ft lot and features a large 16x30 single attached garage, with large workspace at the back and new shingles in 2018. When you step inside the home you will immediately discover how well-cared the property is and are welcomed to a layout that offers both functionality and comfort. Featuring an open concept kitchen and dining room area with plenty of room to entertain family and friends! This leads into the spacious living room with large windows allowing a tonne of natural light inside the home! The rest of the tour upstairs includes two spacious bedrooms, a main floor laundry area and a large 4 pc bathroom all in very good condition! There is a basement currently unfinished and used for storage, it has a large cold room, new high efficient furnace (2024), and lots of room to finish to your liking if desired! Whether you're a first-time buyer, downsizing, or looking for an affordable home in a welcoming community, this property has so much to offer. Located just steps from local amenities, schools, and parks, it’s an ideal place to call home. Sellers will require a spring possession. (id:51699)
112 2nd Avenue W
Gravelbourg, Saskatchewan
NICE BUNGALOW IN TOWN OF GRAVELBOURG!! This property could be a revenue property for someone as the tenant would like to stay in the home. House has hardwood floors in most of the main floor, recently done shingles, a nice fenced in backyard and a nice spacious garage with lots of storage and work space are just some of the pros for the property. Situated near Gravelbourg town center you will find that the town has most of what people desire like a Hospital, grocery store, gas station, bank, rinks, churches, numerous stores, RCMP detachment and much more. Please book your private viewing today!! (id:51699)
205 2nd Street W
Wilkie, Saskatchewan
Located in the quiet community of Wilkie, just a short drive to North Battleford or Unity, this well-maintained home offers a functional layout and spacious living areas. The main floor features three bedrooms, including a 3-piece ensuite off the primary bedroom, as well as a full main bathroom. The large, bright kitchen and dining area provide access to the back deck and yard, ideal for outdoor living. A generous living room, main floor laundry, and a convenient mudroom that leads to the 28x29 attached garage add to the home's appeal. The lower level includes a 2-piece bathroom, a large family/rec room, a workshop in the utility area, and ample storage space. Situated on a double lot, the property also includes a garden area and a storage shed, making it an excellent option for those looking for space and comfort in a small-town setting. Recent upgrades include new shingles, new AC unit and exterior paint. Call today for your personal viewing! (id:51699)
359 & 361 Pasqua Lake Road
North Qu'appelle Rm No. 187, Saskatchewan
Prime hillside lot with view of Pasqua Lake in Spanier Place subdivision. Gentle slope and is ready for development. (id:51699)
5 Stanley Place
Saskatoon, Saskatchewan
Vacant Lot. Lot has already been cleared with substantial costs going into removing house. Potential opportunity to package with other lots on Stanley Place. City has approved for CR2 zoning he City of Saskatoon's Corridor Planning. (id:51699)
902 Francis Street
Grenfell, Saskatchewan
902 Francis Street in Grenfell GRENFELL FAMILY HOME 3 BEDS + 2 BATHS AND A TRIPLE HEATED GARAGE! WOW...WAIT THERE IS MORE! BACK DECK, FENCED YARD FOR YOUR FAMILY PET, AND FINISHED BASEMENT WITH NG FIREPLACE. Are you ready to view this home and MAN CAVE (26' x 34'- radiant heat), a great space for the car buff, carpenter or Mr. Fix it! There is a back lane for easy access to the garage and back gate to the yard. This home was completely updated with electrical (100 amp ) and plumbing in 1975 as well as the full basement. 50' x 125' lot is located a couple blocks from the downtown. Open concept kitchen and dining , a large living room, main floor laundry, a 4 piece bathroom with a jacuzzi tub to complete the main floor. the finished Basement is always a great area for the kids to play or watch movies. Wet bar , a 3 piece bath and lots of rooms for storage. Shingles (2019), weeping tile, central air are all bonus features in this bungalow. Why not add this property to your Wish List? (id:51699)
365 19th Street W
Prince Albert, Saskatchewan
This beautifully preserved character home is nestled in one of the city's most established neighbourhoods , you'll be captivated with the inviting curb appeal, mature trees and landscaped yard. Inside you will find, hardwood flooring, crown mouldings and many vintage architectural details giving a sense of warmth and craftsmanship not found in newer homes. The main floor offers a living room with wood burning fireplace, a 3 season veranda, a formal dining room and functional kitchen, a 3 piece washroom and a family room full of natural light with a view of the park like back yard with gorgeous perennials. Upstairs you will find 3 spacious bedrooms and a tastefully decorated bathroom and even a little storage nook! The basement has plenty of space for the laundry room, recreation room and a utility room with work benches.Step outside to your private oasis in the stunning back yard with plenty of perennials for low maintenance. Located on a quiet tree lined street in a neighbourhood that feels like home at the first glance. (id:51699)
Lot 133 Birchwood Avenue
Canwood Rm No. 494, Saskatchewan
Great lot of sale. Owners have used the site for the their RV for years. Power to the site. Water tank to be removed sewage tank to remain. Come and join this great community. This property will not last !!! (id:51699)
Holars Haven Acreage
Spy Hill Rm No. 152, Saskatchewan
Kings & Queens, your castle is calling. Just off the beaten path of Holar Road you'll find a 15.09 walk out acreage & shop just west of HWY 8 with minimal gravel & maximum benefits. Covered decks, Vaulted ceilings, quartz countertops, a 2 way fireplace, stainless steel appliances and copious amounts of natural light set the stage for this show stopper from the front entrance to the top deck grilling station. Ceramic floor mudrooms are accented by a 2 pc bath of the double attached/insulated & heated garage so your snow gear or cow business isn't tracked through the house. A spacious office/gun room with a lane view keep business at the front and the party at the rear with all the bedrooms tucked in to their west and east facing areas of the home. A large kitchen with pull up bar stools, living room and formal dining room all flow with cohesive colorscheme and act as they should for the focus of the hub of this home. 2 bedrooms with large closets share a 4 pc bath on the west side of the home and separated by your homes hub on the eastern side is the colossal master, boasting a walk in closet & 5 pc ensuite including his & her sinks, soaker tub & custom shower with body jets. Below deck the walk out matches stride with the main floor in awesomeness with 2 extra guest beds, a massive home gym, laundry & 4 pc bath. The huge basement rec space have Sasks finest prairie views and with a handy wet bar & under stair wine room your set for some fantastic occasions at this location. Outside a mezzanine clad, 60 x 40 shop with 2/3s insulated & concrete floor with inflow heat lines ready to be hooked up await the next owners set up. The remaining area of the 60x40 runs as fantastic cold storage. Fire pits, huge mature trees, apple, Saskatoon and raspberry bushes add more value to the acres your about to acquire near the valley. Saskatchewan Potash Hot spot is calling you. Pull the trigger on your acreage owning dreams! (id:51699)
Main Acreage
Biggar Rm No. 347, Saskatchewan
A STRIKING ACREAGE WITH JUST SHY OF 160 ACRES AND THE ADDED BONUS OF A SEPARATE NANNY-SUITE! Welcome to your private paradise, ideally situated within a sought-after radius of Biggar, Saskatchewan! A secluded hidden hideaway that showcases a beautiful raised bungalow and is nestled on the fringe of lush and storied woodland known as the Argo Bush. From sweeping vistas, golden sunsets and the gentle hush of nature - this acreage is where peace meets possibility and it could be all yours! Step inside, where a mudroom has been designed for practicality with space to tuck away jackets after a day spent outdoors. Conveniently located laundry and a 2-piece bathroom add to the home’s everyday ease. Then the layout opens into an expansive living room, bathed in natural light and anchored by a statement fireplace that creates instant ambience. A space woven together with the delicate dining room and charming kitchen that lend themselves to indoor/outdoor entertaining to reflect and recharge on a deck thoughtfully positioned to capture your breathtaking views! Back inside, is the first of four well-appointed bedrooms in this home along with a sparkling 4-piece bathroom. The primary suite offers a spacious retreat, complete with a cozy reading nook and private 3-piece ensuite. Head downstairs to discover even more space including a substantial full bath, two guest bedrooms, a family room and ample storage. ..and the surprises don’t stop there! A 30x30 detached garage features a finished in-law suite positioned in the loft above. Inspired living quarters with limitless versatility - for guests, a hired hand, home based business or just a private escape! Then be beckoned outside where you are greeted by God’s country beyond your back deck! There you will find your own sanctuary - a life is rooted in simplicity and serenity! From buffs of trees, native landscape, a dugout and meandering fence lines - this acreage offers a lifestyle you’ve been looking for all this time! (id:51699)
Schuweiler Acreage
Stonehenge Rm No. 73, Saskatchewan
Enjoy nearly 10 acres of country living with stunning views and peaceful seclusion, just 15 minutes from Assiniboia and easy access to the highway. This well-maintained 2016 home offers 3 bedrooms, 2 bathrooms, a reverse osmosis water system, and sits in an established yard with excellent water supply. The property is fully equipped with corrals, pasture, a quonset, barn, multiple sheds, and heated water bowls for livestock. Additional highlights include a garden space, newer septic tank, and everything you need for comfortable, affordable acreage living. With low taxes and unbeatable value, this is the perfect opportunity to enjoy rural Saskatchewan at its best. (id:51699)
120 3rd Street W
Carnduff, Saskatchewan
Welcome to this beautifully renovated 2-bedroom home, offering exceptional value and move-in-ready comfort. Originally built in 1951, the home has been fully renovated upstairs and thoughtfully designed for everyday living. Mudrooms at both the front and back entrances provide practical storage solutions, helping keep your space tidy and organized year-round. Inside, you’ll find stylish vinyl plank flooring, updated PVC windows, and a bright, modern kitchen completed in 2019. The kitchen features like-new appliances, a hands-free faucet positioned beneath a sunny window, and built-in speakers throughout the main floor—ideal for both daily living and entertaining. The updated 4-piece bathroom offers new fixtures, fresh flooring, modern paint, and a built-in linen closet for added convenience. Completing the main floor are two generously sized bedrooms, each with updated trim, doors, and flooring—providing comfortable and functional spaces with a cohesive, refreshed look. Downstairs, the dry, solid basement has been framed and is ready for your finishing touches—offering an excellent opportunity to add a bedroom, bathroom, or spacious rec room to suit your needs. The 20x22 insulated garage is ready for heat, with a gas line already run, a newer overhead door, excellent lighting, and an updated electrical panel—making it the perfect space for a workshop or secure, year-round parking. Additional upgrades include new attic insulation, 2" foam insulation beneath the siding, updated wiring and panel boxes, and meticulous attention to detail throughout the renovation, ensuring lasting value and peace of mind. Curious to see it in person? Reach out to book a tour—I’d love to show you around! (id:51699)
Sun Hills Resort
Cote Rm No. 271, Saskatchewan
Introducing the beautiful Sun Hills Resort! Located in the Parkland Region with a bird’s eye view of Lake of the Prairies, this new lakefront resort area is now offering Phase 2 lots for development. With 24 lots in the first phase already sold out, the second phase has another 24 lots that are just as popular. These properties are ideal for your dream home, summer home, or retirement getaway with gorgeous panoramic views across the Assiniboine Valley. The 90 x 200-foot lots (.4 acre) have southern exposure, offering breathtaking sunrises and sunsets. You will enjoy year-round amenities in the unique, natural landscape of the vast forest that surrounds the area. With hiking and quadding trails, a boat launch, hunting and fishing, and a ton or diverse wildlife, the recreational opportunities are endless. There is a 9-hole disc golf course, a playground area, and a picnic gazebo available to residents. Each lot is fully serviced with a year-round RM road, underground power, telephone, and the option to hook up to a community well system. There is garbage and recycling pick up available. Amenities to the city of Yorkton, town of Roblin and Village of Togo is conveniently located nearby. (id:51699)
Gust Elevator
Davidson, Saskatchewan
This is a very unique opportunity to own your own elevator for grain storage for your farm or create a one of a kind tourist destination This elevator has a grain cleaner in the building and a dust collection system and it is fully operational. It has 140,000 bushel storage capacity including the annex. This property is on C.N. lease land and the lease is $5,000.00 a year to be paid to C.N. The sellers have paid the 2025 lease. (id:51699)
1443 Studer Street
La Ronge, Saskatchewan
Prime residential development opportunity in the Beautiful northern community of La Ronge. This well-situated lot, part of a row of available properties on a desirable street, backs onto a new subdivision zoned R2. Enjoy access to connect to municipal water and sewer, plus the convenience of being within walking distance to numerous amenities. Perfect for a single-family home or multiple dwellings! Opportunity to purchase to one or multiple lots. Information about building requirements and bylaws can be obtained for more information contact for details. (id:51699)
1439 Studer Street
La Ronge, Saskatchewan
Prime residential development opportunity in the northern community of La Ronge. This well-situated lot, part of a row of available properties on a desirable street, backs onto a new subdivision zoned R2. Enjoy access to connect to municipal water and sewer, plus the convenience of being within walking distance to numerous amenities. Perfect for a single-family home or multiple dwellings! Opportunity to purchase to one or multiple lots. Information about building requirements and bylaws can be obtained for more information contact for details. (id:51699)
1004 2nd Street N
Rockglen, Saskatchewan
Affordable and good location in the beautiful scenic town of Rockglen. With an Open concept, dining and living room with a HE furnace and a large backyard. It's fixer upper with potential. Look here, it won’t be here long. Don’t wait… book your private viewing today! (id:51699)
38077 3065 Range Road
Corman Park Rm No. 344, Saskatchewan
This exceptional 9.8-acre flat agricultural-residential parcel is located just 12 minutes northwest of Saskatoon’s North Costco, offering both immediate utility and long-term investment potential. Situated within the city’s future urban development plan and close to the upcoming Ring Road and arterial expansions, the area has seen rising land values driven by infrastructure growth and regional potash resource potential. The property is set up for the establishment of an Intensive Agriculture-Horticulture operation (with permit and rarely granted approval). It features two greenhouses valued at approximately $100,000 (approximately 6,000 square feet for two combined & professionally designed specifically for Saskatchewan’s climate condition), a 30’ x 16’ x 12’ quonset/shop large enough to house a tractor, and three additional outbuildings for storage. Utilities include electricity already in use, an 85-foot water well, and gas line access is nearby. The land is surrounded by mature windbreak trees, offering privacy and natural protection. Mineral rights are included, with a potential standalone value of $30,000–$50,000+, and pending compensation remains unclaimed. Whether for farming, building, or commercial ventures, this property offers excellent views, strong upside potential, and a rare blend of infrastructure, income opportunity, and development appeal. (id:51699)
105 Estates Drive
Elk Ridge, Saskatchewan
This fully serviced lot is located within Elk Ridge Estates and is the only lot available that backs onto the driving range and has a view of the pond. This Bare Land Condo lot is fully serviced and also has public water and sewer. There is no timeline to start your dream build. This lot won’t last long! Elk Ridge Hotel & Resort is Saskatchewan's premier all season resort. Located 5 minutes outside of Prince Albert’s National Park of Waskesiu and about 52 minutes away from Prince Albert. Elk Ridge Hotel & Resort features championship golf, fine dining and an abundance of outdoor experiences year-round and is located in the heart of the boreal forestT (id:51699)

