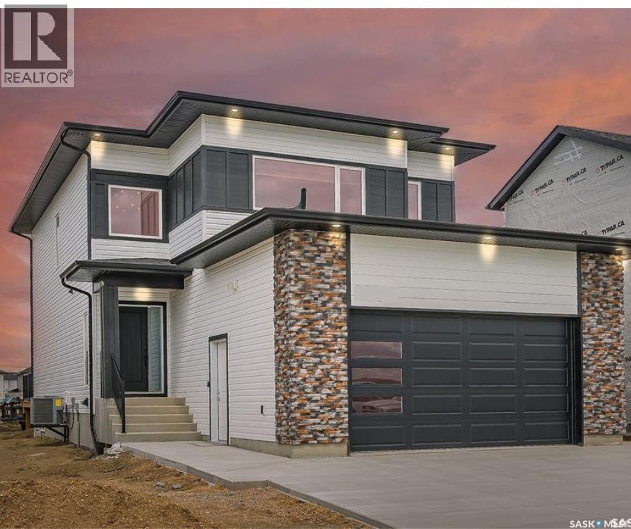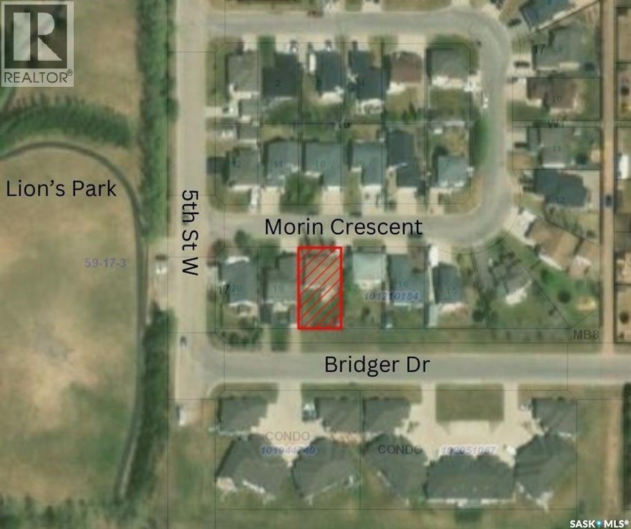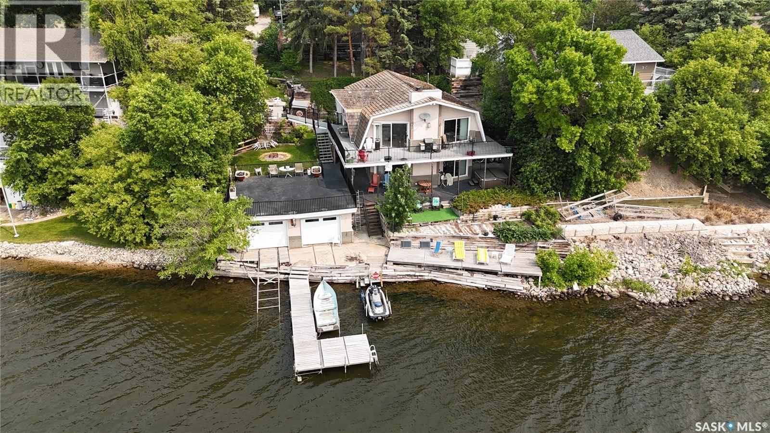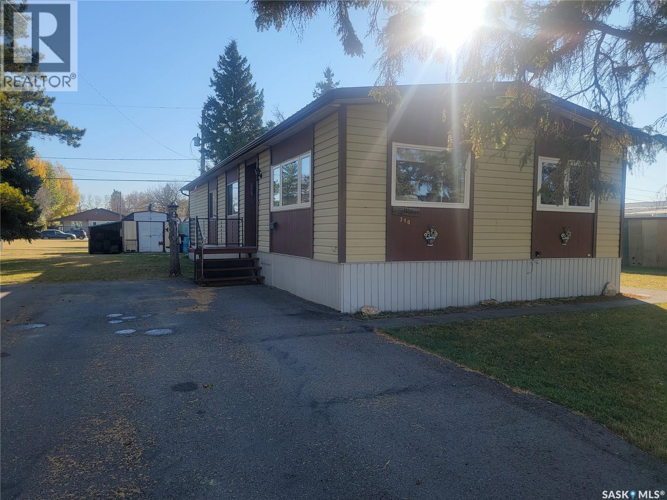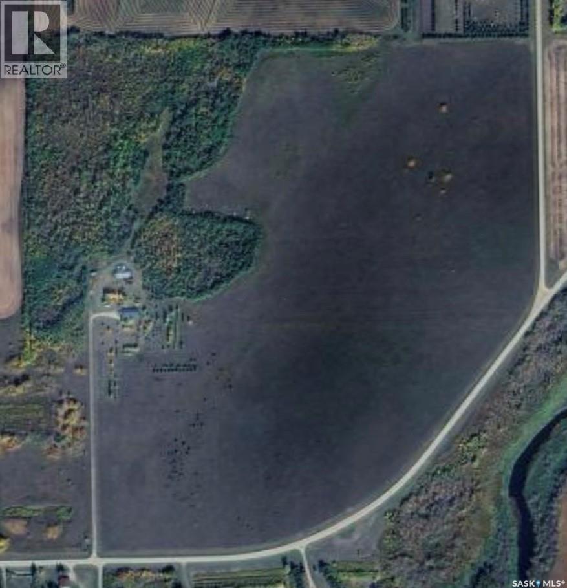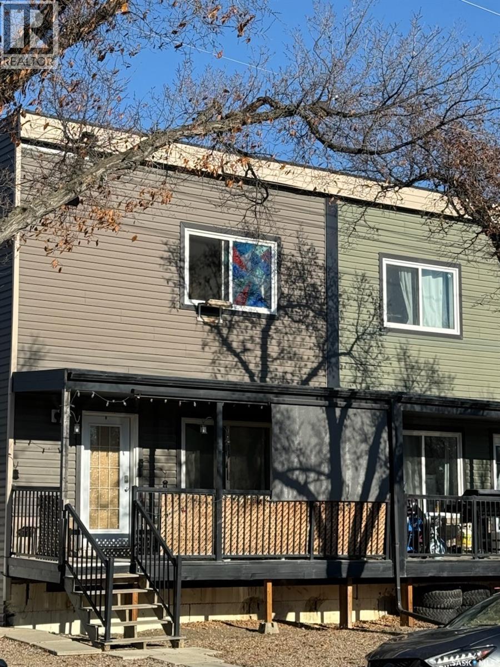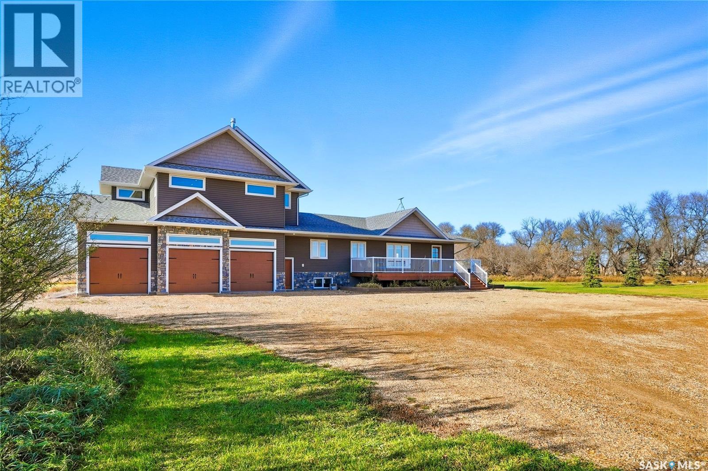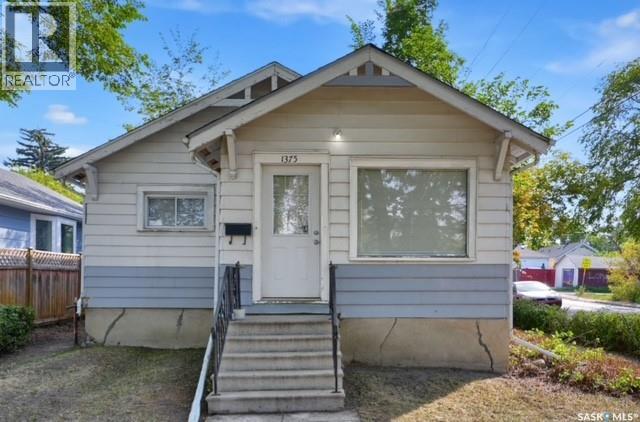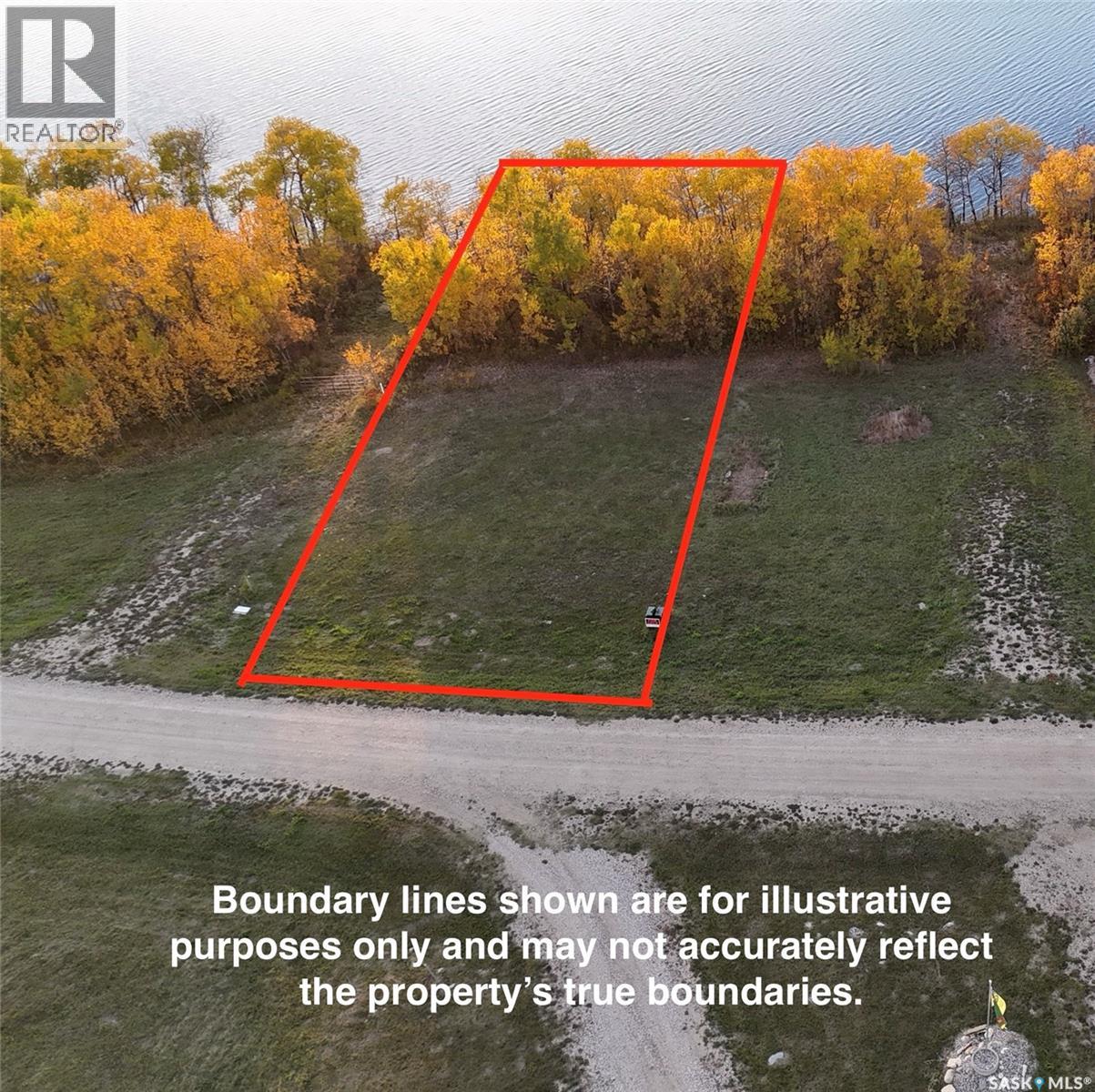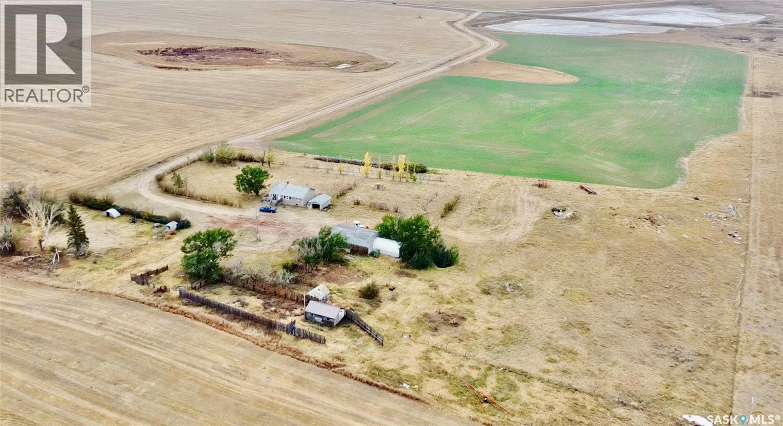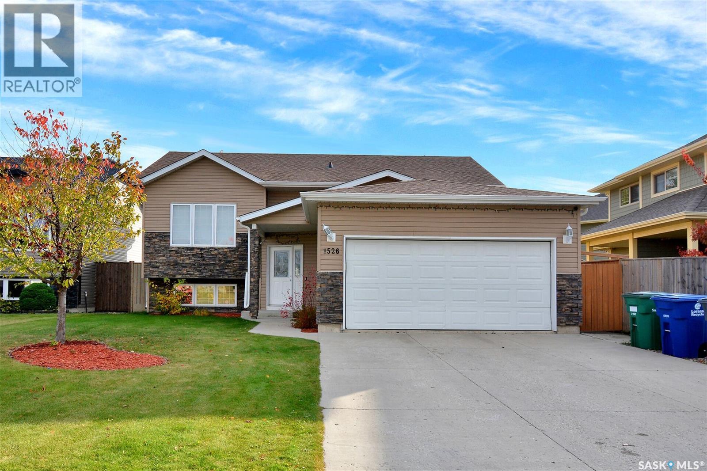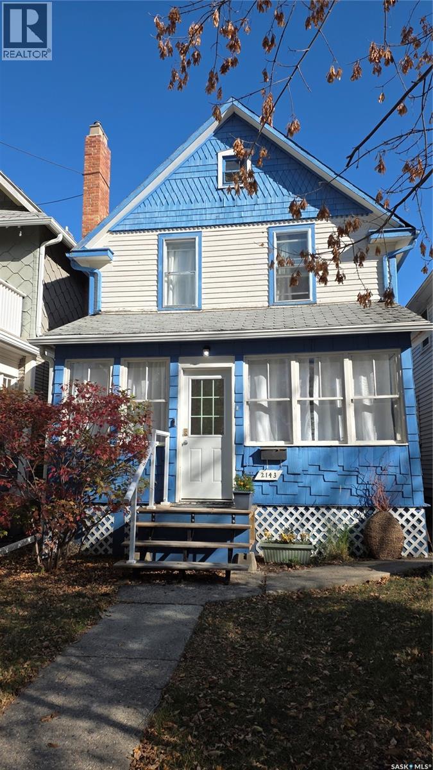462 Nazarali Manor
Saskatoon, Saskatchewan
Step into the world of Luxury with this Stunning Custom Build Home that is thoughtfully designed with Comfort and Style in Mind, also its 2 Bedroom fully Developed Legal Basement Suit helps to offset the mortgage costs. Soaring Foyer and elegant Tile Flooring greets you which leads to a versatile office room right across a Full 4pc Bathroom. As you explore, you will fall in love with spacious open concept Living and Dining space that is flooded with natural light from massive windows throughout, Custom TV Wall adds charm to it aswell. Main Gourmet kitchen features High-end finishes, Oversized Island, Custom Cabinets is then complimented by an Additional Spice Kitchen equipped with Natural Gas Stove. The Second-floor welcomes you with a generously sized bonus room, One side of it, you will be amazed by the massive master bedroom featuring luxury 4pc en-suite with His/Her sinks, a walk-in closet and custom trim accent wall, whereas, the other side has 2 more impressive bedrooms with walk-in closets. This level also shares another meticulous 4pc bath and laundry room. Main Suit basement features another Bonus room for additional Office space or Gym. Finished legal basement suit is equipped with 2 spacious bedrooms, a 4pc bath, functional kitchen, living room, and laundry. Premium finishes & appliances and well planned layout makes it very desirable and perfect for rental income. Additional features include a Deck with a Natural gas hookup, 9ft Ceiling on all levels, above code framing with 15" OC, Heated 2 car attached garage with 220 Volt Plug-in, Bluetooth sound system on main floor, front landscaping and extra-wide driveway including pathway to basement suite. All Appliances, Heated/Insulated Garage, A/C, Zebra blinds package and Central vacuum are INCLUDED making it a move in ready Home! Don’t miss this opportunity—schedule your viewing today! ***Pictures from a previous similar built*** (id:51699)
35 Morin Crescent
Meadow Lake, Saskatchewan
Vacant lot ready for your construction plans! Located on a desirable crescent near Lion’s Park and the Meadow Lake Golf Course, this is your opportunity to create your own custom home at a reasonable price. Contact your preferred realtor for more information. (id:51699)
186 Pasqua Lake Road
North Qu'appelle Rm No. 187, Saskatchewan
Welcome to 186 Pasqua Lake Road, a meticulously maintained and well-loved year-round waterfront retreat nestled in the heart of the Qu’Appelle Valley. Just 45 minutes from Regina, this stunning walkout bungalow offers the ideal blend of comfort, privacy, and sweeping lake views. Situated on a pie-shaped lot with 82 feet of prime lakefront, the property features over 2,400 sq ft of finished living space, including 2 bathrooms and 4 bedrooms—2 on the main floor and 2 more, plus a den, in the fully developed walkout basement. A gas fireplace on the main level creates a warm, welcoming atmosphere, while the lower level offers a wood-burning fireplace and direct access to the lakefront. Outdoor amenities are exceptional: a 25’ x 25’ boathouse with aluminum track and dock system, a full yard irrigation system, and a heated, insulated 26’ x 32’ garage/shop with in-floor radiant heat and 10-foot double overhead doors—ideal for storing boats, vehicles, and gear. Ample parking ensures there’s always room for guests and gatherings. Additional highlights include a natural gas forced air furnace, 200 amp electrical service, and a private septic system. Water is supplied by a private well and filtered through a reverse osmosis (RO) system, delivering clean, fresh water throughout the home. Whether you’re seeking a full-time residence or a lakeside escape, 186 Pasqua Lake Road is a rare opportunity to own a thoughtfully developed property in one of Saskatchewan’s most desirable waterfront locations. (id:51699)
310 5th Street W
Wilkie, Saskatchewan
Your Perfect opportunity to own a home that’s been cherished and maintained with love by it's original owners. Pride of ownership shines throughout this beautifully maintained 1,232 sq. ft. double-wide mobile home, lovingly cared for by its original owners. Offering 3 bedrooms and 2 bathrooms, this move-in ready property delivers comfort, space, and affordability in one appealing package. The well-designed layout features a spacious primary suite with a 3-piece ensuite, a bright living room, formal dining area, and a large family room perfect for relaxing or entertaining. A separate laundry room, back porch, and versatile bonus room add to the home’s practicality and convenience. Situated on a generous 75’ x 115’ lot, the yard offers plenty of outdoor enjoyment with a deck, garden area, lawn front and back, mature trees, and a shed for extra storage. The asphalt driveway provides ample parking, and with central air conditioning and a forced-air natural gas furnace, year-round comfort is assured. Added mention: Most contents included, making this a Turn Key investment. This property combines quality, value, and care — a rare find perfect for first-time buyers, retirees, or anyone seeking an affordable, low-maintenance home in a welcoming community. Don’t miss the chance to make this well-loved home your own! (id:51699)
Witwicki Farm
Sliding Hills Rm No. 273, Saskatchewan
PRIME PROPERTY NEAR CANORA SK LOCATED IN THE RM OF SLIDING HILLS NO.273. "Location... Location... Location" ... A park like setting and in close proximity to Town this land and house package is second to none! Situated only minutes away from the Town of Canora and bordering the Whitesand River your dreams can come true with a most unique and diverse property! Featured is a 1,664 square foot Warkentin home with an attached double car garage, natural gas heating and 145 acres consisting of 100 arable acres! The house built in 2000 consists of 3 bedrooms, 2 baths, main floor laundry and a full unfinished basement wide open for development. The home is well built and solid with steel beams and a solid concrete foundation. The main floor features a bright open concept interior with an eat-in island kitchen. A large foyer upon entry leads to a most spacious and functional modern day design! From the vaulted style ceilings to the large windows throughout the interior boasts openness! Many features within such as a brand new air exchanger, HE furnace, triple pane windows, central vac, pantry in the kitchen, commercial grade flooring, pot lighting, and all appliances included. The basement features large windows, roughed in plumbing for a 3rd bathroom, and in floor heating throughout! The exterior of the home features a large patio area, deck, and mature landscaping that surrounds the property with various trees such as spruce, poplar, paper birch, tamarack, and the beautiful blue spruce. Further onto the property a large older shop, a lean, and old barn remain as well as remnants to an old yard site. The open acres consisting of "P" class soil can provide a good start to a mixed farm operation or hobby farm. The well sheltered portion of the land provides bush to the north that remains to be a great habitat for the abundance of wildlife within. One must view to appreciate the beauty and value within. Call for more information or to schedule a viewing. (id:51699)
118 5th Avenue W
Kindersley, Saskatchewan
Great investment property or a person could live in one suite and continue to let the others make mortgage payments. Tenants are longer term and wish to stay. Flooring, bathrooms, kitchens have all been upgraded in the last 3 years. All room and building sizes taken from building plans. Buyer must do their own verification including legality of all suites. All information has been provided by the seller. Please call for more details. (id:51699)
Mcconnel Road Acreage On 10 Acres
Blucher Rm No. 343, Saskatchewan
Located southeast of Saskatoon in the RM of Blucher, off Highway 16, along McConnel Road. This stunning 10-acre property offers the perfect blend of luxury and country living. Nestled among scenic farmland, the impressive 4,170 sq ft family home boasts 5 spacious bedrooms and a thoughtfully designed layout ideal for multi-generational living. Step into the grand front foyer, where sleek black tile flooring extends into the main floor laundry and bath. The open-concept main floor is bright and welcoming, featuring a chef-inspired kitchen with wooden cabinetry, tile backsplash, stainless steel appliances, a corner pantry, and a large island perfect for entertaining. Two main-floor bedrooms include one with a private ensuite, while a custom mudroom off the triple heated garage(31'x36') adds practical elegance with built-in shelving and bench storage. Upstairs, the loft showcases a striking glass railing, exposed beams, a cozy stone gas fireplace, and a wet bar complete with tile backsplash, Miele fridge, and dishwasher. The luxurious primary suite is a true retreat with vaulted ceilings, white paneling, a beautiful chandelier, and a spa-like ensuite, featuring white marble tile, quartz counters, double sinks, a glass-enclosed rain shower, heated floors and a corner Jacuzzi tub. The custom walk-in closet offers abundant built-in storage. The fully developed basement includes a large family room, a 4-piece bath with heated floors, two additional bedrooms, and a mechanical room with drip system, a/c, HRV. The 36' x 31' triple heated garage (12' ceilings) is complemented with a bonus space—a home gym or studio—with floor-to-ceiling windows and 12' ceilings. Perfect for fitness or yoga classes. Start the day with morning coffee on the east-facing deck off the kitchen and enjoy serene prairie sunsets from the west-facing back deck or on the stamped concrete patio roasting hotdogs and marshmallows. Call Today. Must be viewed to be truly appreciated. (id:51699)
1375 Elphinstone Street
Regina, Saskatchewan
This Home is in Great condition and well maintained. Situated right across the street from a new School. This 2 bedroom 1 bathroom home was renting for 1450.00 per month and sits on a corner lot with a single detached garage. This is a great opportunity for someone looking to get a home in Regina at a good price point. (id:51699)
Lot 6 Block 6 Rhona Lake
Rhona Lake, Saskatchewan
Discover your slice of lakefront paradise at beautiful Rhona Lake! This ready-to-build lot offers the perfect opportunity to create your dream getaway. With power already to the property, you can start planning your cabin or simply park your trailer and start enjoying lake life right away. Rhona Lake is known for its great fishing, boating, and peaceful surroundings, ideal for anyone looking to relax and unwind. Don’t miss this chance to own a prime piece of Saskatchewan’s recreational landscape and make unforgettable memories at the lake. (id:51699)
Gull Lake Acreage - Sutherland
Gull Lake Rm No. 139, Saskatchewan
Nestled in the RM of Gull Lake No. 139, this 39.93-acre property offers a solid start for anyone looking to create their own rural retreat. The acreage sits on mostly level land with a mix of open space and some natural shelter-belt, providing privacy and potential for development, gardening, or small-scale agricultural use. There are approximately 37 areas of arable land. The home, built in 1960, is approximately 1,200 square feet and features a straightforward layout. Inside are two bedrooms, a three-piece bathroom, a kitchen and dining area with tile flooring, and a comfortable living room with wood floors. The main floor also includes a laundry area for added convenience. The property is serviced with a well for water supply, and a lagoon septic system. Outbuildings include a shop and additional storage areas, offering plenty of space for tools, equipment, or hobby projects. The yard site is spacious with room to expand or reconfigure based on individual needs. Located near the town of Gull Lake, this acreage combines rural quiet with access to essential amenities just a short drive away. Whether you’re seeking an affordable acreage to make your own, a workshop space, or a country property with room to grow, this listing offers a practical opportunity to build something lasting in a peaceful setting. (id:51699)
1526 Paton Crescent
Saskatoon, Saskatchewan
Welcome to this stunning 5-bedroom, 2-bath bi-level home featuring a vaulted ceiling and a stylish partial wall that enhances the open-concept living, dining, and kitchen areas. The kitchen showcases rich espresso cabinetry, a tile backsplash, and stainless steel appliances. A garden door off the dining area opens to a spacious backyard — perfect for family gatherings and outdoor enjoyment. The main floor offers three bedrooms and a four-piece bath, while the fully finished basement features a massive family room, two additional bedrooms, and another four-piece bath. Located in the desirable Willowgrove neighborhood, this home is close to walking trails, shopping, and all area amenities. Updates include new shingles (2024). Come see this beautiful home — bring your favorite REALTOR® and have a look today! (id:51699)
2143 Cameron Street
Regina, Saskatchewan
In the heart of the Cathedral area this home is ready for you. Many of the character features are still present is this cozy 3 bedroom home with 3rd floor loft area open for development ready to make it into a play room, 4th or 5th bedroom. Galley style kitchen, formal dining area and spacious living room. Front Porch is great for casual relaxation and functions as sheltered entrance area. The basement has reinforced bracing and upgraded supports(no engineering documents). Over the the years the homes has seen many different upgrades and improvements. There is additional parking in the back off the alley and the garage is ready for upgrades. Private backyard fully fenced with planter boxes for the gardening enthusiasts. The property features mature sheltering trees and bushes. Owner will remove the garage before possession date or within 2 week of possession date if the buyer doesn't want the garage. This property is close to parks, schools, shopping and community centers. The cathedral area has an active community locally based with arts, specialty shops and more.... (id:51699)

