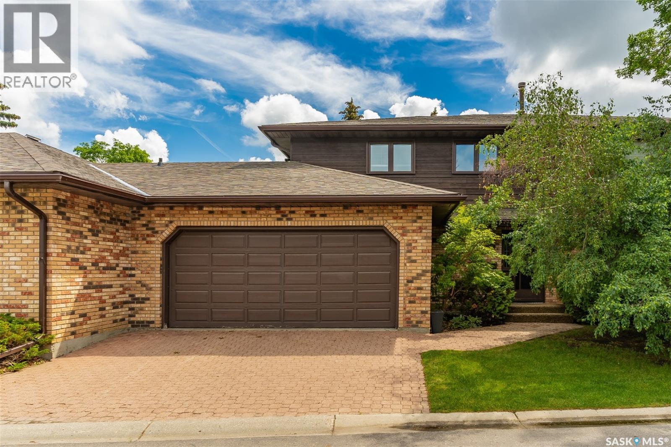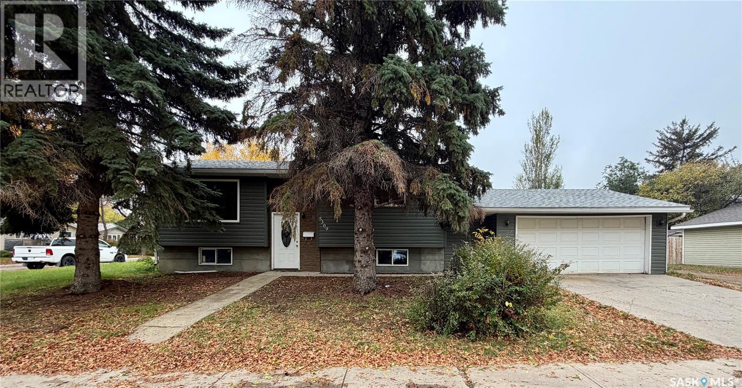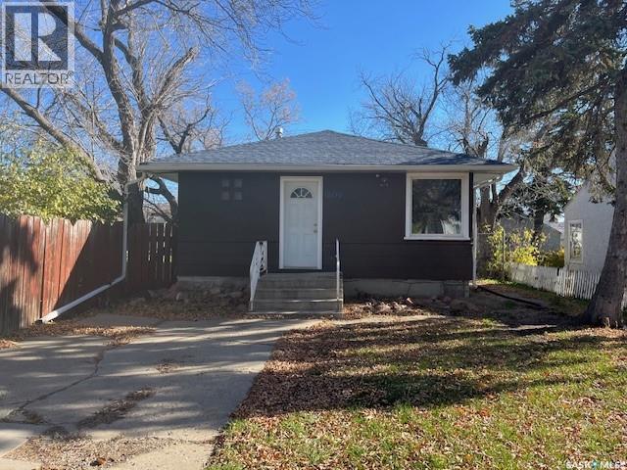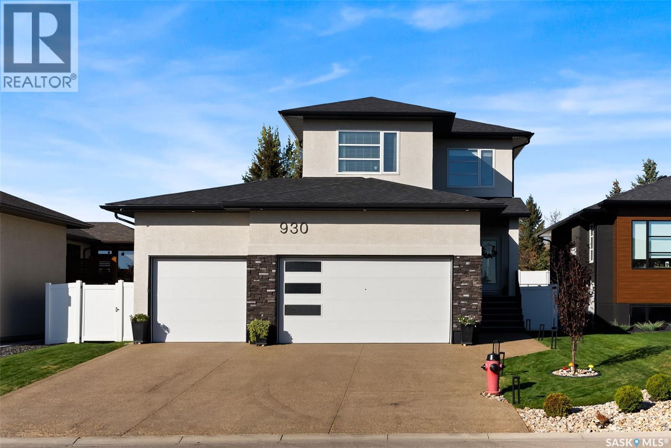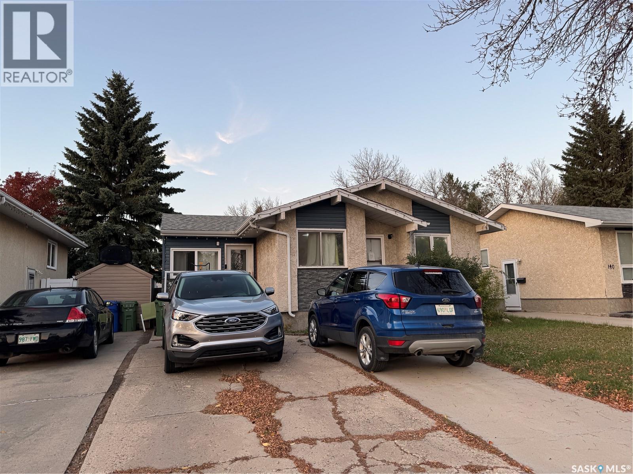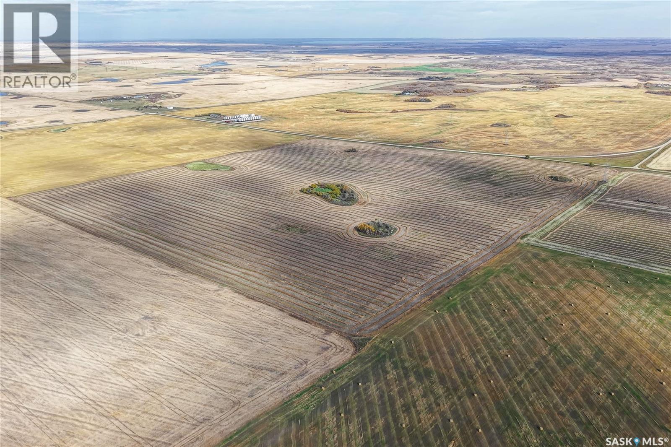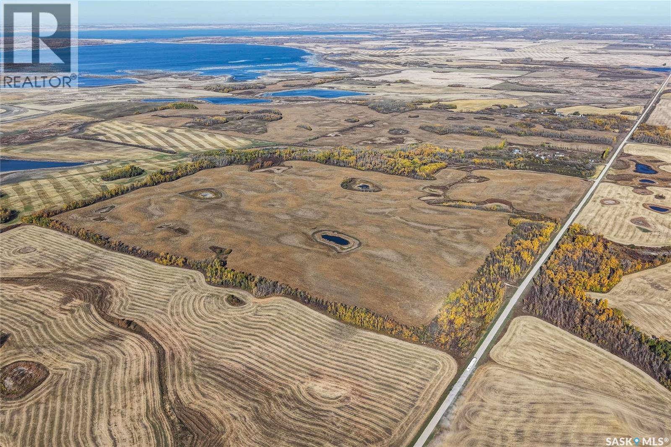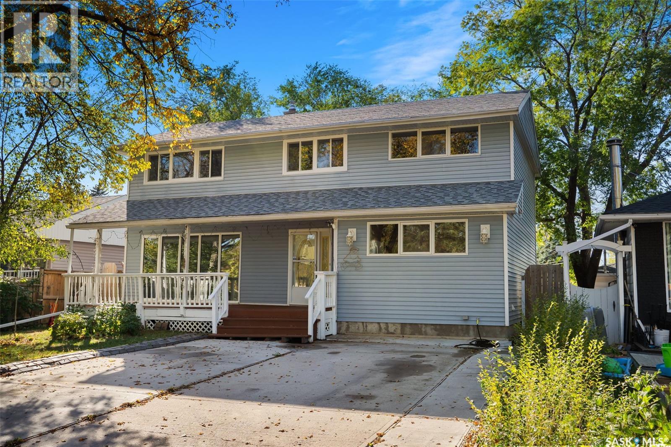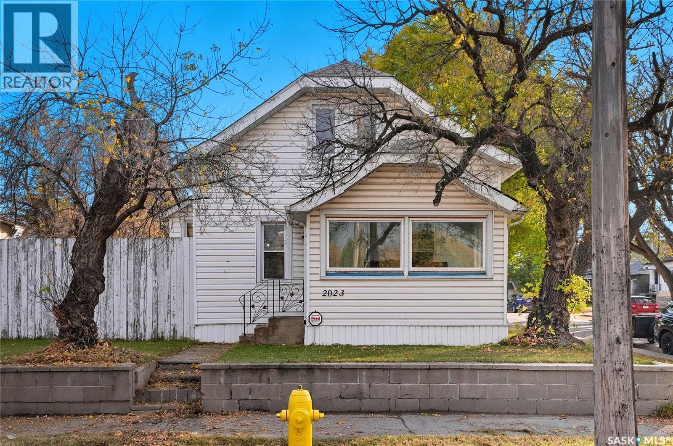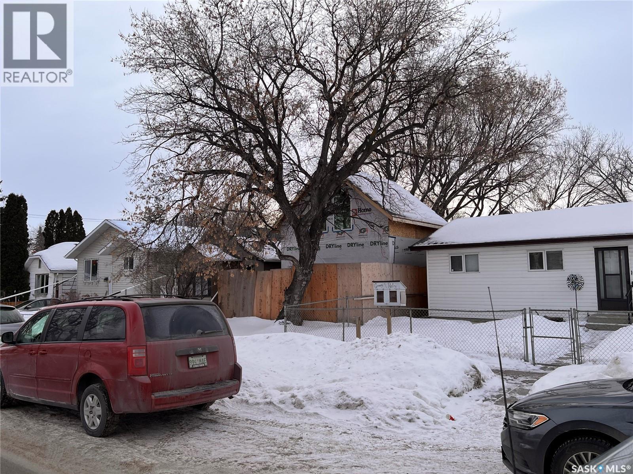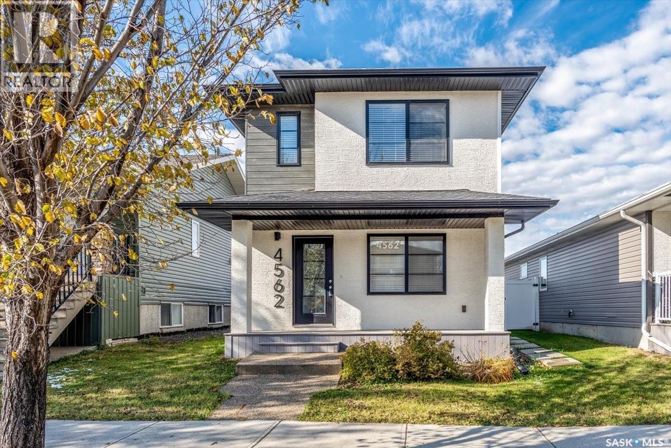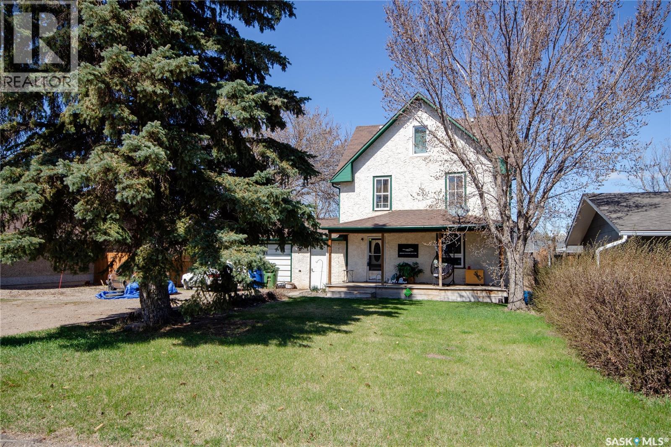203 415 Heritage Crescent
Saskatoon, Saskatchewan
Welcome to one of Saskatoons finest condominium developments- Heritage Estates. This 1795 sq.ft, two story townhouse has had numerous upgrades including a stunning kitchen complete with leather looking countertops and island with gorgeous countertop. During the renovations they also added in a built in hutch in dining nook area. There is a gas FP in living room that compliments both dining and living room area. Garden doors off nook to rear interlocking brick patio and grassed area with the pool and clubhouse access nearby. The home offers 2 bedrooms plus a den that overlooks the main floor front entry (potentially could be a 3rd bedroom)on the 2nd floor. The Master bedroom offers 3 closets as well as a 4 piece ensuite consisting of double sinks in vanity, toilet plus a large soaker tub. The 2nd bedrooms is also a good size with double closet. The main floor also offers a 2 piece bath/laundry combination room. This home has had numerous upgrades including the triple pane LowE argon PVC windows and a upgraded water heater. The double attached garage is finished and offers direct entry (inside dimensions are 23' deep by 20' wide). The lower level has approx 9' high ceilings and is open for your own personal development. Condo fees are set at $578/month (Professionally managed) which includes common insurance & maintenance, snow removal for driveway and sidewalk and roadway within complex, lawn care, garbage & reserve fund. This development has recently had all roofs within the redone. Not only will you appreciate the luxury living space, you can immerse yourself into the community offered within this long standing condo complex. They have a variety of weekly events with a Thursday Happy hour, pickle ball, coffee gatherings and plenty of card games. You will be able to enjoy the outdoor pool, and recreation center and tennis courts that also serve as pickle ball courts. Taxes for 2025 $4111. For more information on this outstanding home contact your agent to view. (id:51699)
5309 2nd Avenue N
Regina, Saskatchewan
SEE INFO RE GARAGE.Welcome to this 3-bedroom, 2-bathroom bi-level located on a quiet street in Normanview. This home has a lot to offer. The spacious kitchen has been updated to create an open layout overlooking the backyard — perfect for cooking and entertaining. The main floor also includes two comfortable bedrooms, a full 4-piece bathroom, and gleaming laminate flooring throughout. The lower level features a rec room, a third bedroom, a 3-piece bathroom, and plenty of storage space. Updates completed around 2015 include new windows, siding with added ridge insulation, and shingles approximately 10 years ago. An attached garage offers convenience, while the back deck provides a space to relax and enjoy the fenced yard and garden area. Whether you’re a first-time buyer or looking for your forever home, this property offers functionality, and the opportunity to add your personal touch. CURRENT GARAGE MEASURES ARE 24 LONG BY 25 WIDE MODIFIED BREEZWAY WITH A ADDED BEAM,PARTION COULD BE REMOVED . Appliances included as is. (id:51699)
1609 Garnet Street
Regina, Saskatchewan
2 bdrm bungalow with basement suite on a good street and location. Larger then average lot in this area. Upgrades include newer shingles, some pvc windows, two fridges and stoves, one pair washer and dryer. (id:51699)
930 Westview Drive N
Balgonie, Saskatchewan
Welcome to 930 Westview Drive — a beautiful two-storey Ripplinger built home with incredible curb appeal and located on a quiet street in the family-friendly community of Balgonie. From the moment you arrive, you’ll appreciate the triple attached garage, clean modern exterior and manicured landscaping that make this home stand out. Inside, the open-concept main floor is bright and inviting, featuring a spacious living area with a cozy fireplace, built-in shelving and large windows that fill the home with natural light. The kitchen is a showstopper with white cabinetry extending to the ceiling, a large island with an eat-up bar, stainless appliances, granite counter tops and a walk-through pantry offering everyday convenience and smart storage. Finishing off the main floor is a convenient 2-piece bathroom and laundry located in the mudroom. Upstairs, you’ll find three generous bedrooms, including the primary suite with a walk-in closet and a 4-piece ensuite with dual vanities. The upper level also includes a full 4-piece bathroom and a bonus room that’s perfect for a home office, playroom or relaxation space. The fully developed basement offers even more space with a large rec room featuring a suspended ceiling and laminate flooring, an additional bedroom, a 4-piece bathroom and a utility room with extra storage. Car enthusiasts and hobbyists alike will love the triple attached garage which is thoughtfully equipped with built-in ceiling storage, a workbench, drain pit, radiant heater and a drive-through door! The large backyard is perfect for families and entertaining, featuring an attached deck, lush green grass, a patio area, storage shed and a designated fire pit space to enjoy with company! You won't want to miss this opportunity. (id:51699)
138 Thomson Avenue
Regina, Saskatchewan
Immaculate 3-Bedroom Bungalow in Sought-After Glencairn Village Welcome to this beautifully maintained 1,050+ sq. ft. bungalow, perfectly situated in family-friendly Glencairn Village. Just minutes from schools, shopping, parks, and desirable East Regina amenities, this home offers comfort, convenience, and exceptional value. The main floor features three spacious bedrooms and a well-appointed 4-piece bathroom. The inviting living room includes a cozy fireplace, creating the perfect space for family gatherings. A bright kitchen and dining area offer plenty of room for meal prep and entertaining. The home also includes a generous front foyer and a versatile back entrance that can function as a pantry, storage room, or mudroom—adding practicality to everyday living. The fully developed basement provides even more living space, including a large family room, a den/home office, a 3-piece bathroom, dedicated laundry room, and ample storage options. Step outside to a private, fully fenced backyard with underground sprinklers—an ideal retreat for children, pets, and outdoor enjoyment. The front concrete driveway accommodates up to three vehicles with ease. Move-in ready and designed for a growing family, this home truly has it all. Don’t miss your chance to make it yours! (id:51699)
Rm373 Aberdeen Land
Aberdeen Rm No. 373, Saskatchewan
This package includes 3 quarters of grain land in the RM of Aberdeen #373. The Seller of this land is a progressive farmer who has taken good care of the land. The land is available to farm in 2026, or a tenant is available if needed at approximately a 3% ROI. The land is predominantly loam and clay loam with soil classifications ranging from G to H. The SAMA stone rating is mostly “slight” or “none to few” and the SAMA topography rating is mostly “level to nearly level” and “gentle slopes”. There is a yard site located on NW-33-37-03-W3 with a 1 storey house and several wood outbuildings. There is good all-season road access to the land. (id:51699)
Rm400 Three Lakes Land
Three Lakes Rm No. 400, Saskatchewan
This package includes 5 quarters of grain land in the RM of Three Lakes #400. The Seller of this land is a progressive farmer who has taken good care of the land. The land is available to farm in 2026, or a tenant is available if needed at approximately a 3% ROI. The land is predominantly loam and sandy loam with soil classifications ranging from G to O. There is a yard site located on SE-20-41-22-W2 with a 1 storey house, attached garage and several outbuildings including Quonset and shop. There is good all-season road access to the land. (id:51699)
3714 Argyle Road
Regina, Saskatchewan
Unique 6 bedrooms up house located in Lakeview, Great location back on green space and walking distance to all south end amenities. with great layout and extensive renovation over the years including shingles, flooring, windows, kitchen, deck etc. The main floor comes with a good size living room, formal dining room and one bedroom, there's a 3pc bath as well as laundry room on the main floor. Upstairs comes with 5 bedrooms and 4pc bath. Basement is mainly Rec room and the yard is amazing for summer time. (id:51699)
2023 20th Street W
Saskatoon, Saskatchewan
This well-maintained 3-bedroom, 2-bathroom one and 1/2 storey home offers a great mix of updates, comfort, and potential. The kitchen features stainless steel appliances, large island and you'll enjoy peace of mind with the new central air installed, furnace and ducts clean in 2025 and a 100 amp electrical panel. The main floor offers bright living spaces and has potential for a main floor laundry setup, offering added convenience and future flexibility. All three bedrooms are a comfortable size, and the two bathrooms provide practicality for families, guests, or shared living. Carport has a garage door opener for easy access to secure parking close to back door. Newer fence panels are sitting in a pile in back yard and is included for future owner to install. Large back yard with shed and even the BBQ is included. Located in a central area close to schools, amenities, and transit, this property is ideal for first-time buyers, investors, or anyone looking for value and opportunity in Saskatoon. Don’t miss your chance to make it yours! (id:51699)
1913 20th Street W
Saskatoon, Saskatchewan
Wow! Ready to swing a hammer? This unique opportunity awaits. Most of the exterior and interior framing is done, Gas line in house , as well as Electrical rough-in and Water line. This unique opportunity in a rapidly developing part of Pleasant Hill offers up 6 total Bedrooms if developed with proposed plans. Loft design with bedrooms upstairs and living room/kitchen on main. Basement offers separate suite with 2 bedrooms in full height basement. Start construction before the snow hits and build your Dream!! (id:51699)
4562 James Hill Road
Regina, Saskatchewan
Welcome to this stylish and efficient 2-storey home in the heart of Harbour Landing. Built by Trademark Homes as part of their Freedom Series, this home offers 1,007 sq ft of thoughtfully designed living space on an engineered crawl space, eliminating basement concerns while offering an additional storage option. Inside, the layout is bright and welcoming, with large windows and a functional flow. The kitchen features white quartz countertops, modern cabinetry, walk-in pantry and stainless steel appliances. A cozy dining nook overlooks the backyard, the main floor also includes a 2-piece powder room and utility closet. Upstairs, you’ll find three bedrooms, including a spacious primary with walk-in closet and oversized front-facing window. The second level also includes a full bath, laundry, and pull-down attic access with ladder — perfect for extra storage. Step outside to a fully fenced, zero-scaped backyard with a patio, deck and garden area, ideal for relaxing or entertaining. A rear parking pad provides off-street parking, and a base for a future garage. Located near walking paths, parks, and elementary school. this home offers comfort, quality, and convenience in one beautiful little package. (id:51699)
312 32nd Street
Battleford, Saskatchewan
Motivated Seller!! Located in a desirable neighbourhood in the Town of Battleford this 2 ½ storey home boasts 1296 sqft on the first 2 levels with an additional 300sqft on the 3rd floor. With a total of 6 bedrooms and 2 baths there is plenty of room for everyone in the family! Walk up to the covered veranda and you are welcomed by an antique door which leads to an entrance way that showcases the lovely banister leading to the 2nd floor. The living room with an updated window & flooring is currently being used as an office space with 2 sinks but can easily converted back to its previous use. The kitchen leads to a separate dining room with unique storage options and an arch way that has been closed off from the living room that can easily be removed. Main floor laundry and a 2pc bathroom that lead to an attached garage all add modern conveniences to this character home. Up the original staircase to the 2nd level you’ll find 3 spacious bedrooms and a 4pc bathroom complete with an air jet tub! The 3rd level has so much potential with 3 additional bedrooms; the north and south bedrooms have window updates. The attic has had some additional insulation added as well. The attached garage is partially insulated and has space for additional storage or a work bench area. The backyard has nice landscaping with a programmable UGSS for the grassy area and a firepit area to enjoy summer evenings. No expense was spared when the over head power was moved underground and the panel box was upgraded to 200 amps. Also there’s a brand new water heater as of November 2025! It's a gem! Book your showing today! (id:51699)

