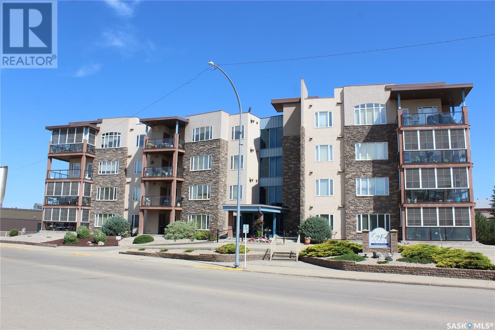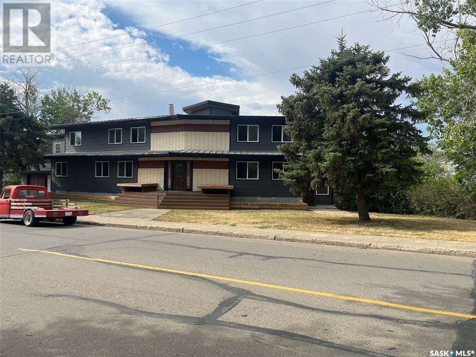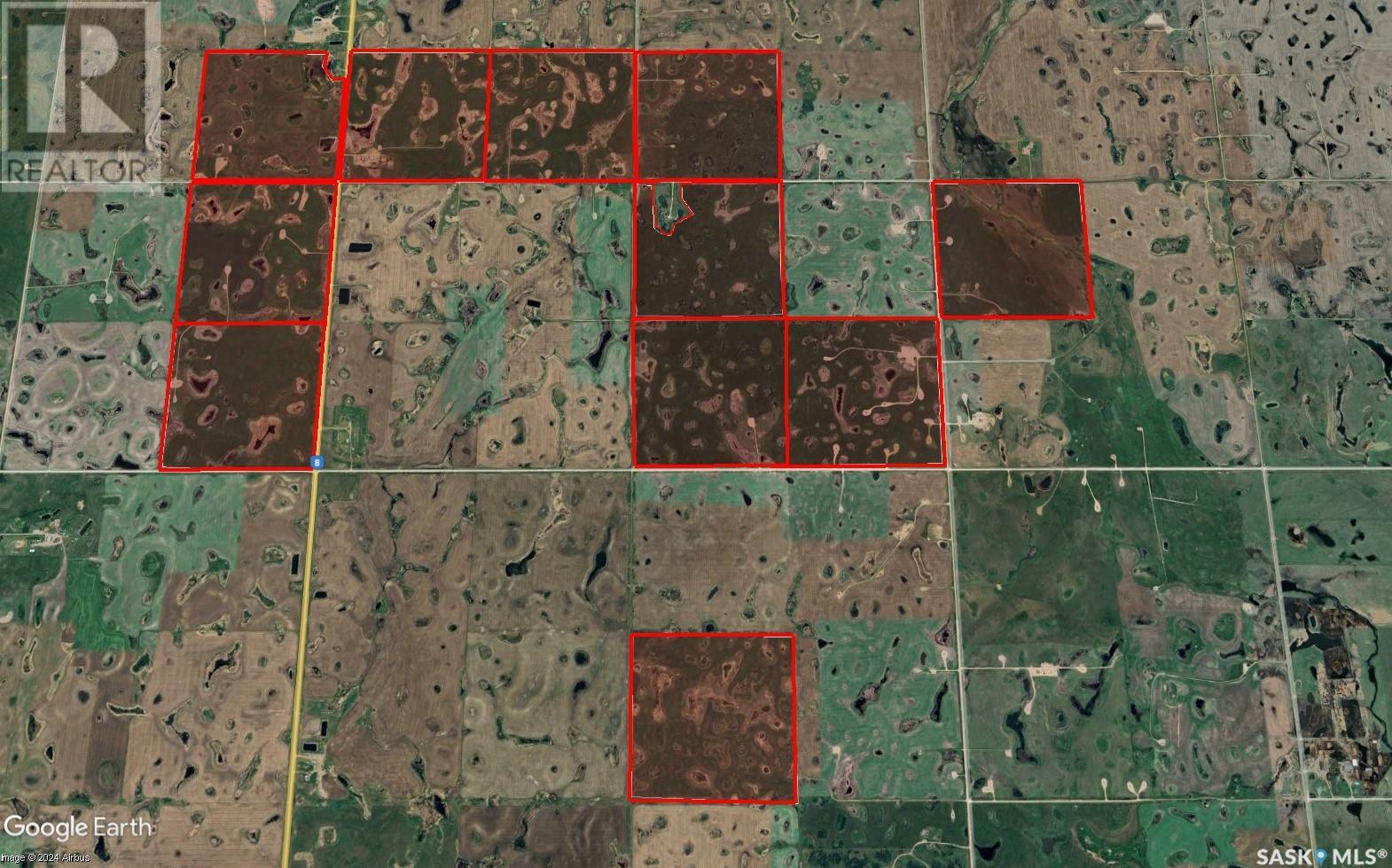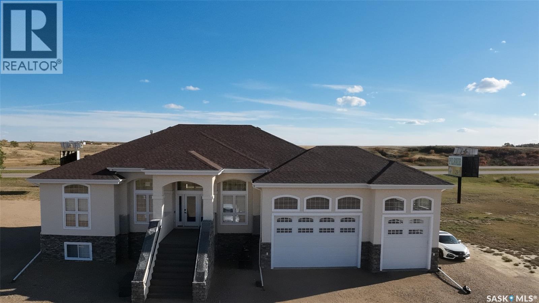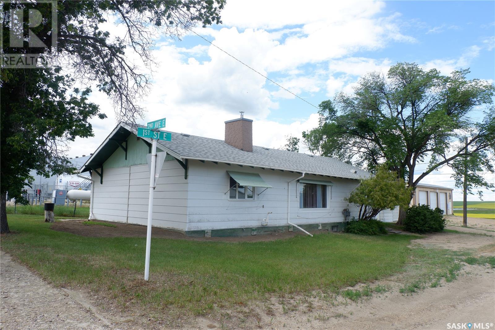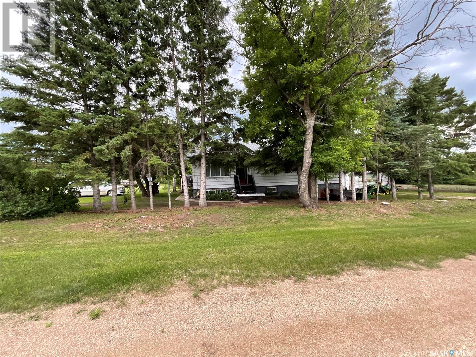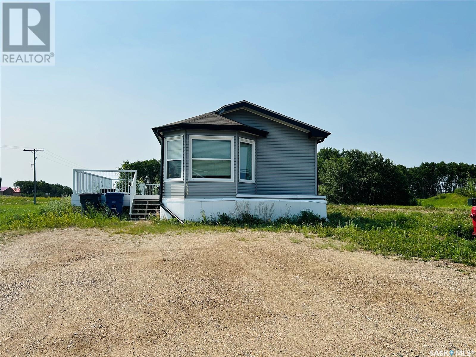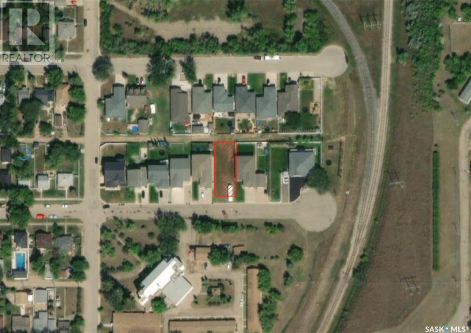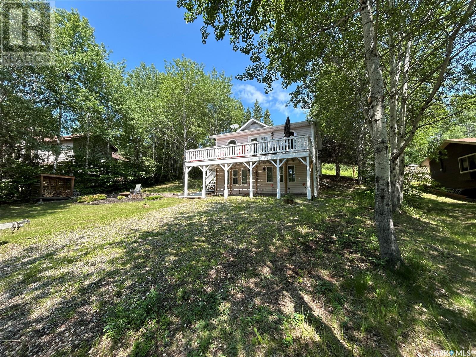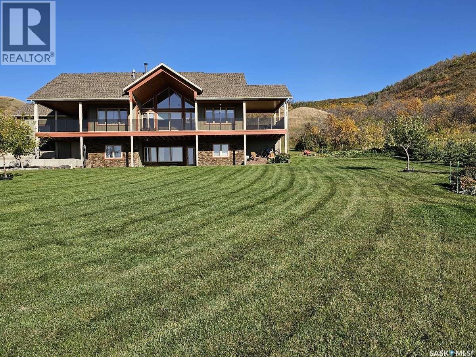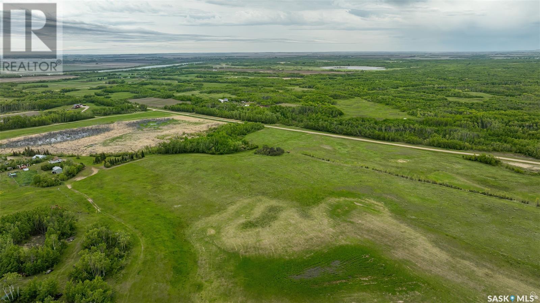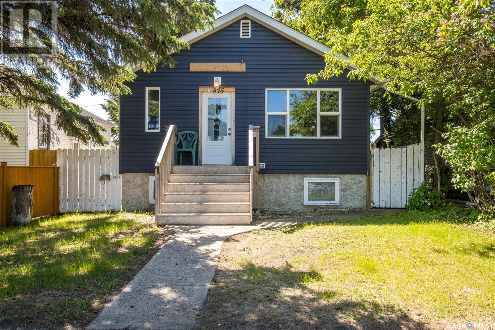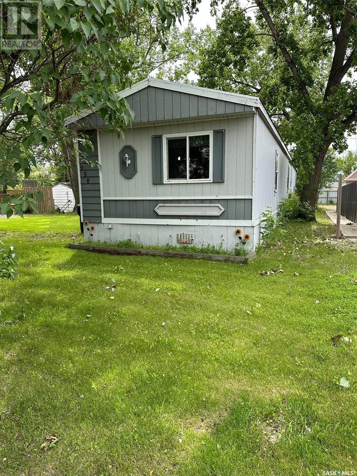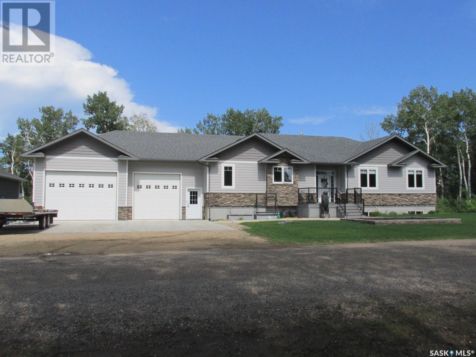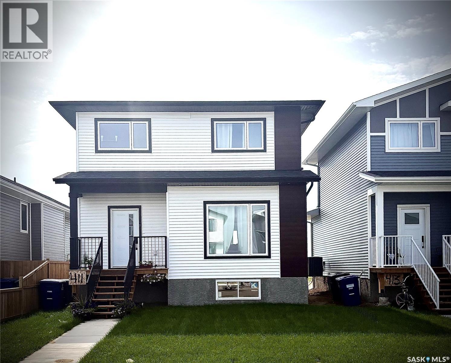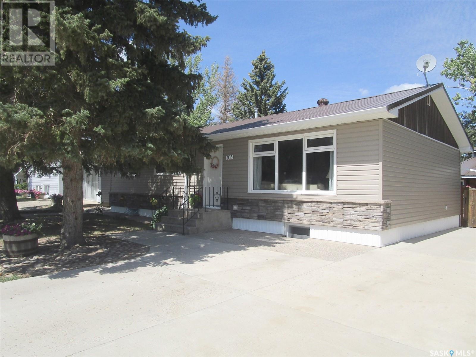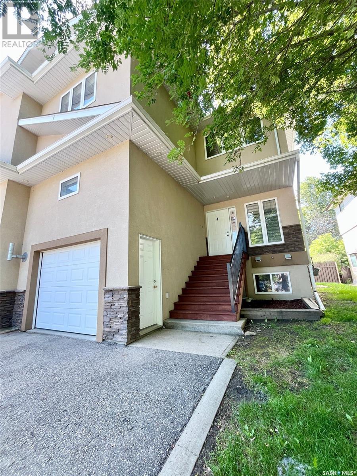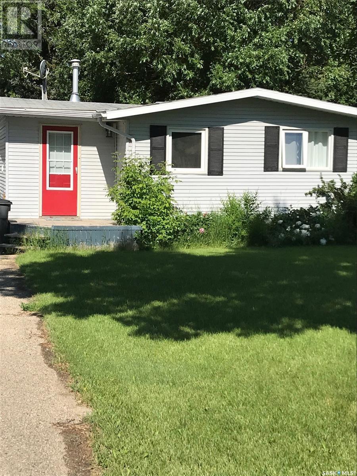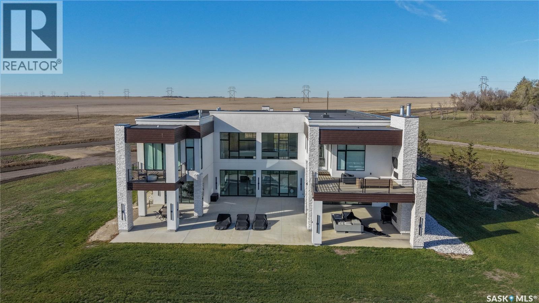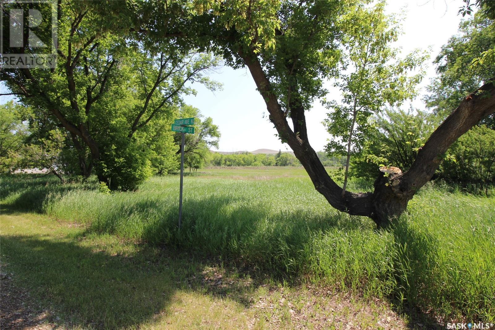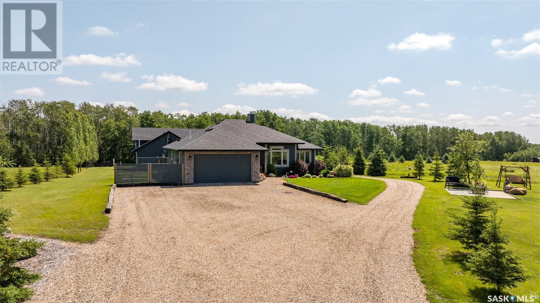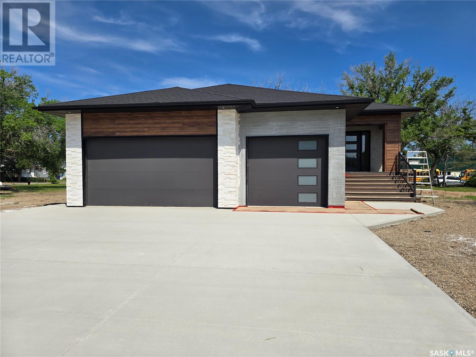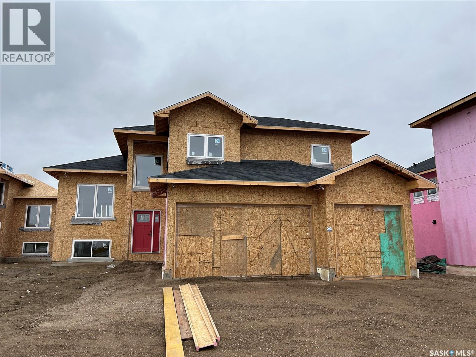104 75 Souris Avenue
Weyburn, Saskatchewan
1219 sq ft Main Floor Luxury Condo in the Heart of Downtown Weyburn. This 2 Bedroom, 2 Bathroom Condo has all your wants and needs! The Kitchen features maple cabinets with granite countertops, cooktop, wall oven and fridge included. The open concept living and dining room area has a three-sided gas fireplace and garden door to balcony with gas BBQ hook up. Master bedroom has a large walk in closet and 3 piece ensuite. New vinyl plank flooring in both bedrooms, living room and dining room in 2024. The benefits to living here also include a large meeting and exercise room and private parking and storage space in the large heated underground parkade with year-round car wash. (id:51699)
1130 Valley Street
Estevan, Saskatchewan
A rare find and one of a kind! 2 story, 4462 square foot on 2 levels plus 2139 sq ft walk out basement rooming house. This house is on a corner lot and backs on to the open valley. Exterior updates include new windows, door and siding with 3/4 inch insulated foam. 3 furnaces and 2 central air conditioners and 2 water heaters and wired in fire alarm system. The interior awaits your finishing touches. There are so many options to explore and ideas to make this a one of a kind home. Don't wait, call for your showing today! (id:51699)
11 Quarters With Oil Revenue
Storthoaks Rm No. 31, Saskatchewan
Here is a rare opportunity to purchase 11 quarters with a significant income of $160,650 from 51 surface leases. The land is located 7 miles North of Carievale in the Rm of Storthoaks. There is a total of 1745.21 acres currently in alfalfa. The soil classes are 9 (H), 1 (J) and 1(K). The total assessment is $2,700,300. The income from the alfalfa ranges year to year from $70,000 - $80,000. The land was in cultivation and could be put back into production. According to SAMA there are 1245 cultivated acres and more acres could certainly be broken. There is one fenced quarter that is used for pasture with an older yard site with power, no value was given to the yard site. For an investment there is lots of value with passive income of approximately $240,000 per year which equates to over a 4.3% return on investment. This land is available for the 2026 Crop year. (id:51699)
Natalie Acres
Waldeck, Saskatchewan
Located just off Highway 1 in the peaceful village of Waldeck, this stunning home offers exceptional space, comfort, and quality—only a short 10-minute drive from Swift Current. The main floor features a gorgeous custom kitchen with quartz countertops, ample cupboard space, a breakfast nook, and a separate formal dining room—perfect for hosting family meals. There’s also a cozy living room, a dedicated office area, and convenient main-floor laundry. Hardwood and tile flooring run throughout, adding warmth and elegance to the space. The primary suite is spacious and inviting, complete with a walk-in closet and a luxurious five-piece ensuite. Two additional large bedrooms and two more bathrooms provide plenty of space for a growing family. The fully developed basement includes a large family room, second kitchen, laundry area, three more bedrooms, and two full bathrooms. With its own stairway access and a private side door, it’s an ideal setup for a big family or a comfortable in-law suite. The attached 32’ x 36’ garage is heated with natural gas and features three large windows, allowing in lots of natural light—perfect for parking, storage, or a workshop. This home must be seen to be truly appreciated. (id:51699)
Newsham Acreage
Wheatlands Rm No. 163, Saskatchewan
Dream Acreage Alert! This property has it all! Situated just off the #1 Highway about 25 minutes west of Moose Jaw - this acreage boasts almost 120 acres with a newer home built in '18 with 6 bedrooms and 3 bathrooms and over 1,800 sq.ft. of living space. The main floor living space is a stunning open concept with excellent prairie views! The huge kitchen features so much quartz countertops with an eat-up bar, beverage fridge, huge walk-in pantry, stainless steal appliance package and patio doors leading to your covered back deck and gazebo! The living and dining spaces flow nicely together - perfect for entertaining! Down the hall we find 2 large bedrooms and a 4 piece bath. As well as the primary suite - boasting 2 walk-in closets "his and hers" and a 4 piece ensuite with a corner jacuzzi tub. Heading inside from the oversized attached triple car heated garage (32'x44' with 12' ceilings) that is heated you are greeted by a huge mudroom with laundry on the main floor! Heading to the basement we find a massive family room - the perfect space for the kids to play when they finally come in from outside. We find an office and 3 spacious bedrooms down here as well as a third 4 piece bathroom. Heading outside is your dream shop - a heated 60'x64' with 14' high ceilings and 2 large overhead doors - a mezzanine for storage - 2 piece bath plumbed for a shower - setup for a kitchen and a laundry room in the future making this a dream mancave! There is also another oversized detached and heated triple car garage (30'x40') and yet another single 12'x24', a well house and a cattle shelter. There are 2 additional quarters of land that can be purchased additionally. This is a very hard package to find - you cannot rebuild this for this price. If you are looking to get out of the city or a place to set down roots for your operation this is an excellent opportunity. Only 5 minutes from K-12 school in Mortlach. You will not be disappointed! Reach out today to book your showing! (id:51699)
48 2nd Avenue E
Lafleche, Saskatchewan
Welcome to Lafleche! Come have a look at this great bungalow on a corner lot, close to downtown. You will enjoy the eat-in kitchen with corner table. Enter into the large room currently utilized as both a dining room and a living room, complete with a wood burning fireplace. The bedrooms are oversize. The primary bedroom has a large closet, and the second bedroom has built-in drawers. The bathroom has been upgraded as well. The basement is partially developed with a large laundry room, family room with a gas heater - great if there is a power outage, the utility room with an upgraded furnace complete with central air-conditioning and several storage rooms. The property has the added convenience of central vacuum. Outside you will notice the single detached garage with enough room for a work bench or toy storage. The shingles were replaced in 2022. This is a great starter home and has been a profitable rental. Come have a look! (id:51699)
117 First Street E
Invergordon Rm No. 430, Saskatchewan
Take a look at this massive property in the Hamlet of Tway! We have an amazing 1144 square foot bungalow with 2 bedrooms, a large 4 piece bathroom, and laundry upstairs. The room that currently has laundry can be converted back to a bedroom. A 3 piece bathroom downstairs with lots of storage space. Some new windows, new shingles, laminate flooring throughout, and lots of room to build your dream garage. This property is over 300 feet wide which sits on 6 lots. There is a huge garden space with beautiful soil. The garage is a little dated but perfect for storing your lawn mower, garden tools, or any recreational toys. The deck off the back door is perfect for evening relaxing and the gazebo will remain. There is also a nice firepit area surrounded by trees. The water is hauled and not a public water line. This is the perfect oppourtunity to own a piece of property in a small town! (id:51699)
1249 Autumn Court
Rocanville, Saskatchewan
Looking for a home at an affordable price? Look no further! Step inside this beautiful modular to find a generous sized kitchen with bay windows along with a cozy dining area. The huge living room features a gas fire place and is also open to the kitchen. Down the hall you'll find 2 bedrooms, a 4pc bathroom, and a huge master bedroom with a 4pc ensuite and walk-in closet. The laundry room/utility room has an additional entrance and can be used as a mudroom. Now that summer is here you can relax on the huge deck or entertain your friends/family! This property is sure to please! Call today to view! (id:51699)
222 Iroquois Street E
Moose Jaw, Saskatchewan
Last remaining lot in the subdivision!!! Prime residential lot suitable for a walk out basement. This Lot is tucked away on a quiet, private subdivision and only a few steps away from Wakamow valley. Easy access to Highway #2 south or highway #1 East. All utilities to the property line. Build you new home in this wonderful location! (id:51699)
9 Oskunamoo Drive
Greenwater Provincial Park, Saskatchewan
#9 Oskunamoo Drive, Greenwater Lake Provincial Park. Now is your chance to own a little piece of Greenwater paradise! This charming four-season cabin is nestled just one row back from the water, offering that perfect mix of lake life serenity and convenient access to everything the park has to offer. Featuring 3 bedrooms, 1 bathroom, and main floor laundry, this cozy retreat is set on a spacious lot with endless potential. Whether you’re looking to relax by the lake, explore nearby walking trails, or take full advantage of Greenwater’s recreational opportunities, this location delivers it all. With room to grow or simply enjoy as is, this is your opportunity to invest in a sought-after location at a great value. Don’t miss out, properties like this don’t come up often! (id:51699)
765 Fort San Road
Fort Qu'appelle, Saskatchewan
For more information, please click the "More Information" button. Stunning Acreage with Spectacular Views in the Qu'Appelle Valley! Incredible opportunity to own a beautiful acreage nestled in the Qu'Appelle Valley, just 3 minutes from Fort Qu'Appelle on the north hillside of Echo Lake. This spacious home sits on 1.69 acres with breathtaking panoramic views and sunsets. Offering over 1900 sq. ft. upstairs, this property features 5 bedrooms and 3 bathrooms, including a 4-piece ensuite. The layout includes 2 bedrooms upstairs, 3 large bedrooms downstairs, an upstairs laundry, and a bright office space. Enjoy a huge kitchen with eating bar for 6, a large dining area, and engineered hardwood floors. Cozy up to the wood-burning fireplace upstairs or the natural gas fireplace downstairs. Relax outdoors on the completely covered deck that wraps around the entire front of the house, perfect for enjoying the stunning views in any weather. The lower level features a large mechanical room with storage shelves, a boiler system for in-floor heat in both the downstairs and garage, a water softener, and a central vacuum system. Additional highlights include a 2,600 gallon septic tank, a private well with excellent water quality and quantity, solid pine doors and trim throughout, an attached 2-car garage, ample parking, beautifully landscaped yard, and an outbuilding for extra storage. This exceptional property offers space, comfort, and stunning scenery - all minutes from town amenities and 45 minutes from Regina. Don't miss your chance to call this incredible acreage home! (id:51699)
Rural Address Donnybrook Road
Prince Albert Rm No. 461, Saskatchewan
9.98 Acre building lot in the Rm of Prince Albert , seller states power runs through the property. Ready to build your dream home? Call today! (id:51699)
575 12th Street E
Prince Albert, Saskatchewan
Don't miss out on this revenue generating home! Affordably priced and centrally located !! The main floor offer newer easy care flooring, a bright eat in kitchen, upgraded bathroom with oversized shower. 2 bedrooms one with garden doors to an adorable bonus room filled with natural light perfect for an office or make it your sanctuary! Downstairs you will find the shared laundry facilities and a one bedroom, non conforming basement suite. The suite offers a nice sized bedroom, upgrades 3 piece bathroom. Bright newer kitchen open to the dining and living room areas. Come take a look you wont be disappointed! (id:51699)
230 Main Street
Bienfait, Saskatchewan
This charming 3-bedroom, 2-bathroom mobile home is situated on its own spacious lot, offering both privacy and convenience. The home features an open floor plan with a bright and airy living room that flows seamlessly into the kitchen and dining area, making it perfect for family gatherings or entertaining guests. The master bedroom boasts an en-suite bathroom, while the additional two bedrooms are ideal for children, guests, or a home office. Outside, the property offers ample yard space, perfect for gardening, outdoor activities, or simply relaxing. With its own lot, this home provides the benefits of a private setting while still being close to local amenities, making it an ideal choice for those seeking a comfortable, affordable living option. (id:51699)
214 Hillside Drive
Tobin Lake, Saskatchewan
Welcome to the stunning lake home at 214 Hillside Drive, Tobin Lake, SK! This executive style 1975 sq ft home built in 2019 boasts 5 bedrooms 4 bathrooms, with an open concept kitchen/dining/living space with an amazing kitchen that features granite counter tops, abundance of cupboard space, beautiful kitchen island with the sink, cabinets on both sides of the island and a drawer-microwave; walk-in pantry/kitchenette, stove pot filler. Living room has an impressive coffered ceiling plus the gas fire place and the sound system that also extends to the bedroom, deck and the garage. 3 bedrooms are on the main floor and 2 downstairs. Master bedroom has the nice recessed ceiling and the 5-pc en-suite with heated floors. Laundry on the main floor, plus there are hookups for laundry downstairs. Being a raised bungalow the basement offers larger windows and has a great family room and 2 guest bedrooms and a bathroom. This home has natural gas heat, central air, air exchanger, humidifier, on-demand water heater! The dream 35x30ft 3-car garage is heated is a great asset to house your vehicles, boats, quads or what have you. Property is located on a 0.36 acre corner lot and has a great low maintenance deck (both front and back) and the space at the front to plant your flowers. Tobin Lake is known for trophy fishing, and it’s 11 minutes to Rolling Pines Golf Course. Does lake life sounds appealing to you? Make this beautiful lake home yours today! (id:51699)
423 Eldorado Street
Warman, Saskatchewan
UNDER CONSTRUCTION - Built by Executive Home Builders with great attention to detail and higher than standard finishes. Get in when you can still choose finishes and colours! The main floor is open concept living room and dining room with 9’ ceilings, powder room and a stunning kitchen with quality maple cabinets/quartz countertops and offers an island with additional seating. Great for entertaining! Durable luxury vinyl plank flooring throughout the main. Leading out to your large backyard you will be impressed with the size and functionality of the mudroom including space for a stand up freezer. The second floor has 3 nice sized bedrooms with the primary offering a large walk-in closet plus 3 piece ensuite. A full 4 piece bathroom and laundry room complete the second floor. The basement is open for development and can be finished by the builder. Great location in Warman with a new daycare being built nearby and one of the easiest and quickest commutes to Saskatoon. Pictures are from a previous build with the same layout and same high quality finishes. Estimated completion is February 2026. (id:51699)
105 Assiniboia Avenue
Assiniboia, Saskatchewan
Great curb appeal! Updated completely on the outside from the metal roof to the PVC windows and all new siding and decorative brick. The driveway is ample even for a RV. Entering the back yard be wowed by the beautiful Gazebo, enjoy many relaxing days and evenings. There is a shed for storage and a just right sized private yard! However, one of the features of this property is definitely the large, heated garage. There are built in work benches and storage areas. The garage was built in 2009 and is 24x 26. As you enter this home through the 8x10 porch, you may take off your boots and coats because there is lots of room for them there. The kitchen is classy and unique. There is a great working space with a counter for stools on the other side. Partially opened to the living room with just enough wall divide to hide your sink and dishes. 3 bedrooms on the main floor and a 4-piece bathroom. Downstairs there is room for all your entertainment. There has been a pool table before, and a huge family room to cuddle on the oversized couches and chairs. There is a 3-piece bathroom, furnace area. Also, lots of storage in the laundry room. Central Air- Underground Sprinklers- 60 ft. wide lot - notice the rock at the bottom of the trees-exposed aggregate sidewalks-fully fenced. You really do have to come and see this property!! (id:51699)
4 211 20th Street W
Prince Albert, Saskatchewan
Welcome to #4 Rideau Ridge Condominiums! 2450 square feet of luxury await you in this two storey executive home. From the esthetic beauty of 9 foot ceilings, granite counters, custom cabinetry, stainless appliances, and stunning flooring throughout, to the industry leading construction of ICF partition walls, triple glazed low E windows, HRV Ventilation system, R-20 wall and R-40 ceiling insulation, solid core interior doors, and attached heated garage, this property is an absolute showstopper! With three massive bedrooms, soaker tub in spacious ensuite, a gym/library/bonus room off the primary suite, an additional 4 piece main bathroom, theatre/playroom, enormous open concept living, kitchen and dining areas on the main floor, plus powder room, this stunner is going to wow you! All that plus a south facing deck offering direct backyard access to the fenced green space, you won't want to miss out on your chance to own this exclusive luxury! (id:51699)
316 5th Street W
Carlyle, Saskatchewan
316 – 5th Street West, Carlyle, SK Affordable equity builder in a cozy single-bedroom home—perfect as a starter, economical forever home OR REVENUE PROPERTY. This well-maintained property features a functional layout with an eat-in kitchen, complete with a built-in folding table for efficient use of space. Numerous updates over the years include: • 2008: Plumbing, kitchen cabinets and countertops, bathroom renovation with tiled shower surround, updated flooring and plumbing fixtures • 2014: Additional updated flooring, fenced backyard • 2025: New hot water tank The mature back yard is fully fenced and includes two storage sheds, a private back patio for added outdoor enjoyment, and a paved driveway accommodating multiple vehicles. The 47' x 126' lot provides plenty of space for both living and leisure. Ideal for first-time buyers or those looking to downsize, this property offers a practical and affordable alternative to renting. Stop renting—build equity in this cozy hideaway. Contact your REALTOR® to schedule a viewing. (id:51699)
Regina View Acreage
Sherwood Rm No. 159, Saskatchewan
This unique property gives you luxury living w/o being surrounded by neighbours all while being just 2km from Regina City limits. This custom built 2 storey has over 11,000sqft of finished living space on 10 acres. Each room has been beautifully curated and you will find tiled floors and stunning features throughout.. Ricks Custom Cabinets provided luxury cabinetry and a kitchen with dual islands, quartz countertops, and Thermador appliances. You also have the addition of a butler’s pantry and a dedicated coffee station. The dining room has sliding patio doors out to the covered patio with a gas fireplace. The living room opens up the second floor and has a gas fireplace with a floor to ceiling stone surround. This home has two primary bedrooms with one on the main floor and one on the second floor. The main floor primary has direct access to a covered patio while the upper primary has direct access to a covered balcony. Both walk-in closets and ensuites will leave you speechless from dual islands to TVs built into the mirror, and large tiled showers. There are 3 additional beds which all have their own ensuites and a total of 8 baths throughout the home. On the 2nd floor is a gym with rubber flooring, a wall of mirrors, and balcony for you to soak in the summer sun. There is also an additional balcony with a SE facing balcony. The basement is the place where your friends and family will be clambering to hang out. There is a wet bar and wine room but also a theatre room that seats 14 with it’s own snack bar. Laundry is on the main floor and it has handy pull out drying racks. There is a heated 3 car garage as well as a heated single garage. Plus good water from the well and a septic field. Some additional features of this home include: 8ft doors throughout, built on piles, window treatments (bedrooms), 2 beverage stations, Control4 audio system, security cameras, solid oak staircase, a back up generator, fruit tress and have been planted. (id:51699)
315 Cedar Avenue N
Eastend, Saskatchewan
A rare find in Eastend, this privately owned residential lot is available for your dreams. Situated at the North end of Kinsmen Park and backing on to a large open lot, the space is private and quiet. The site has water and sewer available in Cedar AVE N and electrical service and natural gas are available to the site. Wild and undeveloped, this 100' frontage by 130' depth has enough room for a large home. All construction must comply to Town of Eastend By-laws and standards. (id:51699)
205 Aspen Cove
Paddockwood Rm No. 520, Saskatchewan
Exceptional acreage in the prestigious South Shore Estates subdivision located along Highway #263 near Emma Lake and the entrance to the Prince Albert National Park. Situated on a meticulously maintained 1.43 acre lot with water view. This custom built 1308 square foot bungalow which was built in 2014 provides an open concept floor plan. Ceiling height stacked stone gas fireplace. 3 bedrooms and 2 bathrooms. Easily accessed 4’ crawl space provides a great place for extra storage. Direct access to the heated 20’ x 21’5 attached garage. Additional 984 square foot heated shop with loft area. The beautifully landscaped yard provides a 2 tier deck with exterior wood fireplace, patio area, garden, two storage sheds and a Shelter Logic Shed. Many features including central air conditioning, natural gas BBQ hookup, reverse osmosis system and generator. Heating is a natural gas forced air furnace. Water supply is a private well. Sewer system is a 2 compartment septic tank with liquid dispersal. Don’t miss out on this one of a kind property! (id:51699)
44 Kenney Crescent
Weyburn, Saskatchewan
Brand New 3-Bedroom Bungalow in a Premier New Development – 1,440 Sq Ft with Triple Car Garage Welcome to your dream home! This brand-new 1,440 sq ft bungalow is located in a vibrant new development and offers the perfect blend of modern design, high-end finishes, and spacious living. Step inside to discover an open-concept layout with three generously sized bedrooms, including the Master bedroom with a gorgeous En-suite and another full bathroom, ideal for families, downsizers, or anyone seeking comfort and style. The heart of the home is the stunning kitchen featuring a large central island, perfect for entertaining, casual meals, or extra prep space. High-quality cabinetry, stylish fixtures, and modern flooring flow seamlessly throughout the main level. The abundance of windows floods the living space with tons of natural light. Enjoy the serenity of your covered deck and your backyard that features mature trees. Unwind in the inviting living area with a sleek electric fireplace, creating a warm and contemporary focal point. The unfinished basement offers endless possibilities to customize and expand your living space to suit your needs – whether it's a home gym, media room, or additional bedrooms. Car enthusiasts and hobbyists will love the triple car garage, offering ample room for vehicles, storage, and workspace. With new infrastructure and located in a thoughtfully planned community, this home is move-in ready and built for long-term low maintenance, comfort and efficiency. This new home comes with a 1year New Home Warranty. The home also comes with a 3year tax exemption from the City of Weyburn that is transferable to the Buyer. Don’t miss your chance to own a quality new build in a growing neighborhood. (id:51699)
720 Weir Crescent
Warman, Saskatchewan
Modified bi-level home. Great opportunity to live in the growing community of Warman close to the Legends Golf Course, Sports Centre, grocery stores and all other amenities. 1,735 sqft on 2 levels above grade. Spacious/open concept with extra high 9’ ceilings up and 9' down giving it a light/bright/ modern feel. Main level is perfect for entertaining guests. Kitchen has pantry, tile backsplash, quartz countertops and ample cupboard storage. Massive primary bedroom on a separate level. You'll love the luxurious en-suite bathroom off the bedroom with double sink, soaker tub & beautiful custom tile shower. Lots of high-end finishings throughout with upgraded vinyl flooring, unique fixtures, and tile work. Other notable features include a gorgeous electric fireplace in the living room & a spacious deck (vinyl deck/ no stairs). Also has an insulated triple attached garage and a triple concrete driveway. Lovely street appeal. Established local builder, Blanket New Home Warranty, call today! (id:51699)

