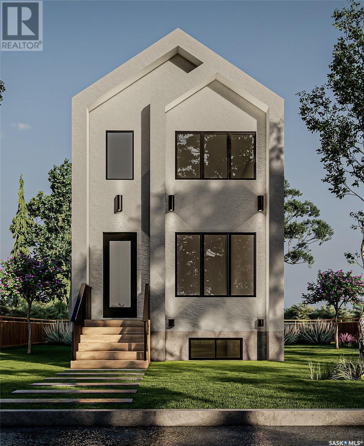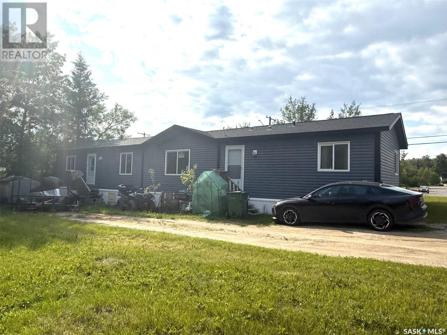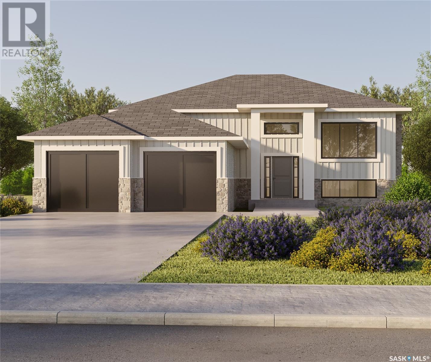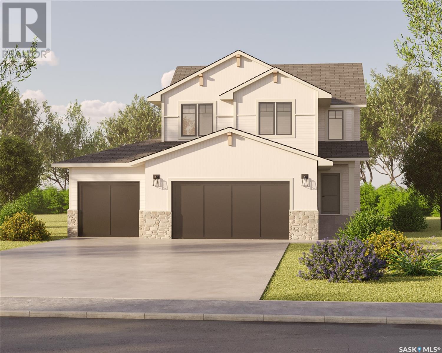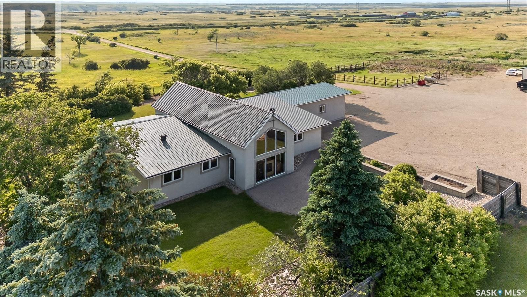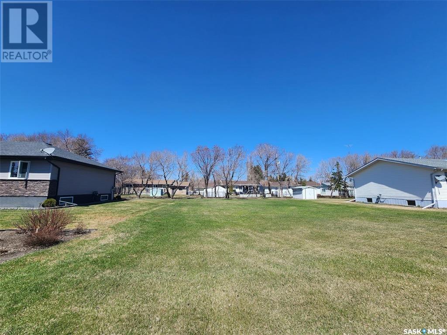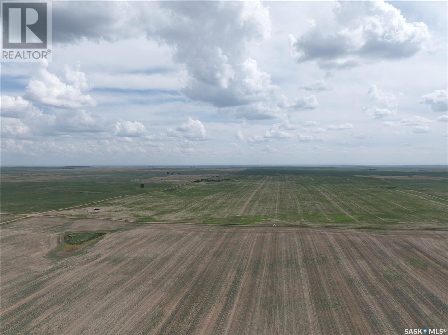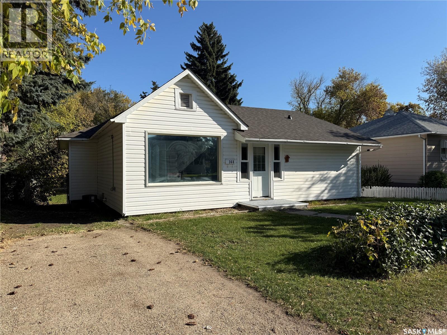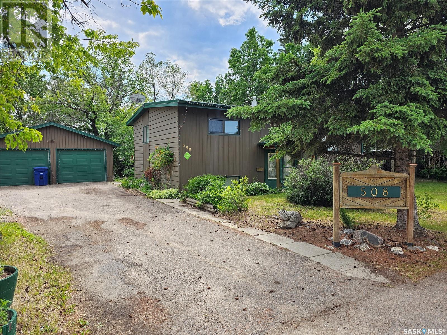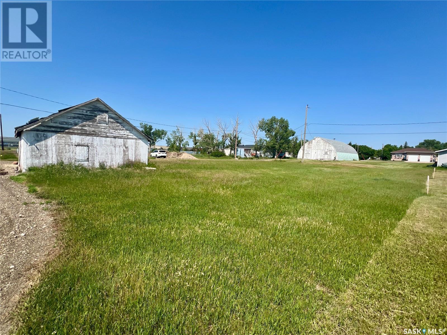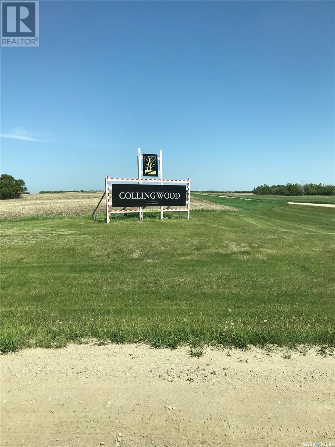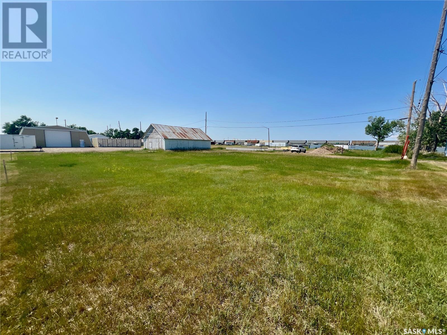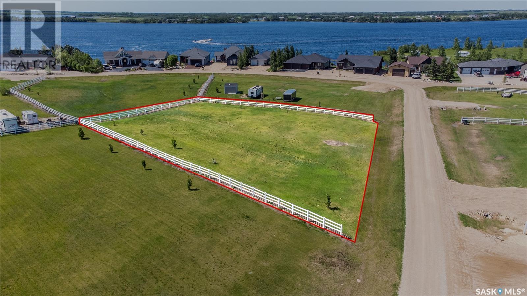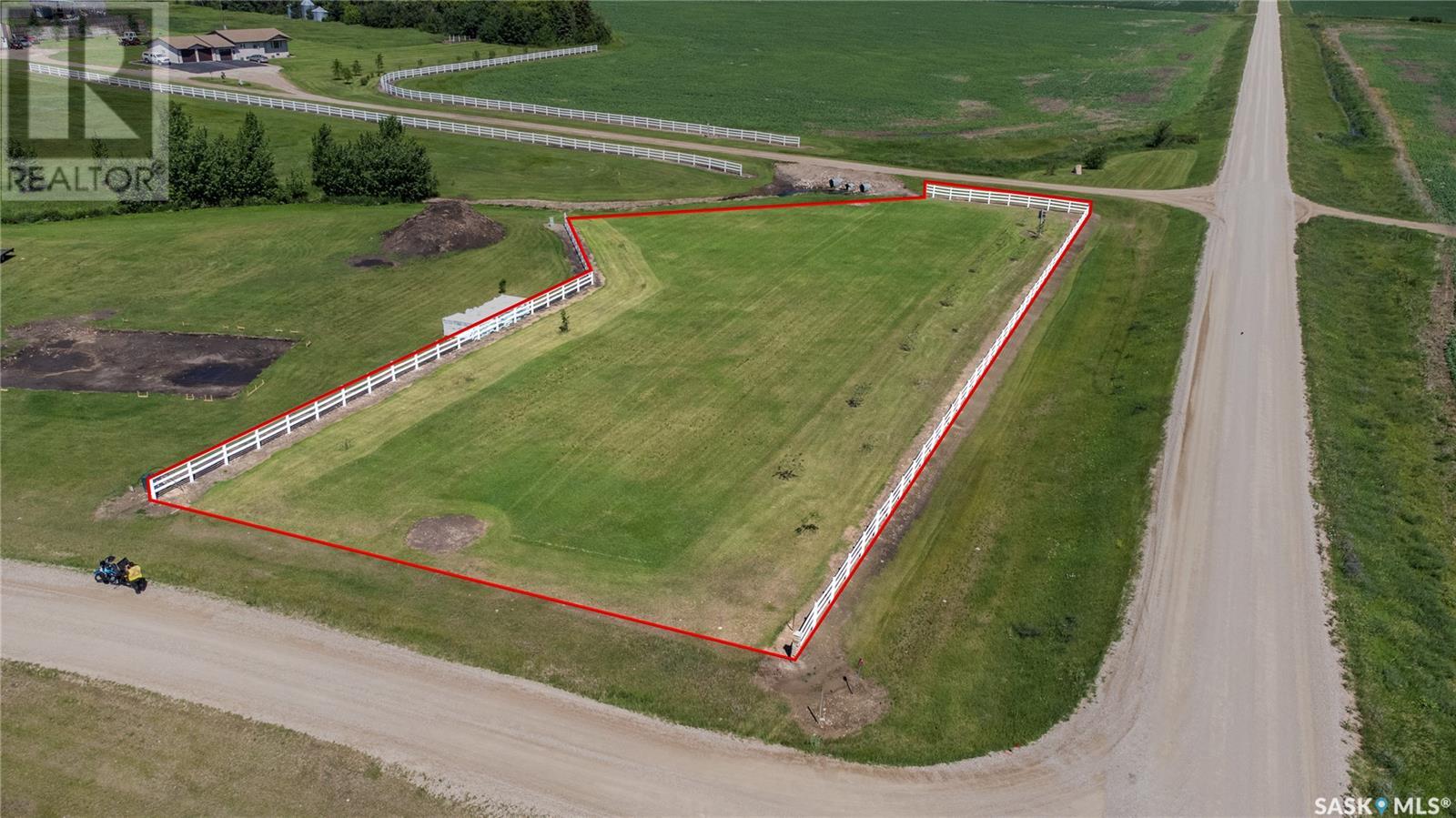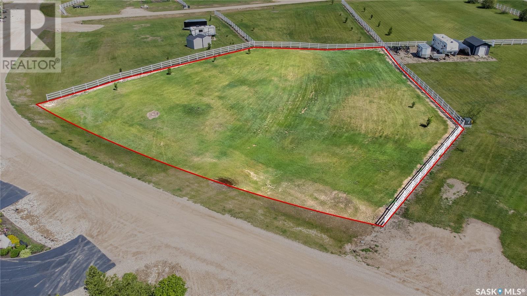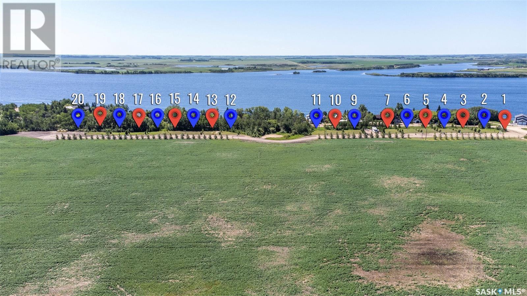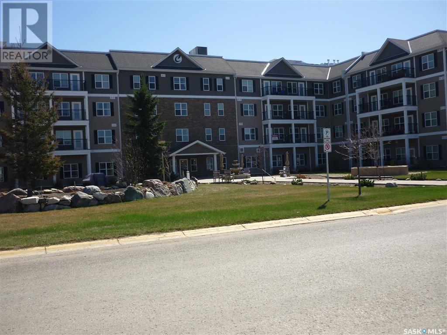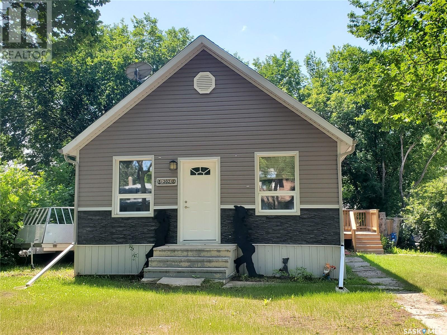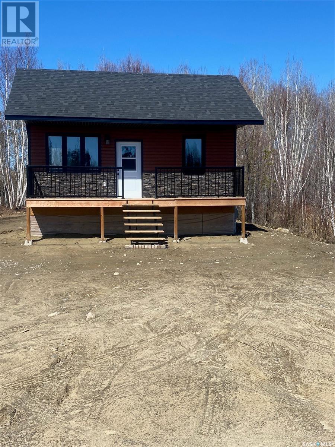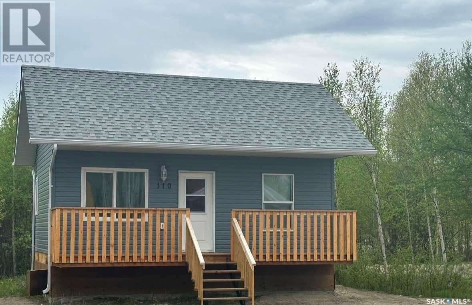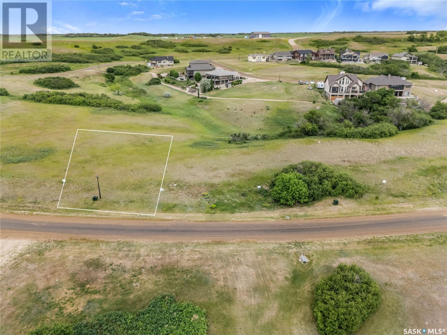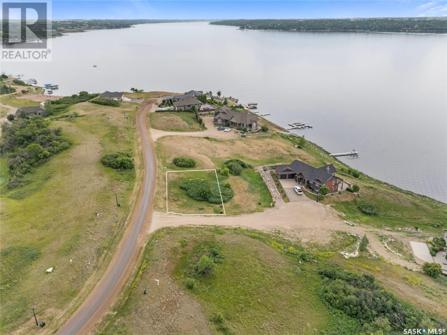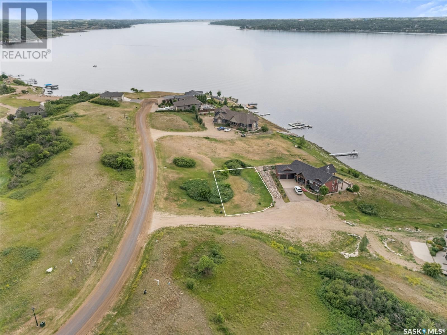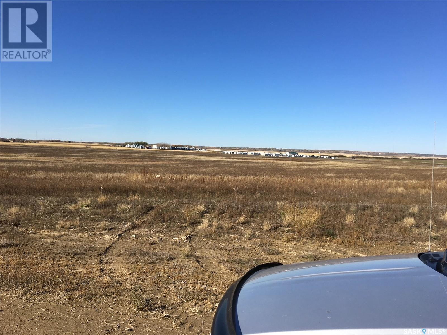2460 Lindsay Street
Regina, Saskatchewan
UNDER CONSTRUCTION! Welcome to 2460 Lindsay St located in Arnhem Place, built by UNCOMMON DEVELOPMENTS! This brand new build boasts a total of four bedrooms and four bathrooms for you to enjoy. Beyond its aesthetic charm, this property offers a full regulation one bedroom, one bathroom secondary suite –the builder has already applied the $35,000 secondary suite grant to the purchase price. Additionally, the GST and PST are included in the purchase price, with the rebate directed back to the builder. The home includes the progressive home warranty. With Uncommon Developments you can craft your dream home with us, where we offer various inspired floor plans tailored to your needs and preferences. Offering a wide range of sizes and features to choose from, transparent pricing with exceptional value, customization options, unparalleled craftsmanship, and unwavering support every step of the way. Welcome to a world of limitless possibilities. (id:51699)
17 1703 Bedford Drive
La Ronge, Saskatchewan
Looking for an affordable home, This spacious 2014 3 bedroom 2 bathroom mobile home is located In the Forest Edge subdivision conveniently located steps away from Morley Wilson Park. The park offers playground, sliding hill, basket ball, ball diamonds and walking trails close by. Step into this spacious home and you will find an open concept living area with beautiful cabinets an island with an abundance of counter space extra prep sink and a pantry. Master bedroom is spacious and private, offers a large walk in closet and ensuite, with jet tub for relaxing and unwinding, at the opposite end you will find 2 bedrooms and the main bathroom. You will be pleasantly surprised how room this home is, this is a great place to start affordable and spacious, why not call and book your viewing today. (id:51699)
8 Oak Bay
Shields, Saskatchewan
Please note: Photos are renderings. This home is not yet built. Welcome to your future home in the stunning community of Sunterra Ridge, an exclusive development backing onto the Shields Golf Course and Blackstrap Lake. Thoughtfully designed by award-winning builder Bronze Homes, this 1,483 sq. ft. bi-level blends modern style with serene lakeside living. Located within the Resort Village of Shields, Sunterra Ridge offers a perfect balance of recreation and relaxation. Enjoy access to a range of community amenities, including a golf course, beaches, lake access, community centre, multi-sport court, playgrounds, ball diamonds, and social clubs - all in a vibrant and active rural-urban setting. This beautifully designed home features 9' ceilings, an open-concept living room and kitchen with a spacious island ideal for hosting and gathering. A butler’s pantry off the kitchen adds both functionality and a stylish coffee bar area. The primary bedroom is a true retreat, complete with a spa-inspired ensuite. The main floor also includes a second bedroom, a full bath, and a generous laundry room. Situated on a large cul-de-sac lot, you’ll enjoy peaceful surroundings and quick access to nature and the lake - just 25 minutes from Saskatoon. Act now to personalize your finishes and make this home truly yours! Other lots and price points available. Reach out with any questions! (id:51699)
14 Sunterra Drive
Shields, Saskatchewan
Please note: Exterior photo is a rendering. Other photos are from a previous build. This home is not yet built. Welcome to the Muriel 2.0! This award winning 2,051 sq. ft. two-storey walkout is designed by local builder Bronze Homes, and is set in the picturesque community of Sunterra Ridge. This home backs onto the Shields Golf Course and Blackstrap Lake, offering peaceful lake living just 25 minutes from Saskatoon. Located in the Resort Village of Shields, residents enjoy a vibrant, active lifestyle with access to a golf course, beaches, lake access, parks, a multi-sport court, ball diamonds, a community centre, and local clubs - perfect for families, retirees, and anyone seeking a balanced lifestyle. From the moment you walk in, the soaring ceilings in the front entry make a grand impression. The main floor features an open-concept living space, ideal for entertaining, with a spacious kitchen complete with a coffee pantry for added convenience and style. Upstairs, you'll find three generously sized bedrooms, including a luxurious primary suite with a spa-like ensuite and walk-in closet. The walkout basement opens onto a large lot backing the golf course, providing flexible space for future development and seamless access to nature. A triple attached garage and large lot offers room for all your toys. Now is the perfect time to customize your finishes and tailor this stunning home to reflect your personal style. Additional lots available at different price points. Reach out with any questions! (id:51699)
Stony Beach Acreage
Pense Rm No. 160, Saskatchewan
This may be the perfect place to live and work. Absolutely stunning shop is 60'x100' with in floor heat and boiler heat that also heats the house. Large diameter water well, R/O system for entire farm, natural gas, power, all on a private 20 acre parcel and another 60 acres available to whoever buys the property. 4 Bedrooms including the loft, 2 bathrooms, 2 unique living rooms, one has a fireplace, the other has vaulted ceilings. Beautiful yard with mature trees, UGS, and so much more! (id:51699)
710 Black Drive
Grenfell, Saskatchewan
Looking to build your dream home in a great progressive community? Grenfell is located just over an hour east off the Trans Canada Highway from Regina. The town has all you need to sustain a great comfortable life with all the amenities and more but living in a quiet safe surrounding. This bare lot is situated on the south west side of town , just behind the hotel and condo. 710 Black Avenue has all south exposure with great neighbours on either side. The property is flat and just the right size to build your dream home. All services are at the road and ready to be brought into lot. The Avenue has new pavement. (id:51699)
Golden Grain Enterprise Farm
Enterprise Rm No. 142, Saskatchewan
A great opportunity to acquire 7 quarter sections of good quality predominantly grain producing land situated in one block in the Richmound, SK area. SAMA Field sheets identify 806 cultivated acres, 313 Native grass acres (some of which have been broke up, and perhaps more could be broke up and farmed). The 2025 SAMA Assessed value of the farmland is $1,413,200. Asking Price is shy on 1.9 times of the assessed value. There is $27,719.00 of annual surface lease revenue to be assigned to the Buyer. Buyer to do their own due diligence as to the number of acres that are suitable for crop production. Contact listing agent for the current farmland lease and more information. (id:51699)
368 3rd Avenue E
Melville, Saskatchewan
Attention investors and first-time buyers.....check out my new shingles updated a few short weeks ago! The tenant has moved out and the home is ready and waiting for new owners! Whether you're looking to expand your rental portfolio or take that exciting step into homeownership, 368 3rd Ave E in Melville, SK offers great potential and solid value. This 931 sq ft bungalow—originally built in 1920 with an addition in 1950—features a practical layout with room to grow. The main floor includes two spacious bedrooms (one with a full wall of built-in storage), a 4-piece bathroom, a welcoming entryway, and a comfortable living room. The kitchen provides plenty of cabinetry and counter space, while the separate dining area opens onto a deck—ideal for enjoying morning coffee or summer BBQs. The finished basement adds a cozy family room, laundry hookups, and generous storage space. Outside, you’ll find a fully fenced yard with a garden shed and room to plant your own garden. There’s also additional parking off the alley. Included with the home are central air conditioning and a natural gas BBQ hookup, adding comfort and convenience. Appliances such as the fridge, stove, built-in dishwasher, washer, and dryer are all part of the package—making move-in or tenant turnover that much easier. Whether you're building equity or adding to your portfolio, this property is a smart place to start. (id:51699)
508 5th Avenue W
Meadow Lake, Saskatchewan
Great location! Sitting directly across the street from Gateway Middle School, and blocks away from Jubilee Elementary and Carpenter High School, this property is ideally located for families or working professionals. This 5 bedroom, 2-bathroom home has seen a few updates over the years including window on the main level in 2020, exterior paint in 2020, and hot water tank in 2020. You will appreciate the natural light in the kitchen and living room, natural gas fireplace, and hickory kitchen cabinets. The property itself measures 100ft by 100ft and contains mature trees, a large 14’x16’ deck, double detached garage and RV parking. For your personal tour of this property, call your preferred realtor today! (id:51699)
207 Coteau Street
Belle Plaine, Saskatchewan
Prime Residential Lot in Belle Plaine – Ideal for Future Development Welcome to 207 Coteau Street in the quiet village of Belle Plaine, an excellent opportunity to build your dream home or invest in a growing community just 20 minutes from Moose Jaw and 35 minutes from Regina. This 0.14-acre lot offers a generous footprint, ideal for a variety of residential development possibilities. With flat topography, lane access, and essential services available, this parcel is primed and ready for development. Zoned residential and can also be used for commercial, it offers both peaceful surroundings and convenience and endless opportunities. Whether you're looking to escape the city or invest in affordable land with future potential, this Belle Plaine property offers the perfect blend of space, access, and small-town tranquility. (id:51699)
111 Gordon Drive
Mckillop Rm No. 220, Saskatchewan
Price Reduced An Amazing Opportunity For Cottage Year Round Living 28,750 Square Foot Lot With 100 Ft Frontage Power Gas Cable to front of Lot Small insulated Shed Included. Beautiful Area to Build. Last Large Lot. An Amazing Opportunity For Cottage Year Round Living 28,750 Square Foot Lot With 100 Ft Frontage Power Gas Cable to front of Lot Small insulated Shed Included. Beautiful Area to Build. Last Large Lot. (id:51699)
209 Coteau Street
Belle Plaine, Saskatchewan
Prime Residential Lot in Belle Plaine – Welcome to 209 Coteau Street in the quiet village of Belle Plaine, an excellent opportunity to build your dream home or invest in a growing community just 20 minutes from Moose Jaw and 35 minutes from Regina. This 0.14-acre lot offers a generous footprint, ideal for a variety of residential development possibilities. With flat topography, lane access, and essential services available, this parcel is primed and ready for development. Zoned residential and can also be used for commercial, it offers both peaceful surroundings and convenience and endless opportunities. Whether you're looking to escape the city or invest in affordable land with future potential, this Belle Plaine property offers the perfect blend of space, access, and small-town tranquility. Adjacent lot is also for sale. (id:51699)
Lot 2 Blk 3 Pape Lane
Humboldt Rm No. 370, Saskatchewan
Build your Dream home at Humboldt Lake! Minutes from the City of Humboldt and approx. 50 min from the BHP Jansen Potash Mine site. Vacant Interior lot on North Side of Humboldt Lake on the Newer Pape Subdivision. Lot has services to curb with natural gas, power and pipeline water. Vinyl fencing around three sides of the property. This lot has approx. 187 ft of frontage, West side 166 ft, East side 239 ft, South side 112.89ft . Some building restrictions apply. Buyer to sign South Humboldt Water Users Agreement and Servicing Agreement with Pape Holdings Inc.. Aerial views outlines are approx. Buyer responsible for utility hookup costs. Buyer is responsible for septic holding tank cost and install. Call today for more information! (id:51699)
Lot 4 Blk 2 Pape Lane
Humboldt Rm No. 370, Saskatchewan
Build your Dream home at Humboldt Lake! Minutes from the City of Humboldt and approx. 50 min from the BHP Jansen Potash Mine site. Vacant Interior corner lot on North Side of Humboldt Lake on the Newer Pape Subdivision. Lot has services to curb with natural gas, power and pipeline water. Vinyl Fencing around 3 sides of the property. This lot has approx. 123.94 ft of frontage on South side, West side is irregular, East side 329.33 ft, North side 67.45 ft . Some building restrictions apply. Buyer to sign South Humboldt Water Users Agreement and Servicing Agreement with Pape Holdings Inc.. Buyer responsible for utility hookup costs. Buyer is responsible for septic holding tank cost and install. Call today for more information! (id:51699)
Lot 4 Blk 3 Pape Road
Humboldt Rm No. 370, Saskatchewan
Build your Dream home at Humboldt Lake! Minutes from the City of Humboldt and approx. 50 min from the BHP Jansen Potash Mine site. Vacant Interior lot on North Side of Humboldt Lake on the Newer Pape Subdivision. Lot has services to curb with natural gas, power and pipeline water. Vinyl fencing around three sides of the property. This lot has approx. 212.40 ft of frontage. Some building restrictions apply. Buyer to sign South Humboldt Water Users Agreement and Servicing Agreement with Pape Holdings Inc.. Buyer responsible for utility hookup costs. Buyer is responsible for septic holding tank cost and install. Aerial views outlines are approx. Call today for more information! (id:51699)
1to7 9to20 Lakepark Road
Humboldt Rm No. 370, Saskatchewan
19 Vacant Interior RV lots on North Side of Humboldt Lake! Enjoy lake living on these private lots with limited traffic as there is no through road. Each lot is .11 acre. Culverts and driveways have been installed and trees planted. Lots have 100 amp power to property line for each lot. Three lots have power boxes on them (lot 3, 14, 16). Some building restrictions apply. Buyer to sign Servicing Agreement with Pape Holdings Inc.. Buyer responsible for utility hookup costs. Buyer is responsible for septic holding tank cost and install. Buyers to consult with RM of Humboldt regarding building guidelines and approval. There is a limited number of water rights that could be purchased at an additional cost. Minutes from the City of Humboldt and approx. 50 min from the BHP Jansen Potash Mine site. Call today for more information! (id:51699)
223 601 110th Avenue
Tisdale, Saskatchewan
Cumberland Villas in Tisdale , Saskatchewan unit 223 offers a unique 1 bedroom suite located on the second floor of this amazing four level condominium. This suite provides a perfect blend of comfort and convenience, making it an excellent choice for people looking to simplify. Great location, close to the hospital and medical clinic, Cumberland Villas insure the health care is always within reach. This second floor suite features modern, open concept design that maximizes space and functionality, complemented by beautiful landscaped courtyard. The atmosphere at Cumberland Villas is welcoming and vibrant , fostering strong sense of community, highlighted with an amazing staff. Please don't hesitate to call and book your showing today (id:51699)
202 Maxwell Street
Kamsack, Saskatchewan
Looking for the perfect home? This well maintained 3 bedroom, 1 bathroom gem is packed with charm, comfort and functionality. This home has many upgrades. (Roof, siding, windows, doors and eavestroughs, deck and fencing.) Step inside to find a warm and inviting living space filled with natural light and new vinyl flooring. The kitchen has been remodeled. The appliances stay with the home. The bathroom has been completely redone. Each bedroom is generously sized making it ideal for families, guest or even an office setup. Unfinished basement. Detached single garage, all insulated and a new door with opener. A fully fenced back yard perfect for pets, kids and entertaining friends and family. Enjoy your morning coffee on the deck! Located in a friendly neighborhood close to schools, shopping and parks. This home combines convenience with cozy charm. You don't want to miss this opportunity! (id:51699)
127 Wally Hunt Drive
La Ronge, Saskatchewan
Located steps from the Eagle Point Golf Course. This cute and cozy tiny home is located nestled in the Resort area of Eagle Point in its own subdivision surrounded by so many recreation amenities. golf course, driving range, marina, walking trails, cross country skiing. So many options if you love nature. This tiny home awaits you, if you looking for Cozy place to call your own? Why rent when you could build your own equity or you could purchase and rent out and have someone else build your equity or have as a cottage or cabin. (id:51699)
110 Wally Hunt Drive
La Ronge, Saskatchewan
Located steps from the Eagle Point Golf Course. This cute and cozy tiny home is located nestled in the Resort area of Eagle Point in its own subdivision surrounded by so many recreation amenities. golf course, driving range, marina, walking trails, cross country skiing. So many options if you love nature. This tiny home awaits you, if you looking for Cozy place to call your own? Why rent when you could build your own equity or you could purchase and rent out and have someone else build your equity or have as a cottage or cabin. (id:51699)
16 Kiiswa Ridge
Mckillop Rm No. 220, Saskatchewan
Build your dream lake home in the community of Sun Dale! An incredible opportunity to own a vacant lake lot in the sought-after resort community of Sun Dale, just a quick 35-40 minute drive from Regina. This peaceful, well-maintained community offers the perfect blend of nature, comfort, and convenience. Enjoy lake views, access to a beautiful sandy beach, scenic walking trails, and a welcoming neighborhood atmosphere. Whether you're looking for a weekend retreat or a full-time escape, this lot is ready for your dream lake home. Sun Dale sets itself apart with modern infrastructure, including a state-of-the-art water treatment facility and a full sewer system - no need for individual septic tanks. Natural gas is also available at the property line, adding to the ease of building and living here. Residents can install boat lifts and docks (with some restrictions), making it easy to enjoy all the boating and water activities that lake life has to offer. Don’t miss this rare chance to invest in resort-style living, all with a guaranteed lake view! (id:51699)
7 Kiiswa Bay
Mckillop Rm No. 220, Saskatchewan
Build your dream lake home in the community of Sun Dale! An incredible opportunity to own a vacant lake lot in the sought-after resort community of Sun Dale, just a quick 35-40 minute drive from Regina. This peaceful, well-maintained community offers the perfect blend of nature, comfort, and convenience. Enjoy lake views, access to a beautiful sandy beach, scenic walking trails, and a welcoming neighborhood atmosphere. Whether you're looking for a weekend retreat or a full-time escape, this lot is ready for your dream lake home. Sun Dale sets itself apart with modern infrastructure, including a state-of-the-art water treatment facility and a full sewer system - no need for individual septic tanks. Natural gas is also available at the property line, adding to the ease of building and living here. Residents can install boat lifts and docks (with some restrictions), making it easy to enjoy all the boating and water activities that lake life has to offer. Don’t miss this rare chance to invest in resort-style living, all with a guaranteed lake view! (id:51699)
6 Kiiswa Bay
Mckillop Rm No. 220, Saskatchewan
Build your dream lake home in the community of Sun Dale! An incredible opportunity to own a vacant lake lot in the sought-after resort community of Sun Dale, just a quick 35-40 minute drive from Regina. This peaceful, well-maintained community offers the perfect blend of nature, comfort, and convenience. Enjoy lake views, access to a beautiful sandy beach, scenic walking trails, and a welcoming neighborhood atmosphere. Whether you're looking for a weekend retreat or a full-time escape, this lot is ready for your dream lake home. Sun Dale sets itself apart with modern infrastructure, including a state-of-the-art water treatment facility and a full sewer system - no need for individual septic tanks. Natural gas is also available at the property line, adding to the ease of building and living here. Residents can install boat lifts and docks (with some restrictions), making it easy to enjoy all the boating and water activities that lake life has to offer. Don’t miss this rare chance to invest in resort-style living, all with a guaranteed lake view! (id:51699)
Lot 5 Phase 3 Waschuk Park
Blucher Rm No. 343, Saskatchewan
5.56 acres of Commercial Zoned Land with city water, gas and electrical to front of lot provided by Green Hills Developments as agreed to in the Developers Service Agreement with the RM of Blucher. Buyer to pay GST on purchase price. Buyer is responsible for the road approach and septic system and RM Service Agreement Fee. List of permitted uses and site plan in supplement to listing. (id:51699)

