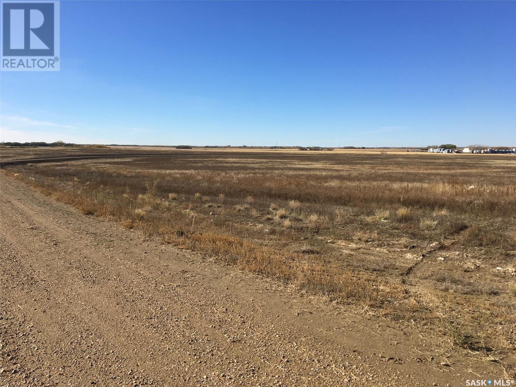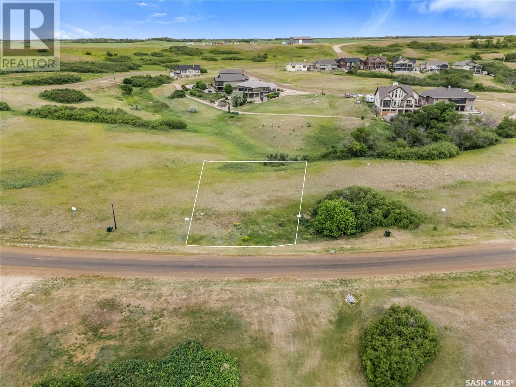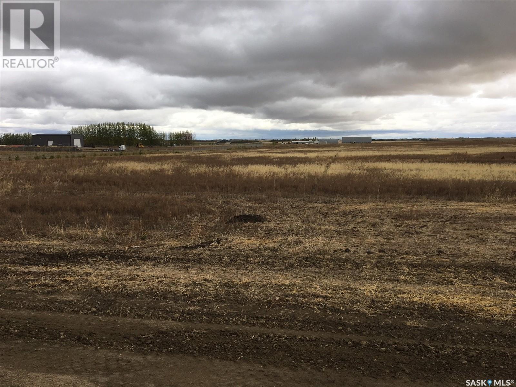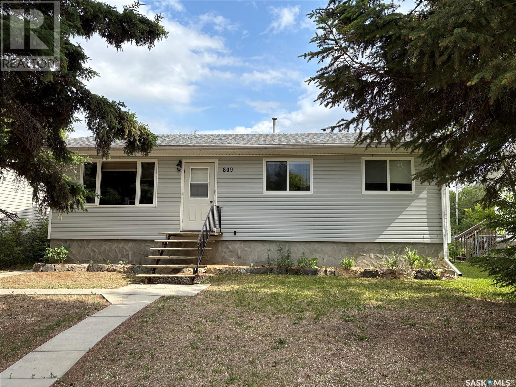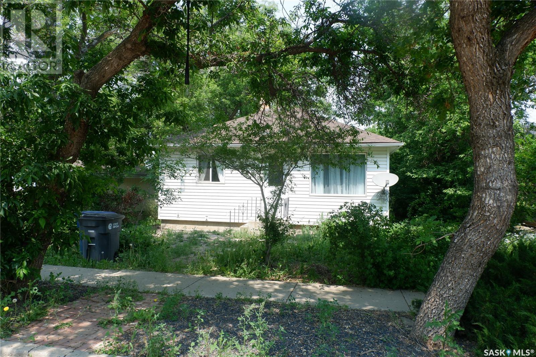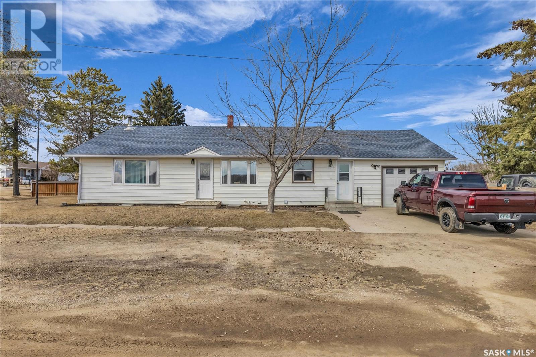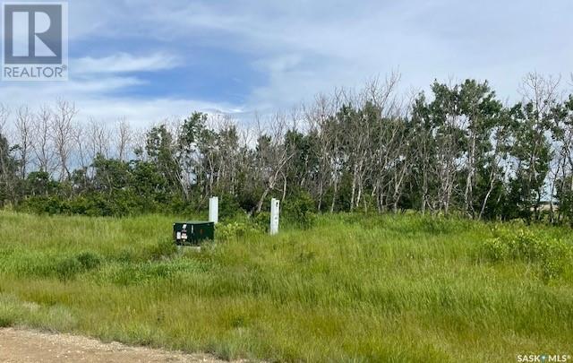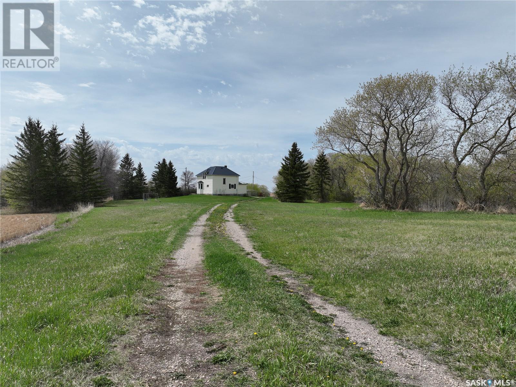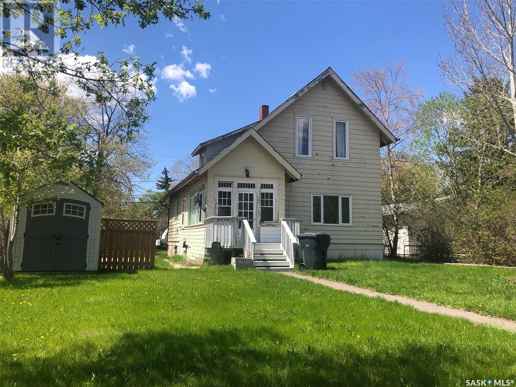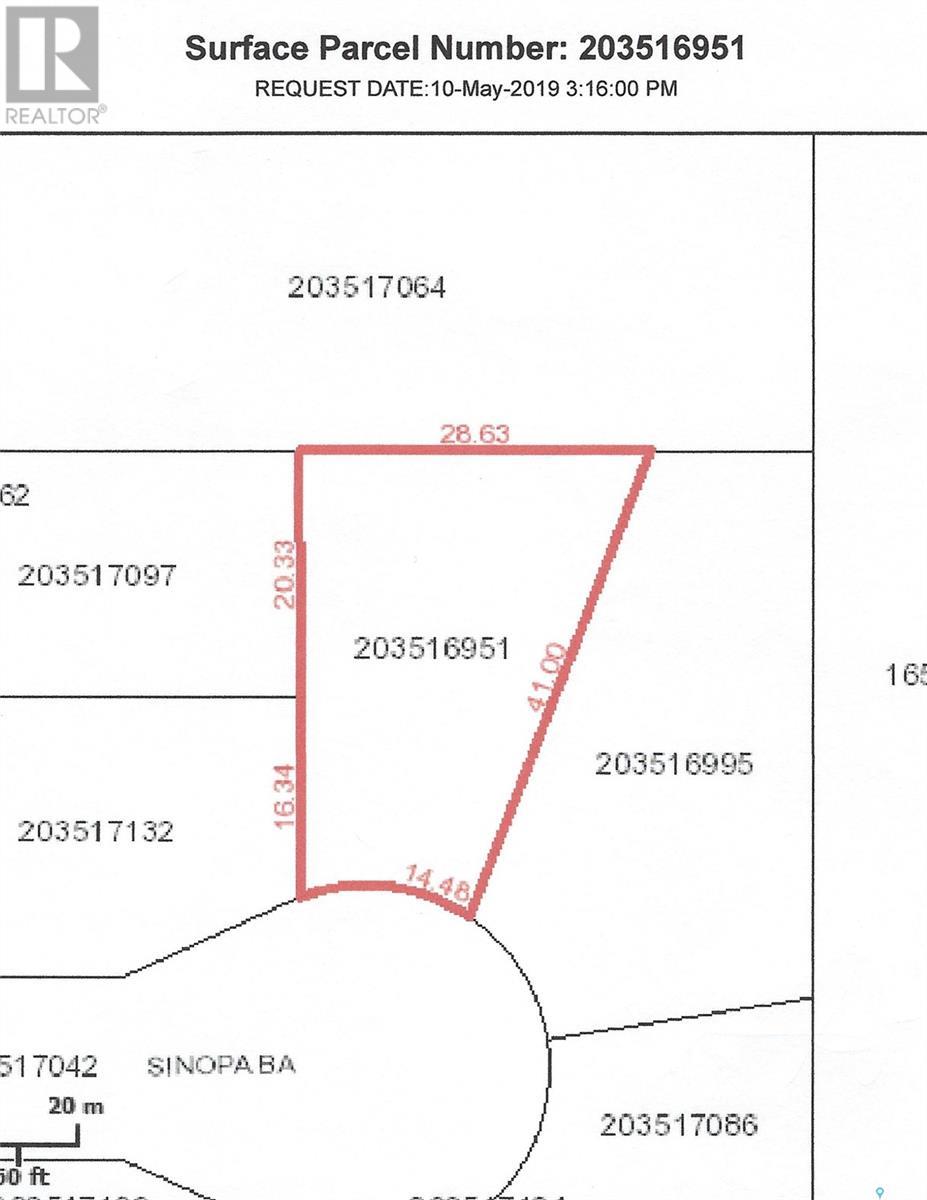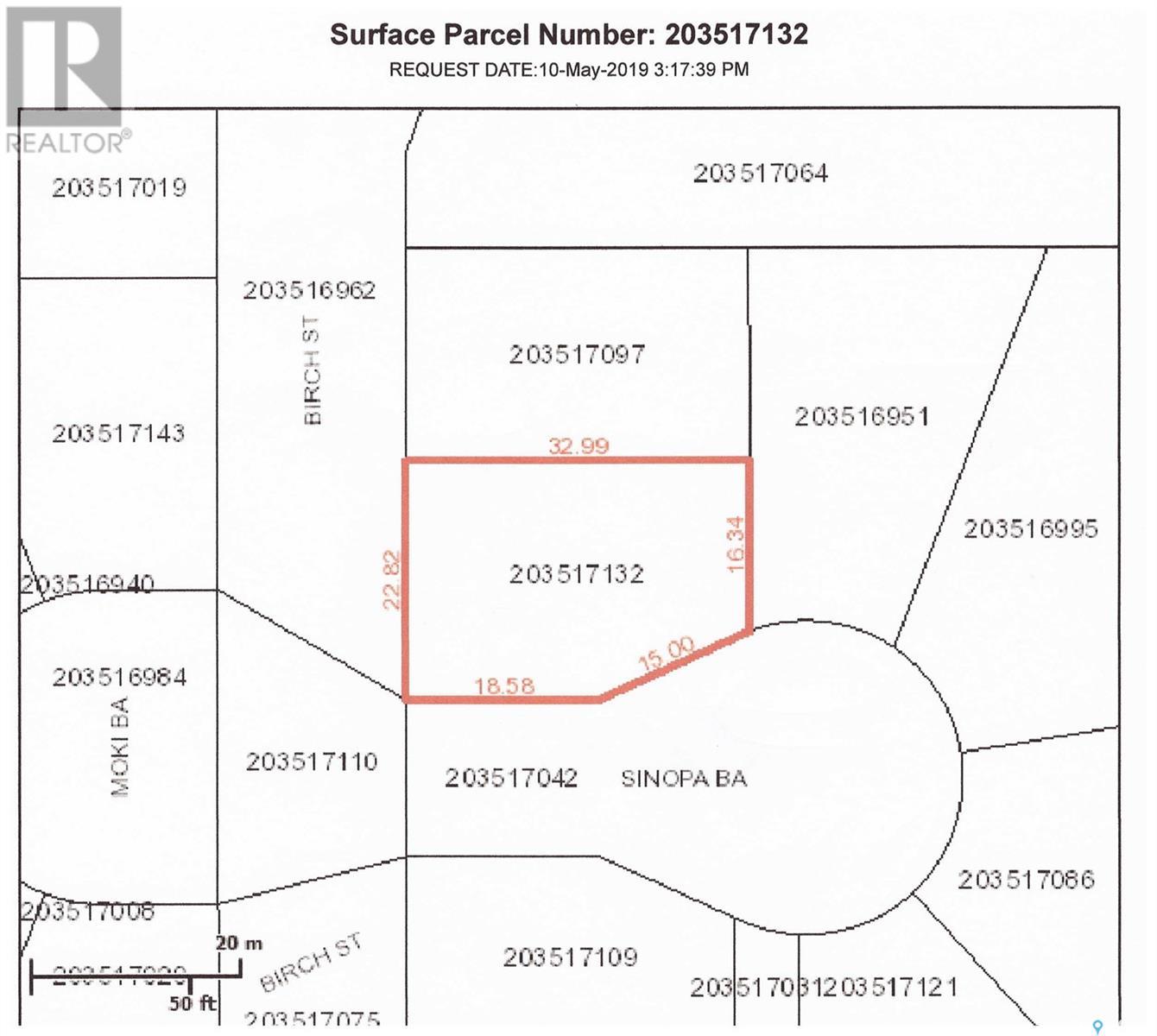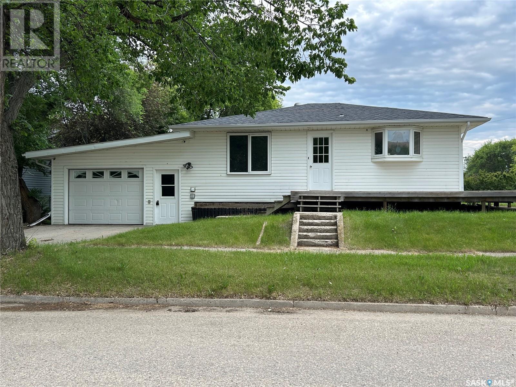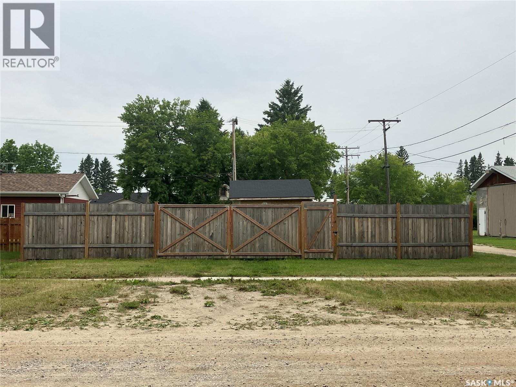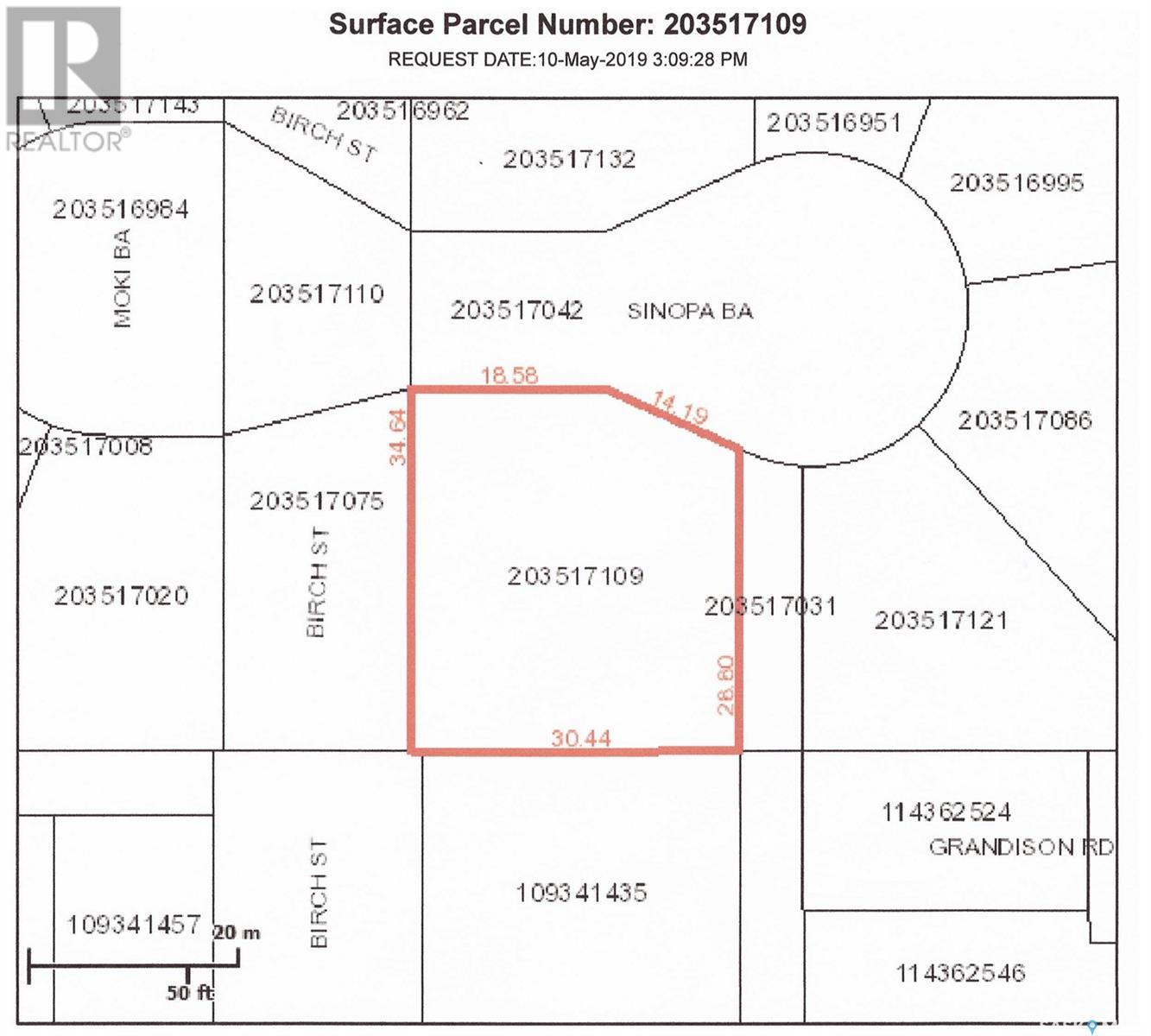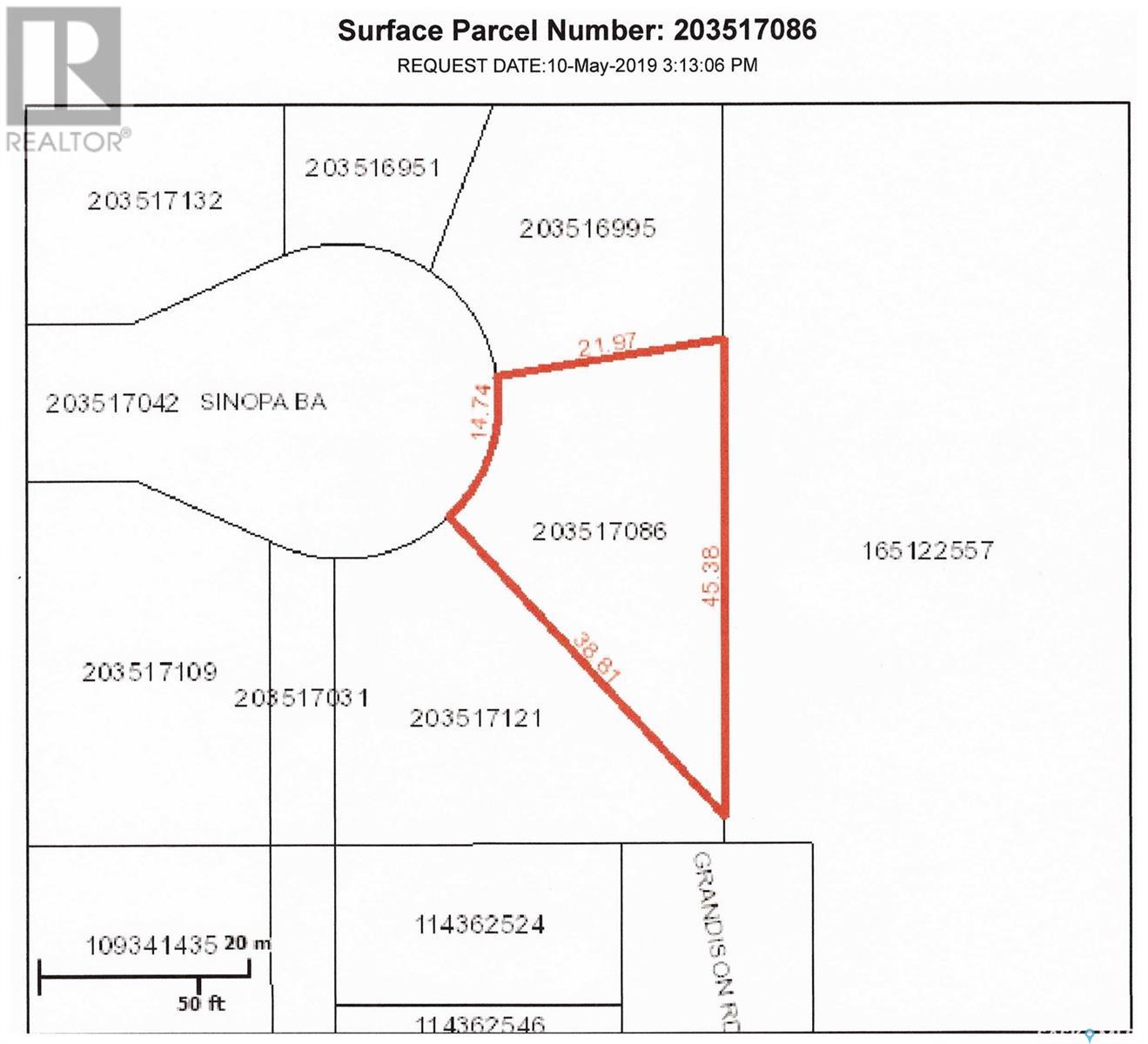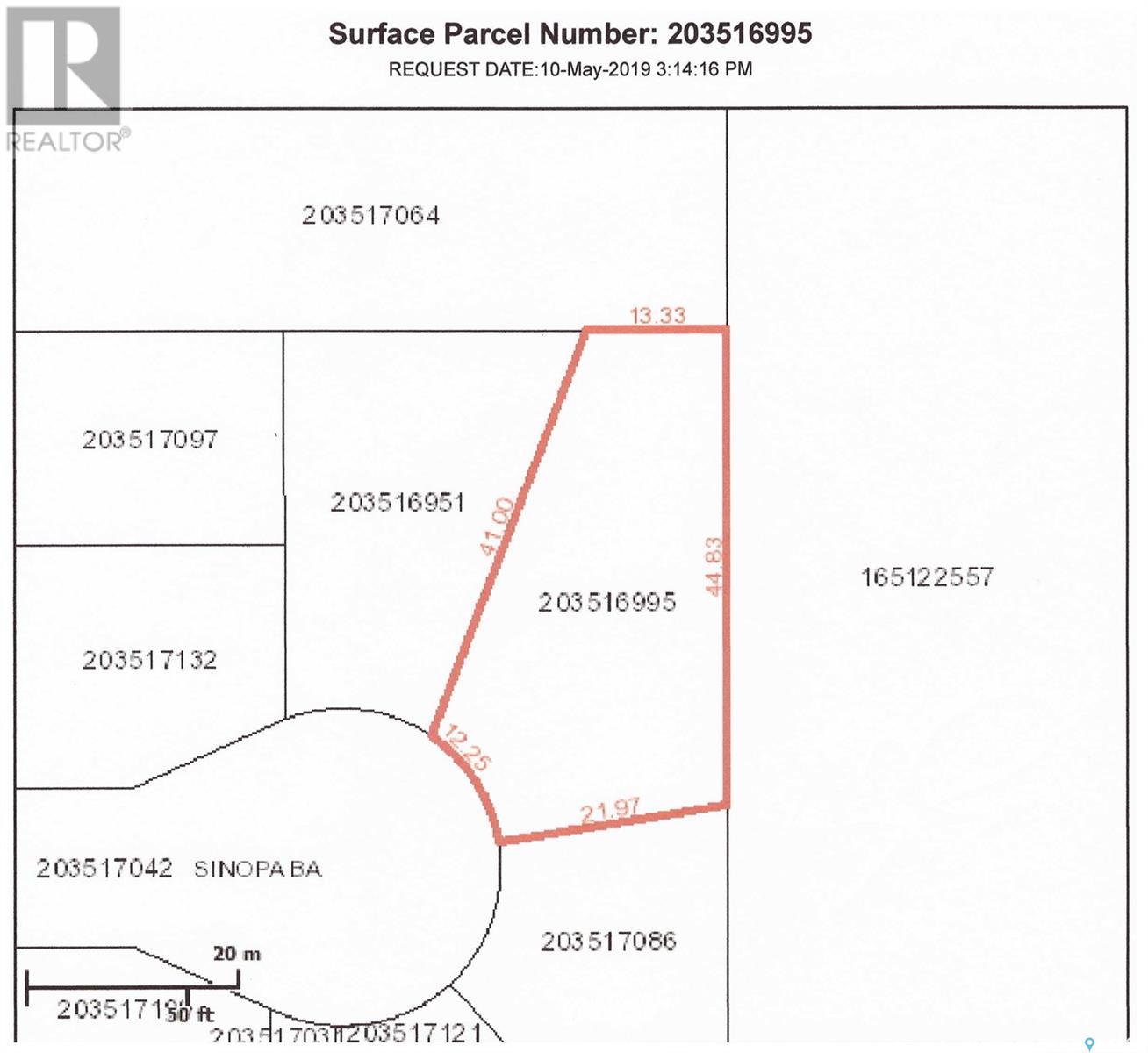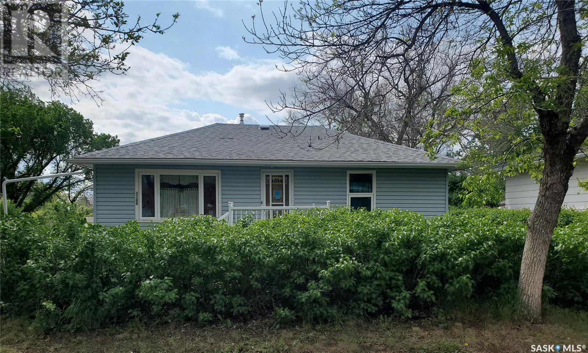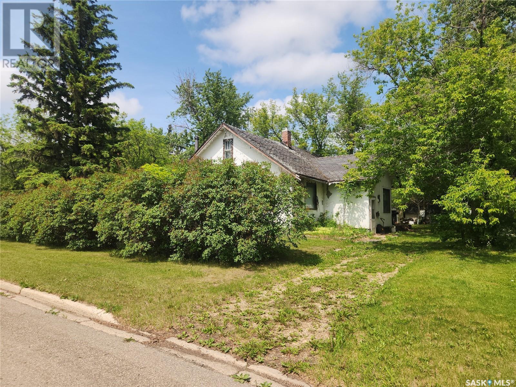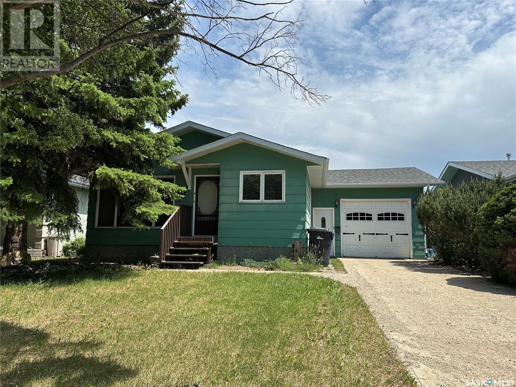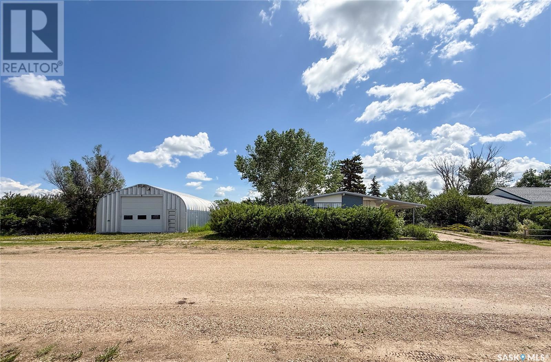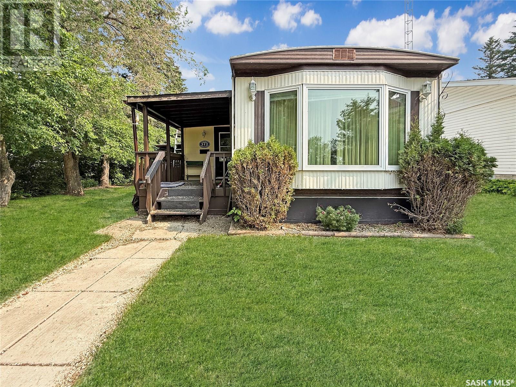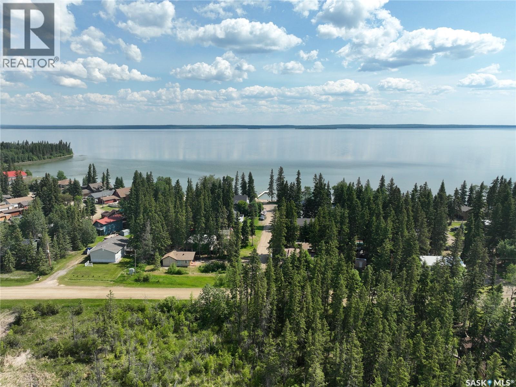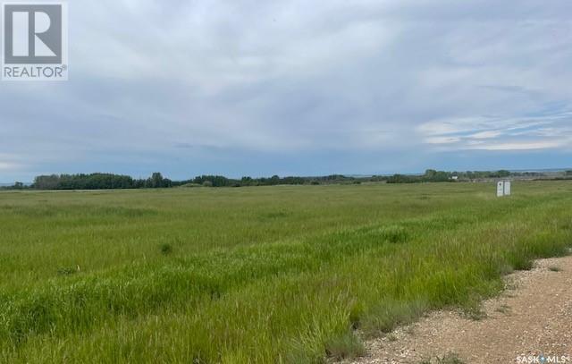Lot 6 Phase 3 Waschuk Park
Blucher Rm No. 343, Saskatchewan
5.56 acres of Commercial Zoned Land with city water, gas and electrical to front of lot provided by Green Hills Developments as agreed to in the Developers Service Agreement with the RM of Blucher. Water line , Gas Line and 3Phase Power Line are installed to the property line. Buyer to pay GST on purchase price. Buyer is responsible for the road approach and septic system. Contact Listing agent for list of permitted uses. (id:51699)
18 Kiiswa Ridge
Mckillop Rm No. 220, Saskatchewan
Build your dream lake home in the community of Sun Dale! An incredible opportunity to own a vacant lake lot in the sought-after resort community of Sun Dale, just a quick 35-40 minute drive from Regina. This peaceful, well-maintained community offers the perfect blend of nature, comfort, and convenience. Enjoy lake views, access to a beautiful sandy beach, scenic walking trails, and a welcoming neighborhood atmosphere. Whether you're looking for a weekend retreat or a full-time escape, this lot is ready for your dream lake home. Sun Dale sets itself apart with modern infrastructure, including a state-of-the-art water treatment facility and a full sewer system - no need for individual septic tanks. Natural gas is also available at the property line, adding to the ease of building and living here. Residents can install boat lifts and docks (with some restrictions), making it easy to enjoy all the boating and water activities that lake life has to offer. Don’t miss this rare chance to invest in resort-style living, all with a guaranteed lake view! (id:51699)
Lot 7 Phase 3 Waschuk Park
Blucher Rm No. 343, Saskatchewan
5.56 acres of Commercial Zoned Land with city water, gas and electrical to front of lot provided by Green Hills Developments as agreed to in the Developers Service Agreement with the RM of Blucher. Water line , Gas line and 3Phase Power Line are installed to the property line. Buyer to pay GST on purchase price. Buyer is responsible for the road approach and septic system. Contact Listing agent for list of permitted uses. (id:51699)
809 Main Street
Big River, Saskatchewan
Welcome Home! This 4 Bedroom, 2 Bath home is your next destination. This home has been renovated approximately 6 + years ago, offers hickory kitchen cabinets, newer appliances, counter tops,RO system, PVC windows, vinyl plank flooring, baseboards, vinyl siding, a great 84 feet of mud room to come in and take your boots off. Basement offers a family room, bedroom, 3 piece bath, along with laundry room. Lots of storage and cold room. A beautiful yard nicely landscaped, garden area, many fruit trees, complete with chain link fence, back yard parking, and a 24 x 30 heated garage. Come in and have a look! (id:51699)
318 4th Avenue W
Assiniboia, Saskatchewan
Located in the Town of Assiniboia. Very nicely upgraded home. As you enter the home, you will notice the upgraded kitchen! This includes all the cabinetry, counter tops and flooring. The appliances are new. Carry on into the living room and notice the new Vinyl Plank flooring. This continues on into the one bedroom and bathroom. The second bedroom has original hardwood flooring. The bathroom has been totally upgraded with all new fixtures and new tub and tub surround. The new flooring carries on down the stairs and into the laundry room. This room has new drywall. This cozy home has lots of upgrades! Come check them out! (id:51699)
103 2nd Avenue S
Goodsoil, Saskatchewan
Fantastic opportunity to buy in the Village of Goodsoil! Situated on a double corner fenced lot this bungalow sports 4 bedrooms/2 bathrooms and comes equipped with an attached heated garage. You will appreciate the open floor plan and all the natural light this home has to offer. Kitchen has ample cupboards for storage and prep space, and flows well into to the dining area & spacious living room. There are 3 bedrooms on the main floor along with an updated bathroom with an impressive double rain shower head and soaker tub. The lower level offers plenty of storage with a large laundry/utility room, cold storage room and under stair nook. Great sized family room, 4th bedroom and 2 pc bathroom. There is a covered deck with built in seating and kitchen area - great for BBQs! There is also an insulated and heated shed/shop with power that would be great for a store front or “man cave”. Yard is completely fenced offering plenty of privacy. Stunning south views; perfect for enjoying your morning coffee and taking in the views of the wildlife. (id:51699)
927’ Waterfront, 45 Acres
North Qu'appelle Rm No. 187, Saskatchewan
Prime Waterfront Development Opportunity – Pasqua Lake Calling All Developers & Investors! This rare offering features 927 feet of premium waterfront on stunning Pasqua Lake—an exceptional opportunity for high-impact development. Strategically located between Pasqua West and Groomes Vista, this property includes three parcels with endless potential. The 5-acre waterfront section is perfect for luxury homes, a resort, or high-end vacation rentals. The adjoining 40-acre hillside parcel is ideal for a scenic residential community or a private estate, complete with quad and snowmobile trails for year-round adventure. Currently zoned agricultural, this land not only keeps your property taxes low—but also offers flexibility for future rezoning and development. The natural terrain and recreational appeal make this location a prime draw for outdoor lovers and holidaymakers, adding long-term value to any project you choose to pursue. Whether you're looking to build a lakeside community, launch a luxury retreat, or establish an exclusive residential enclave, the potential here is unmatched. Call your favorite local agent for details. (id:51699)
Lot 4 Viceroy Road
North Battleford Rm No. 437, Saskatchewan
Thinking about living on an acreage that’s not miles of traveling back into the Battlefords. Here you go, a 3-minute commute, take your pick of one of eight lots ranging from 3.66 acres to 3.82 acres. Some lots have native aspen trees, and others have no trees; all are open to your interest in development. Natural gas and power are next to the property. (id:51699)
Eatons Acres
Fertile Belt Rm No. 183, Saskatchewan
Do you have a Little bitty plan and a little bitty dream? It's all part of your little bitty scheme? The Excel acreage can be a part of where your 17ish acre little bitty farm starts! 16 kms from #9 highway a 4 bedroom 1 bath Eatonesk home is perched and awaiting your personal preference renovations & updates on a mature treed & power/septic serviced site. A cowboy or chicken ladies dreams can unfold once stepping in to the 22 x 24 tin roofed barn with power & 2 hydrants & 1 watering bowl- adding immense value to your horse or cattle set up along with cement bottom bins ranging in size: 2 @ 1350 bushel, 1 @ 1650, 1@2800, 3@1350 bushels & 1 wood bottom feed bin @ 1000 bushels along side the barn for access and ease for that horse lovers hide out. 80/90 ft well with 36" cribbing & 3 year old well pump is another huge win for this acreage buyer. Recent inspections and updates have been completed on the oil furnace to meet insurance regulations & standards. New basement refurbish as well as a fresh bathroom Reno on the mainfloor, new paint on floor 2 . The home itself has a tin roof and upgraded vinyl siding as well as a cement pad ready for a fresh new screened in sun porch to be attached. Original wooden details line the homes interior. No need to ask if you can count your chickens & goats in town when Excel acreage has the space you need! Pull the trigger on your acreage dreams today by contacting your agent for a tour where Potash, Wheat & Prairie meet! (id:51699)
215 Main Street
Arcola, Saskatchewan
SPACIOUS CHARACTER HOME - 4 BEDROOMS, 2 BATHS, ENCLOSED ORIGINAL SUNROOM - over 1700 sq.ft on a full concrete/masonry foundation. This home has lots of character with original solid wood doors, baseboards/casing, wood floors, good size bedrooms with walk-in closets, L-Shaped upstairs landing with plenty of storage spaces and character features. UPDATES: Fiberglass Shingles (2014); Gas Water Heater (Sept/2020); 100 Amp Panel (electrical inspection completed Nov 2021), Majority of Windows updated to Vinyl, Exterior Cold & Hot Water Taps plus a bonus Soft Water Tap; treated wood side deck. Main Floor - front entry off the sunroom leads to the corner living room; central original staircase accessed from the living room and the kitchen with close access to the dining room & Main Floor Bedroom (office space) that has built-in shelving with Murphy Bed included. Large Kitchen with oak cabinets leads to the 4pc bathroom and to a bonus room currently used for laundry but with space to turn into a pantry/storage. The Back door leads to the kitchen and to the basement. Basement has utility room, storage room, wine making room with Utility sink and lined with galvanized metal walls, plus a large open room with some built-in shelving. The Back yard is partially fenced with parking off the back alley, attached garage has been rewired and currently used just for storage, front yard has a nice cherry tree, grapes, small play house/sand box are near the side deck, small deck off the sunroom. INCLUDES: Fridge, Store, Hood Range, Dishwasher, Washer & Dryer, Dehumidifier, Portable Air Conditioner, Storage Shed. This charming home is worth a view, check out the attached 3D Matterport Tour and contact your realtor for a viewing! (id:51699)
8 Sinopa Bay
Kenosee Lake, Saskatchewan
TITLED LOTS AT KENOSEE LAKE'S NEW SUBDIVISION DIRECTLY LOCATED UP FROM THE LAKE FRONT. Located on the north side of Sinopa Bay with the back of the lot allowing a view of the lake. SERVICED with Power to Dwelling; GAS, WATER, & GREY WATER SEWER LINE to front of lot. (id:51699)
10 Sinopa Bay
Kenosee Lake, Saskatchewan
TITLED LOTS in KENOSEE LAKE'S NEW SUBDIVISION DIRECTLY LOCATED UP FROM THE LAKE FRONT. This is a corner Lot - 0.17 Acres located on the north side of Sinopa Bay with a lake view. SERVICED with Power to Dwelling; GAS, WATER, & GREY WATER SEWER Line to front of Lot. (id:51699)
516 First Avenue E
Lampman, Saskatchewan
Spacious, Updated & Affordable! This 4-bedroom, 2-bathroom home is nestled on an oversized corner lot in community of Lampman and has seen numerous renovations over the past 10 years. The main floor offers a welcoming, oversized entryway and a bright, open-concept layout with a large kitchen with an eat up counter, separate dining area, and cozy living room. The dining area had patio doors which lead out to the south facing deck. You’ll find three bedrooms on this level, including the primary bedroom with garden doors leading to a private backyard east facing deck. Downstairs, the fully finished basement features a generous entry from the attached garage, family room, fourth bedroom, a den, laundry room, another full 4-piece bathroom, and a large cold storage room. Step outside to enjoy the expansive .23 acre yard with two decks, and ample parking in both the front and back. Updates include windows, paint, trim, interior doors, flooring, both bathrooms, and electrical upgrades—making this move-in ready home a must-see! (id:51699)
201 Railway Avenue
White Fox, Saskatchewan
Great lot to build on or use for storage. Lot is approximately 50x114 ft, fully fenced, with the 12x16' shed that has the 200A electrical panel. Call today! (id:51699)
1 Sinopa Bay
Kenosee Lake, Saskatchewan
PRIME LOT IN THE NEW KENOSEE LAKE SUBDIVISION - Large .26 Acre Lot on the Corner of Sinopa Bay and Birch Street. This Lot has access on three sides with an back alley running along the East Side of this Lot. Direct LAKE VIEWS on this flat lot as Birch Street runs right up from the Lake Front. The property suites a good sized dwelling with plenty of room for yard development or an additional outbuilding. SERVICED with Power to Dwelling; GAS, WATER, & GREY WATER SEWER Line to front of lot. (id:51699)
5 Sinopa Bay
Kenosee Lake, Saskatchewan
PARK VIEW LOT IN THE NEW KENOSEE SUBDIVISION - 0.18 ACRES on the east side of Sinopa Bay with back of the lot facing treed park space. SERVICED with POWER to Dwelling; GAS, WATER, & GREY WAYTER SEWER Line to front of lot. (id:51699)
6 Sinopa Bay
Kenosee Lake, Saskatchewan
PARK VIEW AND PARTIAL LAKE VIEW - 0.25 ACRE LOT IN NEW KENOSEE LAKE SUBDIVISION - TITLED LOT on east side of Sinopa Bay with back of lot facing treed park space and back of lot sloped up giving a partial lake view. SERVICED with POWER to Dwelling; GAS, WATER, & GREY WATER SEWER Line to front of lot. (id:51699)
3160 Rutland Avenue
Gull Lake, Saskatchewan
Discover the charm of small-town living with this delightful 2-bedroom, 1-bathroom home located in the welcoming community of Gull Lake, SK. Boasting 910 square feet of well-maintained living space, this cozy abode is perfect for first-time homebuyers, small families, or those looking to downsize without sacrificing comfort. This home is nestled on an expansive 75' by 125' lot, offering plenty of space for outdoor activities, gardening, or potential expansion. The property includes a 24' by 24' double car garage, providing ample room for your vehicles and additional storage, along with plenty of parking space for guests. The interior of the home has been lovingly cared for, ensuring a move-in-ready condition for the next lucky owner. The sale includes all appliances, making your transition smooth and hassle-free. Additionally, the water heater was replaced in 2020, offering peace of mind and efficiency. If desired, the current furniture can also be included, allowing you to settle in effortlessly. Gull Lake is known for its strong sense of community and peaceful rural charm. Residents enjoy local amenities, parks, and the beautiful natural surroundings that make this town a delightful place to call home. Don't miss the opportunity to own this charming home, blending comfort and practicality in an idyllic setting. (id:51699)
901 106th Avenue
Tisdale, Saskatchewan
Beautiful double lot in a prime location in Tisdale, SK. Only steps away from the Lion's Park on a quiet street and close to downtown. This lot is the perfect place to build your dream home or maybe even a duplex unit! House is uninhabitable and not heated. Power and gas have been in the home. (id:51699)
261 Bean Crescent
Weyburn, Saskatchewan
Located on a pleasant crescent in the SE area of Weyburn, sits a great starter home that includes a total of 4 bedrooms, 2 bathrooms and features an oversized single attached garage. There is a sunroom located at the back of the garage and the backyard looks out onto the prairies to the East. Off the beaten path, this home is in a quiet, family friendly area and is ready for someone to make it their own. Shingles replaced in 2024 and a new central air conditioner this year. (id:51699)
114-116 1st Street E
Climax, Saskatchewan
Welcome to 114-116 1st Street E in Climax, SK — a one-of-a-kind property where business potential meets peaceful prairie living. The highlight? A 30’ x 40’ fully insulated and heated quonset, built in 2014 and fully wired to handle industrial equipment, including a 220-volt plug—ideal for welders, mechanics, woodworkers, or anyone looking to run a serious shop from home. With easy access right off the street and just steps from your front door, this setup offers the ultimate work-from-home convenience and an unbeatable commute. The main residence, built in 1968, offers 1,034 sq. ft. of functional living space with 2 bedrooms, a 4-piece bathroom, and an open-concept living and dining area filled with natural light from large windows and finished with easy-care laminate flooring. The kitchen features plenty of cabinetry, a breakfast nook, and access to the backyard and basement. The basement is partially developed and ready for your vision, with space for a rec room or workshop, den and includes a 3-piece bath, laundry, and storage areas. Key mechanical updates include a furnace serviced in 2021, 2019 water heater, and a natural gas heater for backup heat in case of power loss. The outdoor space is just as impressive. This property spans two full lots totaling 40,260 sq. ft. The main yard is beautifully landscaped and fully fenced, with multiple garden areas, flower beds, a firepit, deck with natural gas BBQ hookup, patio, attached carport, and a cozy she-shed. Around the back of the quonset is an original 1924 home, featuring a new roof (2021) and bathroom update in progress — with some extra work - an ideal setup for a guesthouse, in-law suite, Airbnb, or creative space. Set in the welcoming community of Climax, this property backs onto wide-open prairie views and offers small-town peace with business-ready infrastructure. The nearby Sand Baggers Golf Simulator, and schooling in Frontier make this a well-rounded location for work and play. (id:51699)
312 Main Street
Gerald, Saskatchewan
Double covered decks, cozy south facing prairie views Main Street Gerald has a 3 bed spot for you! Tin roof & a private yard conveniently located in-between both Rocanvilles Nutrien Mine & Esterhazys Mosaic potash hub. This cute set up has a large finished mudroom, an oversized addition & for the price is high on function. A large kitchen/dining/living space in great condition for the age gives a salute to the previous owners determination to look after this cozy package.Lots of natural light, everyones necessary Portable dish washer, an updated furnace & a full 4 pc bath should have this Main Street package the top of your lists for investment properties. Book today to begin your journey to investment or home owning in Se Sk-where potash, wheat & recreation meet. (id:51699)
117 Lakeview Drive
Candle Lake, Saskatchewan
Located in Fisher Creek steps from one of the nicest beaches in Candle Lake. Fully serviced, No time frame, Oversized at 65'X232' (0.30acres). Driveway & culvert installed. Lots of room to move in your favourite RTM or custom build. Choice of 3 Lots or package deal available. Wonderful subdivision, walk the family down to one of Candle Lake's nicest beaches for some beach fun or sun tanning, or grab your fishing rod and walk to Fishers Creek to catch some supper. There's a park area to picnic or throw the Frisbee or watch the fish from the walking bridge. You can also grab your canoe and paddle the creek, all steps out your back door. There is something for everyone. This could be #yourhappyplace (id:51699)
Lot 12 Viceroy Road
North Battleford Rm No. 437, Saskatchewan
Thinking about living on an acreage that’s not miles of traveling back into the Battlefords? Here you go, a 3-minute commute, take your pick of one of eight lots ranging from 3.66 acres to 3.82 acres. Some lots have native aspen trees, and others have no trees; all are open to your interest in development. Natural gas and power are next to the property. (id:51699)

