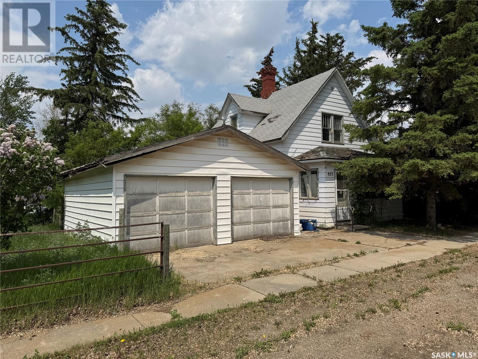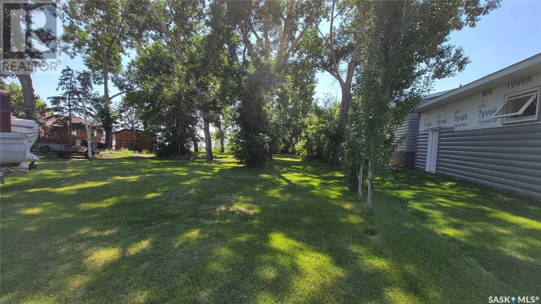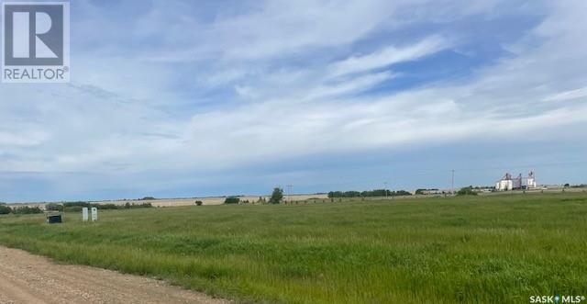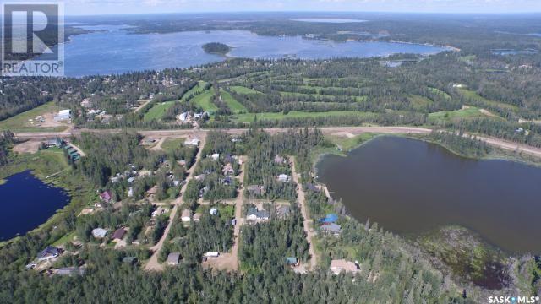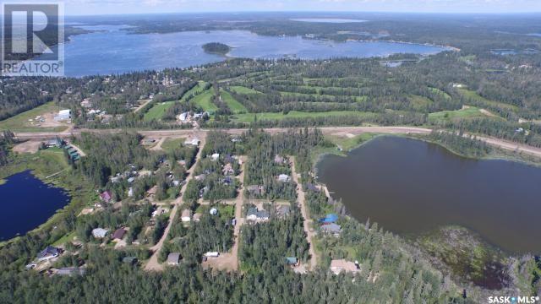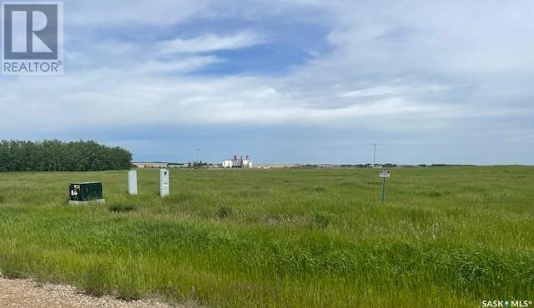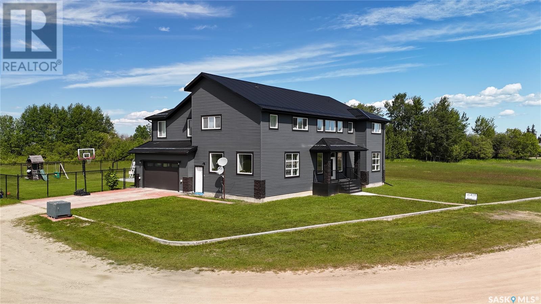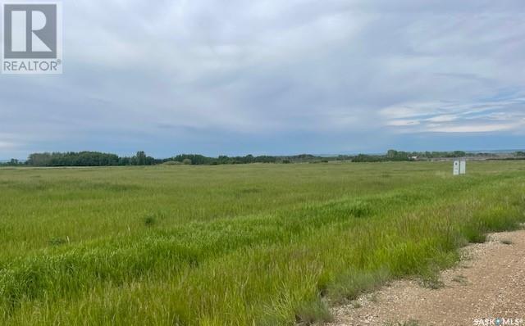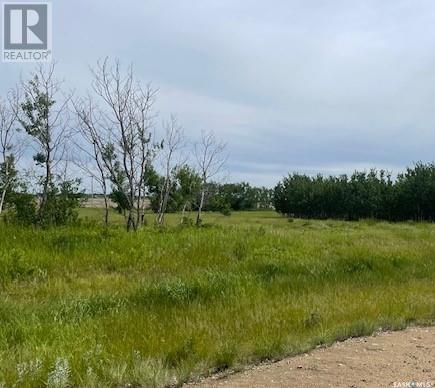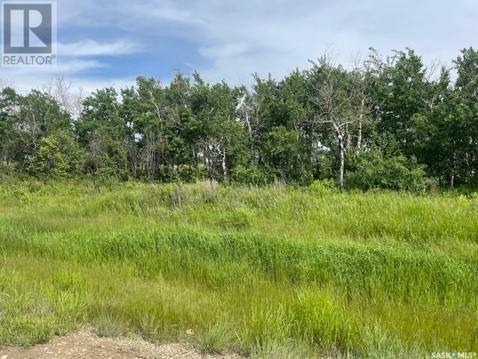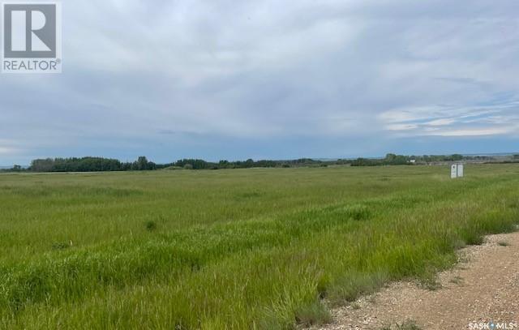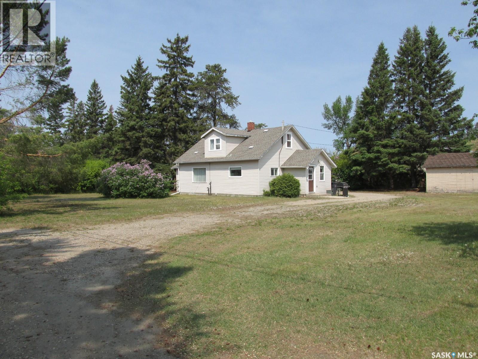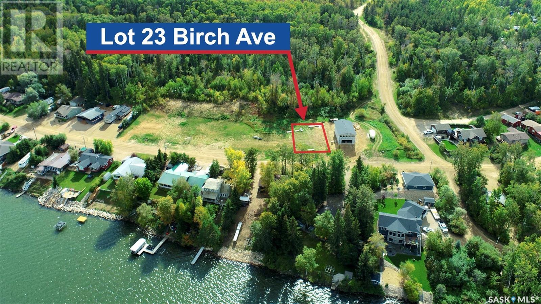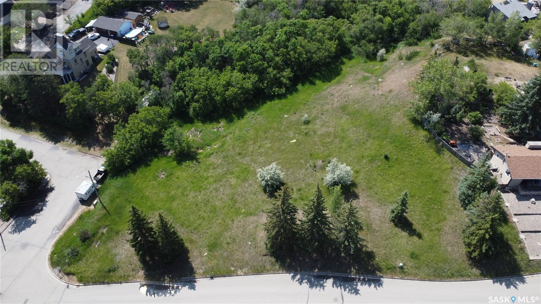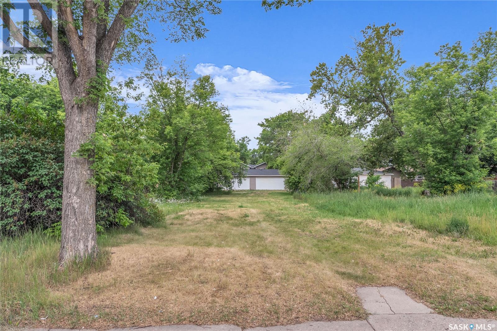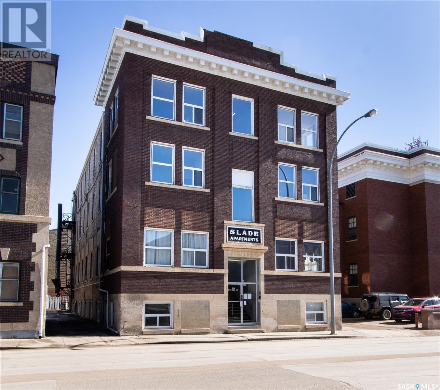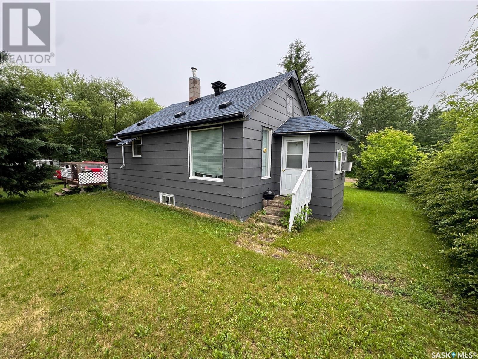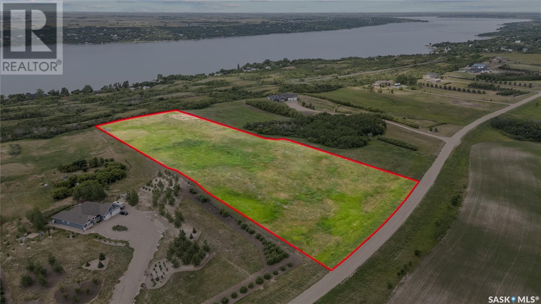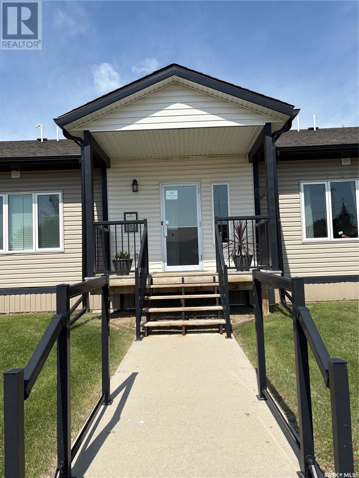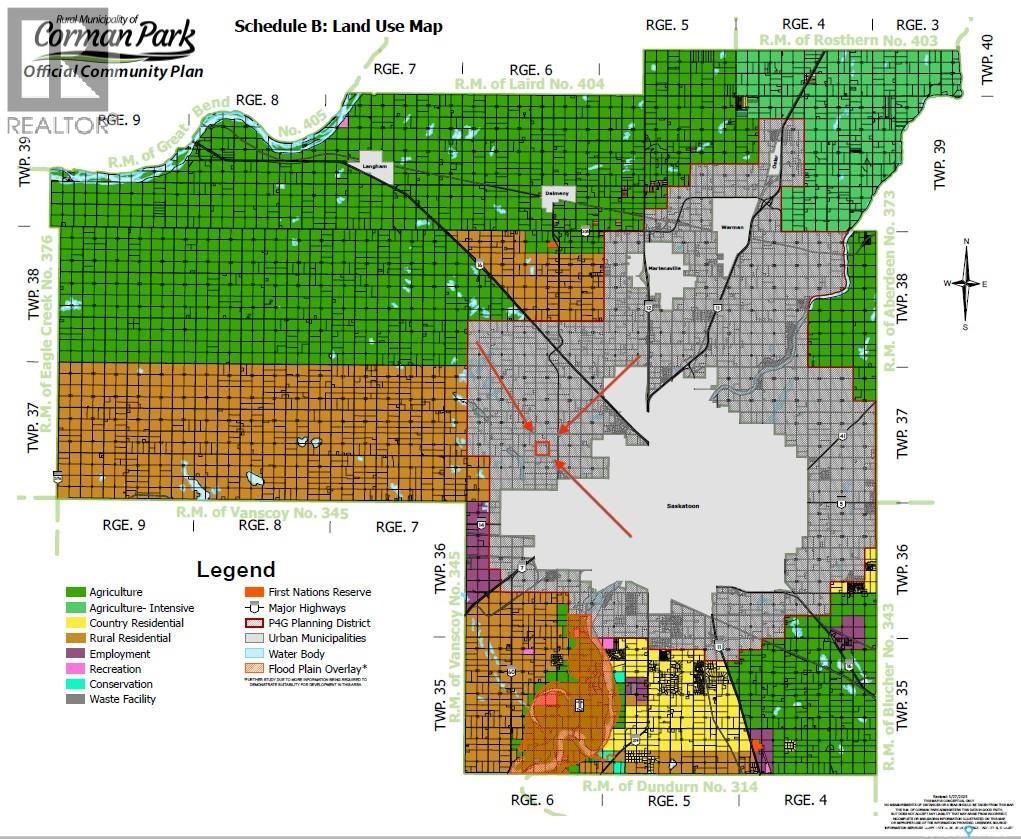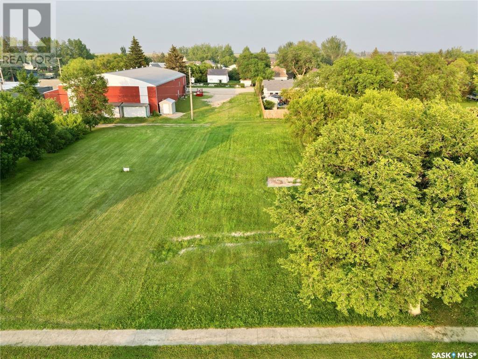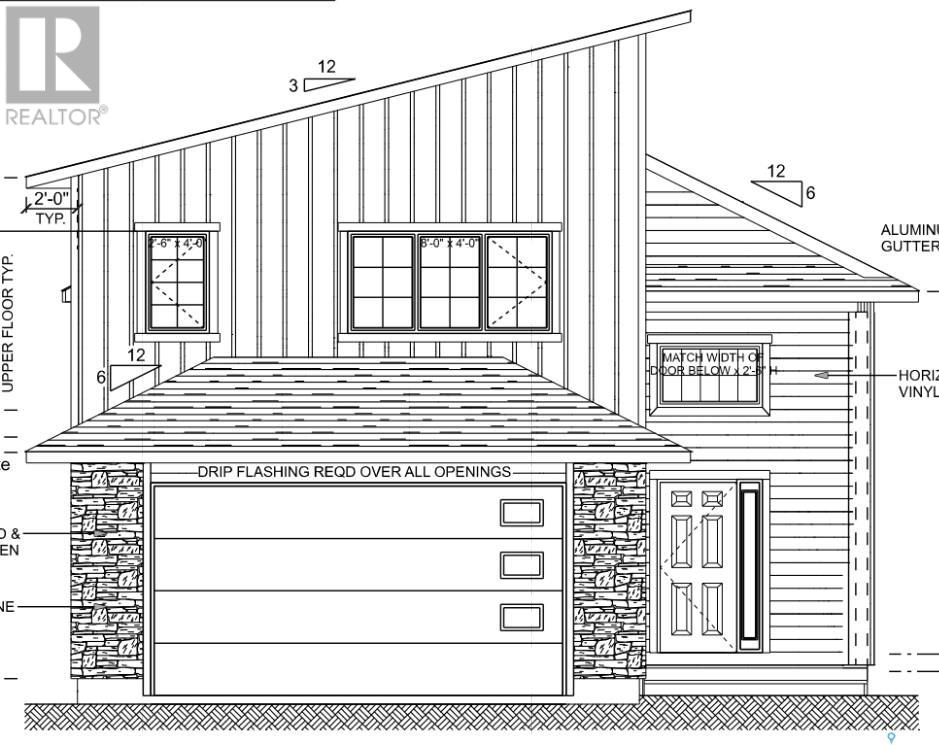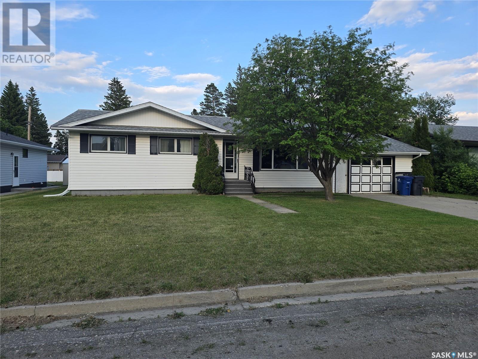823 Main Street
Holdfast, Saskatchewan
Heaps of potential with this great sized lot with a handyman special house at 823 Main Street in Holdfast. Whether you just want a serviced lot or bring back the house to its former glory with some sweat equity, this property may be calling your name. For more information on this property reach out to your REALTOR®. (id:51699)
4 Lake Avenue
Meota Rm No.468, Saskatchewan
Lake Lot at Martinson Beach, Jackfish Lake – Priced to Sell! Looking for a peaceful lakeside getaway? This 67’ x 123’ lot on Martinson Beach at Jackfish Lake offers the perfect opportunity to build your dream cabin or year-round home. The generous lot size allows for flexibility in design, whether you’re dreaming of a cozy retreat or a spacious lake view home. Known for its tranquil setting and welcoming community, Martinson Beach is a fantastic place to escape the hustle and unwind. Don't miss your chance to own a well-located lot in one of Jackfish Lake’s most desirable areas. Contact us today to learn more or schedule a viewing! (id:51699)
Lot 1 Viceroy Road
North Battleford Rm No. 437, Saskatchewan
Thinking about living on an acreage that’s not miles of traveling back into the Battlefords. Here you go, a 3-minute commute, take your pick of one of eight lots ranging from 3.66 acres to 3.82 acres. Some lots have native aspen trees, and others have no trees; all are open to your interest in development. Natural gas and power are next to the property. (id:51699)
1301 Laurie Place
Paddockwood Rm No. 520, Saskatchewan
Discover a prime opportunity at 1301 Laurie Place in the picturesque Keystone Park Resort, ideally situated across from the Emma Lake Golf Course. This well-treed, private lot offers breathtaking views of Tuddles Lake, providing a serene waterfront setting with WALKOUT potential. This fully serviced lot is ready for your dream cabin, with approvals in place for a well or cistern tank for water. Gas and power utilities are conveniently located at the property line. Enjoy the perfect balance of tranquility and convenience, with the amenities of Emma Lake and Christopher Lake just a short drive away. Don't miss your chance to own a piece of paradise in this sought-after community! (id:51699)
701 Michael John Place
Paddockwood Rm No. 520, Saskatchewan
Discover a prime opportunity at 701 Michael John Place in the picturesque Keystone Park Resort, ideally situated across from the Emma Lake Golf Course. This well-treed, private lot offers breathtaking views of Tuddles Lake, providing a serene waterfront setting. This fully serviced lot is ready for your dream cabin, with approvals in place for a well or cistern tank for water. Gas and power utilities are conveniently located at the property line. Enjoy the perfect balance of tranquility and convenience, with the amenities of Emma Lake and Christopher Lake just a short drive away. Don't miss your chance to own a piece of paradise in this sought-after community! (red rectangle is the approximate location of the lot) (id:51699)
Lot 2 Viceroy Road
North Battleford Rm No. 437, Saskatchewan
Thinking about living on an acreage that’s not miles of traveling back into the Battlefords? Here you go, a 3-minute commute, take your pick of one of eight lots ranging from 3.66 acres to 3.82 acres. Some lots have native aspen trees, and others have no trees; all are open to your interest in development. Natural gas and power are next to the property. (id:51699)
701 Bay Street
Hudson Bay, Saskatchewan
Welcome to 701 Bay St., a home with six bedrooms and four bathrooms. Large banks of windows fill the home with loads of natural light. Set on over three acres of land, it offers beautiful views from the upper level Another upper level deck allows some of the same views and overlooks the yard and pool. The main floor includes laundry and two bedrooms that can serve multiple purposes. The kitchen island seats five to six, and garden doors from the dining room lead directly outside. Upstairs, there's a bonus room, that can be used as a theatre, exercise room and/or play area. Main suite with a walk-in closet and a 3-piece ensuite with a jet tub. The upper deck adds outdoor access with open views. A double grand staircase greets you at the main entrance. The basement includes a kitchen and separate entrance for added use and privacy. An easy turn to rental income suite. The attached garage is heated. Outside, the fenced backyard includes a pool, pool house, and patio space. With over three acres and backing onto open green space, the property offers room to explore. Reach out to schedule a showing, take a virtual tour, or view a video walkthrough (id:51699)
Lot 3 Viceroy Road
North Battleford Rm No. 437, Saskatchewan
Thinking about living on an acreage that’s not miles of traveling back into the Battlefords. Here you go, a 3-minute commute, take your pick of one of eight lots ranging from 3.66 acres to 3.82 acres. Some lots have native aspen trees, and others have no trees; all are open to your interest in development. Natural gas and power are next to the property. (id:51699)
Lot 5 Viceroy Road
North Battleford Rm No. 437, Saskatchewan
Thinking about living on an acreage that’s not miles of traveling back into the Battlefords. Here you go, a 3-minute commute, take your pick of one of eight lots ranging from 3.66 acres to 3.82 acres. Some lots have native aspen trees, and others have no trees; all are open to your interest in development. Natural gas and power are next to the property. (id:51699)
Lot 6 Viceroy Road
North Battleford Rm No. 437, Saskatchewan
Thinking about living on an acreage that’s not miles of traveling back into the Battlefords. Here you go, a 3-minute commute, take your pick of one of eight lots ranging from 3.66 acres to 3.82 acres. Some lots have native aspen trees, and others have no trees; all are open to your interest in development. Natural gas and power are next to the property. (id:51699)
Lot 11 Viceroy Road
North Battleford Rm No. 437, Saskatchewan
Thinking about living on an acreage that’s not miles of traveling back into the Battlefords. Here you go, a 3-minute commute, take your pick of one of eight lots ranging from 3.66 acres to 3.82 acres. Some lots have native aspen trees, and others have no trees; all are open to your interest in development. Natural gas and power are next to the property. (id:51699)
115 Lucille Crescent
Nipawin, Saskatchewan
Welcome to 115 Lucille Crescent, Nipawin, SK! This 4 bedroom features 2 bedroom on the main floor with the good size kitchen and living rooms, along with the large back entry-sitting area. Main floor is 1013 sq ft, plus the bonus space upstairs with the other 2 bedrooms. Nestled on the 0.5 lot surrounded by beautiful trees, and offers plenty of space for parking plus a garage! Some of the upgrades include windows upstairs and in the porch, furnace and the water heater, central air conditioner. Being in the family for decades this home has been well maintain. Make it yours today! (id:51699)
Lot 23, Birch Avenue, Tobin Lake
Tobin Lake, Saskatchewan
Lake living can come true for you! Build your dream lake house on this lot at Birch Ave Lot 23 at Tobin Lake, SK with Easy access to world class fishing, minutes from the boat launch! Water at the curb. Power/natural gas/telephone on the street. The lot is on a slope, and the geotechnical study is available. NEW PRICE: $64,900 + GST. Does lake life sound appealing? Call today! (id:51699)
325 James Street S
Lumsden, Saskatchewan
Build Your Dream Home in the Heart of Lumsden! Have you been waiting for the perfect opportunity to build in the charming town of Lumsden? This exceptional 2.81-acre parcel offers a rare chance to create your ideal home—or even a multi-unit development—in a prime location with panoramic views of the valley. Previously serviced by utilities from a former residence, this property is ready for your vision. With multiple suitable building sites, there’s potential to subdivide or design a spacious custom home that takes full advantage of the surrounding natural beauty. Enjoy the convenience of being close to all the amenities Lumsden has to offer while still having the space and privacy that this generous lot provides. Don’t miss out on this unique opportunity—contact your real estate agent today! (id:51699)
431 R Avenue S
Saskatoon, Saskatchewan
50 x 140 Lot. R2 Zoning. 2 Parcels. Great for 2 infills, duplex, fourplex or other multi-family opportunities. Lot faces East with a West facing backyard. Walking distance to all amenities, St Paul's Hospital, schools and Parks. Message your Realtor for more information! (id:51699)
423 1st Avenue Nw
Moose Jaw, Saskatchewan
Turnkey 22-Unit Apartment Building – Fully Tenanted. This is your chance to acquire a fully occupied, well maintained 22-unit apartment building in the heart of downtown Moose Jaw. Updates over the years include, new sewer lines, plumbing, boiler system, electrical, flooring, kitchens and bathrooms. Offering immediate cash flow and long-term investment stability, this property is ideal for portfolio expansion or a first multifamily acquisition. Serious inquiries only. Financial statements and rent roll available upon request. Schedule your private tour today. (id:51699)
301 3rd Avenue
Spalding, Saskatchewan
Looking to Settle Down in a Quiet, Friendly Small Town? Tired of renting and helping someone else pay off their mortgage? Thinking about getting into real estate with an affordable first home or investment property? If any of this sounds like you, then 301 3rd Ave in Spalding, SK might be just what you’ve been looking for! This cute and cozy 671 sq. ft. bungalow sits on a spacious double corner lot (100x135) in the welcoming village of Spalding. You’ll love the peaceful vibe, great neighbours, and easy access to local amenities and job opportunities in the area. Outside, the property offers two single detached garages and plenty of green space for kids to run and play. Inside, you're greeted by a large porch area that leads into a 4-piece bathroom, a warm and inviting oak kitchen, a spacious living room, and two bedrooms on the main floor. The basement is solid and provides ample room for storage or future development. Whether you're a first-time homebuyer or looking for an affordable investment, this property offers incredible value. Some updates include a brand new high effiecent furnace, and new shingles on the home and garages! Come see what 301 3rd Ave has to offer, schedule your viewing today! (id:51699)
10 Valley Ridge Road
Longlaketon Rm No. 219, Saskatchewan
Take the scenic drive to 10 Valley Ridge Road located in Valley Ridge Acres. This nearly 5 and a 1/2 acre lot is ready for you to design and build your dream home! Located above Kannata Valley, this parcel offers sweeping views of Last Mountain Lake. The lots are high, dry, and suited for standard basement construction or walk-outs. With services to the property line, you will even enjoy the savings and convenience of access to the Public Water Line. No need for a cistern or well! The Septic and Septic Field are the responsibility of the new owners however. (id:51699)
103 120 Wells Avenue
Langenburg, Saskatchewan
Here we have a very unique property hitting the market in Langenburg. A 2 bedroom condo, located within Langenburg's only 4 plex. This unit is very well cared for, and in pristine condition. This unit is the perfect next step for those looking to still have some freedom, but a little less yardwork to worry about. Condo fees include snow removal, grass cutting and all yard maintenance. This unit come with a detached, single garage. (id:51699)
538 Fortosky Terrace
Saskatoon, Saskatchewan
Welcome to Rohit Homes in Parkridge, a true functional masterpiece! Our DALLAS model single family home offers 1,657 sqft of luxury living. This brilliant design offers a very practical kitchen layout, complete with quartz countertops, walk through pantry, a great living room, perfect for entertaining and a 2-piece powder room. On the 2nd floor you will find 3 spacious bedrooms with a walk-in closet off of the primary bedroom, 2 full bathrooms, second floor laundry room with extra storage, bonus room/flex room, and oversized windows giving the home an abundance of natural light. This property features a front double attached garage (19x22), fully landscaped front yard and a double concrete driveway. This gorgeous single family home truly has it all, quality, style and a flawless design! Over 30 years experience building award-winning homes, you won't want to miss your opportunity to get in early. Color palette for this home is our infamous Coastal Villa. This home will be completed for a Spring 2026 Possession! Floor plans are available on request! *GST and PST included in purchase price. *Fence and finished basement are not included* Pictures may not be exact representations of the home, photos are from the show home. Interior and Exterior specs/colors will vary between homes. For more information, the Rohit showhomes are located at 322 Schmeiser Bend or 226 Myles Heidt Lane and open Mon-Thurs 3-8pm & Sat-Sunday 12-5pm. (id:51699)
160.70 Acres West Of Saskatoon
Corman Park Rm No. 344, Saskatchewan
160 Acres Just West of Saskatoon – Prime Agricultural Land with Future Potential Ideally located just west of Saskatoon, this 160-acre quarter section offers a rare opportunity to own productive farmland in a growing and strategically positioned area. • Size: 160.4 acres (Titled acres: 160.7) • Legal Land Description: SW 15-37-6-W3 • Soil Classification: Class 3 (CLI rating), featuring productive F soil • Zoning: DAG2 (District Agricultural 2) – located within Saskatoon's future urban growth area • Current Use: Rented until November 30, 2025. This land not only provides solid agricultural value today but also holds strong long-term development potential due to its proximity to Saskatoon’s expanding urban boundary. Saskatoon is known as the “Paris of the Prairies” and “Bridge City,” and is the largest metropolitan area in Saskatchewan. The city spans both sides of the South Saskatchewan River, with nine picturesque river crossings. Saskatoon is a key distribution and service hub for a vital agricultural region producing wheat, oats, barley, rye, flaxseed, and canola. It's also one of the world’s leading producers of uranium and potash, supporting a thriving mining sector. Saskatchewan itself is home to more than 40% of Canada’s cultivated farmland, with some of the most fertile and productive land in the world. Don't miss out on this exceptional opportunity to invest in Saskatchewan’s future. (id:51699)
549 Ford Street
Bethune, Saskatchewan
Discover the perfect opportunity to build your dream home or investment property on this spacious double lot in the welcoming village of Bethune. Just 40 minutes from Regina and strategically located 56 km northwest of the city, this 0.23-acre property offers ample space for a variety of development possibilities. Situated in a peaceful and friendly neighborhood, the double lot is ideal for those seeking a quiet retreat while still enjoying easy access to local amenities. Bethune is a vibrant and active community where recreation plays an essential role in daily life. The village features modern skating and curling rink facilities that host a wide range of programs for all ages, including minor and adult sports as well as seniors’ activities. During the summer, residents take part in minor and senior men’s baseball at the McLean Sports Grounds. The Bethune Community Hall serves as a lively hub for local events, accommodating the village’s dance club, gymnasium activities for the school, and various community functions. This is a rare opportunity to invest in a growing and dynamic community—don’t miss out! (id:51699)
371 Sharma Crescent
Saskatoon, Saskatchewan
Welcome to this Custom built Modified Bi-Level, meticulously designed by Gill Homes with Comfort and Style in Mind. This house features 5 bedrooms & 4 bathrooms including a finished 2 bedroom legal basement suite offering income potential to help offset your mortgage cost. You are welcomed by a soaring foyer and elegant tile flooring that leads you to the main area which boasts a spacious Living room displaying a custom Wall featuring an electric fire place, generously planned Dining area and not to mention the massive windows throughout that floods the whole area with tons of natural light. Main Gourmet kitchen features High-end finishes, Oversized Island, Custom Cabinets is then complimented by an Additional Spice/Butler Kitchen equipped with Natural Gas Stove making it a Chef's dream come true! Main floor also shares 2 secondary bedrooms with one of them offering a walk-in closet and a 4-pc Bathroom that shows premium finishes. Master Bedroom features an Accent wall, generously designed Walk-in Closet and a luxury 5pc en-suite with his/her sinks and a Steam Shower. Main suite basement area also offers an openhandedly designed bonus room that can be used as per your imagination with a 1/2 washroom attached. 2-Bedroom Legal Basement suite has reasonably sized bedrooms, a 4pc bath, spacious Living area with an open concept kitchen offering practicality to the space and income potential aswell. Finished Garage with heater, 14x11 Deck, all appliances, Zebra blinds package, Central Vacuum, Concrete Driveway including walkway to basement suite and front landscaping are all INCLUDED making it a move in ready HOME! Don’t miss this opportunity—schedule your viewing today! (id:51699)
212 8th Street E
Wynyard, Saskatchewan
Charming & Updated Family Home! This lovingly maintained home welcomes you with a cozy layout, featuring a bright sunroom spanning the length of the house, a spacious kitchen with ample storage, and fresh flooring throughout. The finished basement includes a large rec room, 4th bedroom, and 3pc bath. Outside, enjoy a nice large yard with apple trees, sheds, and natural greenery. Plus, central A/C and an attached garage add comfort and convenience. Move-in ready! (id:51699)

