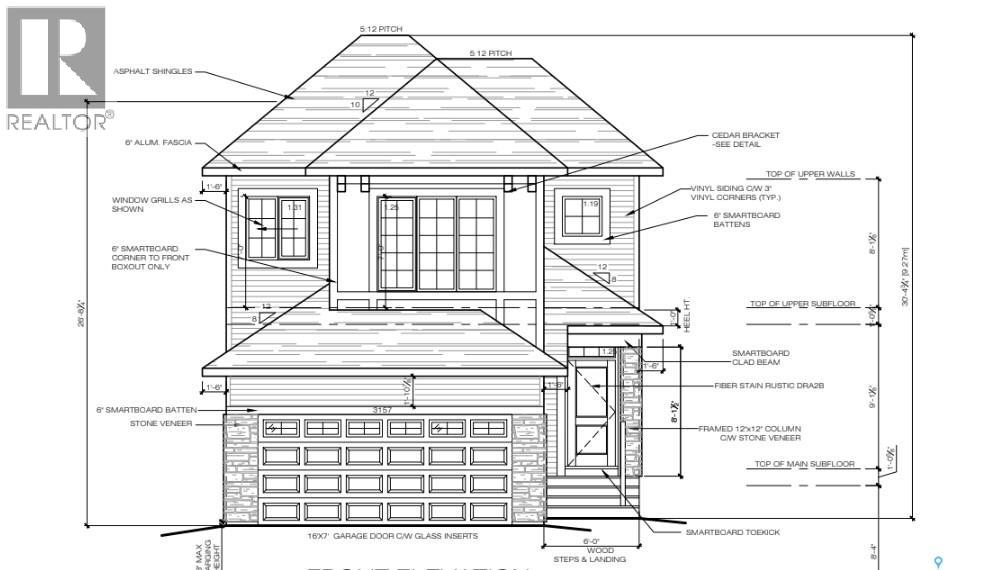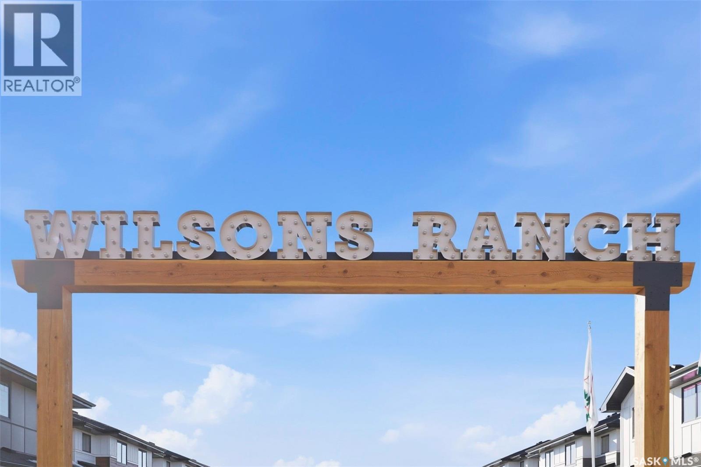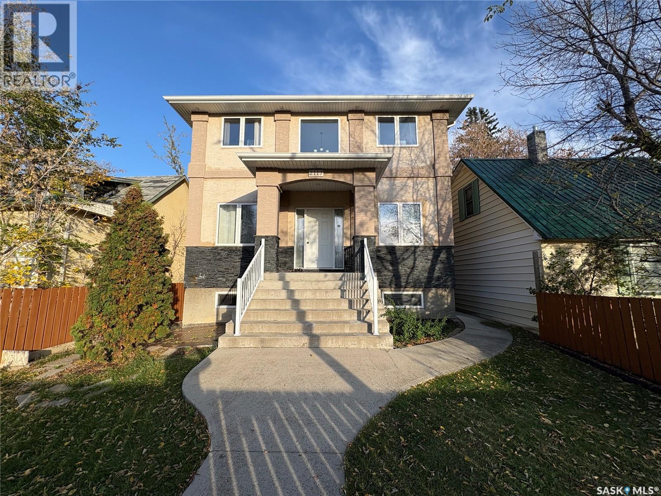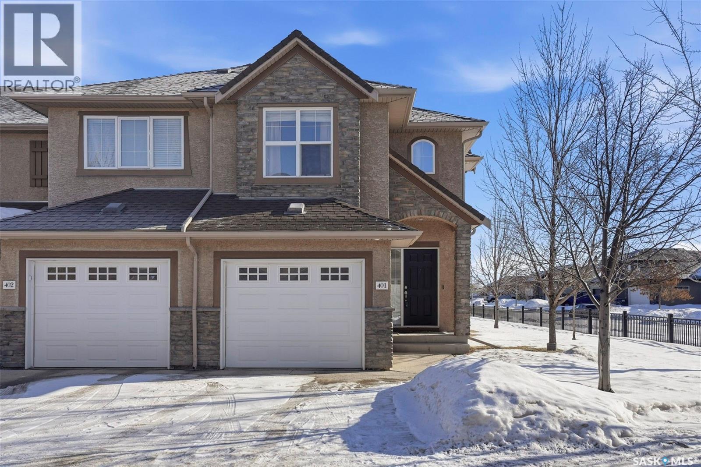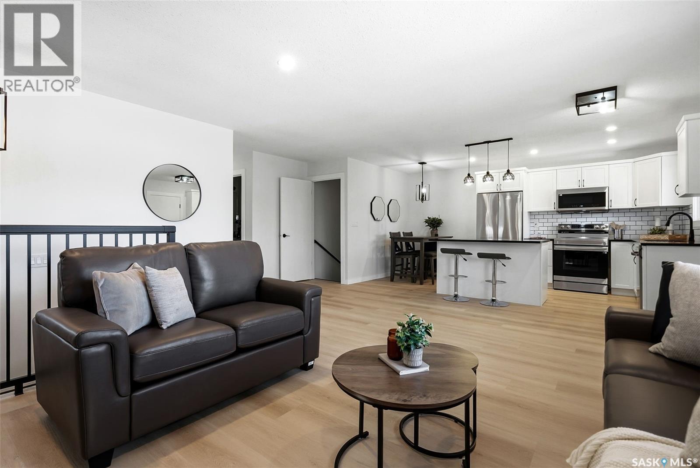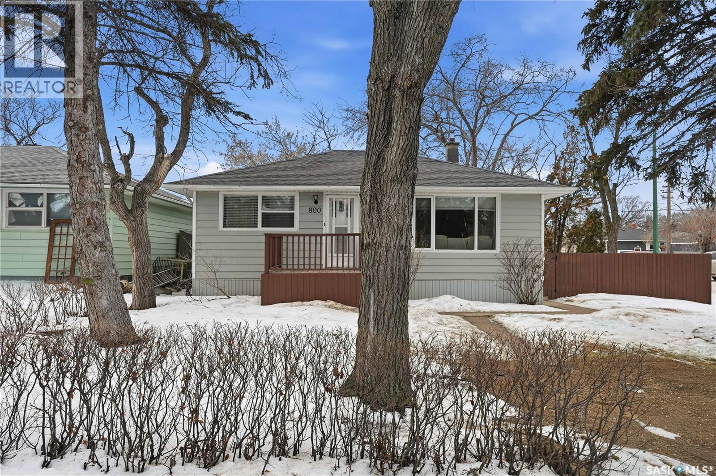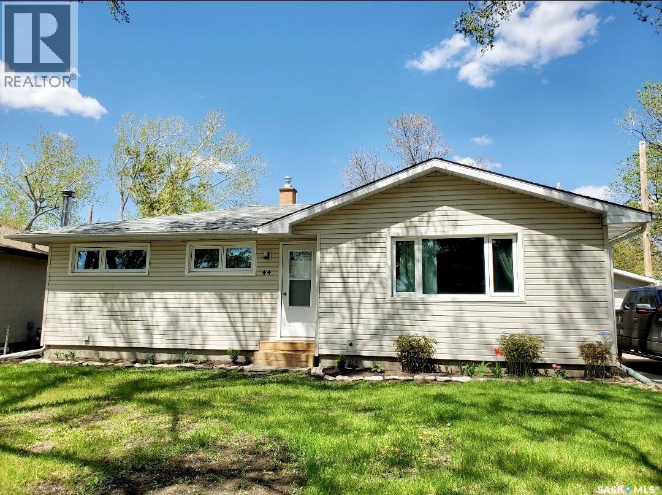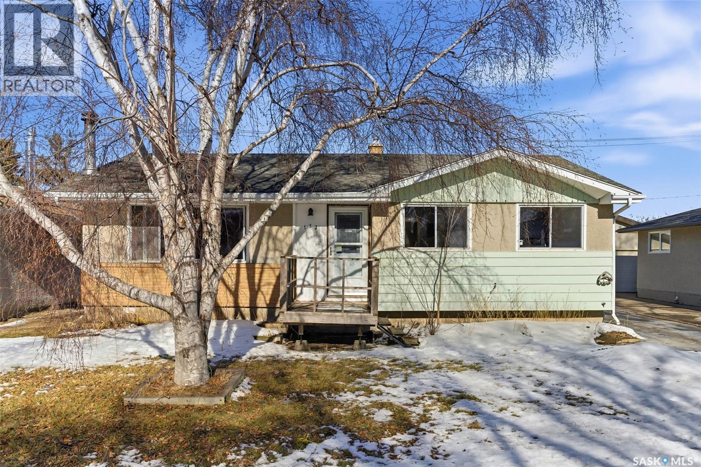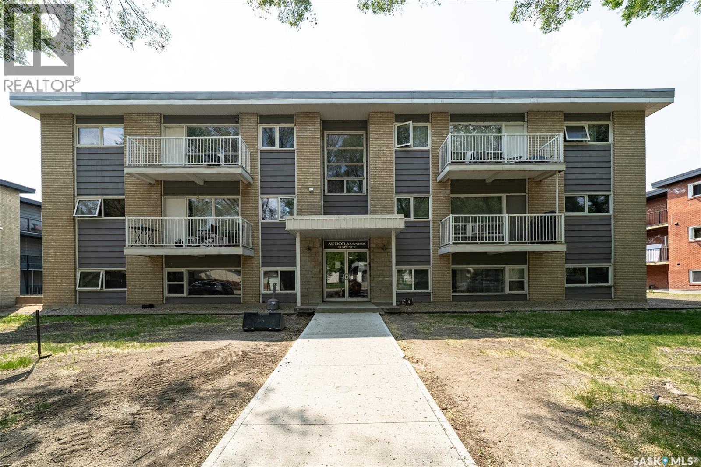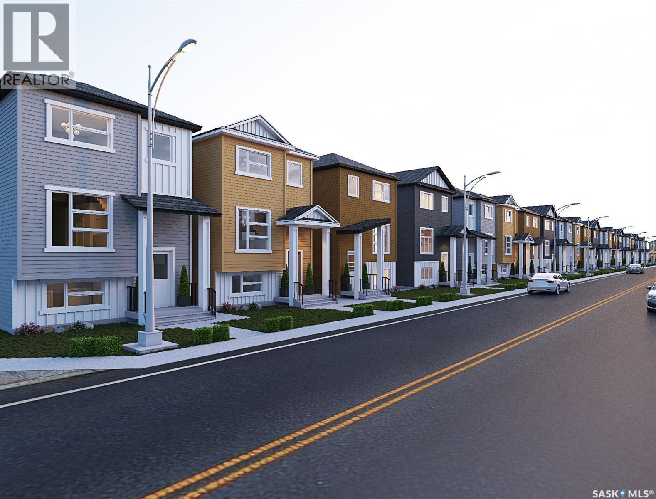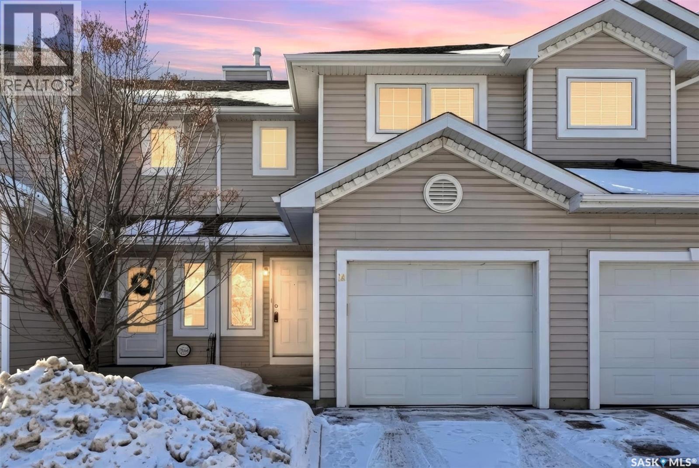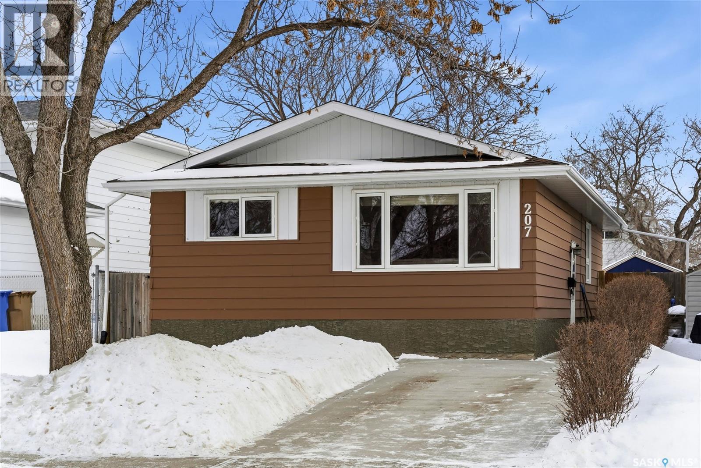3157 Favel Drive
Regina, Saskatchewan
Welcome to Homes by Dream's Sullivan that's under construction at 3157 Favel Drive in Eastbrook. This home is located near shopping, restaurants, an elementary school, walking paths, parks & more. It's main floor open concept design features a bright kitchen with quartz countertops, ceramic tile backsplash, soft close to the drawers & doors, stainless steel fridge, stove, microwave hoodfan, dishwasher and a large walk in pantry. The main floor also features a 2 piece bath, mudroom with a walk in closet, dining area and a spacious living room. The 2nd floor includes a sizeable bonus room, laundry room, 3 piece bath, a large primary bedroom, spacious ensuite, which includes a soaker tub, separate shower and double sinks, walk in closet and 2 additional bedrooms. The 3 piece bath & ensuite are finished with quartz countertops, ceramic tile flooring, ceramic tile backsplash and soft close to the drawers & doors. There's a side entry door to the basement and the basement is bright with large windows that meet egress and ready for development. The foundation features a DMX foundation wrap and the home also includes front yard landscaping and an attached 2 car garage. (id:51699)
416 155 Mcfaull Way
Saskatoon, Saskatchewan
Welcome to Wilson's Ranch, a thoughtfully build Home by North Prairie. This stunning brand-new semi-detached home in the highly sought-after community of Brighton built in 2025 is a beautifully designed 2-storey Home offering 1,500 Sq.ft. of modern living space with 3 bedrooms and 3 bathrooms — perfect for families, professionals, or investors. The main floor features an open-concept layout with a bright and spacious living area, stylish kitchen with contemporary finishes, and a dining space ideal for entertaining. Upstairs, you’ll find 3 generous sized bedrooms, including a comfortable primary suite complete with its own private ensuite and ample closet space. Situated in a vibrant and growing neighborhood, this home is close to parks, walking paths, shopping, and all amenities. Not only that - the Basement comes Partially Finished with Framing & Plumbing-Roughed in with a Bathtub already Installed which comes as an extra Benefit for any Growing Family. Centrally Air-conditioned, Fully Landscaped Front and Back, Fully Fenced with a Finished Deck - This Property has it all! Don't miss out on this wonderful Opportunity of becoming a Homeowner. Call your Favorite Realtor for viewing. (id:51699)
2117 Broder Street
Regina, Saskatchewan
Welcome to 2117 Broder St in Broders Annex! This beautiful 2-storey home offers over 2,100 sq. ft. of living space with a bright main floor featuring a vaulted foyer, spacious living room with a stylish electric fireplace, and an open-concept kitchen with large island and custom cabinetry. A main-floor bedroom — ideal as a home office with a pleasant street view — features elegant French door opening to the foyer, adding both charm and flexibility. A full bathroom completes the main level. Upstairs includes three bedrooms, including a master bedroom with walk-in closet and 4-pc en suite. The legal basement suite with separate entrance features a full kitchen, two bedrooms, bathroom, laundry, and mechanical room, offering excellent income potential. Complete with a deck, yard, and a 24' × 22' double detached garage. (id:51699)
401 710 Gordon Road
Saskatoon, Saskatchewan
Welcome to Unit 401 – 710 Gordon Road, an exceptional end-unit townhouse ideally positioned in one of the most desirable locations within the complex, in the heart of sought-after Stonebridge. This well-appointed home offers an outstanding opportunity for comfortable and stylish homeownership. Boasting 1,330 sq. ft. of living space, this townhouse features 3 bedrooms and 3 bathrooms, enhanced by extra side windows that overlook Cren Wilson Park and provide access to additional street parking. The single attached garage adds everyday convenience. The main floor showcases a modern open-concept design with hardwood flooring, bright living and dining area, and contemporary kitchen finished with New York-style cabinetry, quartz countertops, stainless steel appliances, stylish backsplash, and ample storage. Large windows offer abundant natural light and pleasant south-east-facing green space views. Upstairs, you’ll find three spacious bedrooms, including a generous primary suite with a walk-in closet and a cheater door to the full bathroom featuring a skylight. The additional bedrooms benefit from extra side windows with park views. The fully finished basement offers a spacious family room with laminate flooring, an additional bathroom with tile flooring and tiled shower, plus a separate laundry room, utility room, and storage room finished with durable vinyl flooring. Additional features include central air conditioning, central vacuum, hot water heater (2020), washer & dryer (2022), newer thermostat, Google smart doorbell, and some updated faucets. Ideally located within walking distance to schools, parks, shopping, and all essential amenities, this home truly has it all. Shows 10/10! (id:51699)
915 Rowell Crescent N
Regina, Saskatchewan
Welcome to 915 Rowell Crescent N in desirable McCarthy Park! This fully renovated 1,064 sq. ft. bungalow offers modern style, quality updates, and a completely move-in-ready interior from top to bottom. The bright main floor features new vinyl plank flooring throughout, a spacious sun-filled living room, and a stunning updated kitchen with white cabinetry, subway tile backsplash, black hardware, stainless steel appliances, and a functional island with seating. Three bedrooms are located on the main level, including a comfortable primary bedroom, along with a beautifully renovated 4-piece bathroom finished in crisp, contemporary tones. The fully developed basement has also been refreshed and provides incredible additional living space, highlighted by a massive 13’ x 34’ recreation room, a fourth bedroom, a second renovated 4-piece bathroom, and a dedicated laundry area—ideal for families, guests, or flexible living needs. Situated on a 4,400 sq. ft. fully fenced rectangular lot with mature trees, a concrete driveway, and parking for two vehicles. Located close to schools, parks, and North Regina amenities, this is an excellent opportunity for buyers looking for a fully updated, turnkey home in a well-established neighbourhood. (id:51699)
800 Royal Street
Regina, Saskatchewan
Welcome to 800 Royal Street — a solid and well-maintained 3-bedroom, 1-bathroom bungalow offering 800 sq ft of functional living space on an impressive 6,250 sq ft corner lot. This home features a bright and comfortable layout with a spacious living room, practical kitchen and dining area, and three well-sized bedrooms, making it an excellent option for first-time buyers, downsizers, or investors. Outside, the massive corner lot provides plenty of yard space, extra parking potential, and added privacy, while the standout feature is the heated double detached garage, perfect for Saskatchewan winters, storage, or workshop space. Numerous updates throughout the years provide peace of mind and added value. Features include updated windows (2010), shingles (2014), retextured ceilings and fresh paint, new dishwasher (Dec 2026), new dryer (Dec 2026), new fridge (2023), new ceiling fans in the main bedroom and living room (Dec 2026), reinforced fence posts with cement (Aug 2024), graded patio bricks around the house in the backyard (Sept 2024), new water heater installed by Heaths (Nov 2025), new blinds in the living room, spare bedroom and kitchen (Oct 2025), and replaced window latches (Jan 2026). (id:51699)
44 Mccusker Avenue
Regina, Saskatchewan
Well maintained and updated bungalow with a beautiful spacious yard that features new garden doors from dining room to the deck and your very own Tiki Bar attached to the garage. Large patio area. Spacious living room, newly updated main floor 4 piece bathroom featuring a soaker tub, and ceramic floor with in floor heat. The basement has a large open recreation room, a 3 piece bathroom, large storage room, and a utility room. There is a den in the basement currently used as a bedroom for guests. This beauty in this quiet neighbourhood checks off all the boxes as being move in ready. Showings between 10am and 8pm daily. All offers are to be presented to Seller’s at 6pm on Monday, February 16/26. Form 917 in place. Please leave offers open until 8:30 pm Feb. 16/26 (id:51699)
152 Woodward Avenue
Regina, Saskatchewan
Welcome to 152 Woodward Avenue – a move-in ready bungalow offering space, functionality, with a over-sized double detached garage in the heart of Coronation Park. From the moment you step inside, you’ll appreciate the warmth of the original hardwood flooring and the oversized front picture window that floods the living room with natural light. The main floor features three well-sized bedrooms and a full 4-piece bathroom, making it an ideal layout for families, first-time buyers, or downsizers wanting everything on one level. The kitchen showcases solid oak cabinetry with generous storage and prep space, stainless steel appliances, and a bright dining area. The fully developed basement is designed for entertaining and everyday living, featuring a massive recreation room anchored by a cozy wood-burning fireplace and a built-in wet bar—perfect for hosting game nights, movie marathons, or holiday gatherings. You’ll also find a den and convenient 2-piece bathroom, offering flexible space for a home office, gym, or guest area. Step outside to your fully fenced 5,680 sq. ft. lot featuring patio space, firepit area, lawn, and mature trees—ready for summer entertaining. Car enthusiasts, hobbyists, or anyone needing serious storage will love the impressive 28’ x 26’ detached garage. Fully insulated and heated, it’s a rare find and comfortably accommodates multiple vehicles, projects, and extra parking with a total of six off-street spaces. Don't miss out on this one! Additional features include natural gas forced air heating, central air conditioning, and a cozy wood-burning fireplace for Saskatchewan winters. Conveniently located near schools, parks, and all North Regina amenities, this home offers outstanding value and versatility in an established, family-friendly neighbourhood. Don’t miss your opportunity to make it yours. (id:51699)
4 38 Spence Street
Regina, Saskatchewan
One Bedroom Condo for Sale in Regina’s South End in Hillsdale neighborhood. Welcome to this well-maintained 1-bedroom condo ideally located in the heart of Regina’s desirable south end. Perfect for first-time home buyers, this unit offers an excellent opportunity to step into homeownership at an affordable price point while enjoying the convenience of city living. This cozy and functional condo features a comfortable living space, a practical layout, and easy access to nearby shopping centres, restaurants, parks, public transit, and other everyday amenities. Whether you're starting your homeownership journey or looking for a low-maintenance lifestyle, this property offers both comfort and convenience in a prime location. Situated in a sought-after neighbourhood, this condo is ideal for young professionals, students, or anyone looking to build equity instead of paying rent. Don’t miss this fantastic opportunity to own in one of Regina’s most popular areas! (id:51699)
809 Kensington Boulevard
Saskatoon, Saskatchewan
Welcome to this beautifully designed 1,500 sq. ft. two-storey home featuring a modern layout and thoughtful details throughout. The main floor offers a welcoming entry landing, a convenient two-piece bath, spacious living and dining areas, and a bright kitchen with direct access to the deck—perfect for entertaining. Upstairs, the primary bedroom boasts a 4 piece ensuite and walk-in closet, complemented by two additional bedrooms, a four-piece bath, and the convenience of second-floor laundry. The basement includes a fully self-contained two-bedroom legal suite, ideal for extended family or rental income. A detached double-car garage completes this exceptional property. (id:51699)
14 215 Pinehouse Drive
Saskatoon, Saskatchewan
Welcome to 215 Pinehouse Drive in Lawson Heights. This well kept two storey condo offers three bedrooms, two bathrooms, and a fully finished basement, providing excellent functional space for families, professionals, or those needing a home office. The main floor features a bright living area, dining space, and practical kitchen layout. Upstairs you’ll find three comfortable bedrooms and a full bathroom. The finished basement adds valuable additional living space that can serve as a family room, workout area, or flex space depending on your needs. A single attached garage offers convenience and storage. Located close to schools, parks, the river valley, and Lawson Heights amenities, this is a solid option in a well established north end neighbourhood. (id:51699)
207 Paynter Crescent
Regina, Saskatchewan
Welcome to 207 Paynter Crescent—a move-in-ready 3-bedroom, 2-bathroom home with major updates and a backyard built for entertaining. The main floor offers a bright, comfortable layout with updated PVC windows, a refreshed kitchen, durable vinyl tile flooring through most of the level, linoleum in the kitchen and main bath, and fresh paint throughout the main floor and basement stairwell (2025–2026). Downstairs, enjoy a fully equipped home theatre featuring a projector, screen, and walk-up bar—perfect for movie nights or game days, with potential space for an additional den or room. Step outside to a fully fenced yard designed for relaxation and gatherings, complete with a 12’ x 12’ deck and gazebo (2024), large 12’ x 8’ shed (2022), utility shed, and newly built potting bench. Notable updates include 50-year shingles (2020), concrete driveway (2022), water heater (rented, 2025), and duct cleaning (2025), along with earlier kitchen and window updates (approx. 2014). A great, well-maintained home in a family-friendly neighbourhood. (id:51699)

