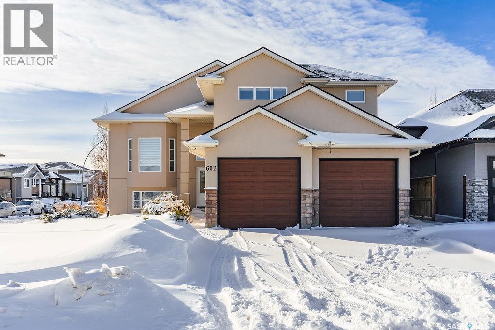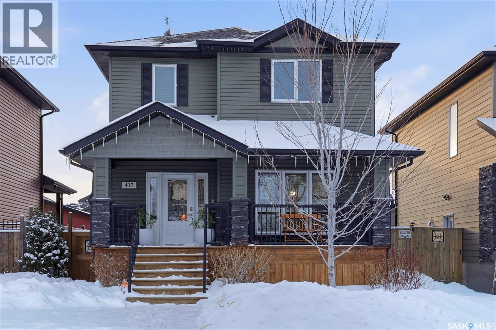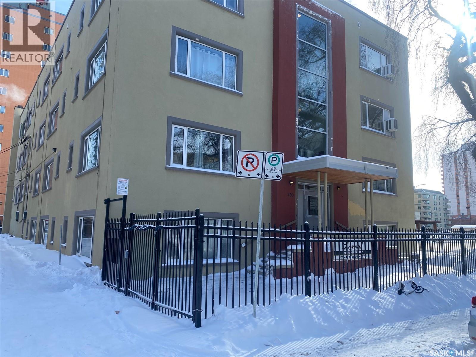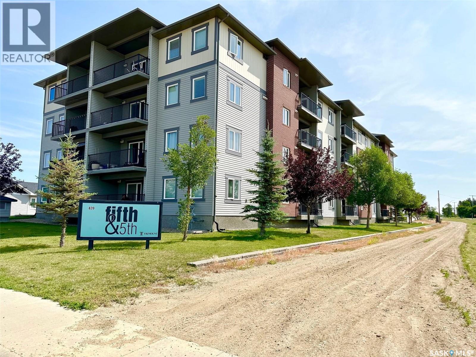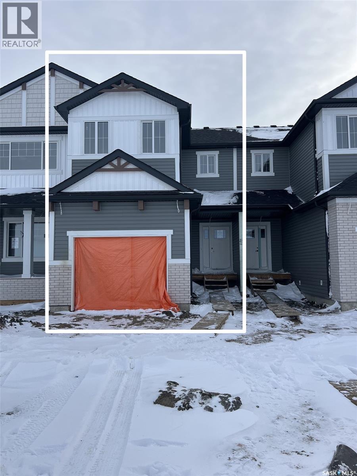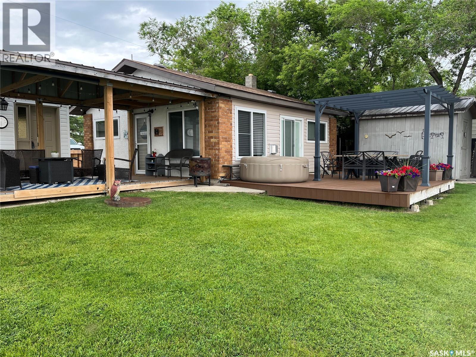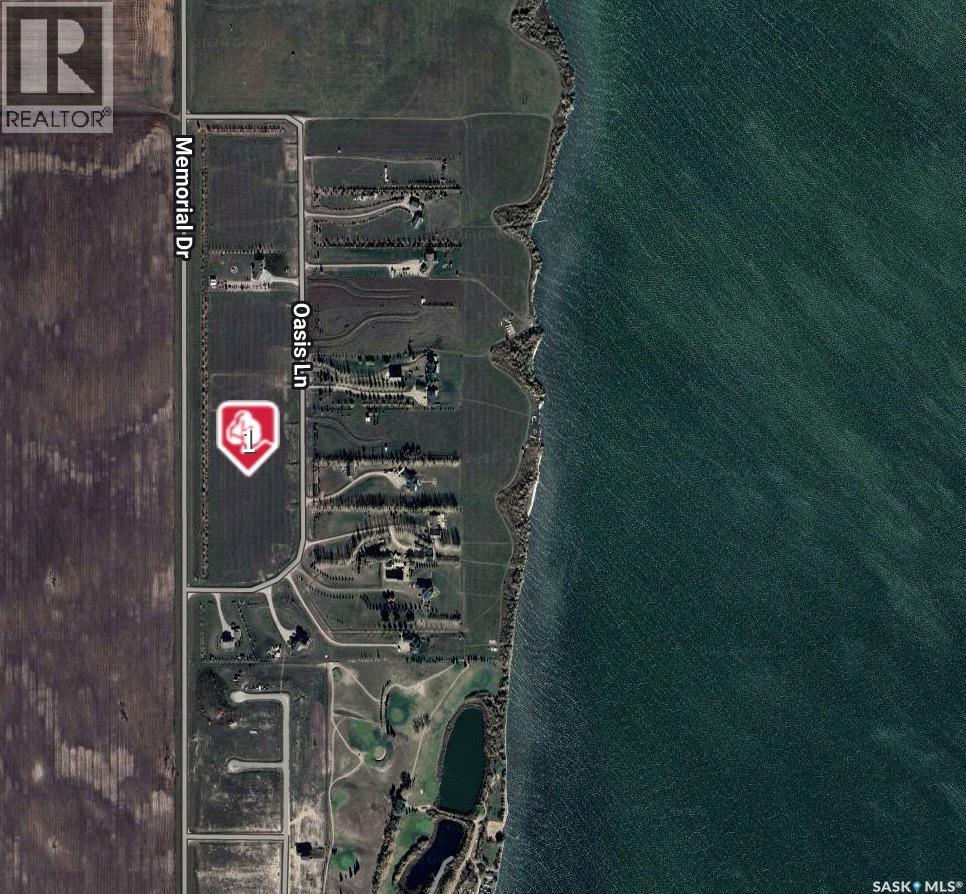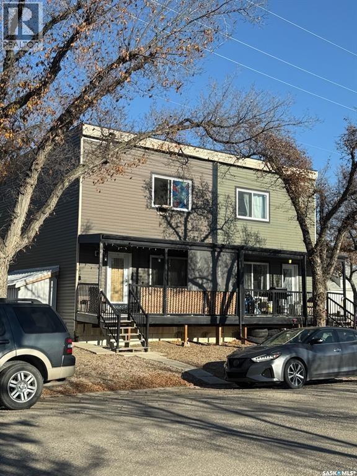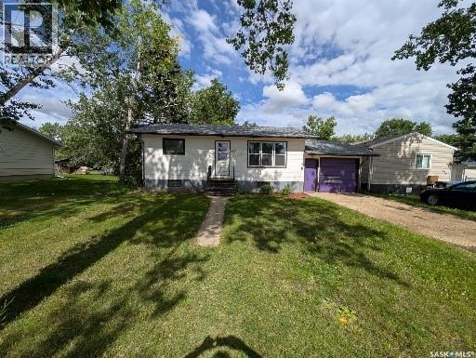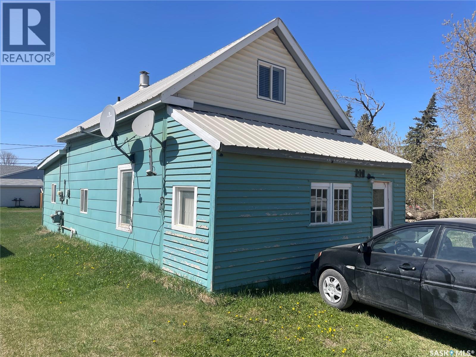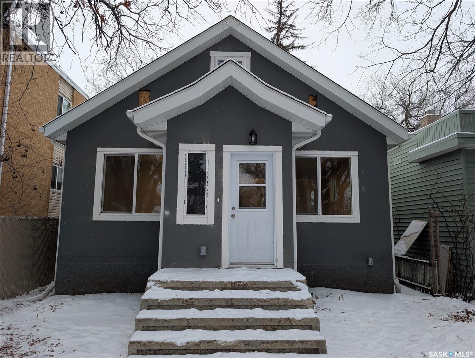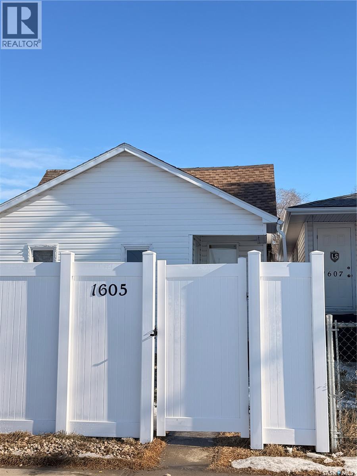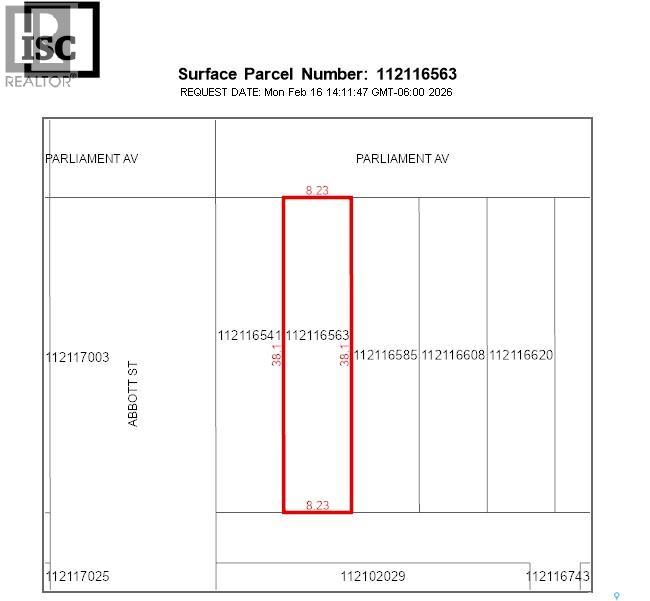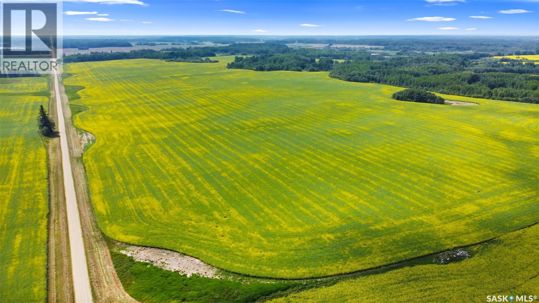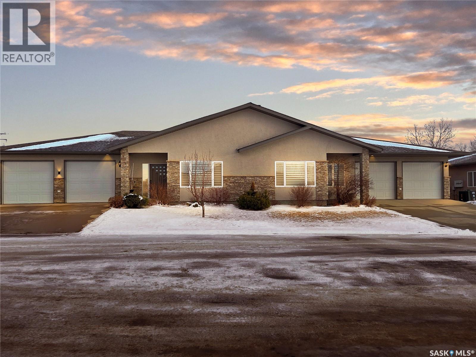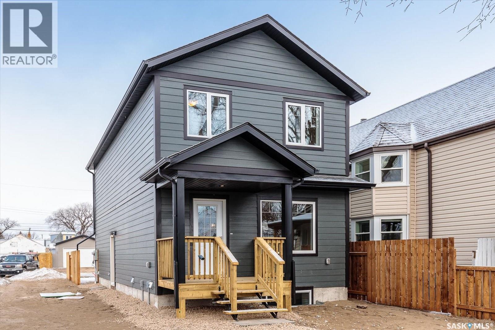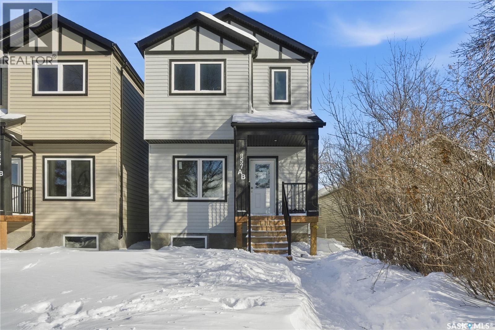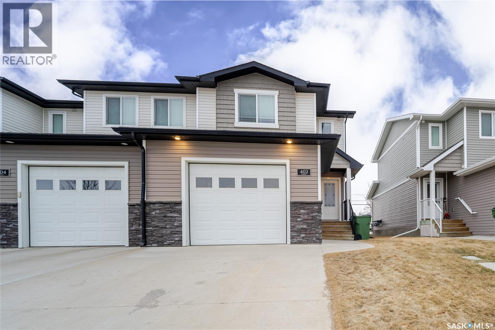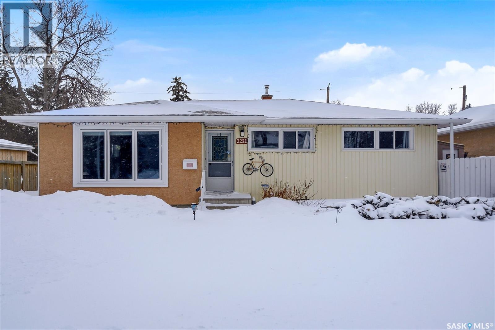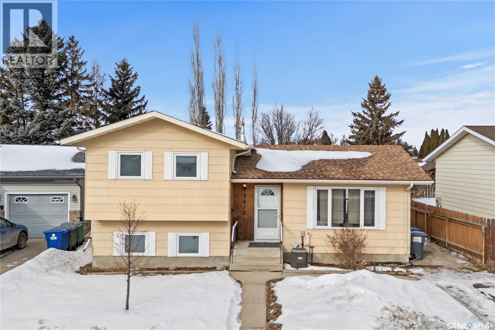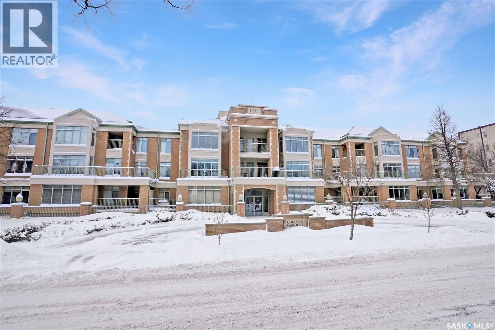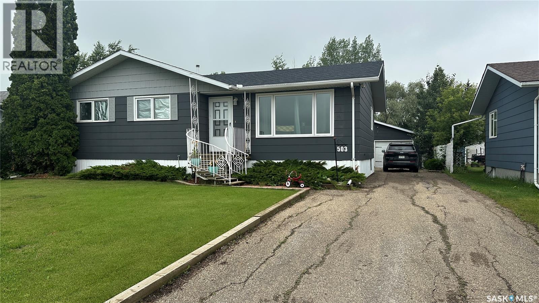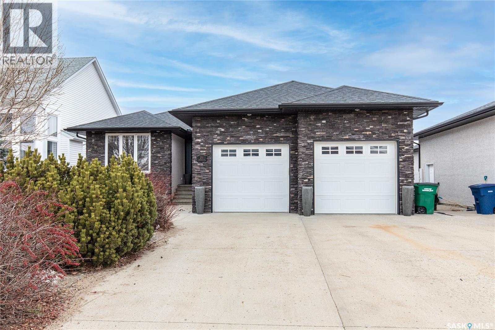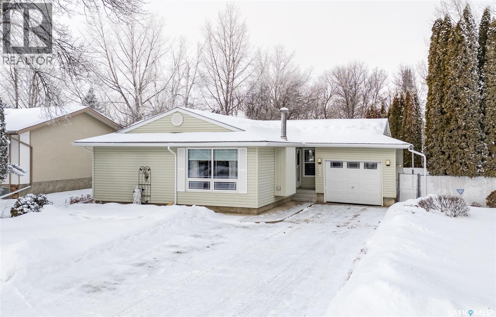602 Kloppenburg Terrace
Saskatoon, Saskatchewan
Welcome to 602 Kloppenburg Terrace in the highly sought-after neighbourhood of Evergreen — a stunning modified bi-level offering exceptional quality, thoughtful design, and outstanding income potential with a fully developed 2-bedroom legal suite. Inside you’ll find high-end finishings throughout the main living space. The bright, open-concept main floor features a large living room that has an electric fireplace and stone hearth. The beautiful kitchen spares no detail with a built-in oven, gas cooktop, built-in microwave, custom white cabinetry, quartz countertops, and a spacious island with double sinks and eat-up seating — perfect for entertaining or busy family mornings. The main floor includes two generous bedrooms and a stylish 4-piece bathroom. Upstairs, retreat to your private primary suite complete with a walk-in closet and an impressive 5-piece ensuite featuring two sinks, a corner walk-in shower, jacuzzi soaker tub, and tile flooring. The basement offers incredible flexibility offering an extra bedroom that would also make a great family room, and the laundry area. The home also features a built-in sound system for your entertaining needs. With its own side entrance you’ll find a fully permitted 2-bedroom legal suite. The suite boasts a modern kitchen, two bedrooms, a 4-piece bathroom, and its own laundry — perfect for generating revenue or accommodating extended family. Step outside to enjoy the covered deck and fully fenced backyard, complete with a cozy firepit area and a gate allowing for additional vehicle parking. A double attached garage adds even more convenience. Amazing quality, smart layout, and strong income potential — this home truly checks all the boxes. (id:51699)
417 Golden Willow Way
Warman, Saskatchewan
Welcome to this well-maintained 1,420 sq ft two-storey home in the growing community of Warman. Thoughtfully designed with comfort and functionality in mind, this property offers an ideal layout for families, first-time buyers, or anyone seeking a move-in-ready home in a fantastic location. The main floor features a bright open-concept layout, combining the living room, dining area, and kitchen into a warm, inviting space perfect for everyday living and entertaining. Upstairs, you’ll find three good-sized bedrooms and 3pc ensuite bathrooms and a 4pc bathroom. The basement is fully developed with rough in for another bathroom in the storage area and currently operating as a licensed day care, offering flexibility for future use giving buyers the opportunity to customize the lower level to their needs. Also has another bedroom and a den. Main floor has a 2pc bathroom. For showings, weekday viewings are available after 5:15 PM, with flexible times on weekends. Outside, the backyard is ready for your future garage build, with ample space to create the outdoor setup you envision. Please note: play structure, shed, drapes, and curtain rods are not included in the sale. A newer washer and dryer add extra value and convenience. A fantastic opportunity to own a clean, well-cared-for home in a family-friendly community with room to grow and personalize. This one will not last long. Call your favorite realtor to schedule your viewing. (id:51699)
37 400 4th Avenue N
Saskatoon, Saskatchewan
Welcome to Unit 37 – 400 4th Avenue North. An excellent investment opportunity in the heart of downtown Saskatoon. This top-floor, south-facing bachelor suite offers bright, open-concept living with newer paint and flooring throughout. The functional kitchen is equipped with a fridge, stove, and microwave, and includes a large closet providing ample storage space. The unit also features a full 4-piece bathroom. Large windows fill the living area with natural light and offer impressive views of the downtown skyline. Laundry facilities are conveniently located on the lower level, and the building is secured with new double security locks for added peace of mind. Completely renovated and move-in ready, this condo is ideally situated within walking distance to numerous amenities, and just minutes from the University of Saskatchewan and the scenic South Saskatchewan River. A fantastic opportunity in a prime location—schedule your private viewing today. (id:51699)
202 820 5th Street Ne
Weyburn, Saskatchewan
Welcome to this stylish 907 sq ft condo in the modern Fifth & 5th building. This beautifully designed two-bed two-bath suite offers an open-concept layout that seamlessly connects the kitchen, dining, and living areas, perfect for both everyday living and entertaining. You will love the contemporary finishes throughout. The spacious kitchen features stainless steel appliances, abundant cabinet and counter space, and a large island that serves as the heart of the home. The primary bedroom includes a walk-in closet and a private 4-piece ensuite, creating a comfortable retreat. A second bedroom offers flexibility for guests, a home office, or growing families. Enjoy the convenience of in-suite laundry and unwind on your private southwest-facing balcony with great natural light. This unit also includes a designated parking stall in the heated underground parkade which will keep your vehicle warm and protected all winter long. Call today to book your private viewing. (id:51699)
5541 Kennett Square
Regina, Saskatchewan
Welcome to “The Richmond” by premier builder Ehrenburg Homes, located in the vibrant Eastbrook community of Regina. This beautifully designed two-storey row/townhome offers 1,576 sq. ft. of above-grade living space and showcases quality craftsmanship with modern, functional finishes throughout. The main floor welcomes you with a bright, open-concept design finished in vinyl plank flooring, ideal for family living and entertaining. The spacious living room is filled with natural light and flows seamlessly into the dining area. The contemporary kitchen is the heart of the home, featuring a large island with eating bar, modern cabinetry, and excellent workspace—perfect for gatherings and everyday living. A convenient 2-piece bathroom completes the main level. Upstairs, you’ll find three generous bedrooms, including a well-appointed primary suite with a walk-in closet and a private 5-piece ensuite. Two additional bedrooms are served by a 4-piece bathroom, while the second-floor laundry adds everyday convenience. A versatile bonus room provides additional living space, ideal for a family lounge, playroom, or home office. The full basement is unfinished, offering excellent potential for future development to suit your needs. Built with wood-frame construction, forced-air natural gas heating, and a gas water heater, this home is designed for efficiency and comfort. Outside, enjoy a single attached garage, underground sprinkler system, and a low-maintenance lot. The home is currently under construction, with possession to be determined upon completion. Backed by the Saskatchewan New Home Warranty and Ehrenburg Homes’ superior craftsmanship, The Richmond is the perfect blend of style, space, and peace of mind. PST & GST are included in the purchase price. Note: Interior photos are from a previous build of the same model; finishes and colors may vary. (id:51699)
538 Last Mountain Road
Mckillop Rm No. 220, Saskatchewan
Unlock the ultimate lakefront retreat for $389,900.00. Discover serenity and seclusion at 538 Last Mountain Road, Spring Bay, on the shores of Last Mountain Lake, renowned for its exceptional fishing. This expansive lot extends to the beach, offering breathtaking views. The meticulously maintained, two-bedroom, one-bathroom, three-season cottage boasts a gas fireplace, large windows, and a panoramic view of the lake. Additional features include an outdoor shower house with hot and cold running water, a guesthouse, and multiple lake-facing decks. A 26’x24’ double detached garage, lake shore deck, boat track, dolly, winch, and 30’ pier are also included. The property features beautiful landscaping, a historic fieldstone fence, and a range of practical amenities. Seller says 190’ well & 1200 gallon septic tank. Included is submersible pump for irrigation from the lake. Showings are easy to arrange. Call your realtor. Leave offers open for 48hrs at Seller’s request. (id:51699)
12 Oasis Lane
Dundurn Rm No. 314, Saskatchewan
Discover the perfect balance of peaceful lake living and everyday convenience at Midnight Sun Estates, an exclusive acreage community overlooking Blackstrap Lake. Located just 25 minutes south of Saskatoon, this exceptional 2-acre second-row lakeview lot offers the space to create the custom home you’ve always envisioned. Outdoor recreation is at your doorstep year-round. Spend summer days exploring the trails and shoreline of Blackstrap Provincial Park, enjoying boating and watersports, or teeing off just five minutes away at Shields Golf Course. When winter arrives, embrace ice fishing, snowmobiling, and cross-country skiing. With the town of Dundurn only 10 minutes away, families will appreciate convenient school bus service with pick-up and drop-off right at your property. If you’ve been searching for space, scenery, and a lifestyle that blends nature with accessibility, this is your opportunity. (id:51699)
118 5th Avenue
Kindersley, Saskatchewan
Great investment property or a person could live in one suite and continue to let the others make mortgage payments. Tenants are longer term and wish to stay. Flooring, bathrooms, kitchens have all been upgraded in the last 3 years. All room and building sizes taken from building plans. Buyer must do their own verification including legality of all suites. All information has been provided by the seller. Please call for more details. (id:51699)
617 Peterson Avenue
Radville, Saskatchewan
Welcome to 617 Peterson Avenue, a delightful and affordable home in the welcoming community of Radville, Saskatchewan. This charming 760 sq ft bungalow offers comfortable living on a generous, beautifully treed lot that provides ample shade, privacy, and curb appeal year-round. The single attached garage adds convenience and protection for your vehicle or extra storage. Step inside to the bright and spacious main-floor living room, highlighted by a large window that floods the space with natural light. The living area flows seamlessly into functional kitchen. You'll find two well-sized bedrooms and a full 4-piece bathroom completing the main level. The partially finished basement expands your options with a third bedroom, a convenient 2-piece bathroom, a large family/rec room area for movies, hobbies, or guests, plus a dedicated laundry room. Located just steps from Radville High School, this home is perfect for families, first-time buyers, or anyone seeking a quiet street in a friendly small-town setting with easy access to local amenities. (id:51699)
200 1st Street
Duck Lake, Saskatchewan
Discover this charming two-bedroom, one-bathroom home in Duck Lake, perfectly positioned between Prince Albert and Saskatoon. Cozy and inviting, the living space offers a warm atmosphere ideal for singles, couples, or small families. Enjoy the simplicity of a smaller home living. The location provides easy commuting options while letting you enjoy small-town living. Best of all, owning this home is more affordable than renting in the city. Don’t miss this opportunity to step into homeownership at a fantastic price! (id:51699)
102 32nd Street W
Saskatoon, Saskatchewan
1188-square-foot one-and-a-half-storey home. Totally redone: new flooring, paint, shingles, windows, furnace, water heater, kitchen, bathrooms. Located one block from SIAST. Close to shopping, bus, schools and more. Short walk to downtown. This property is currently vacant and ready for immediate possession. No Appliances Included. (id:51699)
1605 Retallack Street
Regina, Saskatchewan
Priced to sell! This renovated two-bedroom home has been thoughtfully updated. Featuring a modern kitchen, refreshed bathroom, new windows, new exterior siding, and a high-efficiency furnace for year-round comfort and energy savings. It is worth noting it comes fully furnished—completely move-in ready! Good for Investment or first-time buyers. This home delivers outstanding value. Don’t miss this exceptional opportunity! (id:51699)
6433 Parliament Avenue
Regina, Saskatchewan
One 27' x 125' undeveloped residential lot in Devonia Park or Phase IV of West Harbour Landing (located west of Harbour Landing and south of 26th Avenue). Investment opportunity only at this time with potential to build on in the future. Devonia Park is a quarter section of land originally subdivided into 1,400 lots in 1912. Brokerage sign at the corner of Campbell Street and Parliament Avenue. GST may be applicable on the sale price. More information at the 'West Harbour Landing Neighborhood Planning Report'. There may be other costs once the land is developed. Don’t wait, book your private viewing today! (id:51699)
3 Quarters With Yard Site Near Endeavour
Endeavour, Saskatchewan
Prime East-Central SK Location with Productive Soil. Three quarter sections of mixed-use land with yard site located near Endeavour, SK. This property offers a rare combination of income potential and recreational appeal. Located in the RM of Preeceville #334, the property features productive "J" and "K" SCIC soil classes with flat to gently rolling topography, ideally suited for crop production. SAMA field sheets indicate 210 cultivated acres and 249 aspen/coniferous pasture acres, with a weighted soil final rating average of 42.24. This mix of cultivated and aspen/coniferous pasture makes it a great fit for grain farming and outdoor recreation. The yard site is well set up for seasonal or year-round use and is currently geared toward hunters, making it a turnkey rental opportunity. Improvements include a 32' x 10' primary bunkhouse with power and water, a cozy 17' x 12' secondary bunkhouse (“the condo”), and a well-built 26' x 30' shop with power, concrete floor, and dual overhead doors—perfect for storing equipment or dressing the big game you just harvested from your hunts on the land. Situated in a region well known for big game, this is a hunter’s paradise and a great opportunity to generate off-season income. Rent the grain land to a local farmer and lease out the yard, accommodations and land to hunters during the hunting season. Whether you’re looking to expand your existing land base, start a mixed-use farming venture, or invest in a property with multiple income streams, this one checks all the boxes. (id:51699)
1&2 1590 4th Avenue Nw
Moose Jaw, Saskatchewan
Nestled in the Lynbrook Golf Club community of Moose Jaw, this luxury condo is the epitome of refined living. Every detail of this property has been meticulously designed to offer an unparalleled lifestyle experience. Just a stone's throw from the lush greens of the Golf Course, this gated condo provides the perfect blend of privacy & prestige. This condo boasts high-end luxury finishes & upgraded features, offering over 4200 sqft of finished space. The 2 x dbl. att. heated garages, complete w/in-floor heating, offer ample storage space, w/1 garage even featuring its own laundry area. Step into the elegant living room, where hardwood floor, coffered ceiling & a masterful gas fireplace set the stage for sophisticated relaxation. The grand dining room, illuminated by a stunning chandelier, is the perfect setting for dinner parties. The gourmet kitchen is equipped w/cabinetry-faced sub-zero refrigeration & drawers, dishwasher, a 48” WOLF gas stove top w/double ovens & pot water faucet, all centered around a professionally sculpted quartz countertop island adding style. For casual gatherings, the condo offers a relaxed space ideal for after-dinner cocktails/morning coffee, complete w/wet bar. The main level houses 2 bedrooms & an office, while the lower level features 2 additional bedrooms, family room, theater room w/level seating, recliners & custom surround sound that runs throughout the home. A versatile den currently serves as a gym but is a flex room to suit your lifestyle. The dreamy primary suite is a sanctuary, boasting an opulent 5pc. bath w/6ft shower, soaker tub & a to die for walk in closet. Outdoors, the amazing deck is an entertainer's paradise, complete w/synthetic grass for your personal future putting hole. The beautiful landscaping enhance the aesthetic appeal of this outdoor haven. Experience luxury living like never before, where every detail has been thoughtfully designed for you. Ask your REALTOR® for Feature list & click on multi media link. (id:51699)
133 E Avenue S
Saskatoon, Saskatchewan
Imagine living just steps away from the best coffee shops, boutiques, and culture Saskatoon has to offer. This stunning future new build in Riversdale isn't just a home; it's a lifestyle upgrade. Boasting an airy open concept layout that’s larger than its predecessors, this home is built to impress. From the sleek white shaker kitchens to the tile bathrooms, every inch feels custom. Enjoy 3 spaious bedroom and 3 baths in the main unit. Triple-pane windows and a full Hardie board exterior. With a separate side entrance and a fully finished basement featuring its own kitchen and vinyl plank flooring, you have the flexibility to host, house family, or offset your mortgage with a rental suite. Larger lot, 37.5 X 127. Don’t wait, this popular model sells fast. Inquire with your REALTOR® for details! Pictures are from a previous build. (id:51699)
857 Elliott Street
Regina, Saskatchewan
Located on a quiet street on the north side of Eastview neighborhood, this brand new 2025-built two-storey home offers 1,488 sq. ft. of professionally designed living space and is completely move-in ready. Featuring 4 bedrooms and 4 bathrooms, this modern home blends style, comfort, and smart functionality throughout. The main floor impresses with 9-foot ceilings, a spacious living room, and large windows that flood the space with natural sunlight. The thoughtfully designed L-shaped kitchen is perfect for both everyday living and entertaining, showcasing elegant quartz countertops, a spacious island, and a walk-in pantry with durable sandwich-style shelving that’s stronger and more practical than traditional shelves. Ample storage throughout the home ensures everything has its place. Every bathroom is elevated with sleek electric mirrors equipped with auto-defoggers, adding a touch of modern luxury. The home also comes complete with a range hood, on-demand water heater, high-efficiency furnace, and sump pump for added efficiency and peace of mind. Adding exceptional value is the 1-bedroom legal basement suite—ideal for generating rental income from day one. Also, potential of putting a good size double detached garage at back. Whether you’re looking to live in one unit and rent the other, or searching for a solid investment opportunity, this property checks all the boxes. Don’t miss your chance to own this stunning, income-generating home! (id:51699)
402 940 Bradley Street
Moose Jaw, Saskatchewan
Discover easy condo living in a convenient location near schools, shops, and a quick walk to Wakamow Valley! This end-unit townhouse, built in 2015, offers privacy with only one shared wall, featuring 4 bedrooms, 4 bathrooms, an attached garage, and a finished basement—all in just over 1,300 sq ft. Step inside to an open main floor with a modern kitchen featuring granite counters, a gas stove, a large pantry, and an island with seating. Vinyl plank flooring flows throughout this level, which also has a half bath and garage access with built-in shelves. Upstairs you’ll find three good-sized bedrooms, laundry, and a spacious master suite complete with a cozy fireplace, walk-in closet, and a sleek ensuite bathroom. The basement provides a great space for movie nights, equipped with built-in speakers and a projector setup. There’s also a bedroom with a Murphy bed and a full bathroom. Outside, enjoy a shared yard and a small deck with a gas BBQ hookup (Weber BBQ included). Plus, lawn care, snow removal, and water are covered with condo fees. If you’re ready for low maintenance living in a wonderful neighborhood, book a showing today! (id:51699)
2221 Dufferin Road
Regina, Saskatchewan
Excellent 1060 sq. ft. 3 bedroom, 2 bathroom fully developed bungalow with double detached garage plus 325 sq. ft. heated workshop & 3 season sunroom off back of the home across from Daffodil Park and walking distance to Campbell, Massey & St. Matthew. Beautiful oak hardwood throughout the livingroom, dining room and down the hallway and 3 bedrooms. Renovated kitchen with white cabinetry, granite countertops and breakfast nook with bench seating, upgraded flooring and new fridge/stove/b/I dishwasher/microwave included. Large Livingroom features upgraded picture window, hardwood flooring, and overlooks the diningroom with newer window, light fixture & built in cabinetry. 3 good sized bedrooms on the main floor. Upgraded main bathroom with bubble tub and granite vanity top. Upgrades include new c/air/2023, most upgraded PVC windows triple pane/2019, new trim around windows, shed/2022, 20 X 22 double garage with newer concrete floor, garage door & opener, heated workshop beside garage, shingles replaced 2018 with 25 year shingles on house, 14.6 X 9.8 sunroom overlooking backyard, newer PVC fencing, in 2017 city repaved street, replaced curbs, sidewalk and water/sewer infrastructure, high efficient furnace/2009, underground sprinklers front & back, upgraded electrical panel, main stack replaced PVC, sewer line replaced approx. 2008 by previous owners, 2” Styrofoam installation added to exterior of house when siding was installed, previous owners installed R40 insulation in the ceiling of both house and workshop. Separate entry to the basement featuring a large recroom with gas fireplace, 3 piece bathroom, laundry (washer/dryer included/2020), 2 freezers and lots of storage. (id:51699)
3618 Fairlight Drive
Saskatoon, Saskatchewan
Great 4 level split home located in desired family neighborhood. Lots of upgrades in the home and also features a large detached 20x24 double garage with 10' ceilings, and large yard with beautiful two-tier deck. Inside on the main floor is a bright living room overlooking street, dining area, and upgraded kitchen. In the second level, there are two bedrooms with new carpets, and a full main bathroom. The 3rd level has new flooring in a wide open family/recreation room space. In the lower 4th level, there is a bedroom, den, laundry room, utility room, and 3/4 bathroom. Upgrades include newer furnace/hot water heater/central air conditioner, windows, shingles, paint, and flooring. Don't miss out on this great opportunity. (id:51699)
204 2050 College Avenue
Regina, Saskatchewan
Welcome to this beautifully maintained 1,249 sq ft condo in the prestigious College Gardens complex. Offering 2 bedrooms and 2 bathrooms, this spacious unit combines comfort, functionality, and an unbeatable location directly across from Wascana Park. Filled with natural light, the open-concept living and dining areas are enhanced by a full wall of windows and direct access to your private balcony overlooking peaceful greenspace. The generous dining area easily accommodates large family gatherings, while the oak kitchen is in pristine condition and features a built-in oven and cooktop, tiled backsplash, pantry with pull-out drawers, and a bright eat-in nook. A large front foyer welcomes you into the unit, with a convenient laundry/storage room just off the entrance. The second bedroom is ideally suited as a guest room, home office, or library, with a 4-piece bathroom and linen closet located directly across the hall. The primary bedroom is a true retreat, offering space for a king-sized suite, a cozy reading nook with views of the greenspace, a 6'5" x 5'8" walk-in closet, and a private ensuite complete with a walk-in shower featuring dual seating. Constructed with concrete, this building provides exceptional soundproofing, privacy, and peace of mind. Additional highlights include one heated underground parking stall with a spacious 6'11" x 8'6" storage unit located directly in front of your parking space. Ideally situated with convenient access to downtown, the University of Regina, the airport, and the natural beauty of Wascana Park, this is condo living at its finest. (id:51699)
503 103rd Avenue
Tisdale, Saskatchewan
Family friendly bungalow with beautiful back yard and a double detached garage and drive though overhead doors. This property is partially fenced and landscaped for easy maintenance. The house sits on a very quiet street near the elementary school, in Tisdale, Sk. When you walk inside you'll be drawn to the spacious kitchen, and dining area. Featuring 3 bedrooms and main floor laundry, this house has everything you could need and want in your next home. Downstairs an open family games room and a generous bedroom along with a 3pc bathroom. Call today for a look, we'd love to take you through it. (id:51699)
271 Blue Sage Drive
Moose Jaw, Saskatchewan
Welcome to this beautifully designed and thoughtfully upgraded 1,680 sq ft home offering exceptional space & quality construction. Situated on a large, fully fenced lot with mature trees and landscaping, this property is perfect for growing families who value both comfort and functionality. The main floor features a recently renovated kitchen, dining area, and living room, showcasing an abundance of custom grey cabinetry with soft-close hardware, quartz countertops, floating shelves, stainless steel appliances, and a spacious walk-in pantry. The living room is highlighted by built-in custom cabinetry and a beautiful electric fireplace, creating a warm and inviting focal point. Two front entry closets provide ample storage for outdoor wear. Convenience continues with main floor laundry, complete with laundry sink, located in the mudroom. The primary bedroom is a true retreat featuring his and hers walk-in closets and a 4-piece ensuite with an extra-large tiled walk-in shower. Two additional bedrooms complete the main level. One bedroom is currently being used as an office. The fully finished basement is constructed with an ICF foundation and supported by a structural steel beam, to help eliminate some teleposts to provide a wide-open, unobstructed layout. Downstairs you’ll find three additional bedrooms, a corner gas fireplace, floating shelves, under-stair storage with lighting, and stair lighting on a timer for added safety and ambiance. Additional features include: 200-amp electrical service, 2 water heaters for endless hot water supply, composite covered deck, natural gas BBQ hookup, patio with gazebo, shed, heated double attached garage & underground sprinklers (front yard only) With 6 bedrooms total 3 baths, and thoughtful upgrades throughout, this move-in ready home offers incredible value and functionality inside and out. A must-see property! (id:51699)
1028 Woodman Crescent
Prince Albert, Saskatchewan
Beautifully maintained bungalow offering an unbeatable location in a quiet area close to schools, parks and a convenient bus stop! Backing directly onto a park, this property provides privacy and peaceful views while remaining close to everyday amenities. The main floor features a bright and welcoming living room that has a large picture window and a cozy wood burning fireplace. The spacious kitchen and dining area includes a bay window overlooking the backyard, timeless oak cabinetry, stainless steel appliances and a peninsula that adds valuable counter space. The primary bedroom has a convenient 2 piece ensuite, while two additional bedrooms and a full 4 piece bathroom complete the main level. The fully developed basement offers a large family room which is perfect for movie nights and game nights, two good sized bedrooms, a 3 piece bathroom with a stand up shower, a dedicated laundry room and a utility/storage area. Enjoy the fully fenced yard with steel fencing, a wood deck and a paving stone patio, framed by mature trees and shrubs. A single attached garage and concrete double driveway provide plenty of parking. Notable features include vinyl windows, central air conditioning, a newer water softener, and an alarm system. A fantastic opportunity to own a spacious, move-in ready home in a great location. Call today to learn more or schedule a showing! (id:51699)

