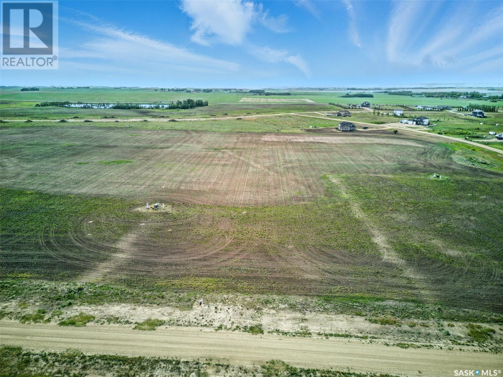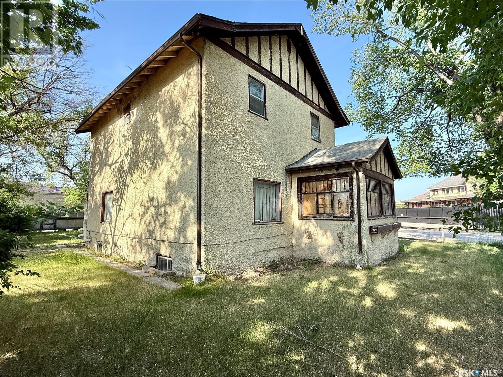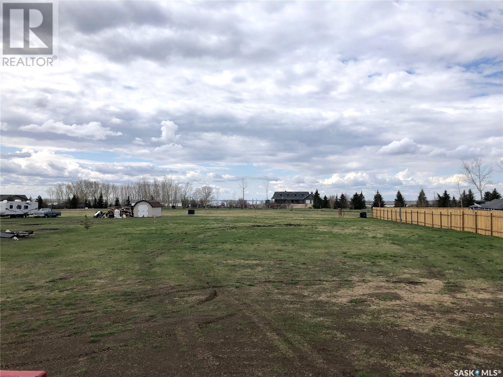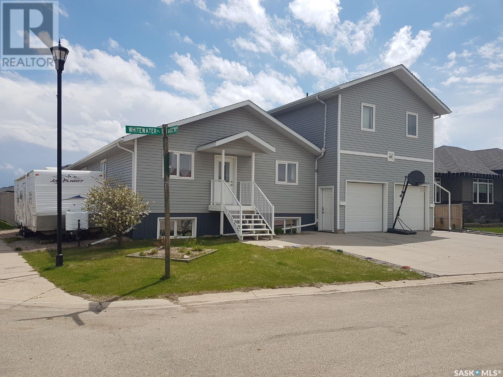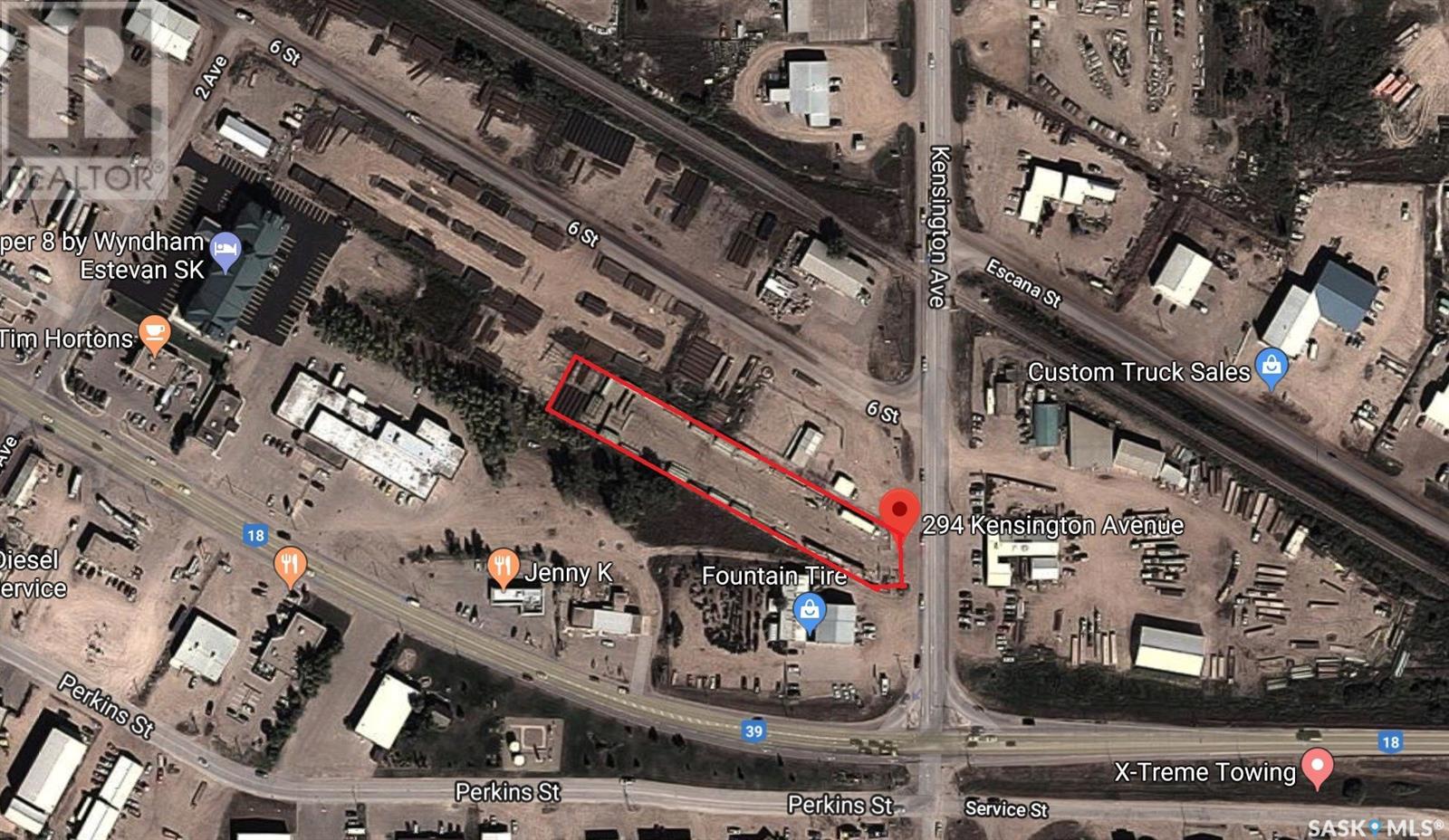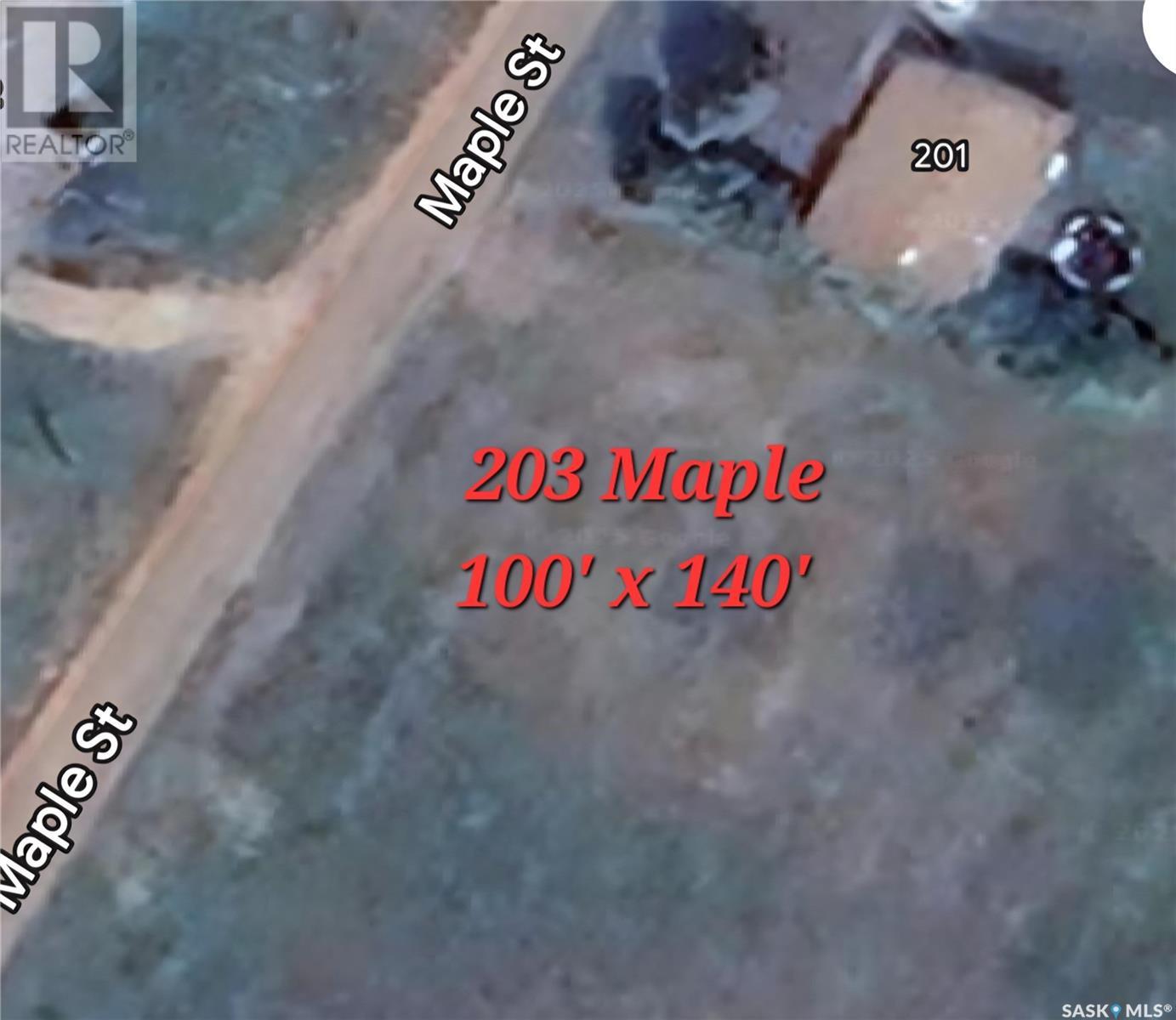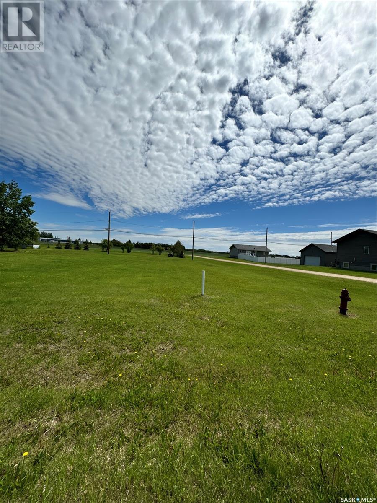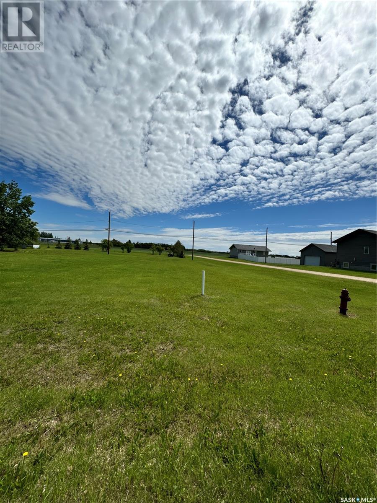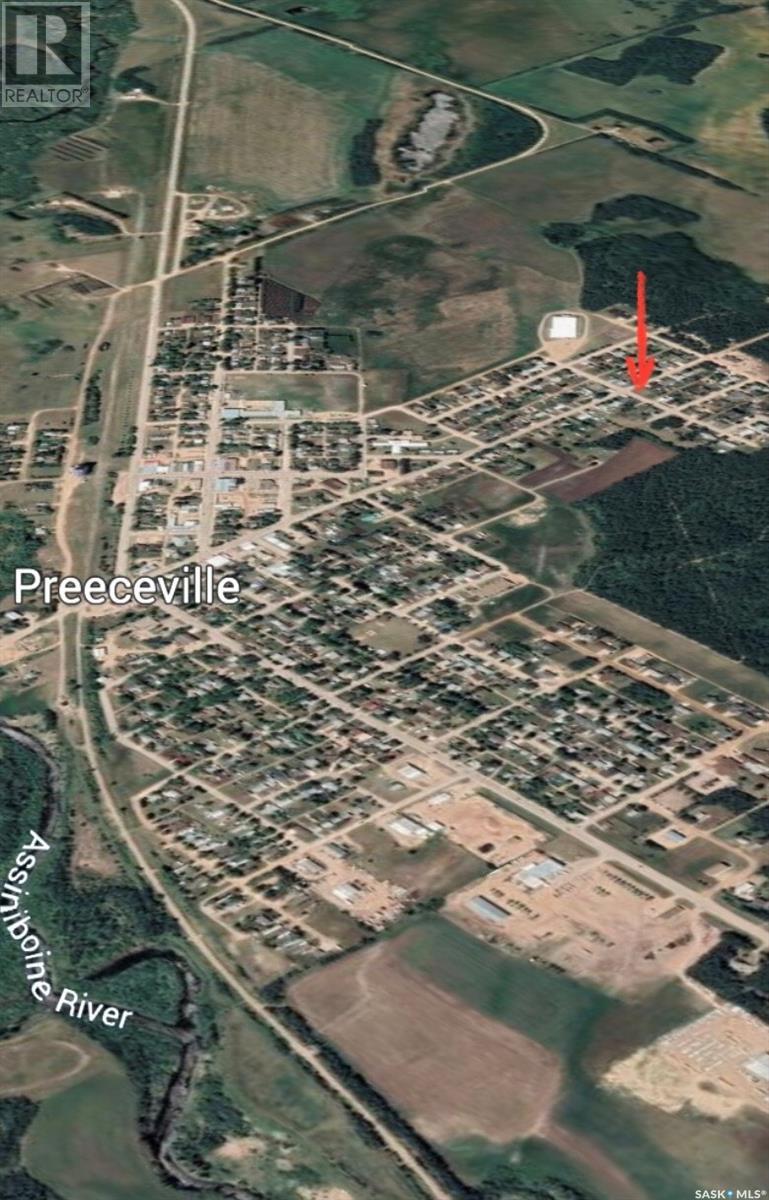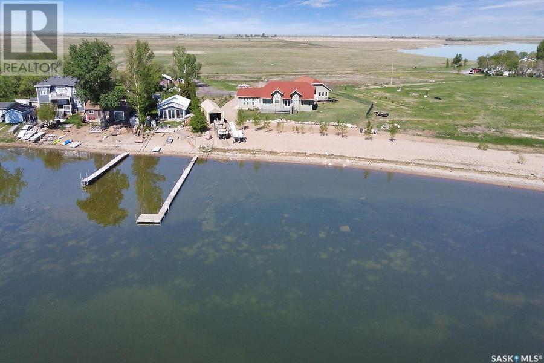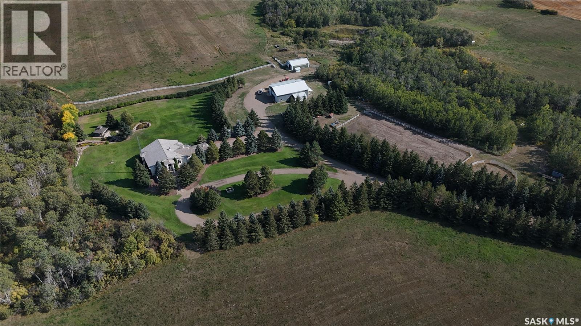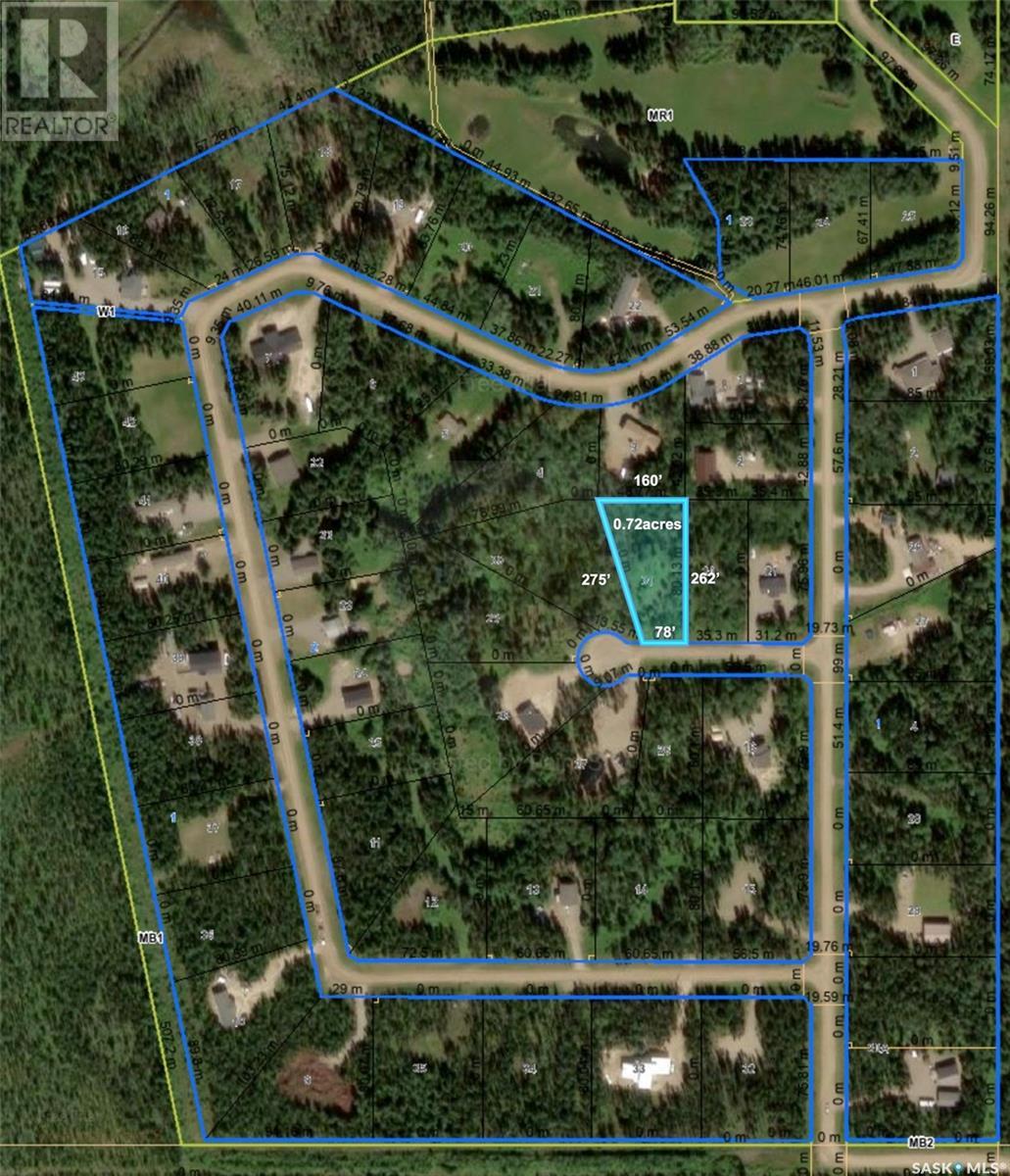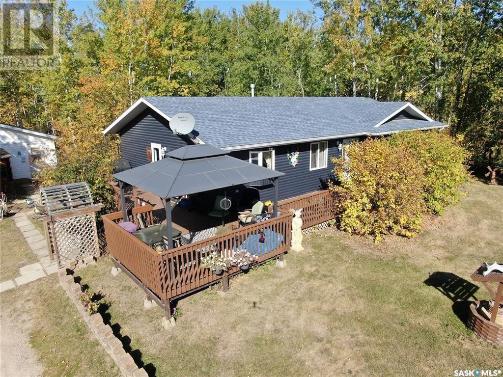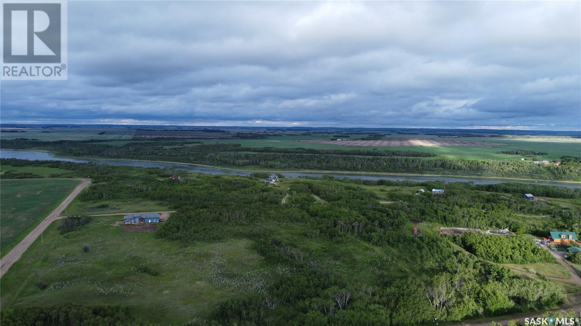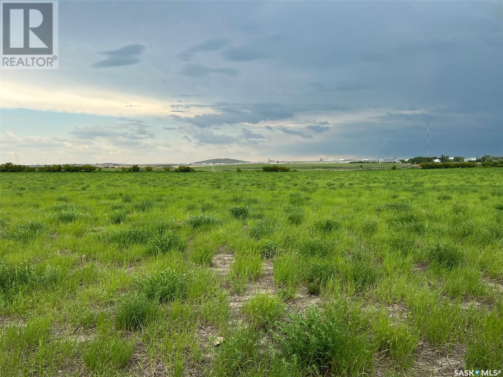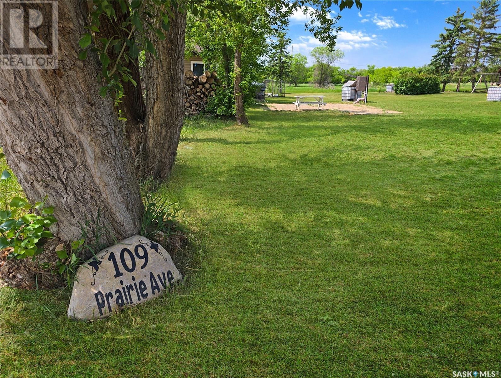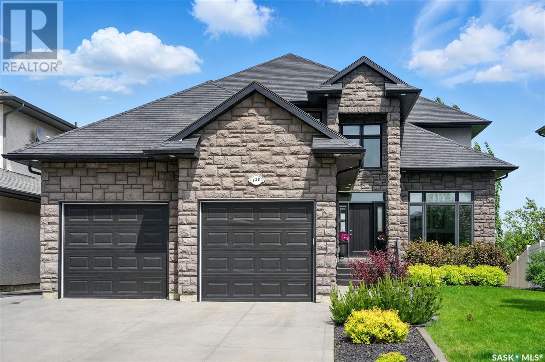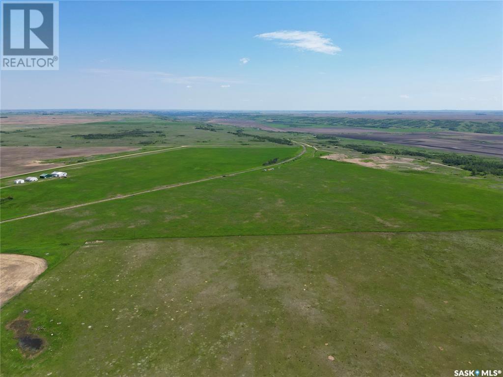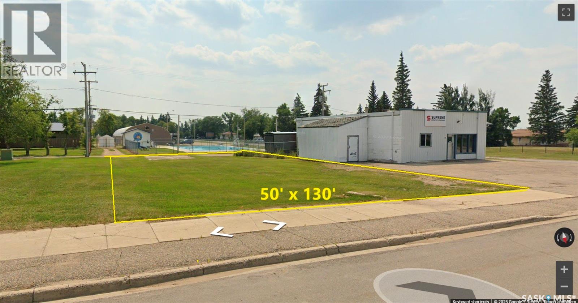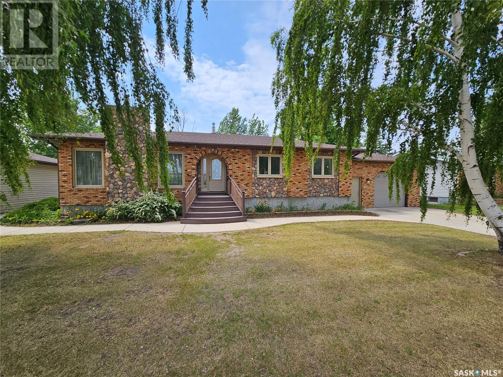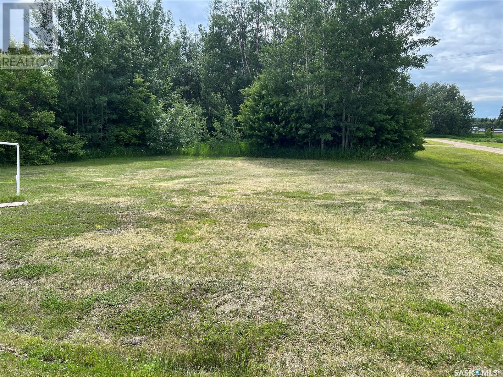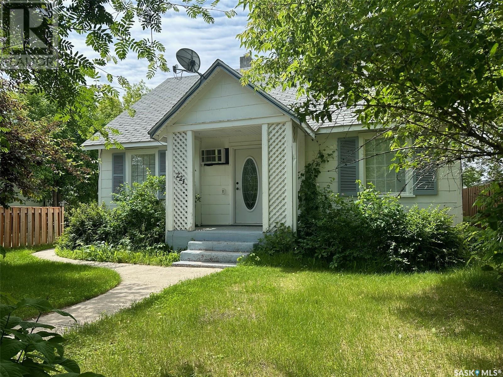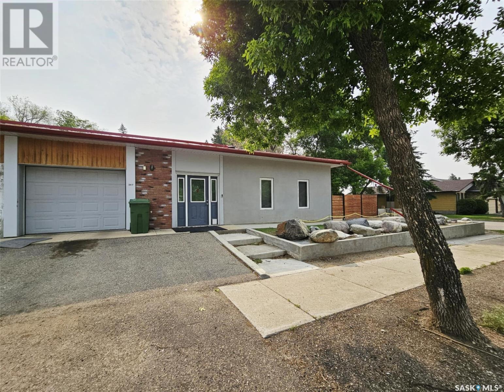48 Meadowlark Crescent
Blucher Rm No. 343, Saskatchewan
Welcome to Meadowlark Estates, a beautiful country residential development just 12 minutes east of Saskatoon along Highway 5. This 3.18-acre lot offers peaceful prairie views—perfect for your dream home, shop, garden, or private outdoor retreat. City water is available at the property line, and essential services include power from SaskPower, natural gas from SaskEnergy, high-speed internet through Redbird Communications and Xplornet with a subdivision tower for strong signal, and telecommunications via SaskTel. School bus pickup is available at the lot, and roads are maintained year-round by the RM of Blucher. RM fees are payable by the buyer when applying for a building permit, and any applicable GST is the buyer’s responsibility. Commuting is easy with the recently widened highway and new turning lanes, and will be even more convenient with Saskatoon’s upcoming freeway. This location offers a rare combination of quiet country living and quick access to city amenities. With lot prices nearly half the cost of a comparable city lot and property taxes approximately 40 percent lower than other subdivisions, this is an exceptional opportunity to enjoy acreage living with outstanding value. Contact your agent today for more information or directions. Google Map Link to Development Entrance:https://maps.app.goo.gl/XBiPeKasM6As68wf6 (id:51699)
202 24th Street W
Saskatoon, Saskatchewan
This home has the potential to be great again with some sweat equity and love. Great downtown location close to amenities and easy access to hospitals and the U of S. Upon entering you will find a large foyer and storage area, which is great if you have a large family or just need extra storage space. The living room and dining room are a great entertaining space and the kitchen is functional with quite a few cupboards. There is also a back porch area that is being used as storage at the moment. There are mostly laminate floors on the main with lino in the kitchen and hardwood upstairs. Upstairs you will find 4 good sized bedrooms, that with some paint and love could be a great space for a large family with kids. The home comes with rental units for the furnace, Central AC and on demand water heater. The basement is partially finished and could be a nice sitting room with a den in the back that could be used as an office. The 4 pc bathroom in the basement needs to be redone, but is a good size. If you have investors looking for a downtown lot or a larger family in need of more space, then please reach out to have a look. (id:51699)
529 Aaro Avenue
Elbow, Saskatchewan
Build Your Dream on a Prime Lot in Elbow, SK! Discover the perfect canvas for your dream home or retirement retreat in the charming and growing community of Elbow, Saskatchewan — nestled near the shores of beautiful Lake Diefenbaker. This spacious lot offers the ideal balance of serene country living with the convenience of Village Amenities steps away. Whether you're envisioning a home with a shop or simply a quiet escape, this property delivers. Enjoy glimpses of the lake from your future build, while being naturally sheltered from the west winds for added comfort. The lot is fully serviced with water, natural gas, and power already on site, including a 200 AMP electrical service panel—saving you time and money in development. Elbow is a vibrant lakeside community with a marina, 18-hole championship golf course, and easy access to boating, fishing, and outdoor recreation. The new Harbour Community Golf Centre houses a 24 hour access gym, library, meeting room and auditorium! Don’t miss your chance to be part of this exciting and expanding community! Start planning your future at the lake—opportunity awaits! (id:51699)
48 Whitewater Place
Yorkton, Saskatchewan
You will find this one of a kind income earning home in Yorkton's newest neighbourhood ..RIVERSIDE MEADOWS!! The main residence has over 2,600 sq. ft. of living space that will suit a growing family. The main floor has open kitchen/dining/living space with garden doors to the fenced back yard. The master bedroom with en-suite, 2 more bedrooms,4 piece bathroom and mud/laundry room complete the main floor. The basement has large windows and consists of another 2 spacious bedrooms, large rec room, exercise room, 3 storage spaces and 5 piece bathroom. The oversized attached garage is heated with access to the front and back yard. The backyard has a large east facing covered deck to get the morning sun and afternoon shade, garden space, 2 playhouses, large shed and many trees including three apple. The separate apartment/living space above the garage is completely separated from the house with private rear entrance. It has 2 bedrooms, 1 bathroom with tub, utility room and large living/dining/kitchen space. THE BONUS! The apartment earns $1250 per month to help pay down your mortgage faster! Tenant pays their own power(electric heat). There are 2 sets of appliances included. Move in to this one of a kind home and be able to pay half your mortgage without lifting a finger! (id:51699)
294 Kensington Avenue
Estevan, Saskatchewan
This 1.67 acre lot is fully fenced and is located in a prime location on Kensington Ave. There was a previous building with power ran onto site. It is would also be available for lease. (id:51699)
203 Maple Street
Wolseley, Saskatchewan
Come Build your dream home on this 100' x 140' lot in the TOWN around a Lake, the Historical community of Wolseley , SK. Check out this charming place to call home. This lot is ready for a new home , just need to tap into the town services (water, sewer, power and gas) and get building. Take a look at the town website http;//wolseley.ca for more info on a new place to call HOME! (id:51699)
608 Albert Street
Radisson, Saskatchewan
Welcome to 608 Albert Street! This lot, conveniently located just 30 to 40 minutes from the city of Saskatoon, is serviced and oversized, offering just over 8000 square feet. Nestled in the charming town of Radisson, you'll find all essential services at your fingertips, including a grocery store, post office, gas station, and dining options. Radisson provides everything you need for comfortable living while maintaining the serene charm of rural life. This lot is ready for you to build your dream home. (id:51699)
606 Albert Street
Radisson, Saskatchewan
Welcome to 606 Albert Street! This lot, conveniently located just 30 to 40 minutes from the city of Saskatoon, is serviced and oversized, offering just over 8000 square feet. Nestled in the charming town of Radisson, you'll find all essential services at your fingertips, including a grocery store, post office, gas station, and dining options. Radisson provides everything you need for comfortable living while maintaining the serene charm of rural life. This lot is ready for you to build your dream home. (id:51699)
602 2nd Street Ne
Preeceville, Saskatchewan
BUILD WITH CONFIDENCE IN PREECEVILLE SK... Welcome to 602 2nd Street NE Preeceville, a fully serviced corner lot in a highly desired and ideal location. Situated on the north side of town near to the Camp Ground and Annie Laurie Lake this fully serviced lot is ready for you to build your dream home. Power, natural gas, water, and phone all remain at the property line. The lot provides 7,200 square feet of flat land measuring 60' x 120'. Preeceville has all the basic amenities such as shopping, gas, groceries, hospital, school, and post office. Great opportunity, affordable and available for immediate possession. Call for more information. Taxes: $364/year. (id:51699)
400 Lakeshore Drive
Wee Too Beach, Saskatchewan
Escape to this beautiful, one-of-a-kind Last Mountain Lake property!!! This stunning acreage is just over 10 acres with about 2,100ft of approx 60 ft wide sand beach. The 2,272 sq/ft custom-built bungalow has been built to last from its five-foot-wide footings to the triple-pane low-E windows and is topped off with the aluminum/Copper roofing. A new furnace was installed in September 2022. Home has been designed to fit the owner's lifestyle with the home office and craft room, but the rooms could easily be redesigned to serve any number of uses. There is a huge deck overlooking the lake. The boat house has a concrete floor and 200ft of built-in track to take the 30ft Harris pontoon boat out of the building and into the lake with a push of a button to safely rest it alongside 80ft of the aluminum dock. There is also a four-car heated garage/shop to house all the toys. Including a 2011 30 ft Pontoon boat, Polaris Ranger side by side, Husqvarna riding mower, 2008 Caterpillar with attachments, which are all included in the sale price as a package deal. This property was built with quality material and workmanship on the most beautiful 10-acre location that you can imagine. Come see it for yourself. Note for buyer/developers, there is the ability to subdivide a good portion of the land to create “lots for sale “(as per the seller). Don’t wait, book your private viewing today! (id:51699)
Atcheynum Acreage
Battle River Rm No. 438, Saskatchewan
Welcome to your own private equestrian retreat! This breathtaking 79-acre property, a stone’s throw from the Battlefords, offers the perfect blend of luxury, comfort, & functionality. Whether you’re a horse enthusiast or simply seeking tranquility in nature, this pristine acreage promises the ultimate lifestyle. When you arrive, you’re greeted by a grand courtyard entrance, setting a tone of elegance. The open floor plan boasts abundant natural light, between living areas, making this home perfect for entertaining. A stunning three-sided fireplace with sunken seating is the centerpiece of the living space, providing warmth & ambiance on chilly evenings. This spacious four-bedroom, three-and-a-half-bathroom home is designed with both beauty & convenience in mind. The wet bar is perfect for hosting friends & family, while large entertainment areas—in & out—offer plenty of room for gatherings. The lower level has a feature wall, including a 75-inch Samsung frame TV with non-reflective screen that displays wall art when not in use, surround sound speakers are located on the wall & outside on the deck. The walkout basement extends your living space into the serene outdoors, where a beautiful pond & gazebo await, creating a backdrop for relaxation & peaceful reflection. The property is also a dream for horse lovers, with an impressive barn, stables, riding arena—everything you need to keep your horses in top shape & enjoy the equestrian lifestyle to the fullest. The tranquil surroundings, including the lush fields & serene pond area, create an ideal setting for both you & your animals. This is more than just an acreage—it’s a lifestyle. Whether you’re riding, relaxing by the pond, or entertaining guests in your beautiful home, you’ll experience the ultimate in country living & all the amenities you need. A 48x 40 heated shop also includes living quarters for a hired hand or a guest space for family and friends. The entry to the property has a large, controlled iron gate. (id:51699)
6 Roy Stevens Bay
Candle Lake, Saskatchewan
Affordable Lot Offered at just $57,900 MLS®, 6 Roy Stevens Bay in beautiful Cranberry Creek presents an incredible opportunity to secure your piece of paradise. This spacious 0.72-acre pie-shaped lot (78' x 262') provides the perfect setting for your dream cottage or RTM home — whether you envision a cozy getaway or a larger, luxurious retreat. The lot is fully serviced with natural gas, power, and telephone, and features excellent drainage, making it ready for your build. With no time restrictions, you can plan and build at your own pace. Residents enjoy free access to a 3-hole golf course and a community clubhouse, perfect for family gatherings and leisurely afternoons. Lots at this price and location don’t last. (id:51699)
506 Laliberte Avenue
Beauval, Saskatchewan
Welcome to the Northern Village of Beauval. We are offering an acreage located on the outskirts of the village nestled in the trees. If you are looking for privacy this is an excellent solution. The 1998 bungalow offers 1444 sq ft with a fantastic layout. Bright and spacious open concept with 3 bedrooms and 3 bathrooms with a huge deck for outdoor enjoyment. Additionally, this property has a 24 x 24 building which has been used as a guest house/home office, plus a double garage measuring 24 x 30. If you think you need more room, say no more. There’s also a 40 x 40 shop with a mezzanine plus a Quonset that is 30 x 40. Established in 1998 this property has 2.4 acres with an addition 0.25 of an acre currently being added to the title. With views of the river this property is outstanding for the price. The Beaver River offers world-class pickerel fishing, and nearby lakes stocked with abundant trout and northern pike makes Beauval an ideal destination for anglers and outdoorsmen. The community has a proud history of culture, language and heritage. Beauval offers many recreational activities and opportunities for residents and visitors, if this is what you are seeking, please reach out for additional information or to arrange a personal tour. (id:51699)
Riverview Road Acreage Lot
Rosthern Rm No. 403, Saskatchewan
Excellent opportunity to build your dream home on a 6+ acre lot by the South Saskatchewan River. Enjoy living in a quiet and peaceful environment enjoying the wildlife and Saskatchewan's living skies. The gently rolling landscape along with the mature trees make for the perfect building site for your dream home or cabin. Also located close by is a walking path to the river as well as a 7km ATV/walking trail. Located 10 minutes from Hague 7.5 Miles East HWY 11 on Dyck Road (id:51699)
503 Kinloch Court
Saskatoon, Saskatchewan
THIS OVER 3200 SQFT including the basement/below grade (1816 sqft main level & 1400+ sqft basement) NORTH EAST facing MODIFIED BI-LEVEL design seamlessly blends luxury, functionality, and modern elegance. Thoughtfully designed, it offers 6 BEDS, 4 BATHS featuring a spacious 2-BEDROOM BASEMENT LEGAL SUITE, making it perfect for multi-generational living, rental income or for extended family. As you step into the GRAND FOYER, a breathtaking chandelier with CUSTOMIZABLE lighting, sets the tone for the sophisticated details throughout. The soaring 10-FEET CEILINGS, elegant MAPLE RAILINGS, and FLOATING living room shelves create a refined yet inviting atmosphere. The kitchen is a true showpiece, featuring CEILING HEIGHT, GLOSS CUSTOM PLY CABINETRY, Upgraded STAINLESS STEEL appliances, a CANOPY RANGE HOOD, and tile backsplash for a touch of modern elegance. Designed for energy efficiency and comfort, the home boasts TRIPLE-PANE Low-E argon CASEMENT WINDOWS and a SHAFT-LESS garage door for enhanced durability. Enjoy seamless indoor-outdoor living with NATURAL GAS rough-ins, including a BBQ gas line for effortless Grilling. The lavish 5-piece ensuite is a sanctuary of relaxation, complete with His & Her VANITIES, a GLASS-ENCLOSED shower, and a soaking tub. Additional thoughtful upgrades include an INSTANT HIGH ENERGY EFFICIENT WATER HEATER, 2 FURNACES!!, A completely INSULATED, DRYWALLED, GAS HEATED ATTACHED GARAGE with a 240V PLUG and drain line for future expansion options, BLACK PACKAGE upgrades, and a beautifully finished 10 ft x 12 ft DECK—perfect for unwinding in style. Every detail in this home has been meticulously curated to offer unparalleled elegance, comfort, and modern convenience. Don't miss the opportunity to make this exceptional residence your own by locking in your price!!! buyers and buyers' Realtor® to verify all measurements. **Note** pictures taken from a previously completed unit. Currently under construction. Virtual tour attached in link below. (id:51699)
Jorgensen Land
Sherwood Rm No. 159, Saskatchewan
Fantastic opportunity to pick up some land on the outskirts of Regina. Huge 70'x120' shed with overhead doors and power supply. You won't find many pieces of land like this! Call the listing agent for viewing. Seller states land may be Sub dividable into acreages. Buyer to get confirmation from RM. Seller may be open to subdividing and selling a portion of the property. Call your agent for details. (id:51699)
109 Prairie Avenue
Simpson, Saskatchewan
Unique property for sale in Simpson. Looking for a property in small town Saskatchewan that is a short drive to Manitou Beach and Last Mountain Lake (Long Lake), maybe this is the place for you. Lots of investment in infrastructure on this lot which includes three serviced parking areas suitable for your RV’s and camping, or your own getaway from city living. Three electrical service boxes are set up along with seasonal town water supply and hook-up to town sewer system. This property is hooked to town water, sewer, and electricity. Previous natural gas line has been retired. Feel free to drive by for a look. If you want to walk the property, please set up access through your REALTOR®. Ice fishing hut and boat are not included. Contact the Village office to learn about the development guidelines in place for future use of this property. Could be an excellent seasonal location or look to set up your home subject to village guidelines. (id:51699)
739 Beechdale Way
Saskatoon, Saskatchewan
Welcome to 739 Beechdale Way—an exquisite luxury residence in the prestigious Briarwood neighbourhood, backing directly onto the serene Donna Birkmaier Park with unobstructed views of open grasslands. This stunning two-storey home offers 2,864 sq. ft. above grade, featuring 4 spacious bedrooms, 4 bathrooms, a main floor den, and a fully developed walk-out basement. From the moment you enter the grand two-storey foyer, you’re welcomed by an elegant central staircase with lighted steps and a formal sitting area that flows seamlessly into a bright, open-concept kitchen, dining, and living space. Floor-to-ceiling windows along the rear of the home capture spectacular natural light and breathtaking park views. The gourmet kitchen boasts granite countertops, an island, induction cooktop, solid wood cabinetry, tile backsplash, and high-end appliances. A main floor den/bonus room, boot room, laundry, and powder room provide exceptional convenience. Upstairs offers three oversized bedrooms, including a luxurious primary suite with surreal park views, a 5-piece ensuite, walk-in dressing area, and a spacious loft. The walk-out basement is perfect for entertaining with in-floor heated tile, a second gas fireplace, wet bar, expansive family/games area, and an additional bedroom/flex space with 4-piece bath. Additional features include 10’ ceilings on the main, central air, central vac, fresh paint (interior & exterior), custom blinds, two-zone HVAC, on-demand hot water, in-floor heating in basement, underground sprinklers with three zones, an upper deck, and a covered patio with wrought iron fencing. A truly rare find offering luxury, space, and an unbeatable location. (id:51699)
Moltz Land - 47.34 Acres
Lumsden Rm No. 189, Saskatchewan
Featuring 47.34 acres, this property offers a remarkable opportunity for various potential uses, from developing an acreage subdivision or building your own private estate. Located just 10 minutes west from Lumsden, its location is both convenient and appealing. The property includes a high-producing 50 gal/min well that is tested & fit to drink out of the ground. Is said to have previously supplied the town of Disley, ensuring a reliable and abundant water source. Also, there's power on the property & gas at the edge of the property. Don't miss your chance on this one-of-a-kind property. Call today for your private viewing! (id:51699)
121-125 Railway Street
Balgonie, Saskatchewan
50 foot (lot 4 and lot 5) fully serviced commercial lots, located in Regina's bedroom community Balgonie, located on a busy street near the grocery store, restaurants, outdoor swimming pool and other businesses. 50 ft of frontage and services run to curb stop. Lot size is 50 ft by 129 ft. This lot is located on the west side of SaskTel tower. It comes with two 25 foot lot and two civic address (121 & 125). Listing price is for the entire 50 foot lot. Saskpower line runs underground ,from north to south, between lot 4 and lot 5, this easement is completely within lot 4 , Lot 5 has no easement. See the last photo for the location of the easement. Lot 6 is also for sale, which is the 25 foot parcel between this property and the communication tower. Rare chance to own a 75 lot in the town of Balgonie. (id:51699)
206 West 1st Street
Alida, Saskatchewan
Turn-Key Home on 3 Spacious Lots – Welcome to 206 West 1st Street, Alida, SK - Looking for a move-in ready home with room to grow and entertain? Look no further than this beautifully maintained property in the welcoming community of Alida, SK. Nestled on three large lots, this stunning home offers 5 bedrooms, 3 bathrooms, and over 1,400 sq. ft. on the main level with a fully finished basement—giving you plenty of space both inside and out. Step inside and you’re greeted by a spacious foyer with a large storage closet, flowing directly into a sunken living room that features a cozy natural gas fireplace and large windows that flood the room with natural light. The kitchen and dining area are an absolute showstopper—designed for both function and style. With oak cabinetry, tile and hardwood flooring, tile backsplash, undercabinet lighting, and a large island, there’s no shortage of space for cooking or gathering. The fridge is connected to a Culligan water system for clean water and ice on demand. Down the hall, you’ll find two bright bedrooms, a full 4-piece bathroom, and a spacious primary suite with a 3-piece en-suite and large closet. The en-suite also offers convenient access to the mudroom/laundry area, complete with built-in storage to keep everything organized. Head downstairs and be wowed by the expansive rec room and games area, complete with a wet bar in the corner—perfect for entertaining. You'll also find two more bedrooms and another 3-piece bathroom. Outside, this property continues to impress. The yard is fully fenced (new in 2020) and features custom landscaping, a cozy firepit area, and composite decking in both the front and back—ideal for summer lounging or BBQs. Vehicle enthusiasts will love the single attached heated garage and the stunning two-car detached garage, which is both insulated and heated—perfect for year-round use. This property truly has it all—space, style, and function—at an incredible value. (id:51699)
327 Windsor Avenue
Porcupine Plain, Saskatchewan
Looking for a place to build? Look no further! Great vacant residential building lot with all town services running adjacent/nearby. Corner lot with lawn and some trees. Located on the north end of Windsor Ave next to the highway. Quiet residential area. looks out onto a field. (id:51699)
221 Main Street
Hudson Bay, Saskatchewan
Welcome to 221 Main Street. This two-storey home features covered entrances, a fenced yard, and mature trees. Inside, recent updates include flooring, cabinets, trim, paint, appliances, pot lights, and window treatments. The main floor offers two bedrooms, with additional bedroom upstairs and a small nook for reading or play. The lower level includes a laundry area, cold storage, office space, and a large workroom with benches. The home is heated with an upgraded natural gas boiler system. Exterior trim has been repainted, and there’s a detached two-car garage for parking or storage. Only a minute from the school, arena and down town. Call to setup your appointment to view (id:51699)
347 Maple Avenue
Yorkton, Saskatchewan
347 Maple Ave. built in 2013 in the finest form. ICF block built on concrete slab with in floor heat, metal roof, stucco exterior and xeriscape landscaping. Interior designed with modern fixtures, heated concrete floors, concrete countertops and an extensively tiled bathroom. The attached single garage also houses the utility room with laundry. This 2 bedroom, 1-5 piece bathroom home offers a comfortable and accessible living space. The yard is low maintenance xeriscape. This freehold, 1/2 duplex has been a great revenue property over the years. 24 hours notice is mandatory for each showing, property is tenant occupied. (id:51699)

