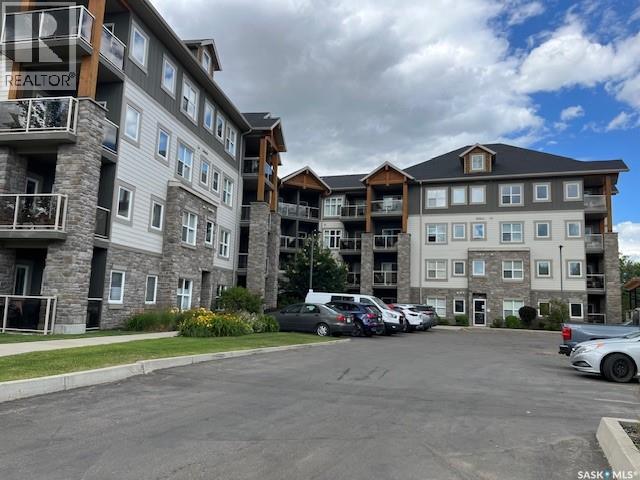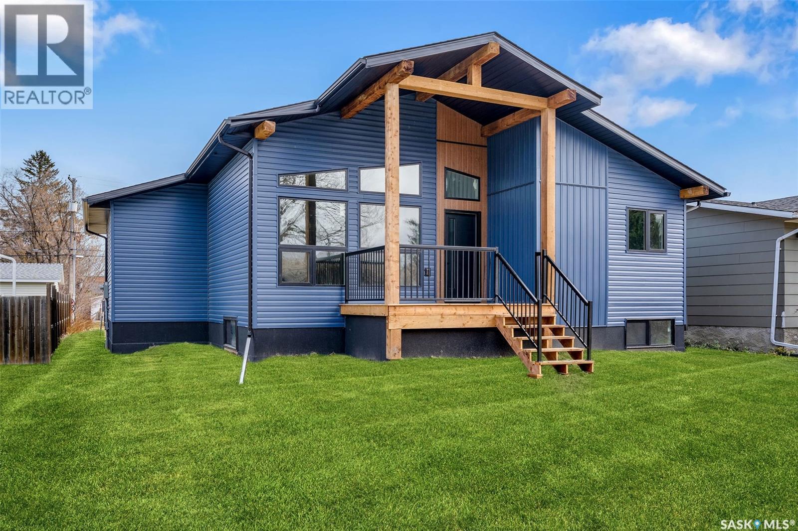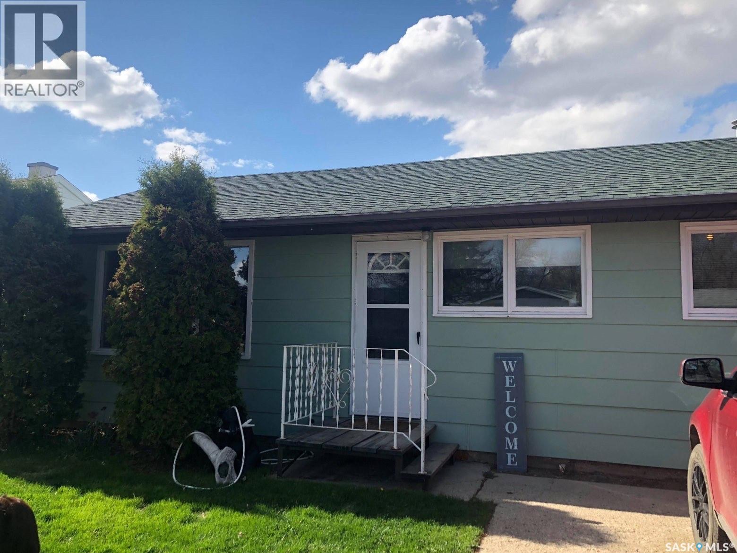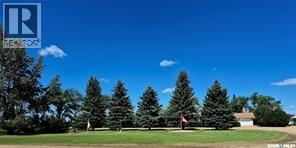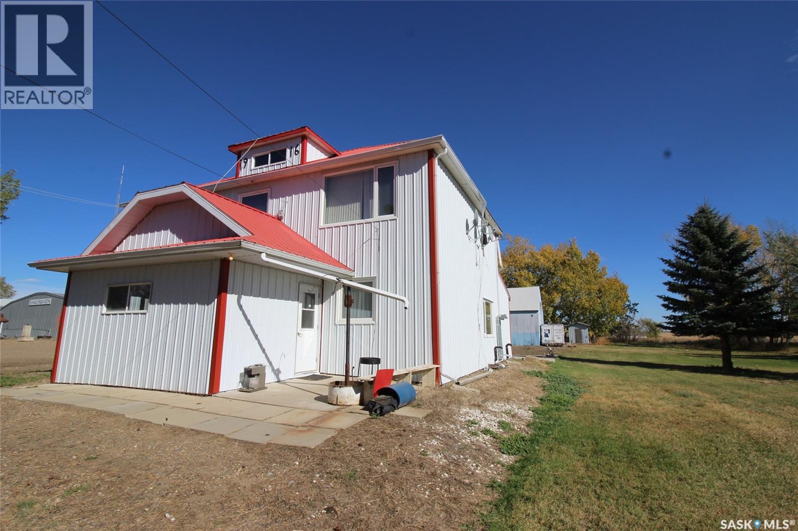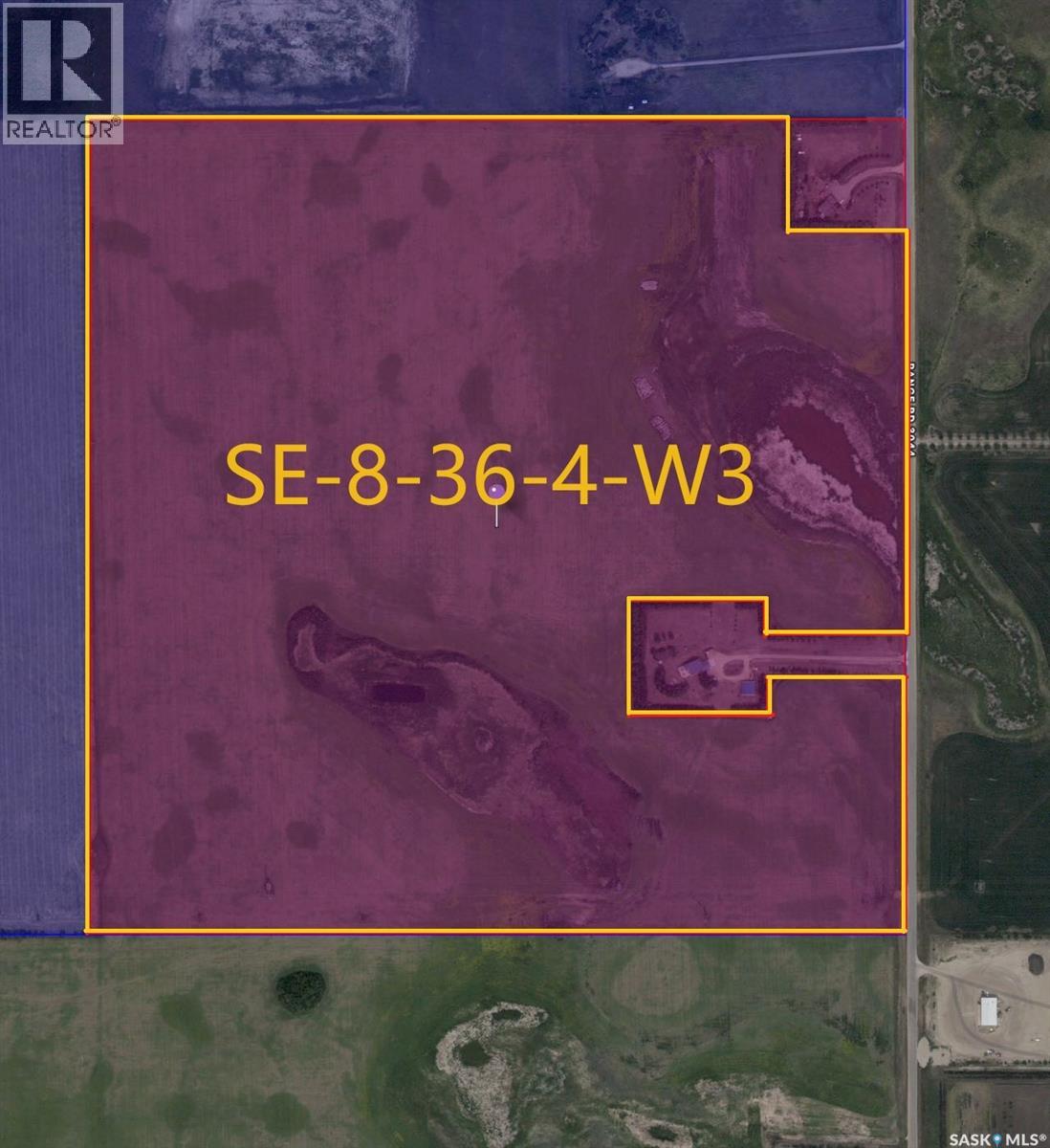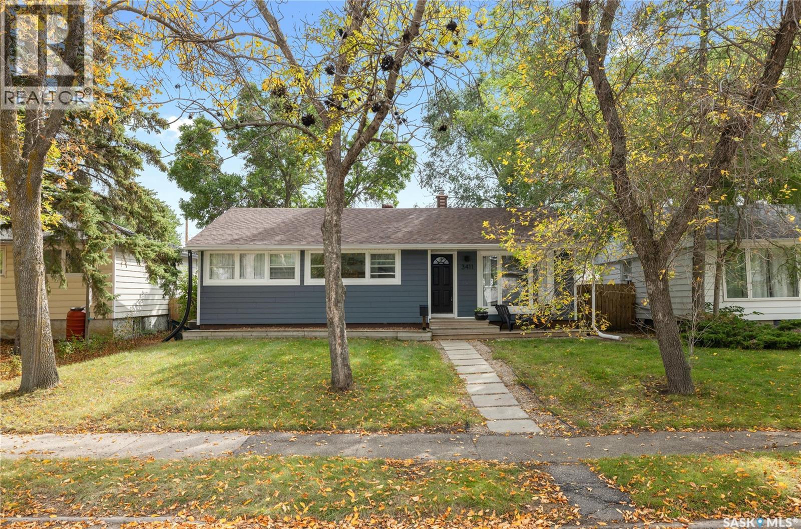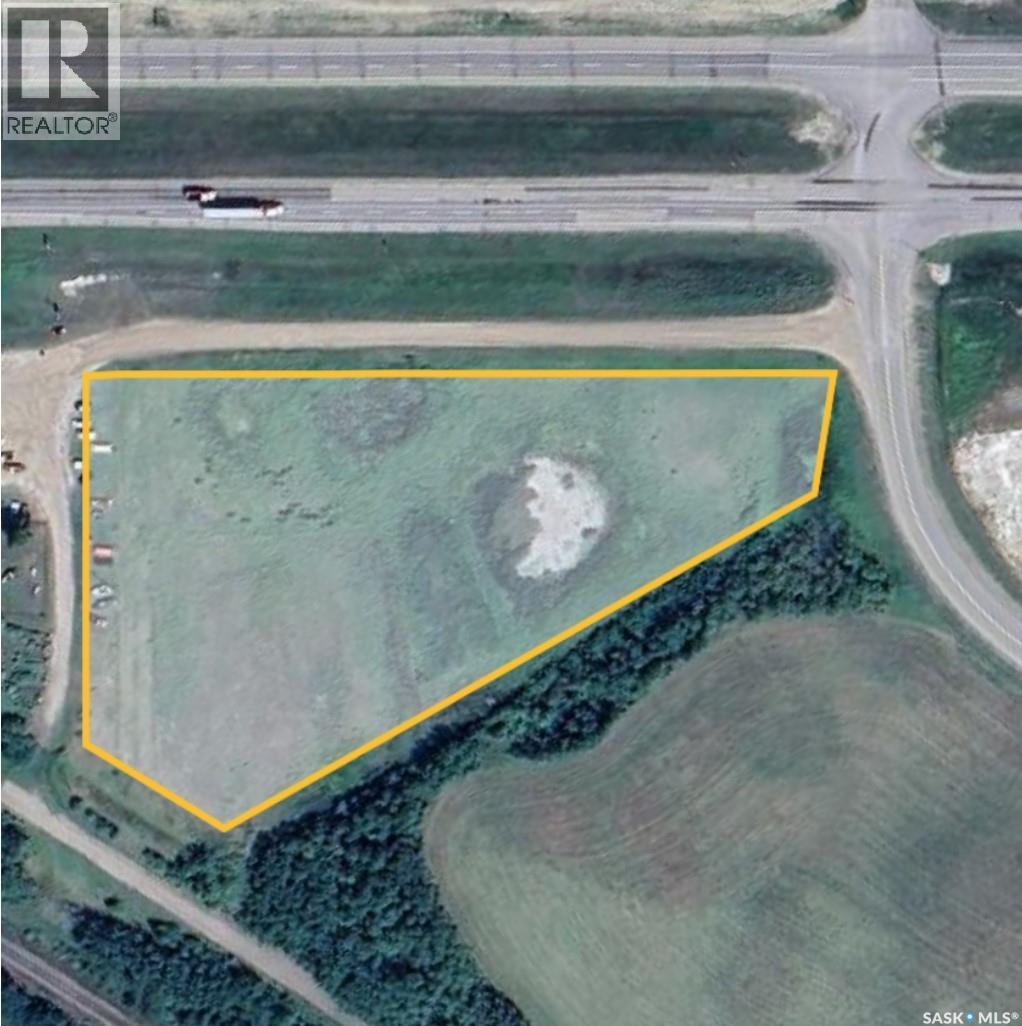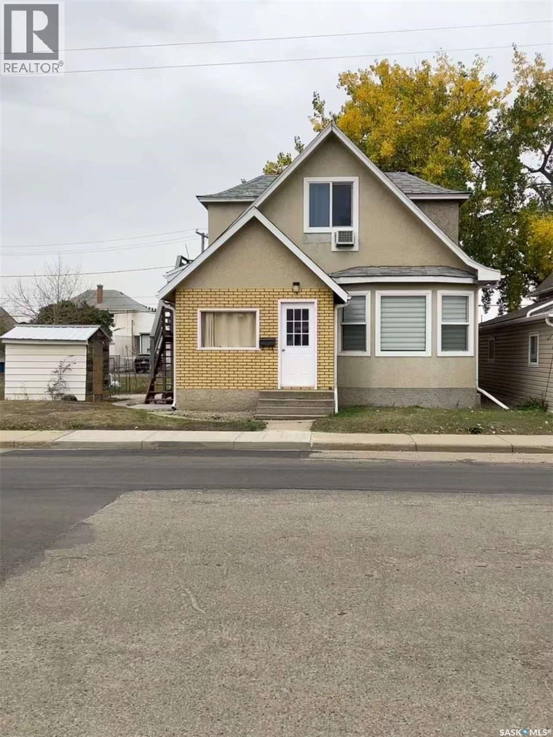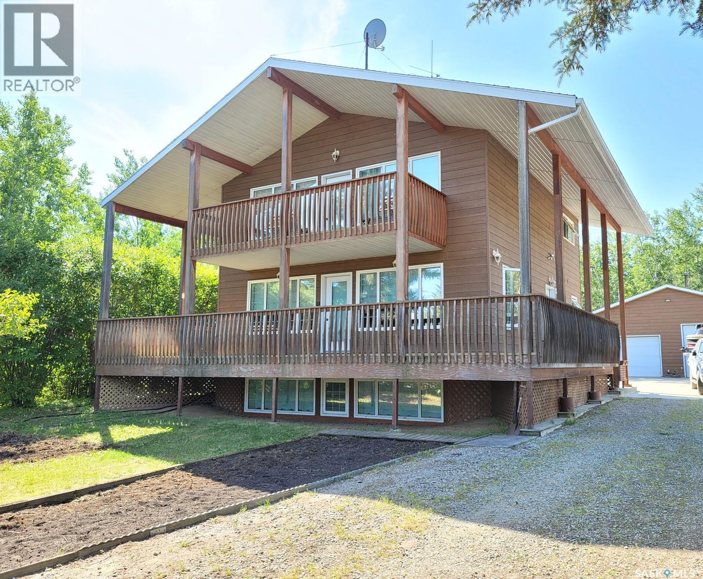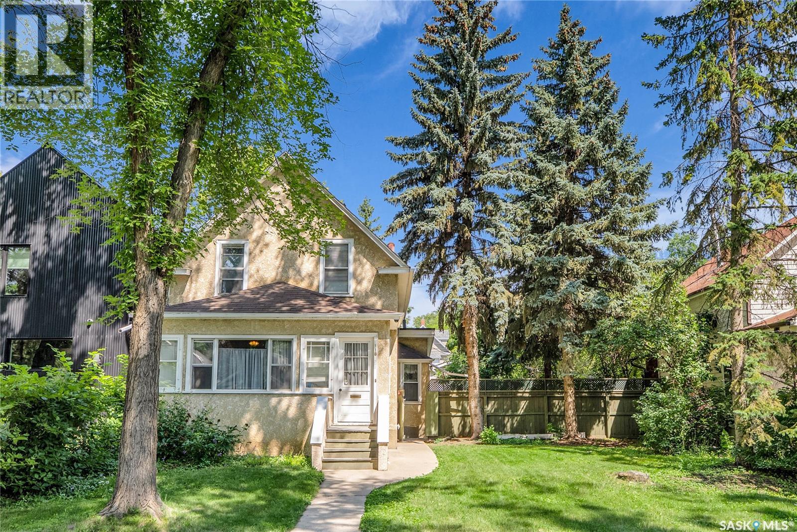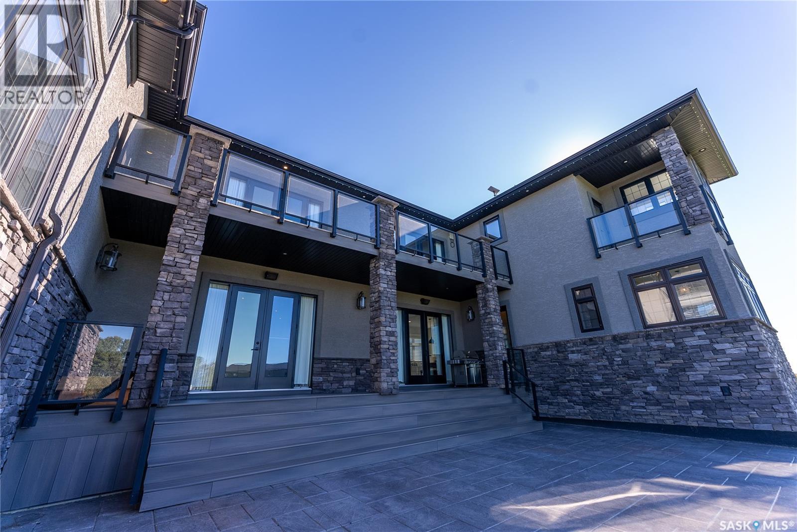109 1220 Blackfoot Drive
Regina, Saskatchewan
Easy Lifestyle Condo living in the prestigious Bellagio located in Hillsdale across from Wascana Lake with great access to the U of R, Downtown and all of Regina's South amenities. Well kept one bedroom condo unit boasts modern kitchen cabinets with eating bar, granite counter tops including bathroom, all appliances, fridge stove built in dishwasher, microwave hood fan, garburator in suite laundry with stackable washer dryer, spacious bedroom with walk thru closet to 4 piece bath and direct entry off living room to covered deck. This unit has been professionally painted in the last month. Underground parking. amenities and exercise room. (id:51699)
624 11th Street
Humboldt, Saskatchewan
Welcome to this STUNNING New Construction Build that perfectly blends mid-century modern design with today's luxury standards. Featuring a LEGAL Income Producing Suite with private entrance, this property offers the perfect opportunity for rental revenue or multi-generational living! Step inside to discover exquisite finishes, including quartz countertops and backsplash, premium Vinyl Plank Flooring, and carefully curated design touches that showcase true attention to detail. This home's exterior is maintenance free accented with bold architectural beams that elevate its curb appeal. Front and back deck's to enjoy year round! Whether you are looking for a stylish primary residence or a smart investment opportunity, this home checks all the boxes! The main floor boasts an open concept floor plan with vaulted ceilings, stunning windows, amazing kitchen fitted with black stainless steel kitchen appliances, three bedrooms (Primary offering a walk in closet and en suite) plus full bath both paired with champagne bronze finishes, and separate laundry. The lower level offers the same premium finishes and flooring with an open concept living area, kitchen fitted with stainless steel appliances, two spacious bedrooms, full bath, separate laundry, storage and utility space. This home is built with separate heating systems for the upper and lower level to ensure comfort throughout! The attached double garage is accessed off the back and provides plenty of extra parking. This unique home must been seen to be appreciated! New construction at it's finest! Gst and pst included with rebates assigned to the Seller. SSI Grant to be signed over to the Seller after possession has taken place. 3 year land taxes with tax abatement in place! Exterior landscape pictures have been enhanced to show a better visual. Exterior landscaping to be completed by the Purchaser. (id:51699)
310 Dominion Road
Assiniboia, Saskatchewan
Located the town of Assiniboia. Charming 3 bedroom Bungalow with an open concept design located in a great location, close to schools and recreation. The home is constructed on a crawl space. In the large yard you will find a detached garage and storage shed. enjoy the summers with the added bonus of central air conditioning. (id:51699)
Gader Acreage
Coulee Rm No. 136, Saskatchewan
Just 40 km southeast of Swift Current, with pavement nearly the entire way and only 2.5 km of gravel, this beautiful 10-acre property offers the perfect blend of peace and practicality. The exceptionally clean 1,066 sq. ft. home features 4 bedrooms, 3 bathrooms, and both an attached and detached garage. A workshop, quonset, and even a potato shed provide plenty of functional space, with the outbuildings finished in durable tin and the home’s shingles replaced just 5 years ago. The yard is a serene retreat, surrounded by mature trees, apple and chokecherry trees, lilac bushes, rhubarb, and ample garden space—perfect for anyone who loves the outdoors. The seller notes the well provides great-tasting water with a reliable supply. This acreage truly combines country quiet with versatile amenities, making it a wonderful place to call home. (id:51699)
8241 3184 Range Road
Shaunavon, Saskatchewan
Discover the perfect blend of country living and business potential with this exceptional 9.96-acre property located adjacent to the town of Shaunavon. Designed to accommodate both family life and entrepreneurial ventures, this acreage offers a rare combination of comfort, space, and functionality. The 1916 two-storey character home exudes timeless charm while offering all the modern conveniences. The well-appointed kitchen features abundant cabinetry, a built-in dishwasher, microwave hood fan, and French door refrigerator. Just off the kitchen, a custom oak office with built-in cabinetry and desk provides the ideal space for working from home. The living room is warm and inviting, with a vaulted ceiling and hardwood floors. The main floor also includes two spacious bedrooms, a full 4-piece bathroom, and a dedicated laundry area with storage. Upstairs, the second floor is set up as a self-contained revenue suite, featuring a galley-style kitchen and dining area, a large living room with sweeping views of the town, two bedrooms, a full bath, and a laundry room with additional storage. The lower level of the home is designed for relaxation and entertainment with a massive games room, a den complete with a full wet bar, a 4-piece bath, and extensive workspace and storage areas. For those seeking business-ready facilities, the outbuildings are exceptional. The main shop measures 66’ x 100’, including an 81’ x 48’ heated bay with floor drains, welding and workbench areas, and a separate radiator repair room. The shop is fully equipped with hot and cold running water, sewer service, multiple 30- and 50-amp electrical plugs, two bathrooms, and a break room. A mezzanine level provides additional office and parts storage space. The 55’ x 31’ north addition houses a used-oil burner system that operates the in-floor radiant heat for the buildings. Two additional cold storage buildings offer more versatility. (id:51699)
Bach And Ha Farm
Corman Park Rm No. 344, Saskatchewan
132 acres just 0.8 KM of South Hwy16, 1.6KM south of south Costco, and 2.4KM east of Greenbryre golf course, the great potential new development with service close. A good gravel road on the east of the land. The land has the following features: 1) 2 titles land, one is 77 acres, another parcel is 56 acres. Build your dream house and hold for future development. 2) It is zoning as Agricultural District 2 (DAG2), so many business opportunity can be established. Contact RM Corman Park or listing agent to get the potential business listing sheet. This property could be set up for many different purposes, such as, a single detached dwelling, agricultural operation, agricultural tourism use, bed and breakfast home, and home based business type III, etc. 3) Farm tenant in place to maintain this cultivated land with a yearly return. Currently, the land rented year by year. (id:51699)
3411 21st Avenue
Regina, Saskatchewan
This home is nestled in the highly sought-after Lakeview neighborhood, where comfort meets style in this stunning 3-bedroom residence. As you step inside, the warmth of original hardwood floors greets you in the spacious living room, which seamlessly flows into the dining area. Bathed in natural light from the large picture windows front and back, this space is ideal for family gatherings and entertaining friends. The updated kitchen is designed for both functionality and style. With modern finishes, ample counter space, and easy access to the dining area. You'll find three generously sized bedrooms (one with the option of main floor laundry) and a renovated 4 pc bath that completes the main floor. Descend to the updated basement, where a spacious family room awaits. Whether you envision a play area for children, a workout zone, or a cozy movie night retreat, this area accommodates all your leisure needs. The expansive mechanical and laundry area ensures plenty of additional storage or potential for further development. Step outside to discover a sprawling backyard that is an entertainer's dream! With a large deck for summer barbecues, a quaint patio area, a charming pergola, and a dedicated garden space, this outdoor oasis is perfect for family fun and relaxation. Plus, the new con 24x24 garage (built in 2023) offers ample space for vehicles and hobbies alike. Recent enhancements include new basement flooring (2019), fence (2020), sewer line (2021), and Hardy Board siding (2025). Don't miss out on the opportunity to call this beautiful home your own. (id:51699)
16 Hwy 16 Highway
Marshall, Saskatchewan
Take a look at this 5.18 acre commercial lot located along Highway 16 in Marshall Sask. This lot offers excellent highway exposure with easy highway access. Marshall is located about 15kms East of Lloydminster and is in the heart of an Oil and AG area. This listing could be an excellent opportunity for a business or sales center. Call today for more info. (id:51699)
375 Fairford Street W
Moose Jaw, Saskatchewan
High-Yield Investment Property in Prime Moose Jaw Location! Exceptional opportunity to own a fully developed, income-generating property just steps from Moose Jaw’s Main Street and major amenities, including supermarkets, transit, and more. This well-maintained home offers three fully self-contained living spaces: • Main Floor: Features 2 spacious bedrooms, a bright living room, full kitchen, and 4-piece bathroom. • Second Floor: Includes 2 bedrooms, a full kitchen, 4-piece bathroom, and separate electrical meter — ideal for a legal suite setup. • Fully Renovated Basement: Boasts 2 bedrooms (including one with a private 3-piece ensuite), a second 3-piece bathroom, and a full kitchen — perfect for extended family or rental income. Additional highlights include: • Ample on-site parking for 7–8 vehicles in the backyard • Flexible layout ideal for multi-generational living or investment income • Move-in ready with recent updates throughout Whether you’re looking to expand your rental portfolio or live in one unit and rent the others, this versatile property delivers strong cash flow potential in a highly desirable location. (id:51699)
5 Christel Crescent
Beaver River Rm No. 622, Saskatchewan
Impressive 2 story with a scenic view of beautiful Lac Des Iles! This property has literally everything you need to enjoy life at the lake. The dwelling is very functional with 4 bedrooms, 3 baths (basement bathroom roughed in), and large sitting rooms to entertain or relax with family. The exterior is no less impressive and features large, covered deck spaces, double concrete drive, and a huge double detached garage perfect for anything you need it to be. The garage also contains its own 5-piece bathroom and a huge overhead door which can fit an RV or larger boat. New shingles and boiler installed in the fall of 2022. You couldn’t build for this price with these features. For more information on this amazing property, contact your favourite Realtor! (id:51699)
118 28th Street W
Saskatoon, Saskatchewan
Welcome to a charming 4-bedroom, 3-bathroom home in Saskatoon’s desirable Caswell Hill neighbourhood. Set on a 50-foot R2-zoned lot, this property is an investor’s dream with excellent redevelopment potential. The home is positioned on one side of the lot, which could allow for future subdivision without requiring the removal of the existing house. This creates a unique opportunity for investors or developers; however, buyers should consult with the City of Saskatoon zoning and development office for further details. Over the years, this older home has seen numerous upgrades, including: A new double detached garage in 2007 Updated electrical system with 100-amp service A newer hot water tank Why You’ll Love the Location: Walking distance to Caswell School and close to Bedford Road Collegiate Nearby Ashworth Holmes Park with green space, playgrounds, and a spray pad Quick access to downtown Saskatoon, the Riverbank trails, and local shops and cafes Close to public transit, making commuting or trips to the University of Saskatchewan convenient Whether you’re looking for an affordable home in a central neighbourhood or a prime investment property with infill potential, this property in Caswell Hill offers endless possibilities. 50-foot R2 lots in this location are rare—don’t miss out! (id:51699)
Saskatchewan Prestige Manor
Douglas Rm No. 436, Saskatchewan
Welcome to the absolutely stunning property located 40 minutes east of North Battleford, between Speers and Hafford on Highway 40. This parcel sits on 18.71 acres with a two-story house, over 4,000 sq. ft., and a detached shop, over 3,800 sq. ft., with living quarters above. This custom-built home has spared no expense, featuring Gemstone lighting, an elevator reaching all three floors, and a luxurious primary ensuite that will surely impress. The main floor consists of a 21-foot-high foyer, an 11-ft-high office, two fireplaces, a spacious living room with speakers throughout, a kitchen with a Sub-Zero fridge, a six-burner Wolf stove, a Jenn-Air microwave, and a laundry room with a beautiful view. The main floor also has access to the garage, back deck, which include natural gas BBQ hookups. Upstairs, you will notice the grand entrance with an amazing chandelier, two bedrooms with a Jack-and-Jill bathroom, two separate entrances to the second-floor deck, and an exquisite primary bedroom. This primary bedroom has a fireplace, two walk-in closets with a convenient washer and dryer, his-and-her sinks, an additional private deck, and a shower/jetted bathtub straight out of a magazine. The basement is perfect for a children's play space as it has a massive playroom and an unfinished section for games and storage. This home features, a water softener, reverse osmosis system, two furnaces, two AC units, on-demand hot water, and a separate entrance to the garage. The house also has an attached double garage with 13-ft-high ceilings (31 x 26). Outside is the massive 88 x 44 detached shop with an 18-ft-high door, perfect for RV storage, and additional doors at 12 ft high. The main ceiling height is 21 ft, and the living quarters are 24 x 43. This shop includes a projector, a washroom, laundry facilities, a furnace system, in-floor heating, on-demand hot water, an alarm system. Call today to book your next luxury country living tour! (id:51699)

