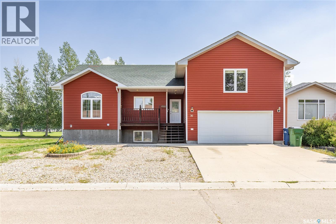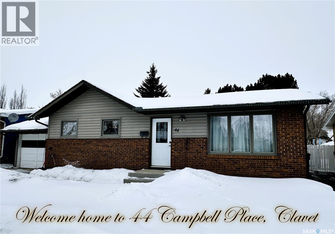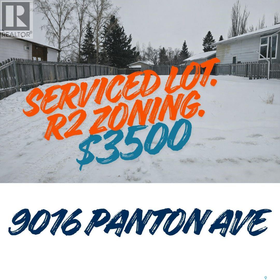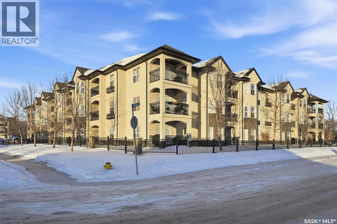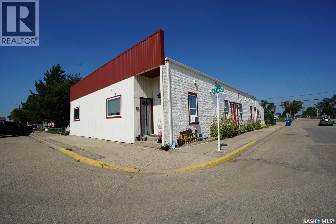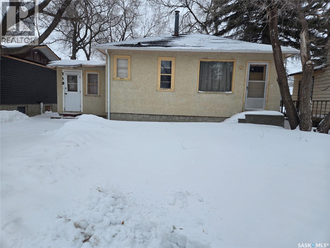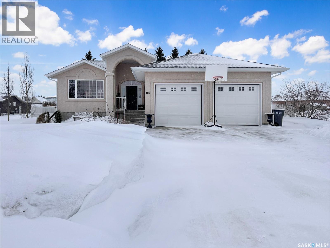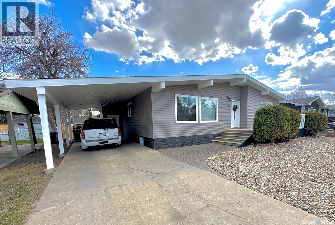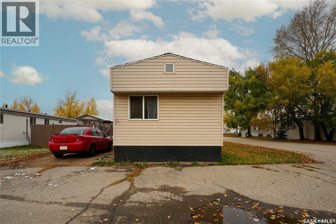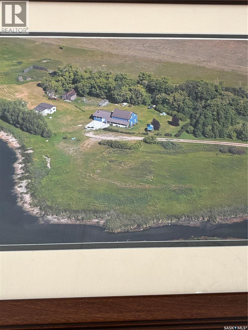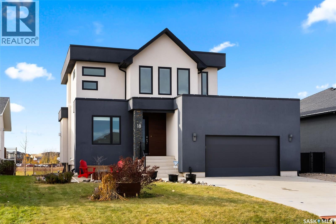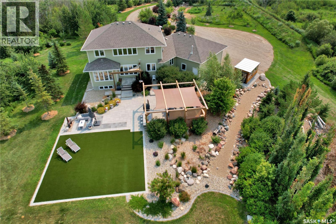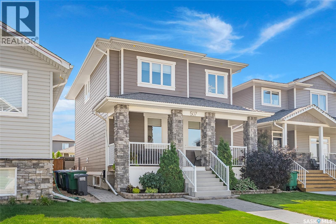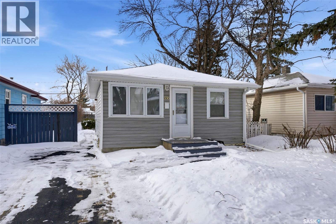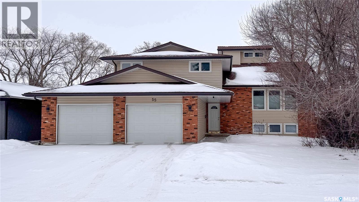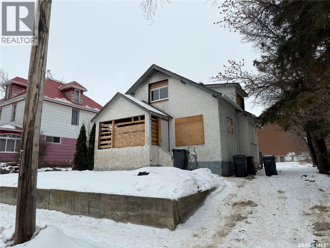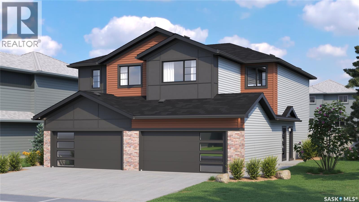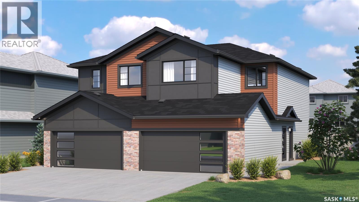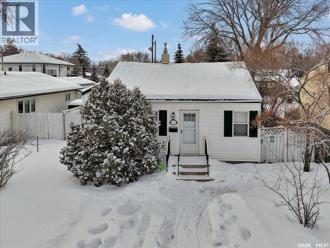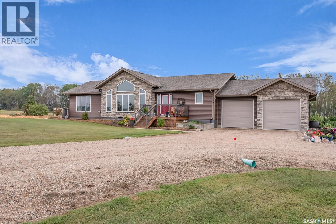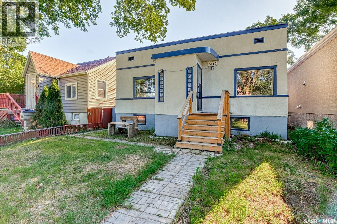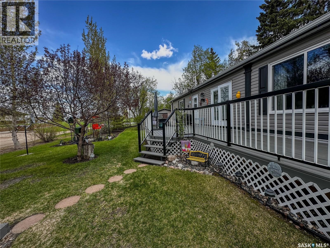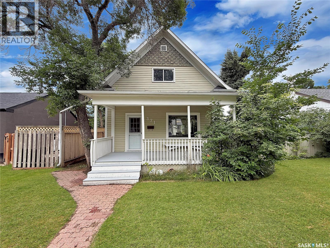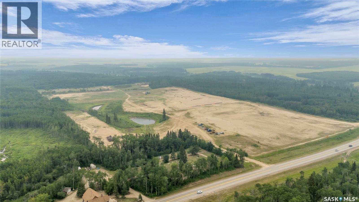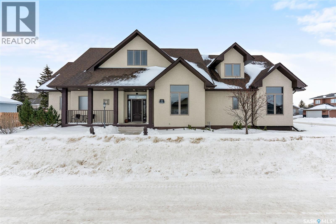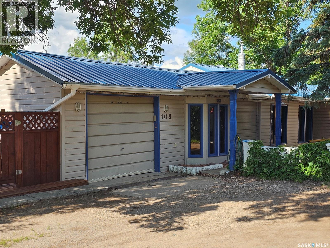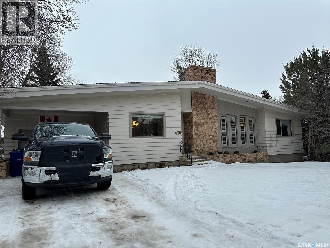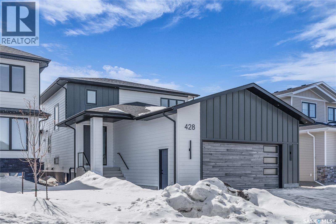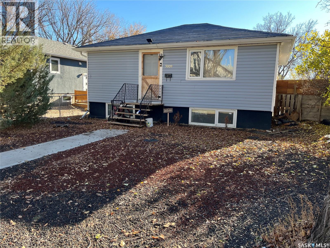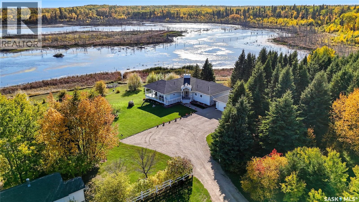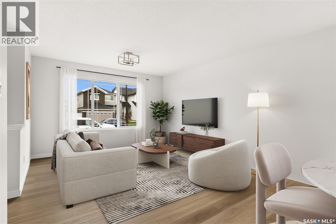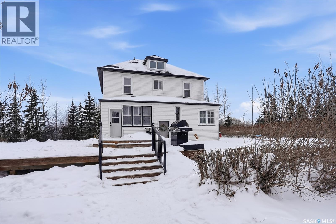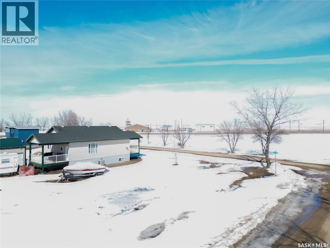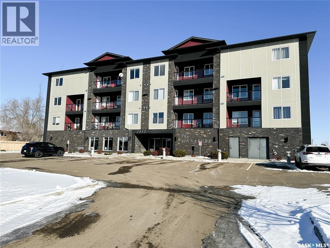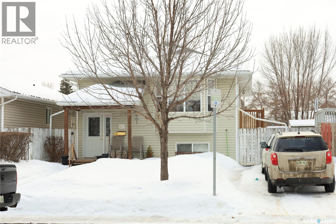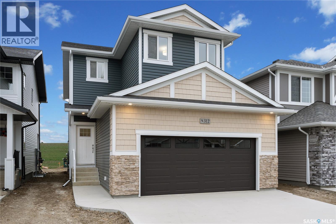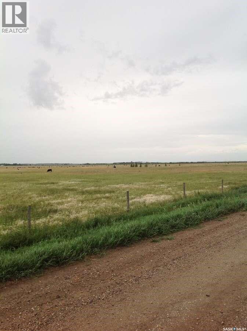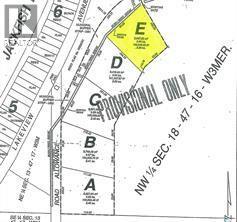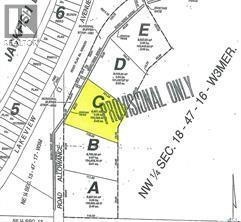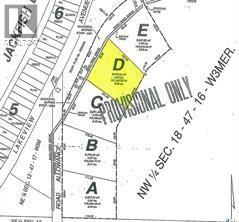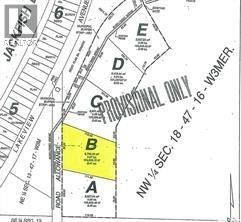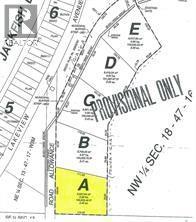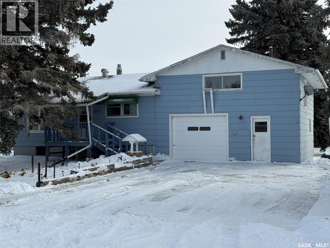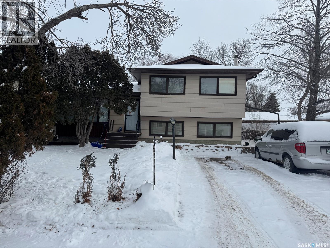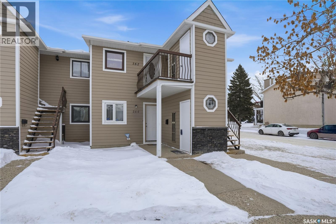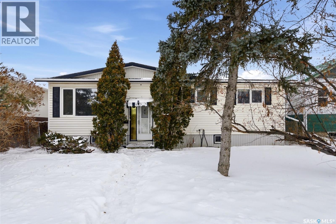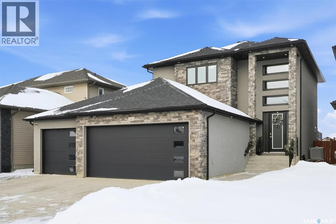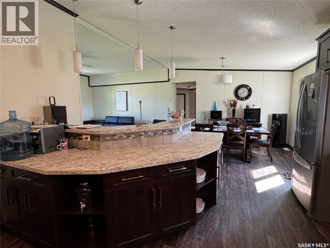30 Carrington Drive
Moose Jaw, Saskatchewan
Welcome to this 1903 SQ/ft home that has a walkout basement, backs onto Soccer field/green space, walking distance to the brand new joint use school AND has an illegal 3 bedroom basement suite. The main level features 3 spacious bedrooms, including a primary with his & hers closets and a 4pc ensuite, and an additional 4pc main bathroom. The U-shaped oak kitchen offers ample counter space, a pantry, and includes all appliances (fridge, stove, dishwasher, hood fan). Just off the kitchen is a convenient laundry room. The bright dining room opens onto a large east-facing deck—ideal for your morning coffee or evening BBQs—while the living room overlooks the fenced backyard with no rear neighbours, as the property backs onto a green space/soccer field. Upstairs, above the attached double garage, you’ll find a spacious bonus room—perfect for a family room, exercise area, or playroom—plus a cozy office or den. There is an additional, fully developed, 1300+ sq/ft of living space in the lower level that can be accessed from inside the home or from its own private rear entrance. In the bright living area in the lower level, there is a full kitchen (fridge, stove, dishwasher, hood fan), a dining area, comfortable living room, 3 bedrooms (one with 2pc ensuite), a 4pc main bathroom, and a stacking washer/dryer. Additional features include RV parking, a double attached insulated garage, 2 air exchangers, a high-capacity furnace, and a 75-gallon hot water heater. This thoughtfully designed home offers space, flexibility, and income potential—all in a great location! This home is NOT for rent or rent to own. (id:51699)
44 Campbell Place
Clavet, Saskatchewan
Welcome to your family sanctuary in the quiet village of Clavet. This inviting 1000 square foot. bungalow offers 3 bedrooms, 2 bathrooms, and thoughtful design throughout—perfect for comfortable, everyday living. Enjoy small-town peace without sacrificing convenience. You're just 10 minutes from Saskatoon's Costco and the new Meadows Market shopping district, with everything you need close at hand. The main floor features a well-designed kitchen with dining space and the convenience of main-level laundry. Downstairs, the fully finished basement expands your living space with a large recreation area and second kitchen—perfect for family gatherings or multi-generational households. Outside, your private retreat awaits. The mature, generously sized yard includes a beautiful interlocking brick patio, relaxing hot tub, and underground sprinkler system that keeps maintenance simple. Multiple storage sheds and plenty of parking, meaning that there is room for just about everything. Quality upgrades include central air, central vacuum, recently installed triple-glazed windows for energy savings, city water and sewer, plus a single attached garage with workshop space and direct entry to the home. All appliances are included. Families will appreciate Clavet's excellent K-12 school with in-town bussing, giving you small-town charm with all the modern conveniences. This move-in ready home is waiting for you—book your showing today! (id:51699)
9016 Panton Avenue
North Battleford, Saskatchewan
Vacant serviced lot priced for immediate sale. This R2-zoned lot on Panton Avenue offers an affordable opportunity for redevelopment or future use. The previous structure was lost to fire and the property is now a cleared, vacant lot with services in place, including two water lines, power, and energy to the property. Surrounded by existing multifamily properties, the zoning supports duplex or multi-unit development, subject to buyer due diligence and municipal approvals. SAMA assessed value is $24,900, making the $3,500 asking price exceptional value. Immediate possession available. Seller is motivated and open to a straightforward transaction. Ideal for builders, investors, or buyers looking for a low-cost serviced lot. (id:51699)
207c 415 Hunter Road
Saskatoon, Saskatchewan
This cozy 2-bedroom, 1-bath condo in Stonebridge is a great mix of comfort and convenience. The open concept layout is practical and easy to live in, with a bright living space that flows nicely into the kitchen—perfect for everyday living or hosting friends. Fresh pain an updated flooring complete this ready to move in unit. Located close to schools,shopping, restaurants, and parks. it’s an ideal spot for first-time buyers, downsizers, or anyone wanting low-maintenance living in a popular neighborhood. Contact your favourite Realtor to book a showing. (id:51699)
116 Main Street
Avonlea, Saskatchewan
Welcome to 116 Main St in the thriving community of Avonlea,.. within an hour of 3 cities. This property was completely renovated from top to bottom in 2012 to create 4 regulation suites on the main floor. There is one 2 bedroom unit and 3 one bedroom units. Each suite offers an open concept living/kitchen area with 11 ft antique tin ceilings. White kitchen cabinets, fridge, stove, dishwasher and hood fan are included in each. The units also have separate power meters, entrances, deck area, air exchanger and insuite laundry. The basement is also finished with a care takers are which includes a separate entrance, large rec room, kitchen, 2 dens, storage room, utility room and laundry/bath. Ample parking in the back with room for 6 vehicles. If you are looking to invest in a great revenue property or would like to live and supplement your mortgage payments, this property may be for you! (id:51699)
719 Main Street
Kipling, Saskatchewan
Welcome to 719 Main Street in Kipling, SK. This charming home offers 620 sq. ft. on the main level, featuring a porch/laundry room, kitchen, combined dining and living room, 3-piece bathroom, and a bedroom. The basement includes another bedroom, a bonus room, 2-piece bathroom, utility room, and storage space. Out back, you’ll find a detached single garage and a deck perfect for private gatherings. It’s a great starter home or an ideal revenue property. (id:51699)
110 Sunset Crescent
Balcarres, Saskatchewan
Welcome to this beautifully maintained family home in the friendly community of Balcarres! Offering over 1,800 sq. ft. of main floor living space plus a fully finished basement, this spacious home features 5 bedrooms and 3 full bathrooms—perfect for a growing family or those who love to entertain. The main floor boasts vaulted ceilings and an open-concept layout, creating a bright and inviting atmosphere. The kitchen is a standout with granite countertops and stainless steel appliances, including a fridge, stove, and dishwasher. You’ll also find a comfortable living room, dining area, laundry room, den, and more—all designed with functionality and flow in mind. Downstairs, enjoy a large family room and ample storage space, making it ideal for movie nights or a home gym. The home also includes two gas fireplaces, central air conditioning, and central vac for added comfort and convenience. Step outside to a fully insulated double attached garage with an automatic opener. The backyard is a private retreat, featuring a two-tiered deck, sheltered patio, mature trees, garden area, storage shed, and PVC fencing for low-maintenance living. Located just minutes from the scenic Qu’Appelle Valley and nearby lakes, and only an hour’s drive to Regina, this home combines small-town charm with easy access to city amenities. Balcarres offers a K–12 school, medical clinic, grocery store, pharmacy, restaurant, lumber yard, and more—everything you need, right in town. Call your favorite local agents to view. (id:51699)
112 Assiniboia Avenue
Assiniboia, Saskatchewan
Welcome to this move-in-ready bungalow located in the heart of beautiful Assiniboia. Offering four bedrooms and two bathrooms, this home is perfectly suited for comfortable family living. Upon entry, you’re greeted by a spacious porch with ample storage. The main floor features a bright, open kitchen with an eating area, a cozy living room, a formal dining space, three generously sized bedrooms, and a full bathroom. The fully developed lower level includes a large recreation room, an additional bedroom, and a second bathroom, along with a spacious laundry room and a workshop, ideal for hobbies or extra storage. Outside, enjoy the convenience of a carport, a massive backyard complete with a fire pit and storage shed, and a low-maintenance xeriscaped front yard. This well maintained home is ready for its next owners-don’t miss your opportunity to view it! (id:51699)
B1 1455 9th Avenue Ne
Moose Jaw, Saskatchewan
Welcome to Prairie Oasis Trailer Park, where comfort meets convenience! Nestled near 9th Avenue N.E., B1 offers quick access to all the amenities of Moose Jaw’s North End. Step into the home and be greeted by an inviting, open-concept main living space adorned with dark hardwood flooring. The updated kitchen, complete with ample cabinetry, seamlessly flows into a cozy and bright living room, perfect for relaxation and quality time with your crew. Discover two generously sized bedrooms just off the living room, providing ample space for family and guests. The back hallway leads to the laundry area, and at the end of the hallway, indulge in the luxury of a stunning 4-piece bathroom, featuring a large tiled shower and a relaxing jacuzzi tub. After a soothing soak in the tub, end your night in your spacious primary bedroom. Embrace the trailer park lifestyle at Prairie Oasis, and make your next move here! Connect with a REALTOR® today for your own personal tour! (id:51699)
Barre Acreage
Wolverine Rm No. 340, Saskatchewan
Pride of ownership shows in this 1920 home plus the construction features of that time period. Enjoy the tranquility of the country and nature that surrounds this acreage. The home has three spacious bedrooms and living room, with two bathrooms with one on each level. The unfinished basement is clean and dry. The acreage has approximately 10 acres of fencing for livestock, outbuildings, two dog runs and playhouse. Garage is a two car but now has one parking stall and the other parking area has a work area, wood burning stove and storage. Recent upgrades are windows, tin roofing. vinyl siding, styrofoam insulation on outside walls and a 50 Amp RV electrical plugin. Included with sale is a Troy Bilt mulcher, push lawn mower and 22 H.P. Husqvarna 48 inch tractor lawn mower. You will be about an hour from Saskatoon and half hour from Humboldt. Lanigan also has amenities and is about 20 KM. away. Acreage is close to Nutrien potash mine and the steam turbine power plant that is scheduled to be operational by December 2027. The BHP and Mosaic mine by Colonsay are under an hour away. The acreage is About 3.5 miles West of Junction 16 and 20 and 1/4 mile North. This is a rare opportunity to enjoy country living. Call to view today. (id:51699)
18 Princeton Drive
White City, Saskatchewan
Welcome to 18 Princeton Drive, a stunning 1,840 sq. ft. Ironstone Homes built two storey walkout, proudly owned by the original owners. Ideally located in a prime area of White City, this home sits on an impressive 9,000+ sq. ft. lot backing green space and the desirable Emerald Ridge Elementary School. The southwest facing yard offers beautiful views and all day sunshine, with an upper deck and lower covered patio perfect for year round enjoyment. The main floor features 9 ft. ceilings, a bright open concept layout with a spacious living room, stylish kitchen with oversized island and pantry, and a dining area showcasing large windows overlooking the backyard. A versatile bedroom (or office), 2 pc bath, and mudroom with direct access to the 24x26 steel-beam double attached garage complete this level. Upstairs you’ll find a luxurious primary suite with a walk in closet and 4 pc ensuite, two additional good sized bedrooms, a main 4 pc bath, and a convenient upper level laundry room. The walkout lower level is fully developed with a large family room featuring incredible views of the yard and green space, an additional bedroom, bathroom, and ample storage. The professionally landscaped backyard is a true retreat with trees, shrubs, and three separate patio areas for relaxing, entertaining, or stargazing around a fire. With quality finishes, modern design, and a sought after location, this beautiful family home truly has it all. (id:51699)
110 Jasmine Drive
Aberdeen Rm No. 373, Saskatchewan
Welcome the perfect Saskatchewan paradise — an extraordinary 2-storey Westridge built home set on just over 5 beautifully landscaped acres, only 12 minutes from Saskatoon. This property offers the perfect blend of luxury, space, and outdoor lifestyle, with every detail thoughtfully designed for comfort and style. You'll be welcomed by the gorgeous East facing porch perfect for a morning coffee. Step through the grand front entrance into a bright, open interior filled with natural light. The open floor concept allows for the perfect family or entertaining setting. The kitchen's oversized island and gorgeous quartz countertop with a corner pantry make it the perfect space to cook and connect. The main floor features an office, large mudroom with laundry and a stunning primary bedroom retreat, complete with a spa-like ensuite and a spacious walk-in closet. Upstairs, you'll find three more bedrooms plus a large bonus room, offering plenty of space for family, guests and everything in between. Outside, the exquisite yard is an entertainer's paradise. Enjoy summer evenings with your very own outdoor kitchen, wood-fired pizza oven, and above-ground pool, all set against the backdrop of breathtaking Saskatchewan sunsets. A heated triple attached garage provides ample space for vehicles, toys, and tools, making this property as functional as it is beautiful. (id:51699)
507 Kloppenburg Crescent
Saskatoon, Saskatchewan
Stunning Modern Home in Prime Location with Luxury Features! This beautifully designed home offers the perfect blend of comfort, convenience, and style. Situated in a desirable neighborhood, you'll be just steps away from a scenic park, perfect for outdoor activities and relaxation, as well as walking distance to 2 Elementary Schools. The home features 1764sqft of modern finishes, a spacious open layout, & large windows that let in natural light making every space feel bright & airy. Key Features include maple hardwood, luxury tile, Russound built-in audio system with 16 speakers throughout all 3 floors, patio & garage and custom programmed RTI TV app, 9’ ceilings on all 3 floors, Euro lighting controls, LED pot lights, 2 soaker tubs custom Hunter Douglas blinds & central vac including toe kicks in kitchen & master bathroom. Chef’s kitchen featuring quartz, custom cabinetry, induction cooktop & double oven, butler’s pantry/coffee bar & large 4’4x7’6 island with storage on both sides. Custom glass railing to the 2nd floor where you’ll find a Primary bedroom with Craftsman feature wall, walk-in closet & en-suite featuring heated tile flooring & seamless custom steam shower with cobblestone floor. Upper floor also contains an additional 2 generously sized bedrooms & large 4pc bathroom. Basement is finished off with a cozy family room, bedroom, bathroom & laundry room with folding counter & sink. Inviting outdoor living space boasts a charming covered gazebo, beautiful greenery, automated 3-zone irrigation system, oversized heated 22’x 24’/29’ detached garage,112 linear ft of Barkman stone from the front sidewalk to the back patio & garage; providing the ideal setting for relaxing or entertaining guests. Exterior is finished with premium composite trim, stone, James Hardie Siding & upgraded soffits & lighting. Whether you're unwinding in your private garden or hosting friends in your open living areas, this home is designed for both everyday living and special moments. (id:51699)
336 Smith Street
Regina, Saskatchewan
Welcome to 336 Smith Street in the heart of Highland Park! Thoughtfully updated over the years, this move-in ready bungalow blends character with smart modern upgrades that you will appreciate. Improvements include updated windows, shingles, a refreshed kitchen, high-efficiency furnace, and on-demand water heater — giving you peace of mind and energy efficiency. Situated on an good size lot, this property offers something you rarely find at this price point: outdoor space. Whether you’ve been dreaming of building a future garage, creating an incredible backyard retreat, or simply enjoying room to breathe, the yard delivers endless potential. The rubber-paved driveway adds curb appeal and low-maintenance convenience. Inside, the home feels warm, inviting, and functional — ideal for a first-time buyer looking to break into the market, a savvy investor seeking a solid rental, or a downsizer wanting comfort without compromise at an affordable cost. Located in established Highland Park, you’re close to schools, parks, shopping, and easy access to main routes — making everyday living simple and convenient. Affordable. Updated. Full of potential. 336 Smith Street is the opportunity you’ve been waiting for. Note that some photos have been digitally staged. (id:51699)
55 Metcalfe Road
Regina, Saskatchewan
Welcome to 55 Metcalfe Road in the University Park neighborhood. This 1976-built, 5-level split home offers 2,485 sq ft of living space, featuring 3 bedrooms and 3 bathrooms set on a generous 62 x 112 ft rectangular lot. The front of the home has a lush lawn, large tree, greenery, and the double concrete driveway that leads to the 28 x 24 double attached insulated and heated garage. The backyard has a two tiered deck, mature trees, shrubs and greenery, raised garden boxes and a lawn. The underground sprinkler system ensures both front and back yards stay pristine. The kitchen has tile flooring, granite countertops, tile backsplash, soft close cabinets and drawers, a garburator, an island with bar seating, a spot for a table and chairs and a huge pantry that even has space for an extra fridge! The stainless steel fridge, stove, microwave hood fan, dishwasher and double ovens are all included. Off to the side is the laundry room with a handy 2 piece bathroom. It features a folding table, a space to hang dry clothing, a built in ironing board, extra cabinet space and the front load Samsung washer and dryer are both included! The living room is gorgeous with a 15 foot high vaulted ceiling, hardwood flooring and 3 large windows. The formal dining room looks over onto the kitchen and has a wall full of windows overlooking the backyard, hardwood flooring and a built-in china cabinet. On the next floor the primary bedroom is the star with a walk-in closet that has built-in shelving and drawers, bright windows and a 3 piece private ensuite bathroom with tile flooring, a granite countertop and a glass shower. The main 4 piece bathroom is next followed by two great sized bedrooms! Up one more level is the versatile bonus room. The lower level recreation room offers endless possibilities for a multi-use entertaining space. On the lowest level, the unfinished basement provides abundant storage and houses the 2 owned furnaces. (id:51699)
1232 103rd Street
North Battleford, Saskatchewan
Here's your chance to purchase a handyman special with great square footage. Tons of potential with this property to increase value. Main floor has 2 bedrooms and there are an additional 3 bedrooms upstairs. (id:51699)
1785 Mustard Street
Regina, Saskatchewan
Welcome to the Dakota Duplex – where rustic charm meets modern functionality. This thoughtfully designed home blends warmth and style with a layout that’s perfect for family living. Please note: this home is currently presale. The images shown are artist renderings for conceptual purposes only and may be subject to change without notice. Features, finishes, dimensions, and layouts may vary from those shown. The main floor features an inviting open-concept design, seamlessly connecting the kitchen, dining, and living areas. The kitchen showcases quartz countertops and a spacious corner walk-in pantry, offering both style and practicality. A convenient 2-piece powder room completes the main level. Upstairs, you’ll find three bedrooms, including a relaxing primary suite with a walk-in closet and ensuite. A versatile bonus room adds flexible space for your family’s changing needs, while second-floor laundry keeps life simple and organized. The designer interior package is Coastal Villa. Air conditioning is NOT included. A concrete driveway and a double front-attached garage complete this functional and beautiful home. (id:51699)
1781 Mustard Street
Regina, Saskatchewan
The Bridgeport Duplex brings relaxed coastal-inspired living to life across 1,485 sq. ft., designed for connection and comfort. Please note: this home is currently under construction, and the images provided are for reference purposes only. Artist renderings are conceptual and may be modified without prior notice. We cannot guarantee that the facilities or features depicted in the show home or marketing materials will be ultimately built, or if constructed, that they will match exactly in terms of type, size, or specification. Dimensions are approximations and final dimensions are likely to change, and the windows and exterior details denoted in the renderings may be subject to modifications based on the specific elevation of the building. This open-concept home flows effortlessly from the kitchen into the living room, creating the perfect space to host or unwind. From the dining area, patio doors lead to your future deck, extending your space outdoors. Upstairs offers 3 bedrooms, including a primary suite with a walk-in closet and ensuite. A flex space/bonus room provides even more versatility, and second-floor laundry keeps your household running smoothly. (id:51699)
1109 11th Street W
Saskatoon, Saskatchewan
Welcome to 1109 11th Street West, ideally located in the desirable Holiday Park neighbourhood just a few blocks from the river, Riversdale Pool, elementary schools, and parks. This inviting home offers a bright and open main floor layout, beginning with a welcoming living room featuring a freestanding electric fireplace that creates a warm focal point. The living space flows seamlessly into the kitchen, dining area, and a sun-filled family room, complete with a gas stove and an abundance of windows that fill the home with natural light. Off the living room is a versatile office or bedroom, while the primary bedroom and a well-appointed three-piece bathroom with a walk-in shower complete the main level. Wood flooring runs throughout most of the main floor, with carpet in the family room for added comfort. Main floor laundry adds everyday convenience, and several key upgrades have been completed, including updated bathroom and plumbing lines, a newer water heater, and a high-efficiency furnace. Situated on a generously sized 45’ by 125’ lot, the property is fully fenced, well treed, and includes a detached two-car garage. This home combines character, functionality, and a prime location, making it an excellent opportunity to enjoy the best of Holiday Park living. (id:51699)
115 South Shore Drive
Paddockwood Rm No. 520, Saskatchewan
Magnificent Property in a fabulous location! This property is finished with impressive detail that captures the views and delivers cozy, comfortable, private out door space. This 1646 sq ft bungalow enjoys an open airy bright main floor living area with beautiful views. It's vaulted ceilings, upgraded trim, 3 bedroom, 2 bath layout is a perfect home for retirees or young families looking to enjoy indoor and outdoor spaces. 115 South Shore Estates is 1.45 acres of completed yard and site. It is a Well treed, fully landscaped, meticulously trimmed, backing a robust forest. The property enjoys a heated double attached garage and a Heated 26'x28' detached shop. Included features are a private Well with back up reservoir, large septic tank, insulated and accessible crawl space, front and rear decks, patio with firepit and fenced garden area. Of course it has beautiful kitchen with quartz counters, fashionable vinyl plank flooring, maintenance free exterior, RV parking, and most importantly it needs nothing. Move in and enjoy someone else's hard work, attention to detail, and expense. Located off highway 263 the scenic route to the Prince Albert National park and only 2 minutes from Emma lake area. (id:51699)
1343 Queen Street
Regina, Saskatchewan
This move-in ready house would be an ideal investment opportunity or for first time buyers and is available for a quick possession. The main floor features a good sized living room open to the kitchen, featuring stainless steel appliances. Two bedrooms and a four piece bath completes the main floor. This house has a partially finished basement with a rec room, laundry area, a high efficient furnace and new 100 amp electrical panel. The fenced backyard features mature trees and a single garage for off street parking. Call today to book your viewing! (id:51699)
107 May Street
Neudorf, Saskatchewan
Landscaping done YES! Move in Ready YES! WOW! This beautiful home and large yard are immaculate! MUST BE SEEN IN PERSON to appreciate the work done! 3 bedroom, 2 bathroom with one a 4 piece ensuite with a JACUZZI tub. The Primary bedroom has so much space with a very large walk-in closet as well. Many commuters purchase in this community as it offers value and the relaxing lifestyle that is close to many amenities. Only 20 minutes to Melville, 45 minutes to Yorkton, 1 1/2 hours to Regina and only a 1/2 hour to the beautiful lake in the valley. The yard is beautifully landscaped and includes 5 sheds. One has been converted to a enclosed gazebo type with the boards removable to a screened in area. In 2011 the garage was added along with the awesome large deck for your BBQing and outside enjoyment. The deck also features Regal Aluminum railing all around. NEW Natural gas furnace and NEW built in dishwasher 2024! The home also has a primary ventilation fan system that removes heat and underneath, the winter insulation package was added with owners never having any issues. Owners are including a large sofa as well. Neudorf has a K-6 school with 7-12 bussed to Lemburg. You will be pleasantly surprised of what the community offers: skating rink, curling rink, consignment/bakery shop, library, convenience/hardware/liquor store, golf course on edge, nature walking trails, playground/green space, a community hall which hosts local suppers and a Polka fest in the summer. This is one of the most well maintained properties inside and out that you can "CALL IT HOME" and not have to lift a finger to start enjoying. It has so much to offer: large outside lot, storage galore, detached garage, beautiful deck, landscaping already done, a beautiful converted gazebo shed, 3 beds, 2 baths which includes a primary which can easily fit a king with a large walk in and 4 pce jacuzzi ensuite. Don't wait on this one, its ready for you to call it home! (id:51699)
371 6th Avenue Nw
Swift Current, Saskatchewan
Experience the perfect blend of classic charm and modern updates in this delightful character home, offering an exceptional outdoor space that stands out in its price range. Enjoy summer days splashing in the outdoor pool or relaxing on the custom deck that surrounds it. This property is ideal for entertaining, featuring an outdoor kitchen for hosting barbecues and a sun-soaked yard perfect for unwinding. The backyard also includes a spacious, insulated garage, providing ample storage and workspace. Step inside to discover a beautifully renovated interior that embraces a semi-open concept layout, combining modern luxury with inviting warmth. The newly updated kitchen showcases striking butcher block countertops, a farmhouse sink, contemporary cabinetry, and updated appliances, all designed for functionality and style. The kitchen opens to a dining area with garden doors leading into the backyard, creating a seamless indoor-outdoor living experience. The main floor also features a generous living room, a convenient two-piece bathroom, and a laundry area. Ascend the grand staircase to find three spacious bedrooms and a freshly updated four-piece bathroom, ensuring comfort and privacy for all. The lower level has been thoughtfully developed to include a cozy family room and a den, along with a fully updated mechanical room equipped with a high-efficiency furnace, on-demand hot water, central air conditioning, and a 100-amp electrical panel. Recent enhancements include new shingles, soffit, fascia, additional attic insulation, and fresh flooring and trim throughout. This home is a true gem, combining timeless character with modern conveniences. Schedule your personal viewing today to fully appreciate all that this property has to offer! (id:51699)
600 Main Street W
Christopher Lake, Saskatchewan
Excellent development location in a prime Lakeland area ! This 75.39 acre site is attractively adjacent to the south side of Christopher Lake Hwy 263, just west of the townsite. Currently zoned with C2 on the parcel immediately south of Hwy 263, and zoned R2 on the neighbouring south parcel. Potential development plans to be coordinated with the Village of Christopher Lake. Certainly a prime investment opportunity ; contact listing agents for details. (id:51699)
11 Robertson Road
Lanigan, Saskatchewan
Step into this sophisticated luxury home where exceptional craftsmanship and high-end finishes create an atmosphere of refined elegance. This impressive 4-bedroom, 4-bathroom residence welcomes you with a grand foyer and stylish French doors that open into the main living area. At the heart of the home is a stunning living space featuring soaring vaulted ceilings and a striking double-sided fireplace, offering both warmth and architectural impact. The open-concept design flows seamlessly into a chef-inspired kitchen outfitted with top-of-the-line Jenn-Air appliances, rich maple cabinetry, a large central island, and luxurious granite countertops with a matching granite sink. The bright and inviting dining area easily accommodates a full-sized table and is enhanced by thoughtfully placed skylights that flood the home with natural light. A gorgeous sunroom, complete with its own fireplace and direct access to the backyard, provides a cozy year-round retreat. The main floor hosts three generously sized bedrooms, including a luxurious primary suite featuring a spacious walk-in closet and a spa-like 5-piece ensuite with a jetted tub, separate shower, and elegant vanity. A second 3-piece bathroom offers added convenience, along with a well-appointed laundry room that includes a 2-piece bath and tiled flooring. Upstairs, a versatile bonus room with hardwood floors and an electric fireplace offers endless possibilities—ideal for a relaxing lounge, home office, or games room with picturesque views. The partially finished basement includes a fourth bedroom, a 3-piece bathroom, a utility room, and a large heated crawl space with concrete flooring, providing excellent storage options. Outside, enjoy the beautifully landscaped yard featuring a garden shed, fenced areas for added privacy, and a spacious deck with pergola. Additional highlights include a heated double attached garage with direct entry, ample parking, and only 20 mins. from BHP Mine and 30 mins. to Humboldt. (id:51699)
108 Briere Drive
Regina Beach, Saskatchewan
Welcome to your four-season retreat in the heart of the charming, close-knit community of Regina Beach. This cozy 910-square-foot home offers two bedrooms and one full bathroom, making it an ideal getaway or year-round residence. Sitting on a generously sized lot, there’s ample space for gardening, entertaining, or just relaxing in your private backyard oasis. The home provides excellent renovation potential, perfect for the do-it-yourselfer or anyone ready to add personal flair. Inside, the layout offers a comfortable flow, with natural light brightening every corner. The kitchen and living area open to a very large, multi-tier deck that invites you to enjoy peaceful, quiet mornings or evenings under the stars. Everything in the house currently comes with the house. The list is too long but includes 2 barbecues, both in great shape. High efficiency furnace and central A/C unit were new in 2023. A brand new dish washer still in the box. Brand new washer and dryer. A snowblower that is in great shape and has very little use and a ton of power tools. Step outside and discover the friendly vibes of this lakefront town. A short stroll takes you to local favorites like Blue Bird Cafe for a bite, or Sundae Times when you need a scoop (or three). Recreation is just around the corner with easy access to the Regina Beach Campground, golf club, world class fishing, water sports and nearby trails. Plus, families will appreciate the convenience of South Shore Elementary School just down the road. Whether you’re looking for a relaxing retreat, a first home, or a new canvas for your renovation dreams, this property hits the mark. You’ll love the spacious lot, idyllic setting, and the community spirit that makes every neighbor feel like a friend. Bonus: fresh air and peaceful vibes are included at no extra charge. (id:51699)
430 2nd Street Ne
Weyburn, Saskatchewan
Welcome to this spacious bungalow offering just under 1,600 sq ft of main-floor living with a single attached garage. Ideally located within walking distance to schools, parks, the rink, and the city center, this home combines convenience with great potential. The open living and dining area is bright and inviting, featuring a generously sized living room perfect for gatherings. Three main-floor bedrooms and a full bath are thoughtfully tucked away for privacy. Enjoy the convenience of main-floor laundry and a 2-piece bath located just off the kitchen, with direct access to the screened-in three-season sitting room overlooking a private, fenced backyard. The fully developed basement adds excellent living space with two additional bedrooms, a full bath, a large family room, and ample storage in the utility room. A solid home with great bones—bring your ideas and make it your own! (id:51699)
428 Woolf Bend
Saskatoon, Saskatchewan
Homes by Norwood located at 428 Woolf Bend in Saskatoon’s Aspen Ridge, featuring luxury finishes and expert craftsmanship. The spacious foyer welcomes you, stained wood railings and glass staircase inserts lead to 2nd floor. Engineered Vinyl Plank flooring throughout home. The main floor boasts 8’ interior doors, 9’ ceilings with LED-lit tray designs, a great room with a brick feature wall, large south-facing windows, and a dining area with sliding doors to a 12’x12’ covered deck. The gourmet kitchen includes modern cabinetry, a 6-burner gas convection range, warming tray, range hood, LED strip lighting, tile backsplash, quartz countertops, and a peninsula bar, with an adjoining butler’s pantry offering a fridge/freezer, dishwasher, microwave, prep sink, spice rack, and ample storage. The primary bedroom features a custom feature wall and insulated walls for sound comfort, while the ensuite offers dual vanities, a custom walk-in shower, abundant storage, a stacking washer/dryer, and a private commode. Additional main-floor spaces include a 2-piece powder room and mudroom with extensive storage. The second floor has three large bedrooms with interior insulated walls, a second laundry room with a sink, and a split main bathroom with dual vanities, a soaker tub/shower with tile, and separate lavatory. The basement’s exterior walls are framed, insulated, and wired, with interior walls framed and wired as well. Mechanical features include a high-efficiency furnace with zoned heating and thermostats on each floor, a power vent hot water heater with a circulating pump, an HRV system, central air, and 200-amp electrical service. The 27’W x 26’D double attached garage is insulated, wired, drywalled, has LED lighting, and is nearly 14’ high for future car lifts. The exterior features Hardie board siding, composite finishes, and a maintenance-free covered deck with a privacy wall and natural gas outlet. Enjoy breathtaking south views of Kernen Prairie—schedule a viewing today (id:51699)
5009 8th Avenue
Regina, Saskatchewan
Vacant; please book through BrokerBay as seller may be back and forth; keybox on front railing; offers will be presented in a Quiet Rosemont location starter or revenue; large primary bedroom with walk in closet and garden door to deck; kitchen has granite counter top; garden doors off kitchen to deck; jet tub in bath; main floor laundry; basement developed with family room, bedroom, den and 3 piece roughed in plumbing; egress windows; three concrete walls braced and spray foamed, back wall replaced a few years ago with preserved wood; basement floor re-poured; hi-efficiency furnace; 200 amp; large garden shed and parking for four vehicles in back; fridge, stove, washer and dryer included. (id:51699)
119 Aspen Crescent
Paddockwood Rm No. 520, Saskatchewan
Welcome to this stunning waterfront acreage nestled on 4.32 acres of lush private treed area, located in prestigious Christopher Lake just off highway 263. Surrounded by mature trees and breathtaking views, this property offers the perfect blend of privacy, natural beauty, and modern comfort. The custom-built walkout bungalow features over 3500sqft of living space, designed to maximize both functionality, natural light and beautiful views. The bright, open-concept kitchen and dining area boasts solid wood cabinetry, quartz counters, high end built-in appliances, walk-in pantry & large island—ideal for family gatherings or entertaining. The spacious main floor living areas open onto a wraparound deck, where you can enjoy panoramic views of the water and surrounding forest. Enjoy tranquil evenings in front of the wood burning fireplace that is the focal point of the home. The main floor is finished off with a primary bedroom offering a large walk-in closet & 3pc bathroom, 2 additional bedrooms, 3pc bathroom with air jet tub, laundry room & a convenient 2pc bath off the main foyer entrance. The fully developed lower level provides direct walkout access to the beautifully landscaped yard, offering endless opportunities for outdoor living. Offering a spacious family room featuring gas fireplace, 3 bedrooms, 4pc bathroom, den & oversized mechanical room with sink. With its serene setting and convenient access to nearby amenities, this property is an exceptional opportunity for those seeking the acreage lifestyle without sacrificing comfort or community. Short 5min drive to Village of Christopher Lake, Christopher Lake & Emma Lake including Emma Lake Golf Course. (id:51699)
5416 Nicholson Avenue
Regina, Saskatchewan
Welcome to Homes by Dream's Ava that's move in ready in Eastbrook at 5416 Nicholson Avenue. This brand new 1,443 sq. ft. single family laned home is located near shopping, restaurants, an elementary school, walking paths & parks . The open concept main floor allows for an abundance of natural light to flow through the large living room window at the front of the home, centralized dining area and the spacious L-shaped kitchen at the back of the home. The kitchen features a large centralized island that can accommodate seating and an abundance of cabinetry, quartz finished counter space, ceramic tile backsplash & soft close to the doors & drawers. There's a separate mudroom area and a 2 piece bath at the rear of the home. The 2nd floor consists of a large primary bedroom, ensuite and walk in closet. The 2nd floor also includes 2 additional bedrooms at the rear of home, a 4 piece bath and laundry. The 2nd floor bathrooms are finished with quartz countertops, ceramic tile backsplash & soft close to the doors and drawers. There's a side entry door and the basement is ready for future development. This home also includes a 2 car detached garage & a DMX foundation wrap. (id:51699)
0 1st Street W
Laird Rm No. 404, Saskatchewan
Welcome to a beautiful acreage property boasting an original Eaton's Character Home which still maintains much of its charm! This 39 acre property has an abundance of character and beauty- to offer the hobby farmer or country living enthusiast! Sprawling acres of grass and beautiful trees make it an oasis of quiet living- yet close to valued amenities. The Eaton's Character homes were known best for their sturdy construction and beautifully designed models. They remain a significant piece of Canadian architectural heritage. This home boasts a family room, a large formal dining room, eat-in kitchen, 2 bathrooms, 4 bedrooms and a mudroom. The 3rd floor was updated recently to provide additional practical use- with new flooring & painting. (Great as a playroom, or additional space for family use or entertaining.) The basement has lots of storage space, and a separate entrance to the outside. A spacious deck is perfect for three season use, and enjoying a coffee, a glass of wine or the perfect spot to shell peas from the garden. This property is entirely fenced in. The property is set up for cattle or other animals - with a Quonset, water bowls, hydrants, corrals, etc. Heated office in the barn. Recent updates in the last several years include boiler, cistern pumps & pressure tanks, septic pump, shingles, & some windows have been replaced. This property is located at the end of 1st St W- with walking distance to town. (Hepburn) Hepburn has a K-12 School in the Prairie Spirit School Division, along with stores, churches & close proximity to other towns along highway 12, as well as just a short jaunt to Saskatoon on well maintained Hwy#12. (id:51699)
731 Pfeffer Avenue
Elbow, Saskatchewan
A fresh opportunity awaits to build a custom dream home in the beautiful resort style village of Elbow! This untouched 65.06' x 110.27' corner lot allows the potential for beautiful views as well as having the convenience of natural gas and power services to the property helping to save some customs on any build design. This community offers an abundance of features such as a large marina, beautiful golf course with full restaurant and much more! (id:51699)
309 2452 Killdeer Drive
North Battleford, Saskatchewan
Welcome to Unit 309 at The Signature in Kildeer Park, a beautifully maintained condo offering over 1,000 sqft of modern, comfortable living. Built in 2015, this thoughtfully designed unit features 2 bedrooms and 2 bathrooms, making it ideal for a wide range of buyers. The kitchen truly anchors the space with a large island, ample cabinetry, and a sleek, contemporary design that opens seamlessly to the dining and living areas. Patio doors lead to a north-east facing balcony, perfect for enjoying your morning coffee or unwinding at the end of the day. Neutral tones and durable vinyl plank flooring throughout create a warm, inviting atmosphere. Additional highlights include in-suite laundry and a heated underground parking stall. Enjoy the ease, security, and low-maintenance lifestyle of condo living in one of Kildeer Park’s premier buildings. Contact your agent today to schedule your private showing. (id:51699)
2823 18th Street W
Saskatoon, Saskatchewan
Excellent home in a quiet part of Meadow Green, just down the street from the school. This home was built in 2005. The main floor features a large open living and dining room area, a functional kitchen, 2 large bedrooms, a full bathroom with a tiled tub surround and a large side entry room with additional storage. The basement has an expansive family room, two large bedrooms, a second bathroom with a shower, a dedicated laundry room and a mech room with a newer water heater and a high efficient furnace. The home is set on a 39 x 100ft yard that is fully fenced and has a large shed. There is a gravel driveway with tandem parking for 2 cars. Great opportunity to own a newer home for a great price. (id:51699)
222 Kostiuk Crescent
Saskatoon, Saskatchewan
Welcome to "The Richmond" - A functional family home with a SIDE ENTRANCE for future basement suite. This Ehrenburg home offers open concept layout on main floor, with laminate flooring throughout and electric fireplace in the living room. Kitchen has quartz counter top, tile back splash, eat up island, plenty of cabinets as well as a pantry. Upstairs, you will find a BONUS room and 3 spacious bedrooms. The master bedroom has a walk in closet and a large En-suite bathroom with double sinks. Basement is open for your development. This home is completed with front landscaping, front underground sprinklers and a concrete driveway. Spring possession. Parks, Elementary school and shopping only few blocks away. Pictures may not be exact representations of the unit, used for reference purposes only (id:51699)
Nw 25 36 09 W3
Asquith, Saskatchewan
For more information, please click the "Multimedia" button. 124.5 acres ideally located 17 minutes west of Saskatoon and just 2 minutes east of Asquith, conveniently situated just off Highway 14. This versatile parcel offers excellent development potential or could be used for pasture or agricultural purposes. Utilities are close by, with natural gas, power, and a water vein running through the property, adding to its long-term value and development appeal. With easy highway access and proximity to growing community, this land is well-positioned for future investment, acreage development, or continued rural use. 17 minutes west of Saskatoon, 2 minutes east of Asquith. Just off Highway 14. Natural gas, power and water vein runs through the land. (id:51699)
Days Beach Acres
Meota Rm No.468, Saskatchewan
Take a look at these 5 lots located second row from Jackfish Lake on Days Beach. These lots are about 2.4 acres each and offer Interlake water, power, natural gas, and phone. This would be an excellent opportunity to build a cabin/home, storage building, or to have extra storage for lake toys. Call today for more info. (id:51699)
Days Beach Acres
Meota Rm No.468, Saskatchewan
Take a look at these 5 lots located second row from Jackfish Lake on Days Beach. These lots are about 2.4 acres each and offer Interlake water, power, natural gas, and phone. This would be an excellent opportunity to build a cabin/home, storage building, or to have extra storage for lake toys. Call today for more info. (id:51699)
Days Beach Acres
Meota Rm No.468, Saskatchewan
Take a look at these 5 lots located second row from Jackfish Lake on Days Beach. These lots are about 2.4 acres each and offer Interlake water, power, natural gas, and phone. This would be an excellent opportunity to build a cabin/home, storage building, or to have extra storage for lake toys. Call today for more info. (id:51699)
Days Beach Acres
Meota Rm No.468, Saskatchewan
Take a look at these 5 lots located second row from Jackfish Lake on Days Beach. These lots are about 2.4 acres each and offer Interlake water, power, natural gas, and phone. This would be an excellent opportunity to build a cabin/home, storage building, or to have extra storage for lake toys. Call today for more info. (id:51699)
Days Beach Acres
Meota Rm No.468, Saskatchewan
Take a look at these 5 lots located second row from Jackfish Lake on Days Beach. These lots are about 2.4 acres each and offer Interlake water, power, natural gas, and phone. This would be an excellent opportunity to build a cabin/home, storage building, or to have extra storage for lake toys. Call today for more info. (id:51699)
209 Francis Street
Francis, Saskatchewan
Welcome to Francis, SK. This raised bungalow offers roughly 1,200 sq ft of living space set on a large 12,000 sq ft lot. The main floor features two bedrooms, a full 4-piece bathroom, a spacious kitchen, and a comfortable living room. An addition above the attached single garage sits an additional bedroom and a rec area, giving you extra space to spread out. The basement is partially finished with a rec area, 2-piece bathroom, laundry, and storage. With its oversized lot and small-town charm, this property offers plenty of potential for someone ready to put their own stamp on it. Book your showing with your realtor today! (id:51699)
110 Salemka Crescent
Regina, Saskatchewan
Welcome to Argyle Park, a great family neighborhood close to schools, parks, and all the amenities you need. This spacious 4-level split offers 1,612 sq ft with plenty of room for the whole family. The main floor features a comfortable living room, dining area with a patio door to the backyard, and a good-sized kitchen. Upstairs you’ll find two bedrooms, a full 4-piece bathroom, and a primary bedroom with a handy 2-piece ensuite. The third level includes a family room with built-in cabinetry framing a wood burning fireplace, a 3-piece bathroom, a mudroom, and a games room currently set up as an office. The basement adds even more space with a large rec room, storage, and laundry/utility area. This one-owner home comes with a hi-efficient furnace and central air. Outside, the private backyard offers a small deck, patio, lawn, shrubbery, and a storage shed. Don’t miss your chance to make this home your own—book your showing with your realtor today! (id:51699)
164 Cedar Meadow Drive
Regina, Saskatchewan
Updated 2 bedroom main level garden style condo backing onto green space. Move in ready this Unit is one of a few in the development that has a front and rear door. Parking space is conveniently located right out front of the unit. Upgrades include kitchen cabinets, bathroom fixtures, flooring and fresh paint. (id:51699)
535 Osler Street
Regina, Saskatchewan
Welcome to 535 Osler Street in Regina! Located on a quiet street in the Churchill Downs neighbourhood, this 1,092 sq. ft. bungalow, built in 1976, sits on a rare oversized double lot and offers excellent potential for the right buyer. The main floor features three bedrooms and a four piece bathroom, good sized kitchen/dining area, and a large living room that is often flooded with natural light, providing a functional layout ideal for families, first time buyers, or investors. The home is finished with vinyl siding, a two-car garage, 100 amp electrical panel, and a concrete ICF foundation. With plenty of yard space and room to add value, this property is a great opportunity for someone willing to roll up their sleeves and build equity. Whether you’re looking for your first home, a rental property, or a renovation project, 535 Osler Street offers size, lot value, and long term upside in a convenient Regina location. Don’t miss your chance to unlock the potential here, book your showing today! (id:51699)
343 Mahabir Court
Saskatoon, Saskatchewan
LOOK at the upgrade list on this home! Featuring a FOUR CAR heated garage, 4 bedrooms, 4 bathrooms, a fully developed basement, and backing open space, homes like this rarely come available. Located in a prime Evergreen setting, this luxurious 2 storey offers exceptional design and extensive upgrades. A vaulted entry welcomes you into the main level, which features hardwood floors and a spacious great room. The showpiece kitchen is designed for entertaining with SO MANY full height custom cabinets and several pantries, a massive island, quartz countertops, stainless appliances, deluxe lighting package, and a tile backsplash. The kitchen flows into a large dining area highlighted by an exquisite light fixture; dining connects to the great room, where a gas fireplace, built-in cabinetry, and custom bulkheads create a modern lounge space. The main floor also includes a 1/2 bathroom, boot room and laundry room, and direct access to the four-car heated garage. The second level offers 3 beds and 2 baths with upgraded finishes. The primary suite features a walk-in closet and a connecting five-piece spa ensuite with extensive tile work, incredible tiled shower, freestanding tub, quartz double countertops, recessed lighting, and in-floor heat. 2 bedrooms share a Jack and Jill family bath. The fully developed basement provides additional modern living space with a family room featuring built-in speakers and a dramatic linear fireplace, a wet bar with quartz countertops and floating shelves, an entertainment lounge, 4th bedroom, and a 3pc bath with a custom steam shower. Notable upgrades include built-in Celebright soffit Christmas lighting, Hunter Douglas electric blinds, wiring for security cameras, solid core interior doors, sound system, custom closets, central air, central vac, hot water on demand, water softener, u/g sprinklers, gas bbq hookup, newer fridge, and recently replaced mechanical. Outdoor living is enhanced by a pergola, patio, and composite deck. (id:51699)
Betker Acreage
Shellbrook Rm No. 493, Saskatchewan
Quiet country living just 15 minutes to Shellbrook so close enough for those snack runs but far enough away to enjoy the peaceful country living! Perfect blend of comfort and space to raise a family in this beautiful RTM home situated on 4.96 acres. Featuring a spacious kitchen to prep for get togethers with open concept with formal dining room and living room. Huge master bedroom with spacious 4 pce bath with a full walk in closet. Plus two more spacious bedrooms for family or guest and a separate 4 pce bath . This home is designed with practicality in mind with laundry on the main floor to save those extra steps. Full basement partially developed ready to finish the way you want. This property offers the peaceful lifestyle to get away from t all with plenty of room to grow, play or simply relax. Make your viewing appointment today! (id:51699)

