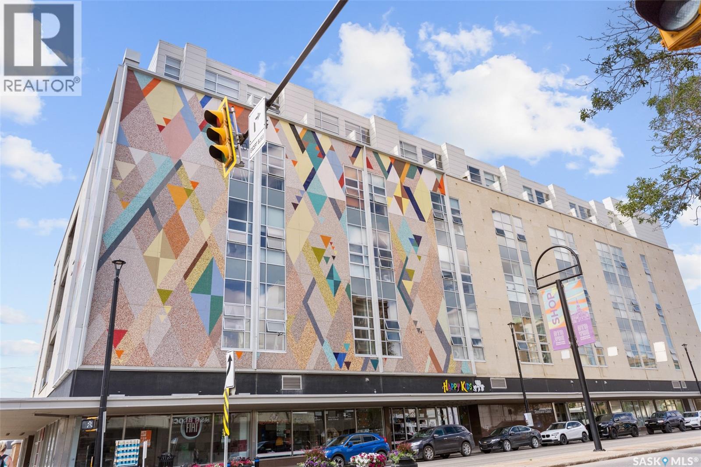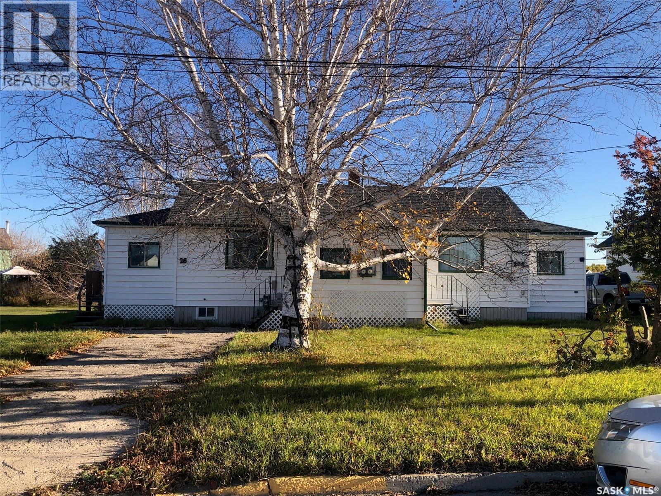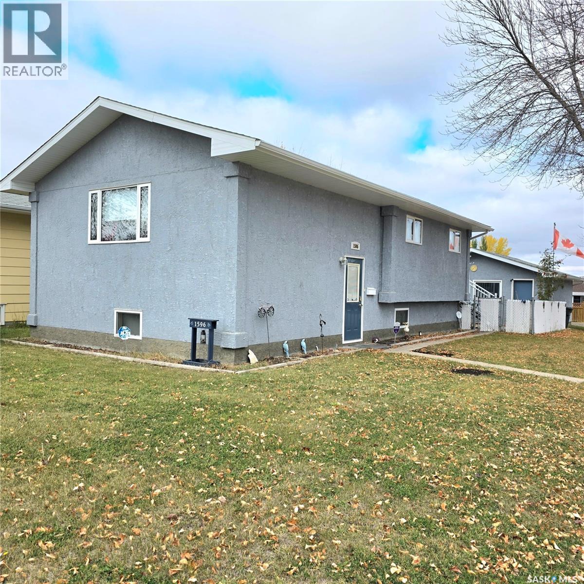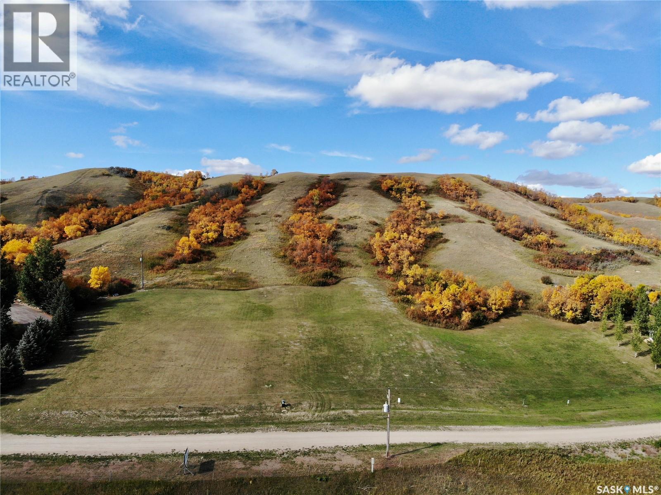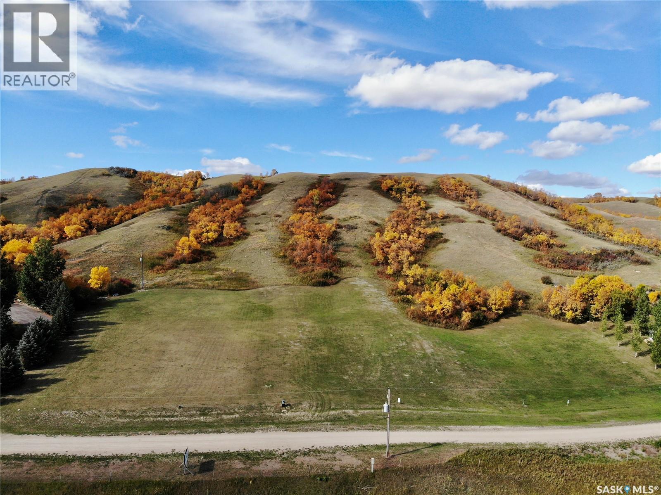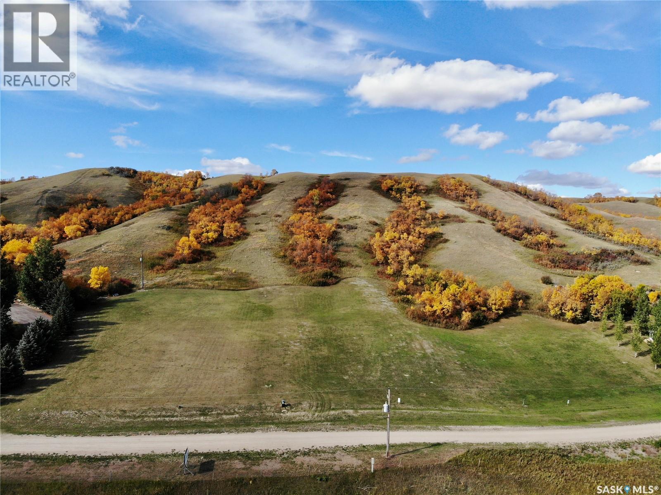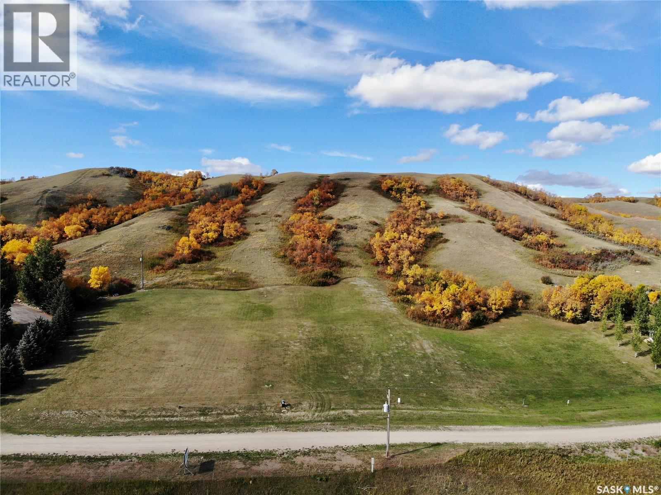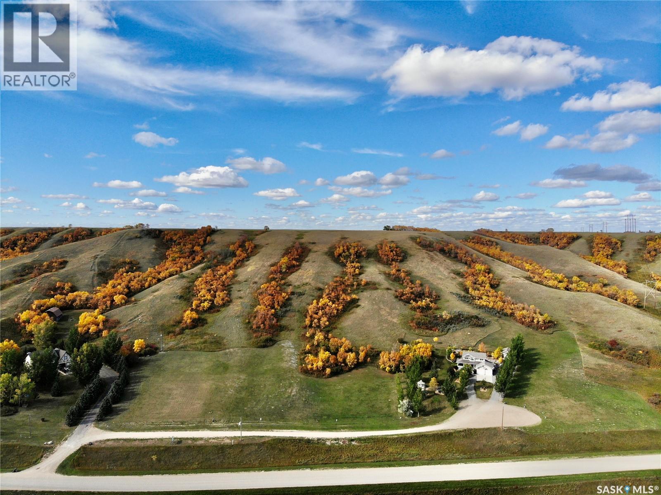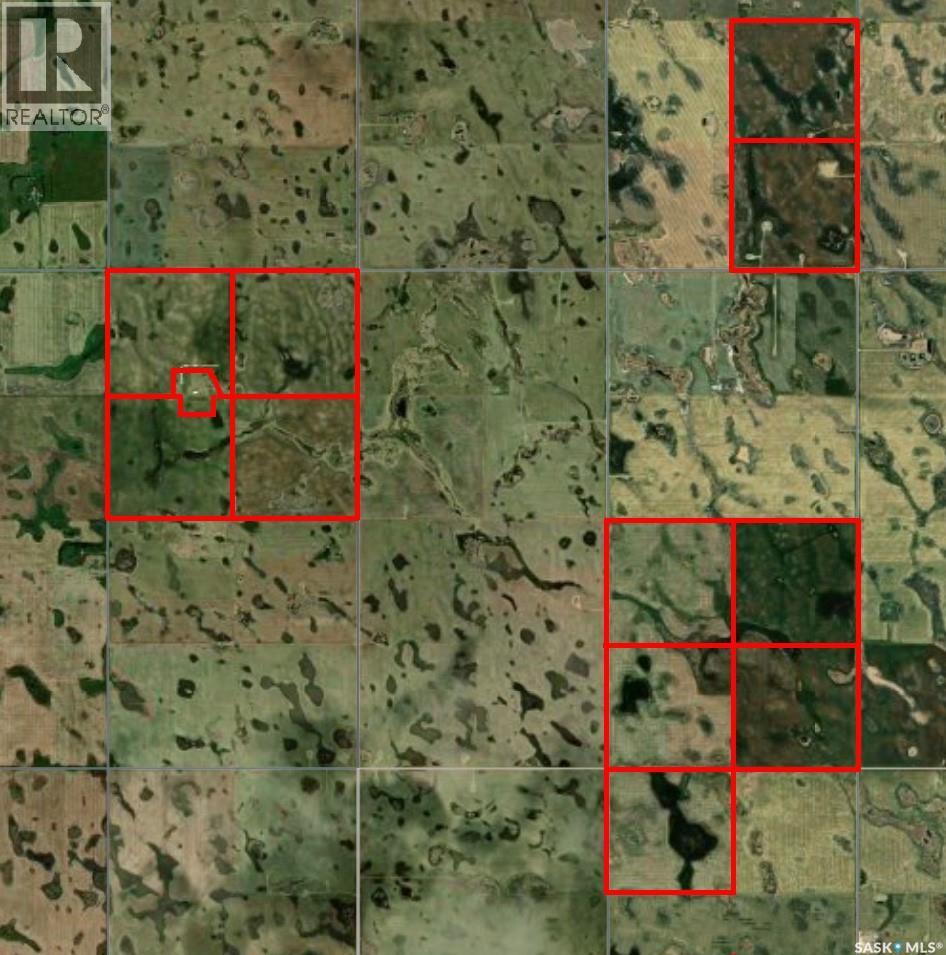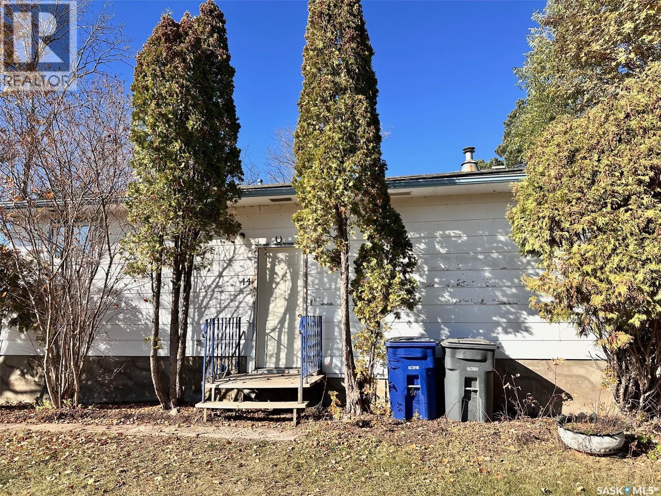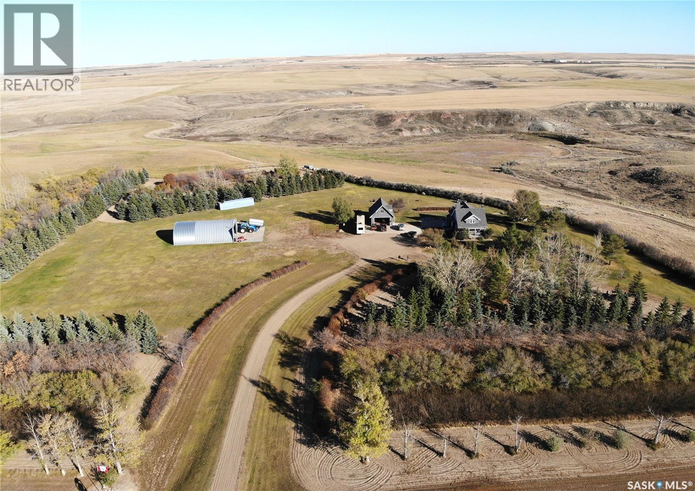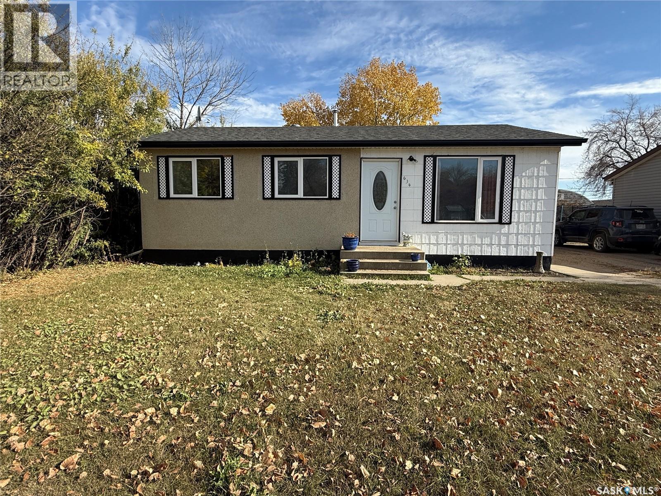217 120 23rd Street E
Saskatoon, Saskatchewan
The fabulous 2nd Avenue Lofts. Open high walls to show case your art and style. Bright and sunny, broad floor to ceiling window . In addition, this complex has 2 fitness rooms, as well as 2 meeting rooms with free library. As well there is a 2500 sq ft community deck with potted gardening options, gas barbeques and adequate seating for functions. Condo fees include all utilities. Heated underground parking with capability of adding a lift for 2nd vehicle. Possible to create 2nd bedroom due to large foyer area. (id:51699)
26 2nd Avenue Ne
Preeceville, Saskatchewan
AN EXCEPTIONAL REVENUE PROPERTY LOCATED IN THE DOWNTOWN CORE OF PREECEVILLE SK!... Welcome to 26 2nd Avenue NE Preeceville. A full duplex offering good return on investment! This 1,552 square foot duplex consists of a 2 bedroom suite with a full basement and a second 2 bedroom suite with main floor laundry. Many options of use for this fine duplex.... Simply move in and have the tenants pay for your mortgage? or simply cash in on the superb investment opportunity! Each unit has separate power meters and fridge, stove, washer, and dryer are included with the property. The smaller suite is currently occupied generating $750/month plus utilities and the larger suite remains vacant ready for occupancy with a projected rental rate of $850 to $1,000 per month plus utilities. The larger suite consisting of a full basement consists of the mechanical area, added storage area, laundry/utility area and additional rec space. Recent upgrades include vinyl siding, flooring and painting throughout. Taxes: $1,370/year . Heating; natural gas and forced air. In walking distance to the grocery store, school and all amenities. Call for more infromation or to schedule a viewing. (id:51699)
1596 Mcintosh Drive
Prince Albert, Saskatchewan
Welcome to River Heights! This beautifully maintained 4-bedroom bi-level home offers the perfect blend of comfort, functionality, and style. The main floor features a bright open-concept layout, combining the kitchen, dining, and living room into a warm and inviting space — perfect for both everyday living and entertaining. Upstairs you’ll find two spacious bedrooms, a 4-piece bathroom, and a convenient laundry area with direct access to the back deck. The fully developed lower level adds even more living space with two additional bedrooms, another full 4-piece bathroom, a cozy family room, and a large storage area with the mechanical room. Outside, enjoy a fully fenced backyard ideal for kids, pets, or gatherings, along with a heated double garage — a true bonus for our Canadian winters. Located in the sought-after River Heights neighborhood, this home combines quiet suburban living with easy access to parks, schools, and amenities. Move-in ready and full of potential, this property is perfect for families or anyone looking for extra space in a great community. (id:51699)
Parcel T, Hillside Estates - .96 Acres
Longlaketon Rm No. 219, Saskatchewan
Your chance to own a piece of paradise 2KM east of the cozy village of Craven, SK. Offering spectacular views of the Qu'Appelle valley, there are 5 lots available that are all approximately 1 acre, and they are serviced with gas, power, and a community water system - convenient living 20 minutes from Regina with only 2KM of gravel! There was a geotech done for the entire development when it was established showing good building sites on all of the lots but a new one will likely need to be completed when you build. Plan of Survey from development also available showing specific lot dimensions. Call today for more information! (id:51699)
Parcel U, Hillside Estates - 1.19 Acres
Longlaketon Rm No. 219, Saskatchewan
Your chance to own a piece of paradise 2KM east of the cozy village of Craven, SK. Offering spectacular views of the Qu'Appelle valley, there are 5 lots available that are all approximately 1 acre, and they are serviced with gas, power, and a community water system - convenient living 20 minutes from Regina with only 2KM of gravel! There was a geotech done for the entire development when it was established showing good building sites on all of the lots but a new one will likely need to be completed when you build. Plan of Survey from development also available showing specific lot dimensions. Call today for more information! (id:51699)
Parcel V, Hillside Estates - 1.13 Acres
Longlaketon Rm No. 219, Saskatchewan
Your chance to own a piece of paradise 2KM east of the cozy village of Craven, SK. Offering spectacular views of the Qu'Appelle valley, there are 5 lots available that are all approximately 1 acre, and they are serviced with gas, power, and a community water system - convenient living 20 minutes from Regina with only 2KM of gravel! There was a geotech done for the entire development when it was established showing good building sites on all of the lots but a new one will likely need to be completed when you build. Plan of Survey from development also available showing specific lot dimensions. Call today for more information! (id:51699)
Parcel Y, Hillside Estates - 0.96 Acres
Longlaketon Rm No. 219, Saskatchewan
Your chance to own a piece of paradise 2KM east of the cozy village of Craven, SK. Offering spectacular views of the Qu'Appelle valley, there are 5 lots available that are all approximately 1 acre, and they are serviced with gas, power, and a community water system - convenient living 20 minutes from Regina with only 2KM of gravel! There was a geotech done for the entire development when it was established showing good building sites on all of the lots but a new one will likely need to be completed when you build. Plan of Survey from development also available showing specific lot dimensions. Call today for more information! (id:51699)
Parcel Z, Hillside Estates - 1.64 Acres
Longlaketon Rm No. 219, Saskatchewan
Your chance to own a piece of paradise 2KM east of the cozy village of Craven, SK. Offering spectacular views of the Qu'Appelle valley, there are 5 lots available that are all approximately 1 acre, and they are serviced with gas, power, and a community water system - convenient living 20 minutes from Regina with only 2KM of gravel! There was a geotech done for the entire development when it was established showing good building sites on all of the lots but a new one will likely need to be completed when you build. Plan of Survey from development also available showing specific lot dimensions. Call today for more information! (id:51699)
1720 Acres Farmland In Rm Browning
Lampman, Saskatchewan
Fantastic 11 quarter farmland in RM of Browning No.34. This grain farmland is predominately cultivated (90%). From ISC, there are 1720 acres. From SAMA, the total assessed value is $2,892,700, the cultivated acres are 1556. Total waste land is 168 acres. $268,589 average assessment per 160 acres. 51.68 soil final rating (weighted average). $4650000.00 listing price. $2703 per title acre (ISC). $2988 per cultivated acre (SAMA). 1.61 times the 2025 assessed value. Soil Class is “J“ on 8 quarters, “K” on 3 quarters as per SCIC. Current revenues include annual crop rent of $126608+GST, plus annual surface lease of $27275. As a result, the total passive income $153883 per year which is 3.3% return on investment. These 11 quarters are quite close, 5 quarters in a block, another 4 quarters in a block, the remaining 2 quarters in one block. (id:51699)
441 4th Street
Leoville, Saskatchewan
The perfect starter home or revenue property in the quiet village of Leoville awaits your finishing touches! With an easy layout on the main floor and a blank slate in the basement, you can customize this home to suit all your family’s needs. The kitchen and dining are open concept and flow easily into the living room. From the living room, you have quick access to the large backyard where you will find an oversized yard with lawn, garden, greenhouse, sheds, apple tree, Saskatoon bush, raspberry patch and still tons of room to build a garage. The mature spruce trees provide privacy and shade, making the back yard an ideal space to add a deck or terrace to expand your outdoor living. The full basement houses the laundry area, along with a wide open expanse for you to frame in whatever you would like to add to your space. With the location being close to the health facility, close to the community hall and the arenas, directly across from the playground and ball diamonds, you will be within walking distance of almost every activity! Leoville is a small town with a big heart, and it has all the amenities such as K-12 school, grocery store, restaurant, auto repair shops, motel, convenience store, church, care home, post office and more. Call a Realtor® to book a showing today (id:51699)
Arlington Farm
Arlington Rm No. 79, Saskatchewan
Check out this unique property with a Half-section of land of high-quality farmland, with a coulee running through the west side of the property. A large, landscaped yard with a character home, and outbuildings located in the RM of Arlington No. 79, This property is close to the town of Shaunavon for all your amenities. A great place to raise to call home, raise a family or escape the city for your own place to explore southwestern Saskatchewan. The property boasts a large yard, beautifully landscaped with mature trees, shrubs, and meticulously manicured grass(underground sprinklers). This expansive area offers ample room for outdoor recreation, gardening, or future development, making it ideal for families, and anyone who enjoys entertaining guests. Lots of privacy to enjoy rural life. On the yard, there is a 40 x 60 shop and a 36 x 24 garage with a loft, along with exterior features such as east-facing deck, patio and a balcony off the primary bedroom. You can enjoy scenic evenings on the spacious deck measuring 34 x 28 or relax on the west-facing veranda. The home is equipped with both propane and electric heating system along with two fireplaces. The modern kitchen features an island, abundant cabinetry and stainless-steel appliances such as a refrigerator, stove, over-the-range microwave, and dishwasher. Inside, you'll find four bedrooms, including a primary suite complete with an ensuite bathroom and walk-in closet. Original woodwork doors and trims add character, complemented by an authentic claw-foot tub A large porch connects to a utility area and bathroom for added convenience. The lower level provides considerable living space, featuring a spacious family room, open areas perfect for a gym or office setup, and a generously sized bathroom with a walk-in shower. Book your showing today! (id:51699)
634 3rd Street
Humboldt, Saskatchewan
Welcome to this affordable and beautifully updated home that’s ready for its new owners! This charming 3-bedroom, 2-bath property offers exceptional value with extensive modern updates throughout. The open-concept kitchen, dining, and living area features a large picture window that fills the space with natural light, creating a warm and welcoming atmosphere. You’ll find three spacious bedrooms on the main level with updated vinyl plank flooring and a refreshed 4-piece bathroom complete with a relaxing jetted tub. The recently renovated basement (2024) is perfect for entertaining or family gatherings, featuring a large family room, a den, a 3-piece bathroom (2024), a laundry/utility area, and plenty of storage space. Outside, enjoy the double detached heated garage (gas heat installed 2020), a private backyard with a patio area, fire pit, shed, and green space—ideal for relaxing summer evenings. Additional features include central air conditioning and numerous recent upgrades for peace of mind and comfort. Recent updates include: Washer (2022), Dryer (2023), Water Heater (2024), Furnace (2024), Basement & Basement Bathroom (2024), Shingles on House (2025), Shingles on Garage (2021), Bedroom Flooring (2021–2022), Upstairs Bathroom (2025), One Bedroom Window (2025), and Back Storm Door (2025 – installation pending). Located close to school and parks, this home offers the perfect blend of comfort, convenience, and affordability. Call today to book your private showing! (id:51699)

