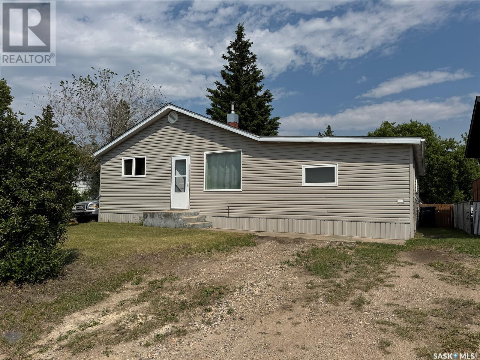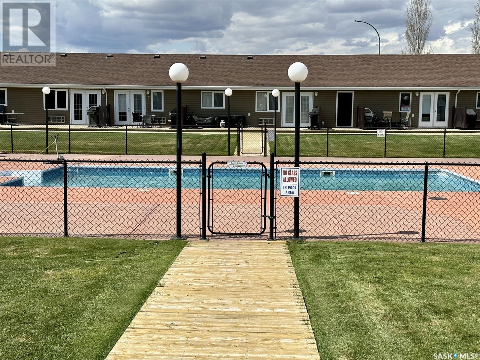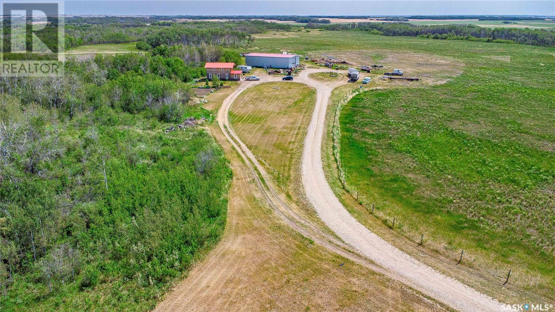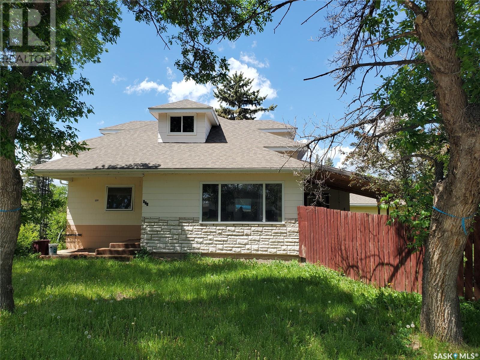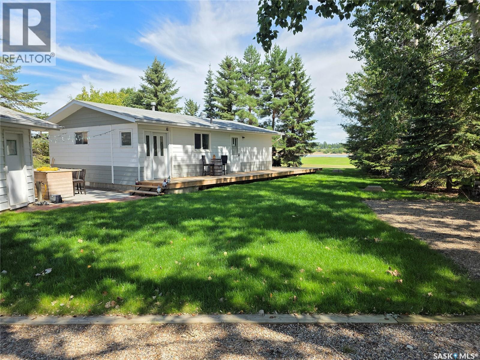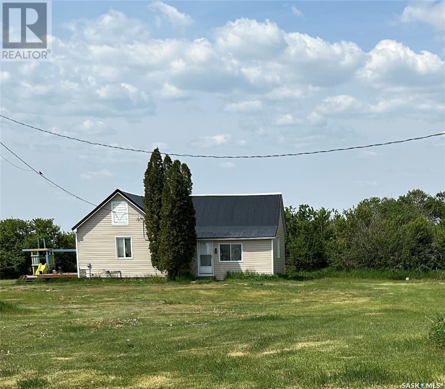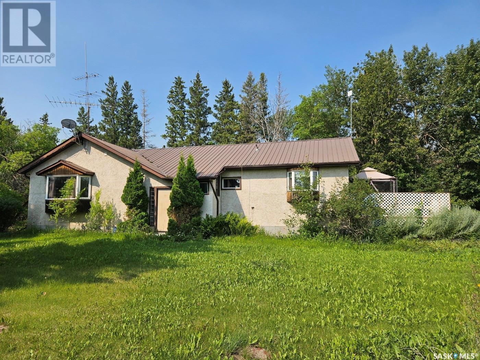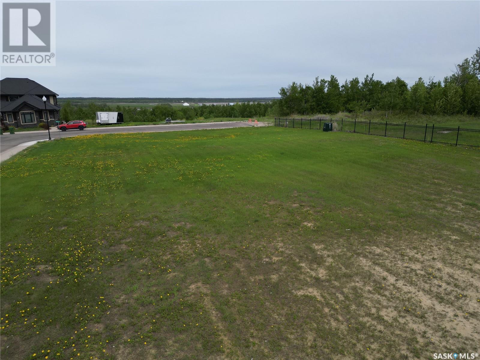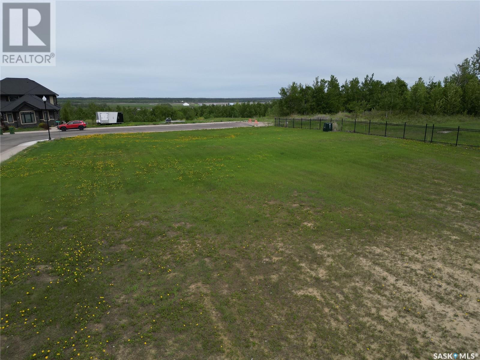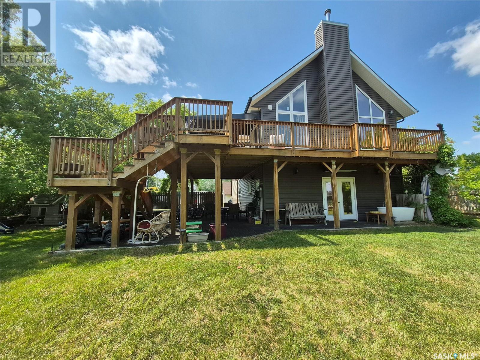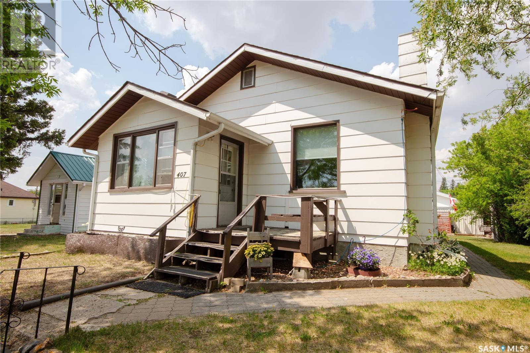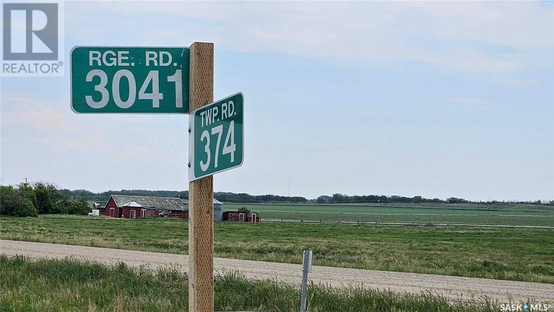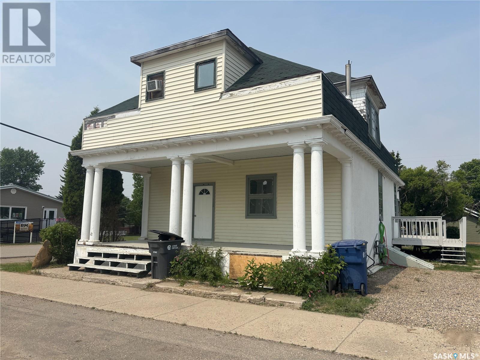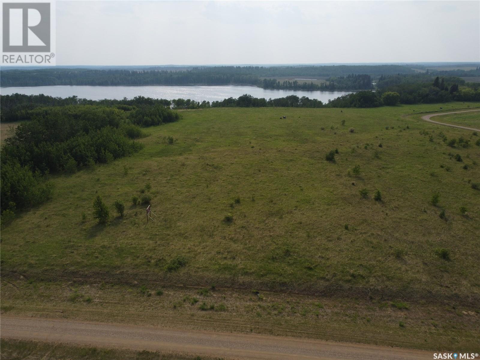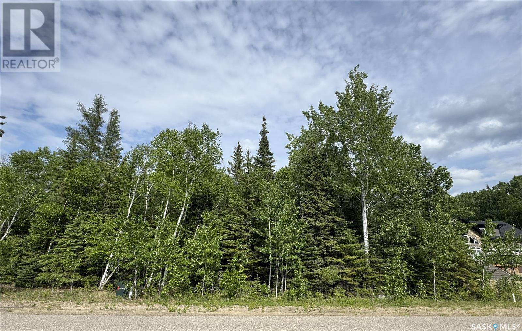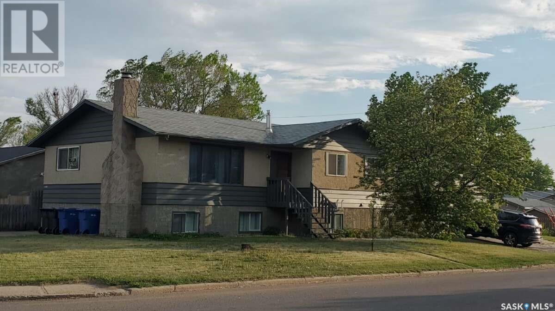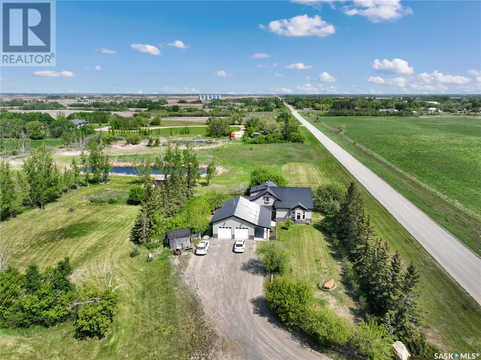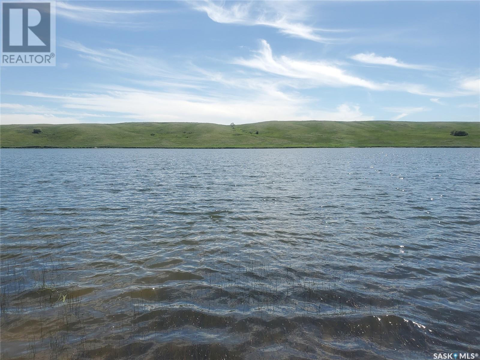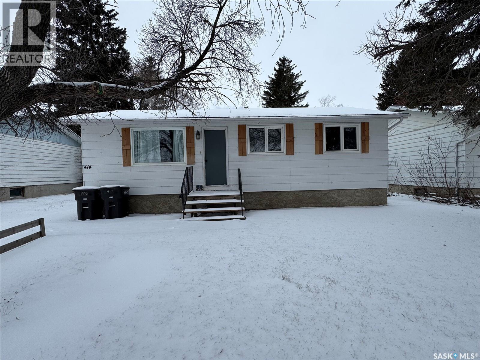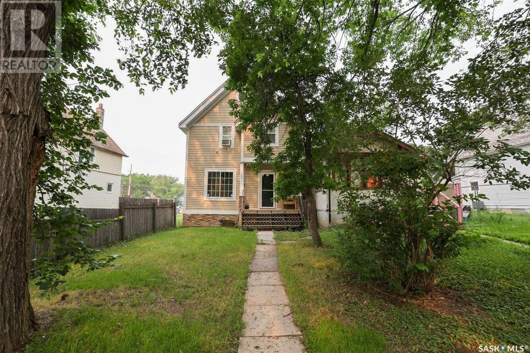410 6th Street E
Wynyard, Saskatchewan
Welcome to 410 6th Street E, Wynyard—a cozy yet generously sized 2-bedroom, 1-bathroom home offering 1,264 sqft of well-planned living space, priced affordably at $115,000. Inside, you’ll be impressed by the expansive living and dining areas, offering beautiful light, warm-toned flooring, and a layout perfect for entertaining or relaxing in comfort. Functionality is a standout here, with two separate mudroom entries—one off the side and another at the back that doubles as a laundry room. From this back entry, garden doors lead directly onto a newer raised deck, ideal for sunny mornings, weekend BBQs, or enjoying your fully fenced backyard. The kitchen is bright and spacious with plenty of cabinetry and a window overlooking the yard, creating a welcoming hub of the home. With three exterior access points and plenty of storage, this home is built for everyday ease. Perfectly located in a quiet, family-friendly neighborhood, you're close to Wynyard Elementary, Wynyard Composite High, multiple community parks, a swimming pool, arena and curling rink. Whether you're just starting out, looking to downsize, or seeking an investment opportunity, this home offers exceptional value and versatility in the heart of Wynyard. (id:51699)
15 1250 Aaro Avenue
Elbow, Saskatchewan
Here is your chance to own a lovely bachelor suite in the resort community of Elbow. This furnished unit has a Murphy bed that stowes away for convenience. There is a patio to BBQ on and the complex boasts a swimming pool, hot tub, sauna and more. The condo is a short walk to all the services in Elbow and the golf course is right across the street. Elbow also has a great restaurant at the club house and a full service marina. The unit is presently vacant while it's for sale, but can be placed in the rental pool for extra income, or left exclusively for the use of the owners. If you've thought about owning a vacation property, here is a very affordable option for you. After all, everyone deserves some Elbow Time. (id:51699)
Lajoie Acreage Near Borden
Borden, Saskatchewan
This 1,627 sq. ft. custom-built two-storey home is situated on a beautiful acreage near Borden. Just 5 minutes North off Highway 16, approximately 35 minutes from Saskatoon. The home features heated concrete floors on the main level, with a new propane boiler installed in October 2025, exposed spruce beams, and large windows that flood the space with natural light while offering scenic views of the surrounding landscape. The second level offers a loft-style open space with spruce flooring, currently used as a bedroom but with the potential to add two more bedrooms, an additional living room, bathroom or a home office. The main floor is an open concept, with an eat-in kitchen, living room, and bathroom, along with a spacious front entrance with built-in cabinetry, a laundry area, and a side entrance. The property also includes a 12x16 ft storage shed and a 40x80 ft heated shop with a parts room, loft area, and welding plugs at both ends. The shop features a 16x16 ft overhead door and 18 ft walls, providing ample space for larger equipment. With 146 Acres of land, this property presents an excellent opportunity for those looking for a spacious home, a large shop, and plenty of room to expand or explore. (id:51699)
228 4th Street E
Ponteix, Saskatchewan
Discover this spacious 6-bedroom, 1-bathroom home nestled on two lots in the peaceful town of Ponteix. Located on a quiet street just a short walk from downtown amenities—including local shops, a café, a store, and a bilingual K–12 school—this property offers the perfect blend of tranquility and small-town convenience. The main floor features new vinyl plank flooring and a fully renovated 4-piece bathroom, while recent upgrades include electrical updates in 2020, a high efficient furnace, water heater in 2024, several new windows, and two new exterior doors. Updated appliances enhance the charm of this well-maintained home. Step outside to enjoy the covered back deck—ideal for relaxing or entertaining—and take advantage of the single detached garage during the winter months. This affordable opportunity won’t last long, so book your viewing today and see everything this home has to offer! (id:51699)
210 Ruby Drive
Coteau Rm No. 255, Saskatchewan
Lakefront Living on Lake Diefenbaker – Your Retreat Awaits! Enjoy breathtaking views and unbeatable access to the water with this lakefront gem on beautiful Lake Diefenbaker! The cabin features 2 bedrooms, a spacious entry room/laundry, bathroom and large kitchen with dining area. perfect for lake gear or extra lounging, and Step outside and you'll love the large outdoor kitchen—ideal for entertaining family and friends while enjoying the lake breeze. The double garage expands your living space and offers plenty of room to store all your lake toys. There is a spot to have your boat in the sheltered bay just in front of the cabin, what a dream to just walk out and jump on your boat! Whether you're looking to relax, entertain, or play, this property is set up for it all. Don’t miss this rare opportunity to own a piece of the lakefront lifestyle! (id:51699)
Rode Farm
Excelsior Rm No. 166, Saskatchewan
FOR SALE: 80-Acre Homestead Opportunity in RM of Excelsior Discover the perfect blend of rural tranquility and practical potential with this 80-acre parcel nestled in the RM of Excelsior. Located just half a mile from Main Centre and offering quick access to the Herbert Ferry Campground, this versatile property features 73 cultivated acres and a well-established yard site surrounded by a mature shelterbelt. Property Highlights: ? Two Large Quonsets: 40' x 68' wooden Quonset with concrete floor, power, and manual sliding door 51' x 90' metal Quonset featuring a sliding door, overhead door, dirt floor, and electrical ? Additional Buildings & Infrastructure: Two other outbuildings, one fully serviced and has been used as a cookhouse Existing corrals—ideal for livestock or storage needs ? Ready-to-Build Site: Former home removed, but foundation remains 600-ft well, underground electrical service, and two dugouts already in place—saving you time and money on utility setup Whether you're looking to establish a hobby farm, expand an agricultural operation, or build your dream country home, this property is rich with opportunity. With essential services in place and plenty of usable space, all that’s missing is your vision. Priced at current appraised value. Don’t miss this chance to own a well-situated slice of prairie life. (id:51699)
540 Stanley Street
Esterhazy, Saskatchewan
If you're looking for an updated classy home on a XL lot, Stanley st has the spot! This home had a 2008 renovation outside, in, top to bottom: mechanical, electrical and an on pile addition for extra main floor sq ftg! 540 Stanleys updates include but are not limited to pvc decks, stucco, car port, new electrical mast/panel & wirings, triple pane windows, shingles (roof line), custom front door & back French doors as well as a classic sunroom. From entry to exit no penny was spared with diamond tough linoleum though out the mainfloor, pot lights, custom cabinetry with designer pulls, standup side-by-side fridge and freezer as well as main floor laundry. 2 main floor bedrooms, a 4 pc bathroom, back covered deck all parked on a double lot give this home all the space and room to grow with an undeveloped concrete basement (partial basement). If you're after a cozy space that's move in and just ready to live in try your luck at 540 Stanley st. in Esterhazy's SE Sask-where potash, wheat & prairie meet. **House is labeled as 546 (as provided previously by the Town to homeowners). (id:51699)
2441 6th Avenue E
Prince Albert, Saskatchewan
Prime building lot on one of the busiest streets in the City! Currently zoned R3. Close to the new recreation development. Buyer to confirm use with City of Prince Albert. Huge 2 1/2 lots with frontage of over 90'. Lot sold As Is with Buyer to do their own due diligence. Call today for more information on this rare opportunity. (id:51699)
Osiowy Acreage
Abernethy Rm No. 186, Saskatchewan
Absolutely gorgeous little acreage!! Large enough to have space, peace and a few animals but small enough you are not cutting/plowing endlessly. This charming two bedroom, one bathroom home sits on just over three acres. The house has a tin roof, newer flooring in most of the home and a yard that has taken years to establish. There is a deck off the living room to entertain or watch the kids play in the sheltered yard surrounding the house. Barn is large enough to keep a few animals and the shop large enough to store all your equipment. The property is on well gravelled grids making the commute to Abernathy, Melville or any other community easily accessible ( minutes off HWY 22). Please call for more detailed information (id:51699)
Paulson Acreage
Ponass Lake Rm No. 367, Saskatchewan
Located on Highway 35 near Rose Valley, Saskatchewan this approximate 6.56 acre parcel features a home built in 1954 with approximately 1432 square feet that features main floor laundry, 2 bathrooms, a large living room, 2 bedrooms on the main and ample storage throughout. The furnace was replaced in 2020. The basement has an abundance of storage, a cold room as well as a 3rd bedroom. The deck built in approximately 2014 features NG BBQ hook up and a portable gazebo, there is a well on the property as well as a lagoon, and the home and shop is serviced by natural gas. The basement also has a cistern if you prefer over well water. There is also an approximate 28 x 40 heated workshop built in 2005 with in floor natural gas boiler heat that will include the air compressor, recent electric opening overhead door, shelving, work bench and bolt bin. There are corrals, 2 pastures, a dog run area and a couple sheds that could be used for a barn/tack area. Please note there are cameras on the property. Call your agent to arrange a showing today. All measurements to be verified by the Buyers. (id:51699)
42 Gurney Crescent
Prince Albert, Saskatchewan
Don’t miss out on this exceptional opportunity to build your dream home on a beautiful lot located in the prestigious Adanac Pointe! With R1 zoning, this lot has an impressive depth of 114 feet and a width of 50 feet, offering tons of space for your new home. This lot backs onto green space and is serviced with natural gas, power and city water lines. The perimeter of Adanac Pointe is enclosed by an iron fence and there are over 1,200 trees and shrubs planted throughout the subdivision. There are some restrictive covenants and architectural controls in place to protect your investment and preserve the beauty of the subdivision. Enjoy living just outside the city while being minutes from amenities including Cornerstone, schools and walking trails. Act quickly to secure this prime lot and begin building your dream home today! (id:51699)
40 Gurney Crescent
Prince Albert, Saskatchewan
Don’t miss out on this exceptional opportunity to build your dream home on a beautiful lot located in the prestigious Adanac Pointe! With R1 zoning, this lot has an impressive depth of 114 feet and a width of 50 feet, offering tons of space for your new home. This lot backs onto green space and is serviced with natural gas, power and city water lines. The perimeter of Adanac Pointe is enclosed by an iron fence and there are over 1,200 trees and shrubs planted throughout the subdivision. There are some restrictive covenants and architectural controls in place to protect your investment and preserve the beauty of the subdivision. Enjoy living just outside the city while being minutes from amenities including Cornerstone, schools and walking trails. Act quickly to secure this prime lot and begin building your dream home today! (id:51699)
302 Martin Street
Pangman, Saskatchewan
Welcome to this 2-storey home built in 2012, situated on an expansive double lot with plenty of room to live, relax, and entertain. This above ground residence sits on a slab foundation and features a spacious double attached garage and ample parking out front, perfect for guests, recreational vehicles, or a growing family. Step inside the main level to find a generous entryway, a 3-piece bathroom, and a cozy living area ideal for guests or a home office setup. In-floor heating ensures comfort year-round, and the home is equipped with both a heat pump with A/C for seasonal efficiency and a 200 amp electrical service to power your modern lifestyle. Upstairs, you'll fall in love with the vaulted ceilings that create an airy, open feel throughout the main living space. The heart of the home is the open-concept kitchen, dining, and living room, centered around a stunning wood-burning fireplace. Large windows flood the space with natural light, and the seamless layout is ideal for entertaining. Enjoy outdoor living at its finest with a huge wrap-around deck on the upper level, offering a space to lounge, BBQ, or host gatherings. Below, a ground level patio leads out to a fully fenced, private yard, complete with a large shed for extra storage and tons of space for pets, kids, or gardening enthusiasts. Additional highlights include: Reverse osmosis system, Water softener, In-floor heating throughout, Heat pump with A/C, Double lot with fenced yard, Ample parking & oversized shed, and granite countertops in the kitchen. This home blends thoughtful design with modern features and a touch of rustic warmth. Whether you're enjoying a quiet evening by the fire or entertaining friends on the expansive deck, this property truly has it all. Stove and dishwasher to be installed before possession for the buyers. Don’t miss your chance to own this unique gem, schedule your showing today! (id:51699)
407 2nd Street E
Wilkie, Saskatchewan
Ideal for first time home-buyers or a retired couple, this home is located in the picturesque town of Wilkie, SK. From the outside it is hard to see how much room this home has to offer! The original part of the home was built in 1905 then in 1987 an addition was added to give this home 1013 sqft of living space on the main level. The heated porch welcomes you and offers a place to hang your coat & put your footwear. Turn to go into the house & a beautiful wooden door with an oval glass window greets you as you walk into the house. Enjoy the extra large living room with 10ft ceilings & an abundance of natural light. The galley style kitchen with painted white cabinets offers lots of room to move around & prepare you favorite meals. The dining room at the back of the house shares a space that could double as an office space or sitting area which leads to the deck & the yard. Two bedrooms on the main floor & a 4pc bathroom with a freshly renovated tub, tub surround & fixtures. The lower level offers tons of storage & a rec room area that is partially developed so it can be finished anyway you like. The gas fireplace is in 'as is' condition. A bedroom & 3pc bathroom is perfect for guests. The laundry room houses a washer/dryer set that is about 1 yr old. You'll have plenty of hot water as this home has an electric & gas water heater. The furnace is mid efficient & there is a 100amp panel box. Enjoy the deck off the back of the home & the privacy offered by the mature trees, some fruit trees & a partially fenced yard. The 16x24 partially insulated garage is heated with an oil heater & does not disappoint! With working room while having your vehicle parked inside anyone who's a pro at tinkering or just beginning, will love this space! For additional parking & storage there's a metal 20x14 garage/shed & 2 additional sheds There is RV parking & additional parking for other vehicles such as cars, boats, etc. Sounds like home? Call today! (id:51699)
Schindel Acreage
Corman Park Rm No. 344, Saskatchewan
Acreage Living Minutes from Saskatoon – Endless Possibilities on 10 Acres Enjoy the best of both worlds—peaceful country living just minutes from the city. This 10 acre parcel offers the perfect escape from the hustle of Saskatoon while keeping you close to everything you need. Whether you’re looking to build your dream home, start a hobby farm, or run a home-based business, this versatile property is full of potential. Zoned for flexibility and rich with opportunity, this land is ideal for entrepreneurs, or anyone seeking space to live and work in harmony. With plenty of room for bed and breakfast, care home, animal kennel, or other business ventures, your ideas have room to grow. Your acreage lifestyle awaits—quiet, spacious, and filled with possibilities. (id:51699)
113 Souris Street
Yellow Grass, Saskatchewan
This property needs work. Originally one of 13 CIBC Banks in Canada of the same style. Over 2000 sq ft home sits on two 50' x 120' lots. 9' ceilings, The main level consists of a large entry, a den area with 2 piece bath, large living room, dining area and spacious kitchen with the old bank vault (pantry) and another office area and play room or storage off kitchen. 3 Bedrooms up, 4 piece bath, and another kitchen area upstairs. 8' ceilings in basement, great storage area. There's patio doors off the main floor kitchen to large deck. Huge back yard has a fire-pit sitting area, There's a garden shed, large garden area. Lots of room for a garage. Yellow Grass is a thriving community with many amenities, K to grade 12 school, ice rink, community center, restaurant, campground, park, library, Credit Union. 15 to 20 minutes to Weyburn, 50 minutes to an hour to Regina. Some Furniture included (id:51699)
221 7th Avenue
Assiniboia, Saskatchewan
60 X 115 FOOT LOT. THATS 6,900 SQUARE FEET TO BUILD YOUR DREAM HOME ON. Lovely treed lot. Close to Schools and a short walk to DRs. and Shopping. (id:51699)
100 Crescent Bay Road
Canwood Rm No. 494, Saskatchewan
Welcome to Lot # 1 on the peaceful shores of Cameron Lake - conveniently located 5 KM north of Mont Nebo, approximately 1 hour and 40 minutes from Saskatoon, an hour from Prince Albert, and 5 hours from Edmonton. Cameron Lake offers many recreational activities, including boating, kayaking, fishing, and paddleboarding, and the surrounding area is an ideal playground for snowmobiling and hunting. Within the quiet subdivision, a centrally located walking path provides access to the lake. This 5.64-acre property features underground services including power and telephone, calming lake views, and endless opportunities for building your dream home or cabin. Additional lots are also available within the subdivision, allowing you to increase your land base or purchase with friends and family to make memories as neighbours for years to come! (id:51699)
108 Estates Drive
Elk Ridge, Saskatchewan
One of the last lots in the Estates at Elk Ridge with the view of the Pond.A fully serviced lot located within beautiful Elk Ridge Hotel & Resort. Elk Ridge Hotel & Resort is Saskatchewan's premier all season resort. Located 5 minutes outside of Prince Albert National park of Waskesiu and about 52 minutes away from Prince Albert. Elk Ridge Hotel & Resort features championship golf, fine dining and an abundance of outdoor experiences located in the heart of the boreal forest. Elk Ridge offers property owners outdoor playground for children and adults, whether it's golfing, swimming in their indoor pool, access to their fitness room, cross country skiing in the winter or on the toboggan hill. (id:51699)
1491 112th Street
North Battleford, Saskatchewan
For more information, please click the "More Information" button. This fully developed three-unit residential property offers excellent flexibility for multi-family living or rental income. The main floor provides approximately 1,400 sq ft of functional living space and features a large living room with a wood-burning fireplace, a spacious eat-in kitchen with ample cabinetry and a dedicated pantry, a full bathroom with tub and shower, and three well-sized bedrooms with updated windows. A separate laundry room equipped with a washer and dryer adds convenience for main floor occupants. The lower level includes two self-contained suites, each with private entrances and individual kitchens. One unit offers two bedrooms, while the second unit features one bedroom. Both suites are equipped with a fridge and stove, and have access to off-street parking. A shared utility room on the lower level includes a washer and dryer designated for tenant use. The property is serviced by two new high-efficiency furnaces and a 50-gallon hot water heater, enhancing energy efficiency. Situated on two lots, the home also features a detached two-car garage, offering ample storage or parking options. Recent updates include fresh paint, new flooring, and improved natural light throughout. Window coverings (curtains) are included with the sale. Located within walking distance to an elementary school, high school, NorthWest College, Starbucks, and a convenience store, this property is well-situated for both residents and tenants alike. (id:51699)
Elizabeth St South Acreage
Fertile Belt Rm No. 183, Saskatchewan
The perfect location for an acreage does exist! Imagine ten acres, full acreage capabilities but with the ability to ride your bike to town or walk to the brag worthy community ball diamonds/Slims Salloon for a beverage/snack. This acreage boasts 10 acres, a 32x12 shed/shop, and a copious amount of updated sq ftg and living space. Covered porches, concrete BBQ zones, perennials, trees & a move in ready-updated home all on the edges of Stockholm Se Sk. Upon entry a massive infloor heat entry way with custom closets, garage access, office/bedroom & a storage area with laundry and large produce sink for the great sized garden on the west edge of the 10 acre parcel. Another new addition zone on this home add the master bedroom/living room with a shared NG fire place and striking vaulted ceilings. A chefs dream kitchen, over sized pantry with custom pull outs add extra function to this updated & upgraded kitchen/dining room. A mainfloor 3 pc bath with custom tile work & a theatre room further extend this main floors desirable attributes of a dream home. The top floor gives this home added Value with two extra bedrooms & a 2 pc bathroom and updated flooring. Updated mechanical in the solid basement is not limited to but includes wiring, hot water on demand, RO, Softener & forced air ng furnace & more. This is a package deal with motivated sellers, book your showing with your agent in SE SK where potash, wheat and recreation meet! (id:51699)
Danny Drive, Rock Ridge Rv Resort
Webb Rm No. 138, Saskatchewan
Recreational Paradise on the Shores of Reid Lake! This 32-foot 5th Wheel RV sits on a beautifully treed waterfront lot and comes fully equipped—just bring your clothes! From the toaster and towels to the ride-on mower, everything is included. The rear kitchen layout provides generous seating inside, while the 12' x 16' deck with a gazebo is perfect for outdoor entertaining. Propane heats the trailer, with solar power as a convenient backup. Inside, you'll find rich dark cabinetry and all the comforts of home. The lakefront is shallow and safe for young swimmers, and Reid Lake is renowned for its excellent fishing. Launch your boat from the 40-foot dock and enjoy easy lake access. There's also a separate motorhome on site that sleeps 6—ideal for extended family or guests. With ample parking, a garden area, and what the seller describes as “the best neighbors around,” this turnkey getaway checks all the boxes for lakeside living! (id:51699)
414 3rd Avenue N
Naicam, Saskatchewan
Welcome to this cozy and affordable 879 sq ft bungalow, perfectly located at 414 3rd Avenue in the welcoming town of Naicam. Just one block from the school, this home offers the ideal blend of convenience, comfort, and value—perfect for first-time buyers, young families, or those looking to downsize. Step inside to find a functional, open-concept layout featuring a spacious kitchen, living, and dining area. The kitchen offers ample cabinet space and a bright eat-in dining area, making everyday cooking and family meals a breeze. You'll also find two generous bedrooms and a full bathroom, all designed with practicality in mind.Outside, enjoy a fully fenced, generous-sized yard—ideal for children, pets, gardening, or even future expansion to build the garage you've always wanted.The basement is currently unfinished, offering a blank canvas with the potential to add additional living space, including a third bedroom and family room.Located in a quiet, close-knit community, this home combines the charm of small-town living with the convenience of being a short drive to larger centers. Whether you're entering the housing market or searching for a solid investment opportunity, this home is full of potential. Don't miss out—book your viewing today! (id:51699)
1550 Robinson Street
Regina, Saskatchewan
Step into this gorgeously renovated home that offers modern living from top to bottom! This charming two-and-a-half-story residence is conveniently located near downtown, boasting a spacious and inviting main floor featuring stylish new kitchen cabinets and state-of-the-art appliances. Upstairs, discover two generously sized bedrooms, including a luxurious 3-piece master ensuite and ample storage space. Ascend to the top level to find two expansive rooms; one currently serves as a bedroom, while the other is perfect as a cozy den or a delightful kids' playroom. The fenced backyard provides a private oasis for outdoor enjoyment. The basement has been thoughtfully reinforced with sturdy steel beams and concrete pony walls, ensuring stability and peace of mind. With the option for quick possession, this property presents an excellent opportunity for first-time homeowners or for those seeking a lucrative investment. (id:51699)

