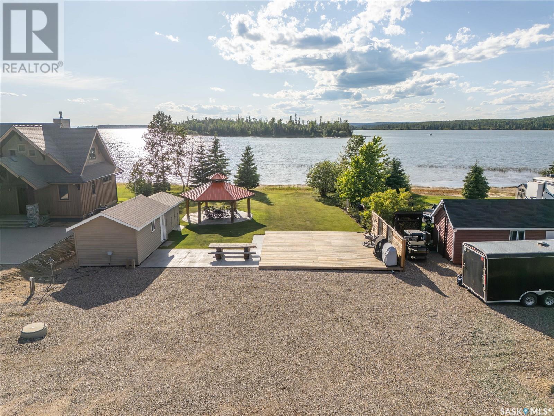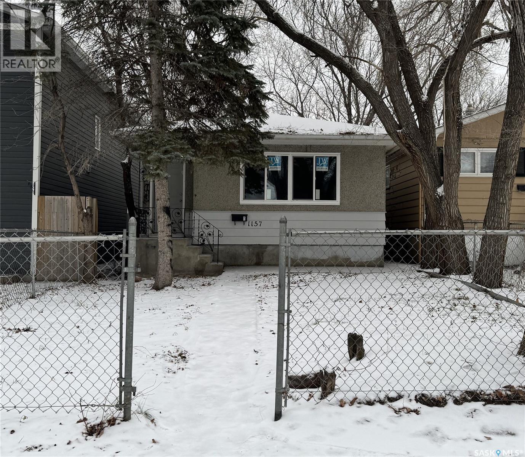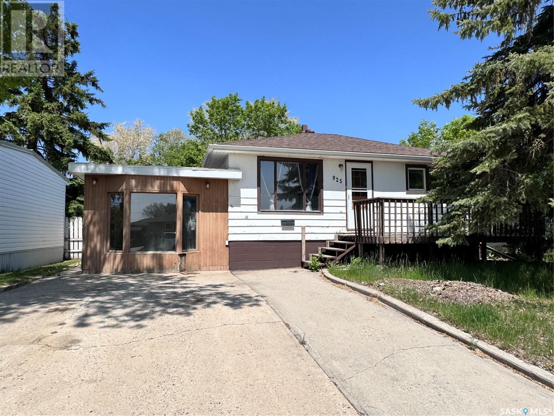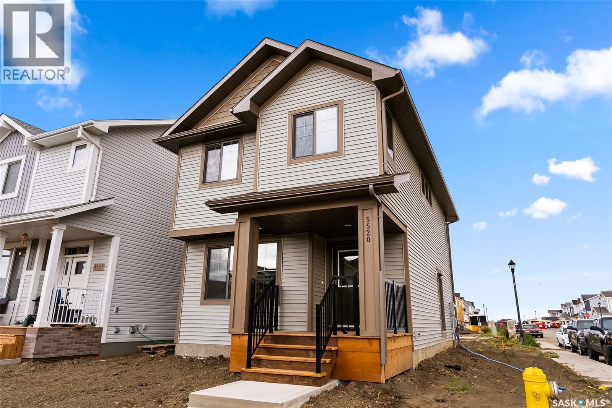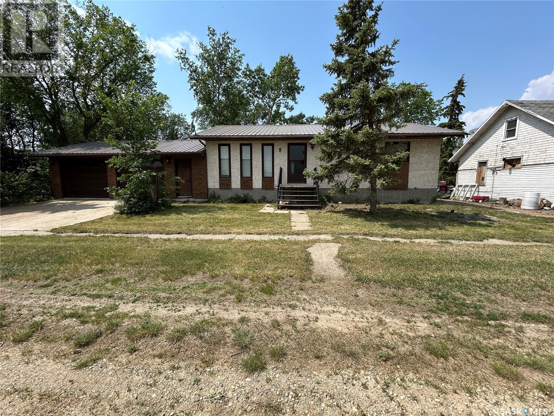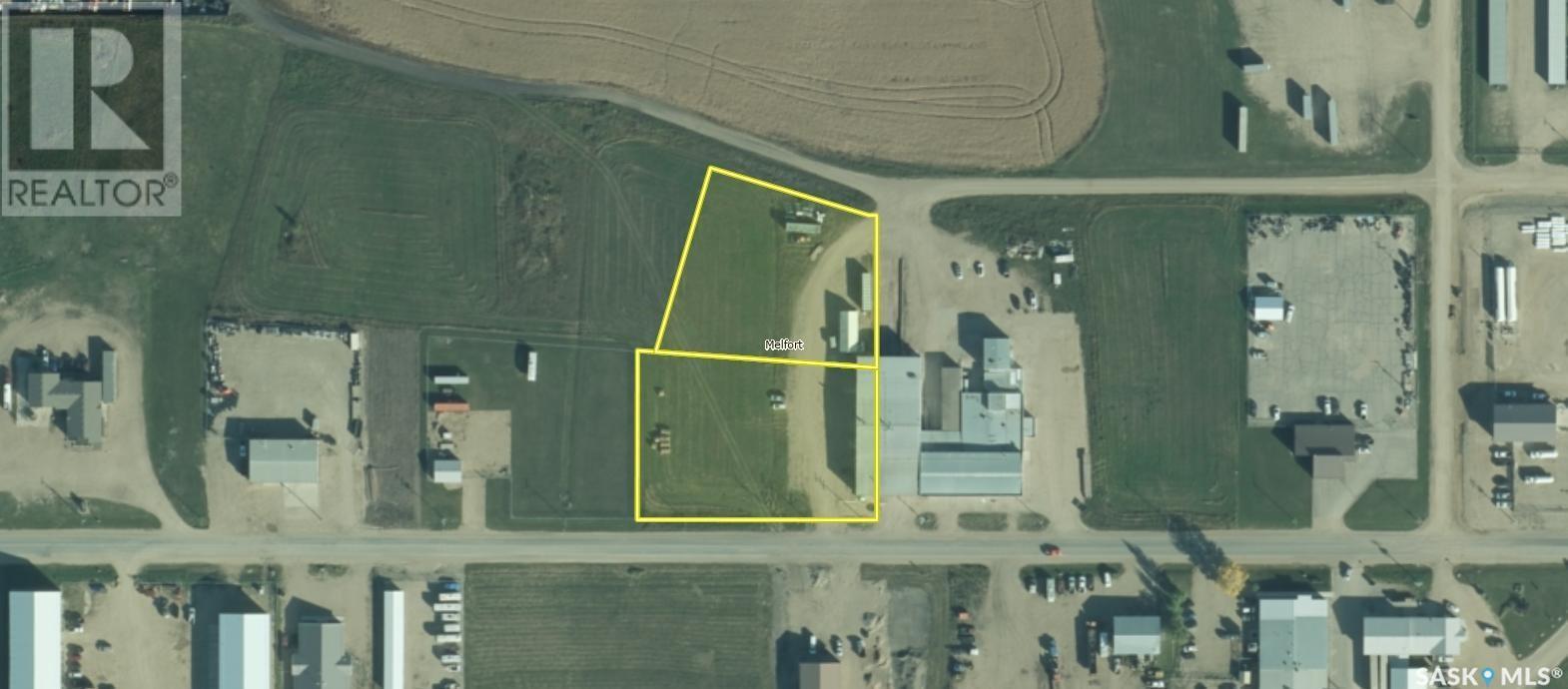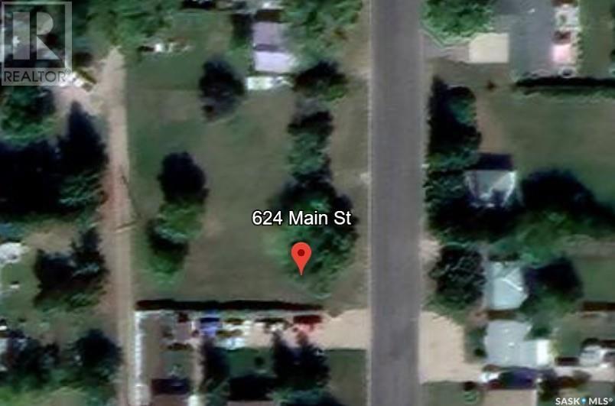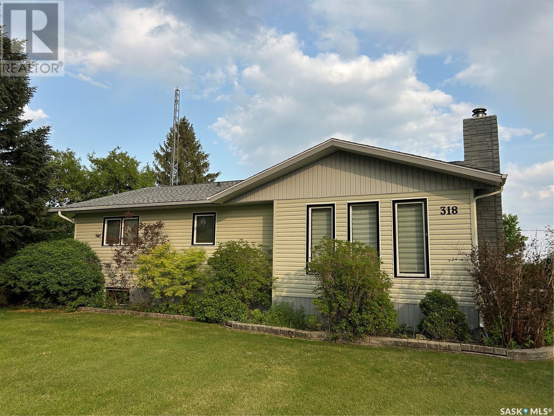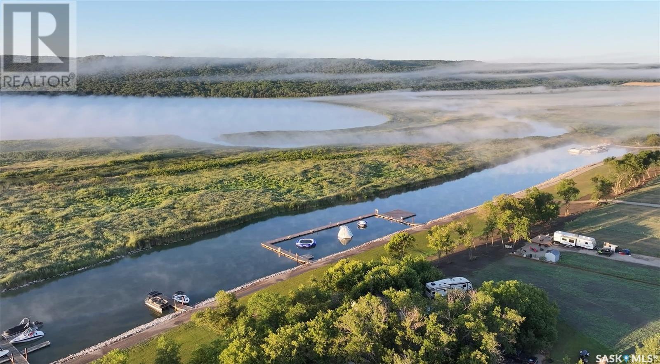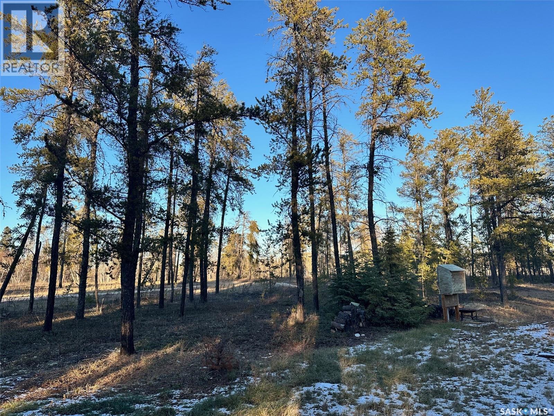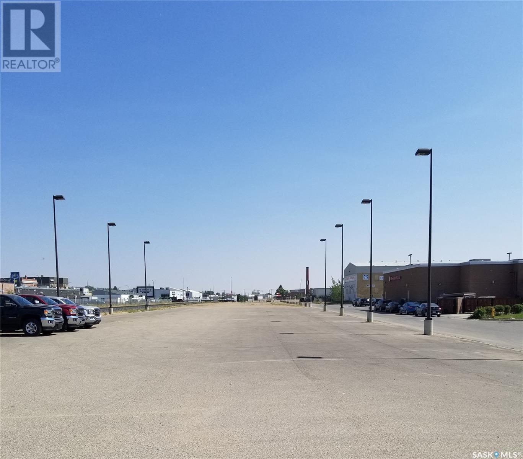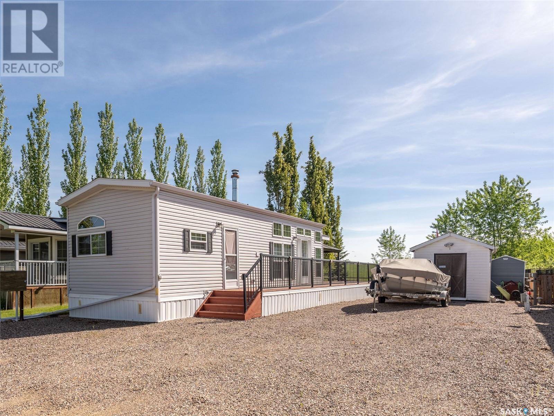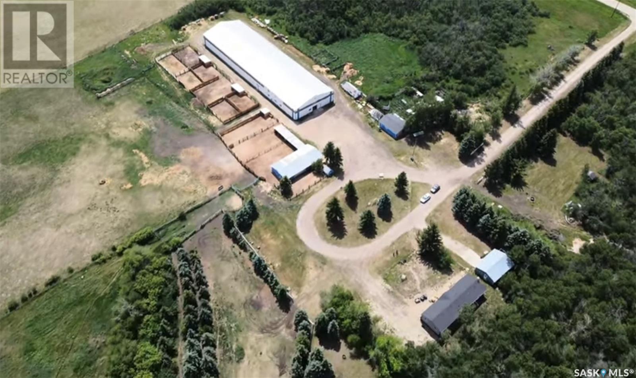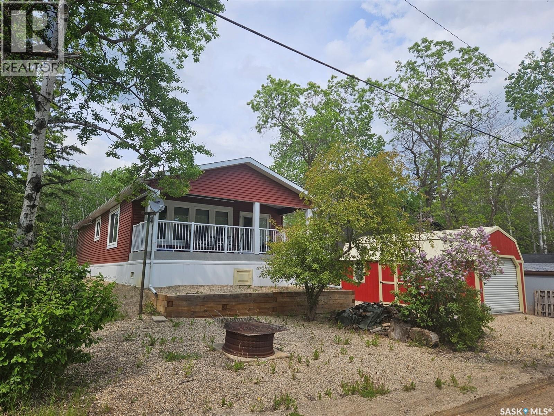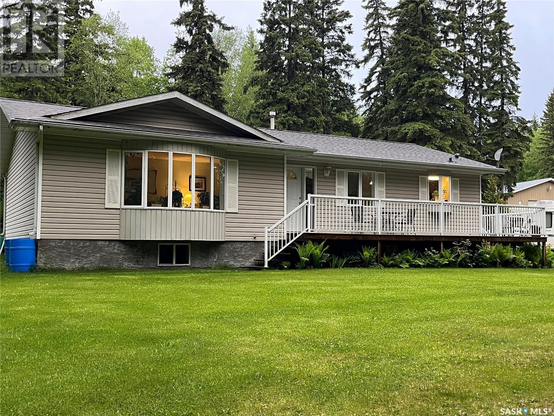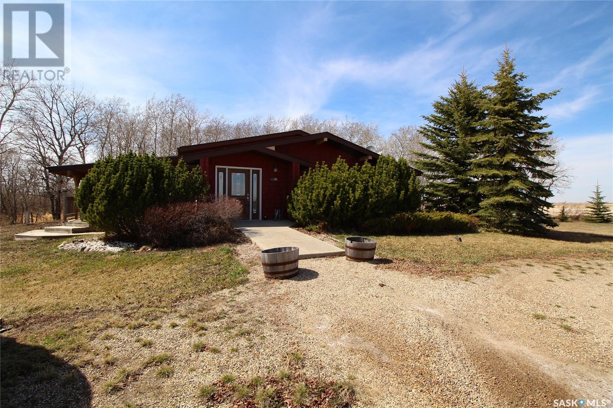10 Sunset Drive
Big River Rm No. 555, Saskatchewan
Welcome Home! Yes your next destination awaits you. This cozy Log Cottage located at Sunset Cove, on Cowan Lake is waiting for you to start enjoying the peace, quiet, and tranquility. Come on in to the open concept Kitchen and Dinning with beautiful cabinetry, counter tops, SS Appliances, and pantry. Enjoy your evening coffee in the living room, or cozy up with a good book with a fire in the large wood stove to take the chill off. Main floor 3 piece bathroom offers a nicely tiled walk in shower, and laundry. Beautiful feature of this log cottage is the log staircase that takes you to the loft where you will find the primary bedroom, with a nice 3 piece ensuite, which also offers the nicely tiled walk in shower. The loft also offers a bonus room, which can be used as a siting room or an extra bedroom, which has a Murphy Bed in place. Now we will take a tour outside where you can enjoy your morning coffee on the covered front deck rain or shine. Entertaining, BBQing, or just enjoying time with family and or friends will be no problem on the large side deck, in the open air, or in the attached gazebo. A detached 28 x 30 heated garage offers overhead door, shelving, storage, drain, work area, and lots of space for all the toys along with a maintenance free interior. Extra guests for the weekend? No problem, they can enjoy the private guest suite, with a loft located in the garage. A 10 x 12 Storage Shed, with a man door as well as and overhead door for easy access to store a quad, sleds, garden tools and much more. Don’t let this one pass you by, call an agent for a personal tour today! (id:51699)
807 Spruce Street
Beaver River Rm No. 622, Saskatchewan
Discover your perfect lake retreat on this 0.2+ acre waterfront lot in Lauman's Landing, nestled on the shores of Lac Des Iles Lake. This property is ideal for building your dream home by 2030, offering ample time to plan your vision. Rendered photos of the Salt Spring by Beaver Homes and Cottages gives you just one of many homes that would fit perfectly on this lot. Enjoy immediate lake access with your private boat slip and lift. Lac Des Iles is a fantastic lake for boating and fishing, known for its clear waters and abundant Walleye, Pike, and Perch. Not ready to build? No problem! Hook up your RV right by the deck with full power, water, and septic connections. Your guests will love the cozy sleep shack, complete with two bunk beds, a full bathroom (with shower), washer/dryer, and a fridge/freezer. This property is fully serviced with the subdivision's reverse osmosis system for water, a septic tank already installed, and power and natural gas run to the lot. Relax under your custom gazebo and enjoy a fire as you watch breathtaking sunsets. This isn't just a lot; it's your invitation to a vibrant lakeside lifestyle, where every day feels like a vacation. Lauman's Landing offers a boat launch, fish filleting shack, and a playground. Beyond the subdivision, Meadow Lake Provincial Park provides endless opportunities for hiking, biking, swimming, and winter sports. The highly-rated Northern Meadows Golf Course is also nearby. Offering a peaceful escape without sacrificing accessibility you are just two hours north of Lloydminster, 45 minutes east of Cold Lake, and 3 hours and 45 minutes east of Edmonton (id:51699)
1157 Cameron Street
Regina, Saskatchewan
Excellent first home or revenue property. Updated 852 square feet 2-bedroom home. Updates included new PVC windows, flooring, painting and, most doors and light fixtures on main level. (id:51699)
925 Isabelle Street
Estevan, Saskatchewan
Excellent revenue property or starter home in Hillside. This 2 bedroom + 2 den home has a good location, excellent yard with mature trees, plenty of storage, central air conditioning, a full bathroom on each level, and a good layout. This home holds tons of potential and with TLC could make a great home. All appliances stay with the home in "as is" condition. (id:51699)
5520 Nicholson Avenue
Regina, Saskatchewan
Welcome to Homes by Dream's 1,519 sq. ft. Archer that's move in ready on a corner lot at 5520 Nicholson Avenue in Eastbrook. This home is located near shopping, restaurants, an elementary school, walking paths, parks & more. The open concept main floor allows for an abundance of natural light to flow through the large living room window at the front of the home, centralized dining area and a spacious L-shaped kitchen at the back of the home. The kitchen features a large centralized island that can accommodate seating, quartz countertops, ceramic tile backsplash and soft close to the drawers & doors. There's a separate mudroom area and a 2 piece bath at the rear of the home. The 2nd floor consists of a large primary bedroom with a spacious 5 piece ensuite, which includes a soaker tub, separate shower, water closet, double sinks & a walk in closet. The 2nd floor also includes 2 additional bedrooms at the front of home, a 3 piece bath and spacious laundry room. There's a side entry door and the basement is ready for future development. This home also includes a 2 car detached garage, a DMX foundation wrap and a partially fenced with vinyl fencing. (id:51699)
8 Mcculloch Street
Fillmore, Saskatchewan
This large family home is waiting for it's next family! Two bedrooms upstairs, master bedroom en-suite and main floor laundry. The basement is finsished and has two family rec areas making this a perfect spot to entertain or for the kids to have friends over. Den could be converted to another bedroom (with window updates) and there is a 3 piece washroom to complete this space. The backyard is gorgeous with established trees, shrubs!! Deck off the back of the house making this the perfect afternoon/evening spot. Double attached garage and some nice updates like windows and tin roof. This community is welcoming and thriving. K-12 school. Call for more information. (id:51699)
14 Oakley Lane
Round Lake, Saskatchewan
The only thing better than water front is Valley View waterfront-and here it is at lot 14! If your after an affordable marina front lot, your in luck-there is ONE more of the 6,000(+) sq ft lots that just became available with THEE best neighbours along the water. Utilities are accessible & ready with Natural gas & power along the north edge of the lot as well as proven water for a well. Garbage & recycling pick up also a handy asset in the Village. The village of west end is family friendly, affordable and has so much growing planned. A colourful new recreation area with volleyball & pickle ball court and play ground are just a few of the brag worthy mentionable attributes to west end. A safe place year round to build with NO timeline to build makes this a great space to toss your RV, build equity & eventually, should you desire-build whatever your heart desires with no rush. Whether your after being close enough to watch your crew at the inflatable swim area, hike the valley side trails or walk out and ice fish on the hard water Lot 14 at the Village of West End is not short on space and at the perfect place. Call West end home by calling your agent to make Lot 14 yours today-in the heart of SE SK-where potash, wheat & recreation meet! (id:51699)
632 Hamilton Avenue
Melfort, Saskatchewan
Discover an exceptional investment opportunity with this expansive 2.31-acre commercial vacant land located on the West side of Melfort at 632 Hamilton Avenue. This prime piece of real estate offers unparalleled potential for your business ventures, with services brought to the property line. Situated at 632 Hamilton Avenue, with additional access and frontage on 629 Northcott Avenue, enhancing visibility and accessibility. Whether you're looking to expand your business, develop a new commercial project, or invest in prime land, this property is an excellent choice. Its location and ample space make it ideal for a wide range of commercial uses. Don't miss out on this unique opportunity to secure a piece of commercial real estate in Melfort. (id:51699)
4350 Sandpiper Crescent E
Regina, Saskatchewan
This is an absolutely stunning custom built Gilroy home that backs the Creeks walking path. No expense has been spared and this home has luxury and sophistication. You will enter the home through your 8ft front door into your open foyer. To the right you will find a large walk-in closet. The main level has 10ft ceilings and is covered with smooth tile flooring with stained oak trim throughout. The kitchen offers an abundance of cabinets with an oversized granite topped island, two Kitchen-Aid built in ovens with a warming drawer, a Jenn-Air 5 burner gas cook-top, and under cabinet lighting to upper and lower cabinets. The dining area overlooks your backyard and has access to your screened in back deck that is perfect for watching sunsets. The living room has a wall of built-in cabinets and plenty of space for a large TV. Off of the garage is large laundry/mudroom with a custom bench, and even more cabinets for storage. Also on the main level is a den with French doors and a half bath. On the second level is the master suite, The walk-in closet is dream with walls of Clutter-X custom shelving, The master ensuite has a custom tile steam shower with bench, heated tile floor, soaker tub, and dual sinks. The basement has been fully developed and features extra large windows to keep it bright, The family room has a drop-down screen, projector, and a row of cabinets to hide your components. There are three additional bedrooms, and a 3 pc bathroom on this level. The oversized triple attached garage is insulated, OSB sheeted, and heated with in-floor heat. The garage does have a drain and smaller rear overhead door. The yard has been fully finished and features a large patio with a gas line for a fire pit, artificial low maintain turf, and a doggy pool. The Most updated Control4 system in 2023 offering a customizable and unified smart home system to automate and control connected devices including lighting, audio, video, climate control, intercom and security system. (id:51699)
64 Sunset Acres Lane
Last Mountain Lake East Side, Saskatchewan
Lakefront lot for sale in Sunset Acres Resort on the east shore of Last Mountain Lake, Saskatchewan. Also known as Long Lake, it is the largest naturally occurring lake in southern Saskatchewan. Sunset Acres is a little over an hour northwest of Regina, just south of Arlington Beach and within minutes of Govan and Strasbourg which offer shopping, medical, financial and other amenities. This waterfront lot has power and natural gas at the property line. Each lot in this development is graded to meet or exceed the provincial 1:500 flood elevation standard. The inland marina and boat launch opened during the summer of 2018 and the new owners will receive their own private boat slip within the marina included in their purchase. The completed development will offer lake front, marina and water view lots with minimal artificial light allowing for enjoyment of the vast night sky. Sunset Acres Resort is a great place to build your recreation or retirement retreat. You can enjoy your own lake home, have family fun on the sandy beach, go boating or fishing on the lake or just relax on your deck and watch the great sunsets. To view this amazing lakefront lot and the Development, please contact your REALTOR® to schedule a tour. (id:51699)
624-628 Main Street N
Foam Lake, Saskatchewan
This listing is 2 lots in Foam Lake, SK in a residential area with low traffic. Foam Lake's welcome sign says it is the "best place in the world to live" so how can you pass this up. With the two lots it is 100' wide and just over 119' deep. The area would not be for RV's or Mobiles, and would have to follow building bylaws for town of Foam Lake. (id:51699)
318 3rd Avenue
Alameda, Saskatchewan
Welcome to the warmth and charm of small-town living in Alameda, Saskatchewan! This meticulously maintained, one-owner home showcases true pride of ownership and offers plenty of space for family living and entertaining. Step inside through a functional mudroom that includes main-floor laundry, a convenient sink, and double closets for all your storage needs. The spacious kitchen is a cook’s delight, featuring solid wood cabinetry, ample counter space, and a large pantry. Adjacent to the kitchen is a generous dining area that is perfect for hosting family dinners and holiday gatherings. The living room is bright and inviting with large windows, gleaming hardwood floors, and a beautiful wood-burning fireplace that's ideal for cozy evenings at home. Down the hallway, you’ll find a 4-piece bathroom with a large storage closet, along with two oversized bedrooms. The primary bedroom includes a convenient 2-piece ensuite. Downstairs, the fully developed basement offers even more living space, including two large bedrooms with big windows, a spacious family room with custom built-in cabinetry, a 3-piece bathroom, and a wet bar—perfect for entertaining guests. There's also a large utility room and an additional storage room with shelving to keep everything organized. Many main floor windows have been upgraded. The home sits on a generously sized lot, beautifully framed by mature trees, with a double detached garage and garden shed. Enjoy your summer evenings relaxing on the deck in this serene outdoor setting. Additional features include central air conditioning, central vacuum, and all appliances are included. This well-loved family home is ready to welcome its next owners and continue its legacy for years to come. Don’t miss your opportunity to own this spacious and lovingly cared-for home in the heart of Alameda! (id:51699)
45 Pelican Lane
Wolverine Rm No. 340, Saskatchewan
Situated on a quiet newer development at Humboldt Lake SK, this lot offers a serene oasis away from the hustle and bustle of town while still being conveniently located near the amenities of Humboldt SK. This parcel boasts ample space on rectangular shaped lot to design a custom home that perfectly suits your lifestyle. Whether you are looking to build your dream home or invest in a property with great potential, and the option to use it as a recreational site, this location is worth a look. Services are to the property line, gas, water. (id:51699)
106 3 Street E
Maidstone, Saskatchewan
This residential lot is ready for development. Build your dream home in the welcoming town of Maidstone. Measuring at 100’ by 120’ this lot is ready for any home building project big or small. Call an agent today for more details (id:51699)
29 Oakley Lane
Round Lake, Saskatchewan
You'll never wake up ungrateful along the water in the valley! Time to make this view your permanent one! These spacious marina front lots are available and are in high demand. West end offers an amazing community where year round recreation is the forefront of every resident's mind along with a high value on community & neighbourly connection. While Round Lake, Sk offers a short commute just 20 minutes north of the trans Canada Highway, 40 Minutes to Yorkton/Melville & Esterhazy there is Year Round Community West End Boasts like no other area of Round Lake. With an active Village Council/Developer, you can be certain to enjoy freshly groomed Hiking/ Quad Trails, seasonal Kids clubs, Firework Celebrations, neighbour card nights, fishing tournaments, skidoo derbys & NOW a volley ball court, pickle ball court en route and fresh play ground. No time line to build & campers can be parked with a yearly camper fee paid to the village. These lots are limited and larger than the last sets of lots with 64.5 ft of lake view frontage. Garbage, Recycling pick up also a huge bonus. Lots are appraised at approximately $165,000 per Lot-purchase with equity. Natural Gas, Sask Power run to the lots property line & in house financing now an option. Join us at round lake where potash, wheat and recreation meet! (id:51699)
Ubongen Lot
Hudson Bay Rm No. 394, Saskatchewan
Recreational or permanent home lot for sale just south of the town of Hudson Bay, Sk. Located where the 3 local rivers all meet. Lot has power, shed and deck with gazebo. This is a freehold/owned lot and is 1.20 acres in size. Mature trees with green space on back of lot. Taxes at $273. No building timelines. Power has been brought onto the lot and an RV plug included. Call today to setup appointment to view (id:51699)
0 Government Road
Weyburn, Saskatchewan
Excellent commercial land with great exposure to the highway. Half of the lot is paved and lighted. It is possible to split the whole package. Located in between two main side streets, this lot is in an excellent location. (id:51699)
602 6th Avenue E
Prince Albert, Saskatchewan
Spectacular development opportunity on the corner of Prince Albert's main traffic corridor! With R3 zoning, this lot features an impressive 140 feet of front lot width and 65 feet of depth, offering tons of space to build. This lot includes services to the property and a nice double car garage. Located close to the river, schools, Rotary Trail and Cornerstone. Act now to take advantage of this opportunity to develop in a great location! (id:51699)
334 Saskatchewan Crescent W
Saskatoon, Saskatchewan
Located on a corner lot, directly across from Labatt Park and steps from river access at Gabriel Dumont Park, this extensively renovated home offers over 4,000 square feet of thoughtful above-grade living space. Originally built in 1965, it underwent a full, down-to-the-studs renovation in 2017 led by Atmosphere Design and Maison Design+Build. The exterior features hand-laid limestone, creating memorable and timeless street appeal. Inside, you'll find Redl cabinetry throughout, top-tier integrated appliances, and Italian marble. The layout includes five bedrooms with four on the upper level and a guest suite with ensuite in the finished basement. The primary suite spans over 800 square feet and the additional upstairs study and main floor office provide multiple quiet spaces to work from home. Outdoor living was thoughtfully considered, with a covered backyard patio that includes integrated audio, infrared ceiling heaters, phantom screens, built-in grill, and hot tub. A second, streetside patio offers additional heated, covered seating with views of Labatt Park. The double attached garage is well finished with built-in cabinetry and provides access to an independently heated and cooled flex space. With very intentional design and millions in renovations, this is a meaningful opportunity to own a timeless home at below the owner’s and replacement cost. (id:51699)
1219 Oak Avenue
Beaver River Rm No. 622, Saskatchewan
Just bring your clothes, this home comes fully furnished! Summers at the lake never looked so good. As you walk into this home you are greeted with tons of natural light as there are windows everywhere! Making the home bright and airy. It has 2 bedrooms and 1 full bathroom. The second bedroom has bunk beds making it easy to accommodate your family or guests. This home is heated by propane, there’s a septic tank installed and the sub division has its own reverse osmosis system. Outside you have a 20x21 deck that leads to the backyard and fire pit area. This home is fully fenced and backs onto a field- so no neighbours behind you! Theres also a 10x16 shed to store all your summer gear with a RV hookup close by. You are a short distance away to the public beach or the boat launch making it easy to access the water. Lauman's Landing is conveniently located just 10 minutes from Northern Meadows Golf Club, a premiere 18 hole golf course. Offering a peaceful escape without sacrificing accessibility you are just two hours north of Lloydminster, 45 minutes east of Cold Lake, and 3 hours and 45 minutes east of Edmonton. (id:51699)
Widespead Acres (80 Acres)
South Qu'appelle Rm No. 157, Saskatchewan
Fully operational horse set-up only 25 minutes from Costco in East Regina. 80 acres of secluded land three kilometres north of McLean with 240 x 70 enclosed and heated riding arena with 11 indoor boarding paddocks, office / lounge, bathrooms, tack room, and partly completed mezzanine area that could used for a suite or more offices. Original cost to build was approximately $750,000.00 plus additional upgrades were another $40,000.00. Replacement cost would be much higher today. The older blue barn has 8 stalls and there are 10 outdoor paddocks. Ample Well water for personal use and for the horses. Other out buildings include 2 garages, and a bunk house. Both garages are insulated and heated. One is 30' x 30' and the other is 24' x 28'. The main house is a 2024 built modular bungalow with over 1700 sq ft. There are 4 bedrooms, a main floor family room and 2 full baths, plus a large open kitchen with full island and pantry. This property is a must see. (id:51699)
11 Ash Crescent
Moose Mountain Provincial Park, Saskatchewan
Welcome to 11 Ash Crescent – Year-Round Living in Moose Mountain Provincial Park! Discover the perfect year-round cottage or home in the heart of beautiful Moose Mountain Provincial Park. Situated on a spacious 80' x 105' corner lot, this property offers plenty of room to relax and enjoy nature just steps from walking trails, the ball park, and the lake. Built in 2017, this 1200 sq. ft. 2-bedroom, 2-bath modular home is thoughtfully placed on a solid steel pile foundation. It’s fully equipped for year-round comfort with a 1,000-gallon concrete cistern (insulated and heat-taped lines) and 1,000-gallon septic system. Inside, the open-concept layout features a bright island kitchen with skylights (complete with blinds), and a den off the living room that can easily serve as a third bedroom. Garden doors from the dining area lead to a sunny, south-facing covered deck with a natural gas BBQ hookup—perfect for entertaining. Outside, enjoy ample parking space, a 24' x 11' garage storage unit, and a handy tarp shed. Key Features: • Steel pile foundation (2017) • 2 bedrooms + den (optional 3rd bedroom) • 2 full bathrooms • Island kitchen with skylights • Covered south-facing deck with nat gas BBQ hookup • Large yard with tons of parking • Garage storage unit + tarp shed • Close to trails, park, and lake Whether you’re looking for a peaceful getaway or a full-time residence, 11 Ash delivers comfort, convenience, and a fantastic location. Contact Realtor to schedule a viewing or more info. (id:51699)
5 Buckingham Trail
Big River Rm No. 555, Saskatchewan
Acreage living at its finest. Welcome to this stunning home, with privacy, great location in the RM of Big River, Buckingham Sub Division. This home offers, open concept Kitchen, Dinning and living room, master bedroom with a 3 piece ensuite, 2 bedrooms and a 4 piece main bathroom. Along with a main floor laundry and 1/2 bath, and large foyer. The basement offers a family room, bedroom, 3 piece bathroom, storage and utility room. Enjoy your summer morning coffee on the deck, 288 sq feet of pure tranquility. A very nicely maintained yard, treed, private 2.59 acres offers large mature spruce trees, apple trees, shrubs, a fire pit and garden spot. For all the handy man, toy lovers, contractors, built in 1999 a 40 x 32 x 16, with 14 x 16 insulated overhead door, heated shop, 220 plug, work benches, storage shelves is definitely every guys dream shop! Cold storage pole shed, built in 2009, 20 x 40. Shingles were done on the home in 2018, along with deck railing, stairs, and north end of house siding. Don’t wait, call today for your personal tour. (id:51699)
Frank Acreage
Wawken Rm No. 93, Saskatchewan
Completely renovated, 1610 sqft bungalow on a .77 acre lot! This beautiful, move-in ready home features 3 bedrooms, 2 bathrooms, an open concept layout, hardwood/tiled floors, and vaulted ceilings! The spacious master bedroom provides you with a large closet and 3pc ensuite! You’ll also find an additional 4pc bathroom and large storage/utility room. Everything located on the main level makes for some easy living! Outside you’ll find a huge covered, south facing deck that’s perfect for entertaining! UPDATES INCLUDE: shingles (2019), windows (2014), furnace (2014), and water heater (2014). BONUSES INCLUDE: central air. Don’t let this little gem slip away; located just off of the #9/#48 junction! (id:51699)


