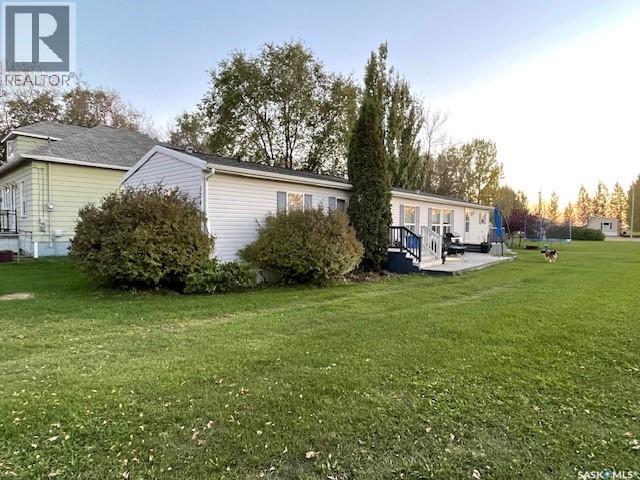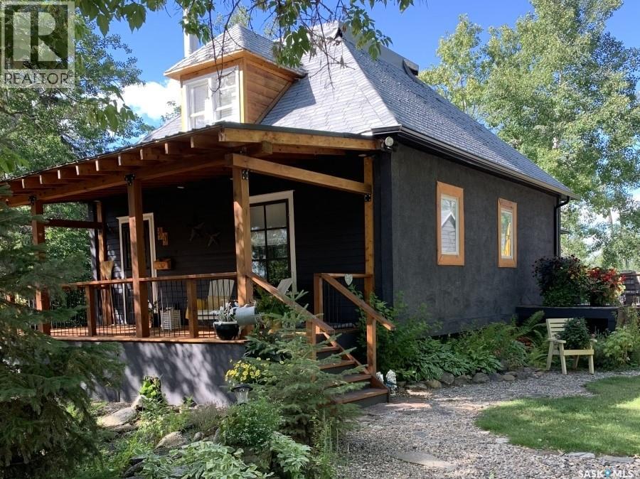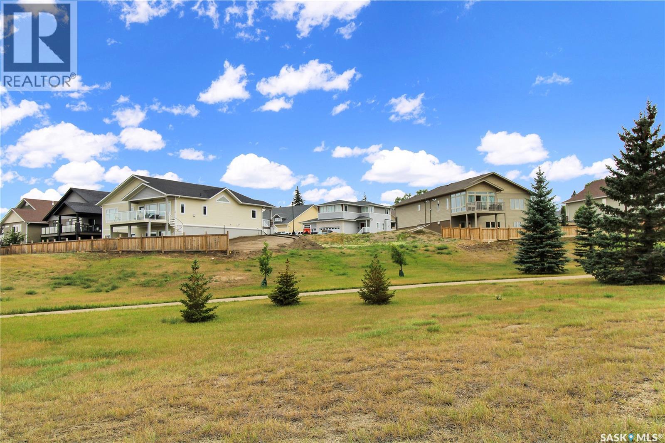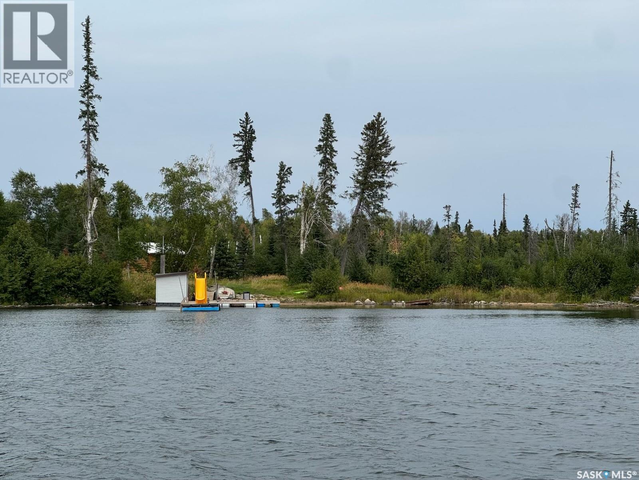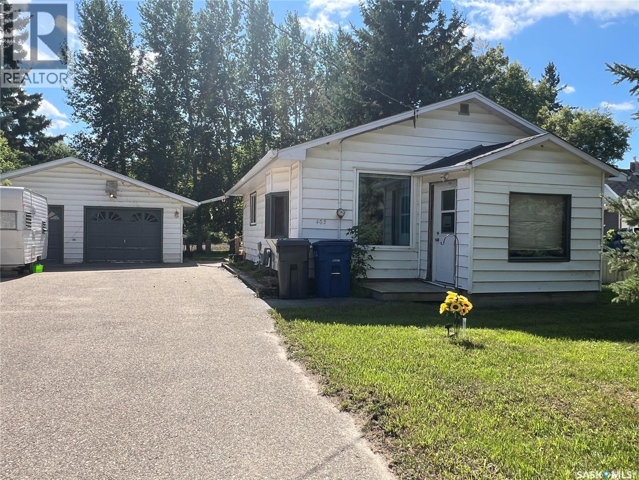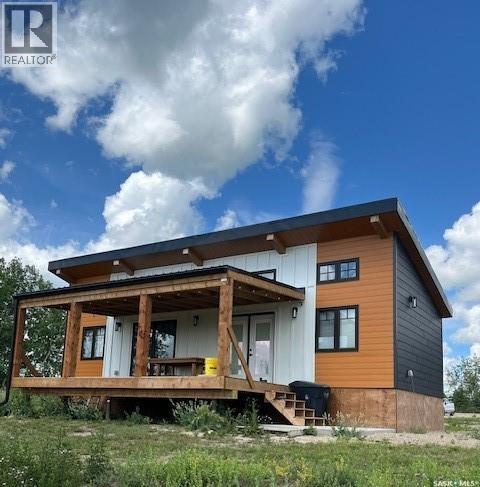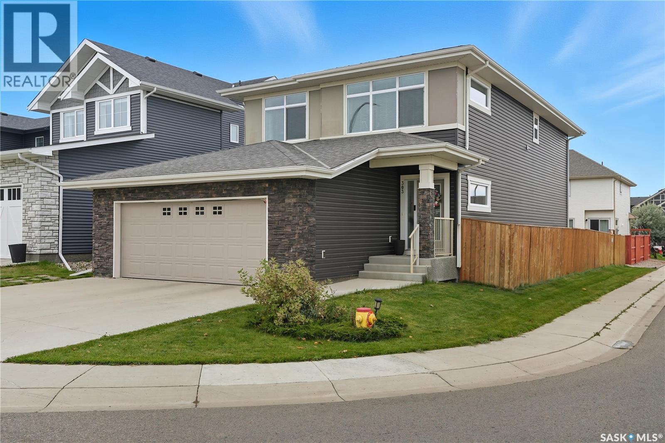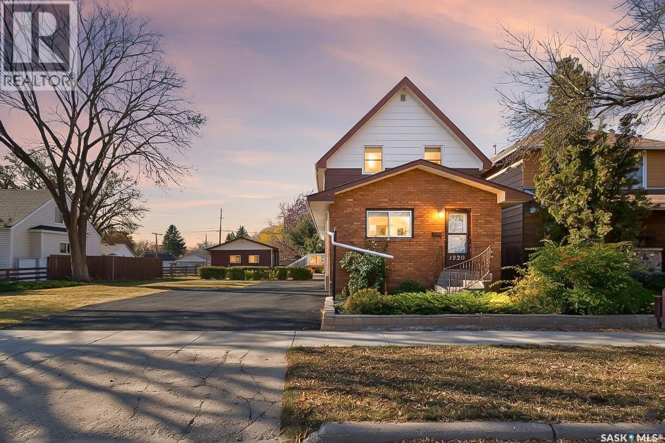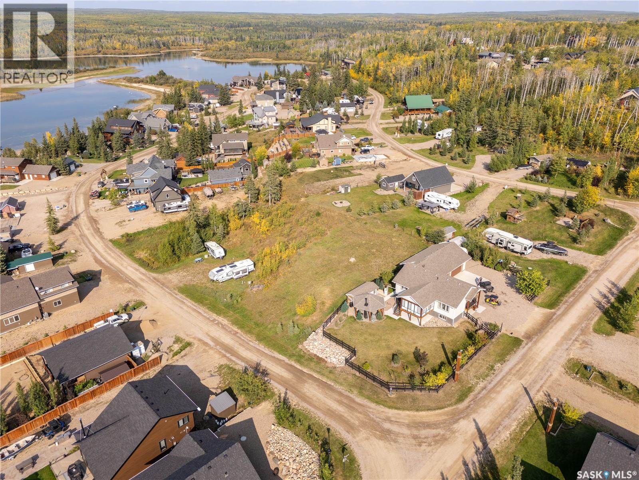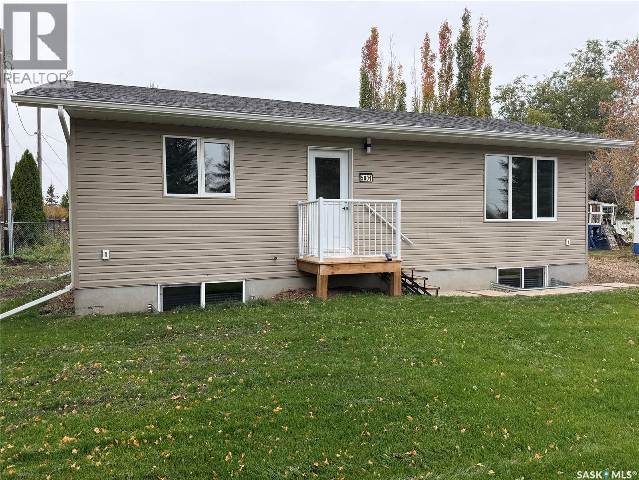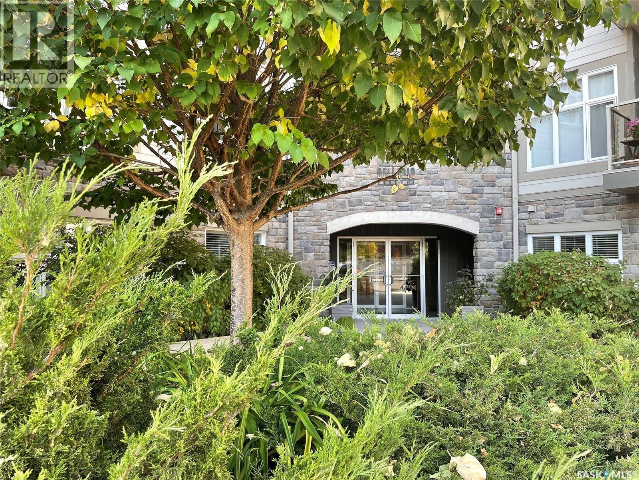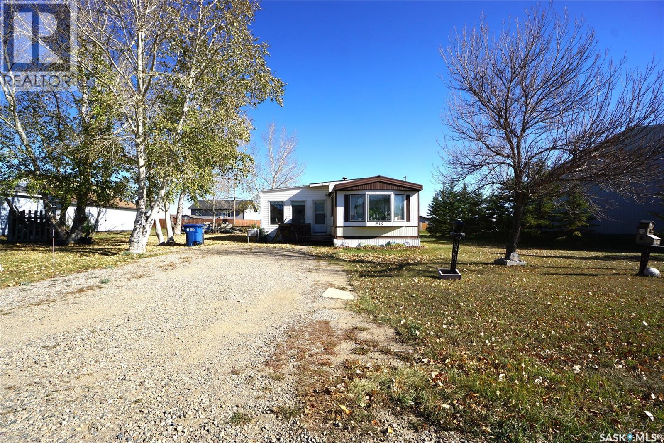324 7th Street
Alameda, Saskatchewan
Well maintained three bedroom home situated on an enormous lot that stretches from one street to the next. Huge mature lot that is sub dividable or room for expansion or large garage. This three bedroom home is situated on an enormous lot that stretches from one street to the next. There is room here for any possibility. The curb appeal is apparent with the large expanse of grass, raised garden beds, and the cozy deck situated on the front. The large porch also serves as a laundry as you make your way into the unique kitchen. The kitchen, dining room, living room, master bedroom and both bathrooms have new flooring 2016. The first thing you will notice is the large amount of windows, including skylights in the kitchen, which fill the home with natural light. THe amount of cupboards has to be seen to be appreciated. The master bedroom features a large four piece ensuite and double closets.. 2016 shingles. Central air conditioning 2015. Call for your private viewing. (id:51699)
80 Lakeshore Drive
Sasman Rm No. 336, Saskatchewan
Step into timeless charm with this 1.5-story T. Eaton house, built in 1926 home blends historic character with modern upgrades, fully renovated 10 years ago. The main floor boasts 9’ ceilings and original fir flooring, creating a warm, inviting ambiance. The living and dining room feature a cozy gas fireplace. Updated kitchen with S/S appliances, butcher block countertops, a country-style sink, and an Italian imported gas stove, a pantry with open S/S storage. The bath showcases an antique clawfoot tub, a 5’ tiled walk-in shower, antique cabinetry accents. Main floor laundry, Upstairs, the primary bedroom offers original fir flooring, two dormer windows, and custom cabinetry crafted from repurposed barn wood lined with beech. The downstairs bedroom features open pine-clad beams, a copper-and-pine ladder to aloft. The unfinished basement provides ample storage, with a 230’ deep well, 1400-gallon septic tank, and a 40-gallon electric hot water heater. The gas fireplace heats most of the home, with an electric recessed wall heater in the bathroom. The roof was completely re-shingled 2 years ago. The 20’x20’ cedar deck with space for patio seating, lounging, and barbecuing, adjacent to a 4’x8’ raised garden for fresh herbs or flowers. The expansive backyard, treed on all sides for privacy, is half-landscaped with rock gardens and a cozy firepit area, ideal for gatherings. A 20’x24’ shed with a mezzanine, wired for 220v, is perfect for hobbies or a workshop. The front yard features rock gardens and a pond, driveway accommodates four vehicles, boats, or a visiting RV. Just 90 steps from lake access with a boat launch and room for your dock, world-class fishing for walleye and jack. The community offers a concession stand, a pickleball court, baseball diamond, beach volleyball court, kids’ playground, mini-golf, and a band shell with a beer garden for summer events. A local farmers’ market adds charm, while paved roads lead right to your door. (id:51699)
14 533 4th Avenue Ne
Swift Current, Saskatchewan
Are you looking for something that is close to all your favourite amenities, has a beautiful view AND is nestled into a quiet neighborhood? If so, the Sweet Water Estates Bare Land Condominiums are for you! Choose your builder or discount your lot by an additional $5,000 if you go with Wallace Construction, a premier builder in the city for 40 years! With a flexible schedule of two years to commence building, plan your dream home and then watch as it comes to life. Let your dreams come true – call your favourite Realtor today for more information, you won’t want to wait! ANY builder is welcome to purchase this lot. The owner is offering a “buy now pay later” incentive allowing a builder to purchase the lot, build on it and pay for the lot once the builder sells the property to their client. A win-win for all! (id:51699)
Cabin On Island Near Mooney Beach
Lac La Ronge Provincial Park, Saskatchewan
Have you dreamed of your own charming cottage on Lac La Ronge?! This adorable log cabin is located on its own island a short boat ride from Wadin Bay and close to Mooney Beach. The cabin is fully insulated, has running hot water, and is set up with a VERY robust solar system. It comes fully furnished with beds to sleep 6. The shed right next to the cabin is a tastefully disguised seacan that houses a composting toilet and the batteries for the power system with plenty of extra room for storage. Down by the water, you will find the dock (with a slide for the kids to enjoy all summer long!) and a floating boathouse right next to a small beach. A short stroll up from the dock along the boardwalk brings you to your deck, fire pit area, and brand new Fire Water hot tub! If you want more space for the family to gather, there is plenty of room on the site to build a larger cabin and keep the existing one as a guesthouse. Or keep it simple and just show up and enjoy! This is an ideal location on Lac La Ronge with mature trees all around the island and a quick boat ride back to mainland. This well maintained, turnkey cabin is ready for new owners - pack your bathing suits and hit the hot tub, then the lake, then back to the tub! (id:51699)
405 Sussex Avenue
Esterhazy, Saskatchewan
LOOKING FOR A PROPERTY TO MAKE YOUR OWN? How about 405 Sussex Avenue in Esterhazy? This property is nestled on a generous 71’ x 113’ lot—totaling over 7,600 sq. ft.—this charming property offers great potential for first-time buyers or anyone seeking a manageable fixer-upper project. Built in 1945, the home’s 742 sq. ft. layout provides a cozy space you can truly make your own.The property features a 24’ x 26’ two-car garage, split for convenience: one side serves as a workshop, while the other is dedicated to parking. A double asphalt driveway easily accommodates up to four vehicles, in addition to the two garage spots.Inside, the main floor laundry is set just off the kitchen/dining area. The kitchen is impressively sized, offering abundant cabinet space, a built-in dishwasher, stove, hood fan, and fridge. The home also includes a spacious four-piece bathroom, two bedrooms, and a comfortable living room that faces the street.Outdoors, mature trees surround the property, creating natural privacy. A rear deck offers a quiet retreat, perfect for relaxing or entertaining. The location is another highlight—just steps from St. Anthony’s Hospital and close to other key amenities.With its solid bones, ample parking, and desirable lot size, 405 Sussex Avenue is a great opportunity to start your homeownership journey. Contact your agent today to book your private viewing. (id:51699)
3 Wacasa Ridge
Hoodoo Rm No. 401, Saskatchewan
You don't have to buy an old "fixer upper" to be able to afford a home at the lake! Brand new low footprint option that's efficient and affordable! Smaller bedroom, combined bathroom and utility leaves spacious kitchen and living room. South facing deck just above the trees backing Wakaw Lake Golf Course.Included is a brand new double garage with full cement floor and remote openers. Just off the lake private and quiet! (id:51699)
303 Dagnone Crescent
Saskatoon, Saskatchewan
Welcome to 303 Dagnone Crescent—an exceptional former Daytona show home in the highly sought-after Brighton community. This stunning 2-storey residence offers 2,287 sq. ft. of thoughtfully designed living space on a desirable corner lot, facing a beautiful walking trail and steps from parks, the Brighton Child Care Centre, and the vibrant community shopping hub. Its modern exterior features vinyl siding with stone accents and a fully finished triple-staggered garage, complete with in-floor heat, built-in speakers, a home gym with mirror, and included TVs—perfect for both hobbyists and fitness enthusiasts. Inside, the 9-ft main floor impresses with a spacious foyer, open-concept living and dining areas, and a chef’s kitchen boasting quartz countertops, soft-close cabinetry, stainless steel Samsung appliances, a walk-through pantry, and a wet bar with wine cooler. Upstairs, enjoy a bright bonus room with trail views, a luxurious primary suite featuring an electric fireplace, a spa-like 5-pc ensuite with double vanity, soaker tub, and tiled shower, plus two generous bedrooms and a convenient laundry room with cabinetry. The professionally finished basement continues the show-home standard with a versatile glass-walled office/bedroom and an entertainment-ready theatre room complete with three TVs, speakers, projector, and screen. A second wet bar, full bathroom, and ample utility upgrades ensure comfort and convenience year-round. With nearly every detail considered—from high-end finishes to abundant natural light and scenic surroundings—this home perfectly combines style, functionality, and location. All furniture is negotiable, and all wall decorative artworks are included. Most items are available for purchase. Don’t miss the opportunity to own one of Brighton’s finest properties, where every feature reflects quality craftsmanship and modern living at its best. (id:51699)
1220 Willow Avenue
Moose Jaw, Saskatchewan
Meticulously maintained 4-bedroom residence in Moose Jaw’s Hillcrest area, situated within close proximity to Town & Country Mall and Happy Valley Park. The main floor showcases beautiful hardwood flooring throughout the living room, dining room, family room, and one bedroom, complemented by main floor laundry facilities and a convenient half bath. Offering picturesque views of the park-like backyard, the family room's large windows invite natural light indoors. Upstairs, three spacious bedrooms and a full bathroom await. The lower level features a generously sized family room, perfect for entertainment or unwinding. Situated on an expansive 75-foot lot, this property includes a double detached garage with a heated workshop. An impeccable residence, ideal for those seeking a well-maintained home with ample space, convenient amenities nearby, and a tranquil outdoor retreat. (id:51699)
730 Spruce Street
Goodsoil, Saskatchewan
A stunning lot in the Lauman's Landing subdivision on Lac Des Iles Lake is set up perfectly for a beautiful walk-out basement home. Measuring 75 feet by 125 feet, this lot gives you plenty of space to build and create an outdoor area where you can relax and enjoy the lake views. Lac Des Iles is a fantastic lake for boating and fishing, known for its clear waters and abundant Walleye, Pike, and Perch, allowing you to enjoy the full lakeside lifestyle. Lauman's Landing offers a community boat launch, a fish filleting shack, a playground, and a public sandy beach. The surrounding area provides endless recreation, including hiking, biking, swimming, and winter sports at Meadow Lake Provincial Park, and golf at the highly-rated Northern Meadows Golf Course. This peaceful escape is conveniently located just two hours north of Lloydminster, 45 minutes east of Cold Lake, and 3 hours and 45 minutes east of Edmonton. GST may be applicable. (id:51699)
5001 Neufeld Avenue
Waldheim, Saskatchewan
Welcome to this brand-new home in the heart of Waldheim, offering modern living in a cozy, efficient design. With 925 sq. ft. on the main floor, this home delivers comfort and practicality in every detail. The bright and open main level features two spacious bedrooms and a full bathroom, perfectly suited for a small family or down sizers. The open-concept layout connects the sleek, contemporary kitchen to the dining and living areas, creating a seamless flow for both entertaining and everyday life. Large windows fill the space with natural light, giving the home a warm and inviting feel. The partially finished basement adds tremendous value, featuring two additional bedrooms, a full bathroom, a family area, and generous storage and utility space. Located in a quiet, family-friendly neighbourhood, this property is close to schools, parks, and local amenities. This is a fantastic opportunity to own a brand-new, four-bedroom, two-bath home with modern style and small-town charm all in beautiful Waldheim. (id:51699)
210 1220 Blackfoot Drive
Regina, Saskatchewan
Rare corner unit facing onto Wascana Park located in the prestigious Bellagio Building. As you enter the unit you will notice an open concept living space with maple plank flooring throughout. Large windows allow an abundance of natural light which illuminates the space. 9 foot ceilings present a feeling of spaciousness adding to the grandness of the unit. Kitchen offers espresso coloured maple cabinets with plenty of storage, and quartz counter tops. Additional seating can be found at the peninsula. Dining room overlooks the park and is the perfect space for entertaining. Direct access to the east facing balcony with a view is the perfect spot to enjoy your morning coffee during the warmer months. The corner primary bedroom features a walk in closet and a 3 piece ensuite with a walk in shower. Second bedroom is very spacious and could be used as a guest room or an office. Unit also includes another 4 piece bathroom and in-suite laundry. This unit comes with 1 heated parkade parking space (210), as well as an extra lockup cage in the secured storage room in the parkade. The Bellagio Building boasts an attractive exterior, superior lobby, a generously equipped fitness centre, and an Owner's lounge (currently under renovation). Desirable south location directly across from the Conexus Arts Centre, midway between the University and downtown, near Wascana Rehab Centre and surrounded by green space. (id:51699)
415 Brunswick Street
Pense, Saskatchewan
This home offers a fantastic opportunity to own for less! Step into a spacious living room that flows seamlessly into the kitchen and generously sized dining area — perfect for everyday living and entertaining. The home also features a versatile den that could easily be used as a second bedroom, a 4-piece bathroom, convenient main-floor laundry, a large primary bedroom, and additional storage space in the rear porch. Shingles on addition (2019), Washer (2019), Dryer (2020). Located in the quiet and friendly community of Pense, you're just a short drive from Regina, Moose Jaw, the Mosaic mine, Saskferco, and the Global Transportation Hub. Enjoy small-town living with convenient access to city amenities. Don’t miss out on this incredible opportunity — affordable homeownership starts here! (id:51699)

