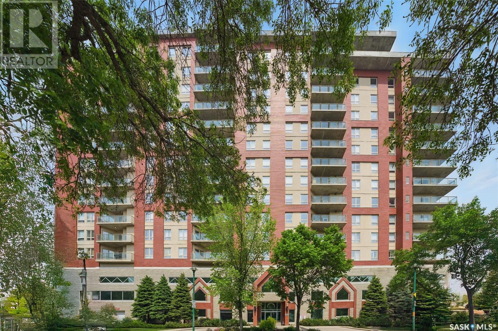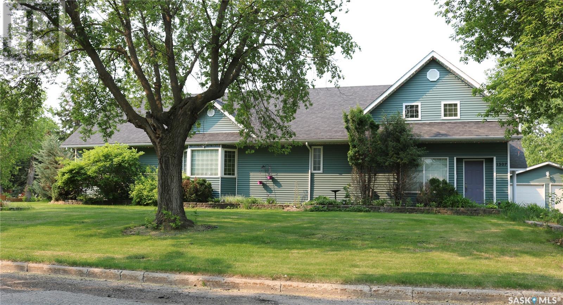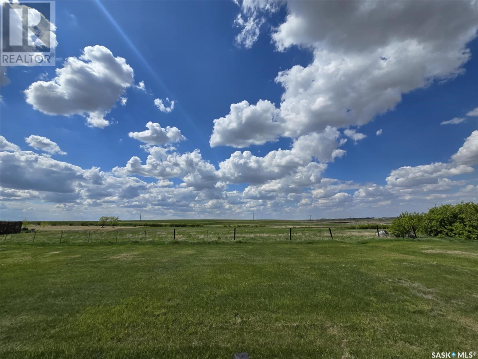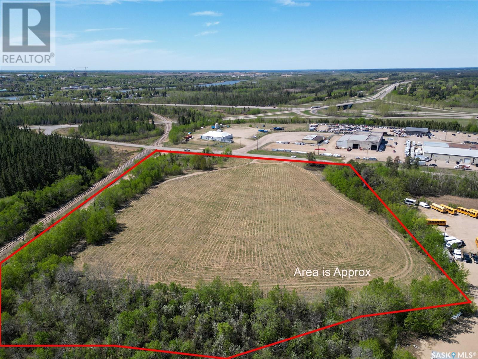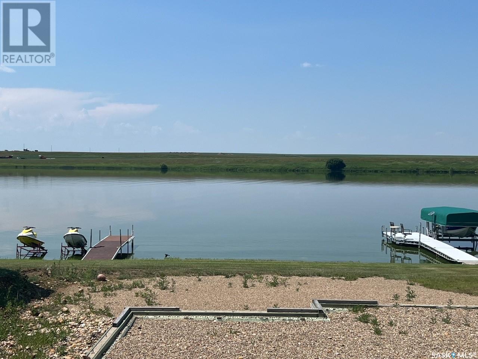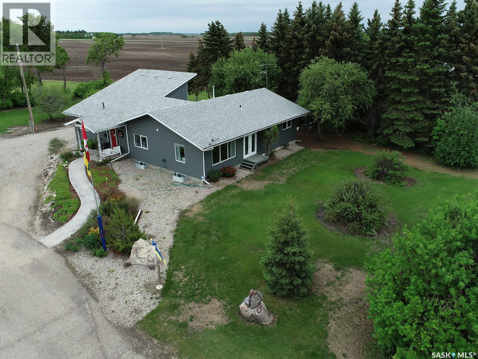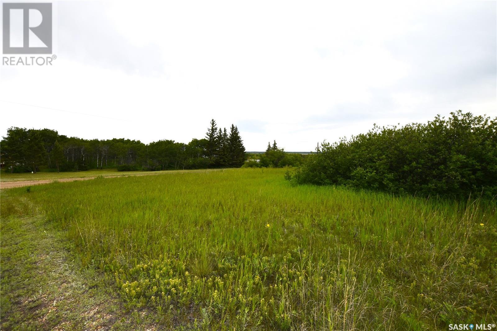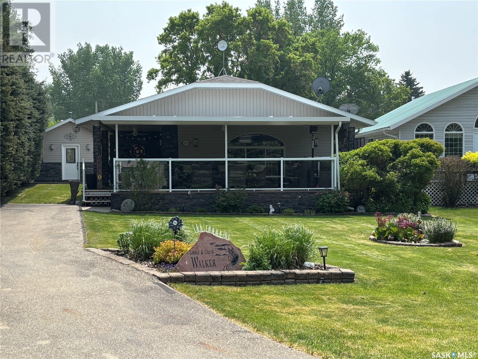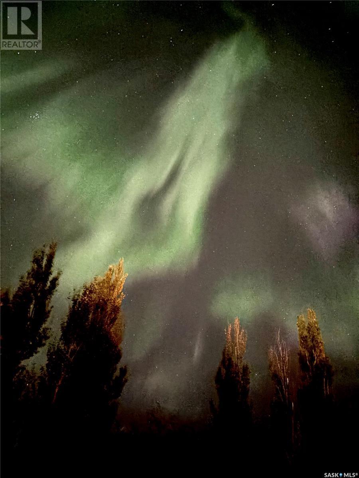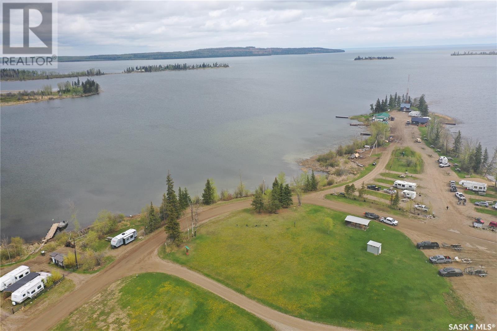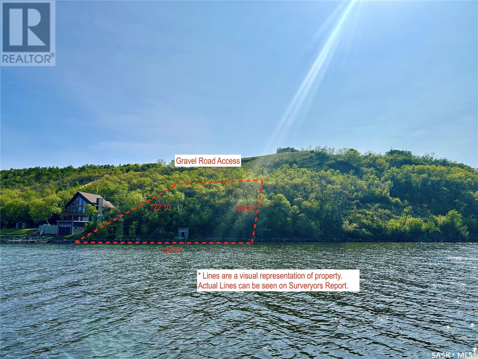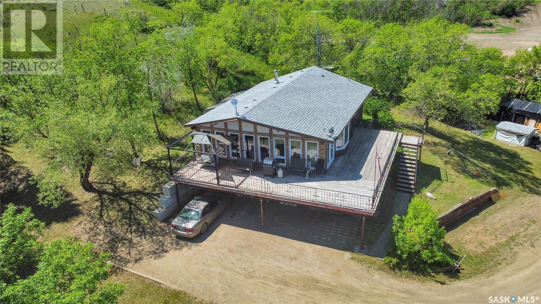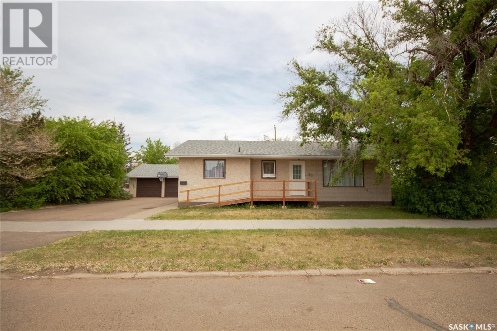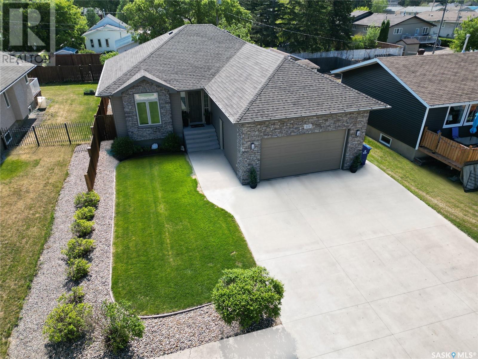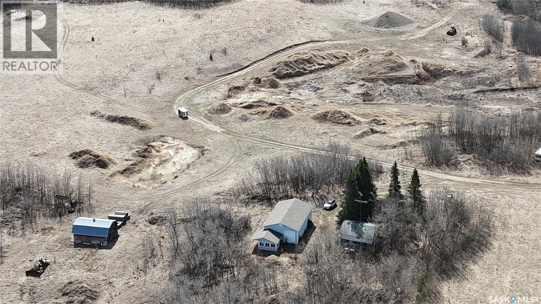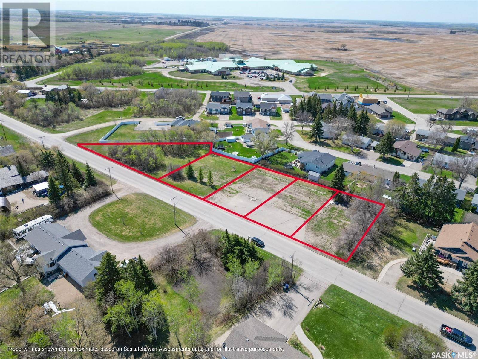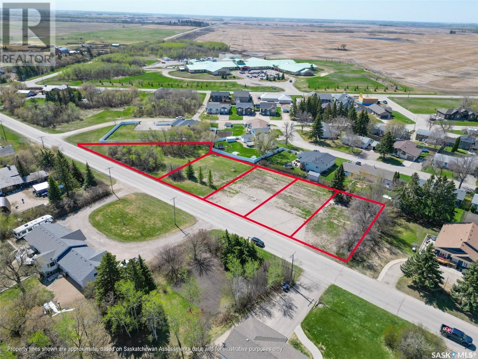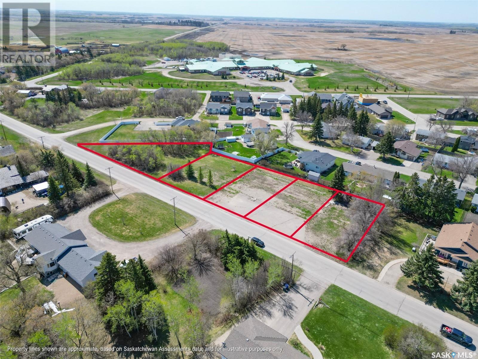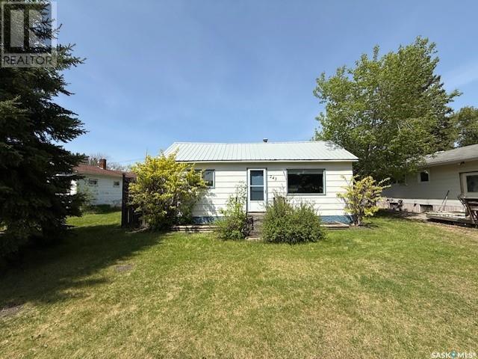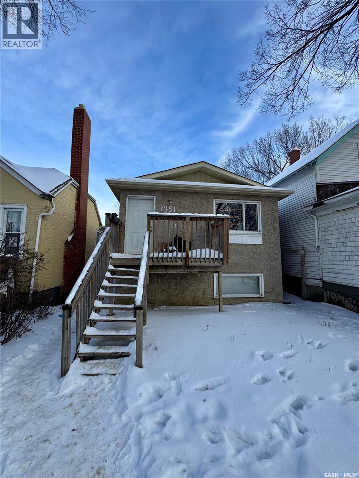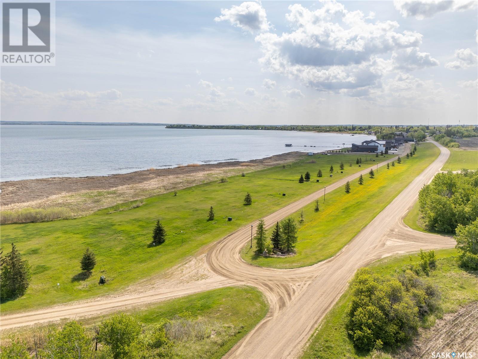1006 902 Spadina Crescent E
Saskatoon, Saskatchewan
Welcome to the Riverfront! One the best locations in Saskatoon. This prestigious 10th floor condo has spectacular views of the river, Kinsmen Park, University Bridge, and the Children's Hospital. This move in ready 2 bed, 2bath suite, boasts maple shaker cabinets, island kitchen, open, bright living and dining rooms, huge master bedroom with walk-in closet, and en-suite bathroom. There's in-suite laundry, a spacious balcony with natural gas BBQ, central air, heated underground parking, and two storage lockers. The building offers extra perks such as exercise room with new equipment, pool table, meeting room, rentable guest suites, security cameras, and an on-site caretaker. Just steps from all the riverfront activities, downtown, and RUH. Condo fees include heat, insurance, water, sewer, garbage, and building maintenance. Newer fridge and microwave. Can remain fully furnished if desired. Don't miss this deal today! (id:51699)
1307 Windover Avenue
Moosomin, Saskatchewan
A large family home like this doesn't come along very often! Several unique features such as the four vehicle garage, large driveway for additional off street parking, sports court in the backyard, sun room and large, private deck. Come on in to the large entrance and you are welcomed by the living room with gas fireplace, and up a couple steps to the dining area and kitchen. This upper level also has the primary bedroom with a lovely ensuite with a tiled shower, two more bedrooms and a full bath. You can access the deck and sunroom from the kitchen and dining area. Below this is a family room, bonus room and utility. There are two ways to access the other wing of the home, one being stairs at the front door up to a bedroom, den and bathroom. A hallway connects you to the home gym area and then down another set of stairs to the main floor family room, perfect for entertaining. You'll enjoy the vaulted ceiling, built in bar area and another access to the deck and backyard. Below this is a large games room in the basement. This home has a lot to offer! (id:51699)
22 Herbert Street
Caron Rm No. 162, Saskatchewan
Are you looking for an excellent lot to build on in the quiet town of Caron? This large 55' x 110' lot situated right on the edge of town backing the prairies gives you great views each morning! Let your dreams run wild with all the options for building your dream home! Caron is located just 15 minutes west of Moose Jaw on the #1 Highway. You are sure to love the slower pace of life just minutes from the city! Reach out today with any questions or to book a viewing! (id:51699)
970 Central Avenue N
Prince Albert, Saskatchewan
The former Pines Drive In location is listed for sale. This one of a kind M1 “Heavy Industrial” zoned land in the City of Prince Albert’s North Industrial Park presents value and opportunity for the future owner. The 11.25 acre site is 5 minutes from the City of Prince Albert and situated north of the Diefenbaker Bridge offers unrestricted access to Northern Saskatchewan and Alberta perfectly positioned to service the growing natural resource development in the northerly halves of both provinces. This slightly rolling site is located at the northeast corner of Central Avenue North and Pine Street. The North Industrial Park services include electricity, natural gas, water, telephone and internet. The City of Prince Albert police and fire protection are available to the site. All structures have been removed. The owner has a current clean Phase 2 Environmental Assessment Study. Opportunities such as this in the current market are extremely rare. Don’t let this one pass by. (id:51699)
Waterfront Lot At Sunridge Resort
Webb Rm No. 138, Saskatchewan
Lakefront Lot – Sunridge Resort, SK Here’s your chance to own a 50’ x 110’ lakefront lot at Sunridge Resort – one of Saskatchewan’s best-kept secrets! This is freehold land, so you fully own the property with no lease hassles. The lot is already serviced and ready to build, featuring an ICF basement foundation, a drilled well, power, and natural gas service. Whether you’re planning a dream cabin or a peaceful getaway spot, this lot gives you a major head start. Enjoy the quiet surroundings, breathtaking lake views, and world-class fishing just steps away. Sunridge is a welcoming resort community, perfect for weekend escapes or full-on lake living. Opportunities like this don’t come up often — snag your spot at the lake today! (id:51699)
Codette Acreage
Nipawin Rm No. 487, Saskatchewan
This immaculate 2176 sq ft home has undergone extensive renovations with an addition in 2011 and features a beautiful open concept design with large windows and a loft. Great entry space. Large recreation area flows into the kitchen/dining and another living room. Laundry on the main floor, an office, 2 bedrooms up and 2 down. Outside you will find a double garage, shop, Quonset and several other outbuildings. There are wheel chair accessible ramps on both sides of the house. There is covered deck and the garden area. Some of the most recent updates include the shingles & furnace. Property is on 13.01 acres and is located just across from Codette with access off the paved highway, with the benefit of municipal sewer! Water supply is a private sandpoint well. Property is about 10 min to Nipawin, about 12km to Smits Beach, 33 min to Tobin Lake. North East Saskatchewan is known for great fishing and hunting. Come and enjoy the great outdoors! (id:51699)
Willow Road Lot A
Pike Lake Provincial Park, Saskatchewan
Plan and build your dream home in the established community of Pike Lake. Just 20 minutes from the City of Saskatoon! This picturesque 1 acre property offers peaceful prairie and maturity to build that home you've always wanted. With utilities of natural gas and power nearby—you can start your planning your new lifestyle in the scenic tranquility that the Pike Lake area has to offer. Begin your new dream with starting with a beautiful lot as your canvas, as you begin picturing your new property on Willow Road. Don't delay, bring your dreams to life and contact your favourite REALTOR® to schedule a visit today! (id:51699)
219 Sovereign Crescent
Coteau Beach, Saskatchewan
Charming Year-Round Lake Retreat! Welcome to this inviting 1,049 sq ft cabin, built in 2001, designed for comfort & gatherings. Featuring 3 bedrooms & 2 bathrooms, this home offers a spacious open-concept layout with vaulted ceilings in the living room, seamlessly connecting the kitchen and dining areas-perfect for entertaining. In 2021 the main living areas were refreshed with new vinyl flooring and a fresh coat of paint, creating a bright, modern feel. The 2 piece bathroom shares the back mud-room which is accessible from the cabin as well as direct access to back-yard, fire-pit area and bunkhouse! We have a video tour available! Step outside onto the impressive covered deck(approx 700 sq ft!!), complete with durable rubber flooring, massive seating area for everyone and hot tub for pure relaxation! Out back, discover the 235 sq ft, fully furnished bunkhouse, sitting on concrete slab, completely insulated and finished, equipped with baseboard heating & window A/C for added comfort on hot summer days, bar fridge & TV for entertaining on rainy days and after long days in the sun! Underground sprinklers & drip lines keep the yard lush, while the firepit area is ideal for getting together with friends & family on summer & cool nights. This property is being offered mostly furnished so pack your bags, grab some groceries, the kids and the dog and get ready to head to the lake! Seller's also own a lot & 40' X 64' pole shed in nearby Dunblane with workbench and built in shelving that they will sell for an additional cost, a definite bonus for storage for yourself & possibly a neighbor or two! Please inquire! Whether you're looking for a full-time residence, peaceful retreat or a place to make cherished memories with family & friends, this cabin will be the perfect choice! We have a video tour available! (id:51699)
324 Kittel Avenue
Orkney Rm No. 244, Saskatchewan
Just minutes from Yorkton Pleasant Heights Sub Division is the perfect opportunity to build your forever home. 324 Kittel Avenue is huge with plenty of opportunity to create your dream home and your dream yard. Close to Deer Park Golf Course and cross country ski trails and minutes from all Yorkton has to offer! Let's talk possibilities!! (id:51699)
On Dore Road
Dore Lake, Saskatchewan
Rare Lakefront Investment Opportunity – Dore Lake Fish’n Camp Own your slice of paradise with this full-service cabin and RV rental business located on a stunning 4.41-acre peninsula with 1,100 feet of pristine lakefront in the Hamlet of Dore Lake, Saskatchewan. Dore Lake is a 61,000-hectare angler’s paradise, famous for its world-class Walleye and Northern Pike fishing, sandy beaches, and endless recreational opportunities. Established in 2017, this turn-key business includes 2 well-appointed rental cabins, 6 RV rentals, and 15 full-service RV sites offering power, sewer, and reverse osmosis water—the only full-service option on the lake. The main cabin was renovated in 2017 with laundry in the basement. A second cabin was added in 2019, along with a modern convenience store, office, and Wi-Fi—ideal for client registration and service. The property also includes a sea-can for storage and a state-of-the-art fish filleting house built in 2023, featuring hot/cold water, screened walls, and pressure washing facilities. Located beside the public boat launch and just minutes from Dore Lake’s community amenities, this resort offers exceptional rebooking rates (approx. 90%) and strong word-of-mouth demand. Ideal for fishing enthusiasts and outdoor lovers, the lake also features beautiful sand beaches, extensive quad/snowmobile trails, and excellent hunting. With 800 amps of power and room to expand, this rare lakefront commercial opportunity is packed with growth potential. Whether you’re seeking a lifestyle change, an income-producing retreat, or a thriving tourism venture—Dore Lake Fish’n Camp delivers. Offered as a complete package: titled land, infrastructure, and established clientele. Owners are retiring but confident this hidden gem’s best days are ahead. (id:51699)
15 Villa Maria
Katepwa Beach, Saskatchewan
Discover one of the last undeveloped lakefront lots at beautiful Katepwa Lake! With 134 feet of stunning shoreline, this generously sized property is perched on a gentle hill—perfectly suited for a walkout cabin with breathtaking lake views. This prime lot is nestled in a quiet, desirable area with only one direct neighbour—the other side bordered by tranquil municipal reserve land for added privacy and natural beauty. At the front of the lot lies a truly unique artisanal well, drawing fresh spring water from beneath the hill—a rare and charming feature. Katepwa Lake is renowned for its clear waters and peaceful atmosphere, offering a quiet retreat just 1 hour from Regina. Whether you're dreaming of summer days on the water or cozy evenings by the fire, this lot is your blank canvas for a custom-built getaway. A geotechnical report from 1988 is available for review to assist in your planning and development. Don’t miss your chance to own a rare piece of lakefront paradise. Lots like this are nearly impossible to find—inquire today and take the first step toward building your dream cottage! (id:51699)
701 Tatanka Drive
Marquis Rm No. 191, Saskatchewan
Discover 4 Season Lake Living in the beautiful Resort Village of Sun Valley at Buffalo Pound Lake. Nestled on a large lot approx. 27,870sqft (.65 acres) of land with WALKOUT Bungalow styled home w/ Dbl. Att. Heated Garage, a Single Det. Garage & tons of parking for your toys like your Boat & RV. Welcomed & leaded to the main house, you are greeted into the main living space, set in an Open Concept design w/vaulted ceiling, sun tunnels & floor to ceiling updated windows creating an airy & expansive feel. The Living Room features a wood stove w/Tindal stone hearth as a focal point & the open kitchen, enjoys solid oak cabinetry, large U-shaped centre island allowing for an abundance of cooking workspace, & storage. This is the perfect entertaining home as there is a patio door to the massive WRAP Around Deck too! This floor comes complete w/2 Bedrooms & a 4pc. Bath w/full tub surround. Oh, and did we mention there is a lift to take you from main to lower level? Perfect for accessibility & any challenges. The lower level includes a Flex room currently used as a bedroom, which can be easily adapted to suite your needs, whether as a home office, workout room or craft space. There is a 3pc. Bath & laundry/storage area which simplify household chores & storage needs. The Dbl. Attached heated Garage is currently being used as a Rec Room. Updates include shingles, windows & furnace. This home has so much potential and with a bit of TLC & personal touches can be your peaceful year-round residence or a seasonal escape. Enjoy the natural beauty & recreational opportunities of Buffalo Pound Lake while relishing the spacious comfort of your own private, serene park like yard. Explore the possibilities at this unique property & discover how it can perfectly match your vision of ideal lake living. CLICK ON THE MULTI MEDIA LINK FOR A FULL VISUAL TOUR and ask your REALTOR® for additional information and come take a personal tour. (id:51699)
1617 Broadway Avenue
Moosomin, Saskatchewan
Great spot to build you dream home! Call to find out more! (id:51699)
52 22nd Street
Battleford, Saskatchewan
Prime Location! Situated near the end of 22nd ST in Battleford this home is close to CO-OP, the post office, doctors offices & several downtown amenities. Sitting on a generously sized lot that provides much needed privacy is this 1246 sqft family home with 4 bedrooms & 3 bathrooms. Looking for a simple yard or one to make into the yard of your dreams? This lot has 118.5 frontage and is 99.0 ft deep which leaves room for endless landscaping ideas! On the main floor there are 3 bedrooms with 1 bedroom in the basement. The roomy master bedroom has a private 2pc bathroom and the main floor 4pc bath combo with laundry means no longer running to the basement to wash clothes. Each of the bedrooms have updated PVC sliding windows and are generously sized making sure there is plenty of room for all your bedroom furniture. The open concept main floor living area has a galley style kitchen with some updated cabinets which is right next to the dining area that leads to a huge living room. The flooring through the main floor has been tastefully updated so it is allergy friendly with no carpet. The basement is the perfect hang out with an L-shaped rec room area, a 3pc bathroom, a storage room and a 4th bedroom. To complete this package a 24x24 double car garage which ensures your vehicles can stay out of the elements and with a double paved driveway there is plenty of room to park your toys and RV. The shingles on the house and garage were replace approx. 6yrs ago and there is HE furnace as well. Just what you've been waiting for? Call today to book your appointment! (id:51699)
406 3rd Street W
Wilkie, Saskatchewan
This beautifully maintained 1605 sq ft bungalow in Wilkie offers quality craftsmanship, custom finishes, and a thoughtfully designed layout ideal for family living. The main floor features 9’ ceilings, 3/4” solid maple hardwood floors, and extensive custom trim and cabinetry throughout. Just off the spacious front entry is a flexible room currently used as a home office, with potential to serve as a third main floor bedroom. The open-concept living space is bright and welcoming, with large windows offering plenty of natural light and views of the beautifully landscaped, low-maintenance backyard. The kitchen is equipped with solid cherry wood cabinets, a large central island, walk-in pantry, and flows into the dining area and living room. The living room features a gas fireplace with custom built-ins, adding both warmth and character. The main floor also includes a convenient laundry/mudroom off the attached garage, a full 4-piece bathroom, a spacious second bedroom, and a large primary suite complete with walk-in closet and 3-piece ensuite. A wide, open staircase leads to the fully finished basement, where you'll find a large family room and bonus space with newly installed laminate flooring and roughed-in wet bar. Two additional bedrooms, a generous 3-piece bathroom with walk-in tiled shower, and plenty of storage complete the lower level. Additional features include in-floor heat in the basement and garage (powered by a high-efficiency boiler), central air, air exchanger, central vacuum, and a full appliance package. The exterior is beautifully finished and designed for easy maintenance, with a fenced backyard, deck, patio area, shed, drip irrigation system for trees, and raised garden beds. Underground sprinklers are installed in the front yard. Shingles on both the house and garage were replaced in 2023. This property is move-in ready and offers exceptional value with high-end finishes and a functional layout. Schedule your private showing today. (id:51699)
Nw 35-49-11-3
Spiritwood, Saskatchewan
For Sale: 96-Acre Aggregate Property with Proven Pit – South of Spiritwood, SK Opportunity knocks just 6 miles south of Spiritwood off Highway 378! This rare 96-acre parcel is a proven aggregate pit, ready for the right buyer to step in and take over. This property is ideal for an entrepreneur ready to be their own boss. The property includes a 1,440 sq. ft. heated shop with 14-foot ceilings, large overhead drive-through doors, and 2x8 insulated walls – built for functionality in all seasons. There's also a 256 sq. ft. potential office space attached, making it easy to manage operations onsite. The building is equipped with a 200-amp electrical panel, electric heat, a private well, and septic system, offering full-service convenience right at your base of operations. Whether you're expanding an existing business or launching your own operation, this property offers excellent access, established infrastructure, and tremendous potential. Location: 6 miles south of Spiritwood, SK, just off Hwy 378 Acreage: 96 acres Shop: 1,440 sq. ft. + 256 sq. ft. office, 14' ceilings, drive-through doors Services: Well, septic, 200-amp panel, electric heat Don’t miss this chance to invest in a ready-made operation with room to grow. Contact me today for more details or to schedule a private tour! (id:51699)
243 First Street E
Norquay, Saskatchewan
Step inside this charming and deceptively spacious home, where classic character meets thoughtful modern updates. Originally built in 1947, with a well-integrated addition in 1984, this 1334-square-foot residence offers plenty of room to grow. Featuring 3 comfortable bedrooms, 2 bathrooms and laundry on the main floor, this home provides functionality and warmth in every corner. The kitchen is a standout, boasting a stylish backsplash, a convenient island, and refreshed lighting. Updates throughout the home include new light fixtures and ceiling fans, adding both comfort and style. A new hot water heater installed in 2024 ensures efficiency and reliability. Outside, you'll find an 8x12 garden shed and a cozy fire pit—perfect for enjoying summer evenings. The 18x24 detached garage, built in 1996, is insulated and ready to be finished to suit your needs. Plus, the prime location next to a school and close to downtown adds exceptional convenience. Bigger than it looks, this inviting property is packed with potential. Come and see for yourself! (id:51699)
1351 Retallack Street
Regina, Saskatchewan
Investors Wanted! Check out this property which would be perfect if you're looking to expand your rental portfolio. - Property is currently tenant occupied. New furnace installed in the upstairs unit in 2025 and brand new lower level furnace installed in 2026! Property is currently rented out for $1,100/month upstairs and $1,000 downstairs. What a great cash flowing property! (id:51699)
690 Lakeshore Drive
Meota, Saskatchewan
LAKEFRONT LOT on the tranquil shores of Jackfish Lake in the subdivision of Signature Shores. This exceptional lakefront lot offers the perfect canvas for your vision, whether it's a sprawling family estate or a cozy cottage retreat. The developers took great pride and detail in making sure this lot was ready for you to build on, offering endless possibilities for design and landscaping. Enjoy unparalleled access to excellent fishing or boating adventures right from your doorstep. The lot's eastern exposure makes sure you always wake up to a beautiful sunrise over the lake, further enhancing its appeal. Nestled in a peaceful setting yet conveniently located in the village of Meota, this is more than just land – it's an invitation to a lifestyle. By purchasing this lot, you also have an opportunity to purchase a boat slip at the inland marina next door (yes! an inland marina!). The path leading to the marina is golf cart friendly, making it so simple to access your boat to head out onto the lake (or you can put in a dock and boat slip in front of your lot if you choose to go that route.) Also being built by the inland marina is a convenience store, playground, pickleball court, and splash park! Fun for everyone. Don’t let the depth of this lake fool you - there is plenty of fish here! Northern pike, walleye, perch, and whitefish are all species you will find at the end of your hook. The village of Meota has a restaurant, bank, liquor store, and a challenging 9-hole golf course. Located 20 minutes north of North Battleford, 1 hour 45 minutes northwest of Saskatoon, or 1 hour 30 minutes east of Lloydminster. Come relax at the lake! GST is applicable. (id:51699)
710 Lakeshore Drive
Meota, Saskatchewan
LAKEFRONT LOT on the tranquil shores of Jackfish Lake in the subdivision of Signature Shores. This exceptional lakefront lot offers the perfect canvas for your vision, whether it's a sprawling family estate or a cozy cottage retreat. The developers took great pride and detail in making sure this lot was ready for you to build on, offering endless possibilities for design and landscaping. Enjoy unparalleled access to excellent fishing or boating adventures right from your doorstep. The lot's eastern exposure makes sure you always wake up to a beautiful sunrise over the lake, further enhancing its appeal. Nestled in a peaceful setting yet conveniently located in the village of Meota, this is more than just land – it's an invitation to a lifestyle. By purchasing this lot, you also have an opportunity to purchase a boat slip at the inland marina next door (yes! an inland marina!). The path leading to the marina is golf cart friendly, making it so simple to access your boat to head out onto the lake (or you can put in a dock and boat slip in front of your lot if you choose to go that route.) Also being built by the inland marina is a convenience store, playground, pickleball court, and splash park! Fun for everyone. Don’t let the depth of this lake fool you - there is plenty of fish here! Northern pike, walleye, perch, and whitefish are all species you will find at the end of your hook. The village of Meota has a restaurant, bank, liquor store, and a challenging 9-hole golf course. Located 20 minutes north of North Battleford, 1 hour 45 minutes northwest of Saskatoon, or 1 hour 30 minutes east of Lloydminster. Come relax at the lake! GST is applicable. (id:51699)

