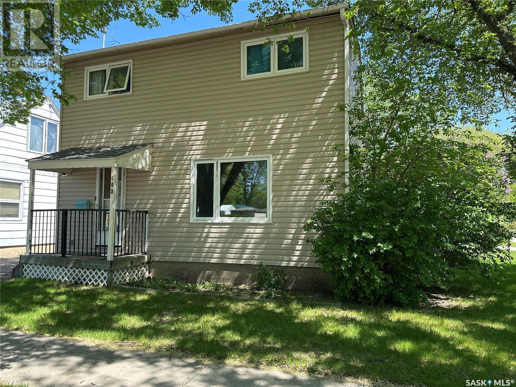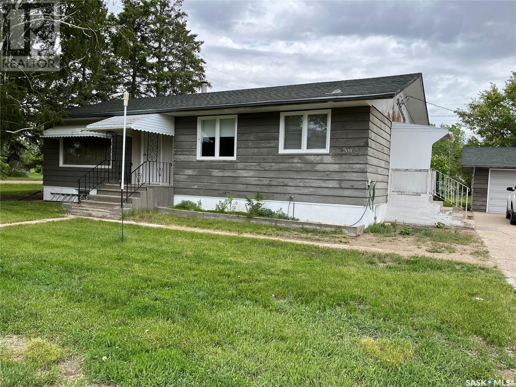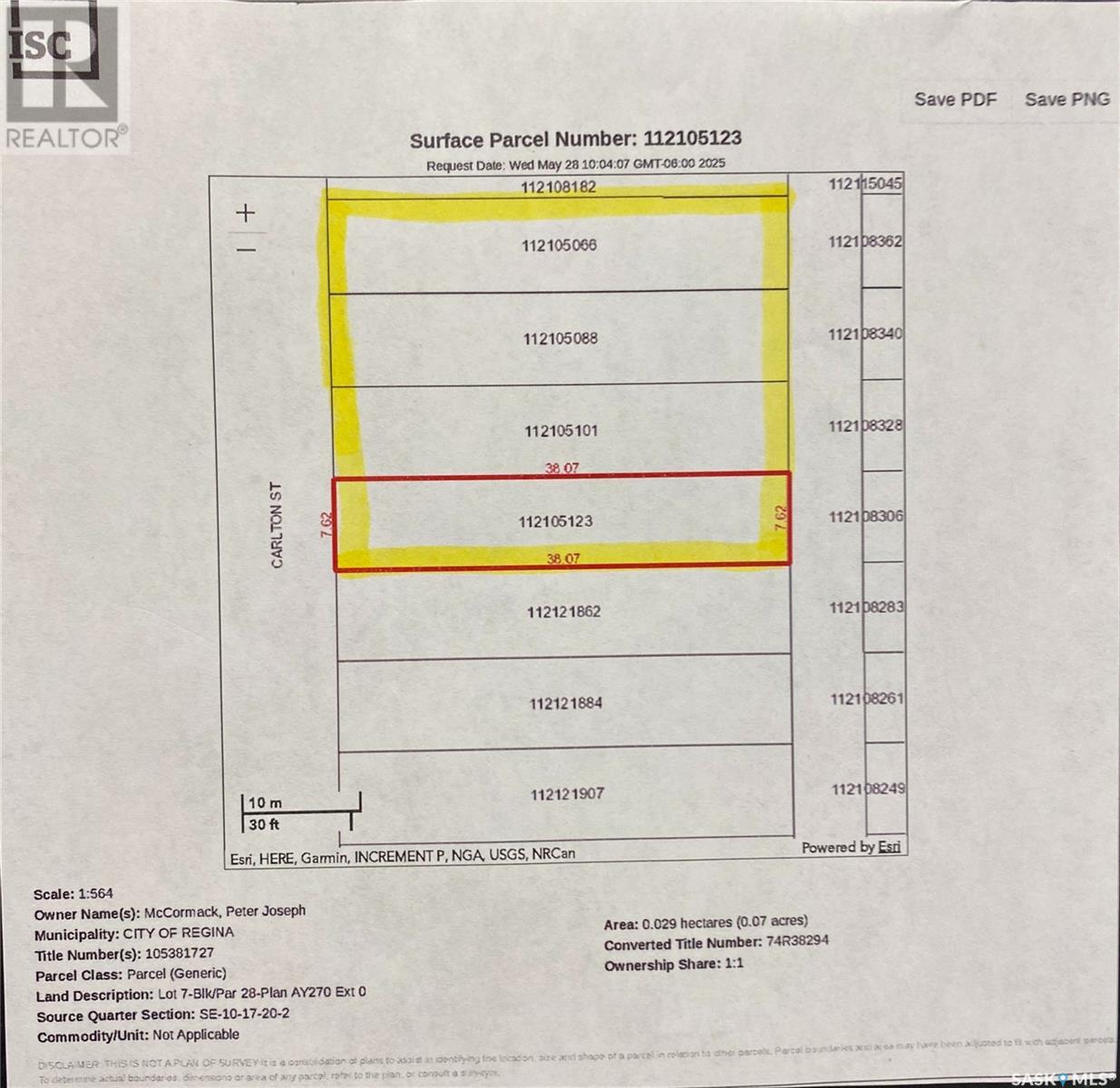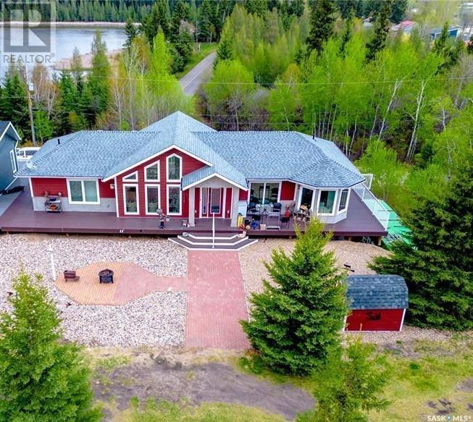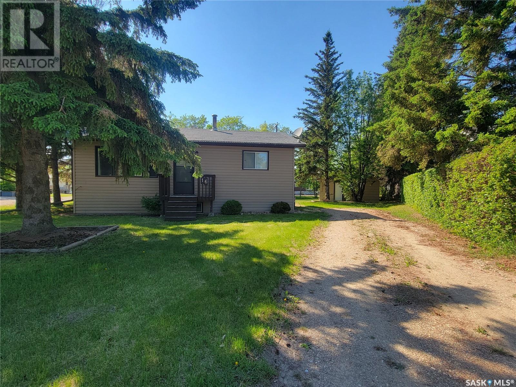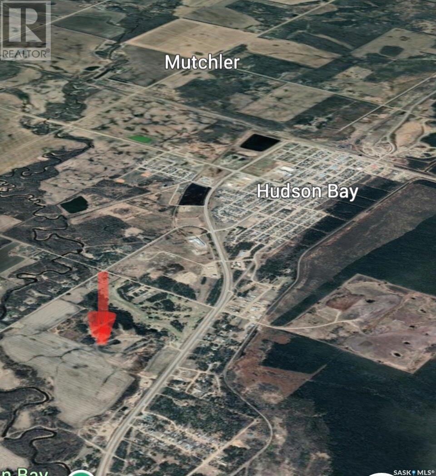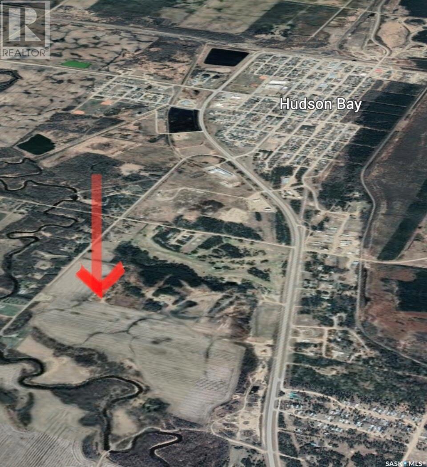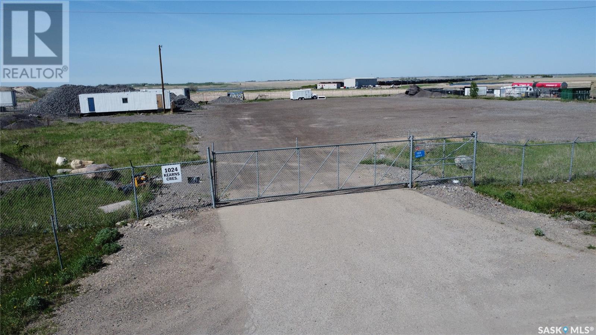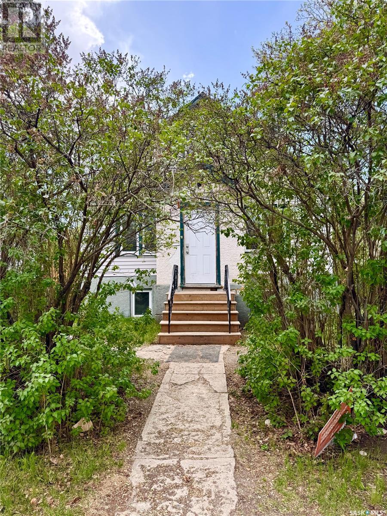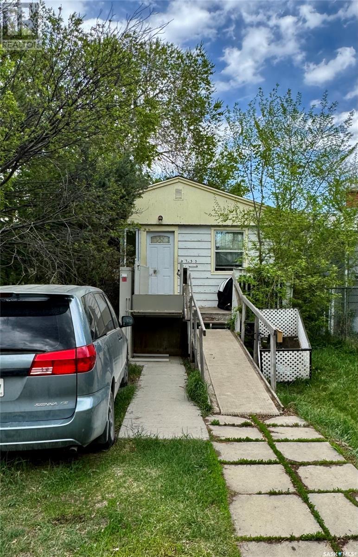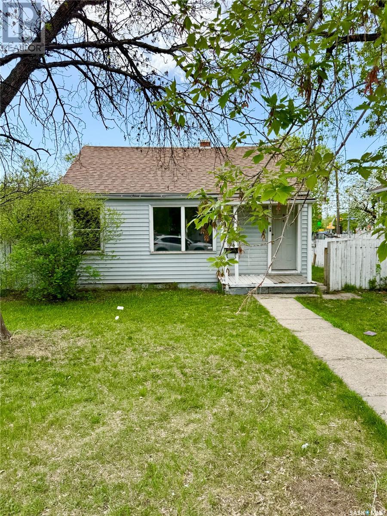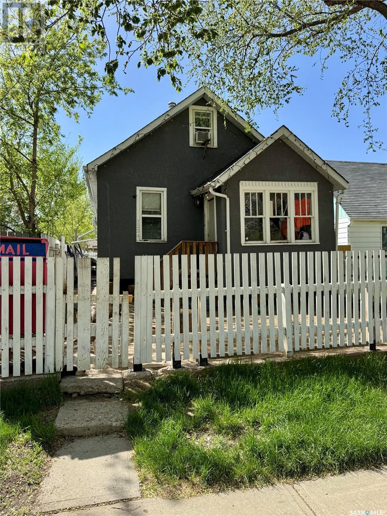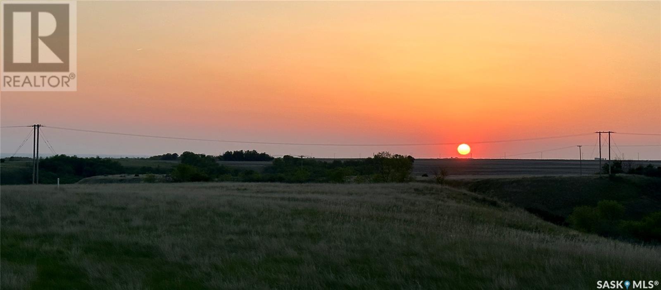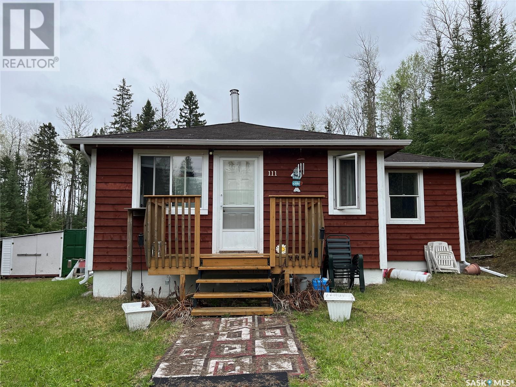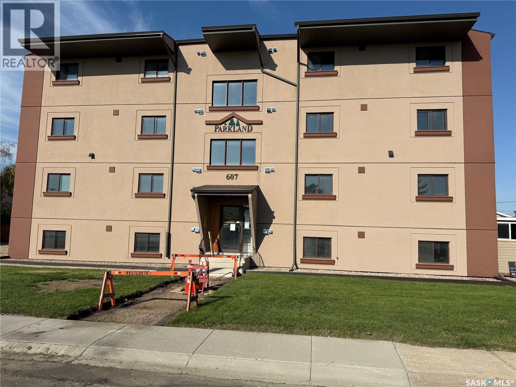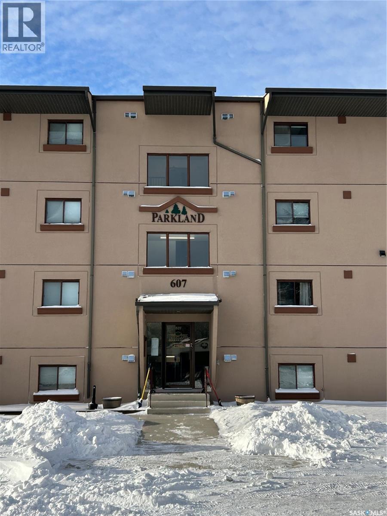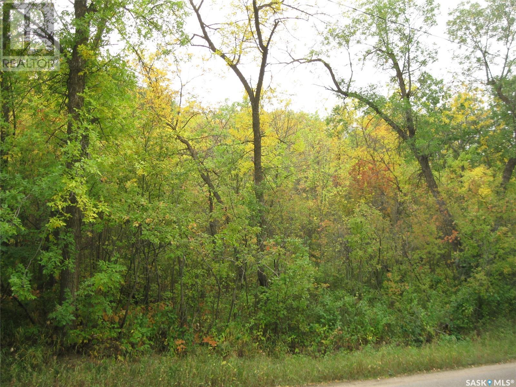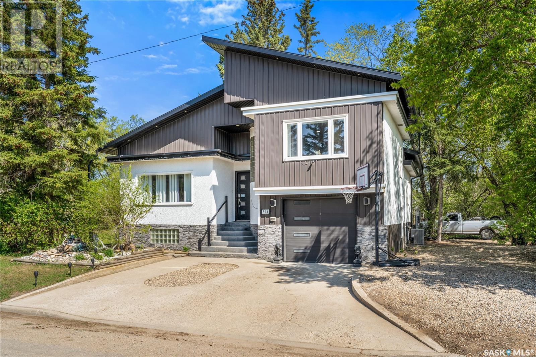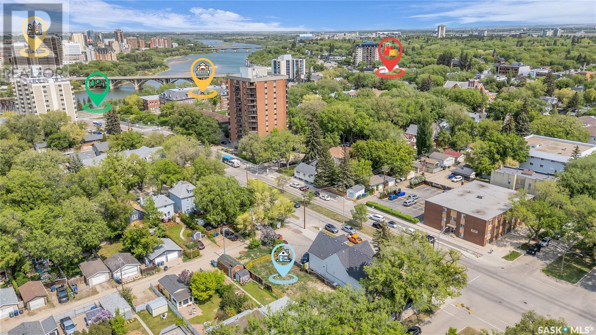101 Centre Street
Frontier, Saskatchewan
Want to finally relax for a change, try small town Saskatchewan? I have the place for you! This 3 bedroom bungalow in Frontier is the place for you. Well kept home that has been extensively updated over the years: new siding including 2x4 Roxul insulation and Tyveck; newer roof; triple pane window;, main bathroom, water heater in 2019; new kitchen 2021; finished attic with 2x6 green insulation in floor and walls; unfinished basement clean, tidy and in good shape; laundry on main floor. There is many plus++ in this home! Frontier is the home of Honey Bee Manufacturing and if you really want a job there is likely one to be had at Honey Bee. 7 min. from the town of Climax and half hour north to town of Shaunavon. Say good-bye to stress in the city, Frontier is waiting for you!! Call today! (id:51699)
Shade Tree 96 Acres
Edenwold Rm No.158, Saskatchewan
Exceptional Land Investment Opportunity – 96 Acres East of Regina! An incredible chance to secure 96 acres of strategically located land just minutes east of Regina on Gravel Pit Road (Range Road 2185). This prime parcel is ideally situated between two major transportation corridors—Highway #1 and Highway #46—offering excellent access and visibility. Surrounded by light industrial development to the north and south, this property holds immense future potential. Currently zoned agricultural and part of the RM of Edenwold’s long-term community planning area, this parcel presents a range of development possibilities. Interested parties are encouraged to consult the RM Planning Department regarding zoning bylaws, development applications, and future land use. The land is gently rolling and well-drained, featuring natural treed buffers along its borders. Utilities, including natural gas and power, are accessible from the northwest boundary and already extend through the center of the site to a neighboring acreage. Currently leased for farming, crop rights remain with the tenant for the 2024 season. Located close to all essential amenities including gas stations, hotels, and shopping, this property offers both immediate use and long-term value. For more details or to arrange a viewing, please contact your real estate professional. (id:51699)
102 9th Street Ne
Weyburn, Saskatchewan
Charming and affordable! This well-kept home offers 3 spacious bedrooms and 1 full bathroom, making it perfect for families, first-time buyers, or those looking to downsize. Enjoy the convenience of main floor laundry, located in the roomy back entrance—ideal for a mudroom or added storage. The kitchen is compact yet functional, while the large, bright living room features a window that fills the space with natural light. Step outside onto the rear deck, perfect for relaxing or entertaining, and take advantage of the oversized single-car garage with extra space for tools or hobbies. All this at a great price in a desirable, well-established neighborhood. The basement is a dirt crawl space which houses the furnace and water heater. Shingles were done in 2021 and siding in 2020. Many windows updated. (id:51699)
204 William Street
Hazenmore, Saskatchewan
Looking for a peaceful place to live, this might the perfect for you? This bungalow situated in the Village of Hazenmore is a neat and tidy property that has a spacious home on seven lots with nice landscaping mixture of grass, trees, room for a garden and much more. The home has been well taken care of with two nice size bedrooms upstairs, a big bathroom which features a jacuzzi style tub, upstairs laundry room with a half bath, plenty of storage on both floors and other features that most would desire. The garage/ workspace features 220 for a welder, fully insulated, a nice big driveway leading up to the garage and much more. Time to book your private viewing today!! (id:51699)
150 Shevchenko Crescent
Canora, Saskatchewan
Discover this cozy 960sqft home nestled on a peaceful crescent in Canora, SK, just steps away from the school, pool and splash park! The main floor of this affordable property offers a spacious living room, eat in kitchen, 3 bedrooms, 4 piece bath and workshop room. A huge bonus is the spacious, irregular shaped lot! There's plenty of outdoor space for gardening, play or future yard projects! Included in the purchase price: fridge, stove, washer, dryer, satellite dish and 3 storage sheds! Don't miss out on this fantastic opportunity to own a welcoming home in a sought out community! Call today for more details! (id:51699)
4113 Carlton Street
Regina, Saskatchewan
FOUR 25' x 118' undeveloped residential lots in Devonia Park (Harbour Landing Phase 4). On a quarter section originally subdivided in 1912. No date at this time for the lots to be developed. More information in the 'West Harbour Landing Neighbourhood Planning Report'. Property taxes shown are for a single lot. GST may be applicable to the purchase, and there will be additional costs once the land is developed. This is a buy and hold investment opportunity. (id:51699)
201 Lakeview Drive
Keys Rm No. 303, Saskatchewan
Crystal Lake Gem by the Golf Course Located in the desirable Crystal Lake area near the golf course, this spacious home offers exceptional living with 5 bedrooms, 3 bathrooms, and over 2,000 sq. ft. of developed living space on an 8,365 sq. ft. lot with ample parking. Bright and low-maintenance home featuring large picture windows that flood the interior with natural light . Enjoy zero-maintenance hardscaping front and back, and a full wrap-around composite deck with aluminum railings, with patio access from the master bedroom, provides ideal outdoor living space. Inside, enjoy custom birch cabinetry in the kitchen, complete with a wine rack at the end of the island, quartz countertops, and tile flooring in both the kitchen and master bathroom. The home features plentiful storage rooms and thoughtful upgrades, including two central vacuum systems with recoil hoses (40 ft in the main area and 30 ft in the basement). Built for comfort and convenience, it includes: • Updated back door and patio door from master bedroom (October 2024) • Electrical outlets installed throughout the eavestroughs for convenience • “Finer touches” throughout, adding character and quality • The house has cement board siding • Camper hookups are conveniently located for those family/friends that want to have a place to set up shop when they come to visit. A rare find offering size and style — perfect for families that want to enjoy their best life. (id:51699)
16 4th Avenue E
Neilburg, Saskatchewan
Affordable Bungalow with Full Basement & Heated Garage in Neilburg! Opportunity knocks for first-time buyers, investors, or anyone looking for a well-kept, budget-friendly home in the quiet community of Neilburg. This 815 sq ft bungalow features 4 bedrooms, 2 bathrooms, and a fully finished basement offering great space and flexibility for growing families or guests. Step inside to a bright and spacious living room, a functional kitchen with updated vinyl plank flooring, and two main floor bedrooms, including a comfortable primary bedroom. A full 4-piece bathroom completes the main level. Downstairs, you'll find two additional bedrooms, a 3-piece bathroom, a large recreation room, a laundry area, and extra storage space. Outside, enjoy the large 7,756 sq ft lot with mature trees, a deck, and plenty of yard space for relaxing or entertaining. The 22x20 ft detached garage is fully insulated and heated—perfect for year-round use—and there’s additional parking on the pad and driveway. Extras include central A/C and all appliances included. Move-in ready with room to personalize, this home is a fantastic find in a welcoming small-town setting. Don’t miss out—call or text to book your private showing today! (id:51699)
Morton Acreage
Hudson Bay Rm No. 394, Saskatchewan
PRIME REAL ESTATE WITHIN TOWN LIMITS... Discover a remarkable opportunity of 41.36 acres along highway #9 consisting of House, Shop, and Land on the outskirts of the beautiful Town of Hudson Bay Saskatchewan. Upon arrival, enjoy a private drive that takes you on a journey... It is a unique blend of country living with all the amenities at your fingertips making for the perfect property! Adjacent to the park, and the golf course with an added open 38.97 acres that can also be acquired can make the best of both worlds... Luxury, and peaceful rural living with the potential for further development makes this property an investment that would be the best in its class! Enjoy the sunset off the deck or enjoy the nature with tranquil surroundings along the nearby river. The gorgeous 2,098 square foot home built in 2008 features open concept main floor living! Boasting 4 spacious bedrooms, 2.5 baths, and an array of high end features makes for a very functional modern day home. Enjoy your days in a wide open kitchen, dinning, and living room area designed for entertaining and relaxation with the entire family. The warmth of the fireplace adds comfort as well as the efficient geothermal heating makes for an entire cozy interior. The dinning area patio doors lead to a deck with spectacular views of an impressive concrete walkway and patio area! Outside the property is equally as impressive consisting of a 40 x 50 heated shop. A shop of this magnitude along highway 9 can be a great asset! Call for more information or to schedule a viewing. NOTE: The Seller is wiling to subdivide. (id:51699)
Morton Land 38.97 Acres
Hudson Bay Rm No. 394, Saskatchewan
PRIME REAL ESTATE WITHIN TOWN LIMITS... 38.97 Acres of highly desired bare land on the outskirts of Hudson Bay Saskatchewan. Located down Wizewood Road adjacent to the well manicured Golf Course this parcel of land offers endless opportunities and a great investment opportunity! Build your dream home in an ideal location with a mature shelterbelt in place and services nearby! All amenities just minutes away and many attractions to see as well as a peaceful and tranquil surrounding. The flexibility of the land use can also remain a continued agricultural use of pasture or hay land. The possibilities are endless! Call for more information or to schedule a viewing. NOTE: The Seller is wiling to subdivide. (id:51699)
1024 Kearns Crescent
Sherwood Rm No. 159, Saskatchewan
2.5 acre yard for lease. Lease rate shown is per month and is negotiable. Mostly hard surfaced for heavy traffic, fully fenced, 200 amp. power yard light. Cantilever gate can be set up for electronic access. (id:51699)
1072 Argyle Street
Regina, Saskatchewan
Welcome to 1072 Argyle Street in beautiful Regina Saskatchewan. Great first time home buyer opportunity or as a revenue property. (id:51699)
1110 Queen Street
Regina, Saskatchewan
Welcome to 1110 Queen Street in beautiful Regina Saskatchewan. Large home with double detached garage on quiet block. Great first time home buyer opportunity or as a revenue property. (id:51699)
755 Cameron Street
Regina, Saskatchewan
Welcome to 755 Cameron Street in beautiful Regina Saskatchewan. Great first time home buyer opportunity or as a revenue property. (id:51699)
1002 Wascana Street
Regina, Saskatchewan
Welcome to 1002 Wascana Street in beautiful Regina Saskatchewan. Home is located on quiet block with easy access to schools, public transportation and shopping. Great first time home buyer opportunity or as a revenue property. (id:51699)
1254 Wascana Street
Regina, Saskatchewan
Welcome to 1254 Wascana Street in beautiful Regina Saskatchewan. Great first time home buyer opportunity or as a revenue property. (id:51699)
Nw-04-43-11-W2
Bjorkdale Rm No. 426, Saskatchewan
For more information, please click the "More Information" button. Prime Organic Farmland for Sale – RM of Bjorkdale No. 426. An excellent opportunity to own high-quality certified organic farmland, located in the heart of Saskatchewan’s rich agricultural region. This expansive property is situated within the Rural Municipality of Bjorkdale No. 426 and is currently in active cultivation. The land is certified organic through Pro-Cert, ensuring it meets strict environmental and sustainability standards — making it ideal for buyers seeking to expand their organic farming operation or invest in environmentally responsible agriculture. With productive soil, flat topography, and good access from nearby roads, this parcel is well-suited for growing a variety of organic crops. Whether you're an established organic producer or a new investor looking for quality agricultural land, this property offers long-term value, strong yield potential, and the added benefit of organic certification. (id:51699)
24 Tufts Bay W
Elbow, Saskatchewan
Here is your opportunity to own a fabulous acreage lot in the resort village of Elbow. This serviced lot is just under 2 acres, has an unobstructed water view and is a few minutes walking distance to the village. Elbow is a unique little community boasting full services including a gas station,grocery store and even an ice cream parlour. Elbow also has an award winning golf course, protected marina and some of the best fishing in Southern Saskatchewan on Lake Diefenbaker. This lost has a 60' X 36' quonset with a cement floor, which can be left in place or removed at the new owners discretion. Come have a look and take in the stunning sunsets. After all, you deserve some Elbow time! (id:51699)
3 Feszyk Drive
Dore Lake, Saskatchewan
Welcome to Dore Lake! Enjoy this 3 season Cottage with 3 bedrooms, 1 4pc bath. Take this cottage to the next level and insulate the floor and make it a 4 season cottage. Cottage is heated with propane, wood fireplace and a wood stove. Enjoy entertaining on the large 20 x 30 deck, with a 18 x 12 covered cooking area. Lots of wood storage, c-can and shed. (id:51699)
304 607 10th Street
Humboldt, Saskatchewan
Bright open third floor Condo at Parkland Condominiums for Sale! This 2 bedroom suite has access to balcony overlooking the city skyline just off your living room. Enter this suite into a bright open foyer with Okanagen Desert Canyon vinyl plank floors throughout the unit. The kitchen will have winter maple cabinets with counter tops, fridge, glass top stove, B/I dishwasher and microwave rangehood included. The living room allows lots of natural light through the patio doors and boasts a wall air conditioner. A bright hallway leads you to the two bedrooms with closets. The laundry room is spacious and conveniently located across from bedrooms, includes washer/dryer. A 4 pc bath with winter maple cabinets. The windows and patio doors will have window treatments. One electrified exterior parking stall included. Enjoy living close to downtown, shopping, schools and services. Buyers to contact City of Humboldt for more information regarding taxes. Close to downtown Humboldt and approx 45 min from BHP Jansen Mine site. Call today to view! (id:51699)
106 607 10th Street
Humboldt, Saskatchewan
Welcome to Suite 106, located on the ground level of this condo at Parkland Condominiums. Set in the heart of downtown, this building has an estimated completion date for summer 2025 and will be new throughout! This suite offers a great lower covered patio area and just a few steps up is another outdoor area great for sitting or barbequing. The location of this unit offers year round access through the patio door to your vehicle......parking located at the back north west corner (one electrified parking stall with a little extra room). The interior of this suite will be stunning once completed! Open foyer area with separate in suite laundry, opens to the main living space, 2 bedrooms, and a full bath. Walls will be painted white, kitchen will be fitted with Custom Cabinetry from Touchwood Interiors in white with upper cabinets having glass detailing. Counters will be a mid tone grey arborite with a peninsula area. Floors will be fitted with Carrara Marble Vinyl Plank Tiles throughout keeping this unit bright and refreshing. The living room features a new sliding patio door and will be fitted with a new wall air conditioner. Two spacious bedrooms plus a full bath. The bathroom will offer matching cabinets and counters, plus the tub/shower will be accented with large grey rectangular tiles. All appliances to be included (pictures in photos of appliances and color scheme for this unit). Call to view today! (id:51699)
9 And 11 Qu'appelle Park
B-Say-Tah, Saskatchewan
2 great lots with a nice building site located off 210 Highway in the resort area of B-Say-Tah on Echo Lake. A Great place to build your dream home with views of the lake and surrounding valley. This property is within walking distance to public beach areas, and boat launch and is approx. 4 km to the Resort town of Fort Qu'Appelle and all the amenities it has to offer. Local area Mission Ridge Ski resort and Echo Ridge golf course are a short drive. Come and enjoy all the area has to offer. (id:51699)
401 1st Street Ne
Watson, Saskatchewan
This stunning three bedroom, three bathroom home in Watson on two lots has been completely redone and is ready for your family to move in! The open layout on the main floor features gleaming hardwood, a modern railing and a gorgeous kitchen. Newer stainless steel appliances, quartz countertops, solid oak modern finish bottom cupboards and a large pantry add to the luxurious feel of the bright kitchen. French doors lead to the large back deck perfect for entertaining. The 12’6 x 12’6 master bedroom has an en-suite with double sinks and an elaborate shower system. Downstairs is a cozy carpeted rec room with electric fireplace, bedroom, laundry room, storage room and another three piece bathroom. This home has upgraded all LED lighting, newer furnace and hot water tank and new roof installed in 2018. The garage is heated and has an automatic door opener. There’s nothing left to do but move in and enjoy with this beautiful home. Call today to view! (id:51699)
337 Main Street
Saskatoon, Saskatchewan
A Rare Opportunity to Own a Prime Lot in the Heart of Nutana. Looking for a spacious 38'x140' lot in a prime location? Look no further than this one. Situated in the vibrant heart of old Nutana, this lot sits next to some Saskatoon favourites for shops/restaurants, or just three blocks from Broadway, 8th Street, the riverbank, parks and schools. Enjoy the quiet and scenic surroundings of a beautiful and wide street with mature trees lining the central median and boulevard. The lot has already been cleared and is ready for you to build your dream home. If revenue is what you're looking for, this lot can accommodate up to 3 rental units. Great opportunity! (id:51699)



