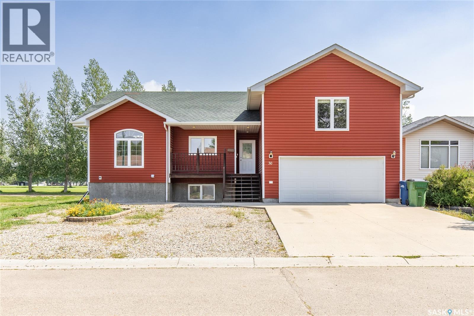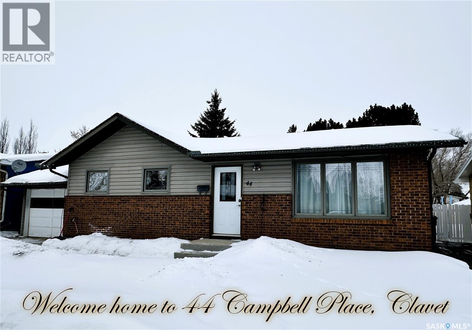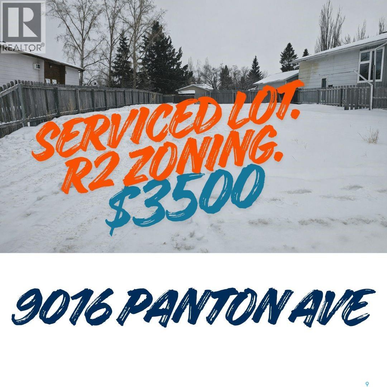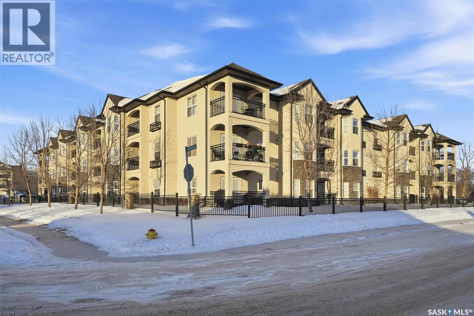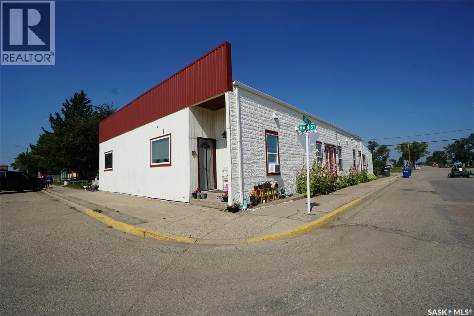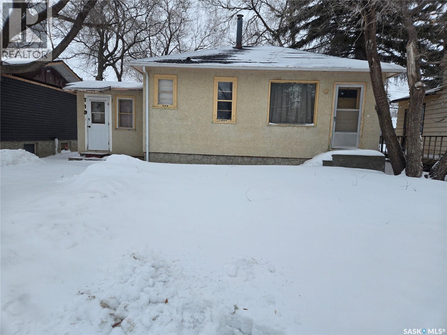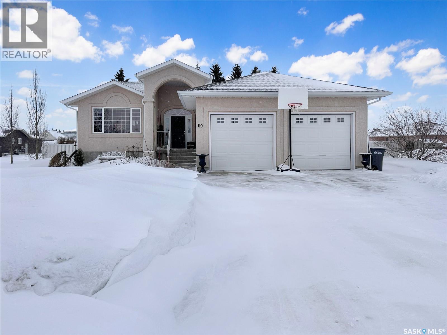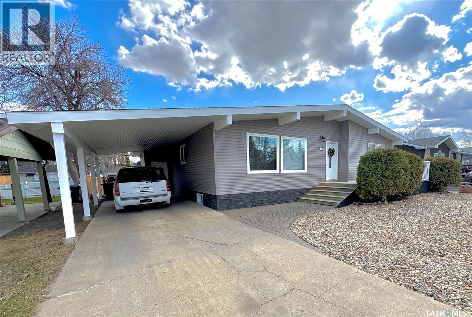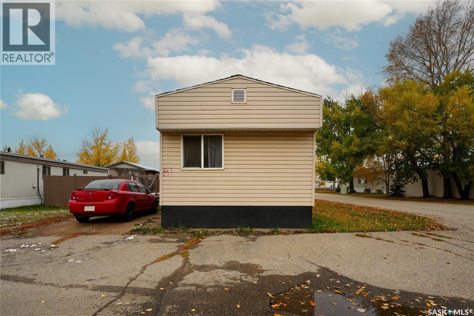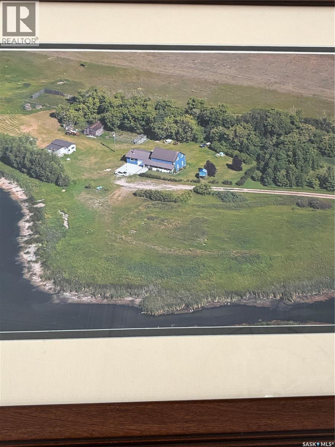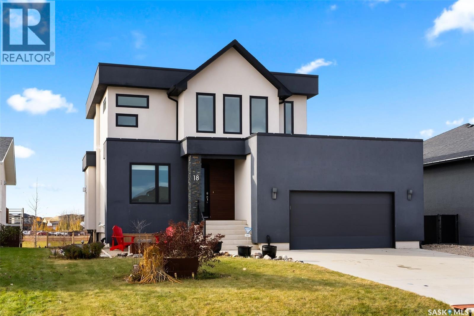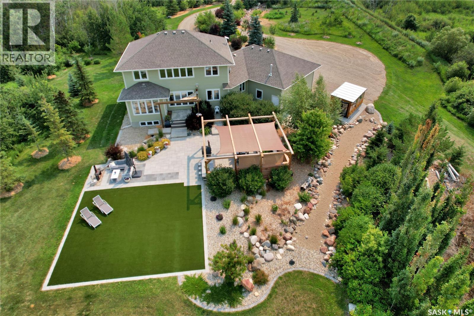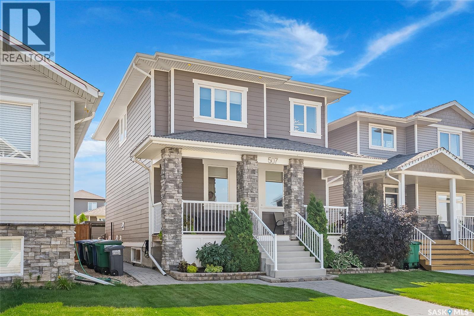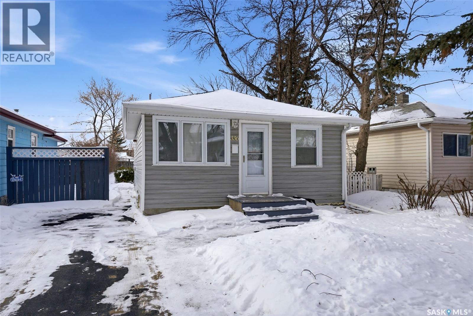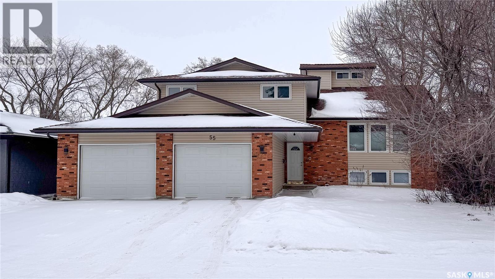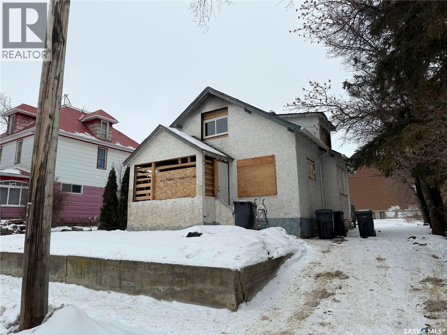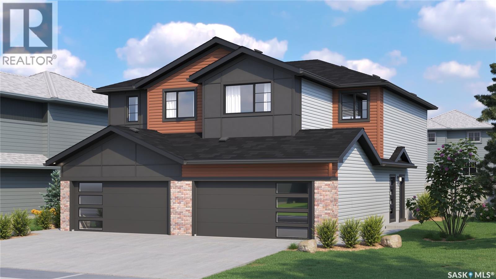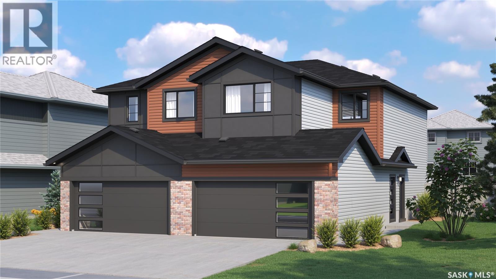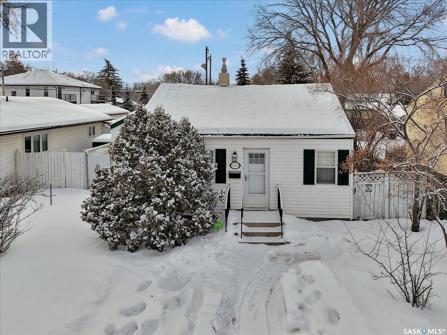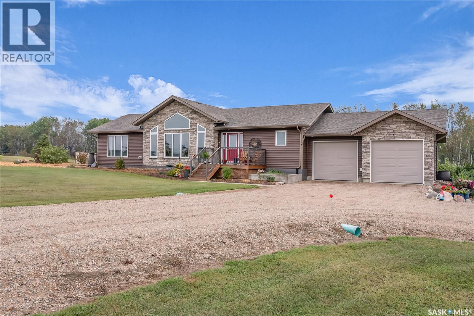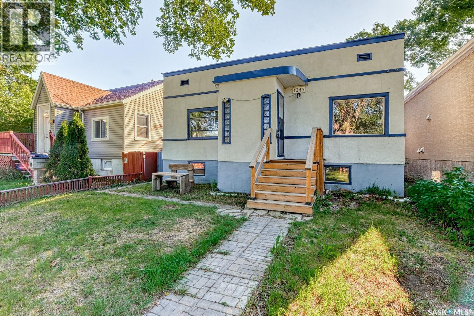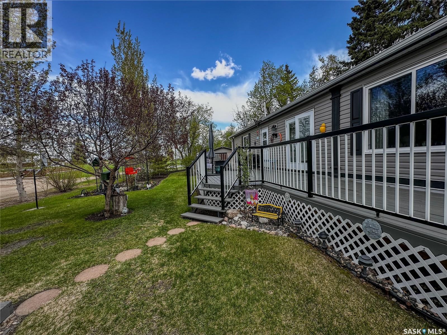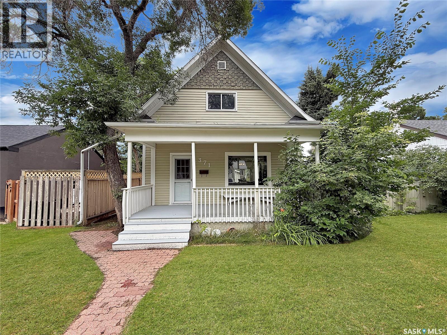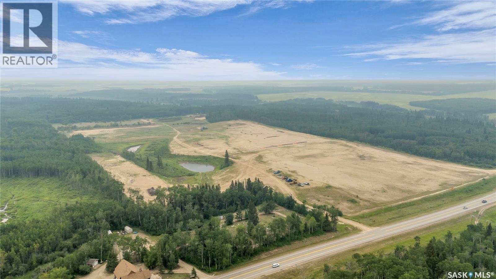30 Carrington Drive
Moose Jaw, Saskatchewan
Welcome to this 1903 SQ/ft home that has a walkout basement, backs onto Soccer field/green space, walking distance to the brand new joint use school AND has an illegal 3 bedroom basement suite. The main level features 3 spacious bedrooms, including a primary with his & hers closets and a 4pc ensuite, and an additional 4pc main bathroom. The U-shaped oak kitchen offers ample counter space, a pantry, and includes all appliances (fridge, stove, dishwasher, hood fan). Just off the kitchen is a convenient laundry room. The bright dining room opens onto a large east-facing deck—ideal for your morning coffee or evening BBQs—while the living room overlooks the fenced backyard with no rear neighbours, as the property backs onto a green space/soccer field. Upstairs, above the attached double garage, you’ll find a spacious bonus room—perfect for a family room, exercise area, or playroom—plus a cozy office or den. There is an additional, fully developed, 1300+ sq/ft of living space in the lower level that can be accessed from inside the home or from its own private rear entrance. In the bright living area in the lower level, there is a full kitchen (fridge, stove, dishwasher, hood fan), a dining area, comfortable living room, 3 bedrooms (one with 2pc ensuite), a 4pc main bathroom, and a stacking washer/dryer. Additional features include RV parking, a double attached insulated garage, 2 air exchangers, a high-capacity furnace, and a 75-gallon hot water heater. This thoughtfully designed home offers space, flexibility, and income potential—all in a great location! This home is NOT for rent or rent to own. (id:51699)
44 Campbell Place
Clavet, Saskatchewan
Welcome to your family sanctuary in the quiet village of Clavet. This inviting 1000 square foot. bungalow offers 3 bedrooms, 2 bathrooms, and thoughtful design throughout—perfect for comfortable, everyday living. Enjoy small-town peace without sacrificing convenience. You're just 10 minutes from Saskatoon's Costco and the new Meadows Market shopping district, with everything you need close at hand. The main floor features a well-designed kitchen with dining space and the convenience of main-level laundry. Downstairs, the fully finished basement expands your living space with a large recreation area and second kitchen—perfect for family gatherings or multi-generational households. Outside, your private retreat awaits. The mature, generously sized yard includes a beautiful interlocking brick patio, relaxing hot tub, and underground sprinkler system that keeps maintenance simple. Multiple storage sheds and plenty of parking, meaning that there is room for just about everything. Quality upgrades include central air, central vacuum, recently installed triple-glazed windows for energy savings, city water and sewer, plus a single attached garage with workshop space and direct entry to the home. All appliances are included. Families will appreciate Clavet's excellent K-12 school with in-town bussing, giving you small-town charm with all the modern conveniences. This move-in ready home is waiting for you—book your showing today! (id:51699)
9016 Panton Avenue
North Battleford, Saskatchewan
Vacant serviced lot priced for immediate sale. This R2-zoned lot on Panton Avenue offers an affordable opportunity for redevelopment or future use. The previous structure was lost to fire and the property is now a cleared, vacant lot with services in place, including two water lines, power, and energy to the property. Surrounded by existing multifamily properties, the zoning supports duplex or multi-unit development, subject to buyer due diligence and municipal approvals. SAMA assessed value is $24,900, making the $3,500 asking price exceptional value. Immediate possession available. Seller is motivated and open to a straightforward transaction. Ideal for builders, investors, or buyers looking for a low-cost serviced lot. (id:51699)
207c 415 Hunter Road
Saskatoon, Saskatchewan
This cozy 2-bedroom, 1-bath condo in Stonebridge is a great mix of comfort and convenience. The open concept layout is practical and easy to live in, with a bright living space that flows nicely into the kitchen—perfect for everyday living or hosting friends. Fresh pain an updated flooring complete this ready to move in unit. Located close to schools,shopping, restaurants, and parks. it’s an ideal spot for first-time buyers, downsizers, or anyone wanting low-maintenance living in a popular neighborhood. Contact your favourite Realtor to book a showing. (id:51699)
116 Main Street
Avonlea, Saskatchewan
Welcome to 116 Main St in the thriving community of Avonlea,.. within an hour of 3 cities. This property was completely renovated from top to bottom in 2012 to create 4 regulation suites on the main floor. There is one 2 bedroom unit and 3 one bedroom units. Each suite offers an open concept living/kitchen area with 11 ft antique tin ceilings. White kitchen cabinets, fridge, stove, dishwasher and hood fan are included in each. The units also have separate power meters, entrances, deck area, air exchanger and insuite laundry. The basement is also finished with a care takers are which includes a separate entrance, large rec room, kitchen, 2 dens, storage room, utility room and laundry/bath. Ample parking in the back with room for 6 vehicles. If you are looking to invest in a great revenue property or would like to live and supplement your mortgage payments, this property may be for you! (id:51699)
719 Main Street
Kipling, Saskatchewan
Welcome to 719 Main Street in Kipling, SK. This charming home offers 620 sq. ft. on the main level, featuring a porch/laundry room, kitchen, combined dining and living room, 3-piece bathroom, and a bedroom. The basement includes another bedroom, a bonus room, 2-piece bathroom, utility room, and storage space. Out back, you’ll find a detached single garage and a deck perfect for private gatherings. It’s a great starter home or an ideal revenue property. (id:51699)
110 Sunset Crescent
Balcarres, Saskatchewan
Welcome to this beautifully maintained family home in the friendly community of Balcarres! Offering over 1,800 sq. ft. of main floor living space plus a fully finished basement, this spacious home features 5 bedrooms and 3 full bathrooms—perfect for a growing family or those who love to entertain. The main floor boasts vaulted ceilings and an open-concept layout, creating a bright and inviting atmosphere. The kitchen is a standout with granite countertops and stainless steel appliances, including a fridge, stove, and dishwasher. You’ll also find a comfortable living room, dining area, laundry room, den, and more—all designed with functionality and flow in mind. Downstairs, enjoy a large family room and ample storage space, making it ideal for movie nights or a home gym. The home also includes two gas fireplaces, central air conditioning, and central vac for added comfort and convenience. Step outside to a fully insulated double attached garage with an automatic opener. The backyard is a private retreat, featuring a two-tiered deck, sheltered patio, mature trees, garden area, storage shed, and PVC fencing for low-maintenance living. Located just minutes from the scenic Qu’Appelle Valley and nearby lakes, and only an hour’s drive to Regina, this home combines small-town charm with easy access to city amenities. Balcarres offers a K–12 school, medical clinic, grocery store, pharmacy, restaurant, lumber yard, and more—everything you need, right in town. Call your favorite local agents to view. (id:51699)
112 Assiniboia Avenue
Assiniboia, Saskatchewan
Welcome to this move-in-ready bungalow located in the heart of beautiful Assiniboia. Offering four bedrooms and two bathrooms, this home is perfectly suited for comfortable family living. Upon entry, you’re greeted by a spacious porch with ample storage. The main floor features a bright, open kitchen with an eating area, a cozy living room, a formal dining space, three generously sized bedrooms, and a full bathroom. The fully developed lower level includes a large recreation room, an additional bedroom, and a second bathroom, along with a spacious laundry room and a workshop, ideal for hobbies or extra storage. Outside, enjoy the convenience of a carport, a massive backyard complete with a fire pit and storage shed, and a low-maintenance xeriscaped front yard. This well maintained home is ready for its next owners-don’t miss your opportunity to view it! (id:51699)
B1 1455 9th Avenue Ne
Moose Jaw, Saskatchewan
Welcome to Prairie Oasis Trailer Park, where comfort meets convenience! Nestled near 9th Avenue N.E., B1 offers quick access to all the amenities of Moose Jaw’s North End. Step into the home and be greeted by an inviting, open-concept main living space adorned with dark hardwood flooring. The updated kitchen, complete with ample cabinetry, seamlessly flows into a cozy and bright living room, perfect for relaxation and quality time with your crew. Discover two generously sized bedrooms just off the living room, providing ample space for family and guests. The back hallway leads to the laundry area, and at the end of the hallway, indulge in the luxury of a stunning 4-piece bathroom, featuring a large tiled shower and a relaxing jacuzzi tub. After a soothing soak in the tub, end your night in your spacious primary bedroom. Embrace the trailer park lifestyle at Prairie Oasis, and make your next move here! Connect with a REALTOR® today for your own personal tour! (id:51699)
Barre Acreage
Wolverine Rm No. 340, Saskatchewan
Pride of ownership shows in this 1920 home plus the construction features of that time period. Enjoy the tranquility of the country and nature that surrounds this acreage. The home has three spacious bedrooms and living room, with two bathrooms with one on each level. The unfinished basement is clean and dry. The acreage has approximately 10 acres of fencing for livestock, outbuildings, two dog runs and playhouse. Garage is a two car but now has one parking stall and the other parking area has a work area, wood burning stove and storage. Recent upgrades are windows, tin roofing. vinyl siding, styrofoam insulation on outside walls and a 50 Amp RV electrical plugin. Included with sale is a Troy Bilt mulcher, push lawn mower and 22 H.P. Husqvarna 48 inch tractor lawn mower. You will be about an hour from Saskatoon and half hour from Humboldt. Lanigan also has amenities and is about 20 KM. away. Acreage is close to Nutrien potash mine and the steam turbine power plant that is scheduled to be operational by December 2027. The BHP and Mosaic mine by Colonsay are under an hour away. The acreage is About 3.5 miles West of Junction 16 and 20 and 1/4 mile North. This is a rare opportunity to enjoy country living. Call to view today. (id:51699)
18 Princeton Drive
White City, Saskatchewan
Welcome to 18 Princeton Drive, a stunning 1,840 sq. ft. Ironstone Homes built two storey walkout, proudly owned by the original owners. Ideally located in a prime area of White City, this home sits on an impressive 9,000+ sq. ft. lot backing green space and the desirable Emerald Ridge Elementary School. The southwest facing yard offers beautiful views and all day sunshine, with an upper deck and lower covered patio perfect for year round enjoyment. The main floor features 9 ft. ceilings, a bright open concept layout with a spacious living room, stylish kitchen with oversized island and pantry, and a dining area showcasing large windows overlooking the backyard. A versatile bedroom (or office), 2 pc bath, and mudroom with direct access to the 24x26 steel-beam double attached garage complete this level. Upstairs you’ll find a luxurious primary suite with a walk in closet and 4 pc ensuite, two additional good sized bedrooms, a main 4 pc bath, and a convenient upper level laundry room. The walkout lower level is fully developed with a large family room featuring incredible views of the yard and green space, an additional bedroom, bathroom, and ample storage. The professionally landscaped backyard is a true retreat with trees, shrubs, and three separate patio areas for relaxing, entertaining, or stargazing around a fire. With quality finishes, modern design, and a sought after location, this beautiful family home truly has it all. (id:51699)
110 Jasmine Drive
Aberdeen Rm No. 373, Saskatchewan
Welcome the perfect Saskatchewan paradise — an extraordinary 2-storey Westridge built home set on just over 5 beautifully landscaped acres, only 12 minutes from Saskatoon. This property offers the perfect blend of luxury, space, and outdoor lifestyle, with every detail thoughtfully designed for comfort and style. You'll be welcomed by the gorgeous East facing porch perfect for a morning coffee. Step through the grand front entrance into a bright, open interior filled with natural light. The open floor concept allows for the perfect family or entertaining setting. The kitchen's oversized island and gorgeous quartz countertop with a corner pantry make it the perfect space to cook and connect. The main floor features an office, large mudroom with laundry and a stunning primary bedroom retreat, complete with a spa-like ensuite and a spacious walk-in closet. Upstairs, you'll find three more bedrooms plus a large bonus room, offering plenty of space for family, guests and everything in between. Outside, the exquisite yard is an entertainer's paradise. Enjoy summer evenings with your very own outdoor kitchen, wood-fired pizza oven, and above-ground pool, all set against the backdrop of breathtaking Saskatchewan sunsets. A heated triple attached garage provides ample space for vehicles, toys, and tools, making this property as functional as it is beautiful. (id:51699)
507 Kloppenburg Crescent
Saskatoon, Saskatchewan
Stunning Modern Home in Prime Location with Luxury Features! This beautifully designed home offers the perfect blend of comfort, convenience, and style. Situated in a desirable neighborhood, you'll be just steps away from a scenic park, perfect for outdoor activities and relaxation, as well as walking distance to 2 Elementary Schools. The home features 1764sqft of modern finishes, a spacious open layout, & large windows that let in natural light making every space feel bright & airy. Key Features include maple hardwood, luxury tile, Russound built-in audio system with 16 speakers throughout all 3 floors, patio & garage and custom programmed RTI TV app, 9’ ceilings on all 3 floors, Euro lighting controls, LED pot lights, 2 soaker tubs custom Hunter Douglas blinds & central vac including toe kicks in kitchen & master bathroom. Chef’s kitchen featuring quartz, custom cabinetry, induction cooktop & double oven, butler’s pantry/coffee bar & large 4’4x7’6 island with storage on both sides. Custom glass railing to the 2nd floor where you’ll find a Primary bedroom with Craftsman feature wall, walk-in closet & en-suite featuring heated tile flooring & seamless custom steam shower with cobblestone floor. Upper floor also contains an additional 2 generously sized bedrooms & large 4pc bathroom. Basement is finished off with a cozy family room, bedroom, bathroom & laundry room with folding counter & sink. Inviting outdoor living space boasts a charming covered gazebo, beautiful greenery, automated 3-zone irrigation system, oversized heated 22’x 24’/29’ detached garage,112 linear ft of Barkman stone from the front sidewalk to the back patio & garage; providing the ideal setting for relaxing or entertaining guests. Exterior is finished with premium composite trim, stone, James Hardie Siding & upgraded soffits & lighting. Whether you're unwinding in your private garden or hosting friends in your open living areas, this home is designed for both everyday living and special moments. (id:51699)
336 Smith Street
Regina, Saskatchewan
Welcome to 336 Smith Street in the heart of Highland Park! Thoughtfully updated over the years, this move-in ready bungalow blends character with smart modern upgrades that you will appreciate. Improvements include updated windows, shingles, a refreshed kitchen, high-efficiency furnace, and on-demand water heater — giving you peace of mind and energy efficiency. Situated on an good size lot, this property offers something you rarely find at this price point: outdoor space. Whether you’ve been dreaming of building a future garage, creating an incredible backyard retreat, or simply enjoying room to breathe, the yard delivers endless potential. The rubber-paved driveway adds curb appeal and low-maintenance convenience. Inside, the home feels warm, inviting, and functional — ideal for a first-time buyer looking to break into the market, a savvy investor seeking a solid rental, or a downsizer wanting comfort without compromise at an affordable cost. Located in established Highland Park, you’re close to schools, parks, shopping, and easy access to main routes — making everyday living simple and convenient. Affordable. Updated. Full of potential. 336 Smith Street is the opportunity you’ve been waiting for. Note that some photos have been digitally staged. (id:51699)
55 Metcalfe Road
Regina, Saskatchewan
Welcome to 55 Metcalfe Road in the University Park neighborhood. This 1976-built, 5-level split home offers 2,485 sq ft of living space, featuring 3 bedrooms and 3 bathrooms set on a generous 62 x 112 ft rectangular lot. The front of the home has a lush lawn, large tree, greenery, and the double concrete driveway that leads to the 28 x 24 double attached insulated and heated garage. The backyard has a two tiered deck, mature trees, shrubs and greenery, raised garden boxes and a lawn. The underground sprinkler system ensures both front and back yards stay pristine. The kitchen has tile flooring, granite countertops, tile backsplash, soft close cabinets and drawers, a garburator, an island with bar seating, a spot for a table and chairs and a huge pantry that even has space for an extra fridge! The stainless steel fridge, stove, microwave hood fan, dishwasher and double ovens are all included. Off to the side is the laundry room with a handy 2 piece bathroom. It features a folding table, a space to hang dry clothing, a built in ironing board, extra cabinet space and the front load Samsung washer and dryer are both included! The living room is gorgeous with a 15 foot high vaulted ceiling, hardwood flooring and 3 large windows. The formal dining room looks over onto the kitchen and has a wall full of windows overlooking the backyard, hardwood flooring and a built-in china cabinet. On the next floor the primary bedroom is the star with a walk-in closet that has built-in shelving and drawers, bright windows and a 3 piece private ensuite bathroom with tile flooring, a granite countertop and a glass shower. The main 4 piece bathroom is next followed by two great sized bedrooms! Up one more level is the versatile bonus room. The lower level recreation room offers endless possibilities for a multi-use entertaining space. On the lowest level, the unfinished basement provides abundant storage and houses the 2 owned furnaces. (id:51699)
1232 103rd Street
North Battleford, Saskatchewan
Here's your chance to purchase a handyman special with great square footage. Tons of potential with this property to increase value. Main floor has 2 bedrooms and there are an additional 3 bedrooms upstairs. (id:51699)
1785 Mustard Street
Regina, Saskatchewan
Welcome to the Dakota Duplex – where rustic charm meets modern functionality. This thoughtfully designed home blends warmth and style with a layout that’s perfect for family living. Please note: this home is currently presale. The images shown are artist renderings for conceptual purposes only and may be subject to change without notice. Features, finishes, dimensions, and layouts may vary from those shown. The main floor features an inviting open-concept design, seamlessly connecting the kitchen, dining, and living areas. The kitchen showcases quartz countertops and a spacious corner walk-in pantry, offering both style and practicality. A convenient 2-piece powder room completes the main level. Upstairs, you’ll find three bedrooms, including a relaxing primary suite with a walk-in closet and ensuite. A versatile bonus room adds flexible space for your family’s changing needs, while second-floor laundry keeps life simple and organized. The designer interior package is Coastal Villa. Air conditioning is NOT included. A concrete driveway and a double front-attached garage complete this functional and beautiful home. (id:51699)
1781 Mustard Street
Regina, Saskatchewan
The Bridgeport Duplex brings relaxed coastal-inspired living to life across 1,485 sq. ft., designed for connection and comfort. Please note: this home is currently under construction, and the images provided are for reference purposes only. Artist renderings are conceptual and may be modified without prior notice. We cannot guarantee that the facilities or features depicted in the show home or marketing materials will be ultimately built, or if constructed, that they will match exactly in terms of type, size, or specification. Dimensions are approximations and final dimensions are likely to change, and the windows and exterior details denoted in the renderings may be subject to modifications based on the specific elevation of the building. This open-concept home flows effortlessly from the kitchen into the living room, creating the perfect space to host or unwind. From the dining area, patio doors lead to your future deck, extending your space outdoors. Upstairs offers 3 bedrooms, including a primary suite with a walk-in closet and ensuite. A flex space/bonus room provides even more versatility, and second-floor laundry keeps your household running smoothly. (id:51699)
1109 11th Street W
Saskatoon, Saskatchewan
Welcome to 1109 11th Street West, ideally located in the desirable Holiday Park neighbourhood just a few blocks from the river, Riversdale Pool, elementary schools, and parks. This inviting home offers a bright and open main floor layout, beginning with a welcoming living room featuring a freestanding electric fireplace that creates a warm focal point. The living space flows seamlessly into the kitchen, dining area, and a sun-filled family room, complete with a gas stove and an abundance of windows that fill the home with natural light. Off the living room is a versatile office or bedroom, while the primary bedroom and a well-appointed three-piece bathroom with a walk-in shower complete the main level. Wood flooring runs throughout most of the main floor, with carpet in the family room for added comfort. Main floor laundry adds everyday convenience, and several key upgrades have been completed, including updated bathroom and plumbing lines, a newer water heater, and a high-efficiency furnace. Situated on a generously sized 45’ by 125’ lot, the property is fully fenced, well treed, and includes a detached two-car garage. This home combines character, functionality, and a prime location, making it an excellent opportunity to enjoy the best of Holiday Park living. (id:51699)
115 South Shore Drive
Paddockwood Rm No. 520, Saskatchewan
Magnificent Property in a fabulous location! This property is finished with impressive detail that captures the views and delivers cozy, comfortable, private out door space. This 1646 sq ft bungalow enjoys an open airy bright main floor living area with beautiful views. It's vaulted ceilings, upgraded trim, 3 bedroom, 2 bath layout is a perfect home for retirees or young families looking to enjoy indoor and outdoor spaces. 115 South Shore Estates is 1.45 acres of completed yard and site. It is a Well treed, fully landscaped, meticulously trimmed, backing a robust forest. The property enjoys a heated double attached garage and a Heated 26'x28' detached shop. Included features are a private Well with back up reservoir, large septic tank, insulated and accessible crawl space, front and rear decks, patio with firepit and fenced garden area. Of course it has beautiful kitchen with quartz counters, fashionable vinyl plank flooring, maintenance free exterior, RV parking, and most importantly it needs nothing. Move in and enjoy someone else's hard work, attention to detail, and expense. Located off highway 263 the scenic route to the Prince Albert National park and only 2 minutes from Emma lake area. (id:51699)
1343 Queen Street
Regina, Saskatchewan
This move-in ready house would be an ideal investment opportunity or for first time buyers and is available for a quick possession. The main floor features a good sized living room open to the kitchen, featuring stainless steel appliances. Two bedrooms and a four piece bath completes the main floor. This house has a partially finished basement with a rec room, laundry area, a high efficient furnace and new 100 amp electrical panel. The fenced backyard features mature trees and a single garage for off street parking. Call today to book your viewing! (id:51699)
107 May Street
Neudorf, Saskatchewan
Landscaping done YES! Move in Ready YES! WOW! This beautiful home and large yard are immaculate! MUST BE SEEN IN PERSON to appreciate the work done! 3 bedroom, 2 bathroom with one a 4 piece ensuite with a JACUZZI tub. The Primary bedroom has so much space with a very large walk-in closet as well. Many commuters purchase in this community as it offers value and the relaxing lifestyle that is close to many amenities. Only 20 minutes to Melville, 45 minutes to Yorkton, 1 1/2 hours to Regina and only a 1/2 hour to the beautiful lake in the valley. The yard is beautifully landscaped and includes 5 sheds. One has been converted to a enclosed gazebo type with the boards removable to a screened in area. In 2011 the garage was added along with the awesome large deck for your BBQing and outside enjoyment. The deck also features Regal Aluminum railing all around. NEW Natural gas furnace and NEW built in dishwasher 2024! The home also has a primary ventilation fan system that removes heat and underneath, the winter insulation package was added with owners never having any issues. Owners are including a large sofa as well. Neudorf has a K-6 school with 7-12 bussed to Lemburg. You will be pleasantly surprised of what the community offers: skating rink, curling rink, consignment/bakery shop, library, convenience/hardware/liquor store, golf course on edge, nature walking trails, playground/green space, a community hall which hosts local suppers and a Polka fest in the summer. This is one of the most well maintained properties inside and out that you can "CALL IT HOME" and not have to lift a finger to start enjoying. It has so much to offer: large outside lot, storage galore, detached garage, beautiful deck, landscaping already done, a beautiful converted gazebo shed, 3 beds, 2 baths which includes a primary which can easily fit a king with a large walk in and 4 pce jacuzzi ensuite. Don't wait on this one, its ready for you to call it home! (id:51699)
371 6th Avenue Nw
Swift Current, Saskatchewan
Experience the perfect blend of classic charm and modern updates in this delightful character home, offering an exceptional outdoor space that stands out in its price range. Enjoy summer days splashing in the outdoor pool or relaxing on the custom deck that surrounds it. This property is ideal for entertaining, featuring an outdoor kitchen for hosting barbecues and a sun-soaked yard perfect for unwinding. The backyard also includes a spacious, insulated garage, providing ample storage and workspace. Step inside to discover a beautifully renovated interior that embraces a semi-open concept layout, combining modern luxury with inviting warmth. The newly updated kitchen showcases striking butcher block countertops, a farmhouse sink, contemporary cabinetry, and updated appliances, all designed for functionality and style. The kitchen opens to a dining area with garden doors leading into the backyard, creating a seamless indoor-outdoor living experience. The main floor also features a generous living room, a convenient two-piece bathroom, and a laundry area. Ascend the grand staircase to find three spacious bedrooms and a freshly updated four-piece bathroom, ensuring comfort and privacy for all. The lower level has been thoughtfully developed to include a cozy family room and a den, along with a fully updated mechanical room equipped with a high-efficiency furnace, on-demand hot water, central air conditioning, and a 100-amp electrical panel. Recent enhancements include new shingles, soffit, fascia, additional attic insulation, and fresh flooring and trim throughout. This home is a true gem, combining timeless character with modern conveniences. Schedule your personal viewing today to fully appreciate all that this property has to offer! (id:51699)
600 Main Street W
Christopher Lake, Saskatchewan
Excellent development location in a prime Lakeland area ! This 75.39 acre site is attractively adjacent to the south side of Christopher Lake Hwy 263, just west of the townsite. Currently zoned with C2 on the parcel immediately south of Hwy 263, and zoned R2 on the neighbouring south parcel. Potential development plans to be coordinated with the Village of Christopher Lake. Certainly a prime investment opportunity ; contact listing agents for details. (id:51699)

