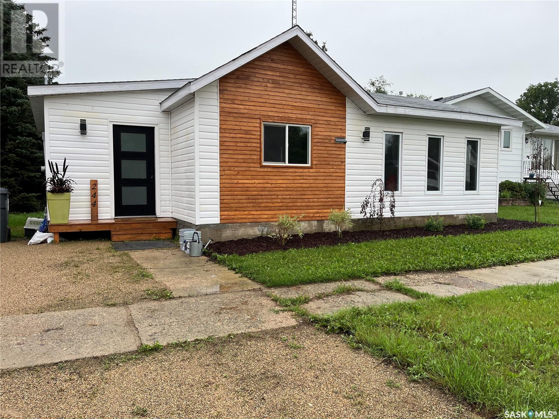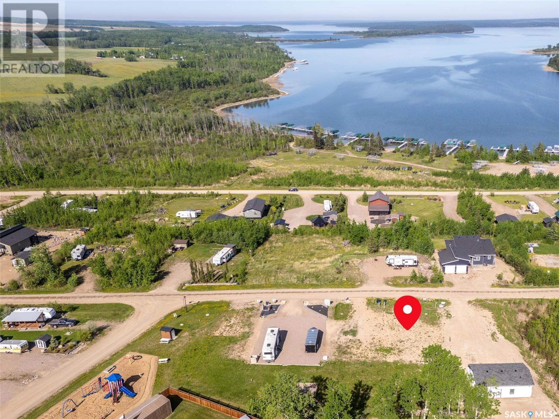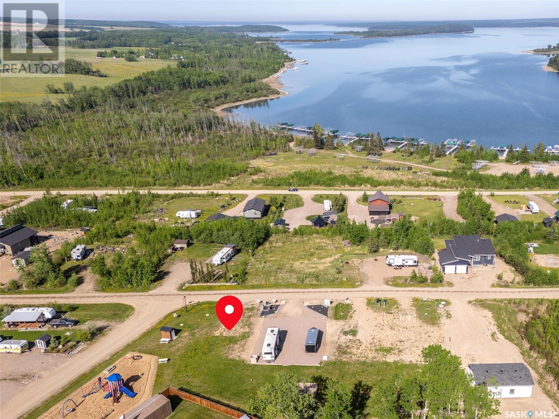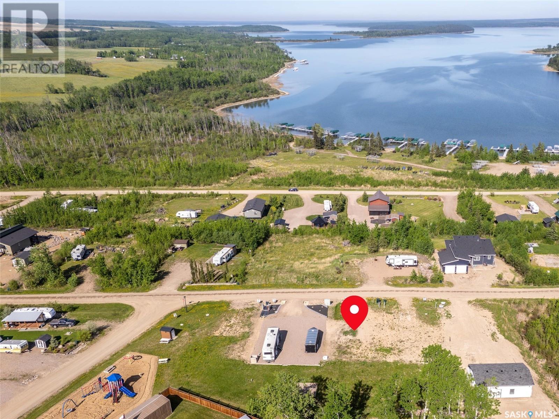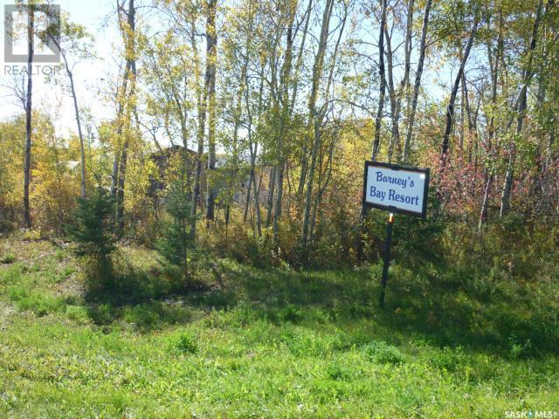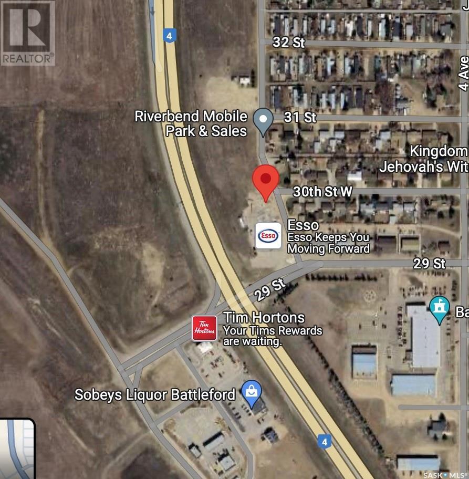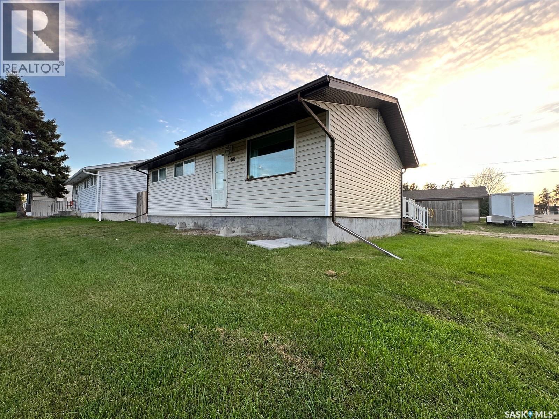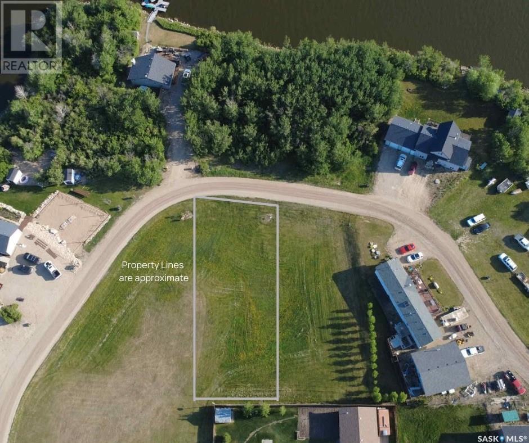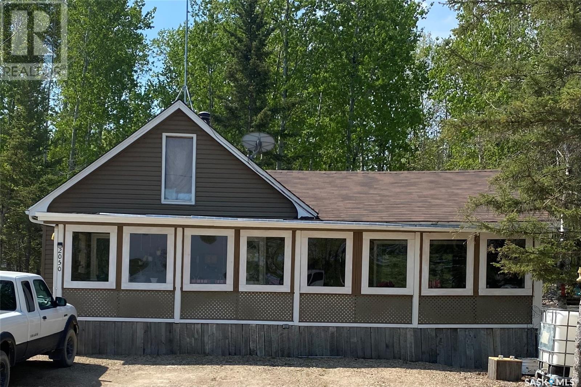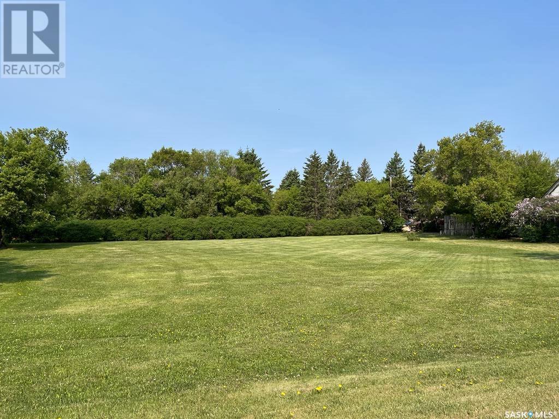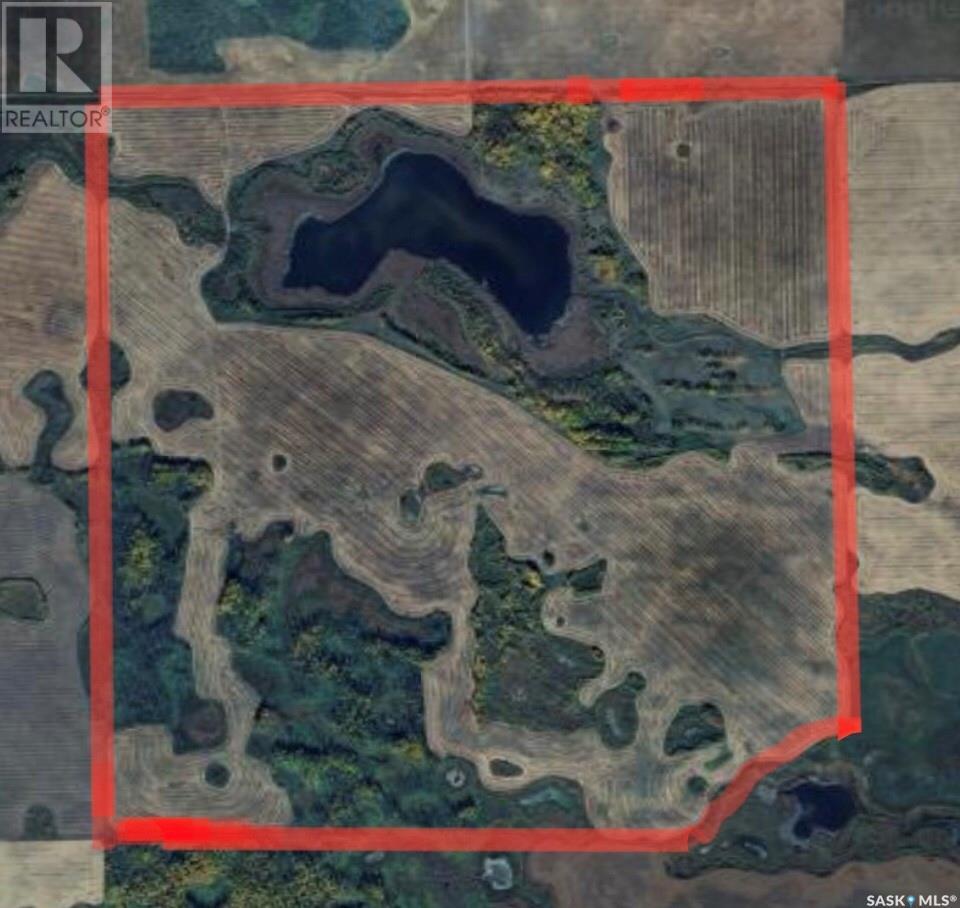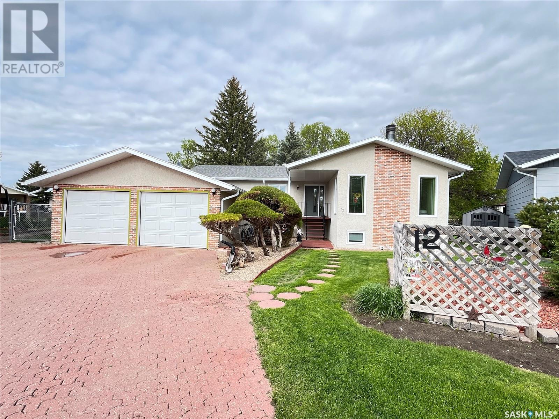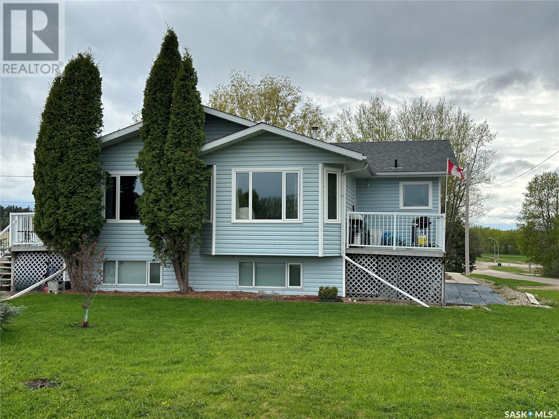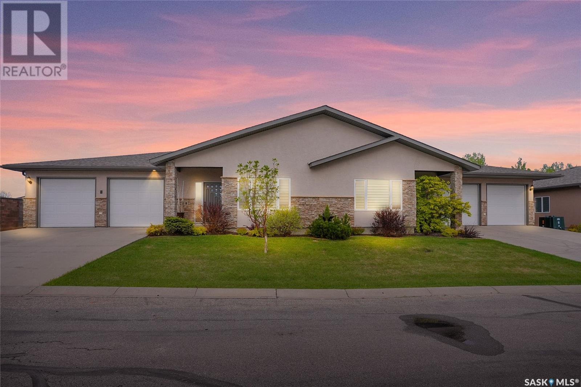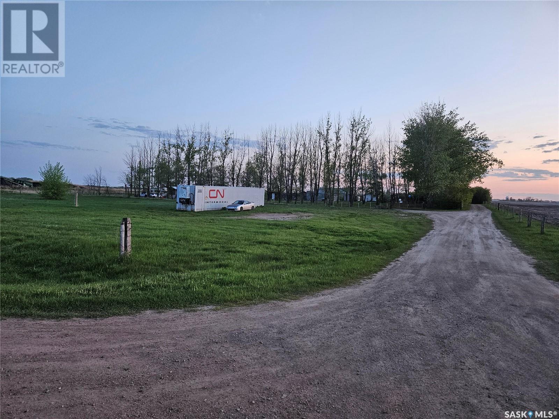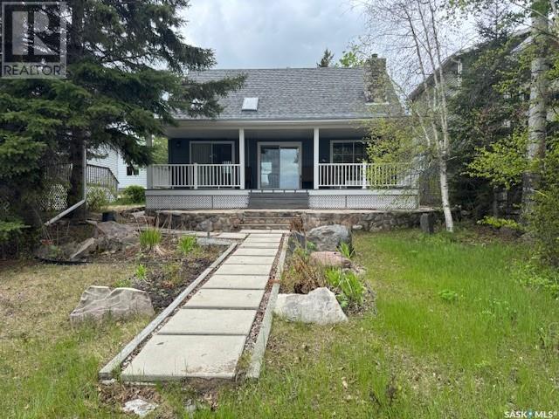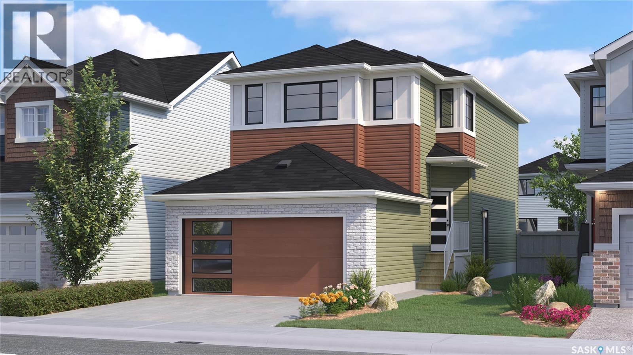244 3rd Avenue E
Gravelbourg, Saskatchewan
Situated in the beautiful Town of Gravelbourg this bungalow should be on your list to view!! With almost everything upgraded in the home from drywall, insulation, electrical, windows, shingles, flooring, plumbing and much more you really see the time and effort put into the home.The outside has a large backyard with a deck to relax on, firepit, shed and trees to give you some privacy. Gravelbourg has all services such as a Hospital, rinks, schools, restaurants, gas station, grocery store, pharmacies, and more. Book your private viewing today!! (id:51699)
914 Diamond Willow Drive
Beaver River Rm No. 622, Saskatchewan
This lakeview lot on Lac Des Iles Lake in Lauman's Landing Subdivision is ready for your RV or park model, offering stunning water views and beautiful sunsets from its elevated position. All essential services including water, power, and a 1100-gallon underground septic tank are already in place, with natural gas and phone also available. Developers are willing to assist you with giving the lot the final touches you may want to add to make it your own. Enjoy easy access to the boat launch and community playground and you're just a 5-minute drive from Northern Meadows 18-hole Golf Course. The nearby town of Goodsoil (10 minutes) provides a grocery store, hardware store, and restaurant. Located within Meadow Lake Provincial Park, Lac Des Isles Lake is perfect for fishing Northern Pike, Walleye, Yellow Perch, and Whitefish in its 30-40 foot average depths. Conveniently situated, this property is 2 hours north of Lloydminster, 45 minutes east of Cold Lake, or 3 hours and 45 minutes north east of Edmonton. GST is applicable. (id:51699)
917 Diamond Willow Drive
Beaver River Rm No. 622, Saskatchewan
This lakeview lot on Lac Des Iles Lake in Lauman's Landing Subdivision is ready for your RV or park model, offering stunning water views and beautiful sunsets from its elevated position. All essential services including water, power, and a 1100-gallon underground septic tank are already in place, with natural gas and phone also available. Developers are willing to assist you with giving the lot the final touches you may want to add to make it your own. Enjoy easy access to the boat launch and community playground and you're just a 5-minute drive from Northern Meadows 18-hole Golf Course. The nearby town of Goodsoil (10 minutes) provides a grocery store, hardware store, and restaurant. Located within Meadow Lake Provincial Park, Lac Des Isles Lake is perfect for fishing Northern Pike, Walleye, Yellow Perch, and Whitefish in its 30-40 foot average depths. Conveniently situated, this property is 2 hours north of Lloydminster, 45 minutes east of Cold Lake, or 3 hours and 45 minutes north east of Edmonton. GST is applicable. (id:51699)
915 Diamond Willow Drive
Beaver River Rm No. 622, Saskatchewan
This lakeview lot on Lac Des Iles Lake in Lauman's Landing Subdivision is ready for your RV or park model, offering stunning water views and beautiful sunsets from its elevated position. All essential services including water, power, and a 1100-gallon underground septic tank are already in place, with natural gas and phone also available. Developers are willing to assist you with giving the lot the final touches you may want to add to make it your own. Enjoy easy access to the boat launch and community playground and you're just a 5-minute drive from Northern Meadows 18-hole Golf Course. The nearby town of Goodsoil (10 minutes) provides a grocery store, hardware store, and restaurant. Located within Meadow Lake Provincial Park, Lac Des Isles Lake is perfect for fishing Northern Pike, Walleye, Yellow Perch, and Whitefish in its 30-40 foot average depths. Conveniently situated, this property is 2 hours north of Lloydminster, 45 minutes east of Cold Lake, or 3 hours and 45 minutes north east of Edmonton. GST is applicable. (id:51699)
Lot 14 Barney's Bay, Struthers Lake
Wakaw, Saskatchewan
Build your dream cottage on this corner titled lot for sale at Barney's Bay, Struther's Lake. Natural gas and power are at the front of the property line. Septic and water holding tanks need to be installed at Buyer's cost. Visit Barney's Bay website for building guidelines. Purchase price is plus GST. (id:51699)
506 5th Avenue
Battleford, Saskatchewan
Prime 1.98 Acre Parcel of Commercial zoning on # 4 Highway. HOTEL OR STRIP MALL ARE POSSIBLE. Near Table mountain ski resort and there are Timhorton, Liquor store and co-op store across the street. Please call L/A for more information. (id:51699)
701 Donald Street
Hudson Bay, Saskatchewan
Welcome to 701 Donald St, this home features a custom kitchen with dark cabinets and countertops. Originally three bedrooms, a wall has been removed to create a larger principle suite with a walk-in closet. The second bedroom is currently used as an office. The finished lower level provides additional living space. The fenced yard includes a large gated entrance for easy backyard access. The 24x48-foot garage has three overhead doors for storage and workspace. Roof was reshingled spring 2025. Call or text today to schedule a viewing. (id:51699)
9 Humboldt Lake Crescent
Humboldt Rm No. 370, Saskatchewan
Lot for Sale – Humboldt Lake Resort Development Looking for the perfect spot to build your dream home or cabin getaway? This spacious lot in the beautiful Humboldt Lake Resort development offers an unbeatable blend of location, flexibility, and value. Just minutes from the city of Humboldt, SK, you’ll enjoy the peaceful feel of acreage living—without giving up modern conveniences. With power, gas, and water already at the property line, you’d be hard-pressed to find a better deal on a fully serviced lot like this. Buyer is to install septic tank. This lot is just a short walk to the beach and boat launch, it’s the ideal place to relax, unwind, and make lifelong memories at the lake. (id:51699)
211 A Flowerville Avenue
Lac Pelletier Rm No. 107, Saskatchewan
Ideally situated just 35 km south of Swift Current off Highway 4, this multi-faceted property offers an incredible opportunity to take a thriving greenhouse business and add your own personal touches to create your dream venture. There are many opportunities for a thriving business. Grow fresh vegetables year around, bedding plants, corn maze and petting zoo. Start a wedding venue with the beuatifull setting of a hipped roofed barn or among the growing plants in the greenhouse. Book your showing today with your favourite realtor! (id:51699)
122 Hamilton Street
Davidson, Saskatchewan
Charming 3 BEDROOM, 2 BATH Bi-Level Home in Davidson - Ideally Located Between Saskatoon & Regina! Welcome to 122 Hamilton Street in the friendly community of Davidson, SK. This well-maintained 1,027 sq ft bi-level home, built in 1974, offers a FUNCTIONAL LAYOUT with great living space and a series of thoughtful updates that add comfort and efficiency. The main floor features a bright, SPACIOUS LIVING ROOM, a practical kitchen with direct access to a 14' x 12' deck - ideal for outdoor dining - and convenient MAIN-FLOOR LAUNDRY. There are two well-sized bedrooms and a full 4-piece bathroom on this level. Downstairs, the home offers added versatility with a LARGE FAMILY ROOM, a third bedroom, and a 3-piece bathroom. The basement family room retains its original charm with vintage carpet and paneling - an excellent opportunity for personal touch to suit your style. Numerous UPGRADES have been completed, including NEW VINYL SIDING with ¾-inch rigid foam insulation (2015), all NEW WINDOWS on the main floor (excluding the bathroom), and new front and back doors (2015). Additional updates include a brand new hot water heater (2024), as well as a new electrical panel and exterior mast. Set on a maturely landscaped lot, this home is move-in ready with room to make it your own. Located just 60 minutes south of Saskatoon and approximately 90 miles north of Regina, both via the double-lane Highway 11, it offers a perfect balance of small-town tranquility and big-city access. Don't miss out on this excellent opportunity in a welcoming, centrally located community! (id:51699)
2050 Mccrea Road
Bjorkdale Rm No. 426, Saskatchewan
A landmark at Marean Lake and owned by the same family for 60 years, affectionately known to locals as Valhalla this property is a short walk to the beach and boasts the ability to sleep 13 comfortably. The main house has been lived in year round for the last 9 years, off the backdoor a stone patio connects THREE additional bunk houses, one having a 1/2 bath as well as another that is currently being used as a workshop. In the private backyard there are two sheds for storage as well as a tree house and firepit area. Out front a covered veranda with removeable glass windows is the perfect spot to sip your morning coffee, watch the humming birds and enjoy everything lake life and this property have to offer. (id:51699)
33 Main Street
Candle Lake, Saskatchewan
Waskateena Beach GEM! This beautifully renovated, fully furnished cabin is a true turnkey retreat located just steps from the soft white sands of Waskateena Beach. In like-new condition, this 2-bedroom, 2-bathroom getaway offers modern comfort with upgraded finishes throughout. The open-concept layout features an updated kitchen with quartz countertops, stainless steel appliances, and a large island—perfect for entertaining. A cozy natural gas fireplace anchors the living space, while large windows and a California-style patio door flood the interior with natural light and provide seamless access to the expansive outdoor living area. Step outside to a newly updated deck complete with a natural gas BBQ and fire table, plus a beautifully designed stone firepit area for those perfect lake evenings. The fully landscaped corner lot includes a fresh lawn, new gravel driveway, storage shed, and even Starlink satellite internet—ideal for remote work or Airbnb hosting. Other highlights include a 145’ well, septic system, water softener, high-efficiency furnace, and 200-amp electrical service. Situated in one of Candle Lake’s most desirable areas, this property offers not only proximity to Waskateena Beach, but also the nearby dog beach. Known for its long stretch of white sand and shallow, crystal-clear waters, Waskateena is ideal for swimming, sunbathing, beach games, and making unforgettable family memories. Whether you're seeking a year-round home, a summer escape, or an income-generating rental, this property checks every box. (id:51699)
212 First Avenue N
Ebenezer, Saskatchewan
4 lots to be sold as a parcel. For residential use only. (id:51699)
Flower Farm
Sasman Rm No. 336, Saskatchewan
A full section of good quality grain land falling on the boundary line within the RM's of Sasman NO. 336 and RM of Hazel Dell NO. 335. A total of 556.65 Acres consisting of "G" & "H" soil class land with 346 cultivated acres as per the SAMA records. The Seller indicates the recent improvements to the land has increased the cultivated acres to 380 or better. A permanent body of water remains on the 2 north quarters as well as the seller indicates there is some gravel deposits that can be extracted from the north portion of the land. The north portion of the land surrounding the body of water remains partially fenced. An immediate possession can be facilitated in order to catch the remainder of the spring seeding season. Call for more information! (id:51699)
12 Chinook Place
Maple Creek, Saskatchewan
Built in 1979 this home has been maintained and upgraded over the years as needed. 3200 square feet of finished living space it offering 3 bedrooms and 2 bathrooms on the main level with two dining areas this home has room for a growing family or a couple that loves to entertain. The basement has an additional 2 bedrooms with a 4 piece bathroom in between as well a rec room that currently serves as a bar. This lower level bar could easily be made into a kitchen for the multigenerational family. New windows upstairs and down and all new doors were installed within the last 2 years. Easy care laminate flooring has been installed on the main level and the basement was upgraded in 2011 complete with a new furnace and air conditioner. On demand hot water was new in 2023 and the shingles are only about 7 years old. Moving outside to the large east facing deck which is fully plumbed with natural gas fittings for both the BBQ and the fire table. This deck is also complete with a glass railing that accommodates both privacy and a view of the immaculately landscaped yard. A second, ground level deck was built in a shaded area on the north side of the house so you can enjoy the outdoors even on the hot, sunny days of summer. An underground sprinkler system on timers keeps the lawn and trees healthy throughout the growing season and a Generac stationary generator automatically kicks in during power outages. Just move in and start enjoying your new home in your quiet neighbourhood. Call today to book your own private tour. (id:51699)
Lot 17 Alder Drive Lakeshore Rv Properties
Big River Rm No. 555, Saskatchewan
Lakeshore Rv properties on Delaronde Lake near the resort town of Big River. It s a four season destination, where lot owners can enjoy their own residential camping type site year round. These lots are large, with 200 amp power. Delaronde Lake is approx 35 miles long and over 140 feet deep in the north end offer excellent fishing year round. Large garages up to 1450 sqft are allowed. You will have access to Delaronde lake through the community boat launch and dock. There is also a playground, picnic area, and parking area for lot owners and their guests. This owned lot is .28 acres with a 28x28 partially insulated garage. The lots is beautifully landscaped with lots of large trees all around. The lot also has its own well on the property with a pressure on demand water system which is rare to find out at lakeshore. There is also a 28 foot eagle jayco by house trailer that will come with the lot as well. The garage has an area for a bathroom that has stack and the drain in just needs the water lines run to the toilet and sink. Contact me with any questions you may have (id:51699)
228 6th Avenue N
Big River, Saskatchewan
This beautiful unique home offers 3424 sqft of finished living space on two levels. It has a double corner lot including 8 bedrooms, 4 bathrooms. There is a large parking area and plenty of room to build a large garage. The home offers vaulted ceilings, a skylight and a large bay window which enhances the open concept. There are two kitchen spaces on the main floor that provide extra storage. There are 4 bedrooms with oversized closets and two 4 piece bathrooms on the main level. There are also two decks on either side of the home. There is main floor laundry and 2 more laundry areas in the basement. There is a side entrance to access both levels. The owner has used one as a non-conforming rental suite, which has 2 bedrooms, kitchen, living room and a 3 piece bathroom. There is also an independent 900 sqft two bedroom rental suite that offers its own entrance, patio area, a 4 piece bathroom, an open concept kitchen, dining and living area. There is a large storage room with its own laundry as well. The suite has its own furnace and electrical panel. The current renter has been there for several years and is motivated to stay. The main level of the home was once 2 suites it has 2 electrical panels and separate entrances so could very easily be converted back into two separate suites, for a total of four, 2 bedrooms suites in the entire home. Other features and upgrades include central vac, satellite tv dish, upgraded to HE furnace, newer water heater, roof was re-shingled and new roof vents in 2016, new top floor windows 2020, 2021, leafguard gutters installed on the back of the home as well as cosmetic upgrades. This is truly a unique one of a kind property in the town of Big River great space to live and also have renters to help cover costs or would make a great rental unit which Big River so desperately needs. Contact me today to come and have a look You must see it to appreciate the layout and just how beautiful it really is. (id:51699)
1 1590 4th Avenue
Moose Jaw, Saskatchewan
Nestled in the prestigious Lynbrook Golf Club community, this luxury condo is the epitome of refined living. Every detail of this property has been meticulously designed to offer an unparalleled lifestyle experience. Just a stone's throw from the lush greens of the Golf Course, this gated condo provides the perfect blend of privacy & prestige. This condo boasts high-end luxury finishes & upgraded features, offering over 4200 sqft of finished space. The 2 x dbl. att. heated garages, complete w/in-floor heating, offer ample storage space, w/1 garage even featuring its own laundry area. Step into the elegant living room, where hardwood floor, coffered ceiling & a masterful gas fireplace set the stage for sophisticated relaxation. The grand dining room, illuminated by a stunning chandelier, is the perfect setting for dinner parties. The gourmet kitchen is equipped w/cabinetry-faced sub-zero refrigeration & drawers, dishwasher, a 48” WOLF gas stove top w/double ovens & pot water faucet, all centered around a professionally sculpted Granite countertop island adding style. For casual gatherings, the condo offers a relaxed space ideal for after-dinner cocktails/morning coffee, complete w/wet bar. The main level houses 2 bedrooms & an office, while the lower level features 2 additional bedrooms, family room, theater room w/level seating, recliners & custom surround sound that runs throughout home. A versatile den currently serves as a gym but is a flex room to suit your lifestyle. The dreamy primary suite is a sanctuary, boasting an opulent 5pc. bath w/6ft shower, soaker tub & a to die for walk in closet. Outdoors, the amazing deck is an entertainer's paradise, complete w/synthetic grass for your personal putting hole. The beautifully xeriscape landscaping enhance the aesthetic appeal of this outdoor haven. Experience luxury living like never before, where every detail has been thoughtfully designed for you. Ask your REALTOR® for Feature list & click on multi media link. (id:51699)
1735 Cottage Road
Mervin Rm No.499, Saskatchewan
Four season Waterfront Cabin in Kopps Kove, west side of Turtle Lake. One bedroom and full bath on main, one bedroom, bonus area with Hide-a-bed and three-quarter bath on second level. Open concept main level with wood fireplace and large windows providing a fantastic view of the lake. All new windows in 2024, and new window treatments in 2025. Garden doors open onto a 250 sq ft covered deck that has a summer screened-in area to avoid the nasty bugs that come around from time to time. Off the deck, you come onto a large concrete patio and then onto a green space that takes you to the water's edge. At the water's edge are steps to the dock that is included. The backyard has an 18 x 20 garage with an upper area with a bunk bed, a bed, a pool table and a desk that will stay. A 4 x 8 room with a porta-potty, this room could be plumbed for a half bath. The Cabin is connected to the Kopps Kove water system, RO system in the cabin. Some personal items and shop tools will be removed all other items, including furniture, will stay with the cabin. (id:51699)
311 Veterans Drive
Warman, Saskatchewan
Welcome to Rohit Homes in Warman, a true functional masterpiece! Our single family LANDON model offers 1,580 sqft of luxury living. This brilliant design offers a very practical kitchen layout, complete with quartz countertops, walk through pantry, a great living room, perfect for entertaining and a 2-piece powder room. This property features a front double attached garage (19x22), fully landscaped front yard, and double concrete driveway. On the 2nd floor you will find 3 spacious bedrooms with a walk-in closet off of the primary bedroom, 2 full bathrooms, second floor laundry room with extra storage, bonus room/flex room, and oversized windows giving the home an abundance of natural light. This gorgeous home truly has it all, quality, style and a flawless design! Over 30 years experience building award-winning homes, you won't want to miss your opportunity to get in early. Color palette for this home is our infamous Coastal Villa. Please take a look at our virtual tour! Floor plans are available on request! *GST and PST included in purchase price. *Fence and finished basement are not included. Pictures may not be exact representations of the unit, used for reference purposes only. For more information, the Rohit showhomes are located at 322 Schmeiser Bend or 226 Myles Heidt Lane and open Mon-Thurs 3-8pm & Sat-Sunday 12-5pm. (id:51699)
1 George Street
Big River, Saskatchewan
This large town lot is .70 acres. This is your chance to build in the town of big river and be close to all the ammenties, but still have the privacy and large yard that feels like country living. The lot directly behind is also for sale if you wanted even more space. (id:51699)
3 George Street
Big River, Saskatchewan
Large .60 acre lot right in the town of Big River. This is your chance to still live in town and be close to all the ammenities, but feel like you have the privacy of acreage living. The lots are still treed so you are able to landscape exactly how you would like. The lot infront of this one is for sale as well if you would like to have even more space to build. (id:51699)
Winds Edge Development Land
Corman Park Rm No. 344, Saskatchewan
Fantastic opportunity located on Patience Lake Highway 394 just outside the future Saskatoon Freeway and the P4G Planning District, this site has a gently rolling landscape with trees and indigenous wildflowers suited for future development. This property offers a variety of development options. Excellent potential on this property for acreage development (subject to RM approval) only 5km East of Costco. Call for more details or your private tour today. (id:51699)

