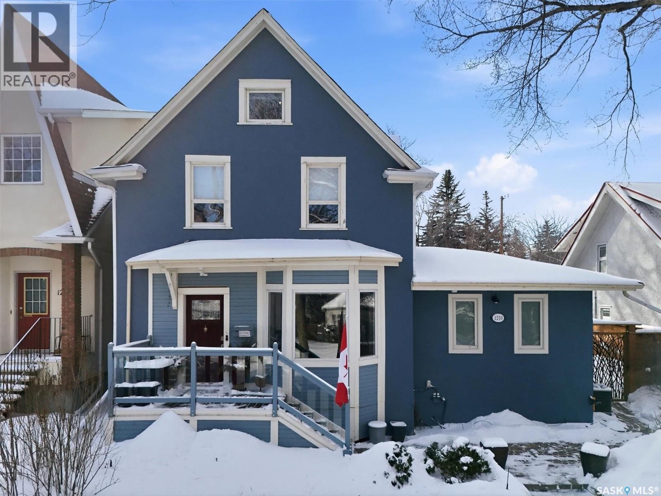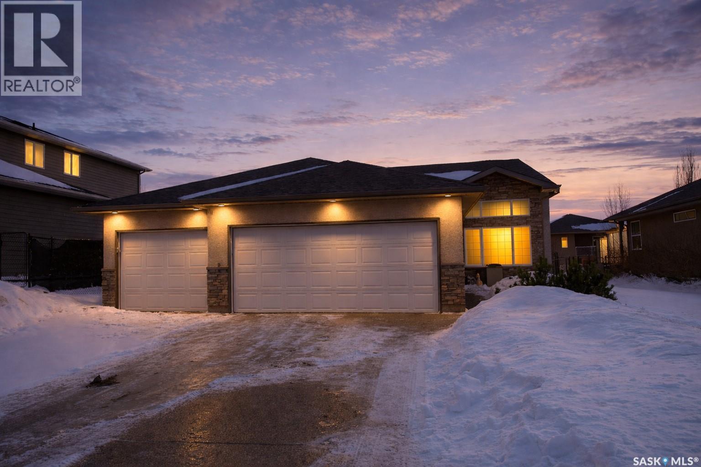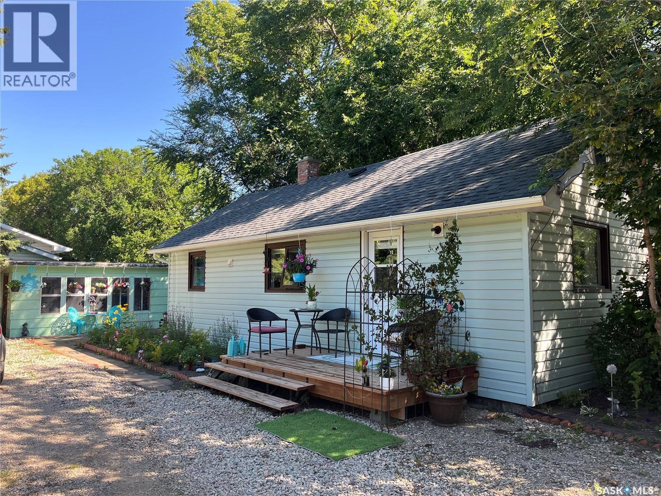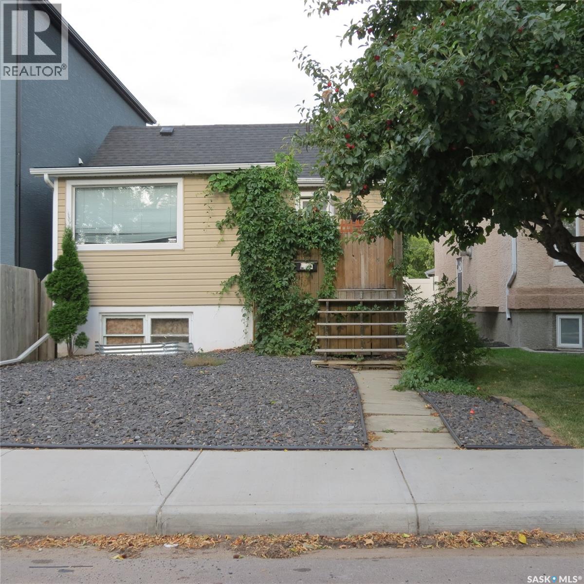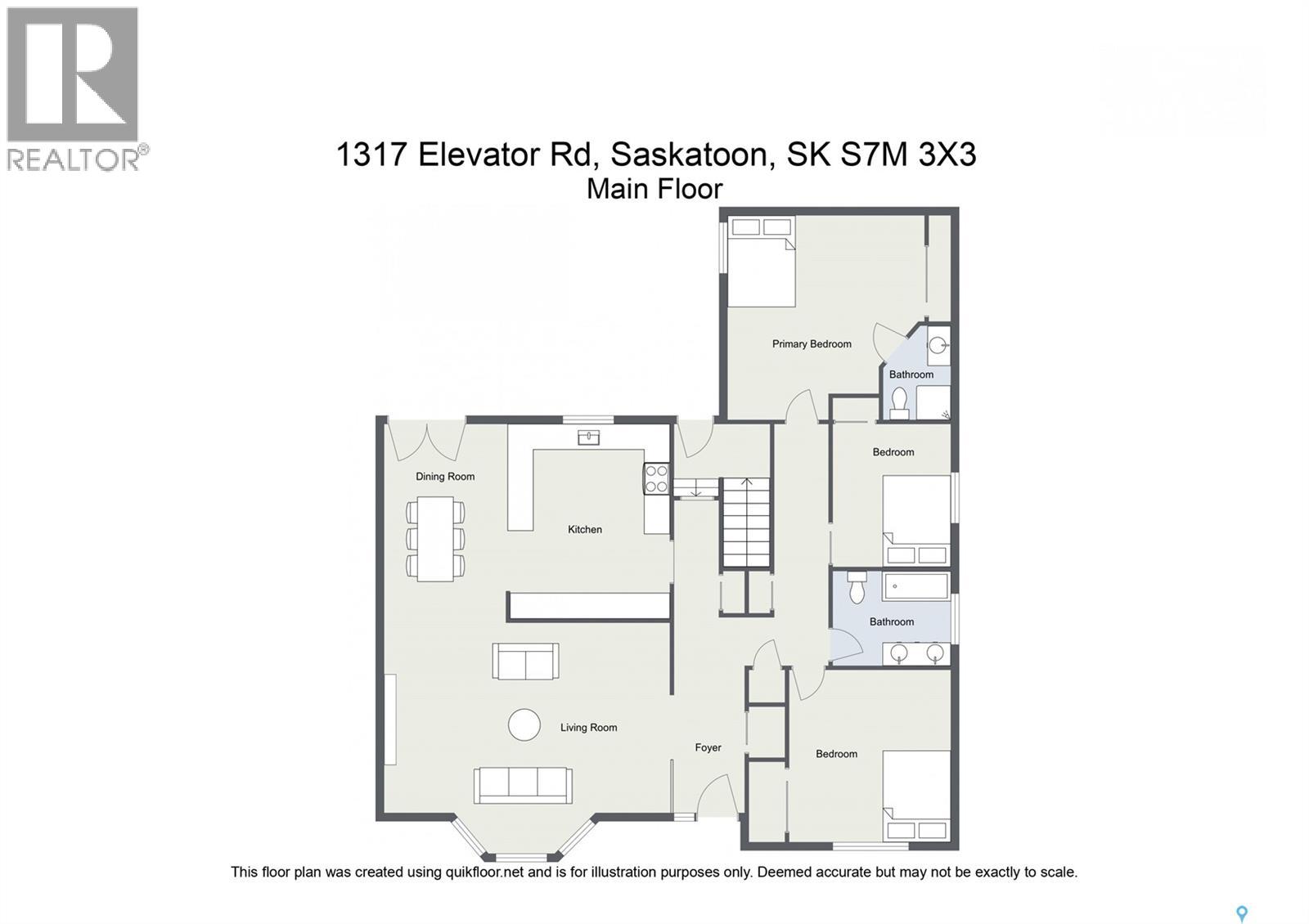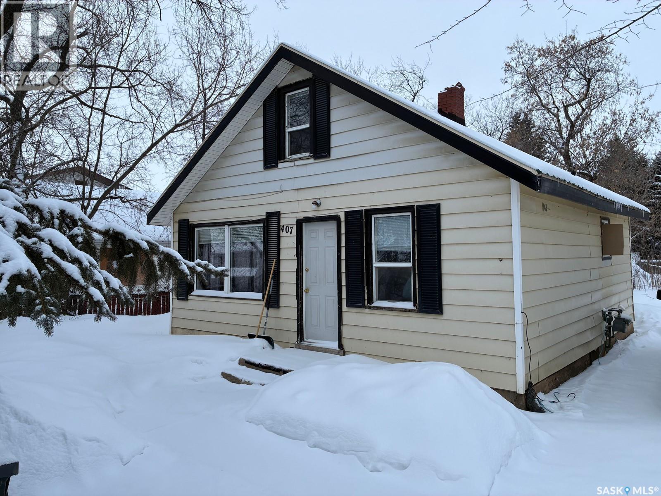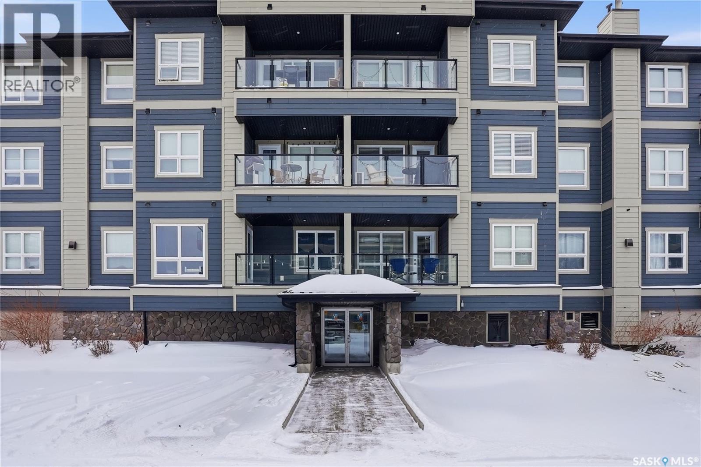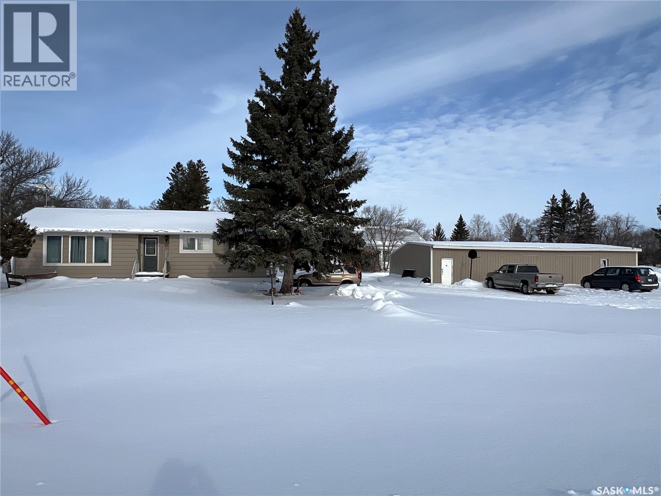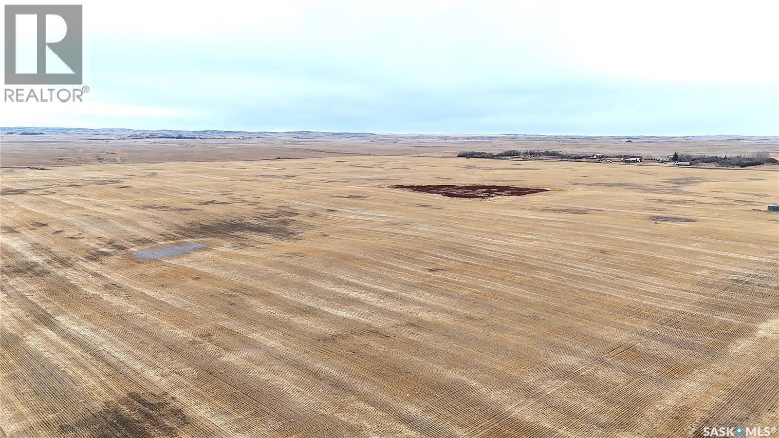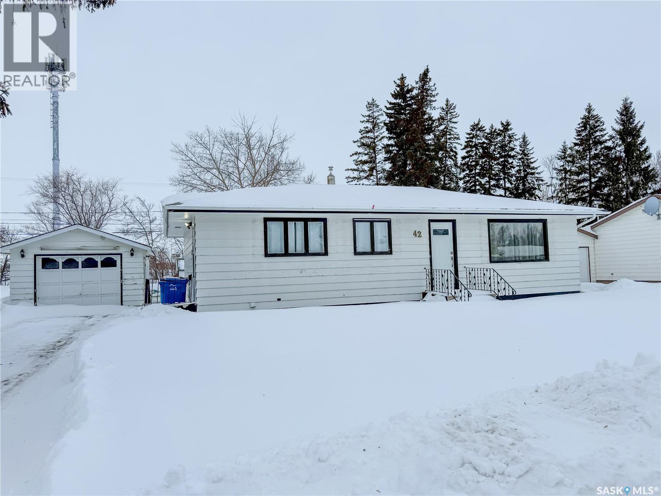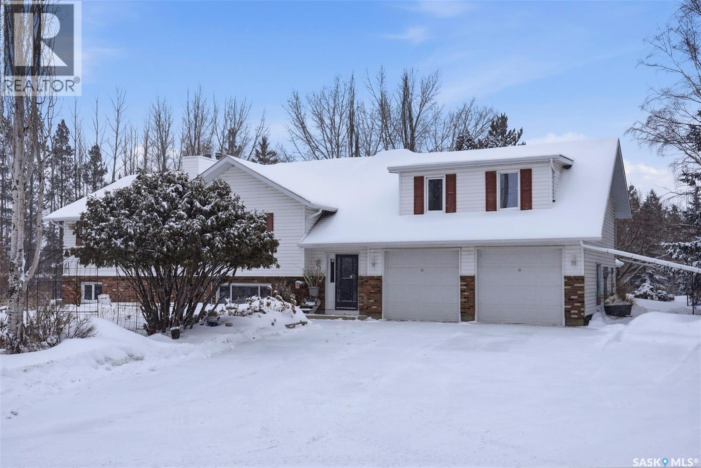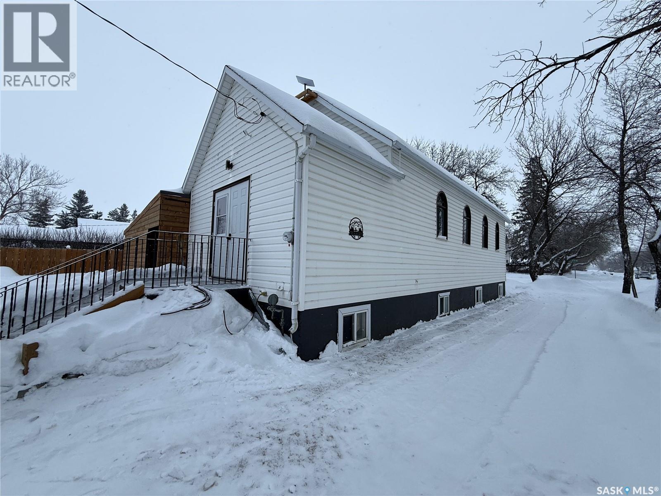1210 Elliott Street
Saskatoon, Saskatchewan
This home is a masterclass in blending timeless character with modern luxury, offering over 2,700 square feet of meticulously renovated living space across three finished levels. From the moment you step inside, the warmth of years is evident, starting with an expansive open floor plan that flows naturally into an incredible great room defined by a wall of windows and a cozy gas fireplace. The heart of the home is undoubtedly the gourmet kitchen, a chef’s dream outfitted with an elite appliance package including Sub-Zero refrigeration, a Wolf gas range, Miele steam and wall ovens, a Bosch dishwasher and a Waterford wood-burning stove. A ten-foot marble island serves as the center of the room. The main floor is designed for both grand entertaining and private retreat, featuring a formal dining room and a cozy TV room, both anchored by beautifully refinished original maple hardwood floors. The primary suite is conveniently located on this level featuring loads of closet space, a spa-like full bath, equipped with a walk-in shower, and a classic clawfoot tub. Practicality meets style in the mudroom, 1/2 bath and laundry area. Ascending to the second level, you will find three well-appointed bedrooms and a full bath, while the third level opens up into a massive bonus room perfect for a home office, gym, or play area. The lower level includes a modern three-piece bathroom alongside ample storage and utility space. Stepping through either of the two sets of garden doors leads you into a south-facing backyard oasis that feels worlds away from the city. Beautifully landscaped, 50 ft. lot with lush perennials, a tranquil fish pond, and a functional B.C. Greenhouse, a patio area features a wood-burning fireplace. The property is completed by a double garage that includes a heated workshop or studio. Located in an absolute prime district, the rare opportunity to walk to the University of Saskatchewan, the vibrant Broadway area, and the downtown core. As per the Seller’s direction, all offers will be presented on 03/02/2026 1:00PM. (id:51699)
10 Lott Road E
White City, Saskatchewan
Welcome to this exceptional 5-bedroom bungalow in the prestigious community of White City where you enjoy smalltown living with big city amenities. Perfectly situated on a large lot, this home delivers an exceptional combination of space, comfort, and elevated living. The main floor features a bright, open-concept layout highlighted by a welcoming living room with oversized windows that fill the living room with natural light. A cozy fireplace anchors the room, creating a warm and inviting atmosphere. The kitchen and dining space offers a great layout and storage along with stone countertops. There are 3 generous sized bedrooms including the primary that has a large walk-in closet with built in drawers and laundry chute, as well as a well 3-piece ensuite. The two secondary bedrooms are a good size with a view of the beautiful back yard. The basement offers a large family space along with two bedrooms, 3-piece washroom with a shower and the laundry in the utility room. The large back yard has a deck with attached dog run, brick patio area, and large play structure. The yard is fully fenced and has two garden boxes. There has been updates on the home such as recently replaced furnace (2025) and on-demand water heater (2024). This home is meticulously maintained and in outstanding condition, the thoughtfully designed layout features generous living areas, a functional floor plan, and ample room for growing families or entertaining guests. Large windows invite natural light throughout, while the expansive yard provides endless possibilities — from outdoor entertaining to future customization. This home truly is a rare opportunity to own a turnkey bungalow in the town of White City’s. As per the Seller’s direction, all offers will be presented on 03/01/2026 5:00PM. (id:51699)
225 First Street
Wadena, Saskatchewan
This is a well kept 1 bedroom home close to downtown, schools, pool and recreation centers. This is a great bachelor/bachelorette couples home, rental property, or starter home. It has a gorgeous yard and well kept home. The Home has an open concept living, kitchen and dining area, good sized laundry/bathroom and a bedroom. The basement is good for storage and utilities. The yard is a large grass area, garden area and garden shed with nice south facing windows. The property is walking distance to main street Wadena and groceries. (id:51699)
2256 Wascana Street
Regina, Saskatchewan
Are you looking for a starter home with a big garage in a great location. Well this is it. The location cant get much better...your literally seconds from the park and bike paths. The house will need some T L C. but has had many expensive major upgrades incl a newer concrete basement, upgraded siding, windows, furnace, roof, bathrooms hardwood floors, doors, steps and deck. plus electrical. There's also a huge fully insulated double garage off the rear lane with an electric open and natural gas running there for a future heater. And there's a HIGH full basement with another den/bedroom plus a 3/4 bathroom and rec room. IMMEDIATE POSSESSION Why buy a condo when you cab have all this plus a yard plus a garage plus a basement. ...just GO AND SHOW As per the Seller’s direction, all offers will be presented on 03/02/2026 3:00PM. (id:51699)
1317 Elevator Road
Saskatoon, Saskatchewan
Welcome to this coveted Montgomery neighbourhood. This 1373 sq ft bungalow has been completely renovated on the main floor. The home sits on a valuable lot in a prime lot in a quiet neighbourhood with established foliage and curb appeal waiting for your personal touches. The updates include a new roof (2022), and then in 2024: new front step, eaves, soffits, fascia, patio doors, screen back door, and most main floor windows along with some new paint inside and out. The main floor - large living room, dining area, kitchen, 3 bedrooms, and a 3-piece bath has been totally renovated and is ready for you to move in. The basement includes an additional 2 bedrooms, bathroom area, large family room and plenty of storage. Montgomery Place is a quiet, family-friendly neighbourhood in Saskatoon, known for its mature lots, abundance of established trees, and strong community spirit. Originally built for veterans, it offers a peaceful, semi-rural feel with easy access to parks, schools, and major roads. Book your private showing today! (id:51699)
407 3rd Street E
Meadow Lake, Saskatchewan
Move-in ready, this property makes an excellent starter home or investment opportunity. The spacious main-floor bathroom features a full tub surround along with washer and dryer hookups for added convenience. The living room offers hardwood floors and a large picture window overlooking the front street, filling the space with natural light. Upstairs, an open loft area includes windows facing both the front and backyard, providing a bright and versatile space. The driveway offers plenty of parking and a garden area for outdoor enjoyment. This is a fantastic chance to acquire a cash-flowing property with reliable, long-term tenants already in place—offering immediate, steady rental income. Ideal for an experienced investor expanding their portfolio or a first-time buyer seeking a low-maintenance, income-generating home. (id:51699)
2105 104 Willis Crescent
Saskatoon, Saskatchewan
Fresh, beautifully maintained, and completely move-in ready — welcome to the coveted Serenity Pointe in Stonebridge! This one-bedroom condo is impressively spacious with a layout that maximizes every square inch, all in one of Saskatoon’s most loved neighbourhoods. This bright south-facing condo greets you with an open-concept design anchored by a full-size kitchen with a large island to allow you to cook, host, and spread out without compromise. Quality cabinetry, stainless steel appliances, and smart storage details make it as functional as it is polished. The kitchen flows seamlessly into a generous dining area and sunny living room, complete with access to your private balcony. The bedroom is spacious with a large window that floods the room with natural light, while the tasteful 4-piece bathroom keeps things clean and classic. Every corner of this home has been thoughtfully laid out to maximize comfort and flow. Additional highlights include in-floor heat throughout, in-suite laundry, central air conditioning, and heated underground parking - all of the essential everyday luxuries that make condo living truly easy. Whether you’re a first-time buyer, downsizer, student, or savvy investor, this property also presents a strong revenue opportunity in a high-demand neighbourhood with consistent rental appeal. Just minutes from Stonebridge schools, groceries, restaurants, and clinics, this is a turnkey opportunity for anyone seeking low-maintenance living without sacrificing space or style. Note - no dogs allowed, and one cat with board approval. Call or text your favourite Saskatoon real estate agent to book your showing, this one won't last long! (id:51699)
35 Assiniboia Avenue
Dubuc, Saskatchewan
QUIET LIVING IN THE VILLAGE OF DUBUC offers a country, cozy home situated on more than just one Lot. It provides an abundant amount of yard space spread over 6 Lots. Included in this exceptional package is a 47' x 60' insulated 3 car detached garage offering more garage space that you would normally find. The garage is divided to separate parking or storage from the work shop area. This 3 bedroom bungalow offers 1276 sq ft on the main floor, 1-4 pc main bathroom with a 2 pc ensuite off the master bedroom. A south facing livingroom area provides a huge amount of space with a spacious dining area and a U-shaped kitchen area with peninsula for more counter and prep space. A convenient main floor laundry/mudroom area is part of this spacious floor plan which is currently used as a mudroom. The hook ups are installed for you to have main floor laundry. There is also hook ups for laundry in the basement utility area to give you the option of possibly renting out the basement should you so desire. The basement features 2 additional bedrooms, a 2 pc bathroom with is plumbed to add a shower or bath and a generous rec room. Basement is partially developed. This property provides the opportunity to live peacefully in the quaint Village of Dubuc with more yard space than you would imagine. (id:51699)
Bert Quarter
Laurier Rm No. 38, Saskatchewan
Highly productive and highly assessed quarter now available in the RM Laurier No.38. SAMA field sheet indicates 150 cultivated acres, with T2 gentle slopes, and moderate stones. Final rating is 46.99 and soil class is “H”. The asking price is $499,000 which is 1.88 x the 2025 assessment. Rotation has been canola (23’), durum (24’), and red spring wheat (25’). Land is available to farm in 2026. Offers to purchase must be submitted to the Sellers Brokerage on or before April 1, 2026 at 12pm. Offers to be left open until April 3, 2026 at 5pm. Highest or any offer not necessarily accepted. As per the Seller’s direction, all offers will be presented on 04/01/2026 12:00PM. (id:51699)
42 Bailey Drive
Yorkton, Saskatchewan
Welcome to your new home located on the West side of town with the Gallagher Centre & Timmy's not far from your back door! This 4 bedroom, 2 bathroom home has seen a number of updates including nice white kitchen craft soft closing cabinetry, modern ceramic tile backsplash, vinyl flooring, updated light fixtures, updated bathroom and more! The main floor features an open floor concept with the kitchen, dining and living room all one room that flows great! The finished basement has a very large bedroom with a 4 piece bathroom directly across the hall. With the side door access, you could create a rental in the basement as there is a area started with counter top, sink and more. Furnace updated August 2023 and Natural Gas Hot Water updated March 2025. The outside has an asphalt driveway, a detached 1 car garage and a shed located within a partially fenced yard and a lane behind. Come and check out this property before it is sold! (id:51699)
475 Dalmeny Road
Corman Park Rm No. 344, Saskatchewan
What an incredible 80-acre acreage! This stunning bi-level home is filled with natural light and offers 4 spacious bedrooms, including an impressive 472 sq. ft. primary suite. The living room features vaulted ceilings and a striking floor-to-ceiling stone fireplace, creating a warm and inviting focal point. The basement is supported by a steel beam, allowing for a beautiful future build-out with oversized windows. The home is serviced with city water and natural gas, offering the comfort of urban utilities in a peaceful country setting. The oversized 26' x 22' garage provides excellent flexibility, with easy potential to expand to a 4- or even 6-car garage—either by extending to the rear for two additional vehicles or to the side for a third bay. The shop (including all tools) with in-floor heating adds even more value and functionality. The barn features ¾-inch plywood exterior sheeting, ready for siding or another exterior finish of your choice. Multiple outbuildings add versatility for storage, livestock, or hobby use. Ideally located on pavement, door to door, just west of Saskatoon, approximately 6 minutes from the city, this property also includes prime grain land currently leased to a local farmer, providing added income potential. A rare opportunity combining space, location, and endless possibilities—this acreage truly has it all. As per the Seller’s direction, all offers will be presented on 03/02/2026 5:00PM. (id:51699)
201 1st Street Ne
Watson, Saskatchewan
Welcome to this truly unique, one-of-a-kind home in the charming town of Watson—formerly a church and now beautifully transformed into a distinctive residential property full of character and warmth. From the moment you step inside, you’ll be impressed by the stunning architectural details, including soaring ceilings and breathtaking stained-glass windows that fill the space with natural light. The welcoming foyer opens into a spacious, open-concept main floor, creating an airy, inviting atmosphere. Just off the foyer is a beautifully finished 3-piece bathroom. The gorgeous kitchen features a central island, ample cabinetry, and stylish vinyl plank flooring that flows seamlessly throughout the main living areas. The kitchen opens to the bright living room, where the impressive stained-glass windows continue to showcase the home’s historic charm. Up a step, you’ll find the private primary bedroom (currently used as their bedroom but no closet or opening window) highlighted by a beautiful barn door that adds both character and functionality. The lower level offers additional living space with a large open family room, a 3-piece bathroom combined with a laundry area, and a separate storage/utility room. There is also a convenient exterior porch entrance providing direct access to the basement. Outside, the property continues to impress with a fully fenced yard offering privacy and space to enjoy. Relax or entertain on the large deck featuring a built-in hot tub area. There is also a designated garden space along with plenty of green space for outdoor activities. This exceptional property blends historic charm with modern updates—an incredible opportunity to own a truly special home in Watson. All appliances included and immediate possession available. Move right in and enjoy! (id:51699)

