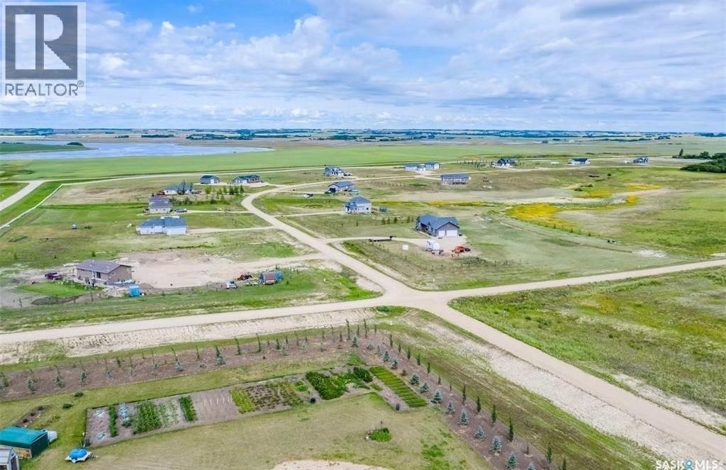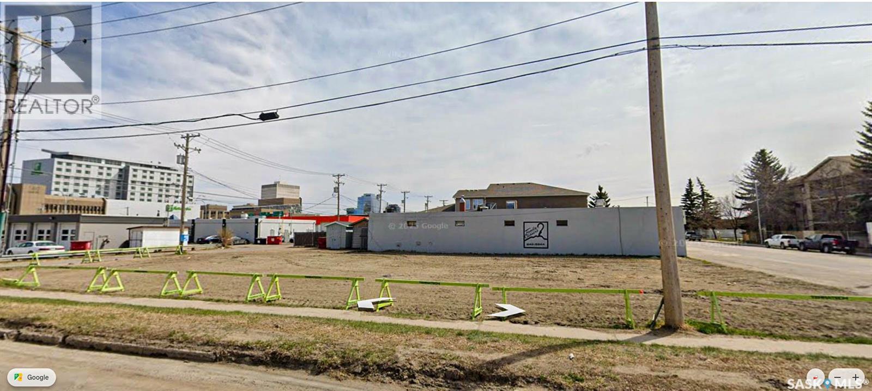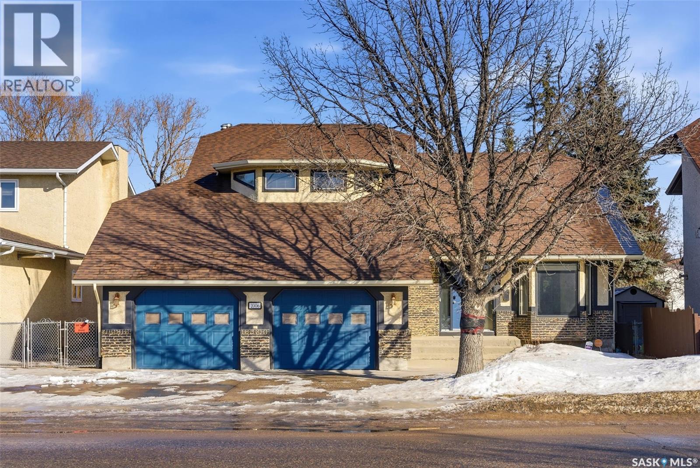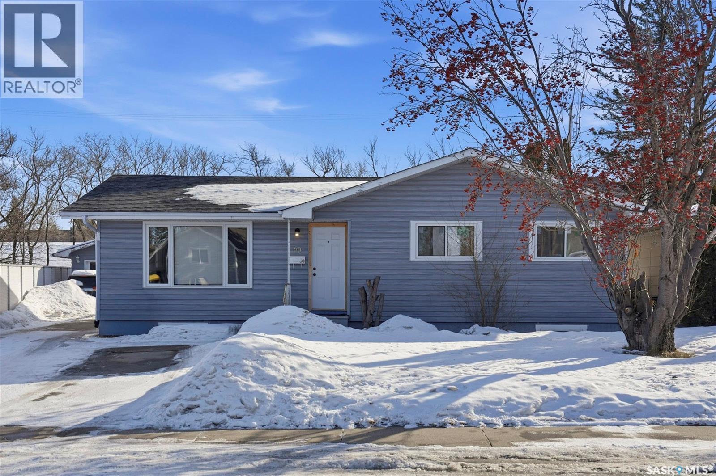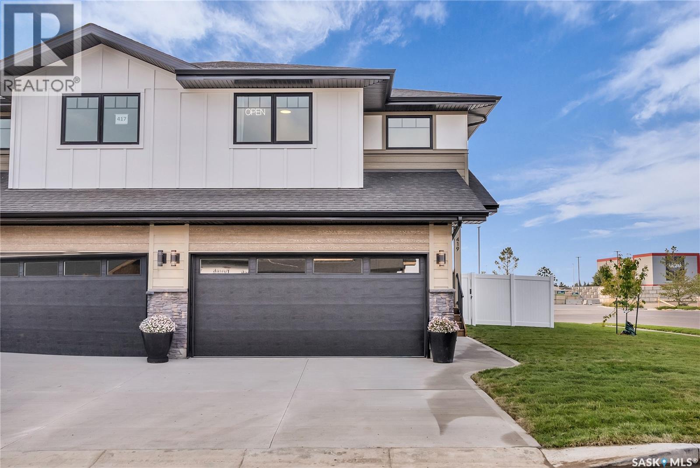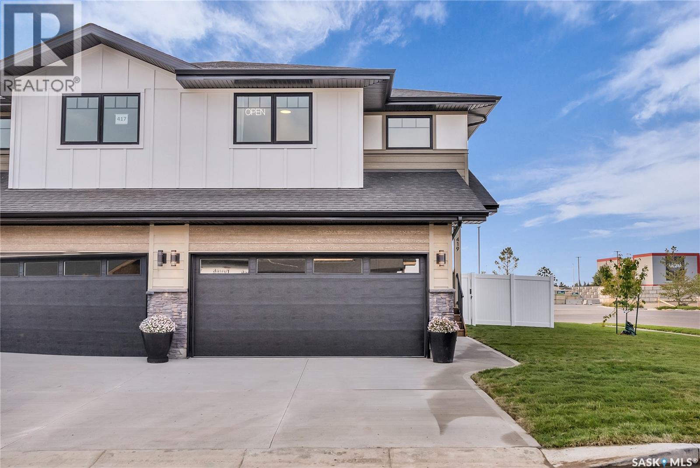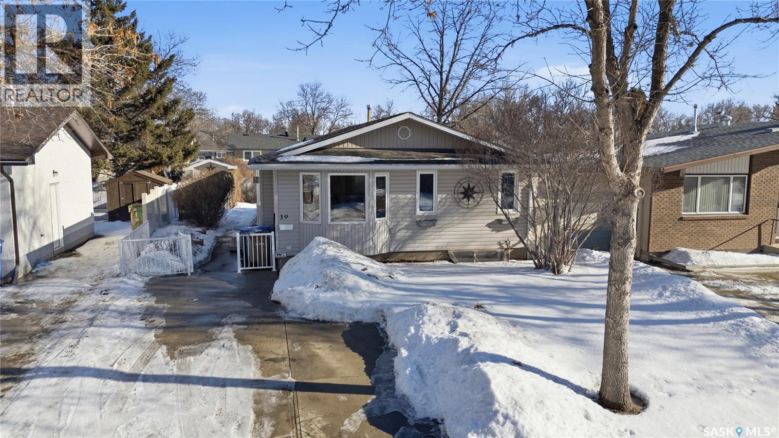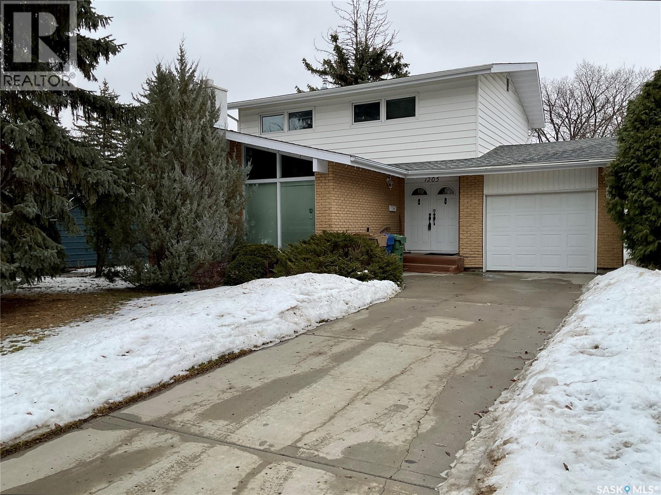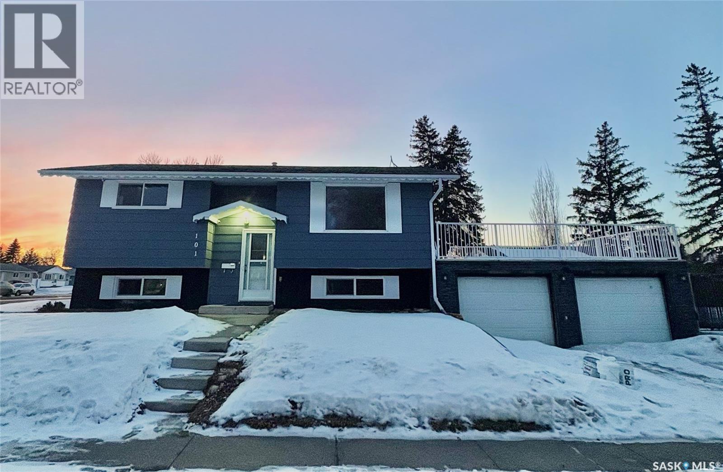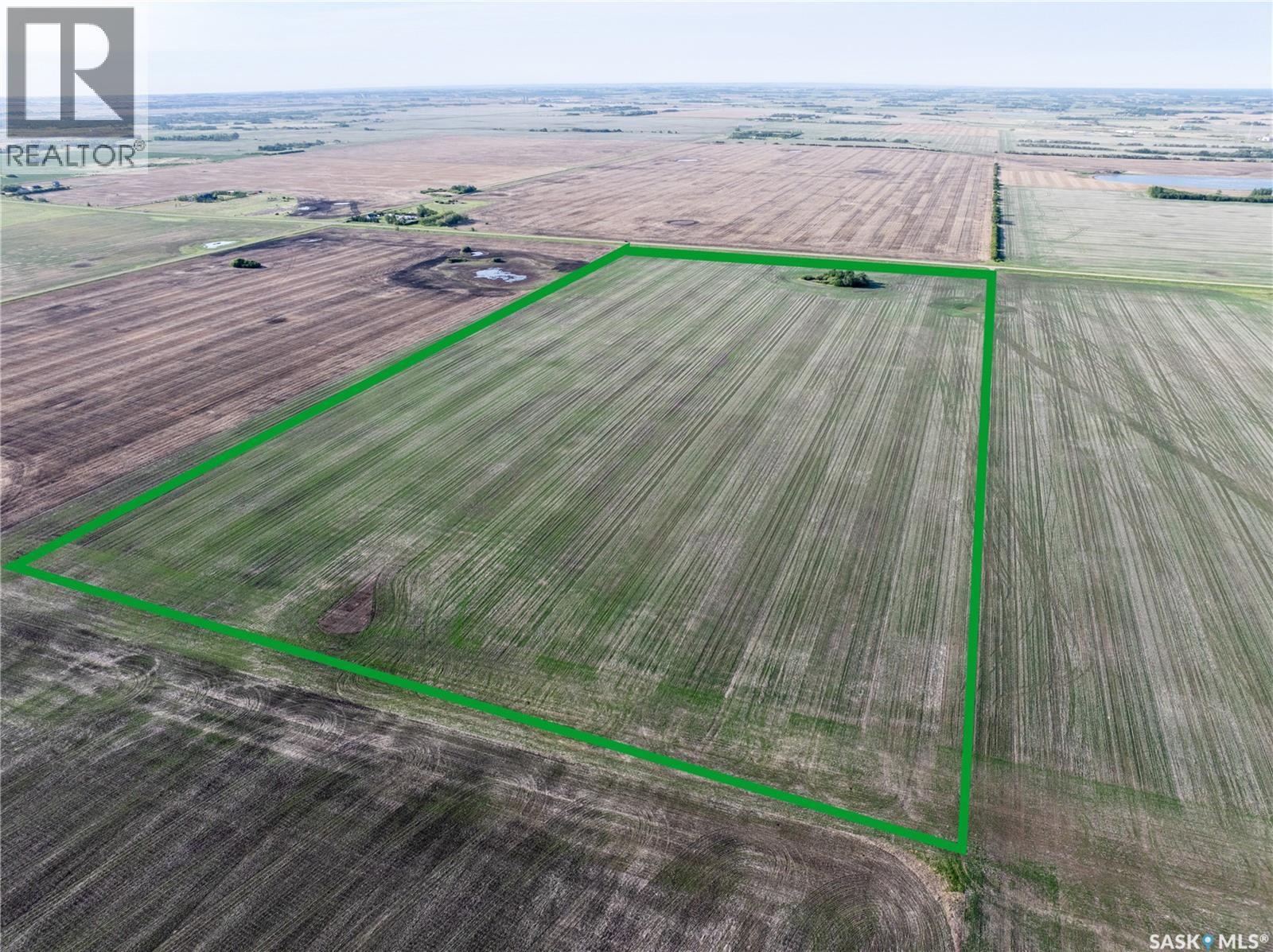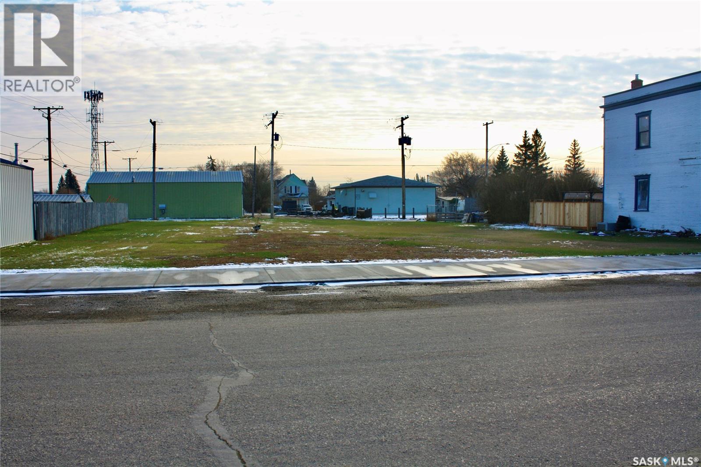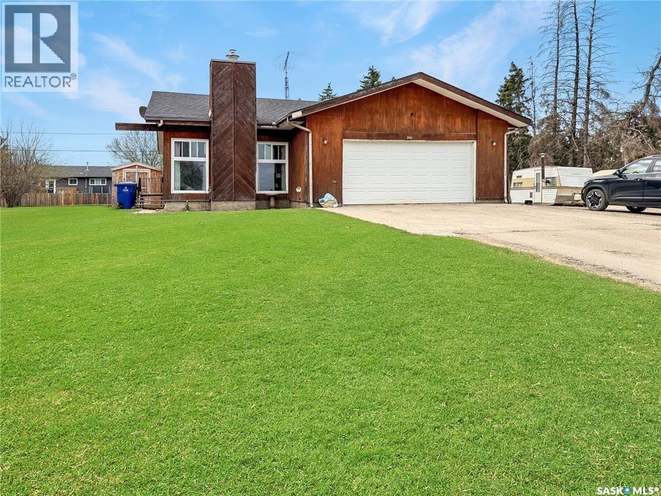Meadowlark Development Package
Blucher Rm No. 343, Saskatchewan
Exceptional opportunity for out-of-province developers and investors seeking scale, affordability, and strong upside in a growing Prairie market. Meadowlark Estates is a multi-phase acreage development located just 12 miles east of Saskatoon, Saskatchewan, spanning one full square section with lots ranging from 2–9 acres in size. Unlike many early-stage land plays, this project is substantially de-risked. Phase I is fully sold (40 lots). Phase II servicing is complete for 22 lots, with the majority already sold. Over 40 homes have been built, with additional construction scheduled through 2026—clear proof of end-user demand. Major infrastructure is already in place and paid for, including a SaskWater pipeline directly from the City of Saskatoon, internal water distribution, power, gas, roads, and communications. Total infrastructure investment exceeds $3.8M, allowing future phases to be developed at an estimated ~$30,000 per lot (land already owned). The location benefits from significant regional growth drivers: Highway 5 twinning, a planned east Saskatoon ring road, expanding retail and services in Brighton (including Costco), and major employment growth tied to a number of potash mines nearby. Property taxes in the RM of Blucher are significantly lower than Saskatoon and surrounding regions—an attractive long-term advantage for buyers. Future phases include water-view and walkout lots, supporting higher-end pricing and margin expansion. Shareholders are open to a full or partial buyout, offering flexibility for investors seeking immediate entry with long-term upside. Hard assets, proven demand, and Prairie pricing—this is scale and opportunity that is increasingly difficult to find in higher-cost markets. (id:51699)
117 23rd Street W
Saskatoon, Saskatchewan
Prime commercial land opportunity at 117 23rd Street W, Saskatoon. This 0.24-acre infill site is zoned B3 and offered at $650,000. Located one block west of Idylwyld Drive, the property offers excellent access and exposure in a central corridor and is a strong candidate for redevelopment. A prime location positioned for future downtown growth and development, with convenient connectivity to downtown, major arterial routes, and transit. Ideal for a range of commercial concepts and urban infill development (buyer to verify all permitted uses, utilities, setbacks, and development guidelines with the City of Saskatoon). Possession negotiable. Contact listing agent for details and due diligence package. (id:51699)
2006 Assiniboine Avenue E
Regina, Saskatchewan
Located in the desirable University Park East neighbourhood, this well-cared-for two-storey home delivers an ideal balance of space, functionality, and recent updates. Offering close to 2,000 sq ft of living space, the main floor is thoughtfully laid out with multiple living areas including a comfortable family room, dedicated dining area, generous eat-in kitchen, and a cozy living room anchored by a natural gas fireplace. The rear entrance opens onto an expansive 700 sq ft deck overlooking a fully fenced backyard that backs onto a treed easement with convenient access to nearby parks and walking paths—perfect for both entertaining and everyday enjoyment. A main-floor powder room with laundry hookups adds flexibility to the layout. Upstairs features three spacious bedrooms, highlighted by a private primary suite with a well-appointed ensuite complete with a soaker tub, separate shower, and ample closet space, plus a full four-piece bathroom down the hall. The fully finished basement offers even more versatility with a den, large recreation room, additional bedroom, and a beautifully renovated bathroom. Completing the package are a fully insulated, drywalled, and heated garage with direct entry, central air conditioning, underground sprinklers, natural gas BBQ hookup, and a new furnace for added comfort and efficiency. Situated in a welcoming community close to schools, shopping, and outdoor amenities, this home is move-in ready and well worth a private showing. (id:51699)
60 Morris Drive
Saskatoon, Saskatchewan
Spacious 1,682 sq. ft. bungalow in Massey Place offering exceptional versatility and income potential. This well-maintained home features six bedrooms and two full kitchens, making it ideal for multi-generational living or revenue opportunities. The main floor offers a generous layout with three bedrooms and an updated bathroom. Numerous upgrades have been completed, including newer windows (2025–2026) and shingles replaced within the past year. The Back of the house has been retrofitted with a second kitchen, additional bedrooms, and a natural gas fireplace that adds warmth and character to the space. Extensive renovations over the past years include vinyl plank flooring, updated bathrooms with tile finishes, newer appliances, and paint throughout. The property sits on a large lot backing green space, providing added privacy with no direct rear neighbours. The backyard offers plenty of room to enjoy, along with a two-car detached garage. A great opportunity for investors or buyers seeking flexibility in a mature, established neighbourhood close to schools, parks, and amenities. As per the Seller’s direction, all offers will be presented on 02/17/2026 11:00AM. (id:51699)
138 155 Mcfaull Way
Saskatoon, Saskatchewan
SHOWHOME now open! 419-155 McFaull Way. Welcome to Wilson’s Ranch — where modern design meets everyday functionality. This well-crafted 3-bedroom, 2.5-bath semi-detached home (Duplex B) offers an open-concept layout ideal for both daily living and entertaining. Highlights include a dedicated podcast and home office space, a spacious primary suite with a walk-in closet and ensuite, double attached garage and the convenience of an upper-level laundry room. The stylish kitchen flows effortlessly into the dining and living areas, creating a bright, inviting atmosphere perfect for gathering with family and friends. Enjoy a fully fenced and landscaped backyard and deck with privacy wall. Situated just steps from Wilsons Lifestyle Centre, The Keg Steakhouse + Bar, Save-On-Foods, Landmark Cinemas, and Motion Fitness, this location offers unbeatable access to essential amenities. With nearby parks, future schools, and public transit, it’s a community designed to grow with you. All North Prairie homes are protected under the Saskatchewan Home Warranty Program. PST & GST included with rebate to builder. Photos are for reference only and may not reflect the exact unit. (id:51699)
140 155 Mcfaull Way
Saskatoon, Saskatchewan
SHOWHOME now open at 419-155 McFaull Way. Welcome to Wilson’s Ranch — where modern design meets everyday functionality. This well-crafted 3-bedroom, 2.5-bath semi-detached home (Duplex A) offers an open-concept layout ideal for both daily living and entertaining. Highlights include a bonus room, a spacious primary suite with a walk-in closet and ensuite, double attached garage and the convenience of an upper-level laundry room. The stylish kitchen flows effortlessly into the dining and living areas, creating a bright, inviting atmosphere perfect for gathering with family and friends. Enjoy a fully fenced and landscaped backyard and deck with privacy wall. Situated just steps from Wilsons Lifestyle Centre, The Keg Steakhouse + Bar, Save-On-Foods, Landmark Cinemas, and Motion Fitness, this location offers unbeatable access to essential amenities. With nearby parks, future schools, and public transit, it’s a community designed to grow with you. All North Prairie homes are protected under the Saskatchewan Home Warranty Program. PST & GST included with rebate to builder. Photos are for reference only and may not reflect the exact unit. (id:51699)
39 Peart Crescent
Regina, Saskatchewan
Welcome to 39 Peart Crescent, ideally located in Regina’s desirable east end close to amenities, parks, and local schools. This well-cared-for home offers exceptional pride of ownership and would make a fantastic place for a growing family to call home. Lovingly maintained by the current owner since 1984, this property showcases long-term care and thoughtful upkeep throughout the years. From the moment you arrive, you’ll appreciate the strong street appeal, ample parking, and beautifully landscaped yard that create a warm and inviting first impression. Inside, the main floor features a functional open floor plan designed for comfortable family living. The spacious living areas are bright and welcoming, complemented by newer windows that allow for plenty of natural light. Two gas fireplaces add warmth and charm, creating cozy spaces to gather during the cooler months. The main level offers three bedrooms, 4pc bathroom along with an abundance of storage throughout the home—perfect for keeping family life organized. A 3-season sunroom, built in 1991 (not included in the square footage), provides additional living space and is an ideal spot to relax and enjoy views of the beautifully maintained yard. The fully developed basement expands your living options with generous additional space, making it ideal for a recreation room, family room, home office, or hobby area. This home has been professionally cleaned and the furnace is scheduled to be cleaned, offering peace of mind for its next owners. With its excellent location, thoughtful updates, and evident pride of ownership, 39 Peart Crescent is a solid and inviting family home ready for its next chapter. (id:51699)
1205 Shannon Road
Regina, Saskatchewan
Welcome home to this lovingly maintained, original-owner two-storey in sought-after Whitmore Park! Offering 1,736 sq. ft. of living space and a single attached garage, this home is perfectly located in a family-friendly neighbourhood close to parks and amenities. Step inside to a bright, inviting living room with vaulted ceilings and hardwood flooring, creating a warm, elegant first impression. The formal dining area, also with hardwood floors, is ideal for hosting family dinners and special occasions. The kitchen offers classic white cabinetry and a large window overlooking the backyard, filling the space with natural light. Just off the kitchen, the comfortable family room with hardwood flooring provides the perfect spot to relax. A convenient back entry, main-floor laundry, and a separate half bath complete the main level. Upstairs, you’ll find four generously sized bedrooms, three with hardwood flooring and one with laminate, along with a full bathroom, making this an excellent layout. The fully developed basement adds even more functional space with a large family/recreation room, ideal for gatherings, hobbies, or a kids’ play area, plus plenty of storage. Outside, enjoy a beautiful 6,535 sq. ft. lot featuring a large patio, mature trees, a garden area, and direct access to Elmwood Park, offering privacy and a natural setting rarely found in the city. This is a wonderful opportunity to own a spacious, well-cared-for home in a prime location, ready for its next proud owner. (id:51699)
101 St Laurent Crescent
Saskatoon, Saskatchewan
Welcome to this beautifully renovated 803 SQFT bi-level home in Confederation Park! Fully updated from top to bottom, this stunning 4-bedroom, 3-bathroom house offers the perfect blend of style, functionality, and comfort for modern living. Step inside to a bright and spacious living room highlighted by a large picture window that fills the space with natural light. The thoughtfully designed kitchen features elegant quartz countertops, soft-close cabinetry, gas stove and an exterior-vented hood fan for the quick meals that seamlessly connects to the dining area with views of the backyard, making it ideal for everyday living and entertaining. The upper level is complete with two generous bedrooms and a 4-piece bathroom. Downstairs, you’ll find two additional bedrooms, including the master bedroom with its own private 4-piece en-suite & a walk-in closet, plus another full 4-piece bathroom. The laundry and utility room provide convenient access to the double attached garage & additional storage space. Outside, enjoy a spacious backyard perfect for summer gatherings, along with a unique California-style deck built above the garage. This move-in-ready home checks all the boxes modern updates, functional layout, and a fantastic location. Don’t miss your opportunity to make it yours! (id:51699)
6000 8th Street E
Saskatoon, Saskatchewan
80 acres located within Saskatoon city limits in the Holmwood Sector Plan, designated as Neighbourhood 4. Positioned approximately 3 km east of McOrmond Drive along 8th Street East, this parcel represents one of the final large tracts within city boundaries before the RM of Corman Park. Currently zoned FUD and leased for agricultural use on a year-to-year basis. Annual property taxes are approximately $1,512 with existing lease income of approximately $4,500, providing positive holding carry. Offered at $43,750 per acre, consistent with current urban holding land values in the sector. First time offered in over 40 years. Strategic land banking opportunity within a planned urban growth corridor supported by the City of Saskatoon’s Sector Plan. Ideal for patient investors, developers, or capital preservation strategies seeking long-term appreciation within city limits. (id:51699)
406 Second Street
Dundurn, Saskatchewan
Downtown Dundurn 50'x150' lot for sale, Zoned "commercial other" which allows for many different uses and will allow a residence to be within a commercial business. 3 Phase power is available at the alley. Water and sewer are on property, water utility upgrade has been paid. Also a second lot (50'x150') is also available beside this one. Check MLS 028540. (id:51699)
321 Arthur Street
Cut Knife, Saskatchewan
Welcome to this spacious and well-maintained family home located on the edge of Cut Knife, SK—offering a perfect balance of quiet living and close proximity to local schools. Step inside to discover a bright, modernized main floor featuring new vinyl plank flooring. The updated kitchen and dining area offer ample cupboard space and new appliances (2022), with patio doors leading directly to the fully fenced backyard—perfect for entertaining, relaxing, or letting the kids and pets roam safely. The living room provides a cozy gathering space, while the primary bedroom boasts a walk-in closet and a 3-piece ensuite. Two more comfortable bedrooms and an updated 4-piece bathroom complete the main level. The basement adds even more living space with a generous recreational room, a family room, a 2-piece bathroom, and a bonus room that would be perfect for an office. Outside, enjoy the fully fenced backyard and the convenience of a double attached garage that’s fully insulated. And with new shingles added in 2022, you can move in with peace of mind knowing major updates are already taken care of. Adjoining lot (north side) is available if buyers were interested. This property is ideally situated—on the edge of town for extra privacy yet still within walking distance to schools and amenities. Come take a look—you might just find your perfect home right here in Cut Knife! (id:51699)

