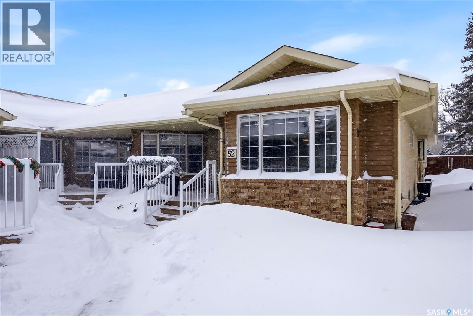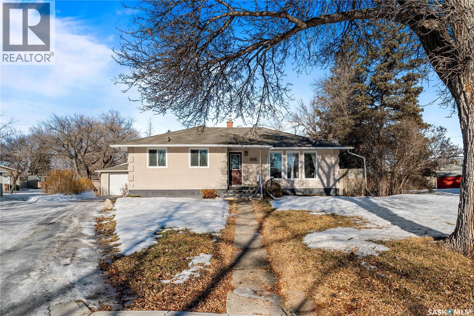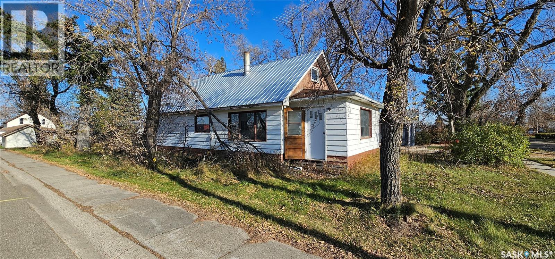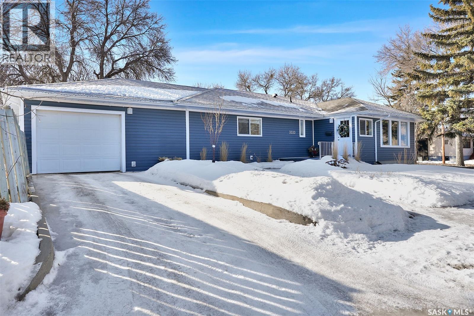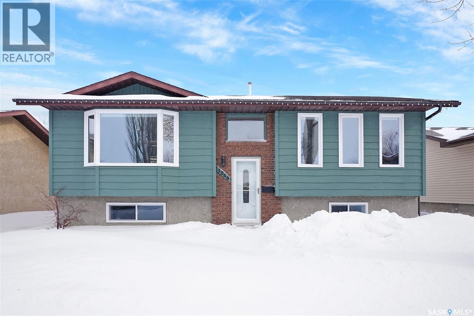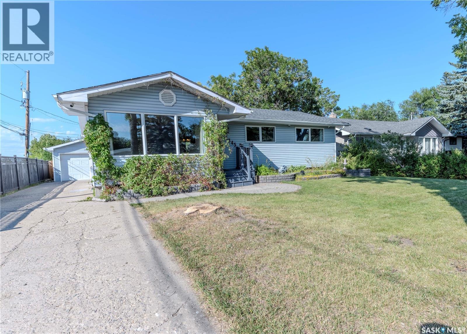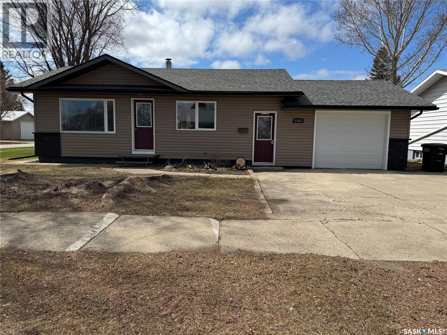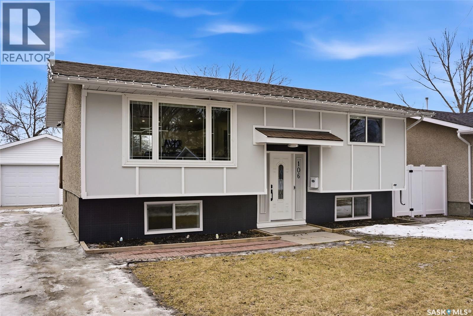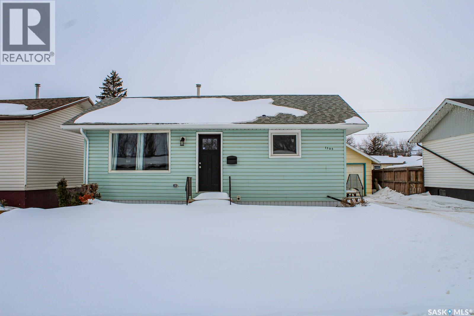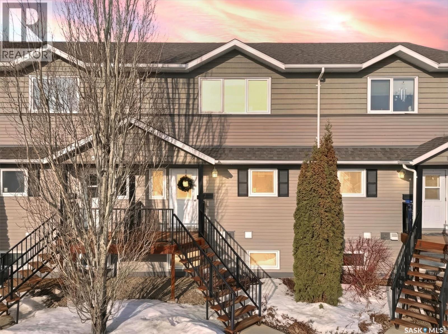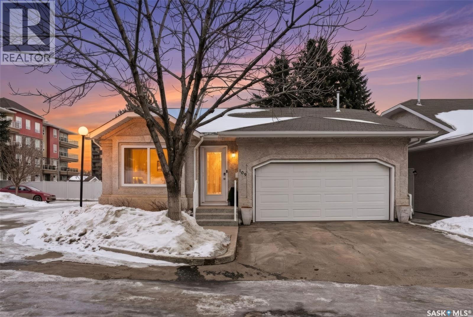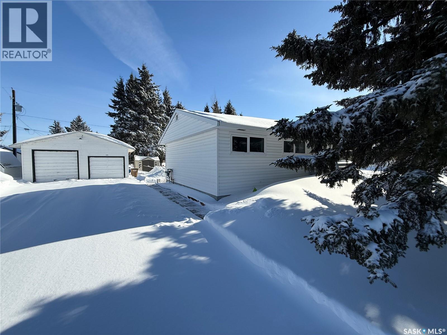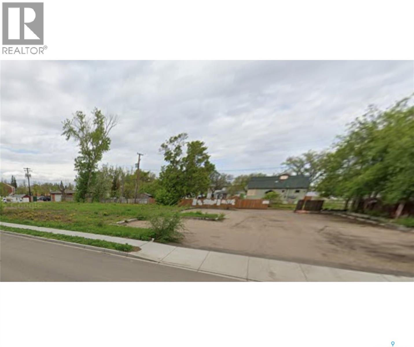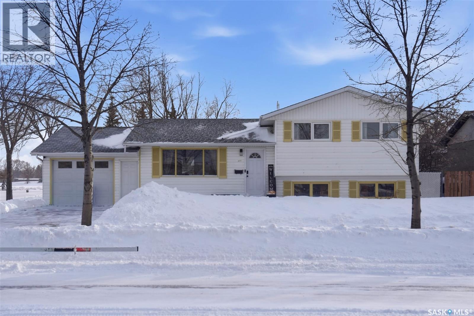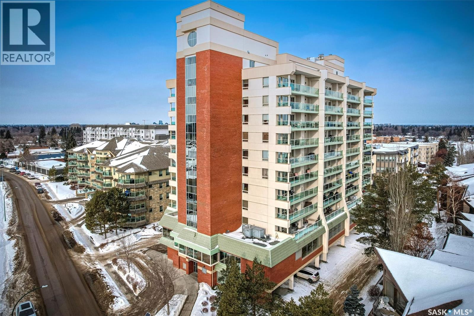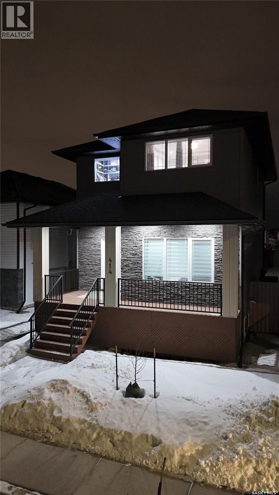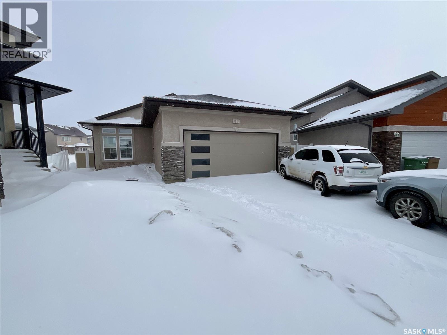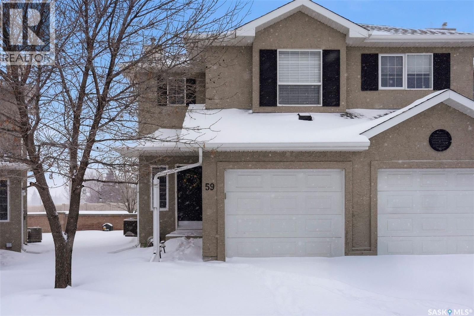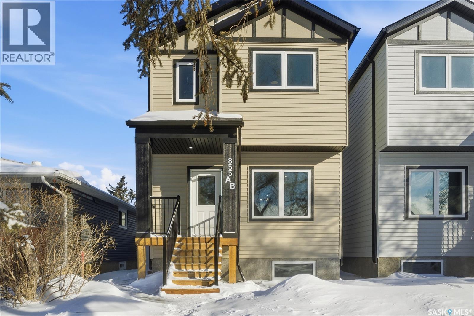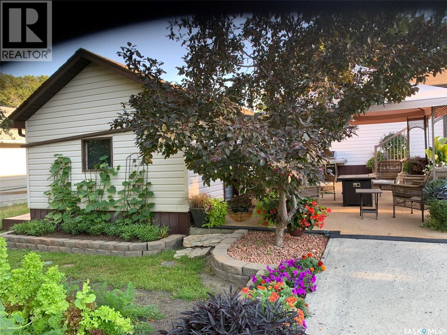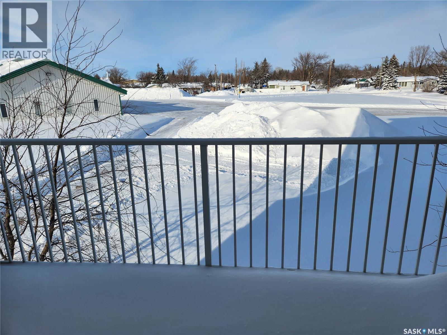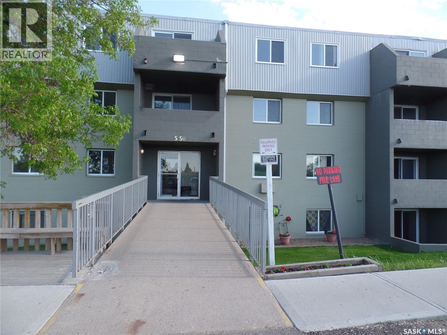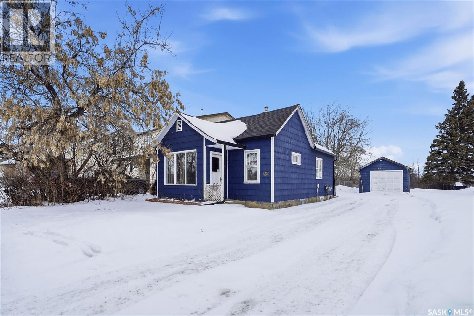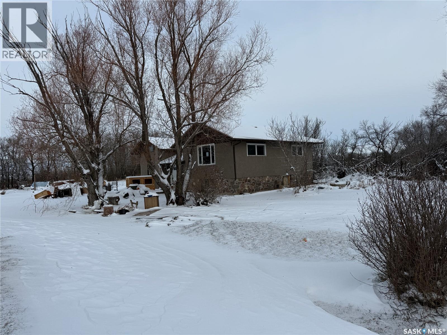52 Kensington Crescent
Regina, Saskatchewan
Welcome to this beautifully renovated 1,500 sq. ft. bungalow-style condo in the desirable gated community of McCannel Condos. Step into a spacious foyer that opens to a bright, open living area designed for comfort & entertaining. The stunning kitchen features white cabinetry, a sit-up granite island & modern finishes blending style & function. Garden doors off the dining area lead to a west-facing 9x18 composite deck, perfect for relaxing & enjoying evening sunsets. The main floor offers two generous bedrooms, including a spacious primary retreat with walk-in closet & updated 3-piece ensuite with granite vanity & custom tiled shower. The 4-piece main bath includes a tiled surround & deep soaker tub. Vinyl plank flooring flows throughout the main level & most of the basement, complemented by fresh paint, updated stipple, baseboards & pot lighting. Main floor laundry with built-in cabinetry adds convenience, along with direct access to the 20x22 partially insulated attached garage & paved alley access. The renovated lower level expands your space with a large family room, rec area, bar, exercise space, office & two additional bedrooms (windows do not meet current egress). Seller states exterior basement walls have been spray foamed. Updates include high-efficiency furnace & water heater (2019), A/C (2017), kitchen appliances (2019) & washer/dryer (2017/2019). This immaculate, move-in ready home includes access to the community clubhouse with full kitchen, library & games/exercise areas. Condo fees cover clubhouse access, common/exterior maintenance, snow removal & insurance. Ample visitor parking nearby & close to schools, parks, bus routes & south-end amenities. Contact your REALTOR® to book your private showing. (id:51699)
5024 1st Avenue
Regina, Saskatchewan
Welcome home to 5024 1st Avenue, located in the heart of Rosemont. This beautifully situated 5-bedroom, 3-bathroom home offers 1,192 sq. ft. of functional living space. If this home could talk, it would have stories to tell! As you enter the home you are greeted with a large living room overlooking the front yard and an updated kitchen and dining space. Down the hall we have a total of 3 bedrooms, and 1.5 bath. Including the 2 piece ensuite. Garden doors have been added to two of the bedrooms to allow direct access to your backyard, and covered deck. Featuring a non-regulation basement suite, the basement has an additional 2 bedrooms and a full bathroom. Perfect for family members or a buyer looking for a mortgage helper. This home sits on nearly 15,000 sq. ft. pie-shaped lot. Located directly across from 1st Ave park, adding privacy with no front neighbours and your own backyard getaway. The lush, private oasis features a functional waterfall and mature perennial gardens that return year after year. Completed by the current owners, the expansive yard offers endless possibilities for entertaining, gardening, or simply relaxing in your own peaceful escape. Hobbyists, and families alike will appreciate the double detached garage with a workshop, along with additional sheds providing ample storage for tools, toys, and seasonal items. With generous outdoor space, incredible privacy, and a prime park-side location, this property offers a rare opportunity to enjoy both comfort and nature in one exceptional package. Book your own private showing today! (id:51699)
102 3rd Avenue E
Kelvington, Saskatchewan
Charming Opportunity Across from the Former School Yard This property offers unbeatable location and potential. Nestled in a quiet small-town setting, it's directly across from the Former school yard and just minutes from lakes, sledding trails, and the downtown shopping area. Whether you're looking to renovate or rebuild, this fixer-upper presents a rare chance to create your dream home or investment. Power and energy hookups will require inspection, and the structure needs renovation or replacement. With its peaceful surroundings and proximity to outdoor recreation, this property is ideal for those seeking an opportunity to flip, or rent the property out. Check it out today/contact your favorite Realtor for a private showing. (id:51699)
3333 21st Avenue
Regina, Saskatchewan
Lovely renovated 1300 plus square foot open concept bungalow located on a corner lot in the desirable neighbourhood of Lakeview. A short walk to Hill Ave shops, Lakeview Par 3 golf course, elementary schools, parks, and close to all south end amenities. This beautiful home is fully developed and offers neutral finishings throughout. Main floor features a gorgeous living room space that includes a gas fireplace, fabulous bright kitchen with an abundance of cupboards, center island and separate eating bar, and a corner pantry. Kitchen/ living and dining area offer a perfect space to entertain family and friends. Primary bedroom includes a walk through closet and a bonus 3 piece en-suite. Two additional bedrooms and a 4 piece bath complete the main level. Basement is developed with a rec room, 2 additional bedrooms/dens (windows do not meet current egress), a 3 piece bath, and a spacious laundry/utility/storage room. Beautiful mature yard is fully landscaped and a great place to enjoy a warm summer evening! Added bonus is the single attached garage. This home is move in ready and a true pleasure to show. (id:51699)
1245 Runciman Crescent N
Regina, Saskatchewan
Very well cared for and maintained 4 bed, 2 bath bi-level located in the desirable neighbourhood of Lakewood. Excellent location - close to elementary school, high schools, parks, recreation centre, and many north end amenities. Main floor offers a large living room space - perfect spot to enjoy a movie night! Spacious kitchen features a generous amount of wood cabinetry and lots of working counter space. Dining area off the kitchen has garden doors leading to the covered outdoor deck. Primary bedroom features lovely windows offering an abundance of natural light into the space. Additional bedroom and a lovely 4 piece bath complete the main level. Lower level is developed with a cozy rec room, two additional bedrooms (one window may not meet current egress), 3 piece bath, and a large storage/laundry/utility room. Large mature yard is a very enjoyable in the desirable weather months with lots of room for the kids to play and the pets to roam free. Double detached garage is perfect for the winter months and also serves as an additional storage space. This home is a true pleasure to show and is move in ready! Form 917 in effect until Feb. 23rd at 6:00PM. (id:51699)
3345 Wascana Street
Regina, Saskatchewan
This is a move in ready home in the highly desirable area of Lakeview. Over 1100 Sq/ft on the main floor. This home features lots of upgrades including kitchen cabinets, flooring, new furnace installed in 2022, shingles, interior and exterior doors, trim and baseboards, main bathroom, paint, electrical fixtures, lighting, front and back brick patios, Alarm and Camera system included, and much more. This home features a massive detached fully insulated garage 24 feet wide 32 feet deep. Perfect for anyone who has a lot of toys or enjoys working on cars. Great deck directly off kitchen dining area. Side entrance to easily convert basement to a 2 bedroom suite. Has electrical ran for hot tub but hot tub has been removed. (id:51699)
1003 11th Street
Humboldt, Saskatchewan
For Sale ... This cozy Bungalow on a large corner lot in the City of Humboldt was extensively renovated in 2014. The exterior of this property has undergone a transformation which included shingles, vinyl siding with touches of brick, soffit, fascia, windows, doors and eaves troughing. The main floor of this cozy home has had the kitchen totally redone with rich maple cabinetry, glass tile backsplash, gleaming hardwood floors throughout and stainless steel appliances. The 4 piece bathroom, and two bedrooms have also undergone renovations. Interior closet doors, entry doors and trim work have added a contemporary touch to this bungalow. The basement is ready for development. A single attached 15 x 24 garage with entry into the house completes the main floor. Humboldt currently has low inventory... properties in this price range sell fast! Call your Realtor to view today! (id:51699)
106 Coleman Crescent
Regina, Saskatchewan
Welcome to 106 Coleman Cr, perfectly situated on a quiet crescent in Glencairn Village — an ideal opportunity for first-time home buyers or young professionals seeking a stylish, move-in ready home under $350,000. Conveniently located near parks, schools, shopping, & east-end amenities, this beautifully updated property offers modern finishes & exceptional value throughout. Step inside to a bright, open-concept living & kitchen area featuring new engineered hardwood flooring, fresh paint, & updated windows that fill the space with natural light. The fully renovated kitchen showcases quartz countertops, crisp white cabinetry, a functional eat-up island, pot lighting, & newer appliances included in the sale. The stunning primary bedroom features a spacious walk-thru closet leading directly into a luxurious 3-piece ensuite, creating a private & comfortable retreat. There is a convenient 2 pc main bathroom that completes the main level. The fully developed basement offers additional living space with a large recreation room, an extra bedroom, & another 3-piece bathroom — perfect for guests, a home office, or growing families. (Potential for a third bedroom in the basement). Outside, enjoy a fully fenced backyard with brand new PVC fencing, providing privacy & low-maintenance durability, along with a deck ideal for entertaining, a built-in garden area, & plenty of space to relax or play. The property also features a newer built garage (2021), adding convenience & value. This modern, well-appointed home offers incredible upgrades in a fantastic location — don’t miss your chance to make it yours. Contact your agent today for more information or to book your private viewing. *Some virtually staged photos (id:51699)
1305 96th Street
Tisdale, Saskatchewan
Whether you are looking for a solid starter home or a move-in-ready investment, this updated bungalow in Tisdale offers the perfect blend of modern style and functional living. The interior has been thoughtfully refreshed to give it a bright, contemporary feel. From the flooring underfoot to the freshly painted walls and the modernized kitchen, every inch of this home is ready for its new owners. The layout is designed for convenience: The main floor features two comfortable bedrooms and a full four-piece bathroom. The basement offers two additional bedrooms and a combined bath/laundry room—perfect for guests or a growing family. Situated on a generous 52 x 120 lot, there is plenty of room for outdoor activities, gardening, or entertaining. The property also includes a 16 x 24 detached garage, providing secure parking and extra storage for tools or seasonal gear. Location Highlights Location is everything, and this property delivers. It is nestled in a great neighborhood and is conveniently located close to a school, making the morning commute for students a breeze. There is a delayed presentation of offers in effect until Monday, February 23rd 2026 (id:51699)
806 1022 Hampton Circle
Saskatoon, Saskatchewan
Welcome to #806 – 1022 Hampton Circle, a family friendly, 2-storey townhouse perfectly located across from an elementary school and park in desirable Hampton Village. With 3 bedrooms, 2 bathrooms, and 1,254 sq ft of functional living space, this home is ideal for a first time home buyer looking to build equity in a fantastic neighborhood. The main floor features durable hard surface flooring throughout the living and dining areas, offering easy maintenance for busy households. The kitchen provides ample workspace and flows into the dining area, making it perfect for everyday meals or hosting friends and family. Upstairs, you’ll find three comfortable bedrooms with carpeted floors and a full bathroom, creating a practical layout for young families or roommates. This unit includes a single detached garage plus one additional surface parking stall — a rare and valuable combination. The complex allows pets with restrictions, making it a great option for buyers with a small furry companion. Well maintained and move-in ready, this home offers a wonderful opportunity for buyers to add their own cosmetic touches over time and truly make it their own. Located steps from parks, walking paths, and schools, and close to all Hampton Village amenities, this townhouse delivers space, location, and long-term value. If you’ve been searching for an affordable, family-friendly townhouse in Saskatoon, this one deserves a look. (id:51699)
109 330 Laronge Road
Saskatoon, Saskatchewan
Rare opportunity in The Regency, an exclusive 11-unit development in Saskatoon’s North-End, just four blocks from the river and Meewasin trails. This extensively renovated stand-alone bungalow townhouse offers the privacy of a detached home with the ease of condo living. The modern open-concept main floor features a beautifully updated kitchen with island seating, built-in oven and microwave, induction cooktop, and vinyl plank flooring. A cozy gas fireplace anchors the living room, while the primary suite includes a walk-in closet and 3-pc ensuite. The developed basement adds additional bedrooms, a 3-pc bathroom, and flexible living space for guests, hobbies, or family. Step outside to enjoy your private yard and a 10’ x 13’ composite deck with natural gas BBQ hookup. Complete with a heated double attached garage plus double driveway. This home offers independence, convenience, and low-maintenance living near the river, parks, Lawson Heights Mall, Civic Centre, schools and much more. No presentation of offers as per signed form 917 until Mon Feb 23, 2026 at 2pm, please leave offers open until 6pm. (id:51699)
202 2nd Avenue W
Meath Park, Saskatchewan
This one is a GEM! This well-maintained 960 sq ft bungalow offers 4 bedrooms, 2 bathrooms, and a double detached garage, perfectly suited for comfortable small-town living. Located on a double lot directly across from the school, the setting is hard to beat. The home features updated windows, an upgraded bathroom, and a practical layout. The bright kitchen includes warm maple cabinetry, ample counter space, and a raised peninsula with seating, while patio doors off the dining area lead to the deck for easy indoor-outdoor living. The inviting living room is filled with natural light from large front windows. Three bedrooms and a 4-piece bath complete the main floor. The full basement offers another bedroom, 3-piece bath, spacious family room with bar and wood-burning fireplace, cold & laundry room, and a large utility/storage area. Outside, the 24' x 28' detached garage features 10' ceilings, natural gas heat, and a workbench, ideal for projects or storage. Other notable features included: wonderful yard and deck area, mature front trees, shed, water softner, and back alley access. Excellent location, functional layout, and strong value make this a great opportunity. This could be #yourhappyplace! (id:51699)
1441 102nd Street
North Battleford, Saskatchewan
200 x 120 ft, consisting of four lots zoned R3, this would be an excellent location for a new condo development or a multi-family project. Can be purchased as a package or as individual lots. (id:51699)
3111 33rd Street W
Saskatoon, Saskatchewan
Welcome to 3111 33rd Street West in Massey Place! This well-maintained 4-level split offers 1,080 sq. ft. above grade, and a fantastic location backing Archibald McDonald Park with side alley access—perfect for families who value green space and convenience. Built in 1974, this detached home features 3 bedrooms upstairs, including a spacious primary bedroom with its own 2-piece ensuite, plus a full 4-piece bathroom on the second level. The main floor offers a bright living room, a dedicated dining area, and a functional kitchen, creating a welcoming space for everyday living and entertaining. On the third level, you’ll find a generous family room with a bar area—ideal for movie nights, a games area, or a home office setup—and the flexibility to add an additional bathroom on this level. The fourth level provides abundant storage space and can be developed into another flex space, a 4th bedroom, and an additional bathroom. Key updates include a new furnace (2022), a new water heater (2022), central air conditioning (2023), and underground sprinklers in the front yard (2023), along with several additional improvements, including paint, flooring, and most windows over the past few years. Situated on a 60 x 110 ft. lot with a single detached garage (14 x 24), this home offers easy access to Circle Drive, the Confederation Mall, Vincent Massey School, and Bishop Klein School—making it an excellent opportunity for growing families or first-time buyers looking for a solid home in a convenient west-side neighbourhood. (id:51699)
305 2221 Adelaide Street E
Saskatoon, Saskatchewan
Welcome to #305–2221 Adelaide Street East Well-maintained 1,091 sq. ft. 2-bedroom, 2-bathroom condo in Fremai Tower, a concrete building located directly across from Market Mall. This bright, open-concept unit features a spacious kitchen with ample cabinetry and quartz countertops, flowing into the dining and living areas. The living room offers access to a large private deck with natural gas hookup. The primary bedroom includes a walk-in closet and 3-piece ensuite. A second bedroom, 4-piece bath, and in-suite laundry complete the layout. Vinyl plank flooring runs throughout, and the unit has been recently painted in a neutral palette. Underground parking with storage included. Building amenities feature two guest suites, an amenities room, and an exercise room. Move-in ready and ideally located. This is a Presentation of Offers listing — contact your REALTOR® today for additional details or to book a private showing. (id:51699)
414 Ells Way
Saskatoon, Saskatchewan
LEGAL SUITE!!! Welcome to 414 Ells Way, an exceptional custom-built residence nestled in the heart of Kensington. This beautifully designed home offers a total of 5 BEDROOMS and 3.5 BATHS, thoughtfully laid out for comfortable family living and income potential. The main floor showcases a stunning MAPLE kitchen featuring expansive QUARTZ COUNTERTOPS, a stylish tile backsplash, a walk-in pantry, and stainless steel appliances—perfect for both everyday living and entertaining. TRIPLE-PANE Low-E argon CASEMENT WINDOWS flood the home with natural light while providing superior insulation. HUNTER DOUGLAS BLINDS add both elegance and functionality throughout. The rear entry leads directly to a fully fenced, deep backyard—ideal for summer barbecues and a safe, private space for children to play. High-end laminate flooring and glossy porcelain tile complete the refined main-level finishes. Upstairs, you will find three bedrooms, including two generously sized rooms finished with modern carpeting and a spacious primary suite featuring a walk-in closet and a luxurious five-piece ensuite. The fully finished basement offers exceptional flexibility with access from both the main floor and a separate exterior entrance. It includes a LEGAL BASEMENT SUITE that is already generating REVENUE, along with an additional bedroom reserved for the owner’s use—an excellent MORTGAGE HELPING opportunity. Conveniently located close to bus stops, shopping centres, and everyday amenities, this home combines quality craftsmanship, functionality, and investment potential. Don’t miss this outstanding opportunity!!! Contact us or your preferred REALTOR® today to schedule a private showing. Buyers and buyers’ representatives to verify all measurements. (id:51699)
5614 Beacon Place
Regina, Saskatchewan
Welcome to this beautiful bi-level built on piles tucked away on a quiet bay with amazing neighbours — and sitting on one of the biggest lots in the area! Step inside to an open concept layout with a sleek glass panel rail to the basement, keeping that bright, airy vibe flowing. The spacious kitchen + dining area is perfect for gatherings or entertaining for the next rider game or upcoming holiday season. The primary bedroom will easily hold a king size bed and has a 3 piece ensuite, there is a second bedroom and the main bath makes this main floor area feel spacious. Downstairs is ready for both fun and function with a family recreation room, three large bedrooms, a 4 piece bathroom and lots of storage! The basement has been freshly painted and there is new carpet throughout. This basement is super functional and has been well laid out to meet all your family needs. Outside, in your massive back yard you will enjoy a partially covered deck, fully fenced yard, and a gravel base pad ready for an above-ground pool or it would make a great set up for a cozy fire pit night. Add in the oversized double attached garage, and this move-in ready home has it all. Harbour Landing living at its best — space, style & community. Contact your realtor to see if this might be your new home. (id:51699)
59 103 Banyan Crescent
Saskatoon, Saskatchewan
Welcome to 59-103 Banyan Cres -this bright and inviting condo, features 3 bed, 3 baths located in Briarwood. This unit offers a great mix of comfort and convenience. Fresh paint throughout gives it a clean, updated feel, while the spacious layout makes it easy to relax or host friends and family. The kitchen and living areas are bright and flow nicely together, and there’s plenty of room upstairs for everyone to have their own space. This end unit with a single attached garage is sure to impress. It’s an easy-living spot in a quiet, established neighbourhood. Contact your Realtor to book a private viewing. (id:51699)
855 Elliott Street
Regina, Saskatchewan
Located on a quiet street on the north side of Eastview neighborhood, this brand new 2025-built two-storey home offers 1,488 sq. ft. of professionally designed living space and is completely move-in ready. Featuring 4 bedrooms and 4 bathrooms, this modern home blends style, comfort, and smart functionality throughout. The main floor impresses with 9-foot ceilings, a spacious living room, and large windows that flood the space with natural sunlight. The thoughtfully designed L-shaped kitchen is perfect for both everyday living and entertaining, showcasing elegant quartz countertops, a spacious island, and a walk-in pantry with durable sandwich-style shelving that’s stronger and more practical than traditional shelves. Ample storage throughout the home ensures everything has its place. Every bathroom is elevated with sleek electric mirrors equipped with auto-defoggers, adding a touch of modern luxury. The home also comes complete with a range hood, on-demand water heater, high-efficiency furnace, and sump pump for added efficiency and peace of mind. Adding exceptional value is the 1-bedroom legal basement suite—ideal for generating rental income from day one. Also, potential of putting a good size double detached garage at back. Whether you’re looking to live in one unit and rent the other, or searching for a solid investment opportunity, this property checks all the boxes. Don’t miss your chance to own this stunning, income-generating home! (id:51699)
503 Edmonton Street
Broadview, Saskatchewan
SET YOUR EYES ON THIS 3 BEDROOM + 3 BATHROOM BROADVIEW HOME >>> SAY YES TO THIS ADDRESS! This solid home built in 1965 has been renovated from top to bottom. Step into this "PRIDE of ownership" home and fall in love. Situated on a corner lot 75' x 125' , a landscaped yard with a new back deck with gazebo, partial fenced, smaller garden , single detached garage and garden shed has been well maintained by the owners and has been a big part of their summer season. Inside this bungalow , the main floor presents a open concept living , dining and kitchen. Let's chat about this kitchen...It's custom made to fit the area perfectly (2007). Maple and Oak cabinets designed together to blend a unique look. Large island with stove and track lighting over looking the sitting room. The built in wall hutch with wine and plate racks. Dark quartz counter tops are a nice accent to the kitchen. Newer stainless fridge (2022), Bi dishwasher (2025). From the back door , the 1/2 bath (Jack N Jill) is convenient to the primary bedroom as well. 2 more large sized bedrooms down the hall complete this floor. Basement is cozy and functional with a family room, provides an area to host friends and family around the wet bar. 3 piece bath is bright and spacious. Mechanics room is where the laundry room is located , loads of storage, and an area for exercising or craft. Home features - asphalt shingles (2022), wall conditioner, new pump on boiler, whirlpool tub (2007), Gen- Air stove (2007), vinyl windows from All Weather (triple pane), extra insulation , vinyl siding, new interior doors and trim. Efficient home with $85/month for Energy with the Boiler heat. This is one home not to overlooked, come see for yourself. (id:51699)
104 729 101st Avenue
Tisdale, Saskatchewan
Welcome to your new home in the heart of Maple Ridge, Tisdale, SK. This charming 1195 sq ft condo offers a perfect blend of comfort and convenience, featuring 2 bedrooms and 2 bathrooms including a 3 pce ensuite for added privacy. As you step inside off the balcony, you are greeted by a large living room and dining area, ideal for entertaining or simply relaxing. This open layout provides an inviting atmosphere enhanced by natural light that fills the space. Situated close to downtown shopping and the senior center, this prime property offers the benefit of easy access to essential amenities while maintaining a peaceful residential vibe. Heated ground level parking with an indoor storage bay also add to your convenience. With minimal maintenance required, this condo is perfect for those seeking a low effort lifestyle without compromising on comfort. Don't miss out on the opportunity to make this lovely condo your new home sweet home. Please contact us to view. (id:51699)
102 550 Laurier Street
Moose Jaw, Saskatchewan
INVESTORS - Check out this very well maintained 2 bedroom condo with tenant in lease until end of March 2026. Just a short walk to Sask Poly Technical School. Large eat in kitchen complete with stove and fridge. Good size living room with wall air conditioner and also features patio doors to east facing patio. Both bedrooms are good size. 4pce bath and in suite storage room. Shared laundry on each floor. Condo fees include heat, water, sewer, garbage pickup, common insurance, reserve fund, common area maintenance and external building maintenance. Call A REALTOR Today To Book A Showing... (id:51699)
450 River Street E
Prince Albert, Saskatchewan
Welcome to 450 River Street East - a well-updated starter home located directly across from Riverside School and just steps from the North Saskatchewan River and nearby walking paths. Built in 1930, this 675 sq ft home had its main level renovated in 2020, including new flooring, an updated kitchen and bathroom, and fresh paint throughout. The shingles, soffit, and fascia were also redone in 2020. The main floor offers two bedrooms, a bright living space, and an efficient kitchen with room for dining. A few photos have been virtually staged to help show how the space can come together once furnished. The partially finished basement adds valuable extra space and future flexibility. With its layout, a separate entry could be added relatively easily, creating potential for an additional bedroom, home office, or extended living space. The long riverfront lot offers outdoor space to enjoy, with a partially fenced yard and a single detached garage providing storage or parking. This home is a great option for first-time buyers, small families, or anyone looking for an affordable property in a riverfront location close to schools and amenities. Book your showing to see this sweet home today! (id:51699)
701 10 Highway
Stanley Rm No. 215, Saskatchewan
If you’ve been daydreaming about small-town Saskatchewan living and you’re not afraid to roll up your sleeves, this one might speak to you. If you’re the kind of person who sees potential where others see work, this could be an opportunity worth exploring. Built in 1950, this modified bi-level offers two bedrooms, a 4-piece bathroom, a spacious living room, and a generous entry area. There’s also a dedicated dining space and kitchen ready for your ideas and updates. Upstairs, you’ll find a couple of bonus rooms that could serve as an additional bedroom, playroom, office, or creative space depending on your needs. Set on 1.54 acres right within the Village of Duff, this property gives you room to breathe while still being part of a community. Duff is located approximately 15 minutes from Melville and about 20 minutes from Balcarres—close enough for conveniences, yet far enough to enjoy a quieter pace of life. The home is connected to village water, with liquid waste directed to the community lagoon system and a separate septic setup for solids—providing essential services while maintaining a rural feel. This isn’t a turnkey home, and it doesn’t pretend to be. But for the buyer who’s been searching for space, affordability, and a project with potential, this could be the kind of challenge that turns into something truly rewarding. (id:51699)

