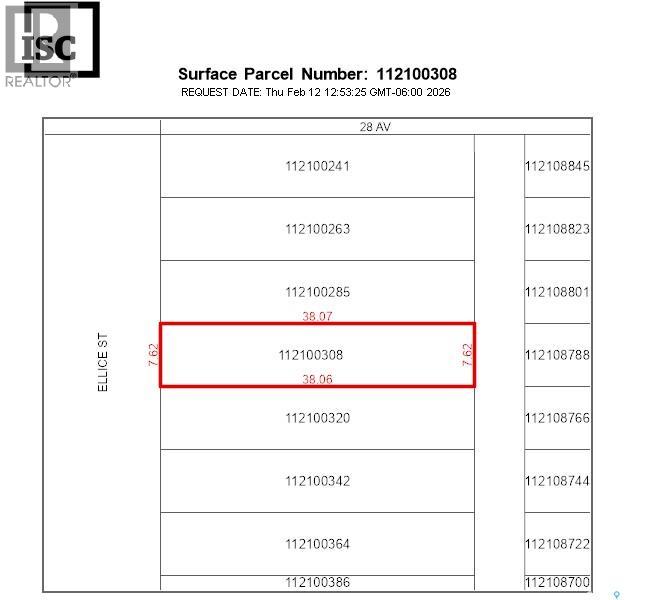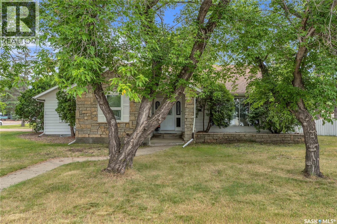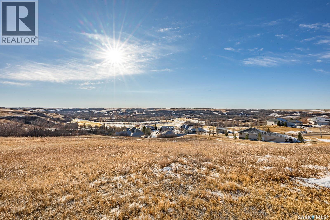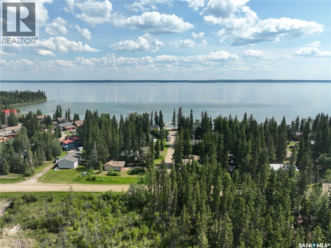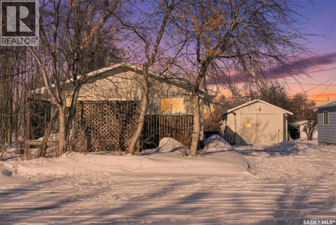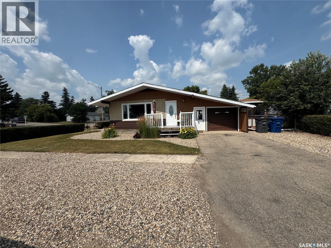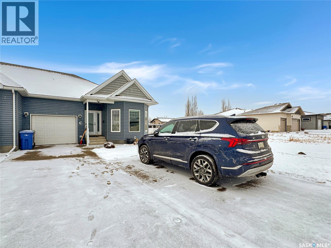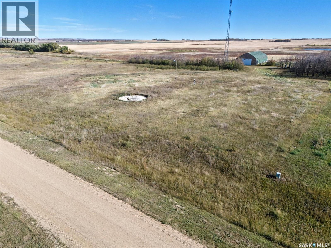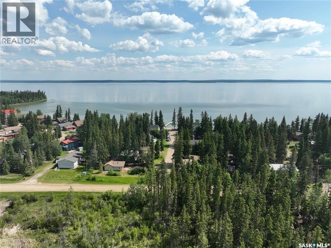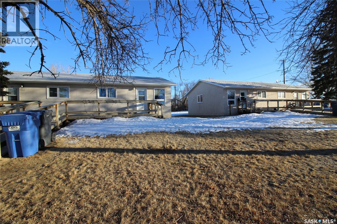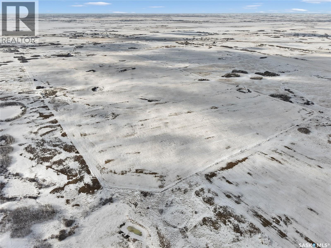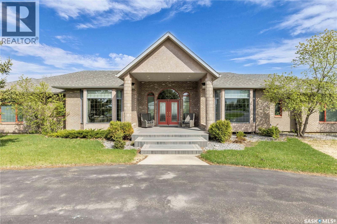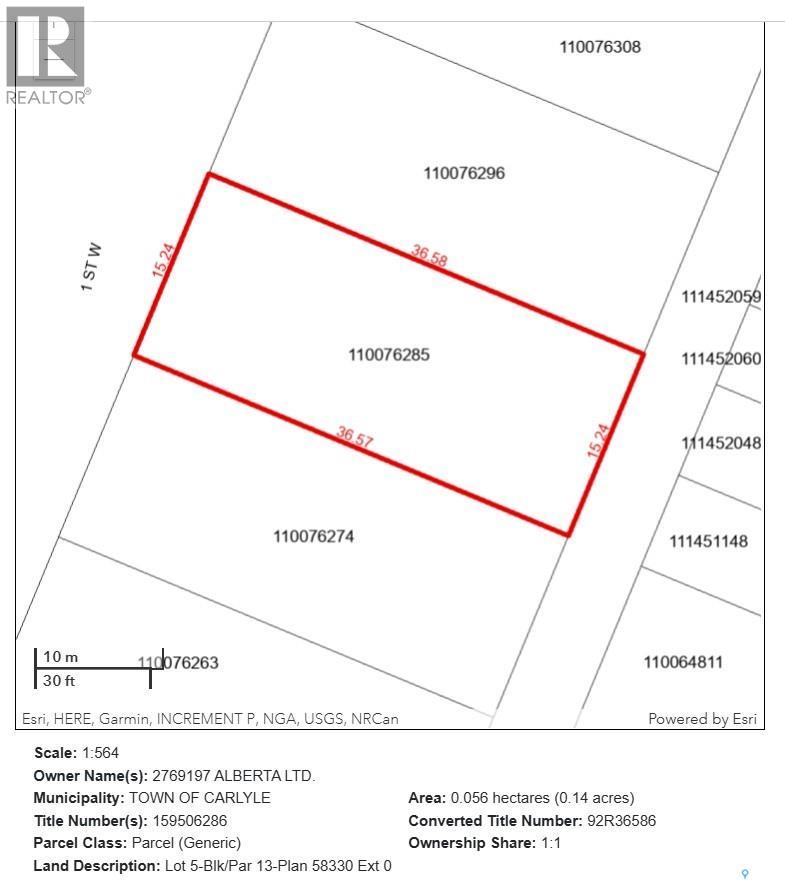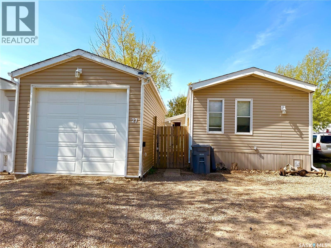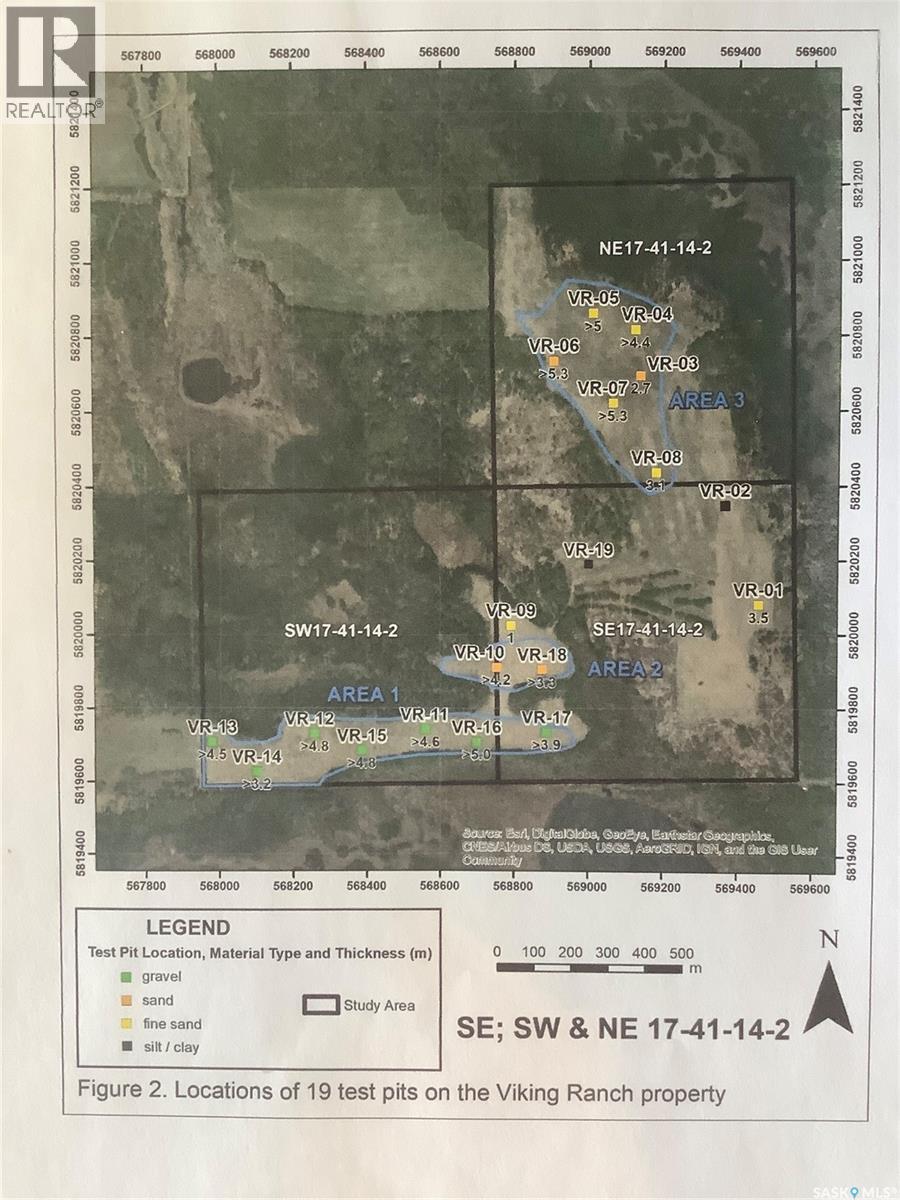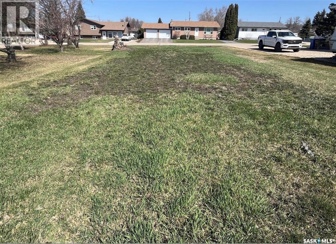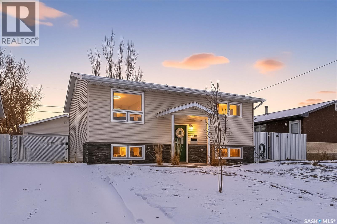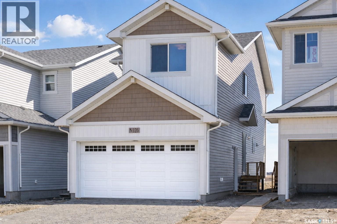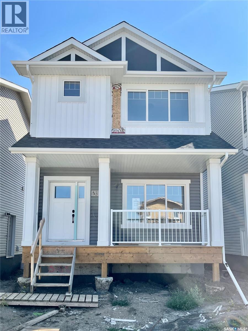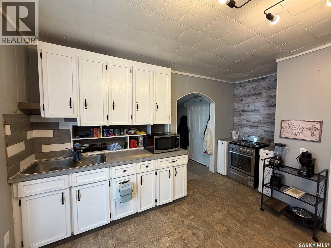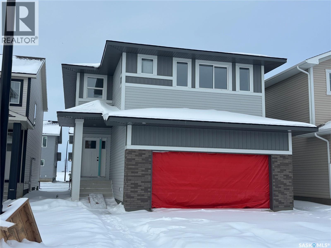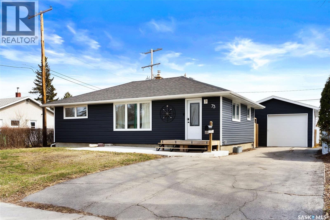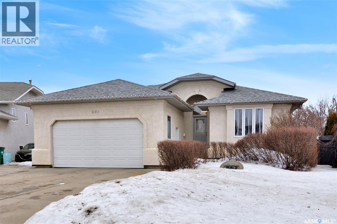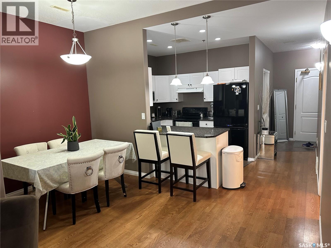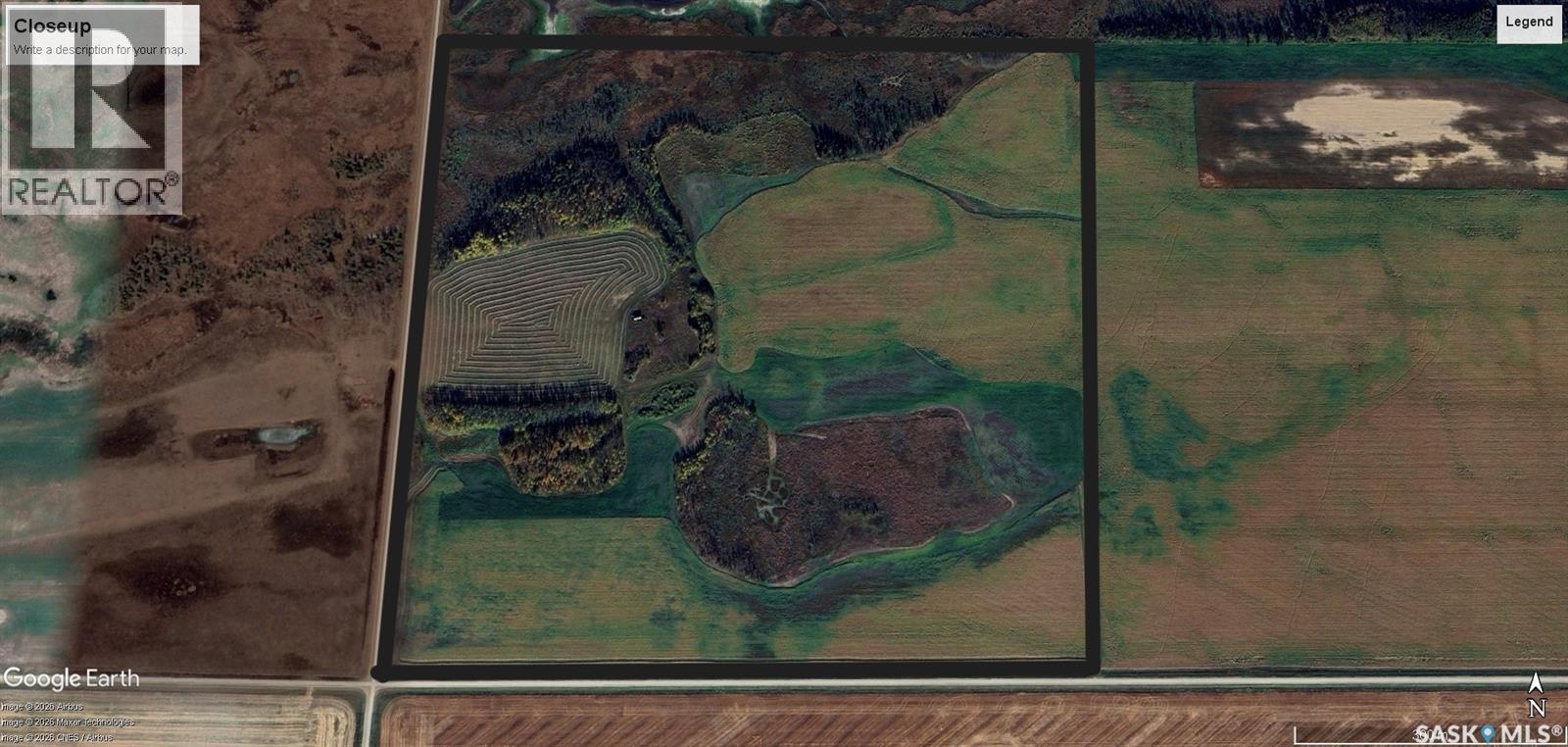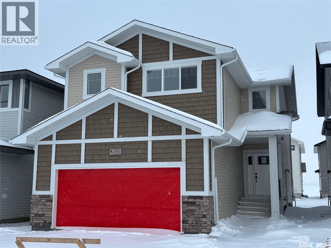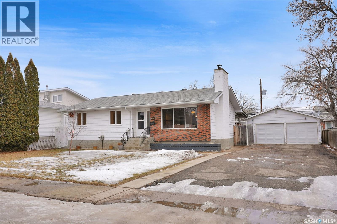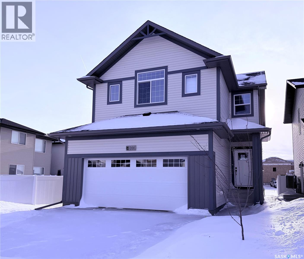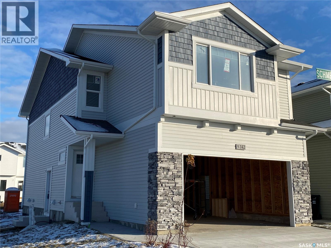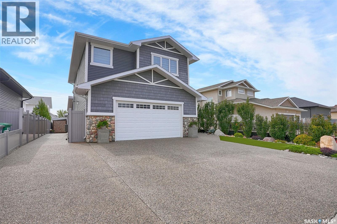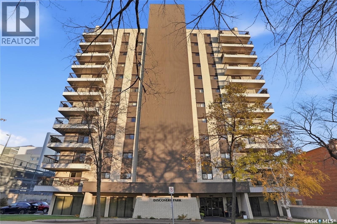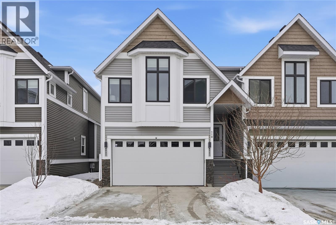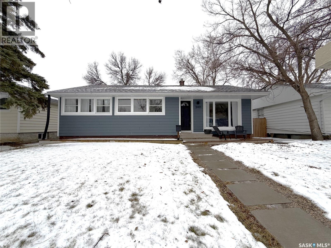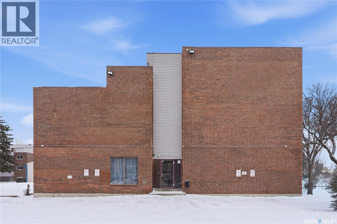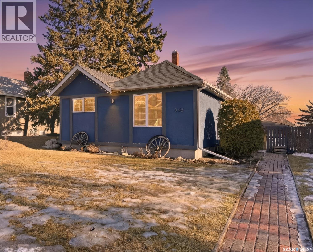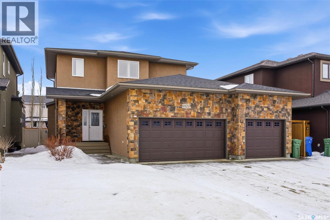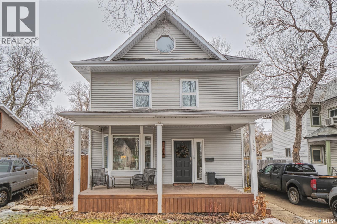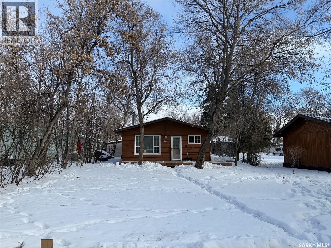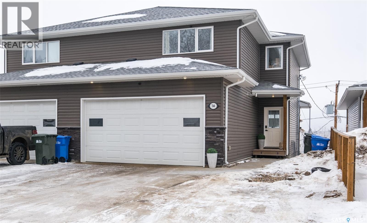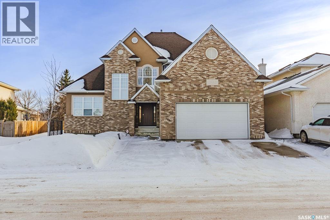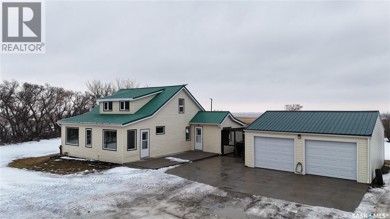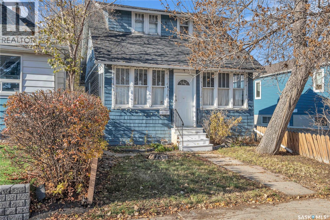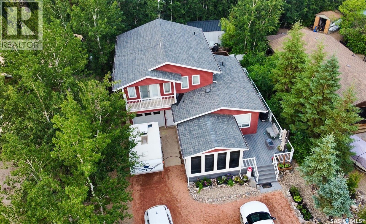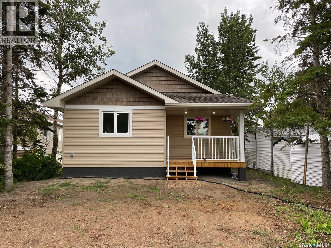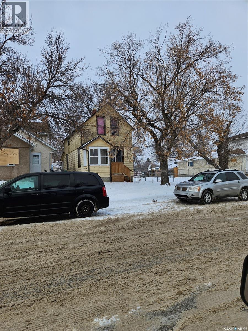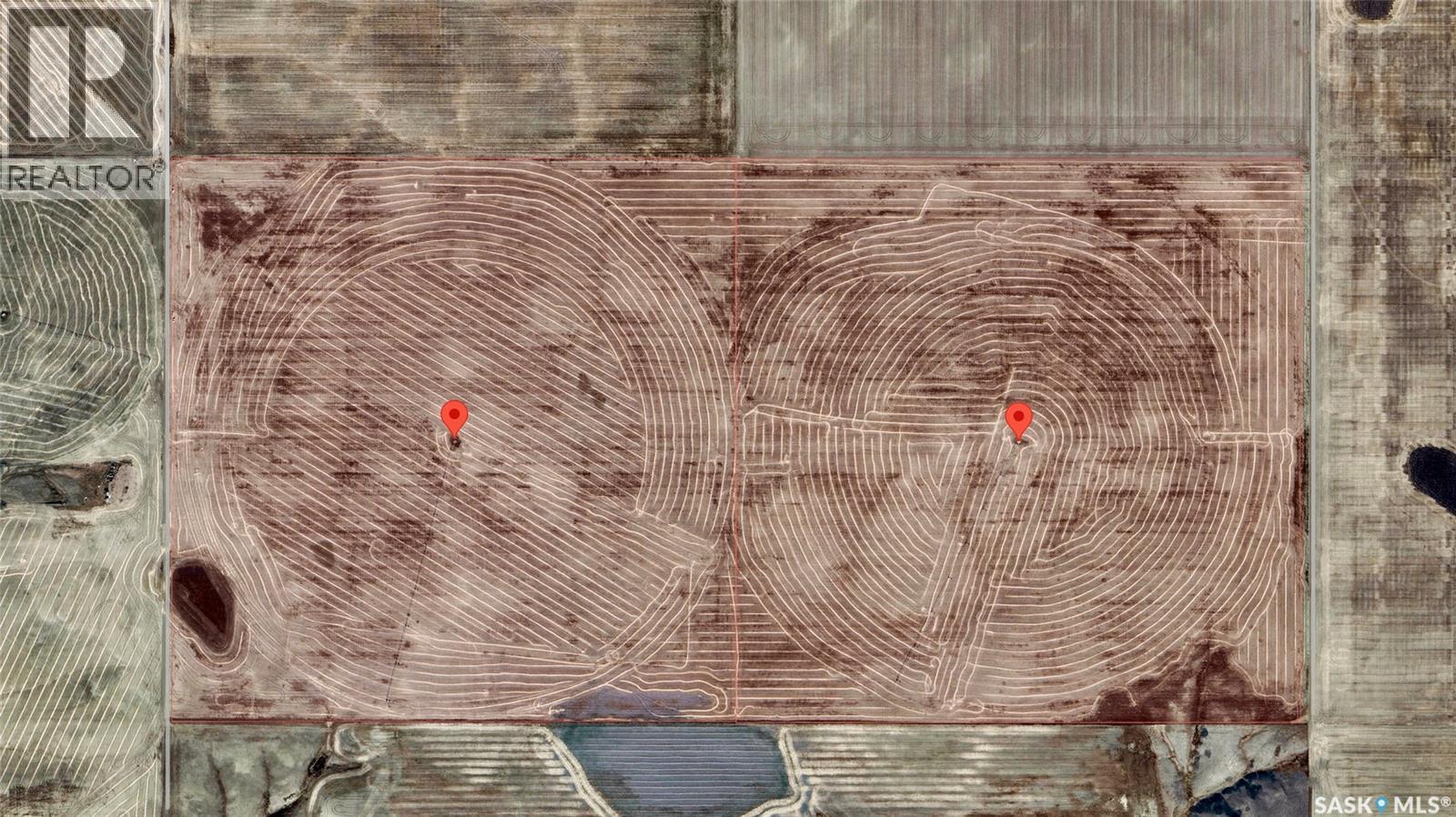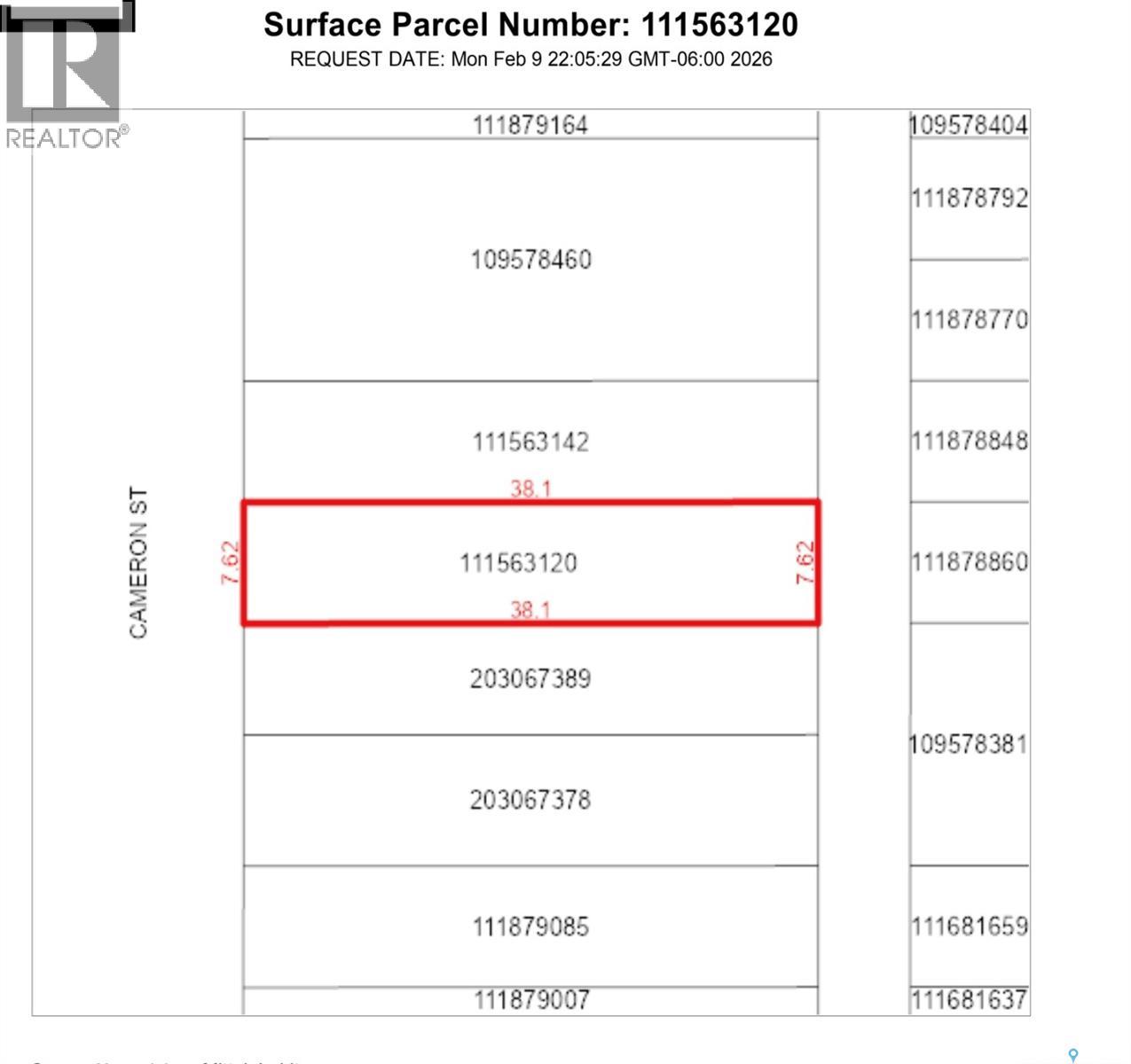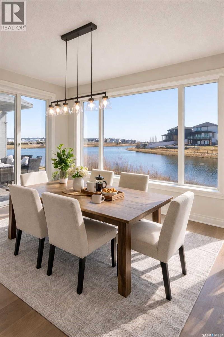4113 Ellice Street
Regina, Saskatchewan
One 25' x 125' undeveloped residential lot in Devonia Park or Phase IV of West Harbour Landing. Devonia Park is a quarter section of land originally subdivided into 1,400 lots in 1912. Investment opportunity only at this time, with potential to build on in the future. Brokerage sign at the corner of Campbell Street and Parliament Avenue. GST may be applicable on the sale price. More information in the 'West Harbour Landing Neighborhood Planning Report'. There will be other costs once the land is developed. (id:51699)
1092 111th Street
North Battleford, Saskatchewan
Charming & Unique Home on Oversized Lot with 5 Bedrooms & Double Attached Garage. Welcome to this stunning, one-of-a-kind home with beautiful stone siding that combines timeless curb appeal with spacious, functional living. Nestled on a beautifully oversized lot, this property offers both character and comfort for any lifestyle. Step inside to discover a warm and inviting main floor featuring a large kitchen—perfect for entertaining—and a spacious office conveniently located just off the kitchen, ideal for remote work or creative pursuits. The living room is a true highlight, showcasing a cozy wood-burning fireplace that adds charm and ambiance. Two well-sized bedrooms and a full bath complete the main floor. Upstairs you'll find a private and expansive master retreat with a flex room that can serve as a nursery, second office, or walk-in closet, plus a stylish three-piece bathroom for added comfort. The fully finished basement offers two additional bedrooms, providing ample space for guests, teens, or multi-generational living, plus and added work out space, recreation room, living room and another 3 piece bath. Additional features include: Double-attached insulated garage, beautifully refinished basement, pickleball court on an oversized lot with room to garden or play. This is more than just a house—it’s a forever home full of unique character and practical space. Don’t miss your chance to own this rare gem! (id:51699)
75 Deercrest Run
Lumsden Rm No. 189, Saskatchewan
Build your dream home at 75 Deercrest Run and experience panoramic prairie views overlooking the breathtaking Qu’Appelle Valley. This exceptional 0.62-acre pie-shaped lot offers the perfect blend of peaceful country living and convenient access to nearby amenities. Designed for a walk-out build, this property provides an ideal opportunity to capture the valley’s natural beauty in every season. Located just minutes from one of Saskatchewan’s premier golf courses, you’ll enjoy a lifestyle that balances recreation, tranquility, and community. The charming town of Lumsden is only a short drive away, offering gas, groceries, schools, and essential services. Regina is an easy 15-minute commute, making this location perfect for professionals seeking space without sacrificing convenience. Whether you’re planning your forever home, a retirement retreat, or a place to raise your family, this Deer Valley lot delivers stunning scenery, privacy, and lasting value. Contact your agent today for full details and to secure this incredible opportunity. (id:51699)
119 Lakeview Drive
Candle Lake, Saskatchewan
#119 Lakeview Drive in Fisher Creek Subdivision. This fully serviced oversized lot measures 65’ x 134’ (0.22 acres) and already has the driveway and culvert installed, giving you a head start on building your favourite RTM or custom dream home, with no time frame to build. Imagine walking the family down for a swim on a warm summer evening, casting a line in Fisher Creek, paddling your canoe at sunset, or relaxing in the nearby park while the kids explore the walking bridge. It’s the kind of setting where nature, space, and lifestyle blend together effortlessly. This could truly be #yourhappyplace. (id:51699)
707 King Street
Cudworth, Saskatchewan
Welcome to 707 King Street in the quaint town of Cudworth, Saskatchewan. If you are looking for an affordable place to call home - look no further - you have found it!! Pulling up you will notice the large front deck which is a great place to sit and soak up the sunshine. Upon entering the home you will appreciate the natural light from the South facing windows that flood into the primary bedroom and living room. Next, the kitchen features a fridge, stove, microwave and double sink. A separate dining area is the perfect spot to relax and enjoy a family dinner. The remainder of the main floor is finished off with a second bedroom and a full bathroom complete with tub/shower combo. The basement offers tons of potential with a separate office space and a functioning second washroom with toilet and sink. You will also find a side by side washer/dryer and workshop space. Outside is an oversized single detached garage with metal roof that is partially insulated with triple driveway easily allowing space for 3 cars to park. This property has just seen a ton of renovations including EIFS stucco on the exterior, new paint throughout, new laminate and linoleum flooring, new ceiling stipple, new vanity and tub surround, R40 insulation, new white Ikea kitchen including cupboards, countertop and backsplash. The property also features a high efficiency water heater, newer windows and newer shingles. You will be impressed at the massive lot size - plenty of space for an outdoor rink, garden, playground, RV or boat parking, shop etc. Situated on a quiet street, surrounded by beautiful mature trees and right across the school with easy highway access ~ you are sure to fall in love with the location and the price tag! (id:51699)
218 Pierce Street
Strasbourg, Saskatchewan
Welcome to charming Strasbourg, Saskatchewan; small-town living with big lifestyle appeal. Just 50 minutes from Regina and only minutes from the resorts and recreation of beautiful Last Mountain Lake, this location offers the perfect blend of peaceful living and convenience. This move-in ready home has been meticulously maintained and thoughtfully updated by the current owners, offering comfort, function, and style throughout. Featuring 3 bedrooms and 2 bathrooms, this home showcases brand new luxury vinyl plank flooring, plus elegant marble flooring in the upstairs bathroom. The main floor offers 2 good sized bedrooms, a brand new kitchen, convenient laundry, a huge pantry, and a bright, welcoming living room with large windows that fill the space with natural light. Downstairs, you’ll find a spacious family room, an additional large bedroom, and a beautifully updated modern bathroom, perfect for guests or growing families. The oversized utility room provides exceptional storage and includes a reverse osmosis system, water softener, central vacuum, and space for freezers. Step outside and enjoy your own private retreat. The yard is designed for both relaxation and entertaining, featuring garden boxes, RV parking with exterior plug, a large storage shed, and a covered outdoor space; ideal for enjoying Saskatchewan’s beautiful evenings. The insulated, heated double detached garage with 220V plug adds incredible value and versatility. This exceptional property offers space, updates, and lifestyle; all in a welcoming community near the lake. Truly move-in ready and waiting for its next owners. (id:51699)
2301 C Amos Drive
North Battleford, Saskatchewan
Welcome to Condo Living at Its Finest! Discover this exceptional end-unit bungalow in the highly sought-after Fairview neighborhood—offering unmatched street appeal, added privacy with no northern neighbors, it's truly a one-of-a-kind. This spacious 1,376 sq. ft. home features high ceilings throughout. The bright front guest bedroom welcomes natural light with its large windows, while the main floor laundry room provides added convenience with built-in storage. The open-concept kitchen flows effortlessly into the living room, where you’ll enjoy a cozy gas fireplace, backyard views, and access to the outdoor deck—complete with a natural gas BBQ hookup. The yard also includes an 8x10 shed (2015) for additional storage. The primary bedroom also overlooks the peaceful backyard and features his-and-hers closets plus a generously sized ensuite offering a wall-to-wall vanity with exceptional counterspace and abundant drawer storage. Updates include a water heater (2017), newer appliances (approx. 7 years old), added pantry cabinet and kitchen countertops. Additional perks include direct garage entry, and parking for two vehicles offstreet. Homes like this rarely come available. Call today to schedule your private viewing! (id:51699)
17 Meadowlark Crescent
Blucher Rm No. 343, Saskatchewan
Discover the charm and potential of this beautiful 2.96-acre lot located just 12 minutes east of Saskatoon along Highway 5 in a peaceful country residential setting. With City water available, this property combines rustic character and practical building readiness, featuring a quaint row of mature bushes at the back for added privacy and visual appeal. A historic lamp post from a former farmstead brings a touch of heritage to the land, while a large concrete pad—possibly once the base of a grain elevator—offers the perfect spot for a future patio or firepit area. Whether you’re envisioning a spacious family home, a sprawling garden, or a quiet outdoor retreat, the gorgeous prairie terrain opens the door to creative landscaping and outdoor enjoyment. The convenient location, just off the recently widened highway, ensures smooth year-round access, and the upcoming freeway will make commuting even easier—while also enhancing long-term property value. Enjoy essential services: SaskPower electricity, SaskEnergy natural gas, high-speed internet through Redbird Communications and Xplornet (with a tower on site), SaskTel telecom, and fire protection from both Clavet and Sunset Estates Fire & Rescue. School bus pickup is available at your lot entrance, and roads are maintained by the RM of Blucher. Priced at less than half the cost of a city lot, and with property taxes approx. 40% lower than many subdivisions, this lot delivers outstanding value and room to build the home—and lifestyle—you’ve always wanted. RM fees are payable by the buyer when requesting a building permit. Any applicable GST is the buyer’s responsibility. Don’t miss this rare opportunity to create your country escape just minutes from the city. Reach out today to explore the possibilities! (id:51699)
121 Lakeview Drive
Candle Lake, Saskatchewan
#119 Lakeview Drive in Fisher Creek Subdivision. This fully serviced oversized lot measures 65’ x 134’ (0.22 acres) and already has the driveway and culvert installed, giving you a head start on building your favourite RTM or custom dream home, with no time frame to build. Imagine walking the family down for a swim on a warm summer evening, casting a line in Fisher Creek, paddling your canoe at sunset, or relaxing in the nearby park while the kids explore the walking bridge. It’s the kind of setting where nature, space, and lifestyle blend together effortlessly. This could truly be #yourhappyplace. (id:51699)
101-107 2nd Avenue W
Climax, Saskatchewan
Excellent 4-unit rental opportunity in the welcoming community of Climax—a quiet town conveniently located near the U.S. border. Each self-contained unit features one bedroom, a full 4-piece bathroom, and in-suite laundry for added tenant convenience. The building is equipped with forced-air natural gas heating and natural gas hot water. All units are wheelchair accessible and include a charming front deck—perfect for enjoying sunny days. Ideally situated close to the local grocery store and everyday amenities, this property is a smart entry point into the rental market for investors or those looking to expand their portfolio. (id:51699)
Hamoline Farmland
Aberdeen Rm No. 373, Saskatchewan
Excellent opportunity to acquire 320 acres of high-quality farmland located just minutes from Saskatoon. The land is currently being rented, with no lease agreement in place for the 2026 crop year, offering flexibility for investors or owner-operators. Priced at approximately $3,500 per titled acre, this parcel presents strong value in a highly desirable location. No buildings included. Sellers are open to a flexible possession date to suit the buyer’s needs. Contact your favourite agent today for more information or to discuss this opportunity further. (id:51699)
48 Cathedral Bluffs Road
Corman Park Rm No. 344, Saskatchewan
This 3640 sq ft Walkout Bungalow is situated on a 8.8 acre parcel with views of the South Saskatchewan River. With a wonderful location in an active community with rink & play center. Walking into this home, you are welcomed with double-door entry with phantom screens and a spacious foyer leading to an open floor plan with 10 ft ceilings. Great Room features a gas fireplace and custom Redl built-ins, large windows with scenic views. Custom Redl Kitchen is a perfect space with an abundance of cabinets, oversized island with seating, storage, gas cooktop, sink with garburator, granite countertops, baking counter with appliance storage, wall pantry with roll outs, Sub Zero Fridge, built in dishwasher, brand new trash compactor, built-in oven & microwave, coffee bar, dining nook with garden door to composite deck. Formal dining room with a buffet niche. Primary Bedroom is a full retreat with views of the river and access to the deck, gas fireplace with built-ins, dual walk-in closets(1 with stackable washer & dryer), a 4 piece en-suite with in-floor heat, air jet soaker tub, separate shower, dual vanity with granite top & linen closet, sitting area with direct access to basement gym and 3 piece bathroom. Den with a tray ceiling and bayed window.2-piece bathroom with custom stone countertop, laundry room with cabinets, sink, & craft/sewing desk complete the main. Walkout basement features in-floor heat, large family room with 3-way gas fireplace, garden door to covered, partially enclosed patio,games area with wet bar feature seating, fridge,dishwasher & sink. 2 large bedrooms with jack&jill 4- piece bathroom, den/craft room with closet, large mechanical/storage room with wine room. Home is wired for sound system,LED lighting up the driveway, new carpet(2023), new boiler(2023), central vac,4 furnaces & central air, window treatments, & generator for backup power. Attached 8-car heated garage, detached 12-car heated garage/workshop with hoist &cabinets &2-piece bathroom. (id:51699)
209 1st Street W
Carlyle, Saskatchewan
209 - 1st St West - LOCATION LOCATION - This 50 x 120' Residential R2 lot presents a great opportunity to build your home at a great location with walking distance to all the amenities offered in Carlyle. For the investment minded buyer R2 zoning allows a duplex property which would answer to the need of residential rental housing in Carlyle providing a respectable return on investment. Or a single one level modular would answer the need for an affordable starter or retirement home. Options are plenty, Services are all in vicinity for affordable connection. ATTACHED PICTURES INCLUDE SAMPLE PLANS OF MODULAR HOMES THAT COULD ACCOMODATE A QUICK TURN AROUND FOR YOUR NEEDS... Contact realtors for more info. (id:51699)
27 Prairie Sun Court
Swift Current, Saskatchewan
Tired of renting and ready to invest in your future? This mobile home presents a solid opportunity to start building equity. With 1440 sq/ft of living space, this home features a motivated seller and offers a QUICK possession, making it a suitable choice for first-time buyers or families. Inside, you'll find a spacious open concept kitchen, dining, and living room area, ideal for entertaining or family gatherings. The kitchen includes a newer stainless steel fridge, enhancing the overall appeal. The layout also includes 2 bedrooms and 2 baths, along with a sizable addition that can serve as a third bedroom or family room. One of the standout features of this property is the garage (2015). Measuring 13 x 32, it’s perfect for the handyman or car enthusiast. The garage is fully insulated, with plywood walls and an attic, and includes an electric heater for year-round comfort. It’s an excellent space for working on projects or storing your vehicles. The large covered sun porch provides a nice spot to enjoy your morning coffee or entertain guests. The fully fenced yard offers ample space for kids and pets to play, and you can unwind in the evenings around the firepit. Additional updates include vinyl siding, insulated skirting, eaves troughs, fascia, and some vinyl plank flooring. A BRAND NEW furnace was installed in January 2025, and a window air conditioner is also included. Fresh paint to Primary bedroom, bath and living room June 2025. Lot rent of $468/month covers sewer, water, garbage, and snow removal, making this an affordable option for those looking to move away from renting. (id:51699)
Aggregate Farmland - Rm Barrier Valley #397
Barrier Valley Rm No. 397, Saskatchewan
Directions to property: 3.5 mi. north of Archerwill, SK, 3 mi. west, 2 mi. north, 2 mi. west. This property NE, SE & SW 17-41-14-W2 in RM Barrier Valley # 397 includes approximately 479 title acres with good aggregate potential. Consulting Engineers 3 phase report indicates approximately 848,000 cu. yds. of clean, well graded gravel plus approximately 984,000 cu. yds. of fine, clean sand. A total of 19 trackhoe test pits were completed. Complete Consulting Engineers 3 phase evaluation for aggregate resource potential available at listing office for serious inquiries. (id:51699)
227 Osborne Street
Melfort, Saskatchewan
Lot for sale in the City of Melfort. 227 Osborne St. is a vacant double lot measuring 60 ft. x 110 ft. ready to build your dream home. Situated in a mature neighborhood with services to the property line. (id:51699)
1519 Grandview Street W
Moose Jaw, Saskatchewan
You’re not going to want to miss this one! Located only blocks away from the new school on South Hill, this home has more charm than a small-town gift shop. Walking into the front door, it’s hard to ignore the beautiful kitchen and engineered hardwood throughout the main floor. With plenty of natural light coming into each room of this well thought out bi-level and more than enough space for everyone on Super Bowl Sunday, this home is built for any family at any stage of life! And don’t miss the massive double garage out back, enough space for the truck, boat, and all the hobbies! Book your showing today! (id:51699)
214 Antonini Court
Saskatoon, Saskatchewan
Welcome to the “RICHMOND SIDE ENTRY MODEL" from BUILDER OF THE YEAR Ehrenburg Homes – a 1,456 sqft Spacious 3-Bedroom Home built by Builder of the Year, Ehrenburg Homes! This thoughtfully designed home combines style and functionality. The open-concept layout offers a modern and inviting feel, complemented by superior custom cabinetry, quartz countertops, a sit-up island, and an open dining area—perfect for entertaining. Upstairs, you’ll find 3 spacious bedrooms, a main 3-piece bath, and a convenient laundry area. The primary suite includes a walk-in closet and a 4-piece ensuite with dual sinks. A BONUS ROOM on the second floor adds valuable flexible living space. 2026 home with 2025 Pricing! PST & GST included in the purchase price with rebate to builder. Saskatchewan New Home Warranty included. Currently under construction – interior and exterior specifications may vary between units. (id:51699)
3163 Bowen Street
Regina, Saskatchewan
Welcome to the Ashwood, premier builder Ehrenburg Home's latest offering in Eastbrook! Laneway homes now including double detached garages! A vibrant new area close to all amenities, schools and parks. Top quality construction and materials used throughout. Main floor layout is perfect for entertaining. Spacious front entry leads to a wide open floor plan. Large living room with stack stone feature wall with electric fireplace. Beautiful contemporary design. Kitchen features center island/eating bar, pantry, and quartz counters. Extra large eating area to accommodate family dinners. Handy 2 piece bath off the rear door. 2nd level boasts large primary suite with walk in closet and ensuite, two additional bedrooms, full bath and handy laundry room. Bsmt has side entrance for future development. Exterior walls are framed and insulated with roughed in plumbing. All Ehrenburg Homes offer a superior construction foundation with a 4" rebar reinforced slab and is built on piles. Double detached garage 20x22. Exterior front landscaping, and underground sprinklers (front only) are included. Sask new home warranty included. So many extras with an Ehrenburg Home call today for more details! PHOTOS FROM PREVIOUSLY STAGED BUILD (id:51699)
205 1st Street W
Alida, Saskatchewan
Looking for an affordable place to call home without sacrificing comfort or charm? This cute and well-maintained home in Alida could be the perfect fit — whether you’re buying your first home or downsizing into something simpler and more manageable. The home offers a thoughtful mix of updates and character, so you can move in with confidence. A newer porch addition (2013) adds extra everyday functionality, while major improvements over the years include vinyl siding and windows (2021), a 200-amp electrical panel (2022), and a refreshed bathroom. The furnace was recently inspected and serviced, and the water heater was replaced in 2017, giving peace of mind on the big-ticket items. This is a smart, budget-friendly option for buyers looking to get into the market or simplify their lifestyle without taking on major renovations. There’s more to see — reach out today to learn more or book a showing! (id:51699)
327 Asokan Bend
Saskatoon, Saskatchewan
2026 Homes. 2025 Pricing. Suite Ready and now Move-in ready! Welcome to the "Havenberg" - One of Ehrenburg's larger homes with a main floor bedroom and full bathroom, and still 4 bedrooms plus a bonus room upstairs! This family homes offers a very functional open concept layout on main floor, with upgraded Hydro Plank flooring - water resistant product that runs throughout the main floor and eliminates any transition strips, creating a cleaner flow. Also a fireplace in the living room. Mudroom from garage entrance leads to a walk through pantry to the kitchen. Kitchen has quartz countertop, tile backsplash, eat up island, plenty of cabinets as well as a pantry. Upstairs, you will find a bonus room and 4 spacious bedrooms! The large master bedroom has a walk in closet and a large en suite bathroom with double sinks and separate tub and shower. Honeycomb blinds included on main floor and upstairs, as well as garage will be insulated and drywalled. Basement is open for your development, with a side entry for future legal basement dev. This home will be completed with front landscaping, front underground sprinklers and a concrete driveway! Available for a quick possession. Call for more details! (NOTE: interior pictures are of a previous build of the same model. Finishing colours may vary). (id:51699)
73 Coldwell Road
Regina, Saskatchewan
Welcome to 73 Coldwell Road, a thoughtfully updated home tucked into the heart of Regent Park. With recent improvements inside and out, this property blends modern comfort with everyday functionality. From the street, you’ll appreciate the inviting curb appeal, enhanced by newer siding, shingles, and windows, along with an impressive 18’ x 30’ detached garage offering excellent space and versatility. Inside, the main floor has been beautifully refreshed, highlighted by a bright, modern kitchen featuring crisp white cabinetry, quartz countertops, new appliances, and a timeless tile backsplash. The dining area flows effortlessly into the sun-filled living room, creating a comfortable and welcoming space for both daily living and entertaining. Down the hall, you’ll find a renovated four-piece bathroom, the primary bedroom, and two additional bedrooms. Luxury vinyl plank flooring runs throughout the main level, adding a clean, cohesive feel to the home. The lower level is newly developed providing a rec room area with cozy gas fireplace, bedroom/den space and full 3 piece bathroom, as well as mechanical/laundry room with ample storage. Step outside to a private, fully fenced backyard, complete with concrete patio, a custom gazebo, and space perfectly suited for summer BBQs(BBQ included), and tons of room for the kids & pets. The garage offers convenient drive-through access to the backyard, providing additional parking for recreational vehicles or trailers. Notable updates include added insulation beneath the siding, updated eaves, soffits and fascia, central air conditioning, 100-amp electrical service, and basement development in 2024. Backing directly onto École Elsie Mironuck School, this home offers comfort, convenience, and a move-in-ready lifestyle in an established neighbourhood. Contact your sales agent to schedule your viewing! (id:51699)
207 Kutz Crescent
Saskatoon, Saskatchewan
This fabulous Arbor Creek 1302 square foot bungalow offers a fully developed home and yard all done by the current original owners. When entering this home, you walk into a generous foyer that leads into a spacious living room with 10’ ceilings featuring a gas fireplace, Brazilian Cherry hardwood floors and a curved staircase to the basement. The kitchen features many bright white cabinets with newer fridge, gas stove, tile backsplash, and a pantry. There is rough in for a garburator. The dining room is large enough to host family gatherings. The garden door off the dining room draws you into the serene back yard with a composite deck complete with glass railing, gas hookup for the barbeque, a stamped concrete patio with firepit and hot tub. Beautiful perennial beds add lushness to the retreat. The main floor features a den with hardwood floor that could be converted into a bedroom, a 2nd bedroom, a full bath, and primary bedroom with a 3-piece ensuite. Also on the main floor is the laundry room with access to the heated double car garage. In the basement there is ample room to entertain or have movie nights in the extra-large family room. It also features, 2 large bedrooms, and a 3-piece bath. All carpet in the house has been replaced in the last 5 years. The home has had the shingles redone in 2024. The 3 exterior sheds will be staying. A triple driveway offers additional off-street parking on this quiet crescent. Quick posession available. (id:51699)
403 1901 Victoria Avenue
Regina, Saskatchewan
Located in the downtown district, this 938 square foot condo provides you direct access to city living, with all amenities, entertainment, restaurants, and city parks. Convenient commuting to and from work is one many benefits of living in the heart of town. This suite features a private balcony, granite counter tops, in-suit laundry, central air conditioning, intercom security and much more. Spacious and open lay-out, with a well sized living room that provides an excellent entertainment space. The condo is complete with one bedroom, and one den, giving you option on on how you can best utilize the extra space. Have your agent reach out and book your showing today! (id:51699)
R.m. Of Garden River Farm
Garden River Rm No. 490, Saskatchewan
Here's a great opportunity to purchase a full quarter of nice land located near Meath Park. This property is situated 7 miles South of Meath Park at the intersection of the Meath Park Grid and Strong Pine Road. The make-up of the quarter is approx. 1/2 arable land and 1/2 either bush or native grass. Crop Insurance soil class is "L" with little to no stones. There are numerous potential yardsites. Off the beaten path and yet only 3 miles off pavement. School bus goes right by. It could be a great place to build and keep a few animals (lots of protection). Only 20 minutes to Prince Albert and 30 minutes to lake country. Tons of potential. Have a look! (id:51699)
331 Asokan Bend
Saskatoon, Saskatchewan
***NEW STARKENBERG MODEL *** SUITE READY -- MOVE IN READY ... Additional inclusions: CELLULAR STYLE BLINDS [does not include basement windows, doors or stairwell] / GARAGE FULLY INSULATED & DRYWALLED [no mud or tape] Ehrenburg Homes ... 2175 sqft - 2 storey. Features 4 Bedrooms PLUS Bonus Room. Future lower level - 2 Bedroom LEGAL SUITE OPTION. Spacious and Open design. Kitchen features - Sit up Island, pantry, Exterior vented range hood, Superior built custom cabinets, Quartz countertops & large dining area. Living room with fireplace feature wall. Master bedroom with 3 piece en-suite [with dual sinks] and walk in closet.2nd level Laundry Room. Double attached Garage. Excellent Value.. Excellent Location. IMMEDIATE POSSESSION (id:51699)
1024 Montgomery Street
Moose Jaw, Saskatchewan
Spacious 1,256 sq. ft. bungalow located in the highly desirable Palliser area, offering exceptional functionality and space. The main floor features an open-concept kitchen and dining area with new flooring, freshly painted living room with a cozy wood fireplace feature, three bedrooms, and a full 4-piece bath. The fully developed basement includes a large family room with brand new carpet, second wood fireplace, dry bar, two additional bedrooms, and a 3-piece bath. The oversized 24’ x 38’ heated garage is ideal for vehicles, a workshop, or hobby space, complete with its own 100-amp subpanel, 220 welding receptacle, and exterior RV plug, plus ample driveway and RV parking. Situated on a generous 75’ x 108’ lot featuring underground sprinklers and natural gas BBQ hookup. The backyard fence includes two large access panels, allowing full yard access for trailers or equipment. The heated back porch was formerly a sunroom and could be converted back to enhance natural light and create a bright, inviting space. Additional features include extra storage, camera surveillance system, and weather station. A rare opportunity to own a spacious, well-equipped home on a large lot steps from elementary schools and parks. (id:51699)
166 Doran Way
Saskatoon, Saskatchewan
Welcome to the Havenberg — built by BUILDER OF THE YEAR Ehrenburg Homes. This spacious design offers 5 bedrooms plus a bonus room, including a main-floor bedroom and full 4-piece bath, ideal for guests or multi-generational living, this home also features a LEGAL 2-bedroom suite option. The open-concept main floor showcases water-resistant vinyl plank flooring, a cozy fireplace in the living room, and a chef-inspired kitchen featuring quartz countertops, tile backsplash, eat-up island, walk-through pantry, and abundant cabinetry plus cellular styled blinds. Upstairs, you’ll find four generously sized bedrooms along with a versatile bonus room. The primary retreat boasts a walk-in closet and a spa-like ensuite complete with dual sinks, soaker tub, and separate shower. The basement is open for future development and includes a separate side entry, making it ready for a future legal 2-bedroom suite. Outside, enjoy a double attached garage that is DRY WALLED and INSULATED, concrete driveway, front landscaping, underground sprinklers, and an included rear deck for added outdoor living space. PST and GST included in purchase price, with any applicable rebates back to the builder. Photos are from a previous build of the same model. Finishes and colours may vary. (id:51699)
543 Traeger Manor
Saskatoon, Saskatchewan
**NEW** Ehrenburg built 1900 sqft - 2 Storey with 4 Bedrooms Up Plus a BONUS Room. New Design. The WASSERBERG model features Quartz counter tops, sit up Island, Superior built custom cabinets, Exterior vented Hood Fan, microwave and built in dishwasher. Open eating area. Living room with Electric fireplace and stone feature wall. Master Bedroom with walk in closet and 3 piece en suite plus dual suites. 2nd level features 4 bedrooms, Bonus Room, 4 piece main bathroom and laundry. Double attached garage. Front landscaping and concrete driveway included. **Note** Pictures are from a previously completed property. Interior and Exterior specs vary between builds. (id:51699)
25 Hudson Drive
Pilot Butte, Saskatchewan
Your Private Retreat Awaits: If space, comfort & luxury living are what you’ve been searching for—this is it! Step inside this impressive two-storey home & experience the abundance of space designed for both relaxation & connection. The main floor flows seamlessly from the welcoming foyer to the living room with a great view of the greenery filled sunroom & back yard beyond. The home's space is versatile, providing a dining area plus an eating bar at the kitchen counter. The stylish cabinetry, sleek MXL faucet & high end finishes create a stunning chef’s kitchen. Sliding glass doors open to a four-season sunroom (476 sf) was added in 2023 at a cost of over $150,000.00 and has a hot tub, waterproof finish on the walls, it's own A/C,furnace, air exchanger and ventilation. There is a powder room on main and direct access to heated garage 25 x 24. Upstairs, the carpet (new in October 2025) continues to the three generous bedrooms plus a beautiful bonus room ideal for movie nights, games area or a creative space. The primary suite is a true sanctuary, featuring two walk-in closets & a luxurious ensuite. Convenient upstairs laundry. The basement is fully insulated and wired: ready for your design ideas. 200 AMP service. Drip line for trees. Gererac back-up generator is roughed in. The backyard is an extension of living space with a heated Studio (16 x 10.8) for a peaceful workspace, craft room , yoga ,artist, hobbyist… with exquisite finishes. There’s a “log” shed( 12 x 18). Lush artificial turf and greenery. Outdoor shower. Plenty of patio space. From the thoughtful design to the upscale extras, this home offers the comfort of space & the tranquility of a retreat—all in one exceptional package. (id:51699)
1003 510 5th Avenue N
Saskatoon, Saskatchewan
Welcome to unit 1003 – 510 5th Ave North located in the heart of Saskatoon’s desirable City Park neighborhood! This condo greets you with plenty of natural light flowing, a functional layout, and spectacular views overlooking Kinsmen Park! Step into your open concept living area, with laminate flooring, sliding glass door to your balcony with picturesque park views, gas fireplace against a tiled mantle, and recessed lighting. Your kitchen provides ample oak cabinetry, tiled backsplash, stainless steel appliances including fridge, stove, dishwasher and hood fan. Open to your formal dining space with a chandelier for a touch of elegance. Your king accommodating primary bedroom features a walk-through closet leading you to your 3-pc ensuite with glass shower and modern vanity. Second bedroom + a den, as well as a 4-pc bath with tile surround tub, a storage room with freezer and laundry hookup, completes this unit! The Discovery Park complex has it all – including an indoor pool, sauna, hot tub, fitness area, amenities room and library! With an unmatched location, only steps away from City Hospital, quick access to the U of S, downtown and our beautiful South Saskatchewan River, this is one you won’t want to miss! (id:51699)
110 3220 11th Street W
Saskatoon, Saskatchewan
Come experience where quality and style collide with affordability. Tucked way in the sought after neighbourhood of Montgomery is nearly 1800 sq ft of completely finished, turn key high end living. With 9ft ceilings, 3 beds, 3 baths & second floor laundry. The main floor has a designer style kitchen with soft close cabinets, tile back splash, quartz counter tops and brand new high end appliances. You will love the cozy gas fireplace, covered deck looking into your landscaped & fully fenced backyard. The master bedroom is a retreat on its own private level for the full relaxation experience. With a peaked ceiling, large walk in closet, over-sized en-suite bathroom with dual sinks, quartz counter tops, tile shower & soaker tub. The other bedrooms are large & have full closets & another 4 pc bathroom. The basement is completely finished for comfort and entertainment. With a second fireplace, completed wet bar and games/ work out area it is the perfect fit for everyone. Double attached garage & concrete driveway and fully fenced backyard. This unique 2 story floor plan is one of the most desirable designs in the complex and the only available like it. (id:51699)
3411 21st Avenue
Regina, Saskatchewan
This home is nestled in the highly sought-after Lakeview neighborhood, where comfort meets style in this stunning 3-bedroom residence. As you step inside, the warmth of original hardwood floors greets you in the spacious living room, which seamlessly flows into the dining area. Bathed in natural light from the large picture windows front and back, this space is ideal for family gatherings and entertaining friends. The updated kitchen is designed for both functionality and style. With modern finishes, ample counter space, and easy access to the dining area. You'll find three generously sized bedrooms (one with the option of main floor laundry) and a renovated 4 pc bath that completes the main floor. Descend to the updated basement, where a spacious family room awaits. Whether you envision a play area for children, a workout zone, or a cozy movie night retreat, this area accommodates all your leisure needs. The expansive mechanical and laundry area ensures plenty of additional storage or potential for further development. Step outside to discover a sprawling backyard that is an entertainer's dream! With a large deck for summer barbecues, a quaint patio area, a charming pergola, and a dedicated garden space, this outdoor oasis is perfect for family fun and relaxation. Plus, the new con 24x24 garage (built in 2023) offers ample space for vehicles and hobbies alike. Recent enhancements include new basement flooring (2019), fence (2020), sewer line (2021), and Hardy Board siding (2025). Don't miss out on the opportunity to call this beautiful home your own. (id:51699)
306 529 X Avenue S
Saskatoon, Saskatchewan
Let someone else take care of your maintenance but still own your own home with no snow to shovel or grass to cut. This spacious ready to move-in unit is 627sq/ft. It features 1 bedroom, 1-4 pc bath and a large pantry/storage room. Items to note: Brand new fridge, 1 electrified parking stall, the unit has been professionally cleaned and carpets steam cleaned. Ideally located to W.P Bate School, parks, public transit, shopping and amenities. (id:51699)
545 1st Avenue Ne
Swift Current, Saskatchewan
Welcome to this charming and updated bungalow ideally located in the desirable upper northeast, within walking distance of parks, walking paths, restaurants, downtown, and the Chinook Pathway. This move-in-ready home blends original character with a long list of thoughtful updates. The main floor features a bright living room showcasing refinished original oak hardwood floors and a west-facing window that fills the space with natural light. A stylish sliding barn door with barn board accents leads to the bedroom area, adding warmth and personality. Adjacent to the living room is the dining area and galley-style white kitchen, featuring updated countertops, stainless steel appliances including a refrigerator replaced in 2021, and a cozy pantry. Two bedrooms are located on the main floor, including a comfortable primary bedroom accented with barn wood details. The main bathroom offers a 4-piece layout with a jacuzzi tub, perfect for unwinding at the end of the day. The lower level adds excellent additional living space and includes a family/rec room, bedroom, 3-piece bathroom, laundry room, and a versatile den ideal for a home office, guest space, or hobby room. Significant updates over the years include plumbing, electrical, paint, vinyl plank flooring, most PVC windows, shingles (2021), central air conditioning (2020), washer (2022), hot water heater (2023), deck (2017), and new sod with underground sprinklers installed in 2024. The fully fenced backyard offers privacy and is perfect for entertaining or enjoying summer evenings on the expansive deck. A fantastic opportunity to own a well-maintained, updated bungalow in a sought-after northeast location. Call today to arrange your private viewing. (id:51699)
6925 Maple Ridge Drive
Regina, Saskatchewan
Welcome to 6925 Maple Ridge Drive, perfectly positioned on a quiet, picturesque street in one of Maple Ridge’s most sought after locations. This beautifully maintained 1,795 sq. ft. two storey home offers 4 bedrooms, 4 bathrooms, and a rare heated, insulated triple attached garage, combining everyday comfort with exceptional functionality. The bright main floor features a cozy living room with fireplace, an open concept kitchen with island and pantry, and a dining area overlooking the backyard with direct access to the deck, making it ideal for entertaining and everyday family life. Rounding out the main floor is laundry/mudroom and a convenient 2pc bathroom. Upstairs, the spacious primary suite includes a walk-in closet and private ensuite, while two additional bedrooms with walk-in closets share a full bathroom. The fully developed lower level adds even more living space with a large family room, fourth bedroom, fourth bathroom, and ample storage. Step outside to a true backyard oasis featuring a large deck, private lower patio, covered hot tub, garden boxes, greenhouse, shed, and natural gas BBQ hookup. Loaded with upgrades such as a brand new air conditioner, HRV, built-in sound system, central vacuum, and extra large windows throughout, this home is a standout opportunity in a premier neighbourhood. (id:51699)
1135 2nd Avenue Nw
Moose Jaw, Saskatchewan
A perfect Central Avenues location invites you & your Family to call 1135 2nd Avenue NW your spacious new home! Beautiful curb appeal greets you as you step onto the friendly front deck of a timeless 2 1/2 story design that opens into a large & beautiful updated living space! The large living room is perfect for family time & entertaining! Fabulous kitchen design (leads to the back deck), with a pantry (of course), allowing the chefs in the family to serve beautiful meals in the sunlit dining room. A main floor bath & laundry completes the level. Upstairs, we find 2 large bedrooms, an adorable study space with a barn slider, & a full bath. The primary suite is complete with an en-suite full bath, large walk-in closet + amazing storage! If that isn't enough space for you, then step up into the 3rd floor loft that's perfect for office space, family room,...I know! The lower level has been developed with another den/playroom/family space,..more storage, along with a large utility/storage area. Outdoors, your "Avenues" location guarantees tree-lined streets for strolling, walking distance to schools, shopping, restaurants,...a great area! In the backyard, there is a deck for relaxing, fenced for privacy, space for an RV + loads of room for your green thumbs! Just a few features: 3 bedrooms + loft, 3 bathrooms, updated kitchen, main floor laundry, front & back decks, a primary suite (walk-in/en-suite),...too many to list! Be sure to view the 3D tour of the great floor plan! Do not miss this fabulous home! (id:51699)
267 Smith Street
Katepwa Beach, Saskatchewan
Welcome to 267 Smith Street, tucked away in the quiet Sandy Beach area of Katepwa Lake. This charming 672 sqft getaway features 2 bedrooms and 1 bathroom, offering the perfect blend of comfort and cottage appeal. Inside, you’ll enjoy an updated kitchen and open concept living area complete with a gas fireplace. Step outside onto the wrap-around composite deck—an ideal place to unwind and enjoy the peaceful surroundings. Recent upgrades include a new well pump, water system, and exterior storm doors. Just steps from a private boat launch, park, tennis and basketball courts, and a covered family gathering area. Call today to schedule a private viewing. (id:51699)
744 19th Street W
Prince Albert, Saskatchewan
A premier West Hill showstopper! Move in and do absolutely nothing to this stately 1,764 sqft residence offering 3 bedrooms and 3 bathrooms, a walk-out basement, heated 20’ x 26’ attached garage, and panoramic views of Prince Albert’s northern skyline. The main level showcases a timeless white custom kitchen complete with a stylish subway tile backsplash, stainless steel appliances, and an oversized walk-in pantry perfect for both everyday living and entertaining. The upper level features all three bedrooms along with a spacious and convenient laundry area. The fully developed lower level includes a large recreation/family room ideal for a home office, day home, or gathering space, abundant storage, and walk-out access to a fully fenced, beautifully landscaped yard with a ground-level patio. A rare combination of location, layout, and finish this home truly stands out. (id:51699)
303 Adaskin Cove
Saskatoon, Saskatchewan
Stately and elegant, welcome to this beautiful home backing the park on a quiet street in sought-after Arbor Creek.This exceptional property has been finished with premium, high-end finishes & offers an incredible blend of luxury, comfort & family functionality. The main floor welcomes you with a striking 20' 2-storey front foyer that leads into a stunning living room with a cozy gas fireplace & large windows overlooking the backyard. Through the living room is a chef’s dream kitchen featuring granite countertops, a massive island, top-end appliances & an abundance of custom cabinetry. A large dining space features a coffee bar & garden doors to the backyard. Through the kitchen is a large mudroom with laundry & access to the attached double garage. A 2-pc powder room off of the mudroom & foyer makes for easy convenience. A main floor office overlooks the front garden. A stunning main-floor library with built-in bookcases & double sided fireplace is the perfect main floor retreat. Upstairs, the primary suite has an abundance of storage, complete with an updated 4-piece ensuite featuring a soaker tub & standalone shower. Two more generously sized bedrooms & another 4-piece bathroom complete the upper level. The fully developed basement is equally impressive, offering a cozy family room with a bar and fireplace, dedicated games rooms, an additional bedroom & a luxury bathroom with a steam shower. The best part of the basement is the theatre room with overhead projection and tiered theatre seating, ideal for movie nights and entertaining. The utility room has a sink and plenty of extra storage room. The outdoor space is nothing short of spectacular. Enjoy an outdoor kitchen, multiple lounging and dining areas, a hot tub, an incredible sport court, and a heated skate shack. Great curb appeal with an impressive brick exterior & wide driveway. This home backs the park for additional privacy. Great location, great finishes, great space, waiting for you to call it home. (id:51699)
West Macrorie Farm
Fertile Valley Rm No. 285, Saskatchewan
80 ACRES with Updated CHARACTER HOME, Outbuildings & PRODUCTIVE FARMLAND This versatile 80-ACRE FARM PROPERTY with G soil rating offers strong potential for HOBBY FARMING, livestock farming, or rural living with income opportunity. The cultivated land was seeded to wheat in 2025 and could be rented to offset annual costs. The UPDATED 1,340 sq. ft. CHARACTER HOME retains its original charm and features two mudrooms (one with MAIN FLOOR LAUNDRY and nearby 3-piece bath), an upgraded country kitchen with STAINLESS STEEL APPLIANCES, island, open shelving and coffee bar, formal dining area, LARGE LIVING ROOM with play area, and an additional bedroom/office/den. Upstairs offers two more bedrooms and a renovated bathroom, with original hardwood floors, staircases, banisters, and storage. Updates over past several years include GEOTHERMAL HEATING AND COOLING with back-up electric heat if needed, ON DEMAND HOT WATER HEATER, windows, insulation and siding, PEX water lines, drilled well (2008), underground power, and metal roof on house and garage. Outbuildings include a LARGE BARN and heated, insulated double detached garage with concrete pad. Treed yard-site provides shelter, privacy, and ample garden space. CONVENIENTLY LOCATED: 25 km to Outlook or 15 to Dinsmore (school access), 6 km to Macrorie, 16 km to Lake Diefenbaker, and approx. 1.5 hrs to Saskatoon. A rare, WELL-ROUNDED RURAL PROPERTY offering lifestyle, land, and income potential. Directions: Approx 10 km West of Outlook on HWY 15 to Surbiton Rd; Turn left (south) at directional realtor sign and head approx 15 km south on Surbiton Rd; Turn left at realtor sign, then left at end of shared road. (id:51699)
2128 Reynolds Street
Regina, Saskatchewan
Worry-free overhead for the next 25 years! The shingles were replaced in 2025, so you can move in with peace of mind. Step inside this delightful 1¾-story treasure in vibrant Broder’s Annex, and fall in love with a home full of personality, warmth, and charm. The spacious living room welcomes you like a big, cozy hug. With two versatile nooks, there’s plenty of space for a home office, reading corner, or a play area for the young (or young at heart). This inviting space is perfect for relaxing, entertaining, or working from home in style. The kitchen offers ample cabinet and counter space for your culinary adventures. The eat-in area is ideal for casual meals, morning coffee, or late-night snacks. Upstairs, the primary bedroom is a true retreat—spacious, serene, and inviting. The adjoining 4-piece bathroom feels spa-inspired, with marble-like tile and a deep soaking tub that’s perfect for unwinding after a long day. The second bedroom is generously sized and full of potential—great for guests, hobbies, or whatever suits your lifestyle. Step outside to enjoy the freshly painted front porch—the perfect spot for your morning coffee or relaxing at sunset. Located at 2128 Reynolds St., this home is more than just a place to live—it’s a place to thrive. Full of charm and thoughtful updates, including a brand-new roof, it’s ideal for someone who values character and comfort. Don’t miss your chance to own this one-of-a-kind gem in Broder’s Annex. Come see what makes this home as unique as you are! (id:51699)
408 Oldroyd Drive
Good Spirit Lake, Saskatchewan
This home is lake living at its finest! Canora Beach is on the beautiful shores of Good Spirit Lake and home to this gem of a home. Come and view this four season two-story home that is beautifully decorated inside and out. It is located with lake views and municipal reserve across the road. It is one row away from the lake. The main floor offers an open concept modern kitchen and large living room with garden doors to the fully screened sunroom facing the lake. The main level has a full bathroom and laundry, a den that could be used as a formal dining room (currently an office). There is access to the side yard where the hot tub can be negotiated into the sale. The second level has a large primary bedroom featuring 2 walk-in closets, a den area that could be another bedroom, a balcony overlooking the lake and a full spacious ensuite. The home has electric heaters and 2 propane furnaces, split AC, power, telephone, internet, CANORA WATER and a newer 2000gallon septic tank. An oversized single car insulated and heated garage offers excellent storage and has direct entry to the home. There are numerous parking spaces, one big enough for a boat and RV. There is a three foot crawl space that can be used as off season storage. The property has a fully landscaped yard with xeriscaping, fenced back yard and a 12x21 shed with a large door. There is a sectional sofa, TV, bar stools and a freezer that can be negotiated into the deal too! This property is turn key for a new owner; call for a personal tour today! (id:51699)
1121 Deerfoot Trail
Good Spirit Lake, Saskatchewan
This could be your home away from home! And oh, that new home smell!!! This is a brand new on-site build, second row lot with beautiful lake views at Burgis Beach at Good Spirit Lake. It is a quick walk across a road to Municipal lakefront reserve that can be your own personal beach! The home is four seasons, with power and CANORA WATER. It offers three bedrooms and one bathroom with everything on one level. The kitchen is beautiful with lots of cabinets and counter space, a pantry and stainless steel appliances. There is a wood stove for the colder days and evenings. The flooring is all vinyl plank. The colour scheme is warm and neutral, ready for any taste. For storage, a sealed and insulated crawl space is accessible from the laundry room. Call your REALTOR if you have further questions or would like a personal tour of the property. (id:51699)
1130 Angus Street
Regina, Saskatchewan
3 bedrooms up with a practical layout suited to long-term rental use. The kitchen includes in-suite laundry for added tenant convenience. Primary bedroom has a large closet and functional space. Overall, the home offers a simple, low-maintenance setup that can support steady rental income over time. tenant occupied 24 hours notice.call s/a. for appointments.leave offers open 24 hours sellers are from out of town. (id:51699)
Rm Of Lacadena Irrigated Farmland
Lacadena Rm No. 228, Saskatchewan
Well-developed irrigated farmland located in the RM of Lacadena No. 228, approximately south of Kyle and immediately north of Lake Diefenbaker. This offering consists of two contiguous quarter sections totaling approximately 321 ISC acres, both fully cultivated according to SAMA. Each quarter is serviced by modern Valley 7000 series centre pivots, installed in 2019, with end guns on all pivots. The system is powered by electric pumps (SK Power) with Yaskawa VFD controls and Cornell pumps, providing efficient and reliable operation. There are approximately 140 irrigated acres per quarter, with the balance in arable corners. Water is sourced from Lake Diefenbaker under a licensed allocation. The irrigation infrastructure is reported to be in good working order, with no known issues or required upgrades. The land is assessed as 100 percent cultivated, with E and F soil classes, and presents a clean, straightforward operating layout. In addition to the half section being offered for sale, the successful purchaser may have the opportunity to rent approximately 930 acres of additional cultivated and irrigated land in the surrounding area, subject to separate agreement. Further details regarding those lands, irrigation systems, and water sources are available upon request. (id:51699)
1029 Cameron Street
Regina, Saskatchewan
Investment opportunity to build on a very affordable 3,125 sq ft lot, ideally located near schools and parks, with easy walkable access to local amenities (id:51699)
1048 3rd Street N
Martensville, Saskatchewan
Imagine your morning coffee with this stunning view?? Welcome to your dream property in Martensville's sought-after Lake Vista community! This luxury walk-out lot is perfectly positioned at the bend of the lake, offering breathtaking views and abundant southern exposure. Whether you're envisioning a charming retirement bungalow or a spacious family home, this lot provides the ideal foundation for your future. Surrounded by scenic walking trails, Lake Vista Park, and Kinsmen Park, this location offers both tranquility and convenience. Families will love the short walk to the newly built school, while the vibrant community continues to grow with fantastic amenities, including a spray park, skate park, Athletic Pavilion, and more! Experience the charm of small-town living with all the perks of city convenience—this is an opportunity you won’t want to miss! Primary photo is a rendering only of the lot's potential. (id:51699)

