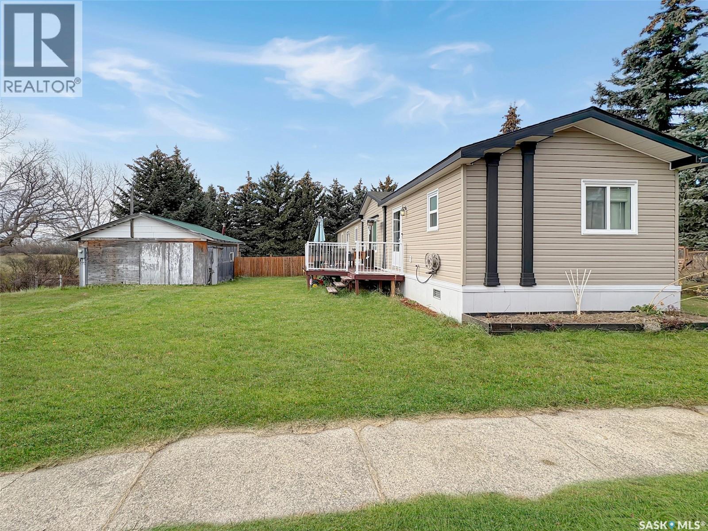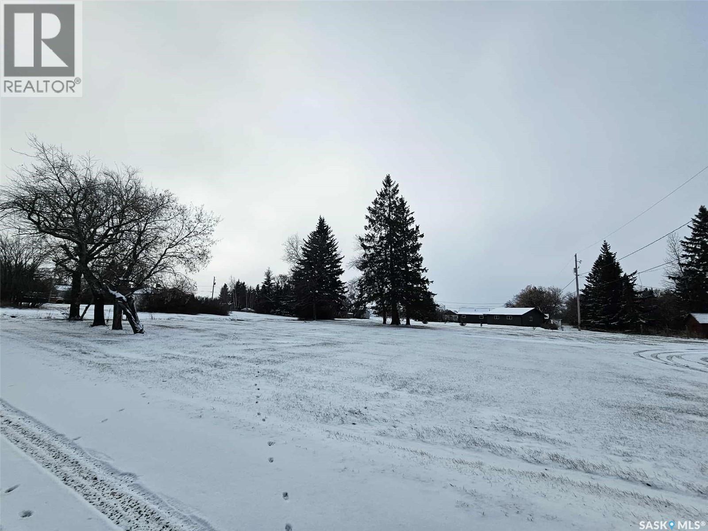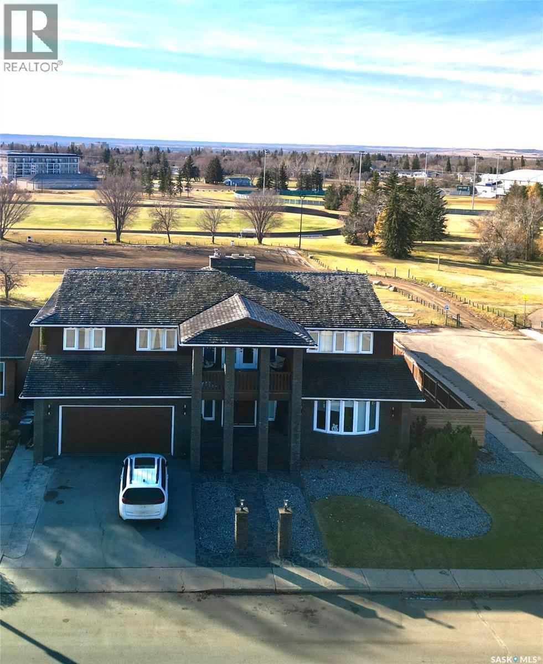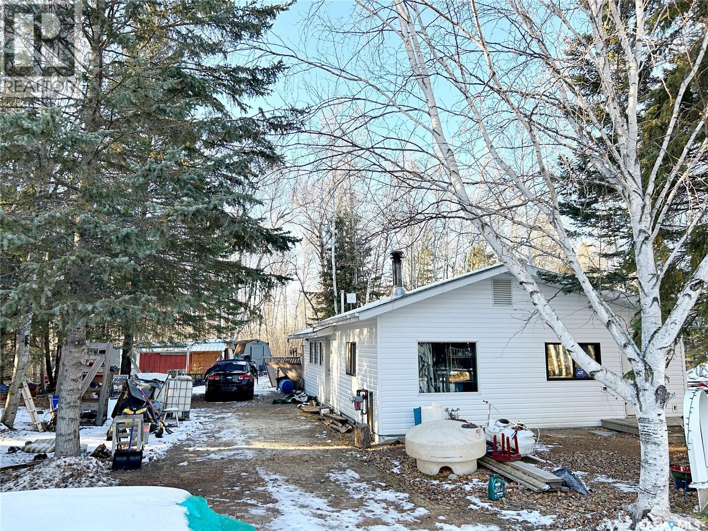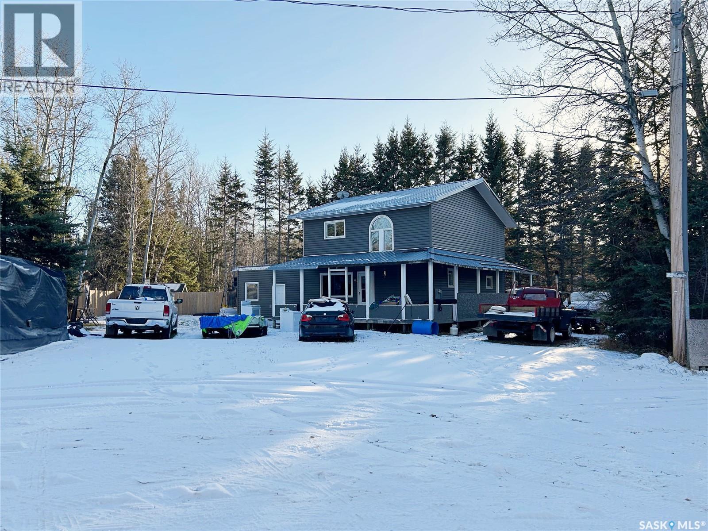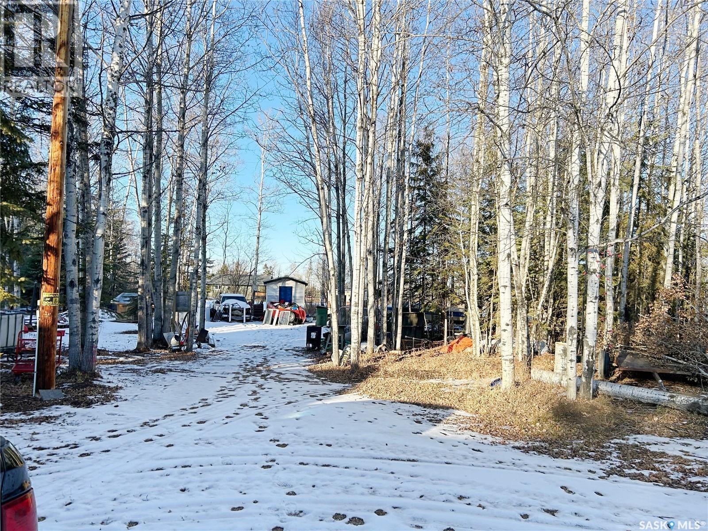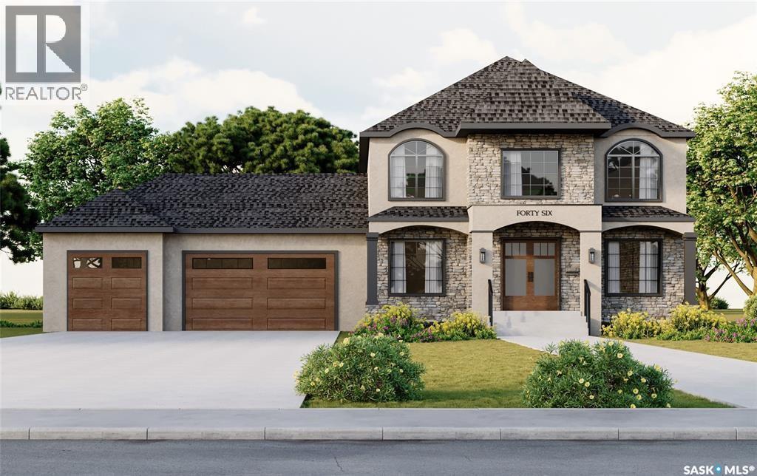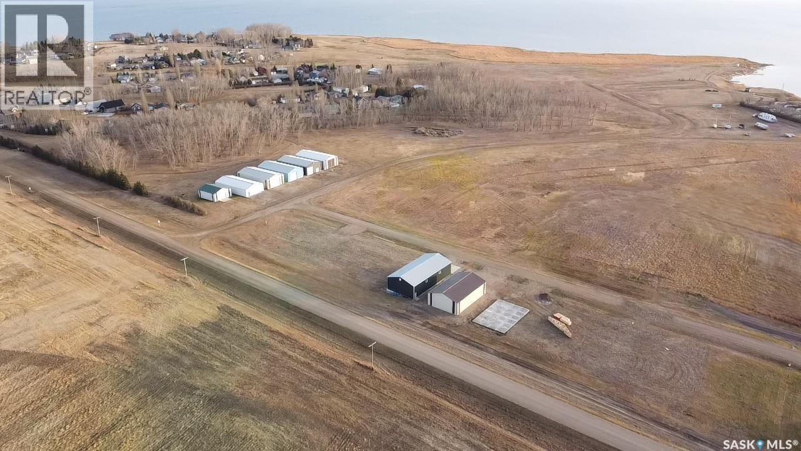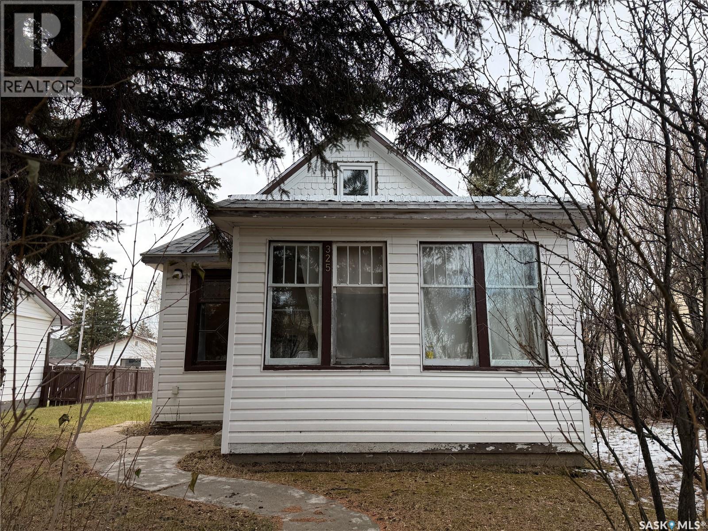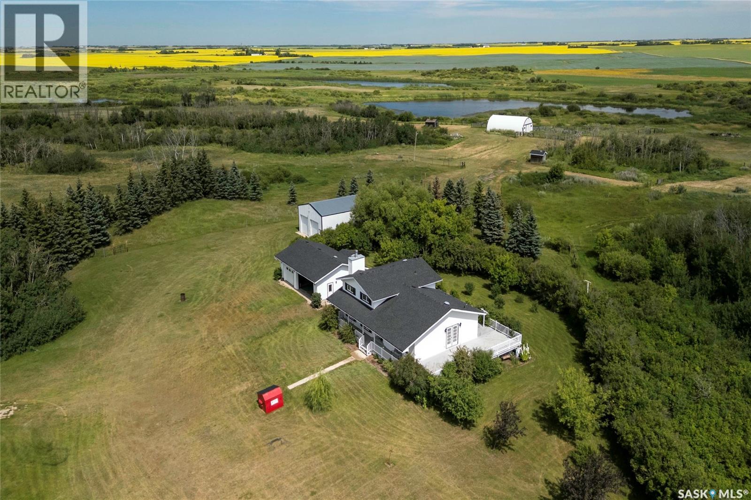210 Gloucester Street
Neville, Saskatchewan
Discover the serene charm of Neville, SK, a peaceful community that offers a tranquil atmosphere, close to Swift Current and a mere 20-minute drive to the picturesque Lac Pelletier Lake, a premier destination for summer recreation. This expansive property, encompassing three town lots, features a mature shelter belt that ensures privacy, a delightful play structure for children, and ample parking space, providing the perfect setting for relaxation and outdoor activities. The residence includes a modern 2019 mobile home, showcasing insulated skirting and durable vinyl siding. It is equipped with a forced air propane furnace, which can be converted to natural gas, and has been prepped for the installation of a central air conditioning unit for added comfort. The thoughtfully designed layout is ideal for family living, featuring an open-concept kitchen, dining, and living area that promotes a sense of togetherness. In the airy kitchen, you will find elegant white cabinetry, contemporary countertops, a dishwasher, and sufficient space for a large dining table, making it perfect for entertaining. One side of the home accommodates two generously sized bedrooms and a four-piece bathroom. On the opposite side, find your laundry room/utility room with access to the exterior. Here you will also find the spacious master bedroom measuring 12.2 x 14.7 feet including a three-piece ensuite and a walk-in closet, offering a private retreat. Throughout the home, durable vinyl flooring and a modern colour palette create a cohesive aesthetic, complemented by numerous windows that flood the spaces with natural light, enhancing the airy ambiance. This property is an exceptional opportunity for those seeking a blend of comfort, space, and community in a desirable location. Call today for more information or to book your personal viewing! (id:51699)
16 & 17 18 3rd Street
Sheho, Saskatchewan
Lovely, flat building lot in Sheho, with beautiful, mature trees. Rectangular, corner lot with lane located on the corner of Assiniboia Avenue and 3rd Street Sheho. 3 x lots totaling 16,200 square feet 135' x 120' total. (id:51699)
2198 Douglas Avenue
North Battleford, Saskatchewan
Step into a home where timeless character meets modern elegance. Thoughtfully and beautifully renovated from top to bottom, this remarkable property offers 4,072 sq. ft. of exquisitely planned living space across two levels, plus a sprawling basement ready to become your personal retreat—imagine a theatre room, games area, wet bar, and more. From the moment you walk in, warmth and sophistication surround you. Three functional wood-burning fireplaces anchor the home, creating inviting spaces perfect for gathering, relaxing, and truly living. Every room has been curated with intention, blending classic charm with refined contemporary finishes. The heart of the home is the stunning, fully updated kitchen—renovated with elegance and everyday function in mind. High-end finishes, thoughtful storage, and seamless flow make it a space you’ll love to cook in, entertain in, and simply enjoy. With 5 spacious bedrooms, 4 bathrooms, and a dedicated office, the layout offers both comfort and flexibility for families, professionals, or anyone seeking an elevated lifestyle. The east side of the home features a large, well-planned laundry room designed to make daily living effortless. A newly renovated sauna and shower room provides an additional touch of luxury—crafted with you in mind for ultimate relaxation. Step outside to a carefully planned, fully fenced backyard that feels like a private haven. Backing directly onto green space with walking paths, a track, and a disc golf course, it offers peaceful views and endless recreation right at your doorstep. The location is unmatched—just moments from the high school, arena, and community amenities. This is more than a home. It’s an experience—an exclusive opportunity for the discerning buyer who values beauty, quality, and purposeful design. (id:51699)
4 Joanne Place
Paddockwood Rm No. 520, Saskatchewan
Attention investors, renovators, and flippers! This property offers exceptional potential in a quiet cul-de-sac at Keystone Park Resort, directly across from Emma Lake Golf Course. The 1,170 sq. ft. bungalow is ready for upgrades and vision, making it an ideal project for those looking to add value. The main home includes a natural gas furnace, 1 bedroom, and 1 bathroom. Adding tremendous flexibility, the property also features a 450 sq. ft. guest house—perfect for guests, rental potential, or future expansion. Backing onto beautiful crown land and Jewel of the North waterbody this location combines privacy, nature, and endless possibilities. If you’re looking for a high-potential project in a desirable lakeside community, this property is a must-see. (id:51699)
6 Joanne Place
Paddockwood Rm No. 520, Saskatchewan
Attention investors, renovators, and flippers! Don’t miss this rare opportunity to secure prime real estate “up at the lake.” This spacious 2,014 sq. ft. two-storey home offers 3 bedrooms, 2 bathrooms, and endless potential—perfect for upgrading, reimagining, or turning a profit. Situated on a quiet cul-de-sac in the highly desirable Keystone Park Resort, and directly across from the Emma Lake Golf Course, this location is truly second to none. Enjoy valuable features including a natural gas furnace, low-maintenance vinyl siding, a durable metal roof, and a wrap-around porch ideal for outdoor living. Whether you’re looking for your next project or a promising investment, this property delivers exceptional opportunity and unbeatable value. Act fast—opportunities like this don’t come often! (id:51699)
3 Joanne Place
Paddockwood Rm No. 520, Saskatchewan
Attention builders, developers, and visionaries! This vacant lot in the quiet cul-de-sac at Keystone Park Resort offers a rare chance to create your perfect lakeland getaway from the ground up. Surrounded by mature trees and natural beauty, this property provides the ideal canvas for a custom cabin, investment build, or recreational retreat. With crown land nearby and just steps from Emma Lake, and Emma Lake Golf Course, the location delivers both tranquility and year-round outdoor adventure. Whether you’re looking to start fresh with a new build or secure valuable land in a sought-after community, this lot offers outstanding potential. (id:51699)
71 Applewood Lane
Corman Park Rm No. 344, Saskatchewan
Nestled on a beautifully treed lot surrounded by natural reserve at Applewood Estates, just 4 minutes from the City's edge, this traditionally-styled 2-storey is both classy and functional at the same time. This home was designed to have a spot for everything – you will find built-in cabinetry in almost every room, alongside large windows that maximize natural light throughout the home. Upon entering the house you will be met with a jaw-dropping curved staircase and a foyer to the left that was designed as a spot for guests to take off their jackets and use the conveniently situated powder room. The kitchen is one-of-a-kind with floor-to-ceiling cabinets and Cafe White Kitchen Aid appliances to accent the cream cabinetry. The mudroom/pantry combo is the perfect blend of function for both everyday jackets and shoes as well as large appliances and closed storage that you want to be kept out of sight! The living room has incredible windows and views into the backyard as well as wainscoting, a gas fireplace, and an arched entrance into the dining room. No detail was missed when designing these spaces for everyday living as well as entertaining! Heading upstairs you’ll be amazed by the 20ft tall wainscotting wall leading to the second floor as well as the open-to-below view you have of the main floor. The primary bedroom is a retreat like none other featuring a see-through gas fireplace into the ensuite. The 12.5ft vanity has plenty of room to store all your items and leads directly into your walk-in closet complete with custom cabinetry and even an island! On this floor, you will also find the laundry room, two additional bedrooms and a main bath complete with a tiled tub and unique floor tile. The basement is ready for development and already designed. Down here you will find space for a bonus room, dry bar, guest bedroom, 4-piece bathroom and large gym! Call you agent for more details about this amazing one-of-a-kind boutique home. (id:51699)
Stein Land
Progress Rm No. 351, Saskatchewan
Two quarter sections of productive farmland having a SAMA assessment of $211,400 & $206,100 with a total of 302 cultivated acres. Additional information is available. As per the Seller’s direction, all offers will be presented on 11/27/2025 5:00PM. (id:51699)
1492 92nd Street
North Battleford, Saskatchewan
Extensively updated West Side property, move-in ready with tons of potential. This 2-bedroom home features new flooring throughout, new interior and exterior doors, fresh trim, and a fully renovated bathroom. Electrical upgrades include dedicated breakers for the dishwasher, microwave, and fridge, plus new counter plugs, light fixtures, receptacles, and switches. A brand new 10' x 12' deck has been added, and the home comes with new appliances along with a new washer and dryer. The basement has been framed, insulated, and poly’d for future development, with a bathroom roughed in, a sump pit added for future use, and a backwater valve installed to help protect your investment. There is potential to add two more bedrooms downstairs, and most of the plumbing and duct work have been upgraded, with new plumbing added in the basement to accommodate future improvements like a potential second bathroom—an excellent start for anyone wanting to finish the lower level exactly to their taste. (id:51699)
Lot 12 Karlson Road
Diefenbaker Lake, Saskatchewan
Fantastic opportunity to own a commercially zoned storage lot in the sought-after community of Hitchcock Bay. Just 1.5 hours from Saskatoon, under 10mins from Birsay (for essential ammenities) and steps from the shores of Lake Diefenbaker, makes for a good access to the boat launch and/or near your cabin. Ideal for building a garage or shop to house all your lake toys. Besides the boat launch the community offers a community gathering area "The Shack", playground, golfing, pickle ball court and the most desirable public beaches!. The 60x120 lot is serviced with municipal water, no GST applicable and a personal getaway base at the lake. Call us today for more information and start planning tomorrow! (id:51699)
325 Manitoba Street
Melville, Saskatchewan
Is there a 3-bedroom home in Melville under $110,000? Yes—and it comes with income potential, key updates, and flexible space for work or guests. This charming 955 sq ft single-family home features 3 bedrooms with the versatile loft space, and a 4-piece bathroom. A cozy sun porch welcomes you inside, and a rear deck extends your living space outdoors. The interior was updated in 2013 with a new kitchen, flooring, and most windows. In 2021, shingles and partial metal roofing were added along with central air conditioning. Major interior renovations were completed in 2013, including the kitchen, flooring, and windows. Enjoy main floor laundry, a detached 12x20 garage perfect for storage or small vehicle, two parking spaces, and a handy storage shed for your extras. The loft space offers great flexibility—use it as a home office, guest room, or creative nook. Currently renting for $1,150/month plus utilities, this home suits both first-time buyers and investors seeking a clean, move-in ready option. Located in Melville, SK near schools and parks, this property blends everyday function with lasting value. Appliances include the fridge, stove, washer, dryer, and built-in dishwasher. (id:51699)
Davin Farm
South Qu'appelle Rm No. 157, Saskatchewan
Seller says sell! Try an offer! Quick possession! Freedom from commotion and the bustle of the city with nothing but open skies and peaceful living. Located approximately 40 kms from Regina sits 80 acres (40 cultivated acres) of green gently rolling hills and tranquil surroundings. Winding around the row of trees the house comes into view and you will immediately feel like you’re in a different world. Pride of ownership shines through in every corner of the house and land. Imagine Saskatchewan sunsets or getting lost in a book from your wraparound deck. Behind the house are fruit trees and even some almond trees with a fire pit off to the side. The yard site has a 36’ x 24’ garage, 29’ x 49’ shop (10’ doors) and a little further in behind is a 25’ x 48’ barn with 2 stalls. Fenced corals and pastures are ready for new animals. 40 acres of cultivated land. 2 sloughs. The house is so loved and very well maintained. Built with 2x6 construction. Living room at the front of the house with the eat-in kitchen, dining room and main floor laundry at the back. Located at the back door is a powder room which is perfect for coming in from the garden and cleaning up without bringing the mess through the house. Upper level has 3 good sized bedrooms, 4-piece bathroom with the primary bedroom having a 3-piece en-suite. 3rd level has a huge family room with a wood burning fireplace, 4th bedroom and a 2-piece bathroom. Lower level is open for development which could be a children's play area or family games room. Meticulously maintained and cared for over the years. Easy access from the highway but surrounded by trees makes you feel like you’re all alone. Well on property with water treatment system included. Lagoon. School bus to Vibank approx 13kms. K-12. Directions: Highway 48 about 20 minutes south of White City. Just East of Davin on opposite side of highway. Farm is across the road from large cross on hill. (id:51699)

