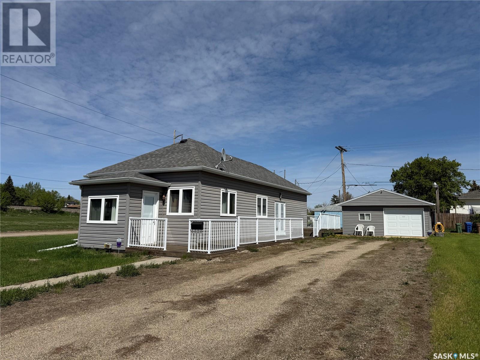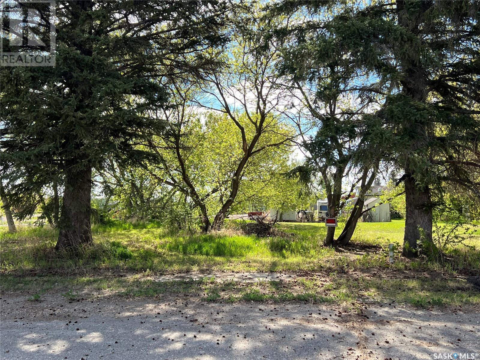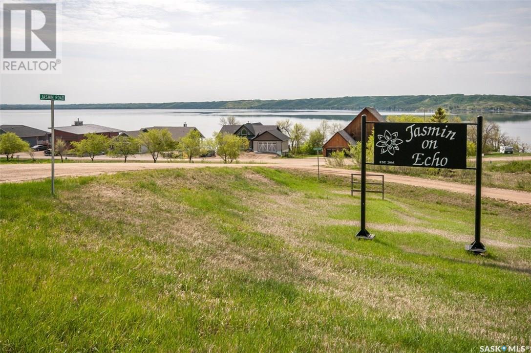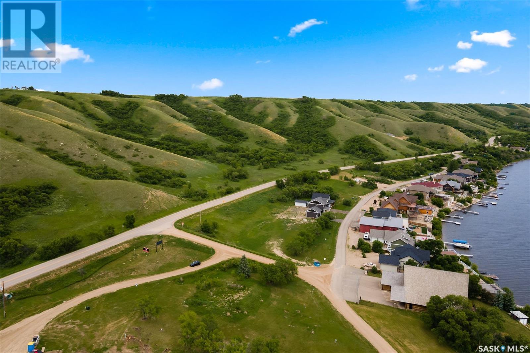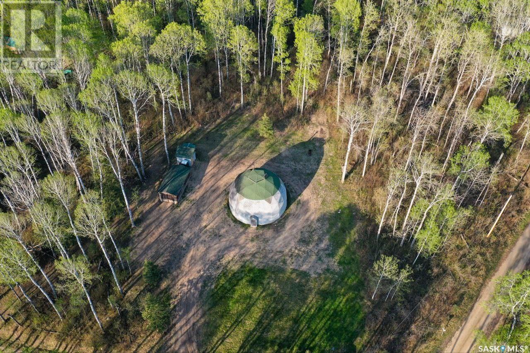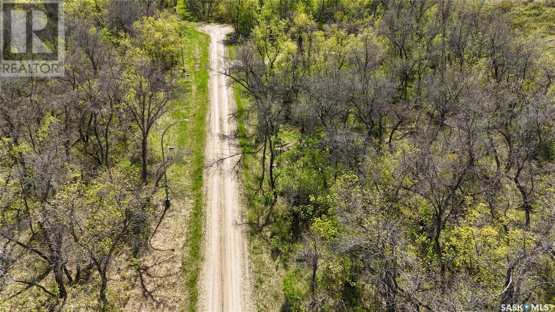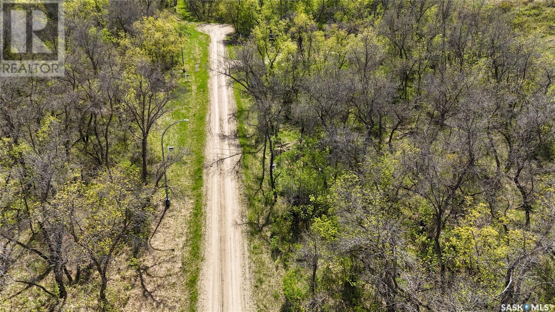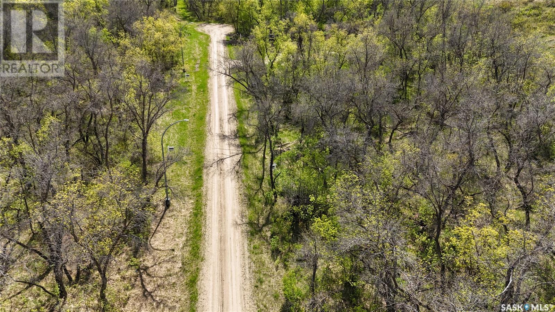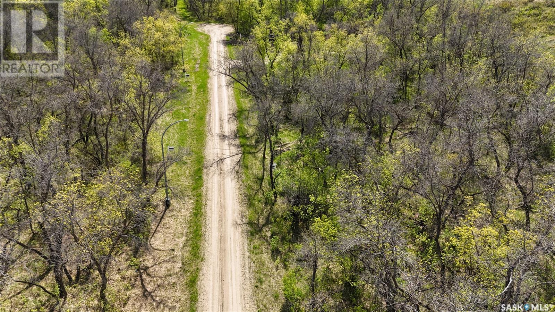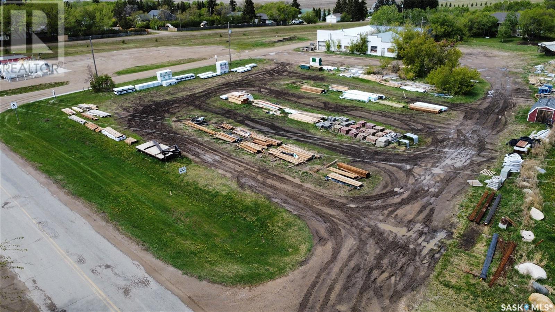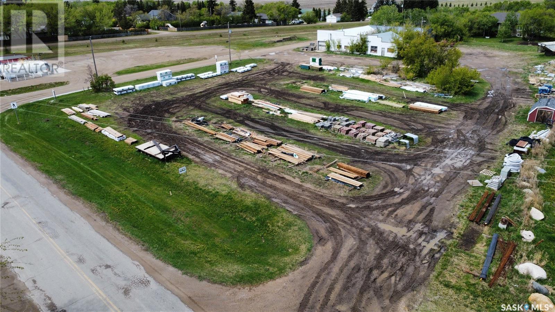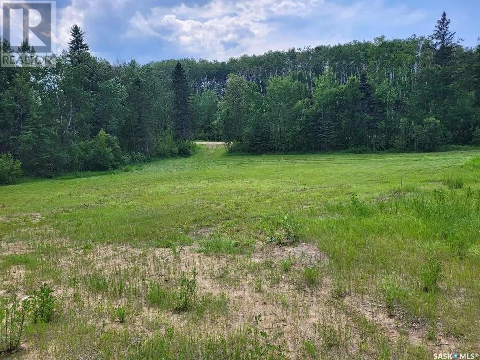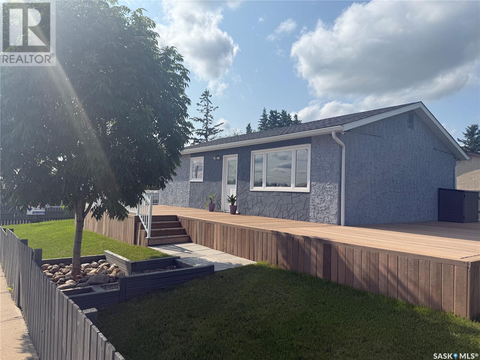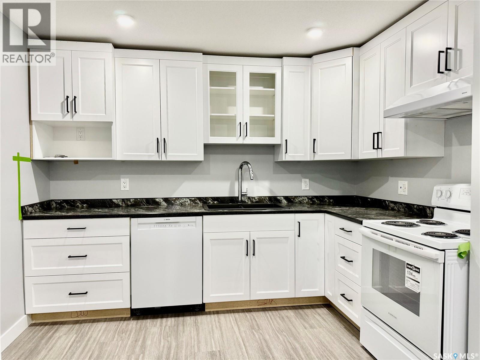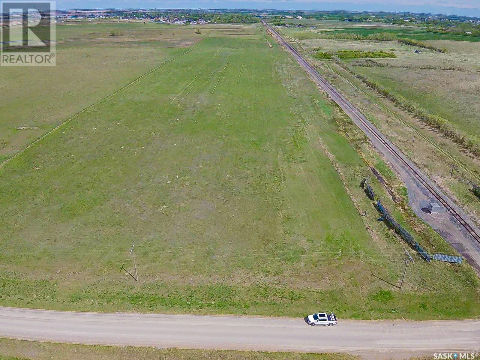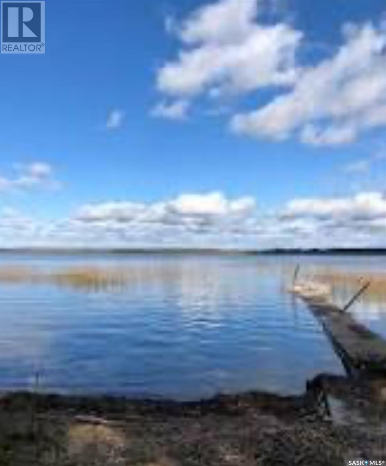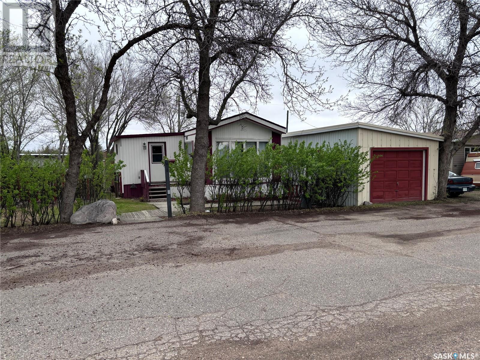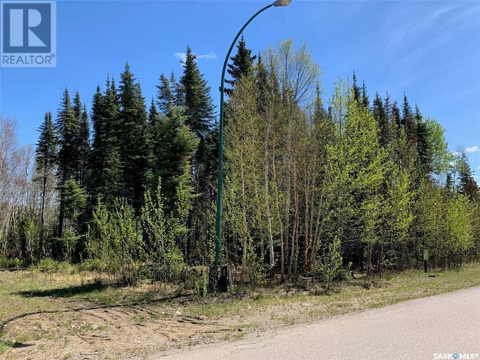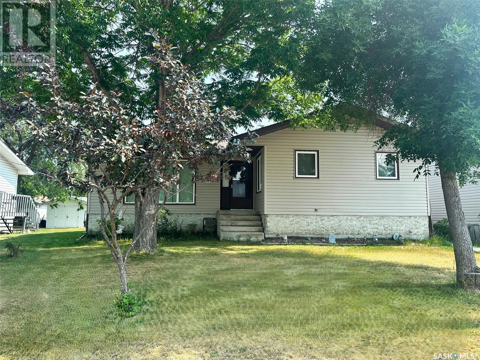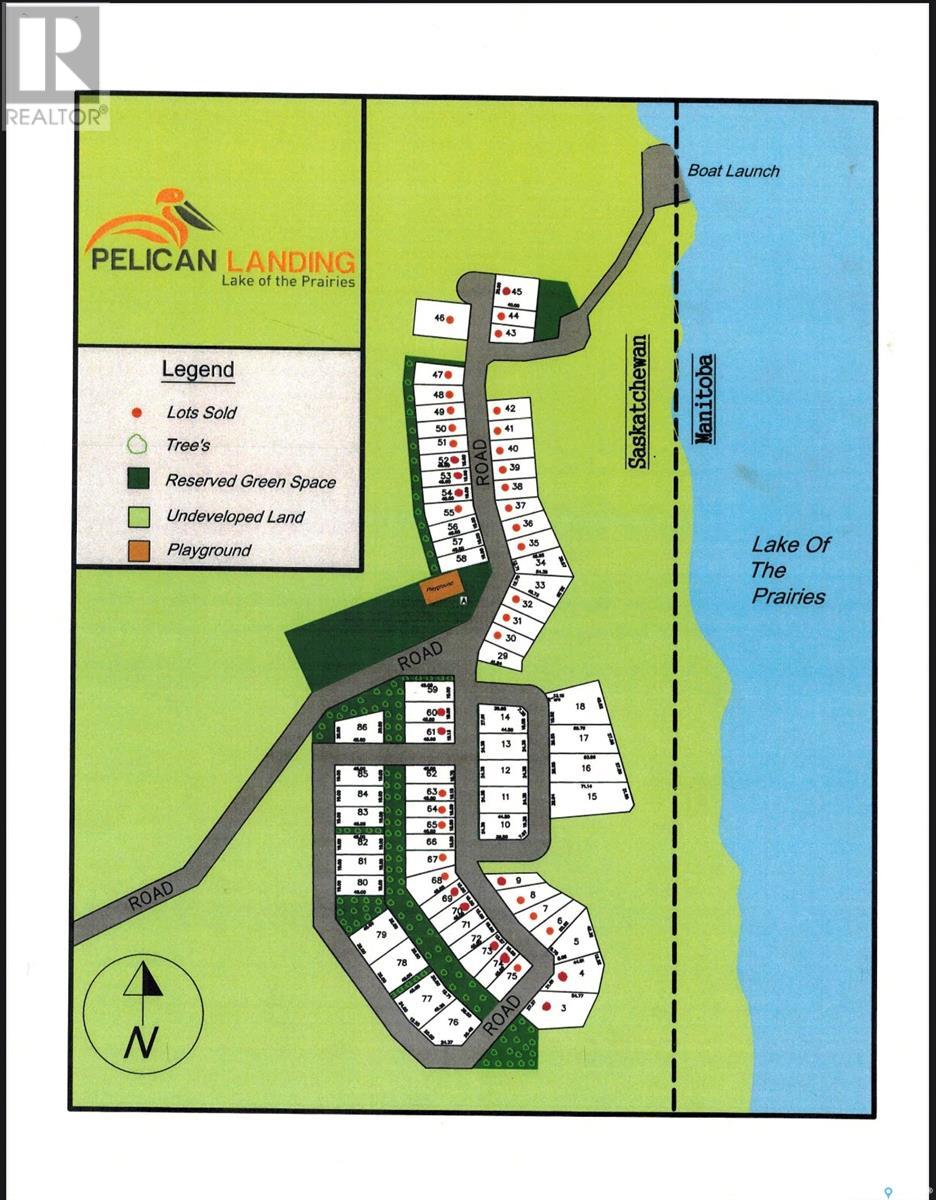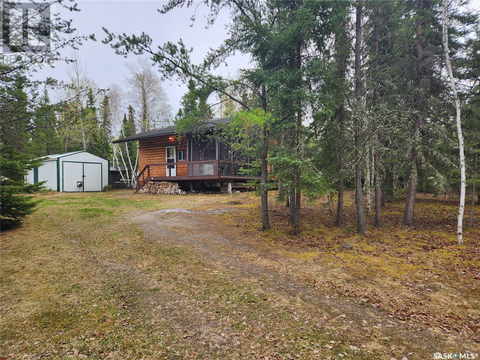2009 Connaught Street
Regina, Saskatchewan
Tucked away at the very edge of town in Pioneer Village, this 800 sq ft bungalow offers a peaceful, country-like setting while still being within city limits. Situated on a private corner lot with no homes surrounding on all three sides, it’s the perfect retreat for anyone craving quiet, privacy, and simplicity. Entering through the rear side entrance, you're welcomed by warm in-floor heating, a warm touch that leads into the open-concept kitchen, dining, and living area. The kitchen was fully renovated in 2013 with new cabinetry, countertops, and appliances, and flows seamlessly into a spacious open-concept dining and living area, filled with natural light from large windows on both sides. Beautiful hardwood flooring runs throughout, adding warmth and charm, and the living room offers access to a cozy front foyer, perfect as a reading nook or simply as a welcoming front entrance, depending on how you choose to enjoy the space. The home features one spacious bedroom with large windows, a walk-in closet, and a second full-sized closet. The bathroom also includes in-floor heating for extra comfort. Downstairs, the unfinished basement provides your laundry area, utility space, and room for storage. The high-efficiency furnace, central A/C, water heater, washer and dryer were all replaced in 2013. The backyard is ideal for relaxing or hosting, with a large wraparound-style deck, a nice garden area, and plenty of green space. The 19.4 x 23.4 detached garage is fully insulated and heated with a gas furnace installed in 2018. Extensively renovated in 2013, the home was taken down to the studs and rebuilt with upgraded insulation, drywall, and all-new windows, doors, siding with styrofoam insulation, shingles, soffit, fascia, and eavestroughs. If you’ve been dreaming of the peace and space of out-of-town living, without leaving the city, this cute little character home in Pioneer Village might just be the perfect fit. Book your showing today! (id:51699)
104 - 106 Main Street
Yellow Creek, Saskatchewan
Quiet community of Yellow Creek, located along highway 41 is a great place to call home! Two lots with a total frontage of 60' and depth of 125' make this a lovely sized area to build an affordable home or bring in an RTM or modular. Please confirm your project through the RM of Invergordon for permits as may be required. This lovely lot has some mature trees and open grassed area. Previous structure was demolished making the area ready for your ideas! Town has a local hotel nearby for social or breaks. Friendly neighbours and location is ideal for those wanting to have a quiet lifestyle. (id:51699)
33 Aaron Place
North Qu'appelle Rm No. 187, Saskatchewan
Jasmin on Echo offers an exceptional opportunity to build your dream home in a prime location. Conveniently situated near parks, a golf course, ski hill, the Trans Canada Trail, and multiple boat launches, this lot provides a level building site with easy access to the lake and stunning views. Services are available at the property line, and infrastructure such as roads and street lighting is already in place. A registered building code and geotechnical report for the area provide added confidence for your construction plans. (id:51699)
49 Aaron Drive
North Qu'appelle Rm No. 187, Saskatchewan
Jasmin on Echo – A Year-Round Lakeside Retreat Escape to the natural beauty of Jasmin on Echo, a tranquil community nestled along the stunning shores of Echo Lake. Here, every season offers its own adventure—spend your summers swimming, boating, or fishing, and embrace winter with snowmobiling, ice fishing, and cozy lakeside moments. With spacious lots and breathtaking surroundings, there's plenty of room to build the perfect getaway or year-round home tailored to your lifestyle. Whether you're looking for peace, play, or both, Jasmin on Echo is the ideal setting for lakeside living. Don’t miss your chance to own a piece of this paradise. Connect with your favorite local agent today to learn more. (id:51699)
Lot 35 Porcupine Drive
Hudson Bay Rm No. 394, Saskatchewan
Escape to nature in this unique and spacious geo dome cabin, nestled in the serene Little Swan Subdivision. With 1017 sq ft of open -concept living space, this one-of-a-kind property offers the perfect blend of rustic charm and modern comfort. Surrounded by pristine lakes and lush forest, the cabin is a nature lover’s dream. Spend your days fishing, kayaking, or exploring the endless trails just steps from your door. Whether you’re looking for a peaceful get away or a year-round retreat, this home offers a rare opportunity to live where others vacation. Features: - Unique architectural design with open and airy interiors - Bright and spacious layout with soaring ceiling - Beautifully wooded lot offering privacy and tranquility - Prime location for fishing, boating and outdoor recreation - Perfect for a family cabin, rental investment or personal retreat. - Power 200 amp service - 12x24 garage with power - Outhouse with power - Sheds – 8x12 with power & 3x8 storage Do not miss your chance to own a piece of paradise in this sought after community. Come experience the magic of dome living in Little Swan! (id:51699)
400 Mackie Street
North Qu'appelle Rm No. 187, Saskatchewan
This lot is located on the South Side of Echo Lake. This large lot is located in the peaceful well treed coulee with a great building site with lots of sun light. This property is approx. 2km from the resort town of Fort Qu'Appelle , local golf course, ski hill, beaches and boat launch. This is a great place to build your valley retreat. (id:51699)
405 Mackie Street
North Qu'appelle Rm No. 187, Saskatchewan
This lot is located on the South Side of Echo Lake. This large lot is located in the peaceful well treed coulee with a great building site with lots of sun light. This property is approx. 2km from the resort town of Fort Qu'Appelle , local golf course, ski hill, beaches and boat launch. This is a great place to build your valley retreat. (id:51699)
404 Mackie Street
North Qu'appelle Rm No. 187, Saskatchewan
This lot is located on the South Side of Echo Lake. This large lot is located in the peaceful well treed coulee with a great building site with lots of sun light. This property is approx. 2km from the resort town of Fort Qu'Appelle , local golf course, ski hill, beaches and boat launch. This is a great place to build your valley retreat. (id:51699)
402 Mackie Street
North Qu'appelle Rm No. 187, Saskatchewan
This lot is located on the South Side of Echo Lake. This large lot is located in the peaceful well treed coulee with a great building site with lots of sun light. This property is approx. 2km from the resort town of Fort Qu'Appelle , local golf course, ski hill, beaches and boat launch. This is a great place to build your valley retreat. (id:51699)
219 2nd Street N
Waldheim, Saskatchewan
Opportunity knocks in the town of Waldheim! Lot 5 is a 76' x 206' open lot that is currently zoned commercial. Total of 3 side by side lots available. Services are close by. Lot 4 and 6 have street access. Running out of space on your yard for your contracting business? Need room to put up a shop to keep your truck warm in the winter or a place to keep your toys out of the weather? This affordable lot might be the right one for you. (id:51699)
221 2nd Street N
Waldheim, Saskatchewan
Opportunity knocks in the town of Waldheim! Lot 4 is a 76' x 206' open lot that is currently zoned commercial. Total of 3 side by side lots available. Services are close by. Lot 4 and 6 have street access. Running out of space on your yard for your contracting business? Need room to put up a shop to keep your truck warm in the winter or a place to keep your toys out of the weather? This affordable lot might be the right one for you. (id:51699)
217 2nd Street N
Waldheim, Saskatchewan
Opportunity knocks in the town of Waldheim! Lot 6 is a 76' x 206' open lot that is currently zoned commercial. Total of 3 side by side lots available. Services are close by. Lot 4 and 6 have street access. Running out of space on your yard for your contracting business? Need room to put up a shop to keep your truck warm in the winter or a place to keep your toys out of the weather? This affordable lot might be the right one for you. (id:51699)
25 Tranquility Drive
Big River Rm No. 555, Saskatchewan
Ready to build at Shores on Cowan! Located just a short drive north of the Resort Town of Big River along Cowan Lake, this cleared lot is prepped for your cabin or year-round home. Services to the property edge include power and phone. Situated within walking distance to the marina for quick access to boating and fishing. Enjoy a relaxing setting in this quiet Cowan Lake development. Neighbouring lot 24 is also available. Start planning your getaway today! (id:51699)
24 Tranquility Drive
Big River Rm No. 555, Saskatchewan
A great opportunity to build at Shores on Cowan, just minutes north of the Resort Town of Big River along Cowan Lake. This lot offers a natural setting with power and phone at the property edge. Gently treed with clearing ready for development ready for your vision—whether it's a year-round home or weekend getaway. Quiet location within the development and walking distance to the marina with access for boating and fishing. Neighbouring lot 25 is also available. Come explore the potential! (id:51699)
1701 Trudeau Street
North Battleford, Saskatchewan
Patio season is upon us, and this move in ready home is the perfect blend of luxury and affordability. This fully fenced property with a wraparound deck, is ready for your summer nights and peaceful early morning coffee routines. The exterior of the property has been completely renovated. Soffit, fascia, and eavestroughs were all completed in 2021. The shingles were newly installed in 2021. The windows, doors, and exterior paint were installed and completed in 2018. The composite deck was constructed in the summer of 2024. Take advantage of a neighborhood close to schools, grocery stores, walking trails, and local amenities. Inside you will find a great layout with two spacious bedrooms upstairs, an extensively updated bathroom, and a kitchen providing plenty of counter and cupboard space. The south facing home allows for plenty of natural sunlight to pour through the windows. This home offers a brand-new high efficiency furnace installed in 2025, and a water heater installed in 2020. The basement is ready for your personal touch. The proud display of ownership shines through the details of this property. Don’t miss out, call an agent today to set up your viewing. (id:51699)
104 607 10th Street
Humboldt, Saskatchewan
Bright airy open concept ground floor Condo at Parkland Condominiums for Sale! This 2 bedroom suite has access to deck with patio area just off your living room. Enter this suite into a bright open foyer with vinyl plank floors throughout the unit. The kitchen will have white cabinets with black arborite counter tops, white subway tile backsplash and undermount sink. B/I dishwasher, hood fan, fridge and stove included. The living room allows lots of natural light through the patio doors and boasts a wall air conditioner. A bright hallway leads you to the two bedrooms with closets. The laundry room with washer/dryer is spacious and conveniently located across from bedrooms. A 4 pc bath with white cabinets and lighter arborite counter tops. One electrified exterior parking stall included. Enjoy living close to downtown, shopping, schools and services. Interior walls to be painted light grey and floors to be lighter grey vinyl plank. Buyers to contact City of Humboldt for more information regarding taxes. Close to downtown Humboldt and approx 45 min from BHP Jansen Mine site. Call today to view! (id:51699)
East Regina 27.43 Acres Between Hwy #1 & #46
Edenwold Rm No.158, Saskatchewan
This 27.43-acre parcel is ideally located just minutes from Regina’s East side, offering a prime opportunity for businesses or investors seeking land with exceptional access and development potential. Situated only half a mile south of Highway 46 and two miles North of Highway 1, the property boasts outstanding connectivity to major transportation routes. Railroad tracks run the full length of the southern boundary, providing an added advantage for logistics or industrial use. Currently zoned agricultural, the area is already home to a variety of established businesses including Petro Canada, Inland, Roto Rooter, and Shade Tree Farm, making this a proven and growing commercial hub. Power is available along both the West and South sides of the property, and the area is known to have a strong water supply supported by a large aquifer. Buyers are advised to conduct their own due diligence regarding servicing and potential uses. This property presents an excellent opportunity for a wide range of business ventures or as a long-term investment. With the right approvals, a buyer could also explore subdividing the land into multiple commercial lots. Its proximity to the city, combined with its size and strategic location, makes this one of the most attractive land offerings near Regina for commercial or industrial development. (id:51699)
23 Delaronde Way (John Dunn Estates)
Big River Rm No. 555, Saskatchewan
Lot 23 Delaronde Way in John Dunn Estates subdivision. Beautiful large lot with lots of trees to build your cabin or new home. Power and natural gas are to the property line. As an owner in the John Dunn estates you will have access to the boat launch and play ground area. John Dunn estates is a beautiful development approx 10 minutes from Big River where you can find all the ammenities you would need. Delaronde Lake offers great year round fishing as well as plenty of quad and skidoo trails to enjoy right out your back door. (id:51699)
53 Meadowlark Crescent
Blucher Rm No. 343, Saskatchewan
Welcome to Meadowlark Estates, a beautiful country residential development just 12 minutes east of Saskatoon along Highway 5. This 2.97-acre lot offers peaceful prairie views—perfect for your dream home, shop, garden, or private outdoor retreat. City water is available at the property line, and essential services include power from SaskPower, natural gas from SaskEnergy, high-speed internet through Redbird Communications and Xplornet with a subdivision tower for strong signal, and telecommunications via SaskTel. School bus pickup is available at the lot, and roads are maintained year-round by the RM of Blucher. RM fees are payable by the buyer when applying for a building permit, and any applicable GST is the buyer’s responsibility. Commuting is easy with the recently widened highway and new turning lanes, and will be even more convenient with Saskatoon’s upcoming freeway. This location offers a rare combination of quiet country living and quick access to city amenities. With lot prices nearly half the cost of a comparable city lot and property taxes approximately 40 percent lower than other subdivisions, this is an exceptional opportunity to enjoy acreage living with outstanding value. Contact your agent today for more information or directions. (id:51699)
55 Ponderosa
Swift Current, Saskatchewan
Check this out!! Three bedroom mobile home on a serviced leased lot in Ponderosa Trailer Court. Recent renos include new flooring and paint in two bedrooms, the bathroom was gutted and subfloor replaced, new flooring and painted. Appliances are in excellent condition as is the rest of the structure. The large yard is well landscaped with trees, shrubs, perennials, seating area, a fire pit and storage sheds. Another highlight of this property is the one car detached garage with overhead door and opener. You can have this home for the price of a travel trailer and live in it year round. Contact your favorite realtor and set a viewing. (id:51699)
114 Estates Drive
Elk Ridge, Saskatchewan
Rare find....last already consolidated double lot that is fully serviced with PST already paid. Located within beautiful Elk Ridge Hotel & Resort. This lot backs onto open space near the driving range, minimal traffic noise, fully treed which provides you all the privacy you desire! Potential for a u-shaped driveway on this dual lot. Elk Ridge Hotel & Resort is Saskatchewan's premier all-season resort. Located 5 minutes outside of Prince Albert National Park of Waskesiu and about 52 minutes away from Prince Albert. Elk Ridge Hotel & Resort features championship golf, fine dining and an abundance of outdoor experiences located in the heart of the boreal forest (id:51699)
610 Hudson Street
Hudson Bay, Saskatchewan
Welcome to 610 Hudson St Discover the perfect blend of comfort and convenience in this spacious home featuring 4 bedrooms and 3 bathrooms. With 1,252 sq ft of main level living space, there's plenty of room for everyone. The lower level boasts a finished basement suite with its own private entrance, enhanced by large windows that fill the space with natural light—ideal for rental income or extended family living. Upstairs, the main level showcases hardwood floors and a layout designed for easy living. A convenient three-piece washroom is located just off the back door, making it perfect for freshening up after outdoor activities. Step outside to a fenced backyard with back lane access and ample space to build a garage if desired. Loads of parking front and rear. Recent updates include new shingles, top of the line window treatments, and windows on the main level. Don’t miss out on this incredible opportunity—schedule your viewing today! (id:51699)
Lot 72 Kepula Lane
Calder Rm No. 241, Saskatchewan
Your dream retreat awaits. Discover the perfect opportunity to build you dream cabin, on this beautiful vacant lot nestled in Pelican Landing. Offering natural beauty and stunning water views. This property is ideal for a year round residence, weekend get away, or investment for a peaceful lifestyle. (id:51699)
#5 Lookout Road
Northern Admin District, Saskatchewan
Rare opportunity to own not one, but 2 lots side by side in the resort community of Jan Lake in the Shield Region of Northern Saskatchewan. A fishing enthusiasts playground featuring northern pike, walleye and yellow perch. This affordable cottage has a screened porch and sits on 2 titled well treed lots allowing lots of space and privacy for your firepit. This open concept kitchen/dining/living room has a vaulted ceiling with a centralized wood stove and a cozy loft area. You are surrounded by beautiful wood and log walls and ceilings, so sit back with your favorite beverage and enjoy the serene beauty around you. 2 bedrooms and a 3 piece bathroom nicely finish off this furnished space. Present owner ha enjoyed usage all 4 seasons, it just needs some insulation and skirting to make it more comfortable for the winter months. Just pack your bags, grab some groceries, and don't forget your boat and fishing supplies. Don't ait to book your viewing of this spectacular property. (id:51699)

