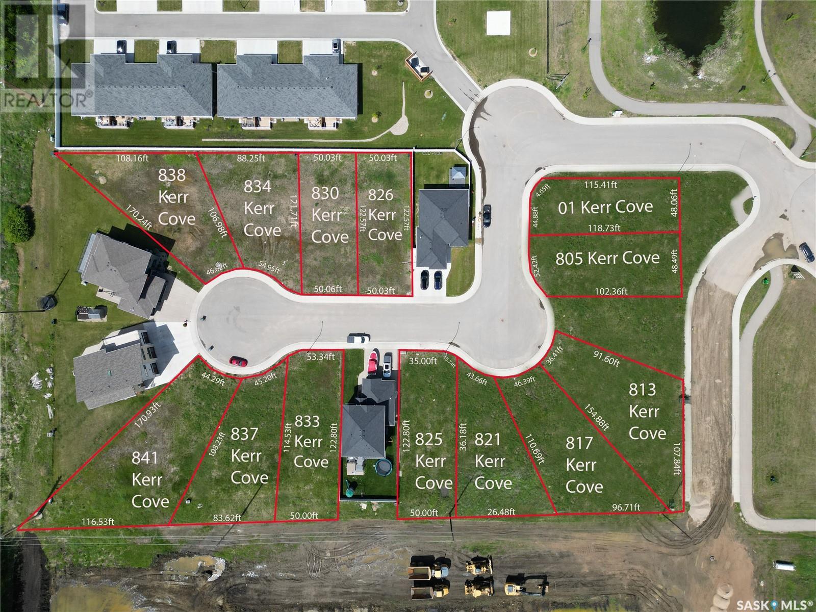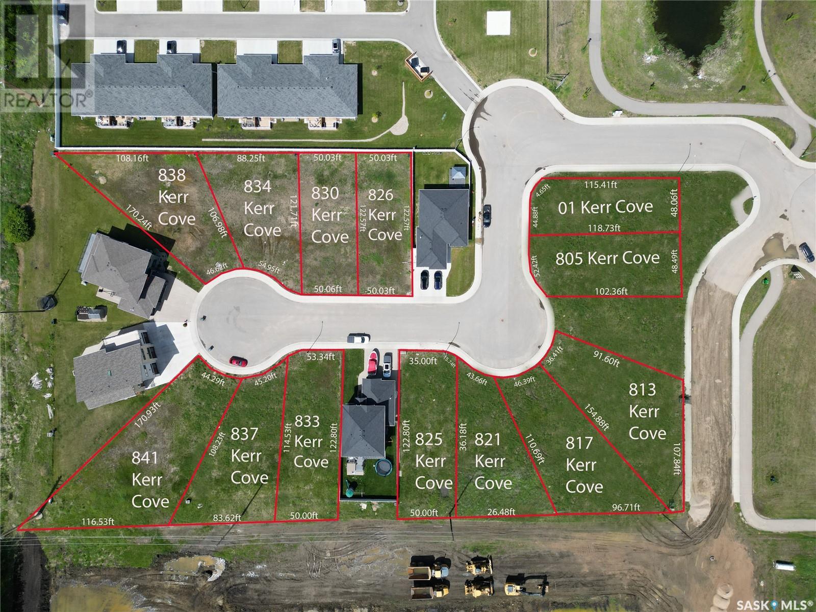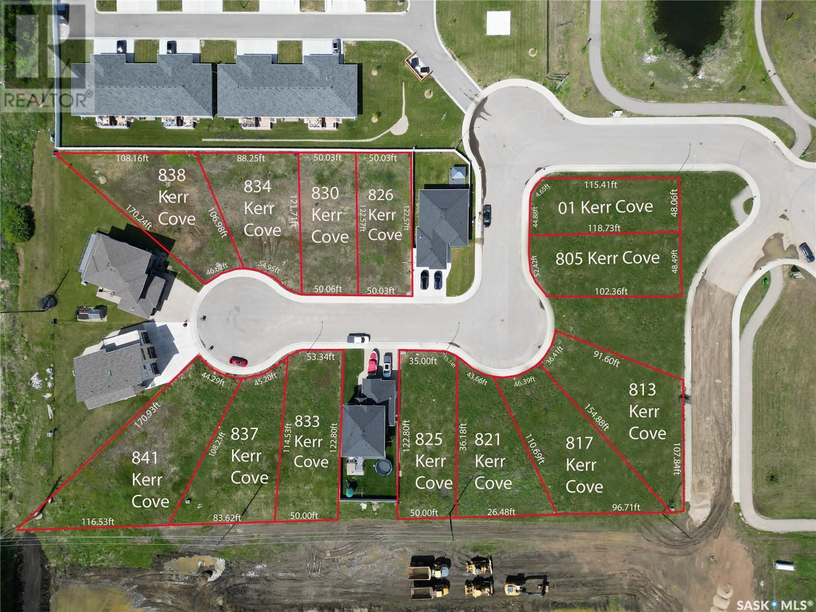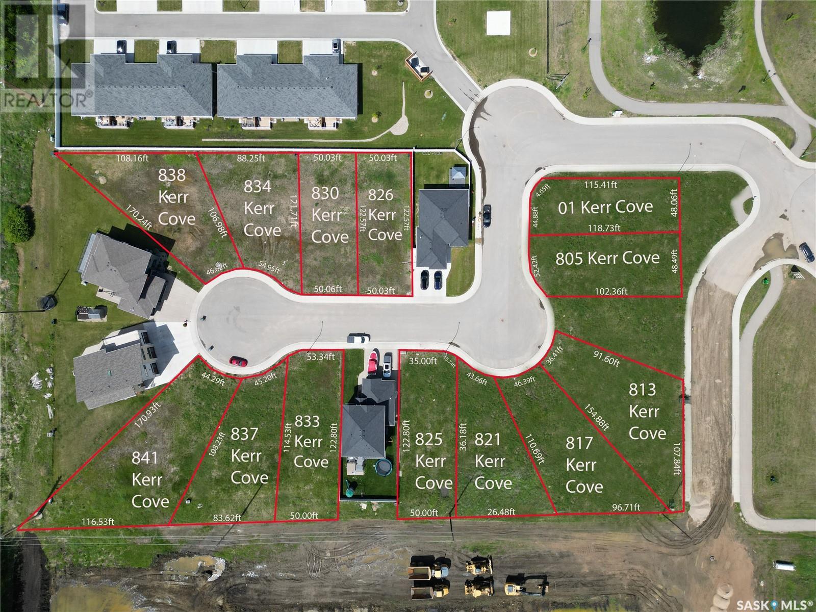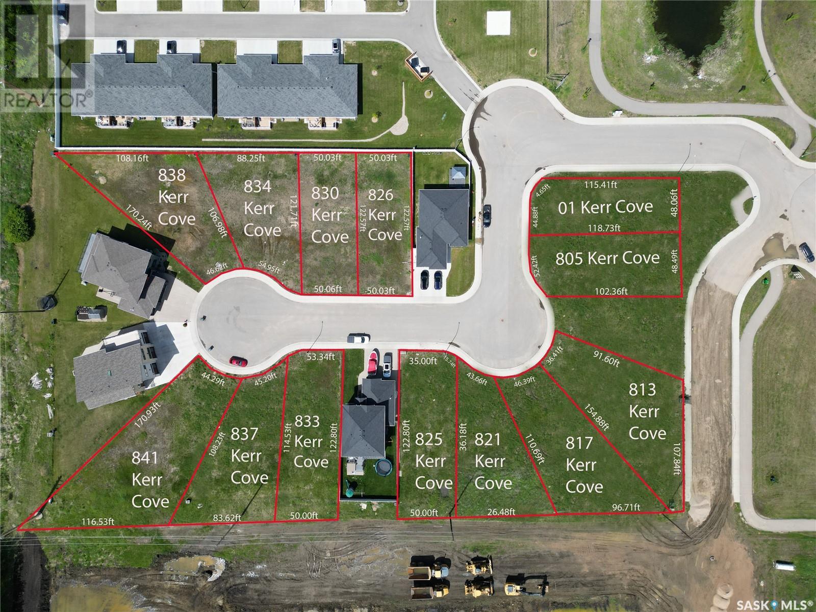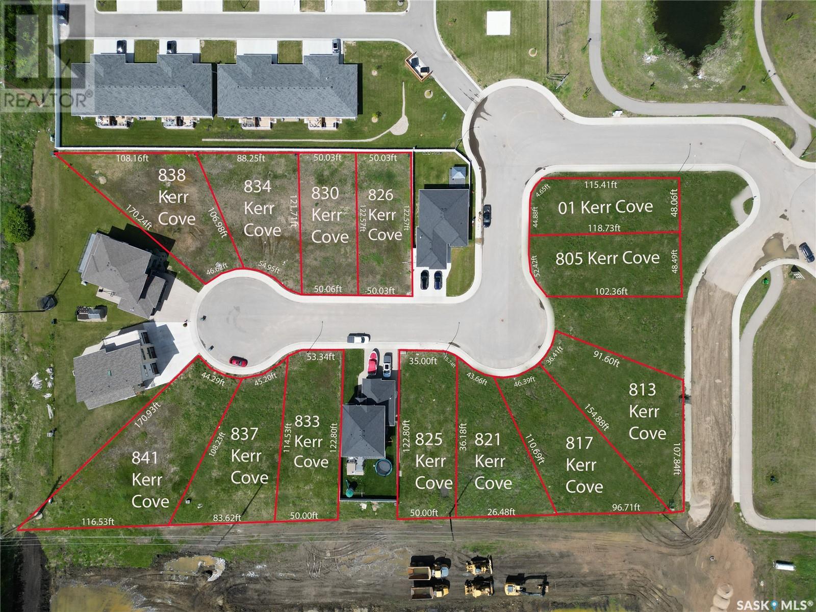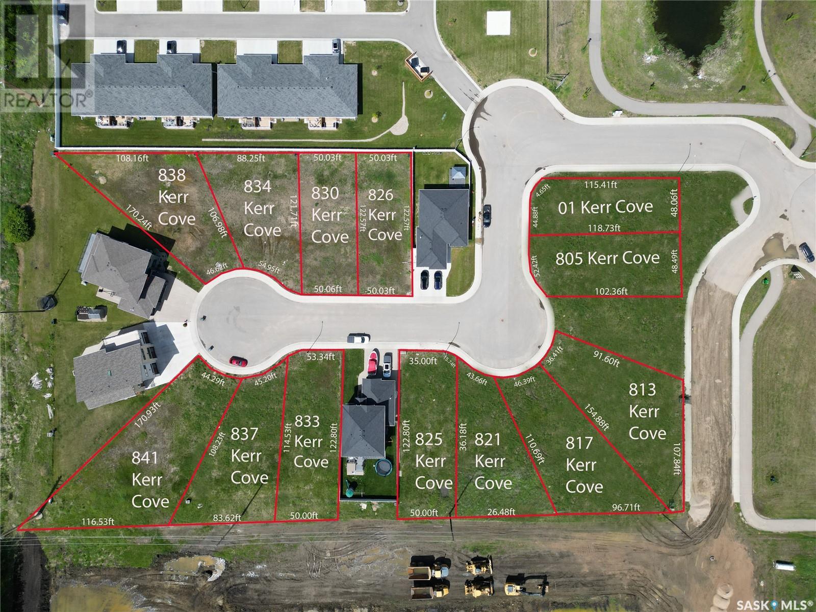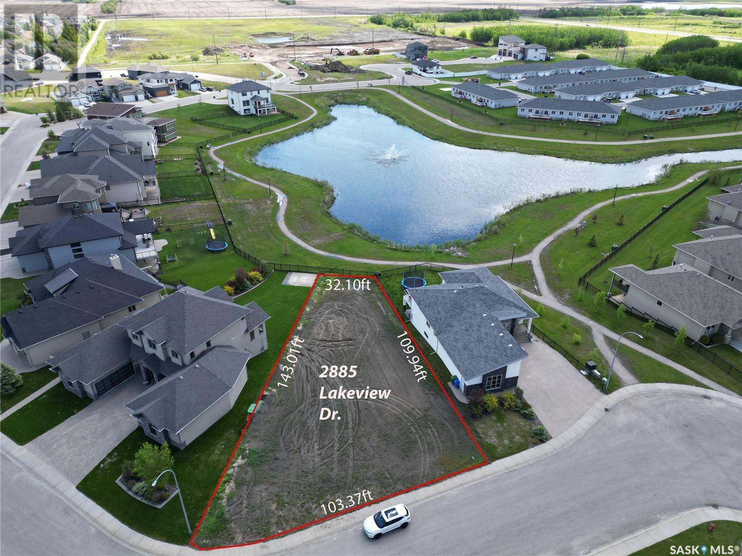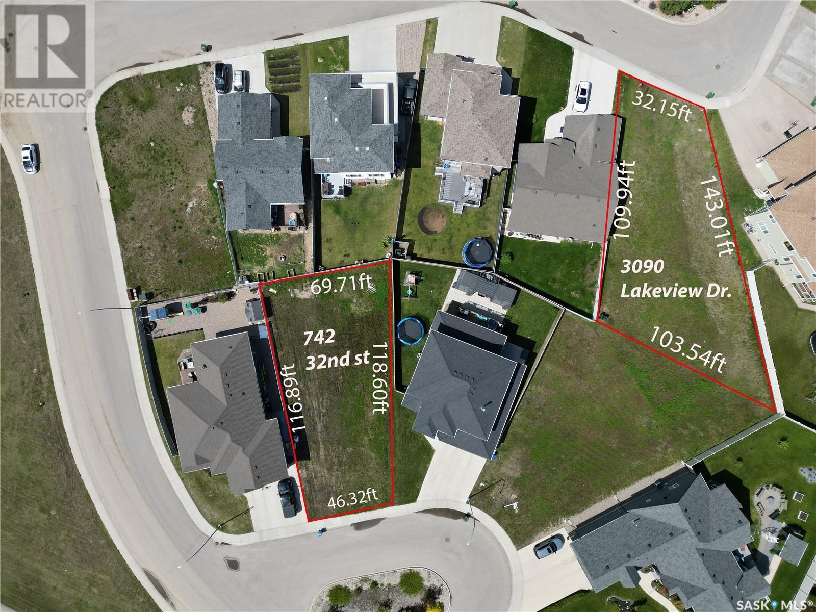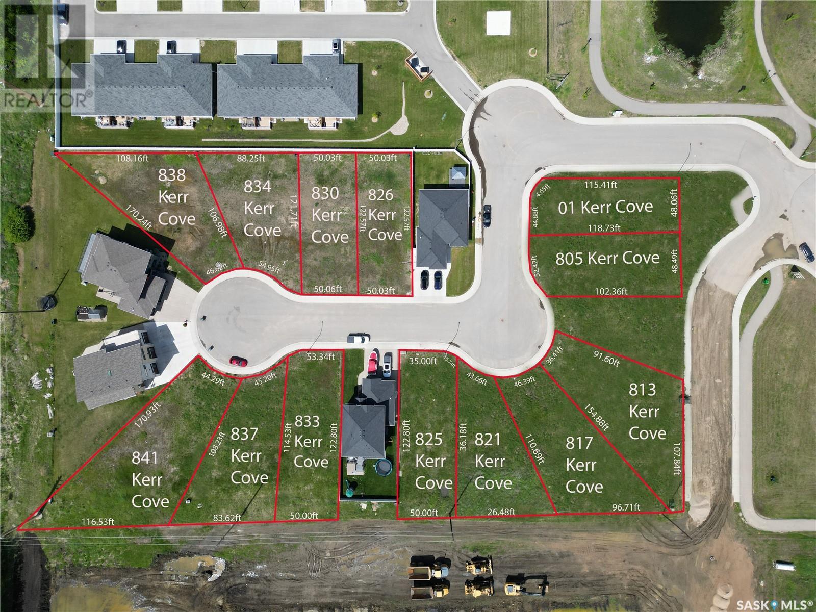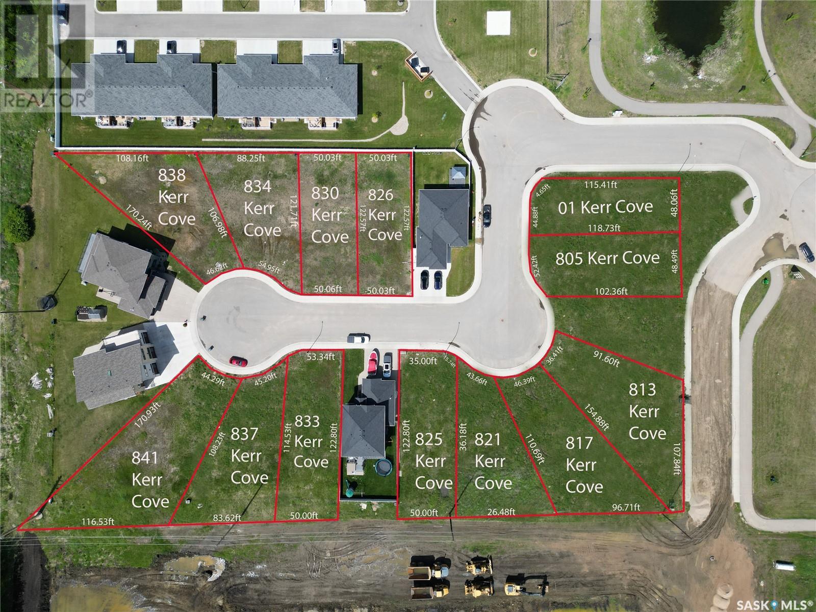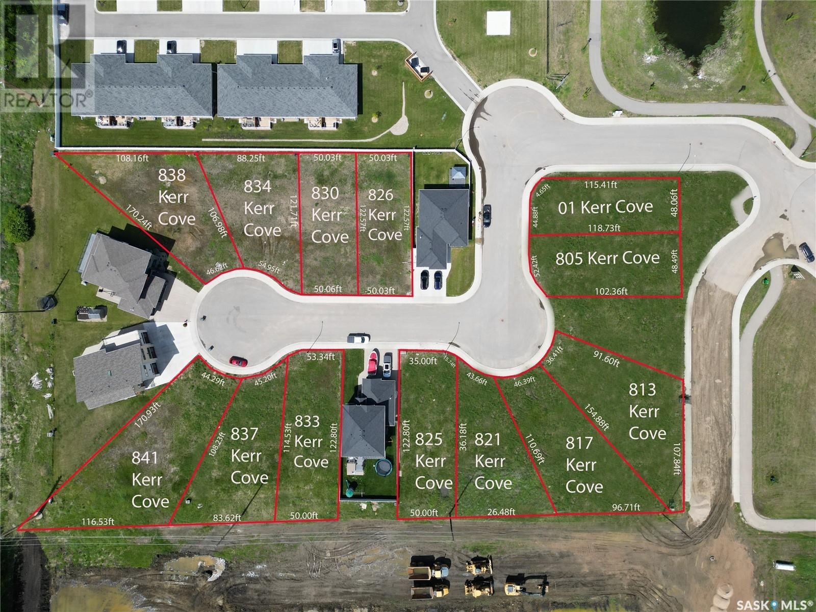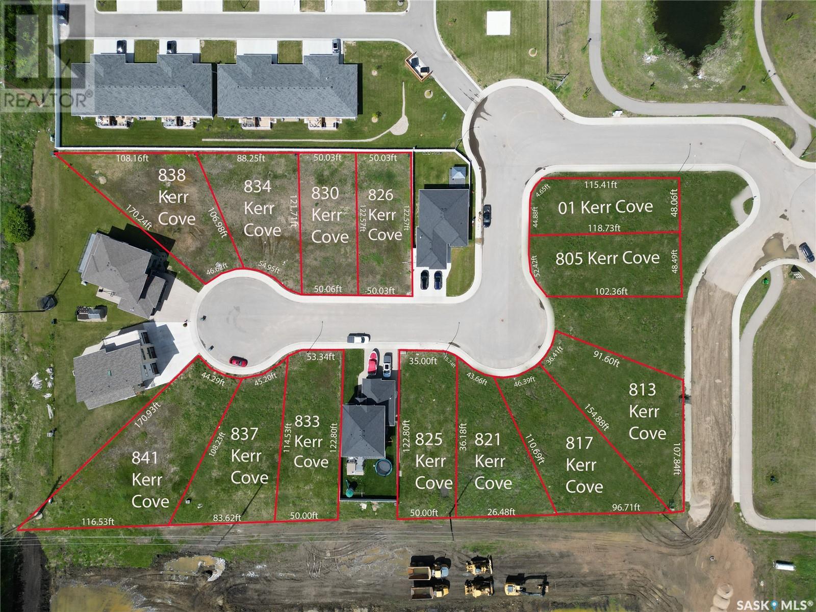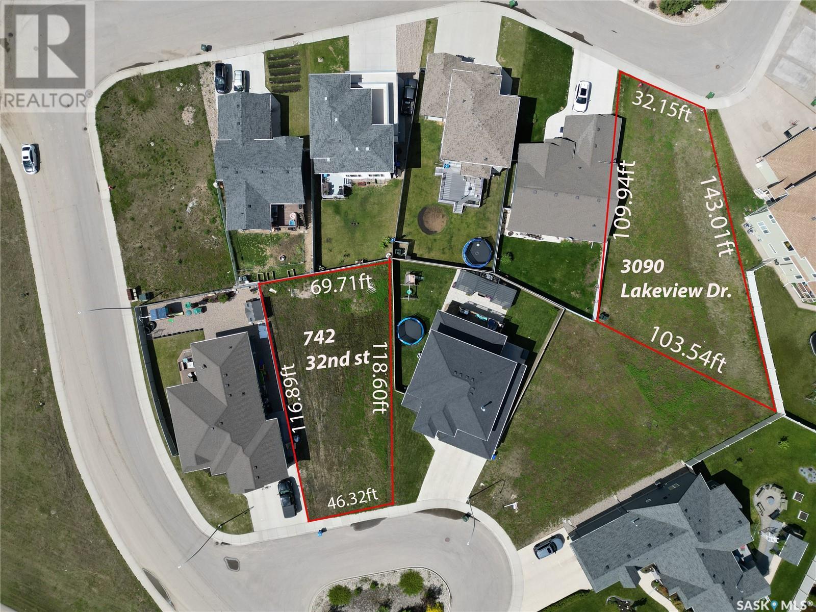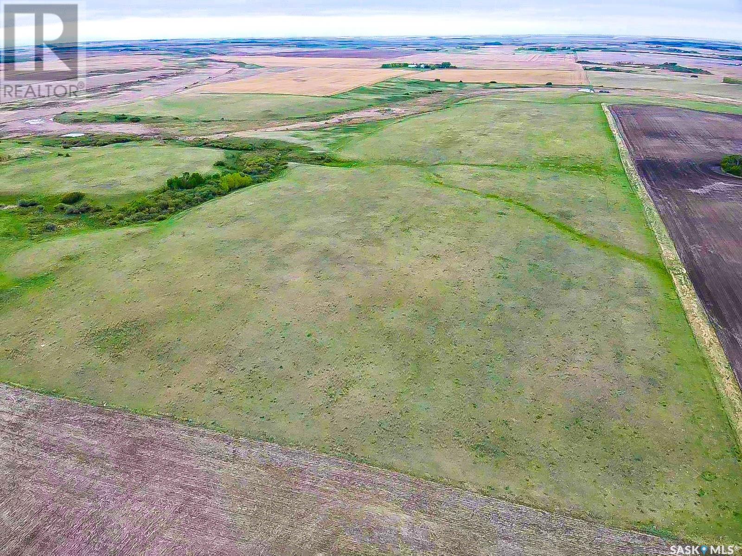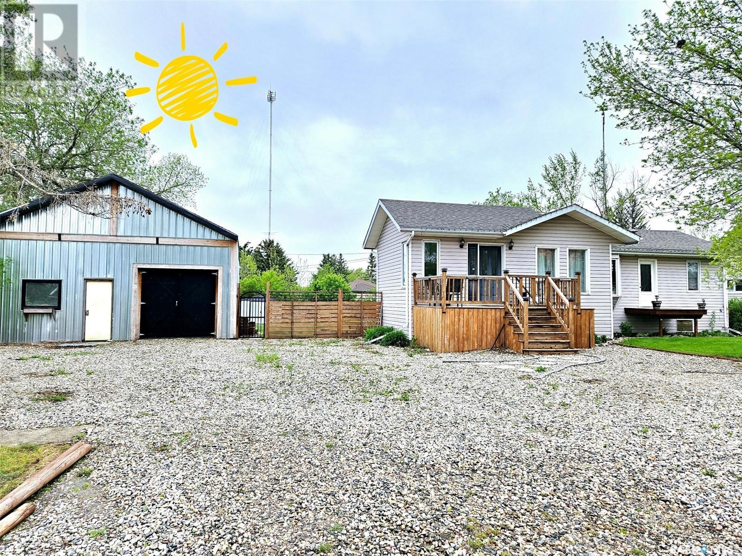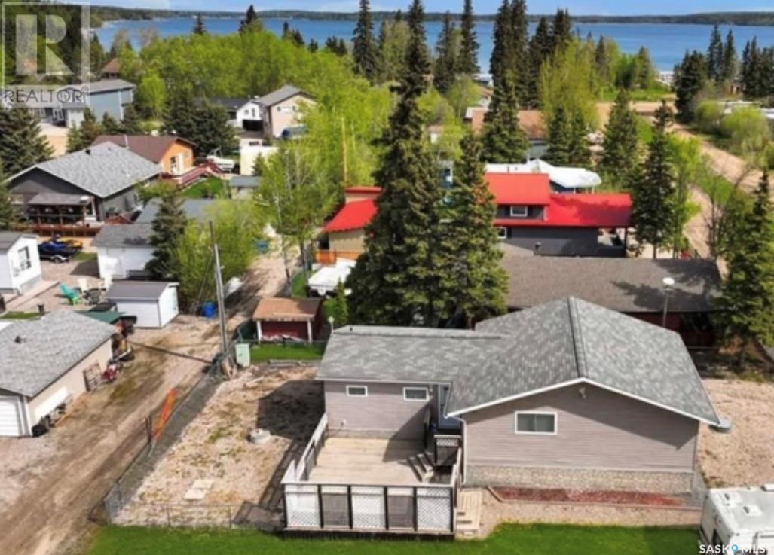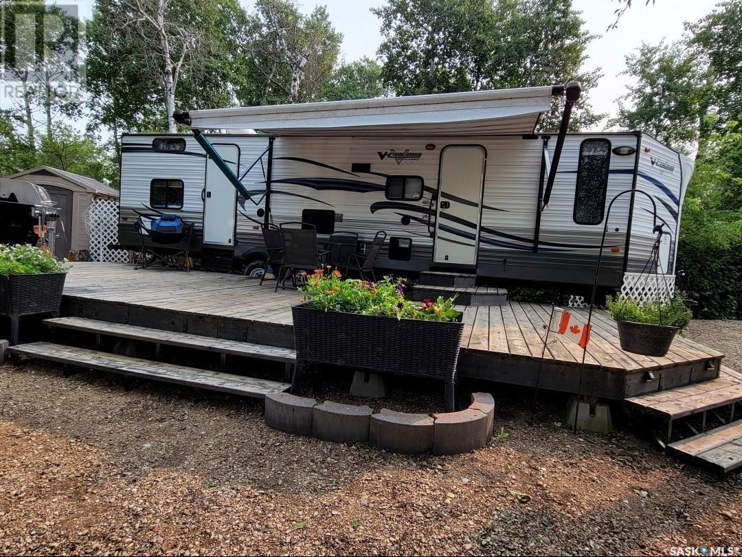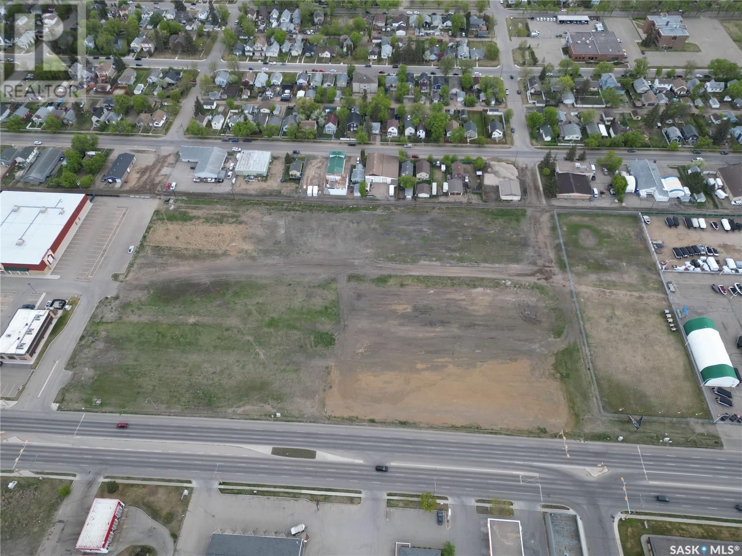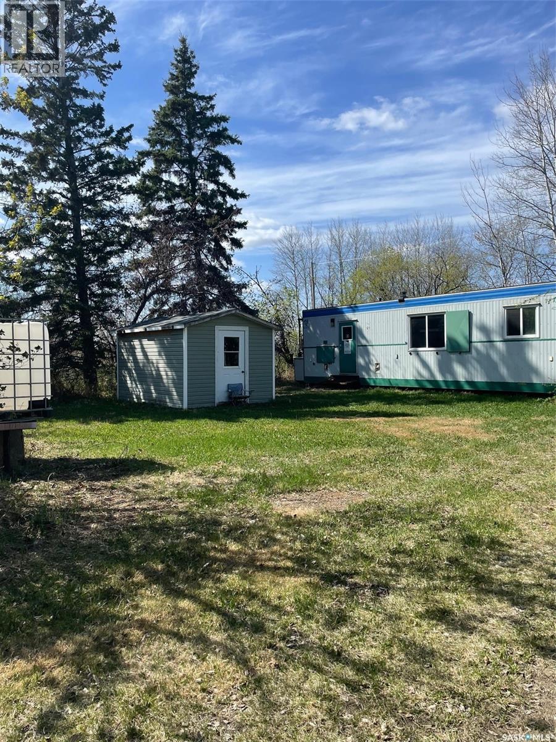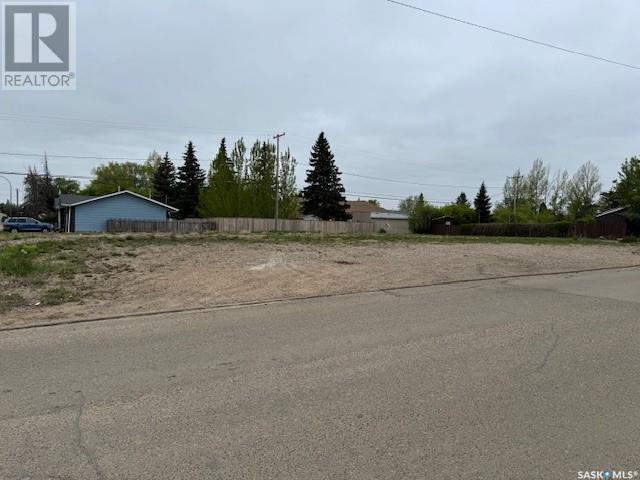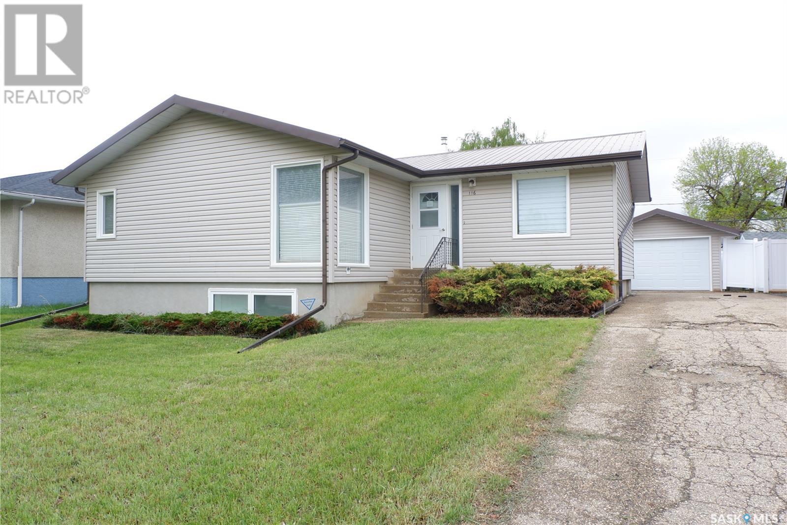830 Kerr Cove
Prince Albert, Saskatchewan
Looking to build in Prince Albert? There is no better place to be than in the Lake Estates on South Hill Neighborhood! This lot is in the newest phase of Prince Albert's only Lake community. Lake Estates development has stunning views, beautiful rotary trail walking paths around the water, and great proximity to the newly expanding hospital and Alfred Jenkins field house. Filled with beautiful homes and a community atmosphere, this neighborhood is a great option to build your next home. Free building estimates can be provided by developer upon request. Call your Realtor today to find out more! (id:51699)
834 Kerr Cove
Prince Albert, Saskatchewan
Looking to build in Prince Albert? There is no better place to be than in the Lake Estates on South Hill Neighborhood! This lot is in the newest phase of Prince Albert's only Lake community. Lake Estates development has stunning views, beautiful rotary trail walking paths around the water, and great proximity to the newly expanding hospital and Alfred Jenkins field house. Filled with beautiful homes and a community atmosphere, this neighborhood is a great option to build your next home. Free building estimates can be provided by developer upon request. Call your Realtor today to find out more! (id:51699)
841 Kerr Cove
Prince Albert, Saskatchewan
Looking to build in Prince Albert? There is no better place to be than in the Lake Estates on South Hill Neighborhood! This lot is in the newest phase of Prince Albert's only Lake community. Lake Estates development has stunning views, beautiful rotary trail walking paths around the water, and great proximity to the newly expanding hospital and Alfred Jenkins field house. Filled with beautiful homes and a community atmosphere, this neighborhood is a great option to build your next home. Free building estimates can be provided by developer upon request. Call your Realtor today to find out more! (id:51699)
833 Kerr Cove
Prince Albert, Saskatchewan
Looking to build in Prince Albert? There is no better place to be than in the Lake Estates on South Hill Neighborhood! This lot is in the newest phase of Prince Albert's only Lake community. Lake Estates development has stunning views, beautiful rotary trail walking paths around the water, and great proximity to the newly expanding hospital and Alfred Jenkins field house. Filled with beautiful homes and a community atmosphere, this neighborhood is a great option to build your next home. Free building estimates can be provided by developer upon request. Call your Realtor today to find out more! (id:51699)
821 Kerr Cove
Prince Albert, Saskatchewan
Looking to build in Prince Albert? There is no better place to be than in the Lake Estates on South Hill Neighborhood! This lot is in the newest phase of Prince Albert's only Lake community. Lake Estates development has stunning views, beautiful rotary trail walking paths around the water, and great proximity to the newly expanding hospital and Alfred Jenkins field house. Filled with beautiful homes and a community atmosphere, this neighborhood is a great option to build your next home. Free building estimates can be provided by developer upon request. Call your Realtor today to find out more! (id:51699)
838 Kerr Cove
Prince Albert, Saskatchewan
Looking to build in Prince Albert? There is no better place to be than in the Lake Estates on South Hill Neighborhood! This lot is in the newest phase of Prince Albert's only Lake community. Lake Estates development has stunning views, beautiful rotary trail walking paths around the water, and great proximity to the newly expanding hospital and Alfred Jenkins field house. Filled with beautiful homes and a community atmosphere, this neighborhood is a great option to build your next home. Free building estimates can be provided by developer upon request. Call your Realtor today to find out more! (id:51699)
801 Kerr Cove
Prince Albert, Saskatchewan
Looking to build in Prince Albert? There is no better place to be than in the Lake Estates on South Hill Neighborhood! This lot is in the newest phase of Prince Albert's only Lake community. Lake Estates development has stunning views, beautiful rotary trail walking paths around the water, and great proximity to the newly expanding hospital and Alfred Jenkins field house. Filled with beautiful homes and a community atmosphere, this neighborhood is a great option to build your next home. Free building estimates can be provided by developer upon request. Call your Realtor today to find out more! (id:51699)
2885 Lakeview Drive
Prince Albert, Saskatchewan
Looking to build in Prince Albert? There is no better place to be than in the Lake Estates on South Hill Neighborhood! This lot is in the newest phase of Prince Albert's only Lake community. Lake Estates development has stunning views, beautiful rotary trail walking paths around the water, and great proximity to the newly expanding hospital and Alfred Jenkins field house. Filled with beautiful homes and a community atmosphere, this neighborhood is a great option to build your next home. Free building estimates can be provided by developer upon request. Call your Realtor today to find out more! (id:51699)
3090 Lakeview Drive
Prince Albert, Saskatchewan
Looking to build in Prince Albert? There is no better place to be than in the Lake Estates on South Hill Neighborhood! This lot is in the newest phase of Prince Albert's only Lake community. Lake Estates development has stunning views, beautiful rotary trail walking paths around the water, and great proximity to the newly expanding hospital and Alfred Jenkins field house. Filled with beautiful homes and a community atmosphere, this neighborhood is a great option to build your next home. Free building estimates can be provided by developer upon request. Call your Realtor today to find out more! (id:51699)
837 Kerr Cove
Prince Albert, Saskatchewan
Looking to build in Prince Albert? There is no better place to be than in the Lake Estates on South Hill Neighborhood! This lot is in the newest phase of Prince Albert's only Lake community. Lake Estates development has stunning views, beautiful rotary trail walking paths around the water, and great proximity to the newly expanding hospital and Alfred Jenkins field house. Filled with beautiful homes and a community atmosphere, this neighborhood is a great option to build your next home. Free building estimates can be provided by developer upon request. Call your Realtor today to find out more! (id:51699)
825 Kerr Cove
Prince Albert, Saskatchewan
Looking to build in Prince Albert? There is no better place to be than in the Lake Estates on South Hill Neighborhood! This lot is in the newest phase of Prince Albert's only Lake community. Lake Estates development has stunning views, beautiful rotary trail walking paths around the water, and great proximity to the newly expanding hospital and Alfred Jenkins field house. Filled with beautiful homes and a community atmosphere, this neighborhood is a great option to build your next home. Free building estimates can be provided by developer upon request. Call your Realtor today to find out more! (id:51699)
805 Kerr Cove
Prince Albert, Saskatchewan
Looking to build in Prince Albert? There is no better place to be than in the Lake Estates on South Hill Neighborhood! This lot is in the newest phase of Prince Albert's only Lake community. Lake Estates development has stunning views, beautiful rotary trail walking paths around the water, and great proximity to the newly expanding hospital and Alfred Jenkins field house. Filled with beautiful homes and a community atmosphere, this neighborhood is a great option to build your next home. Free building estimates can be provided by developer upon request. Call your Realtor today to find out more! (id:51699)
813 Kerr Cove
Prince Albert, Saskatchewan
Looking to build in Prince Albert? There is no better place to be than in the Lake Estates on South Hill Neighborhood! This lot is in the newest phase of Prince Albert's only Lake community. Lake Estates development has stunning views, beautiful rotary trail walking paths around the water, and great proximity to the newly expanding hospital and Alfred Jenkins field house. Filled with beautiful homes and a community atmosphere, this neighborhood is a great option to build your next home. Free building estimates can be provided by developer upon request. Call your Realtor today to find out more! (id:51699)
817 Kerr Cove
Prince Albert, Saskatchewan
Looking to build in Prince Albert? There is no better place to be than in the Lake Estates on South Hill Neighborhood! This lot is in the newest phase of Prince Albert's only Lake community. Lake Estates development has stunning views, beautiful rotary trail walking paths around the water, and great proximity to the newly expanding hospital and Alfred Jenkins field house. Filled with beautiful homes and a community atmosphere, this neighborhood is a great option to build your next home. Free building estimates can be provided by developer upon request. Call your Realtor today to find out more! (id:51699)
742 32nd Street W
Prince Albert, Saskatchewan
Looking to build in Prince Albert? There is no better place to be than in the Lake Estates on South Hill Neighborhood! This lot is in the newest phase of Prince Albert's only Lake community. Lake Estates development has stunning views, beautiful rotary trail walking paths around the water, and great proximity to the newly expanding hospital and Alfred Jenkins field house. Filled with beautiful homes and a community atmosphere, this neighborhood is a great option to build your next home. Free building estimates can be provided by developer upon request. Call your Realtor today to find out more! (id:51699)
129.02 Acres Near Balgonie
Edenwold Rm No. 158, Saskatchewan
Located east White City and South Balgonie in the Rm of Edenwold, this 129.02-acre parcel offers a versatile mix of agricultural and recreational potential. With gently rolling topography, approximately 80 acres are suitable for cultivation, the land has been used for cattle grazing but could be put back into production. A natural creek and marsh area enhance the property's appeal, providing a rich habitat for wildlife—ideal for hunting, recreation, or simply enjoying nature. This unique landscape offers both functionality and scenic value. The property also features numerous potential building site's with access to good quality water, making it well-suited for future homestead development or rural living. Whether you're looking to expand your farming operation, invest in a recreational getaway, or build your dream acreage, this property delivers exceptional value in a prime location with easy access off the number #1 Hwy via the bypass. The yard site is also available see SK006009. (id:51699)
306 West 1st Street
Alida, Saskatchewan
306 West 1st Street, Alida – Character, Charm & Endless Possibilities! Welcome to this one-of-a-kind 3-bedroom gem nestled in the Village of Alida! From the moment you step inside, you’ll be wowed by the open-concept layout, rustic wood floors, and eclectic finishes that make this home truly stand out. Bathed in natural light, the main floor radiates warmth and style – a perfect blend of cozy and cool. The spacious island kitchen is the heart of the home – ideal for casual mornings or entertaining friends. Downstairs, the partially finished basement with a roughed-in bath offers a blank canvas to create the perfect space to suit your lifestyle. Need extra space? You’re in luck! The adjacent lot features a 26’ x 40’ insulated shop with 14’ ceilings and an electric construction heater – ideal for a workshop, storage, or even a dream garage conversion. Enjoy outdoor living in the fenced backyard with a deck just off the main living area – perfect for summer BBQs or peaceful morning coffees. Recent upgrades include: * Hot Water Tank (2024) * High-Efficiency Natural Gas Furnace (2023) * Shingles (~2015) * Pressure-treated basement foundation with concrete floor (1995) If you’re looking for a home that’s affordable, functional, and full of personality – this is a must-see! Whether you're a first-time buyer, investor, or looking to escape to small-town life with big style, 306 West 1st Street has it all. Contact realtors to schedule a viewing. (id:51699)
502 Southshore Drive
Lakeland Rm No. 521, Saskatchewan
Location, Location, Location Looking for a place in the heart of it all, close and conveniently located to so many amenities? Embrace this corner lot for all it has to offer, this attractive year round home or cabin is situated on a corner titled lot where you not only have a birds eye view, but walking distance to the mini golf, Sunnyside restaurant/ bar, Sunnyside Market store, ice cream, beach, play ground, marina and the GNT Carwash. On arrival, you are greeted with a spacious deck offering an abundance of space for all your outdoor entertainment and bbq needs, yard also offers a separated fenced area if you have pets . Walk in and you are welcomed with a great kitchen place with plenty of counter space and a pantry, open concept floor plan makes it feel open and ready for family or friends. Large master bedroom has walk in closet. (id:51699)
44 Deep Woods Rv Campground
Hoodoo Rm No. 401, Saskatchewan
Your dream lake escape awaits! This fully serviced titled lot in the gated Deep Woods community offers the perfect blend of tranquility and adventure. Immerse yourself in nature on your private 3455 sq ft lot, complete with mature trees and a conservation area on one side. Enjoy boating and fishing on Isinger Lake. With a modern playground, walking trails, a man-made swim pond and beach, and being minutes away from both Wakaw and Wakaw Lake amenities there’s something for everyone. This turn-key property includes a 35.5 ft camper, deck, shed, and more. Don’t miss this opportunity to create lasting memories. This is a titled lot (not a 99 year lease!) in the RM of Hoodoo. Maintenance fees ($523 + $40 Reserve) and land taxes ($236) have been paid for 2024. Call today to schedule your private showing! Deep Woods Amenities: Each site is allocated a 10’ x 30’ boat\ATV storage space in a secure fenced storage compound Keycard entry security gates Boat launch (up to 40HP) A modern playground Man made swim pond and beach Nature walking trails throughout the area with seating benches Site Details: -35.5 ft Camper, 2 bedrooms, sleeps 7 -master bedroom at the front -bunkhouse at the back -dual electric/propane refrigerator -dual electric/propane water heater -air conditioning -forced air furnace -2 slide outs -rubber membrane roof -2 Parking spots -Storage shed -Large deck -BBQ -Some dishes/cooking utensils/flatware/pots -TV -Stereo/DVD/Blu-ray player new in 2021 -Complete plumbing to the 500 Gal septic holding tank -50 Amp service with addition 110v outlets -Potable Sask Water -2x Keycards for the security gate -Woodshed full of wood -Wheelbarrow -Picnic table -Wooden glider chairs -Brick firepit (not the one shown) *other contents negotiable* (id:51699)
18 Redberry Drive
Redberry Rm No. 435, Saskatchewan
Cabin for sale at Redberry Lake regional park! Turn key. Completely redone cabin top to bottom within the last five years. 2 bedrooms, one bathroom, granite countertops in the kitchen, and vinyl plank flooring. Comes with a 230 square ft. bunk house, 12’x 15’ solarium and a shed. Cabin comes complete with most furnishings inside and out, ready to move in. 750 sq. ft. living space, sleeps 8, but room for more. Enjoy the beautiful large composite decks front and back, wrapping around on one side! Low maintenance yard, one row back from lakefront with direct lake access. Only 1 hour from Saskatoon, makes a convenient getaway for family. Lake has a great community along with with public beach and play ground, golf course, disc golf, trails, berry picking, water sports and much more. (id:51699)
400 15th Street
Prince Albert, Saskatchewan
Land for sale or for custom build with C3 zoning. High traffic 7.54 acre piece of land fronting 15th Street East and located near many well-established businesses and amenities. Great investment potential or opportunity to open or relocate your business in a custom space more suitable to you. Call for more information! (id:51699)
551 Willow Avenue
Porcupine Rm No. 395, Saskatchewan
Welcome to 551 Willow Ave in Carragana, SK! This well-designed 460 sq ft, four-season cabin offers year-round comfort including running water (hauled from Porcupine Plain water station included in the sale is the tote, hoses and pump) and sewer. Inside, you'll find essential appliances, including a propane cooktop, microwave, washer, dryer, refrigerator. All kitchen essentials—utensils, dishes, pots, and pans—are included. A tabletop propane BBQ is ready for use, with a separate tank or cabin hookup. The living room features a leather sofa and hide-a-bed. Oak cabinets offer plenty of storage space. Cabin is linoleum flooring from front to back for easy maintenance. Loads of natural light fills the space through excellent windows. The main bedroom offers a full/double bed with storage. The three-piece bathroom has a walk-in shower. Additional features include central vacuum, air conditioning, and a second bathroom with outside access, currently used for storage but easily convertible into another bedroom or two-piece bath. The property holds endless potential—consider a rooftop deck, expanded entrance deck, or additional structures to enhance your retreat. A 10x15 wired “Bunkie” is ready for development, perfect for extra sleeping space or storage. Utilities include two 500 lb propane tanks for heat, stove fuel, and hot water. Monthly power averages $25, annual taxes are $431, and winter propane costs around $300. The 100-amp electrical service allows expansion for a garage, shop, or future upgrades. Ideal for hunters and outdoor enthusiasts, this cabin sits near groomed trails for quadding and snowmobiling, surrounded by breathtaking scenery, ample wildlife, and pure serenity. Wild raspberries and asparagus grow around the lot. Located just 12 km from Porcupine Plain. This cabin is your perfect seasonal escape or full-time home! Call today to setup your appointment to view!! (id:51699)
101 25th Street
Battleford, Saskatchewan
Commercial lot with 16,980 sq ft that is on the corner of 25 St & 1st Ave in Battleford, SK. Build your design that meets your needs in a good location with a steady traffic flow for good exposure. (id:51699)
116 Empire Place
Assiniboia, Saskatchewan
Located in the Town of Assiniboia in a great location, close to schools and recreation. Come check out this nicely upgraded family home. It features 3 bedrooms on the main floor and a primary bedroom in the fully developed basement. Upgraded Vinyl windows as well as new vinyl siding and a metal roof make this home exterior maintenance free! The main floor has an eat-in kitchen and a nice living room with lots of natural light. The fully developed basement has a family room, Primary bedroom with a beautifully upgraded Ensuite, featuring a large walk-in shower as well as laundry in the utility room. The furnace has been upgraded to a high efficiency natural gas model. The high efficient natural gas water heat is new. The yard is fully fenced in the back with white vinyl fencing. The single detached garage has convenient access from the asphalt driveway. The backyard boasts a large garden shed and a lovely garden area. This house has great upgrades and is ready for its next family to enjoy. Come have a look today! (id:51699)

