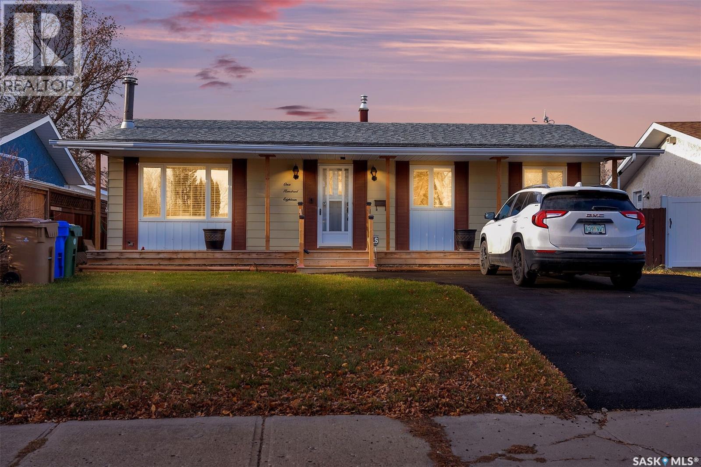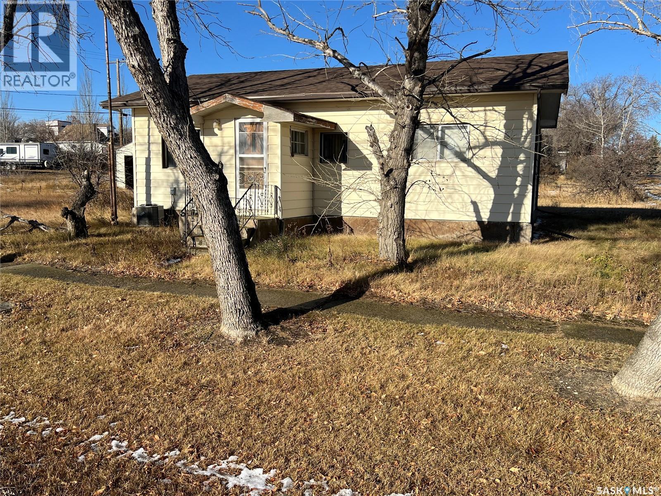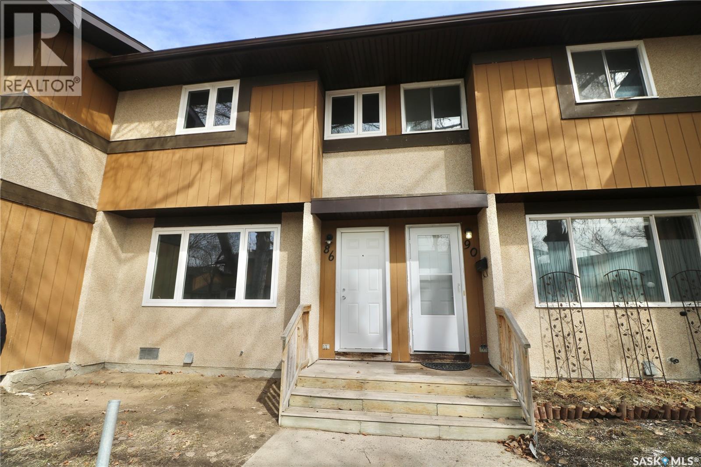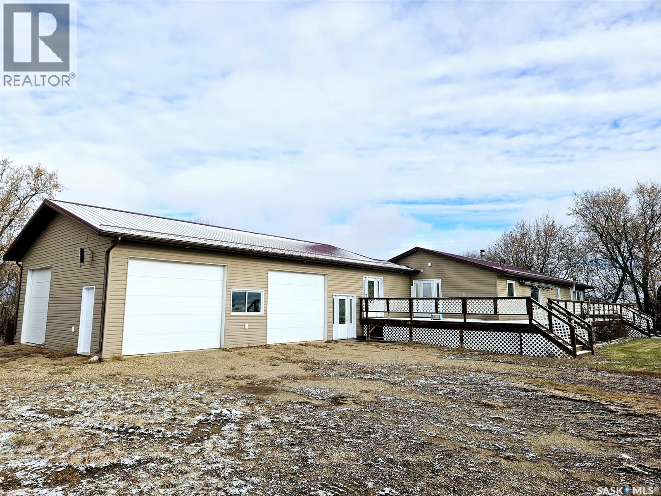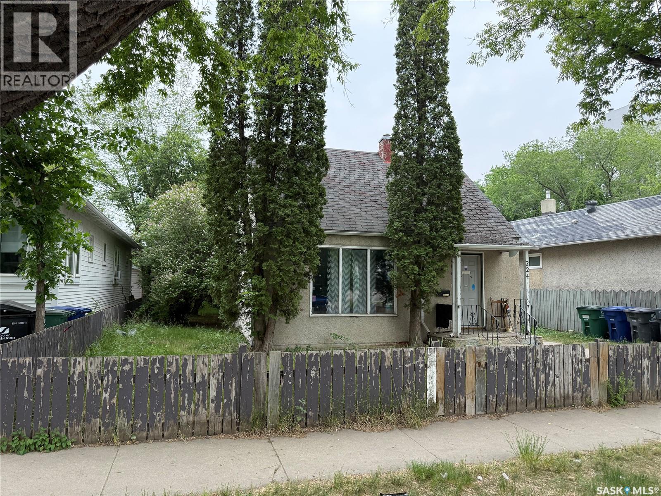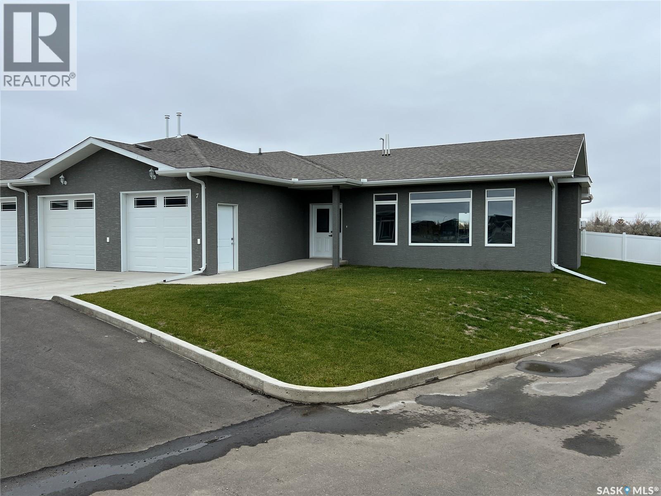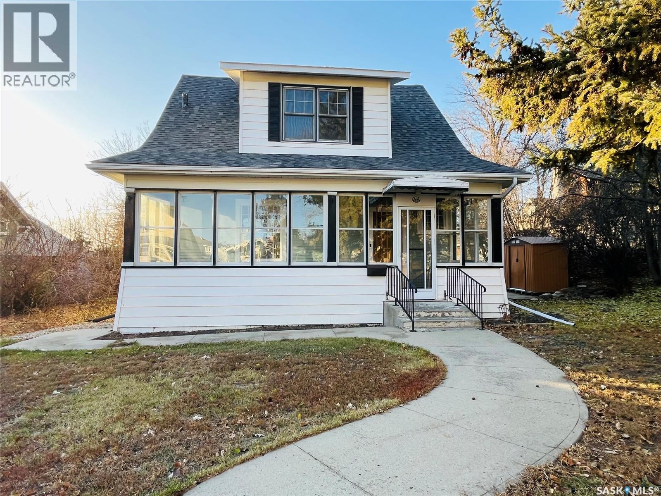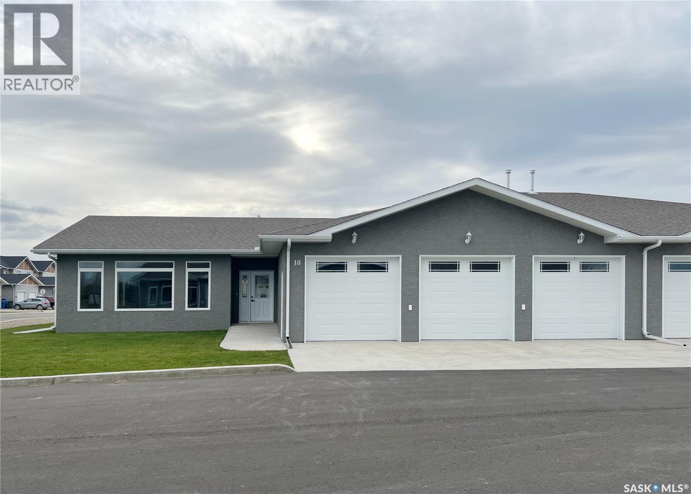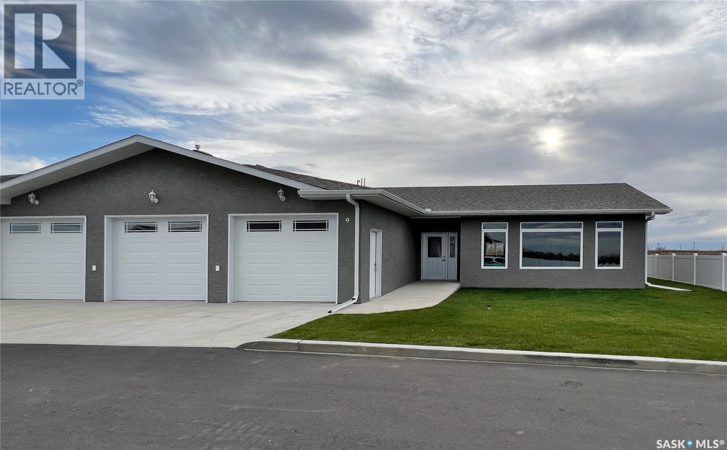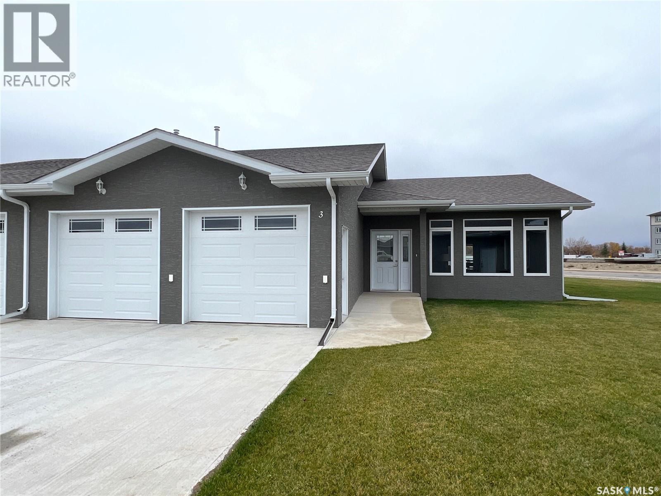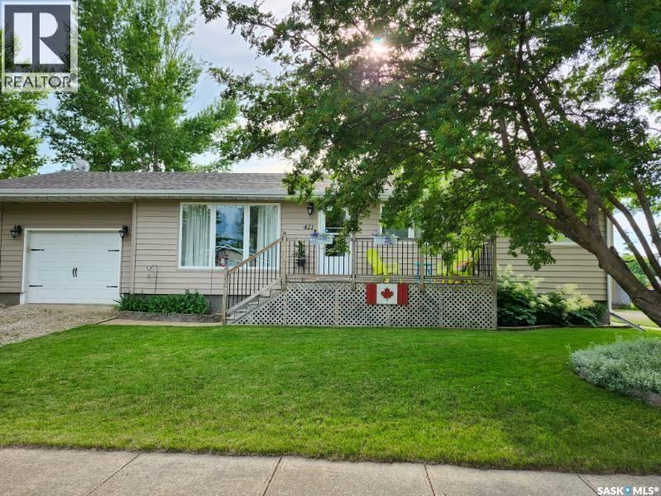118 Mcsherry Crescent
Regina, Saskatchewan
Move in Ready, Well-Kept Original Owner Home in a Great Location! This lovingly maintained home is ideally situated close to schools and parks, offering both comfort and convenience. The practical floor plan features three spacious bedrooms. Recent updates include:Main floor windows replaced at a cost of over $12,000, 35-year shingles installed in 2019 Driveway resurfaced at a cost of $5,000. The property also offers back lane access, providing the perfect opportunity for a future garage. Enjoy the outdoors with a gazebo on an extra deck, and have some fun with the shuffleboard in the basement both included as is. This is a fantastic opportunity to own a well-cared-for home in a desirable neighborhood! (id:51699)
400 Reed Street
Morse, Saskatchewan
Welcome to 400 Reed Street in Morse, SK. Morse is located approximately 35 minutes east of Swift Current along the Trans Canada Highway. This home offers immediate possession, making it easy to move right in and make it your own. You will LOVE the spacious living room that gives off a cozy cottage feeling. Situated on two lots, this property provides plenty of space. Updates include shingles and water heater (2018) and furnace (2019) as per seller. This home is ideal for anyone looking to enjoy the small town life in a friendly community. (id:51699)
86 Mackenzie Mews
Regina, Saskatchewan
Welcome to 86 Mackenzie Mews. This move in ready condo has been recently renovated and ready for a new owner. Stepping in, you are greeted by a large open concept living and dining space with new laminate flooring flowing throughout. Large windows makes this condo inviting and bright during any month of the year. The kitchen has been renovated, and features new cabinetry and countertops. Off the kitchen is a half bath located by the back patio door. Upstairs are three large bedrooms, the primary has two closets. The four piece bathroom has been updated with a new vanity, tiles and paint. This condo also features new paint throughout, laminate flooring throughout, newer windows, HE furnace, new trim and doors. Enjoy a private patio perfect for summer entertaining, and one surface parking stall. This property is conveniently located near schools, parks, shopping, and public transit, making it great choice for first-time buyers, small families, or investors. Immediate possession is available. (id:51699)
Pinto Creek Ranch Acreage, Rm Of Moose Mountain
Moose Mountain Rm No. 63, Saskatchewan
Pinto Creek Ranch Acreage – RM of Moose Mountain No. 63 Location: 7326 RGE RD 2020 – Only 14 km SE of Carlyle & 4.3 km south of Hwy 13 on RGE RD 2020 Excellent acreage opportunity set up for livestock! Property features 2 Homes, Heated 32’ x 40’ shop, 2 cattle shelters, barn, corrals, and ample water supply. The 1,600+ sq. ft. main home offers 3 bedrooms + den (optional 4th), decks on both sides, and extensive 2013 upgrades including siding, windows, doors, and a 30’ x 48’ heated, metal-lined garage with three 10’ overhead doors. Homes are heated with fuel oil forced air furnaces; Garage and Shop are on Propane. A second 828 sq. ft. home with 2 bedrooms and full basement provides rental income potential. Seller willing to subdivide approx. 30 acres including all buildings, plus an annual surface lease (~$2,300) on North side of yard. Optional full quarter available at $300,000 above list price, offers fenced grazing land, creek, 2 dugouts, 80 cultivated acres with Cash Rent, and additional surface lease (~$3,500). Seller may also lease out extra grazing land with option to purchase. Ideal for ranchers or anyone seeking country living with income potential! Contact Realtors to view or for more info. (id:51699)
224 N Avenue S
Saskatoon, Saskatchewan
Terrific cozy starter home, featuring 3 bedrooms & 1 bath, affordably priced. Shingles are due for replacement but has great bones, and interior is in good condition for many years to come. Electrical recently upgraded too. Which is why this would be a great holding property for future development. As this property is a 50’x120’ lot with separate titles and zoned R2. Secure your starter home and invest in your future. Call a REALTOR® to book an appointment to view today. (id:51699)
7 2330 Morsky Drive
Estevan, Saskatchewan
Enjoy the freedom of Northview Estates, built by Hirsch Construction! Upon entering this 2023 development you will notice the street appeal of the low maintenance stucco condos. Bungalow #7 is a stunning 1,644 sq foot condo that perfectly epitomizes modern living, all on one level. The interior offers high end designer finishes, lighting package, quartz counter tops, quality cabinets and flooring, all completed with care and craftsmanship. The 9 ft ceiling and large windows throughout the main floor give the desired bright open feeling one is looking for in a home. The kitchen, dining area, and living room areas are sunny, airy, yet comfortable and cozy with ample space for entertaining. A beautiful gas fireplace, framed with faux rock is situated in the living room, which is wonderful for those chilly winter days. The primary bedroom retreat is large enough for a king bed & includes a walk in closet, and an ensuite with a quartz top vanity and walk in shower. The 2nd bedroom could easily be used as an office. The 4 piece bathroom & main floor laundry/mudroom complete this floor. This home has a low maintenance deck, with no hassle natural gas bbq hookup, perfect for enjoying the view with family and friends. Come home and park your vehicles in an insulated, heated, and drywalled, 26’ x 26’ car garage, safe from all the elements. No more mowing or snow shoveling for you. Enjoy all that Northview Estates has to offer in one Estevan’s newest neighbourhoods. Once condo fees are assessed, they will include all City of Estevan utilities, common area maintenance, snow removal, lawn care, and reserve fund. Items to note: HRV system, central vac plus attachments, Dual Low E Argon windows, central air conditioning, water softener, garburator, soundproof furnace room, soundproof interior doors, heated crawl space, underground sprinklers, visitor parking. Private backyard space. (id:51699)
456 3rd Avenue Ne
Swift Current, Saskatchewan
This character home has been loved and updated. Within the past 8 years (as per owner) the shingles have been updated, the main stack and some plumbing lines updated, a new panel and most of the rooms rewired, some drywall work done, paint, work to the kitchen and most of the basement has been updated. Even with all of these updated, the character and original wood work have been preserved. There is a very large living room area, the bedrooms offer ample space for a nice bedroom suite, the closets are big enough for clothing AND shoes and the unique storage areas in the bedrooms are one of a kind. There are even two staircases leading to the basement. One set of stairs leads to the laundry and storage area and the other set of stairs leads to the updated family room, bedroom and bathroom. They are connected through a trendy barn door. This home is waiting for you! (id:51699)
Wilson Land
Corman Park Rm No. 344, Saskatchewan
Prime 69-Acre Opportunity – Just 5 Minutes East of Saskatoon!? Discover this spectacular 69-acre parcel perfectly located at the corner of Highway 41 and Lewelyn Road, backing onto the sought-after Eagle Ridge Estates. This property offers the ideal blend of rural tranquility and city convenience.? All major utilities are close by, including city water, natural gas, and power, making future development a seamless possibility. Currently seeded with barley, the land is well-maintained and versatile—perfect for agricultural use, investment, or future residential expansion. Positioned adjacent to Phase II of the proposed Saskatchewan Freeway (formerly the Perimeter Highway), this property is poised for exceptional long-term value and growth. Don’t miss this rare opportunity to own premium land in one of the most desirable areas just outside Saskatoon! (id:51699)
10 2330 Morsky Drive
Estevan, Saskatchewan
Enjoy the freedom of Northview Estates, built by Hirsch Construction! Upon entering this 2023 development you will notice the street appeal of the low maintenance stucco condos. Bungalow #10 is a stunning 1,846 sq foot condo that perfectly epitomizes modern living, all on one level. The interior offers high end designer finishes, lighting package, quartz counter tops, quality cabinets and flooring, all completed with care and craftsmanship. The 9 ft ceiling and large windows throughout the main floor give the desired bright open feeling one is looking for in a home. The kitchen, dining area, and living room areas are sunny, airy, yet comfortable and cozy with ample space for entertaining. Featured in the kitchen is a counter top gas cooktop with built in fan. A beautiful gas fireplace, framed with faux rock is situated in the living room. The primary bedroom retreat is large enough for a king bed & includes a walk in closet & the ensuite has a quartz top vanity and walk in shower. The 2nd bedroom could easily be used as an office. An added feature is a bonus room which could be used as a walk in pantry, office, or general storage. The 4 piece bathroom & main floor laundry complete this floor. This home has a low maintenance deck, with no hassle natural gas bbq hookup, perfect for enjoying the view with family and friends. Come home and park your vehicles in an insulated, heated, and drywalled, 36’ x 26’ TRIPLE car garage, safe from all the elements. Enjoy all that Northview Estates has to offer in one Estevan’s newest neighbourhoods. Once condo fees are assessed, they will include all City of Estevan utilities, common area maint., snow removal, lawn care, and reserve fund. Items to note: HRV system, central vac plus attachments, Dual Low E Argon windows, central air conditioning, water softener, garburator, soundproof furnace room and interior doors, heated crawl space, underground sprinklers, visitor parking. New owner can build fence for a private backyard. (id:51699)
9 2330 Morsky Drive
Estevan, Saskatchewan
Enjoy the freedom of Northview Estates, built by Hirsch Construction! Upon entering this 2023 development you will notice the street appeal of the low maintenance stucco condos. Bungalow #9 is a stunning 1,846 sq foot condo that perfectly epitomizes modern living, all on one level. The interior offers high end designer finishes, lighting package, quartz counter tops, quality cabinets and flooring, all completed with care and craftsmanship. The 9 ft ceiling and large windows throughout the main floor give the desired bright open feeling one is looking for in a home. The kitchen, dining area, and living room areas are sunny, airy, yet comfortable and cozy with ample space for entertaining. A beautiful gas fireplace, framed with faux rock is situated in the living room, which is wonderful for those chilly winter days. The primary bedroom retreat is large enough for a king bed & includes a walk in closet & the ensuite has a quartz top vanity and walk in shower. The 2nd bedroom could easily be used as an office. An added feature is a bonus room which could be used as a walk in pantry, office, or general storage. The 4 piece bathroom & main floor laundry complete this floor. This home has a low maintenance deck, with no hassle natural gas bbq hookup, perfect for enjoying the view with family and friends. Come home and park your vehicles in an insulated, heated, and drywalled, 36’ x 26’ TRIPLE car garage, safe from all the elements. Enjoy all that Northview Estates has to offer in one Estevan’s newest neighbourhoods. Once condo fees are assessed, they will include all City of Estevan utilities, common area maintenance, snow removal, lawn care, and reserve fund. Items to note: HRV system, central vac plus attachments, Dual Low E Argon windows, central air conditioning, water softener, garburator, soundproof furnace room and interior doors, heated crawl space, underground sprinklers, and visitor parking. New owner can build fence for a private backyard. (id:51699)
3 2330 Morsky Drive
Estevan, Saskatchewan
Enjoy the freedom of Northview Estates, built by Hirsch Construction! Upon entering this 2023 development you will notice the street appeal of the low maintenance stucco condos. Bungalow #3 is a stunning 1,304 sq foot condo that perfectly epitomizes modern living, all on one level. The interior offers high end designer finishes, lighting package, quartz counter tops in the kitchen, quality cabinets and flooring, all completed with care and craftsmanship. The 9 ft ceiling and large windows throughout the main floor give the desired bright open feeling one is looking for in a home. The kitchen, dining area, and living room areas are sunny, airy, yet comfortable and cozy with ample space for entertaining. The primary bedroom retreat is large enough for a king bed & includes a walk in closet and an ensuite with double sinks and a walk-in shower. The 2nd bedroom could easily be used as an office. The 4 piece bathroom & main floor laundry complete this floor. This home has a low maintenance deck, with no hassle natural gas bbq hookup, perfect for relaxing with family and friends. Come home and park your vehicles in an insulated, heated, and drywalled, 24’ x 26’ car garage, safe from all the elements. No more mowing or snow shoveling for you. Enjoy all that Northview Estates has to offer in one Estevan’s newest neighbourhoods. Once condo fees are assessed, they will include all City of Estevan utilities, common area maintenance, snow removal, lawn care, and reserve fund. Items to note: HRV system, central vac plus attachments, Dual Low E Argon windows, central air conditioning, water softener, built in microwave, soundproof furnace room, soundproof interior doors, heated crawl space, underground sprinklers, visitor parking. New owner can build fence for a private backyard. (id:51699)
421 Logan Avenue
White Fox, Saskatchewan
Back on the market at an attractive new price! Welcome to 421 Logan Avenue, a lovingly maintained home nestled in the quaint village of White Fox. Proudly owned for the past 27 years, this home radiates care, warmth, and thoughtful updates throughout. Spanning 1,176 sq. ft. on the main floor with a full basement, this spacious home offers 4 bedrooms (with potential for a 5th) and 3 bathrooms—plenty of room for family, guests, and a home office setup. Recent upgrades include new shingles (2022), energy-efficient windows and doors(2014/2015), insulated siding(2014/2015), a high-efficiency furnace and A/C(2018), hot water tank(2022), and sleek stainless steel appliances (2020)—giving you peace of mind and modern comfort. The heart of the home is the beautifully refreshed kitchen, featuring those gleaming stainless steel appliances, a convenient breakfast bar for casual dining, and a substantial pantry for all your storage needs. Whether you're cooking for two or entertaining a crowd, this kitchen is ready to impress. Enjoy your mornings with a coffee or evenings with a glass of wine on your choice of the welcoming front deck or the private back deck! The back deck is plumbed with natural gas for fun family BBQs. The beautifully landscaped yard is a dream, with plenty of space for kids or pets, ample parking for RVs, boats, and guests, and a large garden shed so you can fully utilize the attached garage for vehicles or hobbies. Whether you're settling into your forever home or seeking space to grow, 421 Logan Ave can truly check all your boxes when searching for your dream home. What are you waiting for? Call today! (id:51699)

