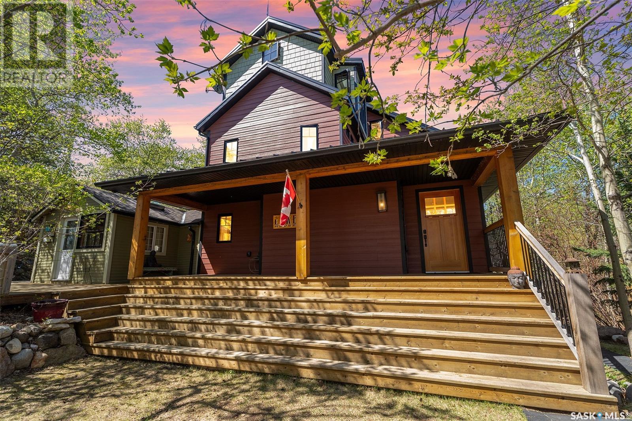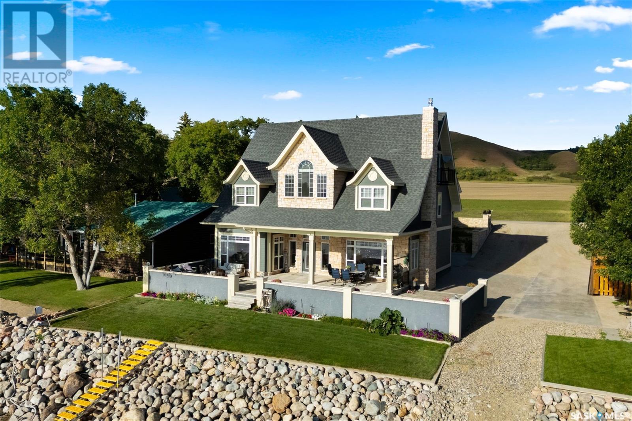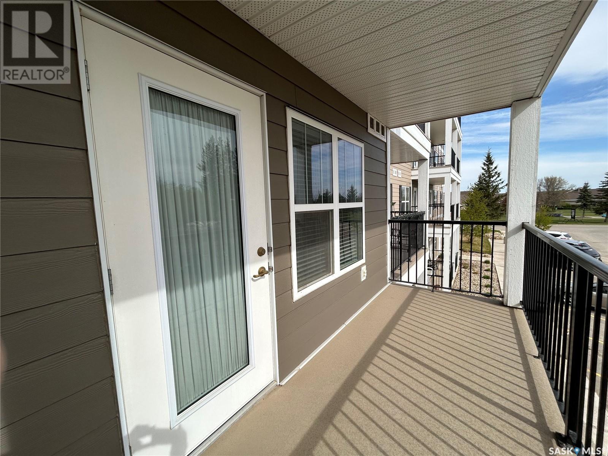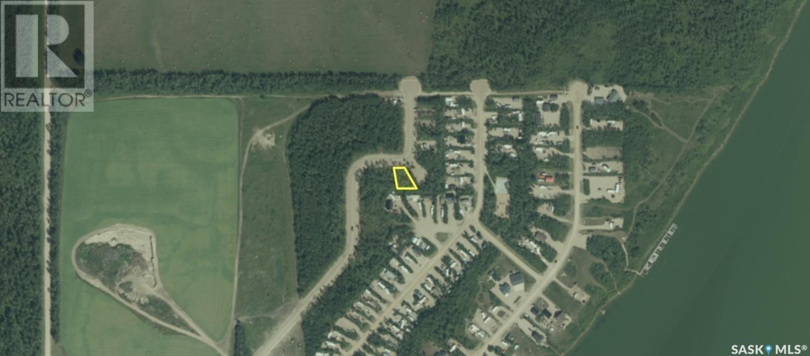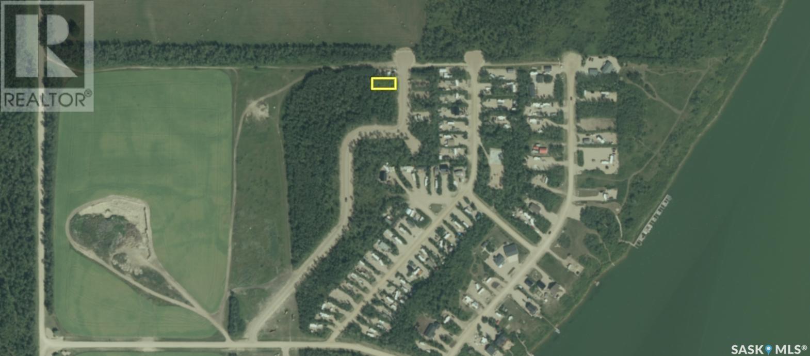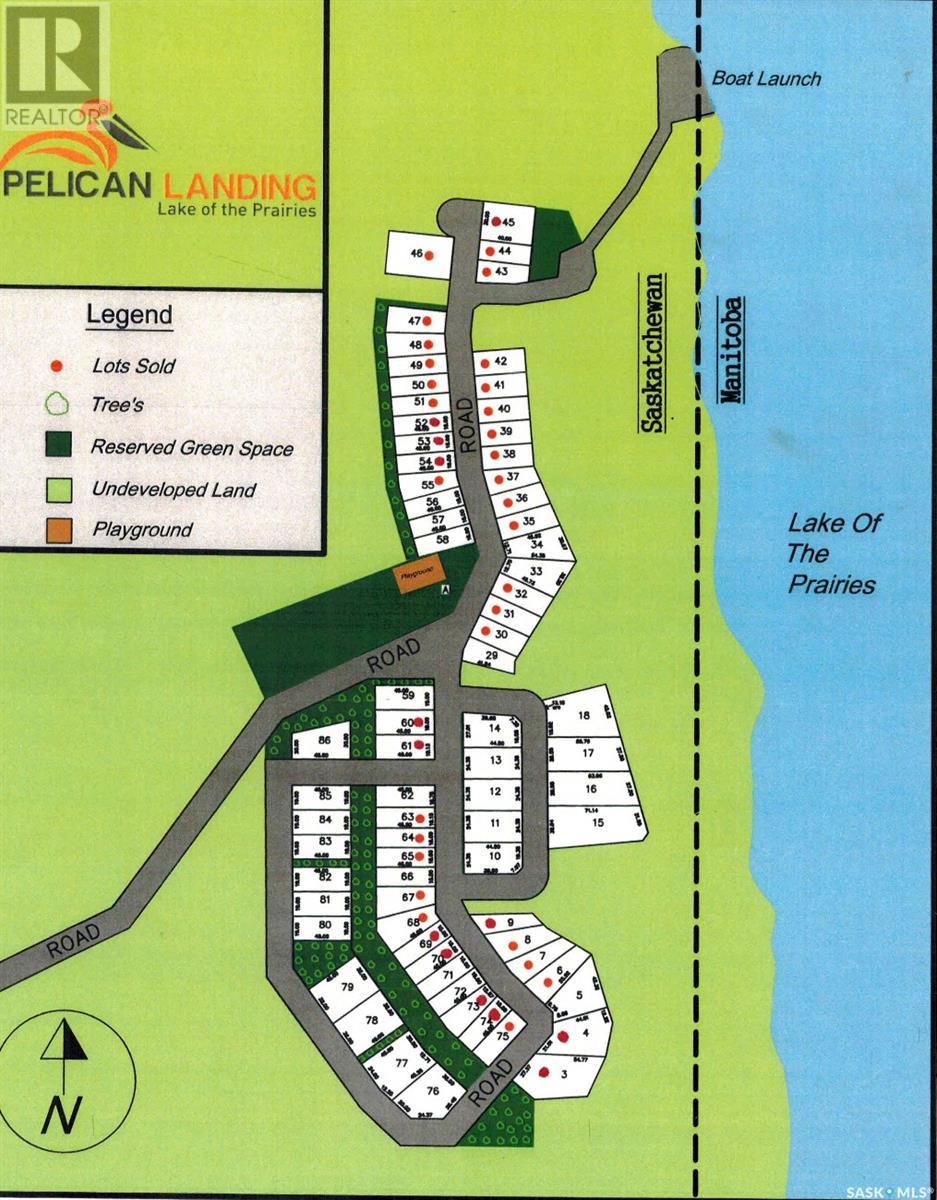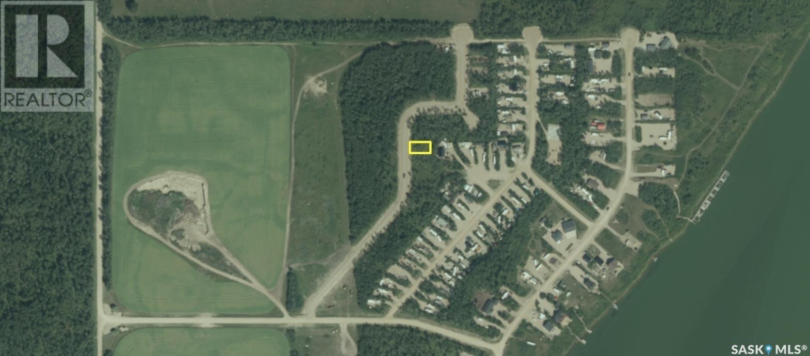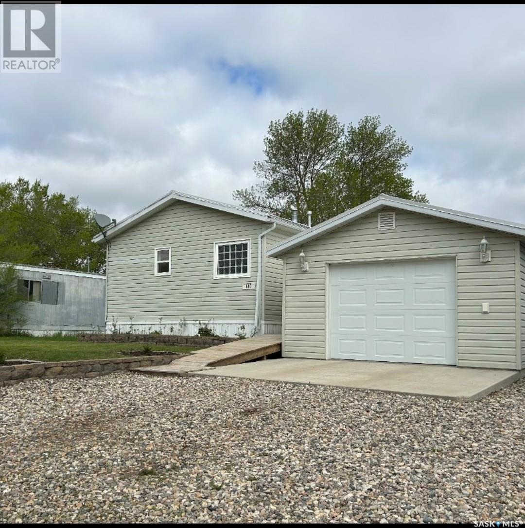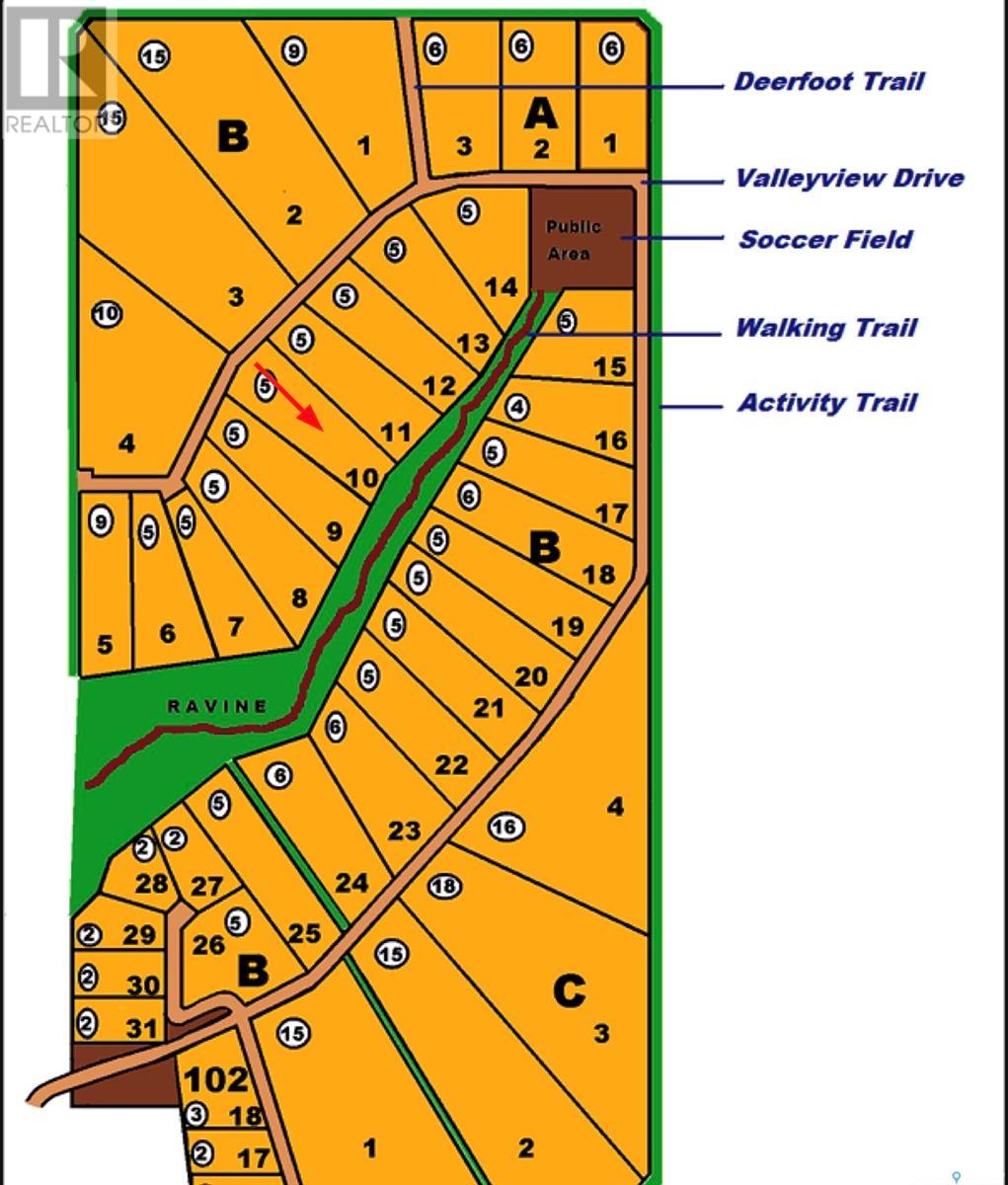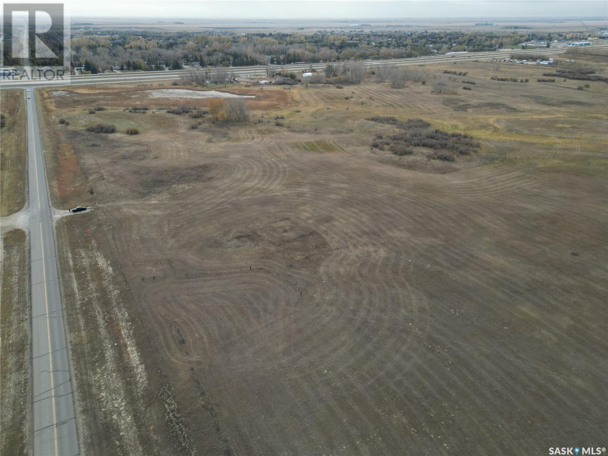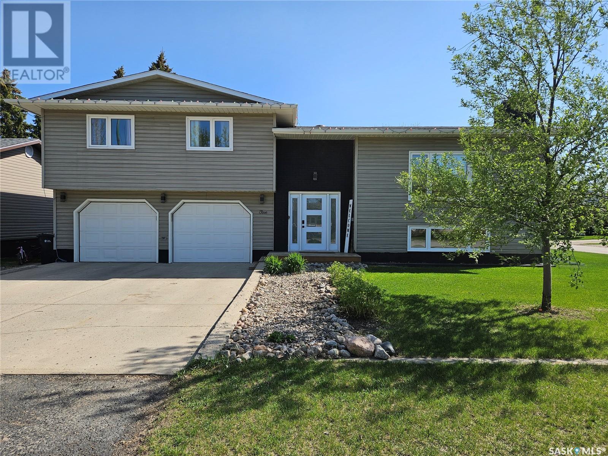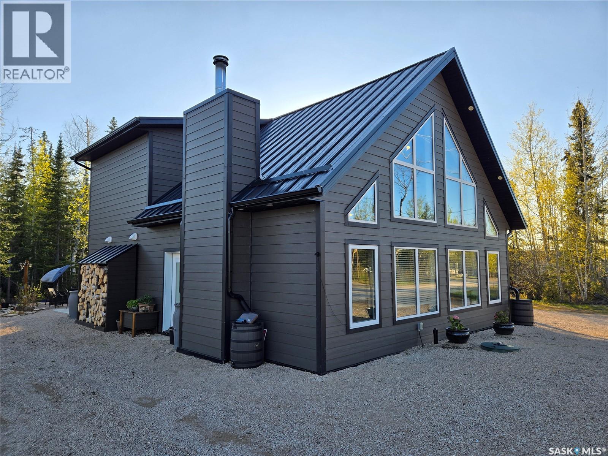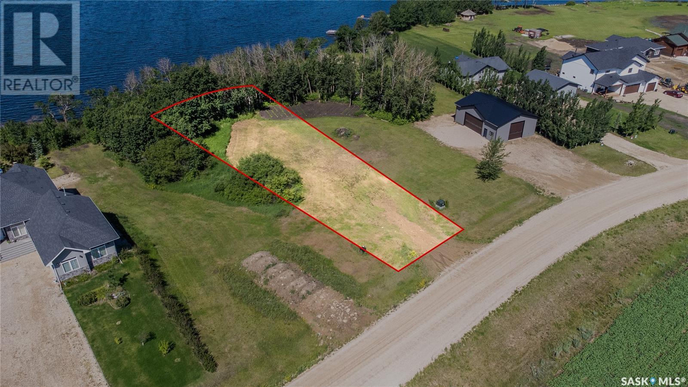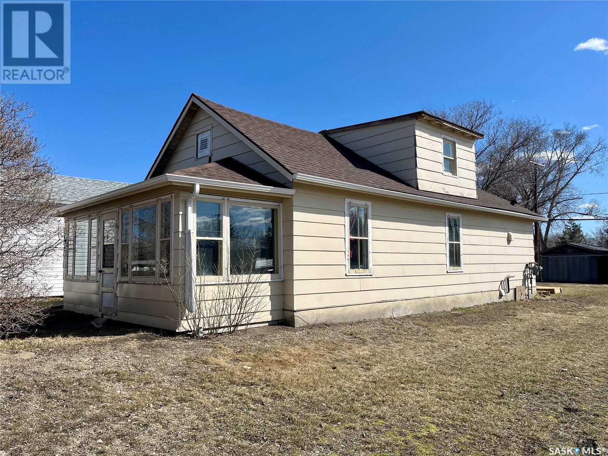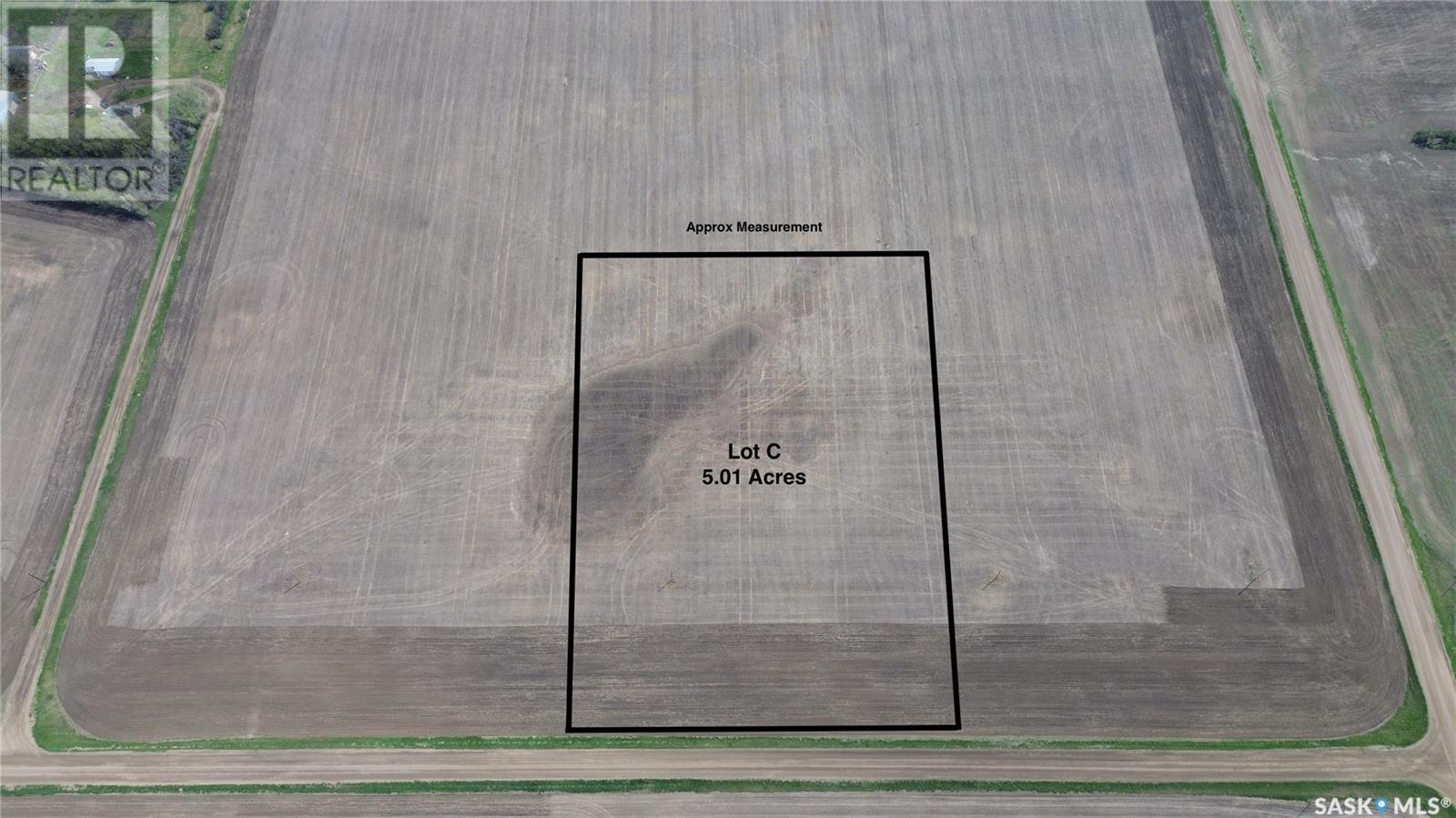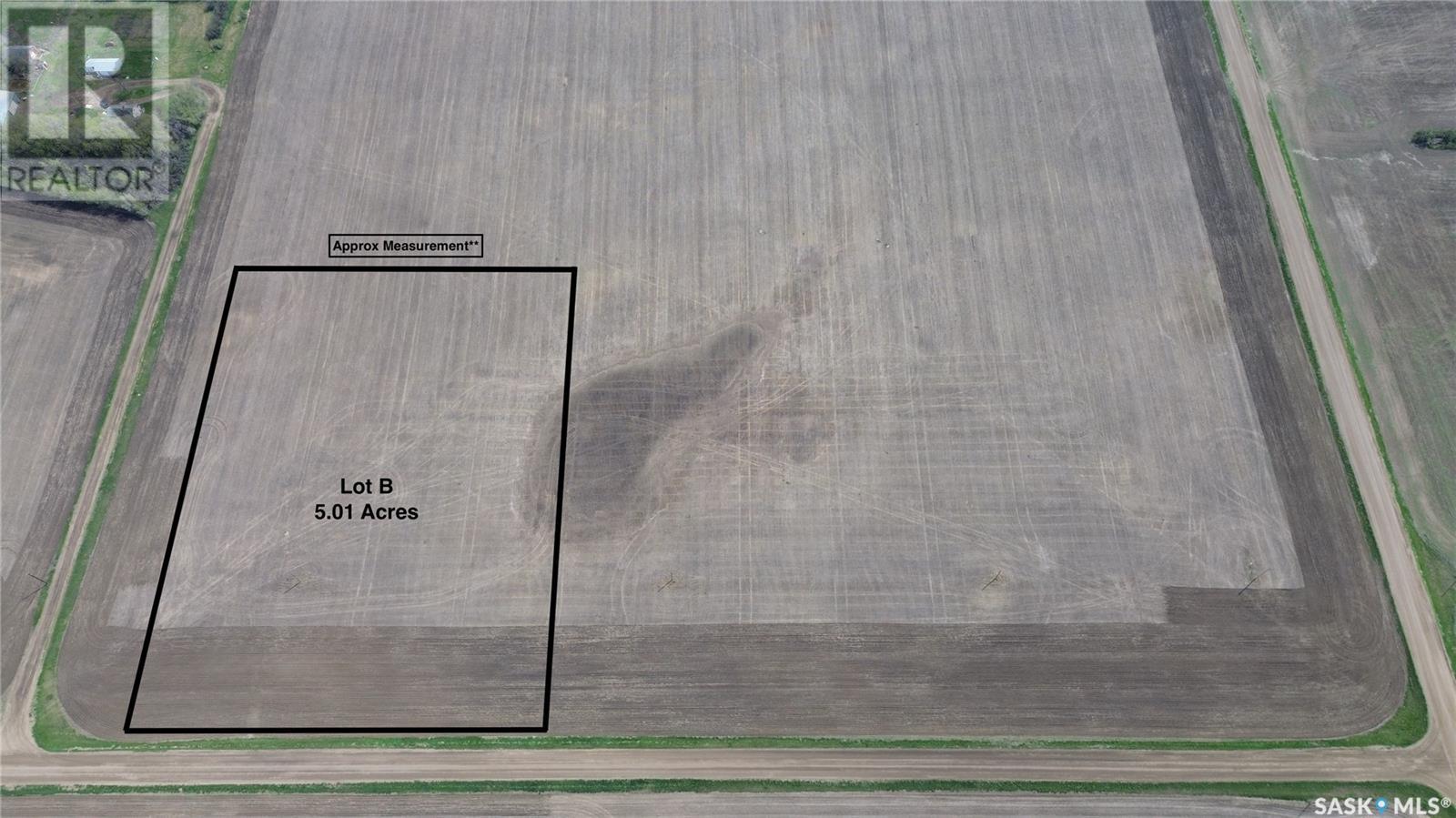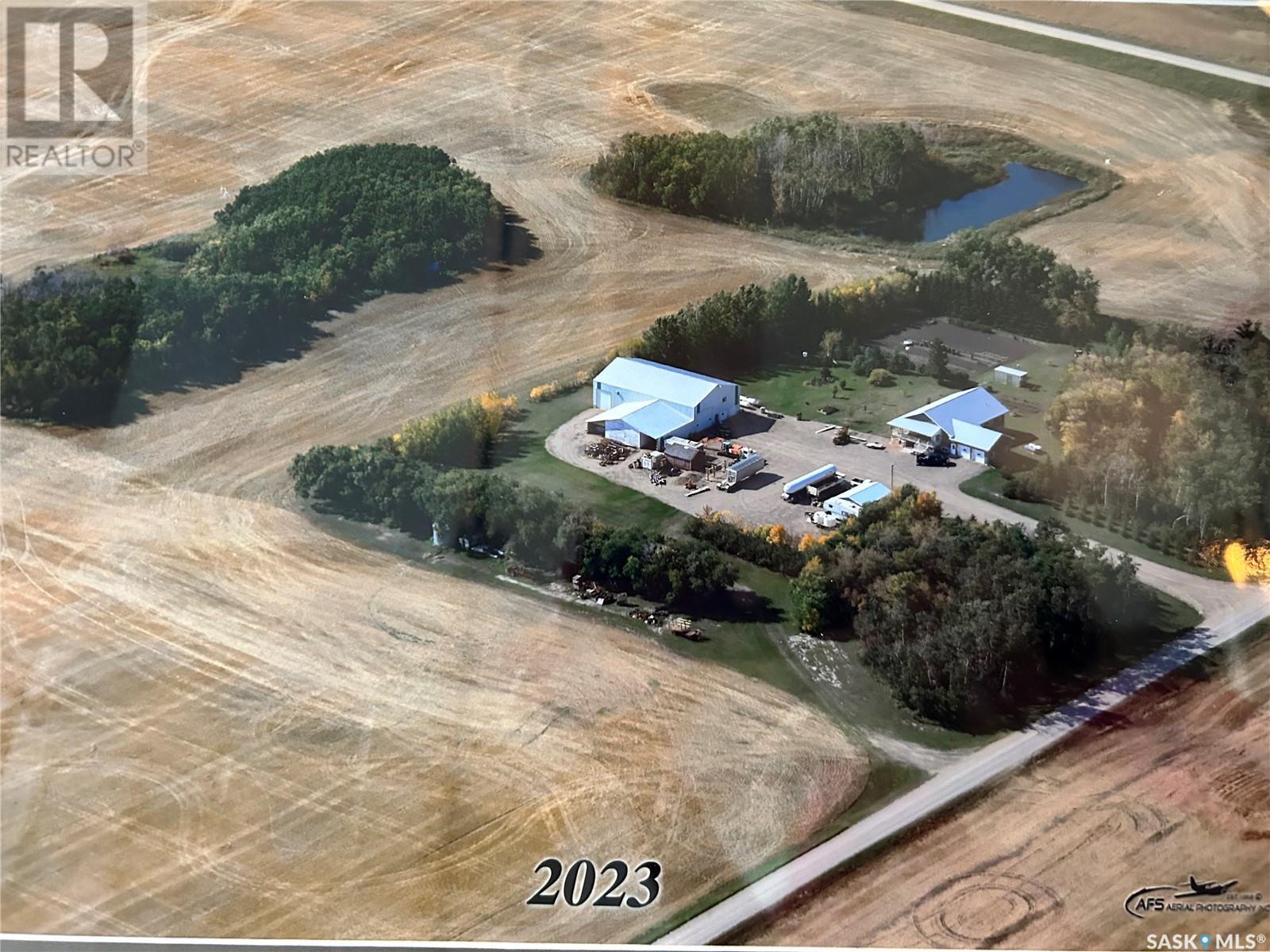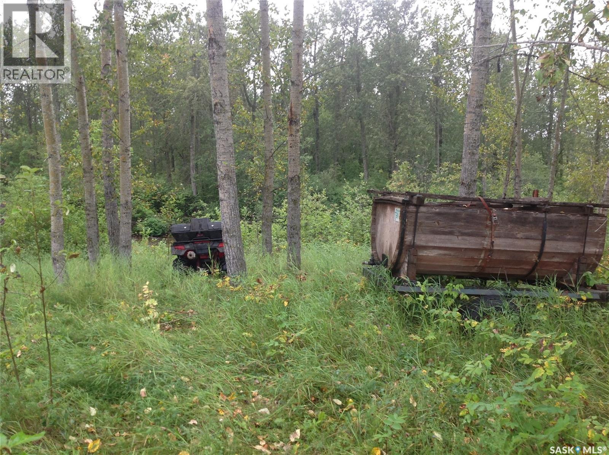115-117 Evenson Avenue
Manitou Beach, Saskatchewan
No detail has been overlooked in this one of a kind custom built home. From the foundation to the upper reaches of this fantastic property attention to detail and quality finishings abound. You are greeted at the front of this property with a grand entrance way and climb the stairs of a expansive wrap around deck. The beautiful front door welcomes you into the main level featuring a gourmet kitchen opening into a casual, yet grand, living and dining space, with wall to wall custom doors overlooking natural green space bring the outdoors right into your home. Oh.. and did i mention a flowing spring for your personal enjoyment! Main level is completed with a well appointed bath and the quaint original cabin which serves a guest quarters offering a bedroom, sitting area and a personal wash station. Second floor can be used in many different ways. It serves as a fantastic master suite with built in custom cabinets and offers a full bath and laundry combo on this level. The 3rd floor is a very unique space and your imagination is the only limit to the options. There is a space that can be used as an office, studio, etc. and another secluded bedroom retreat. Some of the custom details. Engineered hardwood and Italian porcelain tile used throughout, in floor glycol heating on all 3 levels, high end fir window interior frames and triple glazed wall to wall sliding doors on main level. Custom cabinetry throughout the home, tile wall in kitchen is Italian sandstone, built in sound system and so much more! The location is secluded and you can enjoy your hot tub in the tranquility of your private oasis. Every turn in and on this property is a delight to the senses! Come live and enjoy the the healing waters of Manitou Beach and all the community has to offer. This home is ready for a new owner that appreciates detail, quality and the time and love it takes to create a property of this caliber. Click on the reel for a 3D tour. (id:51699)
307a Currie Avenue
Round Lake, Saskatchewan
Exceptional lakefront home located at Round Lake. Stunning design and craftsmanship in this 3630 square foot 3 storey property. 5 bedrooms, 3 baths and Custom features throughout including gourmet kitchen with huge island/high end appliances/large walk in pantry/stone countertops and much more, sitting area over looking the lake, large family sized dining space leading to a beautiful living room with gas fireplace. Soaring open 3 storey staircase leads to the upper floors with beautiful lake views, wood flooring, custom washrooms, 2nd floor laundry room, 3rd floor office with vaulted ceilings, 4 car detached/heated garage features lower garage/workshop area and a suite with open concept living-bedroom space/kitchen and 3 piece bath. Beautiful landscaping and outdoor entertaining space with stone patio/boat dock and much more. This year round home is located within 2 hours of Regina and is truly one of a kind in style and workmanship. Please call for additional details and inclusions. (id:51699)
221 601 110th Avenue
Tisdale, Saskatchewan
Cumberland Villas in Tisdale, Saskatchewan unit 221 offers an ideal bachelor suite within a four-level condominium. This suite provides views of the east, a perfect blend of comfort and convenience, making it an excellent choice for people looking to simplify. Located in a prime spot close to the hospital and medical clinic, Cumberland Villas ensures that healthcare is always within reach. Residents of Cumberland Villas enjoy a long list of amenities, including a entertainment area, a relaxing coffee bistro, and beautifully landscaped gardens. The atmosphere at Cumberland Villas is welcoming and vibrant, fostering a strong sense of community. Whether you're enjoying a quiet evening at home or socializing with neighbors in the common areas, this condominium provides an exceptional living experience in a desirable location. Please don't hesitate to call and book your showing today. (id:51699)
Lot 21 Block 10
Lake Lenore Rm No. 399, Saskatchewan
RV and park model lots available at Willow Point Resort, where you can enjoy the natural beauty and tranquility of lake living just minutes from St. Brieux. Whether you’re looking to build your own retreat (building restrictions apply) or simply enjoy the peaceful setting, Willow Point offers year-round road access and maintenance, power, phone and cell service, a private boat launch and marina, playground, basketball and pickleball courts, picnic area, and 6 km of quad/sled/hiking trails. Recreational opportunities abound, including fishing, golfing, motorsports, and more. Located just 5 km from the community of St. Brieux, and central to Melfort and Humboldt with Saskatoon only 1.5 hours away. Flexible financing available with minimal down payment and term options up to 10 years. Call today to learn more about this lot and other available options at Willow Point Resort! (id:51699)
Lot 27 Block 11
Lake Lenore Rm No. 399, Saskatchewan
RV and park model lots available at Willow Point Resort, where you can enjoy the natural beauty and tranquility of lake living just minutes from St. Brieux. Whether you’re looking to build your own retreat (building restrictions apply) or simply enjoy the peaceful setting, Willow Point offers year-round road access and maintenance, power, phone and cell service, a private boat launch and marina, playground, basketball and pickleball courts, picnic area, and 6 km of quad/sled/hiking trails. Recreational opportunities abound, including fishing, golfing, motorsports, and more. Located just 5 km from the community of St. Brieux, and central to Melfort and Humboldt with Saskatoon only 1.5 hours away. Flexible financing available with minimal down payment and term options up to 10 years. Call today to learn more about this lot and other available options at Willow Point Resort! (id:51699)
Lot 15 Kepula Lane
Calder Rm No. 241, Saskatchewan
Vacant lot for sale. Your dream retreats awaits. Discover the perfect opportunity to build your own cabin on this beautiful vacant lot located at Pelican Landing. Offering natural beauty and stunning water views. This property is ideal for year round residence, a weekend get away or an investment for a peaceful lifestyle. (id:51699)
Lot 17 Block 10
Lake Lenore Rm No. 399, Saskatchewan
RV and park model lots available at Willow Point Resort, where you can enjoy the natural beauty and tranquility of lake living just minutes from St. Brieux. Whether you’re looking to build your own retreat (building restrictions apply) or simply enjoy the peaceful setting, Willow Point offers year-round road access and maintenance, power, phone and cell service, a private boat launch and marina, playground, basketball and pickleball courts, picnic area, and 6 km of quad/sled/hiking trails. Recreational opportunities abound, including fishing, golfing, motorsports, and more. Located just 5 km from the community of St. Brieux, and central to Melfort and Humboldt with Saskatoon only 1.5 hours away. Flexible financing available with minimal down payment and term options up to 10 years. Call today to learn more about this lot and other available options at Willow Point Resort! (id:51699)
607 Beharrel Street
Oxbow, Saskatchewan
This beautiful three bedroom home is move in ready and situated on a large mature lot in a quiet neighbourhood. The yard is completely fenced, beautifully landscaped, and features a patio from the back door and a huge back yard with a natural gas bbq and hookup. It also includes two large storage sheds and more room for parking in the back. The home is in excellent condition and has a custom built office and foyer entering from the patio. The entire kitchen, dining room, and living room have new vinyl plank flooring, vaulted ceilings, and large windows allowing natural light. The kitchen is highlighted with lots of cupboard space and a large pantry. The huge master bedroom features a large walk in closet, gorgeous ensuite bathroom with a jet stub, stand up shower and separate toilet area. The 2016 garage is fully insulated and finished with tin. 2016 metal roofing on garage and home. New Generac generator recently installed. This place needs to be seen to be appreciated. Call for your private viewing. (id:51699)
Valley View Estates - Lot: 10 Block: B
Longlaketon Rm No. 219, Saskatchewan
This lot is located on the central well system. Located near the town of Craven, this subdivision will give you the opportunity to appreciate small town Saskatchewan. A family focused community with an easy commute to Regina and a short drive to Last Mountain Lake. A wide variety of lots available to accommodate your dream build with a handful of lots available allowing connection to an established well system. The centre of this subdivision includes a walking path through the scenic valley, an activity trail to enjoy on horseback, cross country ski etc... The kids will enjoy the new playground with an area for the adults to setup their lawn chairs and enjoy a coffee. Roads are maintained by the RM, bus pickup for Lumsden school. Each lot is serviced with power and gas to the property line. (id:51699)
Valley View Estates Lot 27 Block B
Longlaketon Rm No. 219, Saskatchewan
Located near the town of Craven, this subdivision will give you the opportunity to appreciate small town Saskatchewan. A family focused community with an easy commute to Regina and a short drive to Last Mountain Lake. A wide variety of lots available to accommodate your dream build with a handful of lots available allowing connection to an established well system. The centre of this subdivision includes a walking path through the scenic valley, an activity trail to enjoy on horseback, cross country ski etc... The kids will enjoy the new playground with an area for the adults to setup their lawn chairs and enjoy a coffee. Roads are maintained by the RM, bus pickup for Lumsden school. Each lot is serviced with power and gas to the property line. (id:51699)
1234 Victoria Avenue
Regina, Saskatchewan
Double lot can be subdivided to build two single family dwellings, offering excellent value. Welcome to 1234 Victoria Avenue, a charming bungalow ideally located on a corner lot at Victoria Avenue and Toronto Street, directly across from Thomson Community School and Park. This 2-bedroom home, complete with a den and a full 4-piece bathroom, is a great opportunity for first-time buyers. Built in 1923, the home features solid bones and a concrete basement that was re-poured in the 1990s. With its generous lot size and proximity to schools, parks, downtown, and transit, this property is filled with potential for both personal or investment use. (id:51699)
138 Acres Development Land
Edenwold Rm No. 158, Saskatchewan
Prime Development Land 138 Acres located Minutes East of Regina, Saskatchewan with Highway #1 Exposure. The parcel is situated on the north side of Highway #1 and includes north service road access. The communities east of Regina include White City and Emerald Park, which are considered some of the fastest-growing commercial and residential areas in the province. Highway #1 frontage is approx. 500 M. with approx. 500 M. of frontage along the east side of the quarter, easily visible from Highway #1. A newly completed interchange at Hwy #1 & 48, as well as a newly constructed service road, provide excellent accessibility to the property, with paved surfaces on the east side and south side of the property. A newly constructed power line (mainline) runs along the service road, as well as a treated water line in the ditch of the service road, on the south side of the property. Natural gas and sewer systems are relatively close by, with a recently completed lagoon expansion at White City to accommodate new development along this corridor. Don’t wait, book your private viewing today! (id:51699)
5 Souris Avenue
Redvers, Saskatchewan
Welcome to this beautifully updated home situated on a spacious corner lot in a desirable neighborhood. With a fully fenced backyard, mature trees, and a large deck complete with a gazebo, this property offers the perfect blend of outdoor charm and indoor comfort. A big bonus is the large storage shed, which doubles as a heated workshop—ideal for hobbies or extra storage. The home features an attached two-car garage and offers a generous 1,563 sq. ft. on the main levels, plus a fully finished basement for even more living space. As you enter, you'll be greeted by a spacious foyer that provides direct access to either the main level or the basement. The open-concept design seamlessly connects the kitchen, dining, and living areas, creating a perfect space for entertaining or family living. The kitchen, updated in 2023, is a showstopper with its all-white cabinetry and appliances, expansive countertops, tile backsplash, large island, and a walk-in pantry with sliding barn doors. Stylish flooring, updated lighting, new windows, and modern interior doors were also completed in 2023, enhancing both function and aesthetics throughout. The living room is bright and inviting, featuring a large bay window that fills the space with natural light and a cozy masonry fireplace with a classic wooden mantle. Upstairs, you’ll find three generously sized bedrooms, including a primary suite with a private 3-piece ensuite. An additional 4-piece bathroom completes the upper level. The fully finished basement adds a spacious second living room with a natural gas fireplace, a large additional bedroom, a 3-piece bathroom, and a utility room with laundry. Key mechanical updates include a 2008 high-efficiency furnace with central A/C, a 2016 tankless hot water system, a high-efficiency water softener, and upgraded electrical—providing modern comfort and efficiency throughout. Don’t miss the opportunity to own this turnkey home that offers both style and substance inside and out. (id:51699)
538 Cook Road
Moosomin, Saskatchewan
Well-built family home in a great neighbourhood not far from the schools, rec facilities, and swimming pool! UPDATES INCLUDE: new flooring throughout the entire house, fresh paint job, new counters/sink/hardware in kitchen, updated sinks in bathrooms, shower in ensuite, gemstone lighting, drop ceiling in basement w/ pot lights, washer/dryer/fridge, and fence! Step inside to find a spacious foyer with a large closet and access to the attached garage. To your left you’ll find a spacious living room that leads into the kitchen/dining room. The U-shaped kitchen features nice white cabinetry, lots of counter/cupboard space, a pantry, and access to the deck. Down the hall you’ll be pleased to find a laundry room that can be converted into an office/nursery if needed along with a 4pc bathroom and 2 other bedrooms, one of which is the master with a 3pc ensuite and large closet! The full, finished basement is a great layout that offers a large family room/rec room, 2 additional bedrooms, and another 3pc bathroom! Additional perk to this property is the attached garage and asphalt driveway that's been recently resealed! BONUSES INCLUDE: central air and central vac. Call today to view this incredible property! (id:51699)
106 Lakeview Drive
Northern Admin District, Saskatchewan
Surrounded by the natural, rugged beauty of the Canadian Shield, 106 Lakeview Drive, in Deschambault Lake Resort, is the epitome of Luxury Lake Life. The quality in construction is felt once you walk in the door to this 1575 Sq ft. open design with large family gatherings in mind. This custom built two-bedroom, two-bathroom A-Frame has in floor heat on both levels, giving a comfort/coziness rating of A++. The 2X8 Constructed walls are wrapped in gorgeous, durable Hardie Board, capped off with a seamless metal roof system for maintenance free living. High end Bosch appliances throughout this efficiently laid out kitchen will make preparing big meals a joy with enough room around the granite island for everyone to help. Enjoy your morning coffee on the 16X8 Flexstone covered deck, just off the master bedroom, overlooking the tastefully, manicured back yard or stay inside and enjoy the same beautiful view from your stand alone soaker tub. As gorgeous as this cabin is, that’s only half the package. Deschambault Lake is surrounded by pristine boreal forest and crystal-clear waters, offering world-class fishing, boating, and outdoor adventures year-round. Whether you're into ice fishing in winter, canoeing in summer or hunting in the fall, nature is right at your doorstep. Enjoy summer walks on a mile long boat access only, beach with powder sand and shallow waters for the whole family to love. The skies over Deschambault Lake are spectacular. Enjoy peaceful sunrises over the water and awe-inspiring views of the northern lights—natural experiences that never get old. Nature filled adventure, or serine get away, 106 Lakeview Drive, at Deschambaulut Lake Resort, has something for everyone. Call your agent and book your viewing today! (id:51699)
269 2nd Avenue Ne
Swift Current, Saskatchewan
Welcome to 269 2nd Avenue NE in Swift Current — a charming and efficient bungalow in the heart of downtown, perfect for anyone looking to enjoy walkable city living with cozy character and convenience! This 760 sq. ft. home is located in the Northeast neighbourhood, just steps from Swift Current’s downtown core. With shopping, dining, parks, and events all within walking distance, and quick access to all corners of the city, this central location can’t be beat! Step inside through the enclosed sunroom/porch, a perfect spot to enjoy your evening sunsets or morning coffee. From there, you’ll enter the living room, which flows seamlessly into the dining area, both featuring original hardwood flooring and filled with warm, natural light. Two main floor bedrooms are tucked just off the living and dining spaces—bright, inviting, and just the right size. The kitchen at the rear of the home is light and functional, and leads to the 3-piece bathroom and access to both the backyard and partially developed basement. Downstairs, you’ll find a den, two storage areas, and extra space ready for your personal touch—great for a workshop, home gym, or additional living area. Outside, enjoy a good-sized deck, lane access with rear parking, and two handy storage sheds (4' x 6' and 6' x 8') to keep your yard and tools organized. Whether you're a first-time buyer, downsizer, or investor, this little gem offers a great opportunity in a prime location. Don’t miss your chance to own in downtown Swift—269 2nd Avenue NE is full of charm and ready for its next chapter. (id:51699)
37 Pape Drive
Humboldt Rm No. 370, Saskatchewan
Build your Dream home at Humboldt Lake! Minutes from the City of Humboldt and approx 50 min from the BHP Jansen Potash Mine site. Vacant Lakefront lot on North East Side of Humboldt Lake on the Newer Pape Subdivision. Lot has services at property line with natural gas, power and pipeline water. This lot has 61.58 ft of street frontage, 85.05 ft of lake frontage, Northside 205 ft, and Southside 211.84 ft. Some building restrictions apply. Buyer to sign South Humboldt Water Users Agreement and Servicing Agreement with Pape Holdings Inc.. Buyer responsible for utility hookup costs. Buyer is responsible for septic holding tank cost and install. Aerial views outlines are approx. Call today for more information! (id:51699)
419 Main Street
Kipling, Saskatchewan
Welcome to 419 Main St, Kipling! Nestled in the heart of town, this charming property boasts a large lot and quick access to all town amenities. With 3 bedrooms and 1 bathroom, it offers ample space for comfortable living. The upstairs bedrooms could be combined to make into a larger room. All new services to the property in (2023). New furnace and water heater. (2023) Newly renovated bathroom. (2024). Great investment or revenue property! (id:51699)
Rm Of Vanscoy Lot C
Vanscoy Rm No. 345, Saskatchewan
Welcome to country living, just 12 km from Saskatoon city limits and 11 km to Vanscoy. This lot is located just 2 km from Highway 7, perfect for simple access yet away from the noise. This lot is subdivided into 5.01 acres (377 ft x 577 ft) and only has two kilometres of gravel. There are currently 2 lots in total for sale, all beside each other (Lots B, C). Single-phase power runs across the lot, for easy access. Gas lines are close by, and well water will be needed on this property. If you have thought about country living, come take the 10-minute drive, and let’s have a look and go over your options. (id:51699)
Rm Of Vanscoy Lot B
Vanscoy Rm No. 345, Saskatchewan
Welcome to country living, just 12 km from Saskatoon city limits and 11 km to Vanscoy. This lot is located just 2 km from Highway 7, perfect for simple access yet away from the noise. This lot is subdivided into 5.01 acres (377 ft x 577 ft) and only has two kilometres of gravel. There are currently 2 lots in total for sale, all beside each other (Lots B, C,). Single-phase power runs across the lot, for easy access. Gas lines are close by, and well water will be needed on this property. If you have thought about country living, come take the 10-minute drive, and let’s have a look and go over your options. (id:51699)
5&6 1st Avenue N
Big River, Saskatchewan
Beautiful lots for sale in Big River. These are two large lots side by side on 1st ave N with some trees. Water, sewer, power and natural gas are all to the property edge. These lots would make a great place to build or move a home onto located on a quiet paved street in Big River. Owner is motivated to sell open to offers!! (id:51699)
311 Riedel Avenue E
Langenburg, Saskatchewan
311 Riedel Avenue E, Langenburg – Easy Living in a Home That Grows With You. Whether you’re a first-time home buyer, looking for a family-friendly layout, or ready to downsize without compromise, this well-kept modular home offers the comfort, convenience, and flexibility you need—all nestled in the heart of Langenburg. With three bedrooms and two full bathrooms, including a spacious 5-piece ensuite in the private primary suite, the layout is designed for both privacy and togetherness. The bright, open-concept kitchen and living room create a welcoming central hub, with two additional bedrooms tucked away on the opposite side of the home—ideal for children, guests, or a home office. Step outside to a large, beautifully maintained deck that spans nearly the length of the home, offering the perfect spot to host family barbecues, sip your morning coffee in peace, or unwind after a long day. The yard offers just the right amount of green space for gardening, play, or simply soaking in the small-town charm. Located within walking distance to the school, local parks, and downtown Langenburg, this home blends lifestyle and location in one tidy package. With central air, an updated furnace and water heater, and low-maintenance, single-level living, 311 Riedel Avenue E is ready for you to move in and make it your own. (id:51699)
Ward Acreage
Leroy Rm No. 339, Saskatchewan
Prepare to be impressed! This picturesque acreage boasts a Custom Built WALK OUT style home that was built with attention to detail and is a sanctuary of comfort and style. It's covered wrap around deck offers breathtaking views of the prairie sunsets, mature flowering trees, and gorgeous manicured grounds. Adjacent to the home is the Commercial Shop ready for any business or hobby enthusiast, detached garage for all the toys, and extra storage throughout. The landscape is adorned with numerous fruit trees, adding both beauty and bounty to the surroundings. This beautiful home offers a sprawling home with low maintenance exterior (metal roof, Concrete board siding, metal trim). The double attached garage (24x28ft) offers tall ceilings, great lighting and in floor heat. As you enter the home you are greeted by this gourmet kitchen with Custom Maple Cabinetry, large island, many pull outs, and under counter lighting....a walk in pantry plus powder room are located just off the kitchen. Spacious dining area and living room in this open concept floor plan. The main floor offers a primary suite fitted with a 4pc ensuite, walk in closet and attached sunroom. Two more bedrooms (one with 2pc bath), full bath and separate laundry are located on this main level. The lower level opens a partially finished basement with 9ft ceilings and in floor heat throughout. Two bedrooms, bathroom, office, large family room with walk out double doors, plus a summer kitchen and cold storage. This home has absolutely everything and there are too many extras to mention! The Commercial Shop (50ft x 80ft main area with 18ft 6" ceiling height) boasts in floor heat, 200 amp power, bathroom and mezzanine with storage or living quarters.(shower, washer/dryer). The attached 40ft x 28ft area offers 12ft ceilings great for storage. Attached cold storage to this shop as well. There are too many extras to mention with this property. Detailed Info Sheet available. Must be seen to be appreciated! (id:51699)
88 Acres Hudson Bay
Hudson Bay, Saskatchewan
Beautiful, scenic 88 acres is how we best describe this property. It would make a great choice for a building site with the added feature of some extra land. This property has power in close proximity, as well Gas and is located along the Wisewood and Simpson Road. The Fir river runs through the property, making it even more beautiful. Currently there is some cleared land for hay. It’s a real piece of paradise within the town limits! Small domestic animals are allowed on the property, cats, dogs etc. No large farm animals at this time allowed within the town limits. GST is included in the price. Walk or drive to town for the groceries, the Medical Centre, the school and all the other services Hudson Bay has to offer. The beautiful walking trails, a 9 hole golf course. There’s wildlife, fishing, trails so whether you’re a nature lover at heart and love the quiet serene lifestyle this is the property for you! (id:51699)

