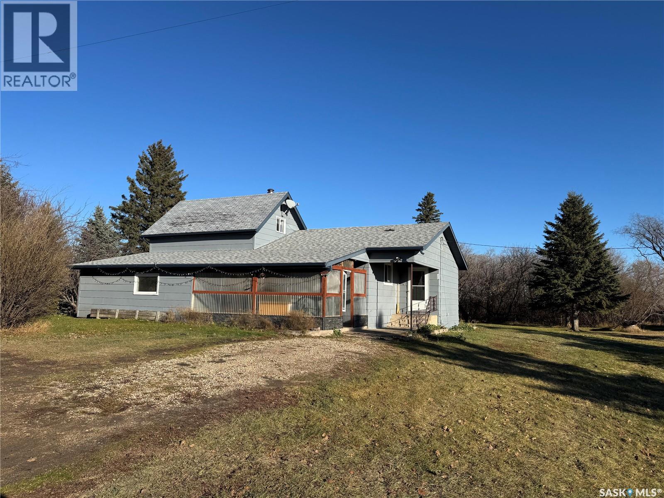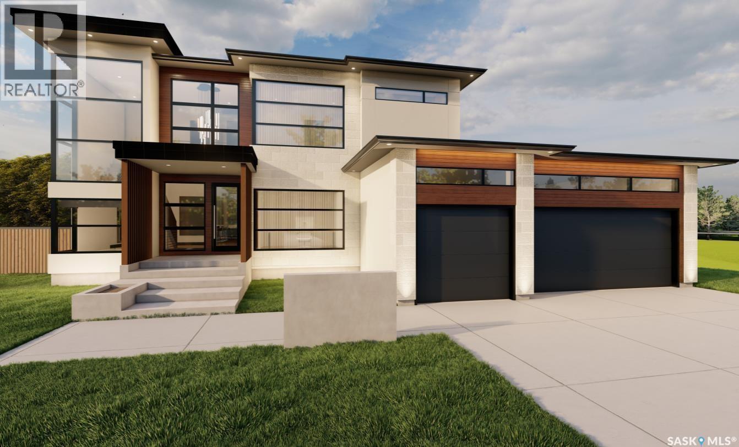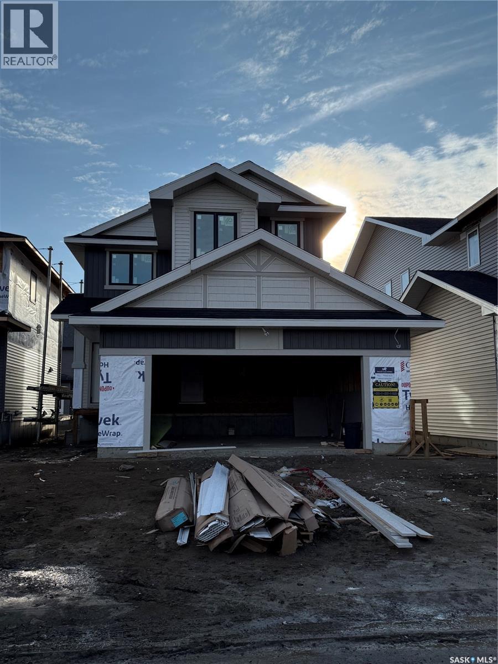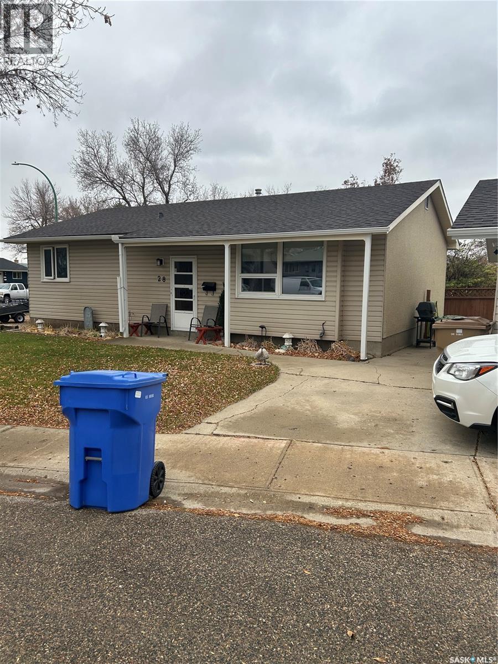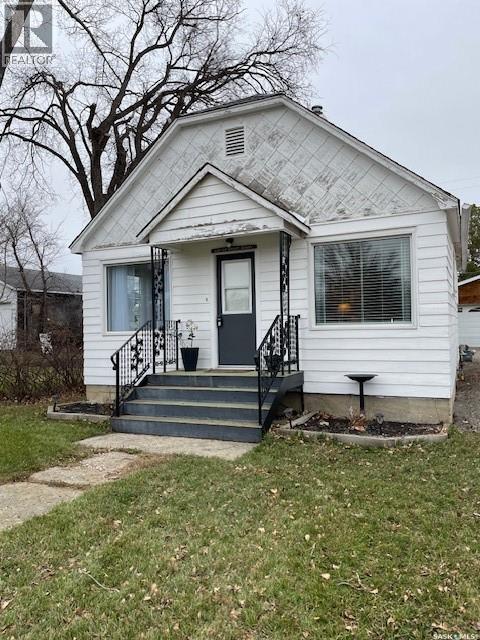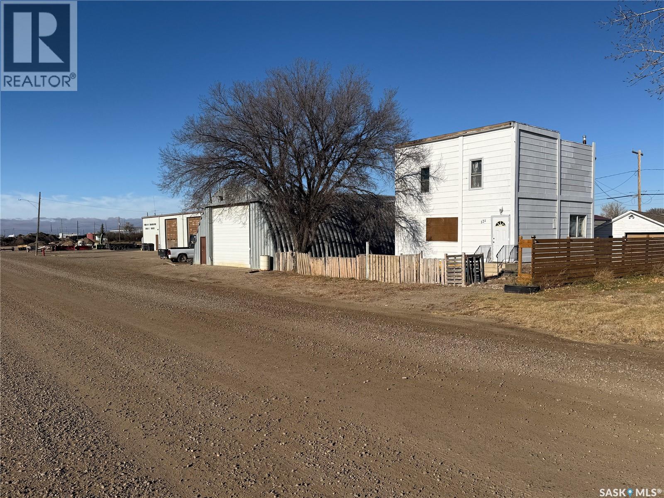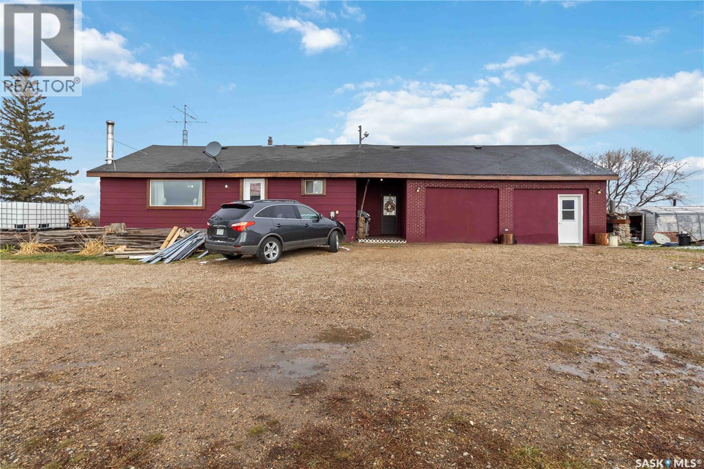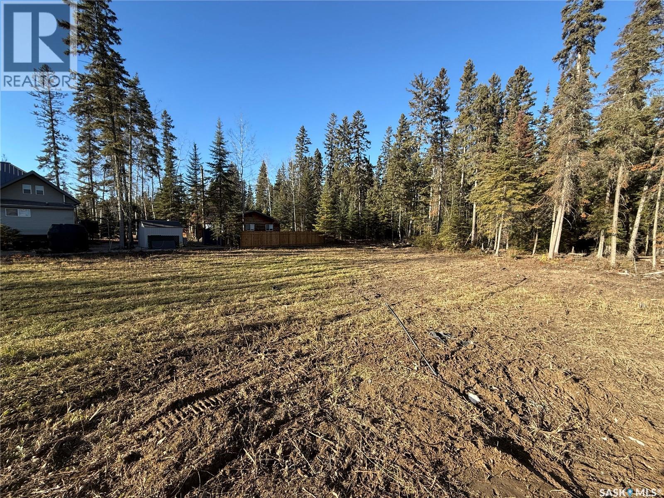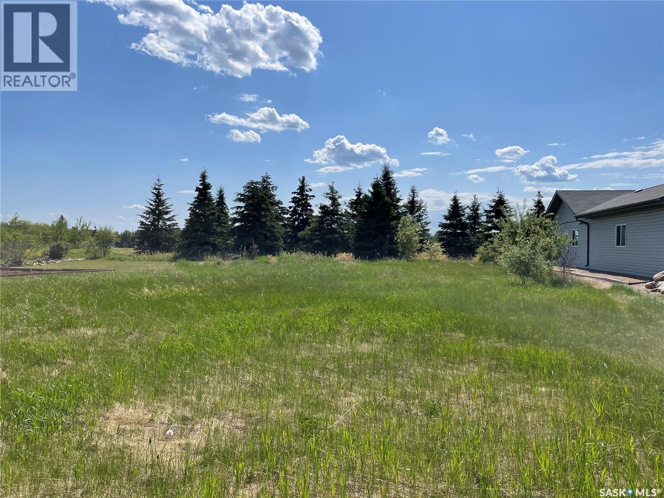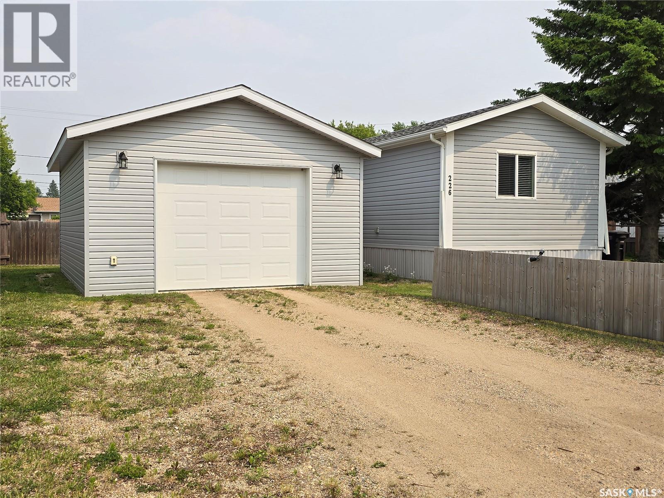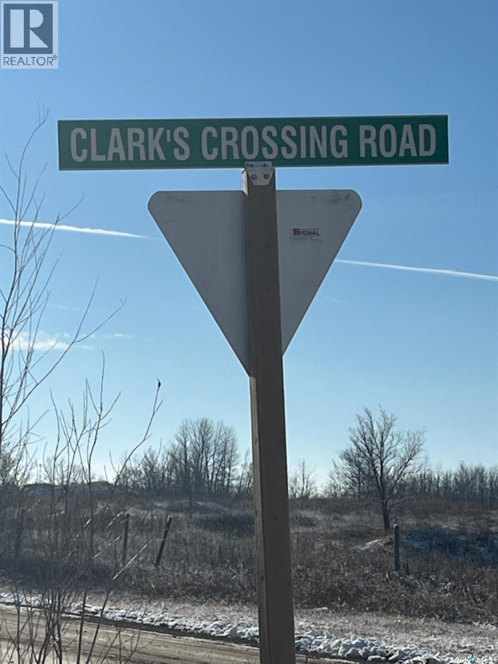Neufeld Spalding Acreage
Spalding Rm No. 368, Saskatchewan
Acreage Living Just Minutes from Spalding! Discover this picturesque 38-acre property located only 5 km east of the Town of Spalding, just off Highway 6. This beautifully maintained acreage offers the perfect blend of comfort, space, and functionality—ideal for families, farmers, or anyone seeking peaceful prairie living with all the right amenities. The 1½-storey, 1,600 sq. ft. home was originally built in 1920 with a thoughtful addition in 1978. Step inside to a spacious porch with main-floor laundry leading into an open-concept kitchen and dining area featuring abundant cabinetry and natural light. A cozy 3-season sunroom extends off the dining area, perfect for relaxing or entertaining. The main level also includes two comfortable bedrooms and a 4-piece bath. Upstairs, you’ll find a large third bedroom offering privacy and charm. The lower level provides a generous recreation room and a convenient 2-piece bath. The home is efficiently heated by a high-efficiency natural gas furnace connected to a wood furnace for versatile heating options. Outside, the property is set up for livestock or farming with perimeter fencing and nine individual paddocks, complete with watering bowls and outbuildings suitable for small animals. A 40×40 insulated barn and 26×32 shop add excellent utility for storage, equipment, or workshop space. Approximately 20 acres of pasture offer grazing potential, while the mature yard provides privacy, beauty, and shelter from prairie winds. This acreage captures the essence of country living—room to roam, functional outbuildings, and a comfortable home—all just minutes from town amenities. Call today to view! (id:51699)
548 Greenbryre Bend
Corman Park Rm No. 344, Saskatchewan
Discover refined living in this 2713 sq. ft. semi-custom Two-Storey home by Decora Homes, nestled in the prestigious community of Greenbryre Estates in the RM of Corman Park. Ideally located just one minute from the City of Saskatoon and all major amenities, including Greenbryre Golf & Country Club. This residence perfectly balances sophistication, comfort, and modern design. Step inside the "Rainer" Model, a home defined by elevated ceilings and expansive windows, flooding the main level with natural light and creating an airy, open-concept living space. The 1,423 sqft. main floor features a thoughtfully designed flow that connects each space seamlessly. At its heart lies a chef-inspired kitchen with an oversized island, adjoining a spacious dining area that opens through large patio doors onto a future deck—ideal for entertaining. The Great Room extends from the rear of the home, surrounded by windows on three sides for a bright, inviting atmosphere. Toward the front of the home, a welcoming foyer leads to a private home office, a powder room, and a well-appointed mudroom offering convenient access to the triple-car garage. Ascend the grand staircase to the second level, where light continues to pour in from every direction. The primary suite is a luxurious retreat featuring a private balcony, a spa-inspired ensuite, and a walk-in closet with direct access to the laundry room for ultimate convenience. Two additional bedrooms, each with their own walk-in closet, share a beautifully designed Jack & Jill bathroom, completing this exceptional upper level. From its architectural elegance to its functional layout, this Decora Homes pre-sale opportunity offers the chance to create your dream home in one of Saskatchewan’s most sought-after communities. Contact your Realtor today for more information on this beautiful home!! (id:51699)
931 Traeger Manor
Saskatoon, Saskatchewan
Welcome to the Niagara! With 1,973 sq. ft., this family home offers 3 bedrooms, 2.5 bathrooms, and a second-floor bonus room. Enjoy quartz countertops, Moen fixtures, and waterproof laminate flooring. The main floor features a spacious entry, a mudroom with coat hooks and room for a second fridge, an open-concept kitchen with a large pantry and oversized island, and a bright living area with deck access. A side entrance is included for optional basement development. Upstairs, the primary suite has a walk-through closet, ensuite with a soaker tub and walk-in shower, plus two additional bedrooms and a bonus room. (id:51699)
28 Carmichael Road
Regina, Saskatchewan
Welcome to this 4 bedroom + den bungalow located in the desirable location in uplands. This home is completely finished up and down and features a large corner lot with 24x24 heated double detached garage. Inside on the main you will find a large living room , dining room and a u style kitchen. The bungalow has 3 beds up with 2 bathrooms that includes a 2 piece ensuite in the master bedroom. Shingles and windows on main have been updated. The basement has a large rec room with another bedroom and a den and a convenient large laundry room with plenty of storage room . (id:51699)
410 1st Street
Kipling, Saskatchewan
Welcome to this warm and inviting 2-bedroom character home located in the friendly community of Kipling, Saskatchewan. Offering 616 sq. ft. of thoughtfully designed living space, this home combines vintage charm with modern comfort. This house is the perfect choice for first-time buyers, downsizers, investors or anyone looking for a quiet retreat. When you step inside, you will immediately notice that the home has been tastefully decorated in neutral tones, creating a calm and welcoming atmosphere. The kitchen and bedrooms are well-appointed, making efficient use of every square foot. Adjacent to the kitchen is large porch area, perfect for additional storage & utility area. This home has been well maintained, with new shingles installed in 2023, providing peace of mind for years to come. As an added bonus, the seller is willing to sell the home fully furnished, including all furniture, and even the cutlery so you can simply move in and start enjoying your new space immediately! Outside, enjoy a detached double-car garage and a tidy yard that’s easy to care for. Book your private showing now! (id:51699)
121 1st Avenue W
Shaunavon, Saskatchewan
Opportunity awaits at 121 1st Street W in Shaunavon! Located on the edge of town with no front neighbours, this 1,398 sq. ft. two-storey home is ready for someone with vision to bring it back to life. With a 6,000 sq. ft. lot, lane access, and a generously sized backyard, this property offers the kind of setting that’s hard to come by — especially if you appreciate privacy, space, and a peaceful location across from the tracks. Step inside to find a layout full of potential. The main floor offers a large living room, full 4-piece bathroom, and a spacious kitchen with access to the rear mudroom/laundry area and backyard. One bedroom is located on the main floor and currently has a mirror covering the window that can be removed. Upstairs, you'll find a second living space, three additional bedrooms (one without a closet), and a cozy family room area complete with a natural gas heater — ideal for creative repurposing or renovation. The basement houses a newer water heater and an energy-efficient furnace. Outside, enjoy the spacious yard complete with firepit, lane access, and a single detached garage. The property sits on a quiet street with lots of room to grow, reimagine, or redevelop. If you’ve been looking for a project home or an affordable entry into the Shaunavon market, this is your chance. Shaunavon offers full-service amenities, schools, healthcare, and a vibrant small-town community — all within an hour of Swift Current, two hours to Medicine Hat, and roughly three hours to Regina Costco. Put your tools and imagination to work — 121 1st Street W could be the transformation you’ve been waiting for. (id:51699)
206 Sharma Lane
Saskatoon, Saskatchewan
This modified bi-level home in Aspen Ridge built by SK Homes offers modern living with high-quality finishes throughout, including soft-close cabinetry and quartz countertops in every kitchen and bathroom on the main floor. The main floor features an open-concept living and dining space with a kitchen tucked to the side for added privacy. This floor also includes two bedrooms, and a 4-piece bathroom. The master bedroom (13'x17') sits on its own upper level with a walk-in closet and 5-piece ensuite. The basement is framed for two separate living areas: a large rec room and 4-piece bathroom for the main home, plus a 2-bedroom legal suite with its own kitchen, bathroom, and living area—ideal for rental income, mortgage help or extended family. All main floor kitchen appliances (excluding microwave) are included, and all basement suite kitchen appliances are included. The home also offers a double attached garage, a double concrete driveway to the suite entrance, and front landscaping. Upgrade-ready features are already in place, including a gas line for a future gas stove, a gas BBQ hookup on the deck, a gas line in the garage for a heater, and AC coils installed for an easier future air-conditioning upgrade. All qualifying rebates (GST, PST and etc.) are assigned to the builder unless otherwise stated. The SSI rebate will go to the buyer. (id:51699)
Nw27 -45-6 W 3rd 40 Highway
Blaine Lake, Saskatchewan
Fall in love with this sweet and welcoming farmhouse, perfectly situated just an hour from the city and only 12 km from local schools (on the bus route!). Enjoy peaceful mornings on the private deck off the main bedroom — the perfect spot for your coffee — complete with a walk-in closet and a spacious ensuite featuring a beautiful travertine stone floor and a classic clawfoot tub. This cozy home offers both character and comfort with a wood-burning stove and an additional electric fireplace in the second living area. Heating is electric and wood, giving you the best of both worlds. Outside, you'll find a large garden area ready for your green thumb, plus a chicken coop and shed for your hobby farm dreams. Conveniently located near the Co-op grocery store in Marcelin and close to Blaine Lake, this acreage offers the ideal blend of rural tranquility and nearby amenities. (id:51699)
24 Rumberger Road
Candle Lake, Saskatchewan
CLGR - Candle Lake Golf Resort Lot 24 Rumberger Road (Lot 4) is nestled in the heart of the Candle Lake Golf Resort, offering an exclusive opportunity to build your dream cottage. Located in a prestigious subdivision, this lot is part of the renowned community that has hosted the "Hospital Lottery Homes" for the past five years. Whether you envision a cozy, intimate cottage or a sprawling, luxurious getaway, this property can accommodate your vision. Key highlights include: Fully serviced with centralized water and sewer. No time restrictions on when to build, allowing you the flexibility to plan your dream home at your own pace. Surveyed, Cleared and filled lot, offering immediate savings and readiness for construction or RTM placement. Need more room? The adjacent lot, #26 Rumberger is available (Lot 5) giving you a double oversized pie shape end lot. Don't miss the chance to be part of this exclusive community—ready to build whenever you are! (id:51699)
4 Northern Meadows Way
Goodsoil, Saskatchewan
Are you ready to spend your holidays or retirement golfing on this 18 hole championship golf course? This lot backs onto the 13th hole and measures 65 x 131, an excellent size to build your dream home. Located 5 minutes from the community of Goodsoil where you will find all the amenities you will need and a short 10 minute drive to Lac Des Isles, one of the largest lakes in the Meadow Lake Provincial Park. Services are at the property line which include power, water, sewer, natural gas, and phone. (id:51699)
226 13th Street
Humboldt, Saskatchewan
QUICK POSSESSION IS AVAILABLE! Welcome to one of Humboldt's newest and nicest mobile homes! This 1,216 sq. ft. mobile home was built in 2013 and features a vaulted ceiling in the living room, kitchen, and dining room. New Maytag stainless steel appliances in 2021 include fridge, stove, dishwasher, and over-the-range microwave/fan. New Maytag washer and dryer in 2021. New central A/C installed in 2022. The master bedroom features a 4 piece ensuite and walk-in closet. There's a 10' x 16' deck at the rear of the home and a fenced backyard. The 18' x 24' single detached garage (not insulated) built in 2021 features a garage door opener, power services, a 220 V electric heater, and an entry door. An 8' x 10' shed is also included. Just a few doors away from Wilf Chamney Park and a few blocks away from St. Dominic School. (id:51699)
Twp. Rd. 381 Land
Corman Park Rm No. 344, Saskatchewan
Flat, useable land with little waste. Adjacent to major commercial and industrial development. Just off highway 11 with unlimited development potential! (id:51699)

