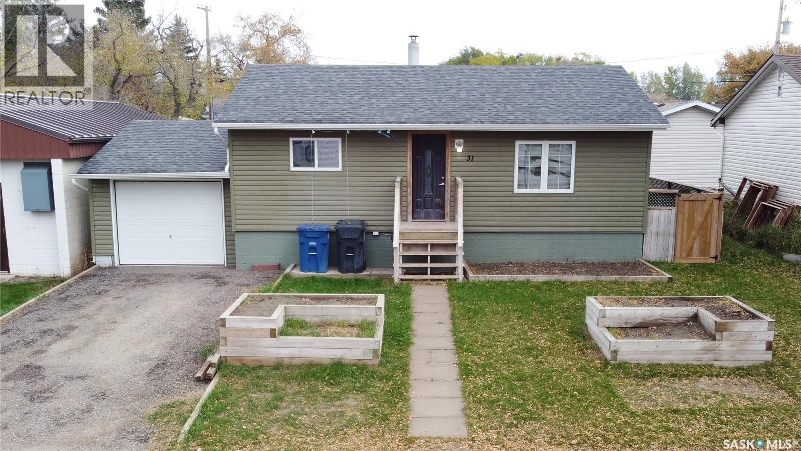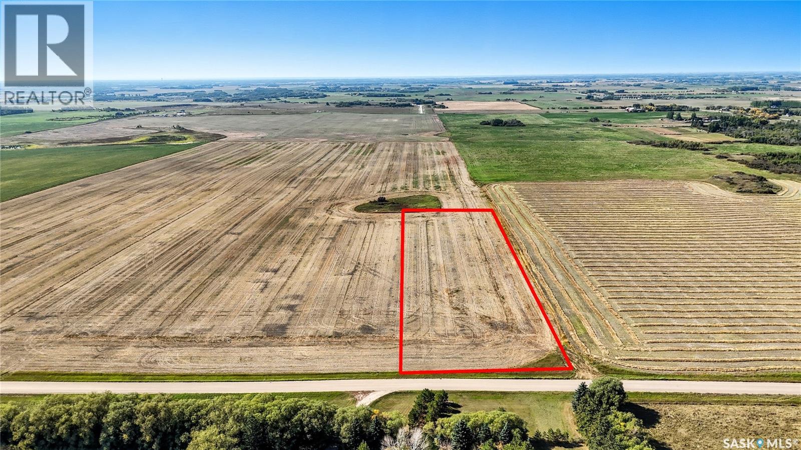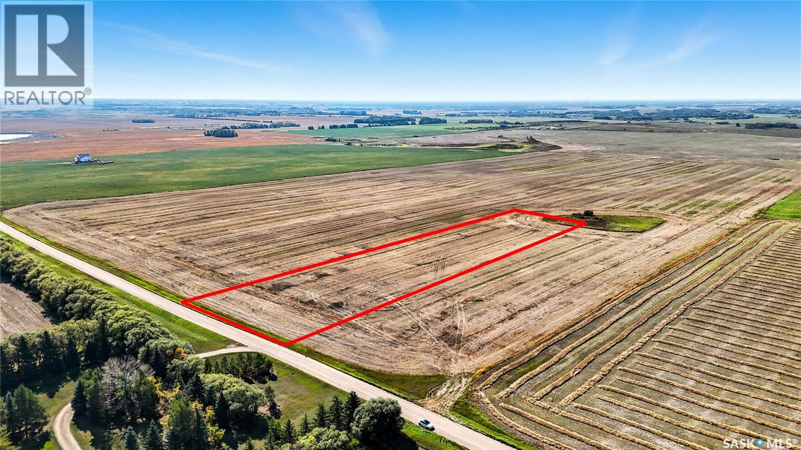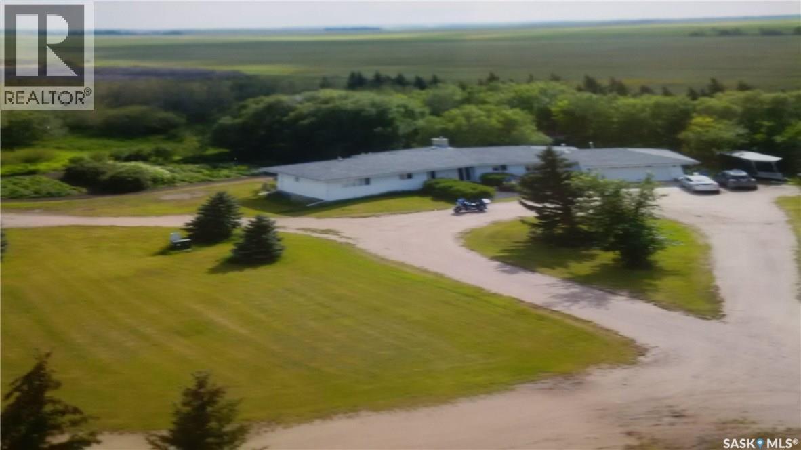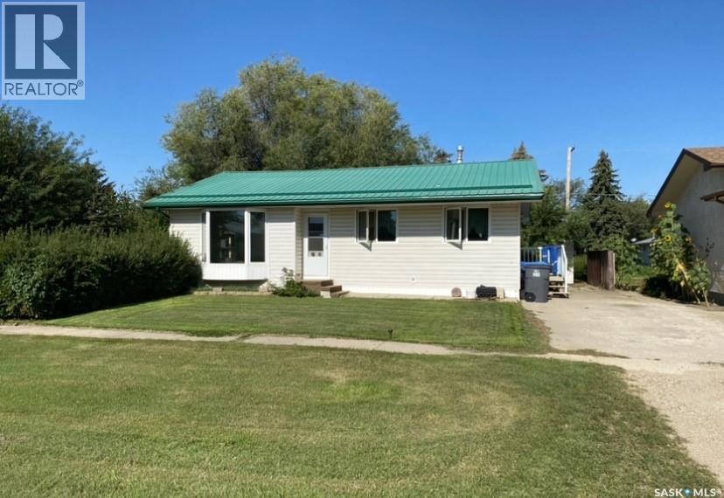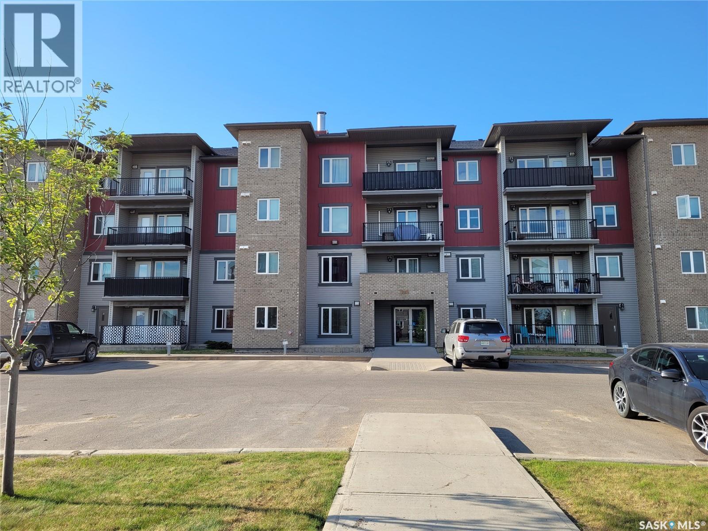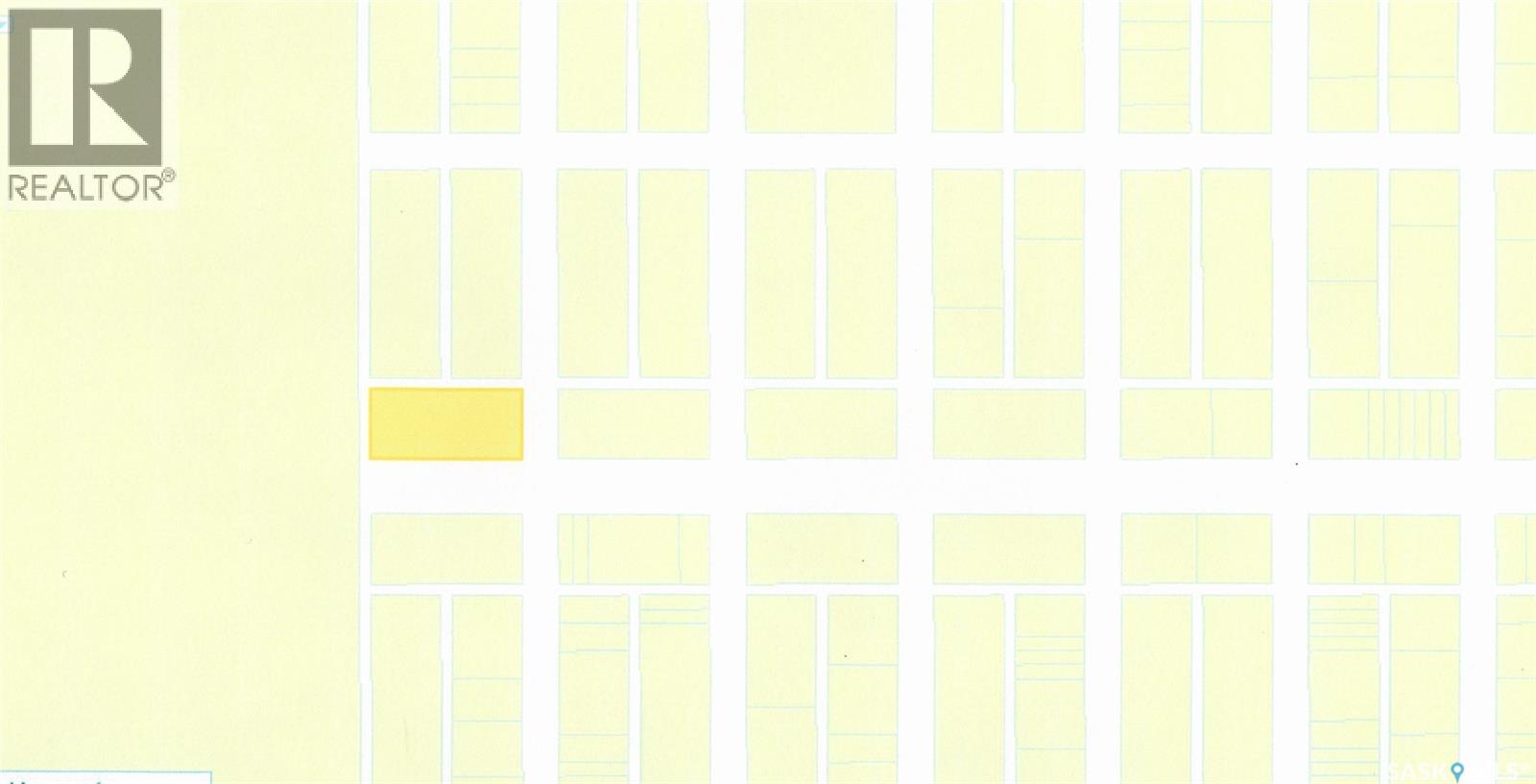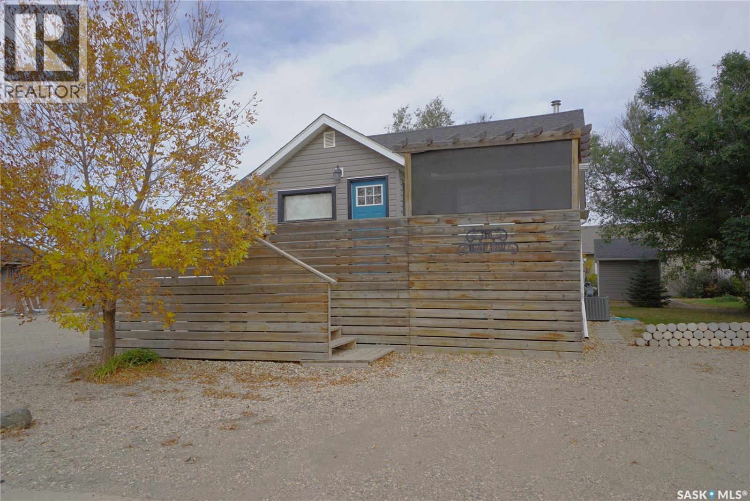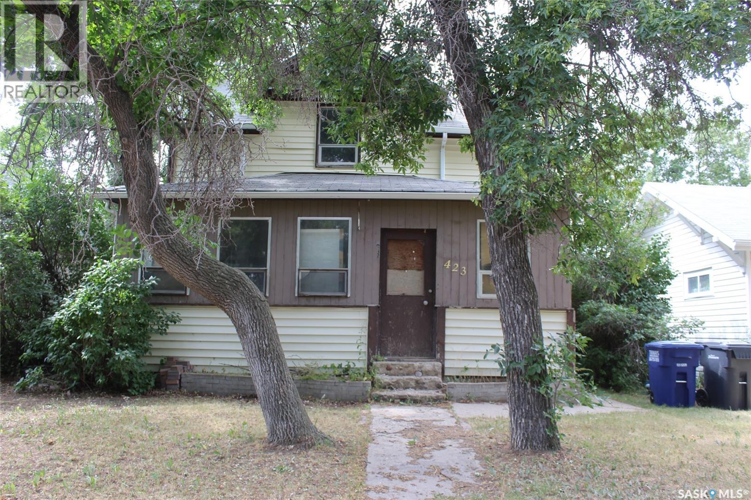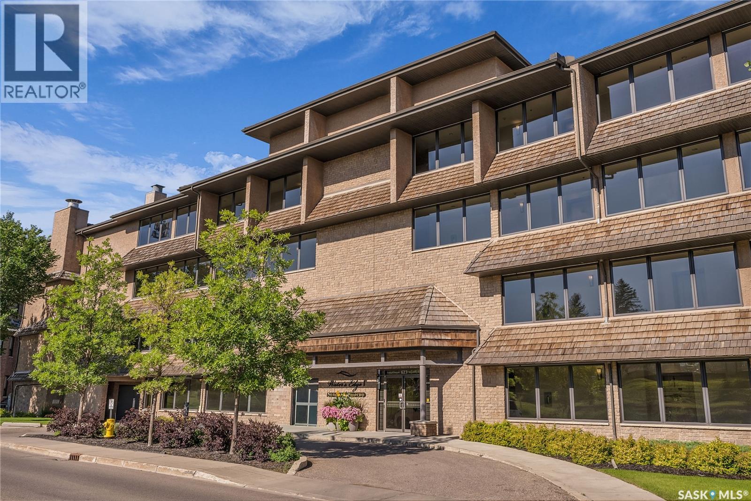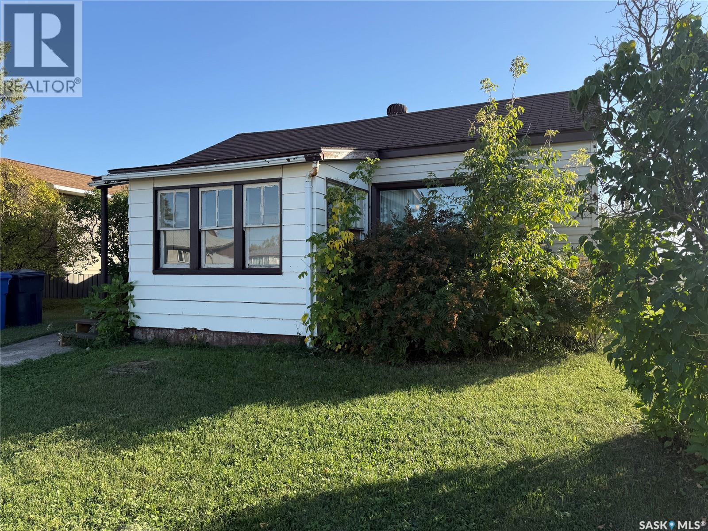31 Jarvis Street
Qu'appelle, Saskatchewan
Welcome to 31 Jarvis Street, nestled in the peaceful and family friendly community of Qu’Appelle, Saskatchewan. This charming town offers the perfect blend of small-town serenity and modern convenience, featuring a grocery store, shops, restaurants, a pharmacy, and close proximity to breathtaking lakes, scenic trails, and popular camping destinations. This 1963 built, 832 square foot, 3 bedroom 2 bathroom bungalow sits on a generous 50 x 125 rectangular lot backing a lane. The front yard has a lawn, raised garden boxes, and a gravel drive that leads to the single attached garage that is heated and insulated! The fully fenced backyard is huge with a lawn, massive garden area, a deck and patio ideal for entertaining, and a cozy firepit for summer nights under the stars. Two storage sheds are also included, providing ample space for tools, equipment, or seasonal items. Inside, the living room has modern laminate flooring and a feature wall with a warm atmosphere. The open concept opens up into the kitchen with bar seating and a pantry! The stainless steel fridge, stove and microwave are all included! A wonderful feature near the back entrance is the multiple floor to ceiling storage cabinets! The main 4 piece bathroom is next followed by two bedrooms, one being the primary! Downstairs has a handy 3 piece bathroom and a third bedroom with a large walk in closet! The laundry area is clean and bright and includes the washer, dryer, owned furnace, gas water heater and reverse osmosis system. Rounding out the lower level are two versatile dens, ideal for use as a home office, playroom, hobby space, or additional storage, allowing you to tailor the home to your lifestyle. (id:51699)
Parcel C Schultz
Corman Park Rm No. 344, Saskatchewan
Discover the perfect blend of space, privacy, and potential with this 4.99-acre parcel located in the RM of Corman Park, 10 minutes from Saskatoon. This freehold property offers the ideal setting for your dream acreage, with expansive prairie views and easy access to city amenities. Zoned Agricultural Residential 1 (AR1), this lot allows for flexibility in building and lifestyle options. Whether you’re looking to build a family home, hobby farm, or private retreat, this land provides the canvas. Enjoy country living with urban convenience — a rare opportunity at an affordable price! (id:51699)
Parcel B Schultz
Corman Park Rm No. 344, Saskatchewan
Discover the perfect blend of space, privacy, and potential with this 4.99-acre parcel located in the RM of Corman Park, 10 minutes from Saskatoon. This freehold property offers the ideal setting for your dream acreage, with expansive prairie views and easy access to city amenities. Zoned Agricultural Residential 1 (AR1), this lot allows for flexibility in building and lifestyle options. Whether you’re looking to build a family home, hobby farm, or private retreat, this land provides the canvas. Enjoy country living with urban convenience — a rare opportunity at an affordable price! (id:51699)
Chubak Farm
Aberdeen Rm No. 373, Saskatchewan
153.84 Acres with a Large Ranch Style Bungalow a Mature yard well Treed with a Park like setting. Only 1 mile from Aberdeen that features K-12 School Shopping A Rec Centre. The Farmyard Features a large Arch Rib Shop and outbuildings School Bus Available to driveway and has City Sourced water and additional well and Dugout . (id:51699)
74 Main Street
Fillmore, Saskatchewan
Flooded with natural light, this welcoming bungalow offers an open-concept kitchen, dining, and living area featuring many updated windows. The main floor includes two bedrooms, a laundry room with a sink, and additional storage. Downstairs, you'll find a spacious rec room, an extra bedroom, a 3-piece bath, a cold storage room, and a large utility room. Sitting on a fully landscaped lot with a single-car detached garage, this home is move-in ready and perfect for a new family. Enjoy the peaceful, friendly community of Fillmore — all at a great price! (id:51699)
2130 Atkinson Street
Regina, Saskatchewan
Welcome to 2130 Atkinson Street in the highly convenient Borders Annex neighborhood. This desirable location is just moments away from the General Hospital, St. Augustine and Arcola Elementary Schools, the public library, the Al Ritchie Outdoor Spray Park, and a variety of parks, shops, and essential amenities. This 1916 built, 900 square foot, 2 bedroom 1 bathroom bungalow sits on a 25 x 125 rectangular lot backing a lane. The front yard has a lawn and large trees. The brick finish on the front of the house makes it unique. The fully fenced backyard also has a lawn and trees and access to the single detached garage! You enter the home into the living room with a bright east facing window and modern vinyl plank flooring. The first bedroom has a spacious closet! The 4 piece bathroom is next followed by the large primary bedroom. The dine-in kitchen finished off the main floor with plenty of cupboard space, access to the back yard and the fridge and stove are included! The partial basement is where you’ll find the included washer, dryer, furnace and gas water heater! (id:51699)
403 308 Petterson Drive
Estevan, Saskatchewan
Fantastic view from this top floor condo located in Petterson Point. This one bedroom with a den is painted in a modern grey and grey carpet in the living room, den , bedroom and walk in closet! The kitchen has plenty of cupboards plus an island to sit at with additional storage space and all appliances. The bedroom is large enough for a queen sized bed plus dresser and nigh stand. The walk in closet is spacious enough for all your clothing attire and more! Enter your full bathroom from 2 different ways! There is also a front closet for all your jackets and shoes and another adjacent closet with a stacking washer/dryer! To finish off this condo is a large balcony to sit out on and enjoy! Call to view today!! (id:51699)
6500 Parliament Avenue
Regina, Saskatchewan
TEN 27' x 125' undeveloped residential lots in Devonia Park or Phase IV of West Harbour Landing (located west of Harbour Landing and south of 26th Avenue). Investment opportunity only at this time, with potential to build on in the future. Devonia Park is a quarter section of land originally subdivided into 1,400 lots in 1912. Brokerage sign at the corner of Campbell Street and Parliament Avenue. GST may be applicable on the sale price. More information in the 'West Harbour Landing Neighborhood Planning Report'. There may be other costs once the land is developed. (id:51699)
710 Railway Avenue
Milestone, Saskatchewan
Welcome to 710 Railway Ave in Milestone. Fantastic opportunity to supplement the mortgage or invest in a highly desired revenue property! This home is on a double lot and features a 2 bedroom suite up and a 2 bedroom regulation suite down with large windows, sound proof insulation, fire rated ceilings & doors, separate heat system and separate laundry for each unit. The main floor features a good sized entry with new front door and open sightlines between the living room and kitchen. The living room features a barn board feature wall and new vinyl plank flooring that continues into the light bright kitchen as well as the 4pc bath and two good sized bedrooms. The down stairs unit has a separate back entrance with laundry and mud room area. The basement living room and kitchen feature an open design with dark maple cabinets and lots of pot lights. Two bedrooms, a 4pc bath and mechanical room complete the basement level. Both units have their own private decks, separate parking and access to additional storage in the large back shed that is separated into two storage units with electrical and lights. New shingles in 2022. First time buyer or looking for a great investment? This may be the one for you! Schedule your showing today (id:51699)
423 2nd Street W
Shaunavon, Saskatchewan
Looking for a classic home to bring your own touch to. This property has projects to do but has had new furnace & hot water heater put in. The homes main floor begins in the huge front porch that brings all the morning sun. The large living room and formal dining space are open to each other. The kitchen has lots of cupboard space and functional layout. The back of the house has a bedroom and a plumbed in 3pc bath. There is a back porch leading to the fully fenced back yard with mature trees and bushes. The second floor has another 4pc bath and three more bedrooms. The home is located close to downtown and steps from the school which makes it a great family home. (id:51699)
135 623 Saskatchewan Crescent W
Saskatoon, Saskatchewan
Experience the perfect blend of luxury, comfort, and convenience in this beautifully appointed condo at Waters Edge I, nestled along Saskatchewan Crescent West. Perfectly situated along the river, this home welcomes you with an open-concept design featuring a spacious kitchen with island, a dining area that flows seamlessly into the living room, and access to a southwest-facing balcony. Hardwood floors extend through the kitchen, dining, and living area, creating warmth and elegance throughout. The thoughtfully designed layout includes two bedrooms, a four-piece main bathroom, and a private three-piece ensuite off the primary bedroom with 2 large closets. Just off the kitchen, you’ll find in-suite laundry with plenty of extra storage. There is an underground parking space with a storage unit directly in front of the stall. Residents enjoy the convenience of underground parking, elevator access, and a host of impressive building amenities including an exercise room, meeting room with kitchenette, pool table, foosball and guest suite. Steps from the Meewasin Valley Trail and within walking distance to Gabriel Dumont and Fred Mitchell Parks, this location offers the best of both worlds—easy access to nature and the downtown core. Please note, pets are not permitted. (id:51699)
573 4th Avenue W
Melville, Saskatchewan
Welcome to 573 4th Avenue West in Melville — a cozy and affordable home that’s perfect for someone looking to downsize, invest, or simply enjoy a simpler lifestyle! Built in 1940, this charming 672 sq ft bungalow has a surprisingly roomy layout that makes every inch count. Inside you’ll find a comfortable one-bedroom setup, complete with a walk-in closet and a bright 4-piece bathroom. The eat-in kitchen is just the right size for home-cooked meals or morning coffee at the table, while the spacious living room offers plenty of room to relax, visit, or curl up for movie night. A handy laundry/mudroom at the back entrance adds convenience and extra storage space. Outside, the 50 x 140 ft corner lot gives you lots of room to garden, play, or tinker in the yard, plus there’s a storage shed for tools and toys. The partial basement is home to a high-efficiency furnace and power-vented natural gas water heater—both brand-new in 2025—along with a 100-amp electrical panel for peace of mind. Whether you’re starting out, slowing down, or adding to your rental portfolio, this little gem is ready for its next chapter. Come take a look—you might just find it’s the perfect fit! (id:51699)

