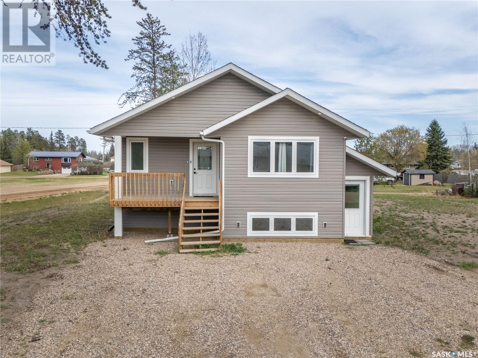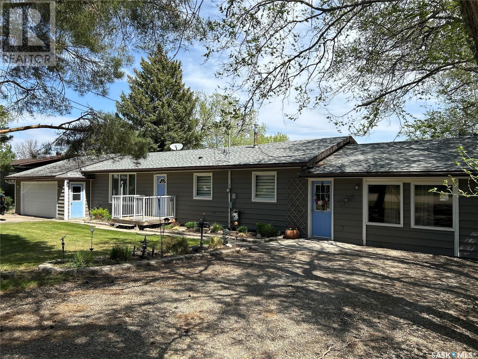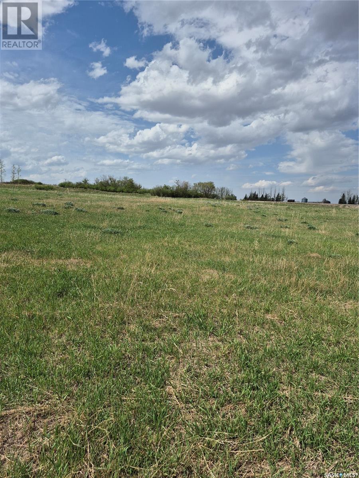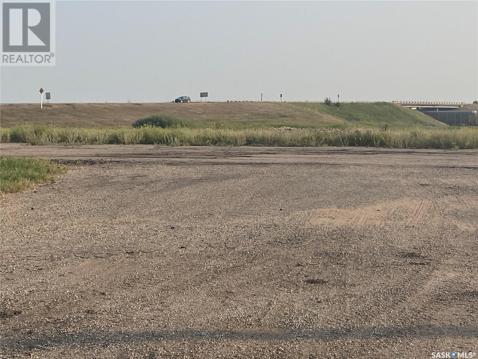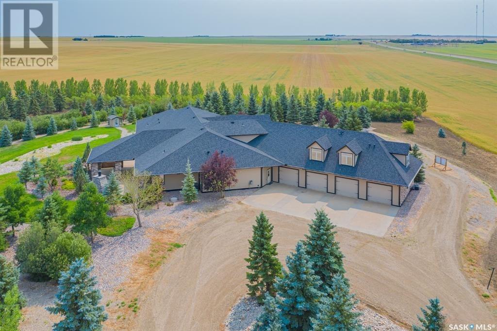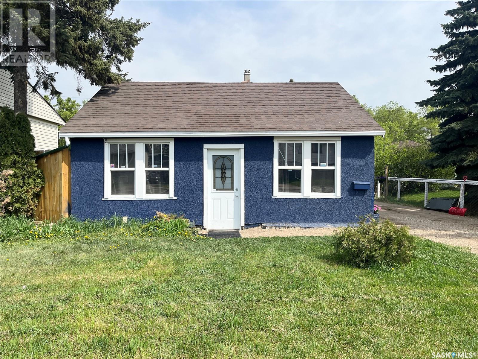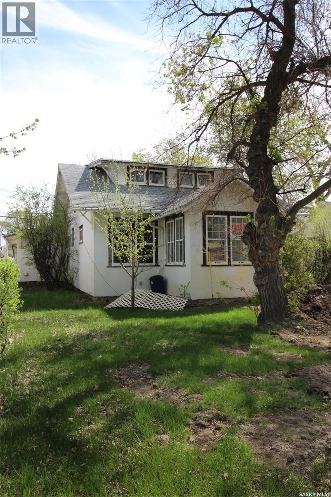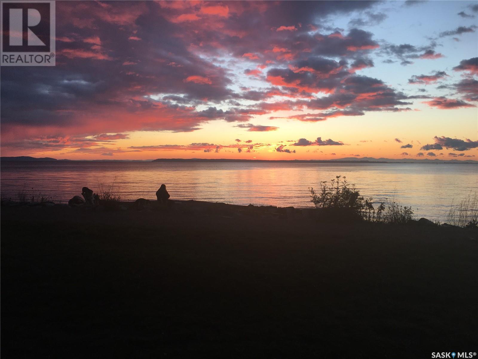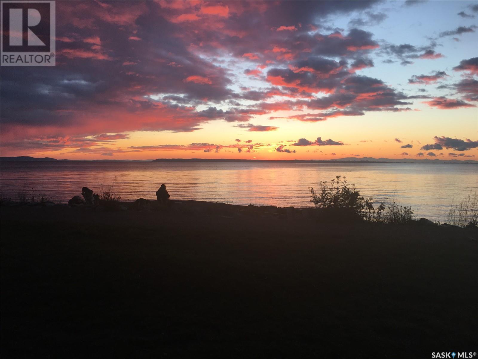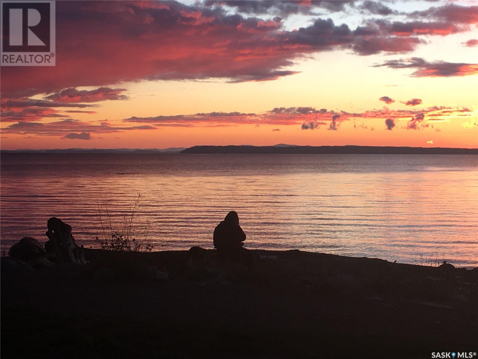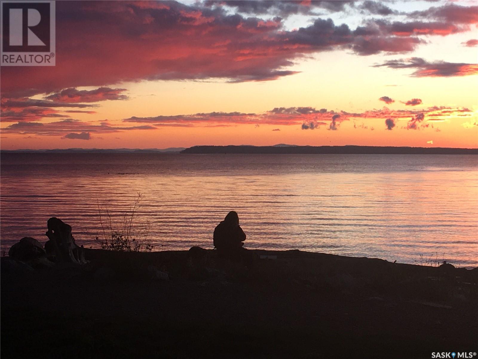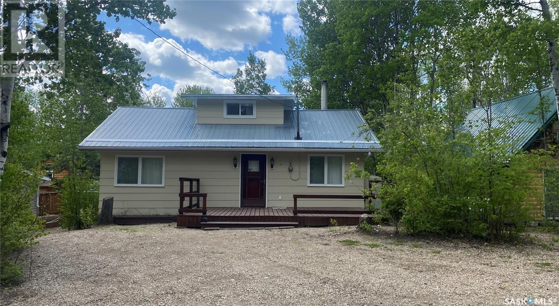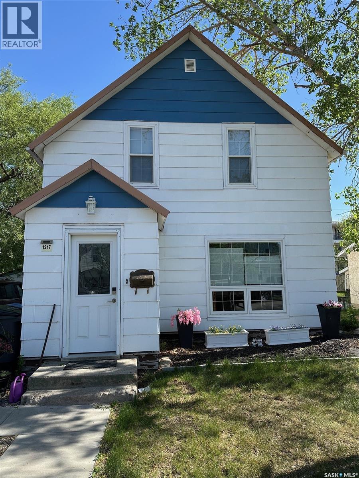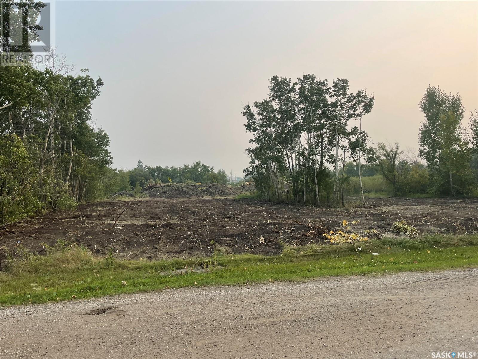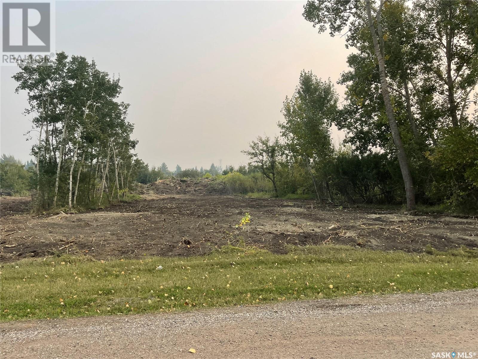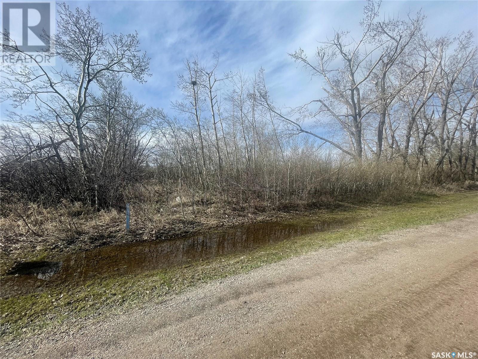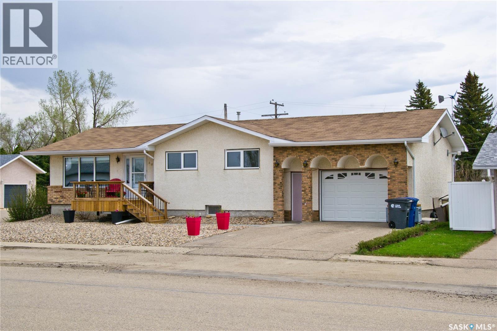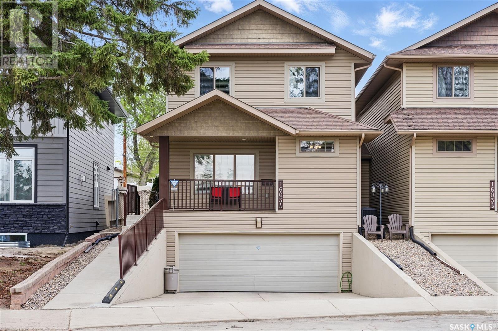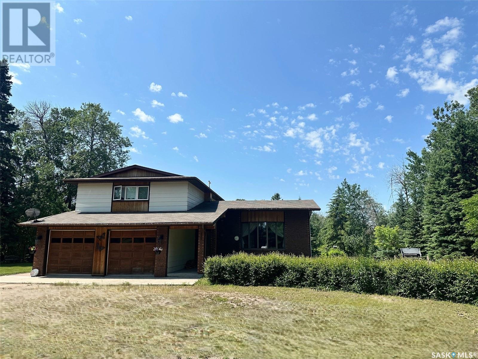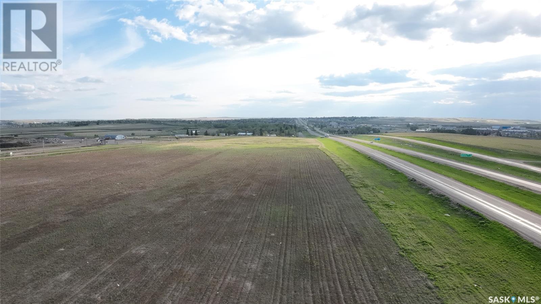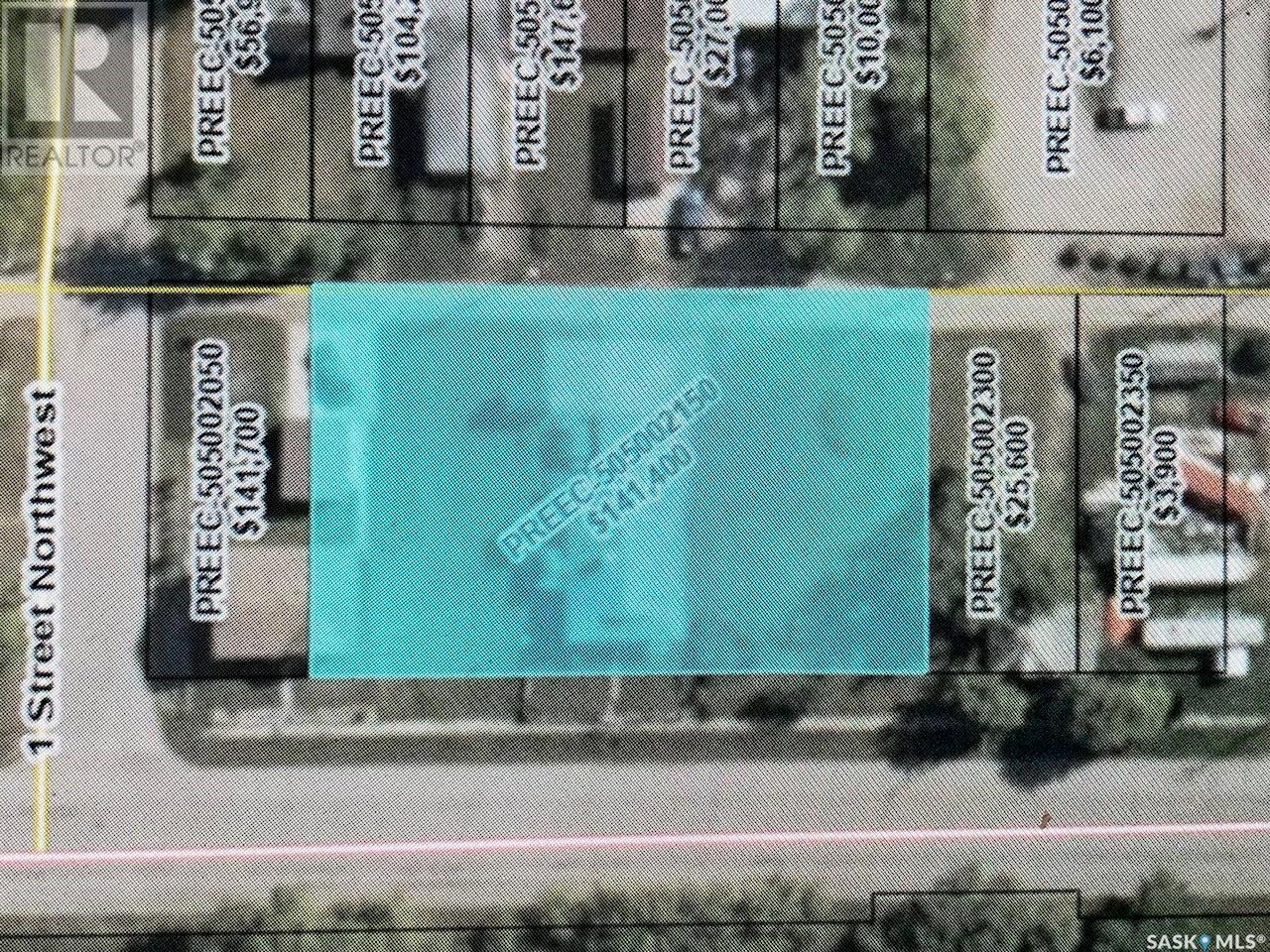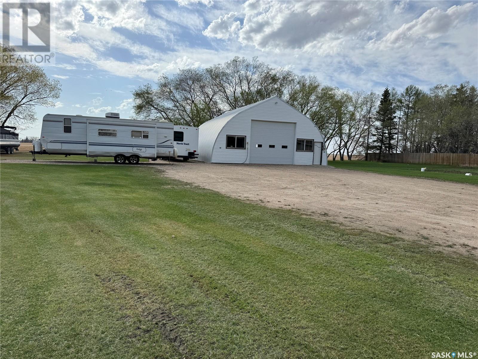216 Dominion Road
Assiniboia, Saskatchewan
Located in the Town of Assiniboia. If you are looking for a modern home, this property is for you! You will fall in love with the open design living room, kitchen, dining room. The Master bedroom and the living room each have a feature wall. Modern kitchen cabinets. New Stainless appliances. The flooring in this area is Vinyl Tile and the remainder of the main floor is Vinyl Plank. The main floor bathroom has a large shower with the rainfall shower head. The basement is totally developed with a large family room, laundry in the utility room, upgraded 3-piece bath with corner shower and extra bedroom. The windows in the basement were all replaced in 2023. The landscaping is amazing. The fully fenced backyard has a firepit area, shed, some lawn area and lots of room to enjoy. The front yard is maintenance free with zero scaping so no need to water! Come check out with very attractive home! Updated and ready to move into! (id:51699)
126 2nd Street W
Pierceland, Saskatchewan
Experience a brand new home! This home was started in 2023 and completed in 2024. Step inside the main floor and be greeted by a stunning, modern kitchen with floor-to-ceiling white cabinetry, offering abundant storage and a large island for all your culinary essentials. The open-concept design connects the kitchen to the spacious living and dining areas, creating an ideal environment for both everyday living and entertaining guests. The main floor also features two bedrooms. Additionally, a versatile den, bathed in natural light from its large window, presents a fantastic opportunity to create a third bedroom or home office. A 4-piece bathroom caters to the main floor, along with a conveniently located and generously sized laundry room. The basement offers incredible potential with its own separate entrance, providing excellent flexibility for a secondary suite. You'll be impressed by the bright and airy feel of the basement, thanks to its large windows. This level boasts 2 bedrooms, one with a large walk-in closet. Both rooms have a 4 piece bathroom right next to it. Furthermore, a laundry area with a washer and dryer is already in place. The open-concept living/dining and potential kitchen area provides a blank canvas for creating a comfortable and self-contained living space. While a kitchen isn't currently installed, all the necessary wiring is conveniently located within the walls, simplifying the installation process. This home also come with Hot Water on Demand making sure nobody runs out of hot water! Outside, the property awaits your creative vision. This blank slate offers endless possibilities to design and cultivate the yard of your dreams. As an added bonus, the adjacent empty lot is also available for purchase, presenting a unique opportunity to expand your property or create even more outdoor space. GST is applicable. (id:51699)
127 3rd Avenue
Young, Saskatchewan
This sprawling bungalow is located in the Village of Young, just 18kms from the Nutrien Potash Mine, offering a quaint community with a thriving hub/ downtown, and rural atmosphere! The massive backyard is a true gem, offering a park like sanctuary with views of the prairies abound! Fantastic curb appeal with large mature trees, double driveway and modern color scheme welcome you as you arrive. Numerous updates throughout! A spacious foyer opens to the family room with large windows flooding this area with natural light. The sunroom is located directly behind this room, overlooking the backyard. The kitchen is well appointed with two toned cabinetry, a double sink overlooking the backyard, modern backsplash, and full appliances. A spacious laundry room doubles as an extra storage room with pantry, custom cabinetry and separate powder room. Another living room/ sitting room is open to the formal dining space......a perfect entertaining area! This home boasts a large Primary Bedroom with fitted wardrobe plus full en suite with jetted tub. One more bedroom plus a 3pc bath with walk in shower complete this level of the home. The crawl space offers a functional space for the utilities (furnace and water heater replaced 2018). An attached garage (28ft x22ft), plus double front parking pads allows for plenty of vehicle parking or enough room for an RV. The backyard is as impressive as the home! A private deck located of the sunroom offers views of this backyard oasis! Green space, mature trees, perennials throughout, plus a fire pit, berry bushes, and ornamental trees throughout........PLUS a workshop (22ft x27ft) with heater and greenhouse/ storage shed with riding lawn mower included. This lot spans 100ft by 300ft......creating an acreage feel right inside the Village limits. Young is located 100km from the City of Saskatoon, 22km to Watrous/ Manitou Beach and close to three different Potash Mines. This property is sure to impress! Call your local Realtor to view! (id:51699)
5 Hwy 11.82 Acre Build Site
Blucher Rm No. 343, Saskatchewan
On hwy 5 just before Sunset estates mobile trailer park.11.82 acres ready for 1 residence at present but lots of options maybe for the future? There is power, gas and water lines on or very close to the property. There is a older well on property but have no information on it. Highways is in the process of twining #5 up to or past the property . All adding to making this a very nice place to build a home. (id:51699)
15 Highway
Melville, Saskatchewan
Located on the corner of highway # 10/47 and Highway 15 is 3.79 acres .This is a high traffic location for a new or present business to grow. (id:51699)
112 4 Highway S
Rosetown, Saskatchewan
Exceptional Value – Custom Luxury on 10 Acres! Welcome to this one-of-a-kind custom-designed home and private oasis on the edge of Rosetown. Enjoy prairie views and country living at its finest in this expansive 7,538 sq. ft. estate. Built with premium materials and craftsmanship, this property offers unbeatable value. The elegant exterior combines cultured stone and Hardie board siding, surrounded by mature trees and professional landscaping. The 6,038 sq. ft. main floor features a grand entrance, stately French doors, and expansive windows offering unobstructed sight lines. High ceilings and wide hallways add to the home’s distinguished feel. The chef’s kitchen includes ample storage, granite countertops, a 12’ island, double ovens, and a spacious pantry. A bright eating nook is filled with natural light from south-facing windows. Just off the kitchen, the cozy family room features a stonework gas fireplace. The formal dining area is sophisticated, rich with details, and spacious—ideal for hosting large gatherings. One wing of the main floor includes five bedrooms, four baths, a laundry room, a den, and a generous exercise room/studio. The Primary bedroom boasts a large walk-in closet, a 5-piece ensuite spa bathroom, and garden doors opening onto a private patio. The additional bedrooms have built-in drawers and TV/gaming hookups. Upstairs, a 1,500 sq. ft. entertainment area is accessed by a hardwood and slate staircase with cultured stone accents. The theatre room includes raised flooring, lighting, and projector hookups. A separate games room with a full bar offers the perfect space for entertaining. The heated 4-car attached garage leads into a spacious mudroom with ample storage. Outside, enjoy a partially covered aggregate patio, a beautiful wood-burning fireplace, and natural gas BBQ hookups. Recent inspection completed and routine seasonal maintenance has been done - this truly a one-of-a-kind sanctuary is ready for it's new owners! (id:51699)
1072 110th Street
North Battleford, Saskatchewan
Welcome to the perfect starter home or revenue home with a tenant already in place. This home has all the charm! This home has been tastefully renovated, making it the perfect turn key home for a first time home buyer. Updates include, paint, flooring, new laundry room and new updated bathroom, newer water heater and updated windows throughout the years to bring piece of mind for years to come. Open concept layout, featuring the nice sized living room and into the kitchen. There is a bedroom located off the living room, along with main floor laundry as well. Outside features a large 14 x 22 shed for extra storage, plus a large yard for all your entertaining needs. Within walking distance to schools and amenities. Call today to schedule your viewing! (id:51699)
512 1st Street W
Shaunavon, Saskatchewan
Charming Heritage Home with Timeless Character Step into a beautifully preserved heritage home where original details and timeless character shine through. Thoughtfully updated over the years, this home has undergone numerous renovations to keep its charm alive while enhancing comfort and functionality. A welcoming front porch leads into a spacious living room filled with natural light, featuring original hardwood floors and abundant windows. Just off the living room, you'll find a cozy bedroom—perfect as a guest room, office, or reading nook. The formal dining room retains its classic elegance, complete with original sliding glass doors, and connects seamlessly to another generously sized bedroom. The kitchen offers efficient layout and function, complemented by a charming breakfast nook ideal for casual dining. The main-floor bathroom is a 4-piece suite, highlighted by a clawfoot tub and convenient dual access from both the kitchen and the bedroom. A dedicated laundry room is also located on the main floor for added ease. Upstairs, you'll discover three additional bedrooms and a spacious 2-piece bath, offering room for family, guests, or creative uses like a studio or home office. Close to downtown amenities and the School. The seller has adjusted the price to reflect the repairs needed, giving buyers the opportunity to make this home their own! (id:51699)
1 Valley View Estates
North Qu'appelle Rm No. 187, Saskatchewan
Valley View Estates lots for sale, located on the southside of Katepwa Beach. Excellent view from every direction. Less then an hour drive from Regina, over looking the North east end of Katepwa Beach. The lots are ideal for walkout homes or cottages. A great variety of summer and winter activities in the area with year round access. There is natural gas and electricity to all lots. Close to Katepwa Provincial Park, beach and boat launch, Hotel, restaurant, bar and store. Golf courses within close proximity. View protection controlled development. Owner Financing Available (id:51699)
13 Valley View Estates
North Qu'appelle Rm No. 187, Saskatchewan
Valley View Estates lots for sale, located on the southside of Katepwa Beach. Excellent view from every direction. Less then an hour drive from Regina, over looking the North east end of Katepwa Beach. The lots are ideal for walkout homes or cottages. A great variety of summer and winter activities in the area with year round access. There is natural gas and electricity to all lots. Close to Katepwa Provincial Park, beach and boat launch, Hotel, restaurant, bar and store. Golf courses within close proximity. View protection controlled development. Owner Financing Available (id:51699)
2 Valley View Estates
North Qu'appelle Rm No. 187, Saskatchewan
Valley View Estates lots for sale, located on the southside of Katepwa Beach. Excellent view from every direction. Less then an hour drive from Regina, over looking the North east end of Katepwa Beach. The lots are ideal for walkout homes or cottages. A great variety of summer and winter activities in the area with year round access. There is natural gas and electricity to all lots. Close to Katepwa Provincial Park, beach and boat launch, Hotel, restaurant, bar and store. Golf courses within close proximity. View protection controlled development. Owner Financing Available (id:51699)
15 Valley View Estates
North Qu'appelle Rm No. 187, Saskatchewan
Valley View Estates lots for sale, located on the southside of Katepwa Beach. Excellent view from every direction. Less then an hour drive from Regina, over looking the North east end of Katepwa Beach. The lots are ideal for walkout homes or cottages. A great variety of summer and winter activities in the area with year round access. There is natural gas and electricity to all lots. Close to Katepwa Provincial Park, beach and boat launch, Hotel, restaurant, bar and store. Golf courses within close proximity. View protection controlled development. Owner Financing available (id:51699)
14 Valley View Estates
North Qu'appelle Rm No. 187, Saskatchewan
Valley View Estates lots for sale, located on the southside of Katepwa Beach. Excellent view from every direction. Less then an hour drive from Regina, over looking the North east end of Katepwa Beach. The lots are ideal for walkout homes or cottages. A great variety of summer and winter activities in the area with year round access. There is natural gas and electricity to all lots. Close to Katepwa Provincial Park, beach and boat launch, Hotel, restaurant, bar and store. Golf courses within close proximity. View protection controlled development. Owner Financing Available (id:51699)
519 Bear Road
Bjorkdale Rm No. 426, Saskatchewan
Welcome to 519 Bear Road at Marean Lake! This gem is tucked away in a quiet area of the lake on a private titled lot, offering ample parking and storage including two storage sheds and a workshop equipped with a 220 plug. Inside the cottage, you’ll find that no detail has been missed—from the water line heater to the recently updated flooring and custom fir staircase. With two bedrooms, one and a half bathrooms, a cozy wood stove, and a screened deck, this bright and cheerful property is move-in ready. A standout feature is the self-contained water system with an underground water storage tank and a heat-taped line, allowing for comfortable year-round use without the need for hauling water. Call today to book your private viewing! (id:51699)
1217 2nd Street
Estevan, Saskatchewan
Welcome to this beautifully maintained 3-bedroom character home, blending timeless charm with thoughtful modern updates. Nestled on a quiet, tree-lined street, this 1,284 sq ft residence offers a perfect balance of classic appeal and contemporary comfort. The spacious living and dining areas are ideal for both relaxing and entertaining, while the updated kitchen boasts modern appliances, stylish cabinetry, and plenty of counter space. Each of the three bedrooms offers generous space and comfort, with updated fixtures and fresh finishes throughout. The full bathroom has been tastefully renovated to match the home’s character while adding a touch of modern flair. Recent updates include new roof, upgraded electrical, energy-efficient windows, refreshed paint, updated plumbing,(complete to the street),microwave is a convection/air fryer, laundry tower is apx 2 yrs with Wi-Fi capability, making this home move-in ready and worry-free. Outside, enjoy a private backyard perfect for summer barbecues, gardening, or relaxing under the shade. The playset is included and will have the original accessories as well. Don’t miss the opportunity to make this lovingly cared-for character home your own! (id:51699)
101 Poplar Road
Mclean, Saskatchewan
Welcome to McLean the town offers K-8 school, daycare, restaurant, community hall and only 30 minutes from city of Regina. This vacant lot is ready for your new home. Lots are serviced to the property line. Call Authentic team member today for more info. (id:51699)
103 Poplar Road
Mclean, Saskatchewan
Welcome to McLean the town offers K-8 school, daycare, restaurant, community hall and only 30 minutes from city of Regina. This vacant lot is ready for your new home. Lots are serviced to the property line and ready for your new home. Call Authentic team member today for more info. (id:51699)
105 Poplar Road
Mclean, Saskatchewan
Welcome to McLean the town offers K-8 school, daycare, restaurant, community hall and only 30 minutes from city of Regina. This vacant lot is ready for your new home. Lots are serviced to the property line and ready for your new home. Call Authentic team member today for more info. (id:51699)
403 2nd Avenue W
Montmartre, Saskatchewan
Welcome to the charming and vibrant community of Montmartre “Paris of the Prairies” located 1 hour east of Regina on Highway 48! This nicely cared for “one owner” home is perfectly situated in this unique rural village for raising a family with all the necessary amenities for comfortable living. The 1136 s.f. bungalow is situated on a large lot with a spectacular view of the prairie sunsets! It has 2 bdms on main and 1 bdm in basement, plus a large main floor laundry room that could be changed back to a bedroom, kitchen, living rm, dining rm and full bath on main floor. Oversized single attached garaged is insulated and heated with 10 ft. ceiling. Plenty of parking in back and room for RV. Seller states the following home improvements and updates include: Entire front and back yards landscaped in 2022/23; bathroom 2024; master and spare room totally reno’d 2021; relocated laundry rm upstairs and totally reno’d with laminate, water hook-up; laminate flooring throughout main flr 2025; painted entire main flr 2025; PVC/chain link Fence 2021- has movable panel for ease of access for RV parking spot; radiant heat for garage 2022, front deck 2024, metal gazebo (anchored) 2024; paving stone 2022 & 2023 (gazebo stone); new Carrier furnace installed Dec. 2025. Basement is dated with a bedroom, rec room, storage room, utility room, bathroom and a den previously used as a hair salon. Montmartre boasts several amenities for comfortable family living – K to 12 school with attached daycare, 9 hole golf course, health centre, nursing home, 3 restaurants including a fine dining bistro, Co-op food store with liquor and gas bar, full service post office, plus much more. Reverse Osmosis system included. Appliances included in “as is” condition. Don’t miss out on this opportunity! (id:51699)
1603a 9th Avenue N
Saskatoon, Saskatchewan
Check out this immaculate and spacious fully developed 4-bedroom 4 bathroom semi-detached two storey home! Only minutes to the Saskatchewan River and Meewasin walking paths. Convenient location with elementary schools and easy access to University and downtown. This custom built home has a large kitchen/dining room complete with a granite island with gas cooktop. Cozy living room with hardwood floors and and gas fireplace. The master bedroom is spacious with walk-in closet and 5 piece ensuite. Fully developed lower level with family room, bedroom and bathroom.Doubled heated attached garage with direct entry. This home offers an open-spacious plan, hardwood floors, wide doorways, loads of closets, newer air conditioner, new water heater, central vac and main floor laundry, as well as low maintenance yard. Don’t miss viewing this beautiful home (id:51699)
Sieben Acreage
Hudson Bay Rm No. 394, Saskatchewan
Nestled into the trees just south of the town of Hudson Bay the Sieben Acreage offers 3.74 acres of tranquility along the Fir River. This 2,764 sq ft home features 4 bedrooms and 3 bathrooms, including a spacious principle bedroom with a private 4-piece bath. The main bathroom boasts a relaxing corner jet tub, perfect for unwinding after a long day. A newly finished basement adds even more living space, while main floor laundry provides convenience. With a bank of windows overlooking the river, the large family room invites you to relax and take in the view. Complete with a cozy wood fireplace, it’s an ideal space for the whole family to gather and unwind or to entertain guests in comfort. Just off the dining room, a deck offers an additional outdoor retreat where you can soak in the beauty of nature. Set back just enough to maintain breathtaking river views, the property is surrounded by lush grass and mature trees, ensuring privacy and natural beauty. Whether you're looking for a peaceful retreat or a unique investment opportunity, this acreage combines rural charm with business potential. Call today to setup your appointments (id:51699)
60 Acres On Trans Canada Highway
Swift Current Rm No. 137, Saskatchewan
Exceptional 60-Acre Development Opportunity in the RM of Swift Current! Strategically located along the bustling TransCanada Highway heading east, this prime parcel directly borders the City of Swift Current, offering unmatched visibility and accessibility. With water and sewer infrastructure conveniently available at the property’s edge, this land is ready for your vision. The RM of Swift Current provides a comprehensive list of permitted developments, making this an ideal investment for commercial, or mixed-use projects. Don’t miss this rare chance to secure a high-potential property on the Tran Canada Highway. Book your tour now. (id:51699)
28 Highway Avenue W
Preeceville, Saskatchewan
A CHARMING WHEELCHAIR ACCESSIBLE HOME WITH 4 LOTS LOCATED IN THE WELCOMING TOWN OF PREECEVILLE SK. BRAND NEW SHINGLES JUST INSTALLED ! .... Situated on the southwest side of town overlooking the open views to the south this unique 1296 square foot bungalow has so much to offer!... Boasting 25,000 square feet of land this massive chunk of property can provide the space needed for expansion of garage, garden, lawn area, and added parking space. Upon arrival the curb appeal is apparent with a tremendous wrap around country style deck. The landscaped design has the home sitting nice and high with back alley access to a triple concrete pad that leads to the back entry of the home. A large foyer and massive storage room leads to the elegance within... This 1910 character home has stood the test of time and in 1997 the home was restored, completely gutted and fully renovated. The home remains in immaculate condition showing pride of ownership! The move in ready home features a gorgeous double sided gas fireplace that can be viewed from the kitchen and dinning area. Also featured within; updated water heater from 2023, main floor laundry, an eat in kitchen with ample amount of quality oak kitchen cabinets, a garburator, and a large main floor bath with a jetted soaker tub! There is much added value within including valuable antique furniture that can be included with the home. The home also boasts a separate entry to the solid concrete basement which consists of a 3 piece bath, mechanical area, and bonus room currently used as a 3rd bedroom. Other extras with the property also include; some appliances, storage shed, satellite dish, water softener, and window treatments. Taxes are affordable: $1960/year, adequate 100 Amp electrical, and each lot measures 50 x 125 to total 200 in frontage by a depth of 125. Interested? Call for more information or to schedule a viewing. (id:51699)
201 West Road
Leroy, Saskatchewan
Versatile Residential Lot with Updated Insulated Shop – LeRoy, SK Located in the welcoming Town of LeRoy, this 0.71-acre residential lot offers a unique opportunity for shop use, future building, or both. Boasting 125 feet of frontage and 250 feet of depth, the level lot is ideal for development and conveniently serviced with town water and sewer available at the street. The centerpiece is a solid 36’ x 40’ insulated Archrib shop, perfect for a wide range of uses. Key features include: • New metal roof and siding installed 5 years ago • Natural gas overhead furnace for year-round heating • Cement floor throughout • Large overhead door for easy access • 220V wiring for heavy-duty electrical needs • Exterior RV electrical hookup Whether you’re seeking extra storage, a workshop, or a prime location for your new home, this property delivers flexibility and value. A great investment in a thriving small-town setting. Call today to view! (id:51699)


