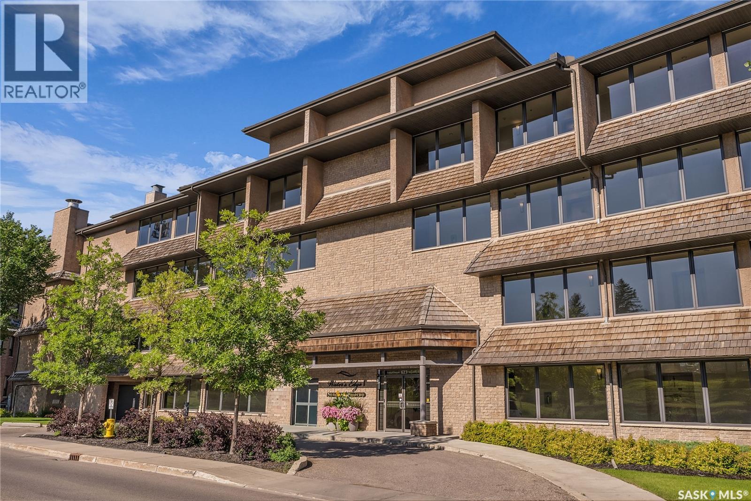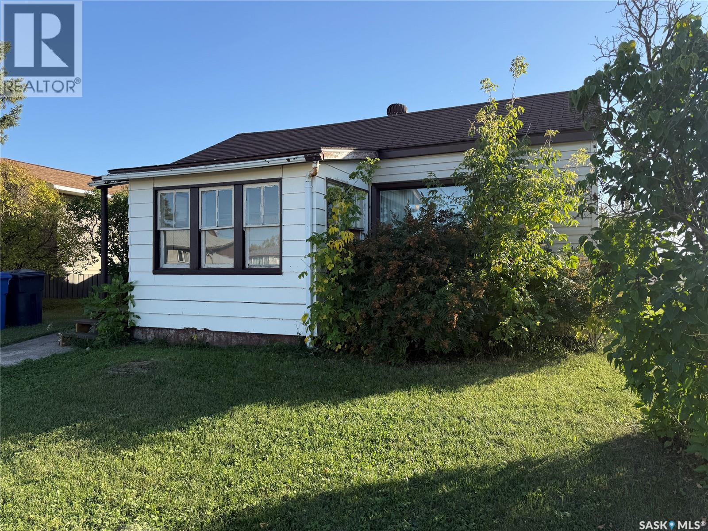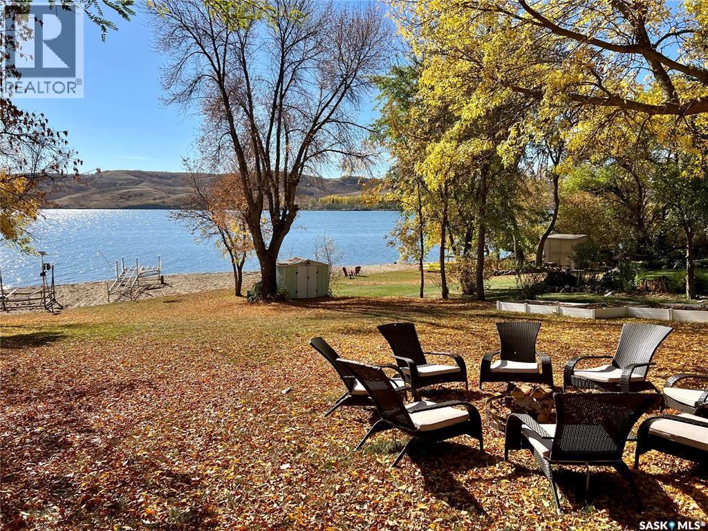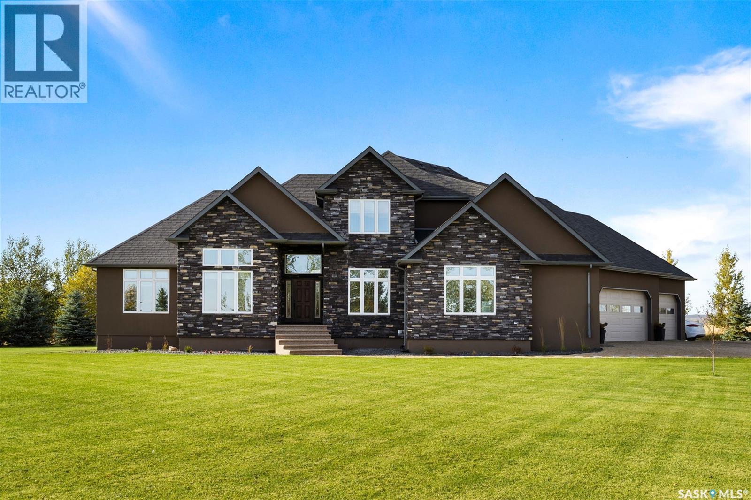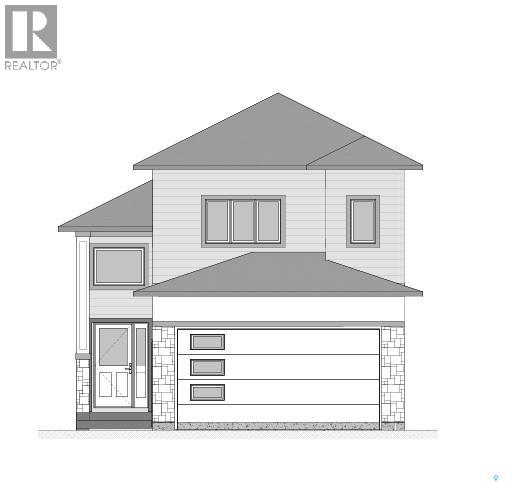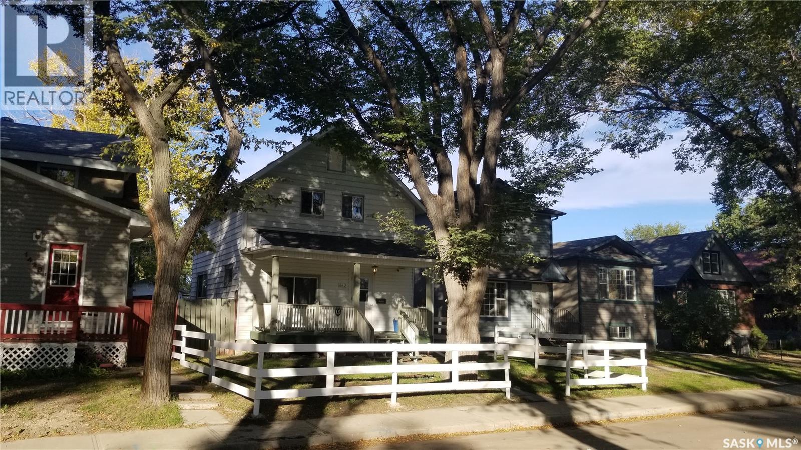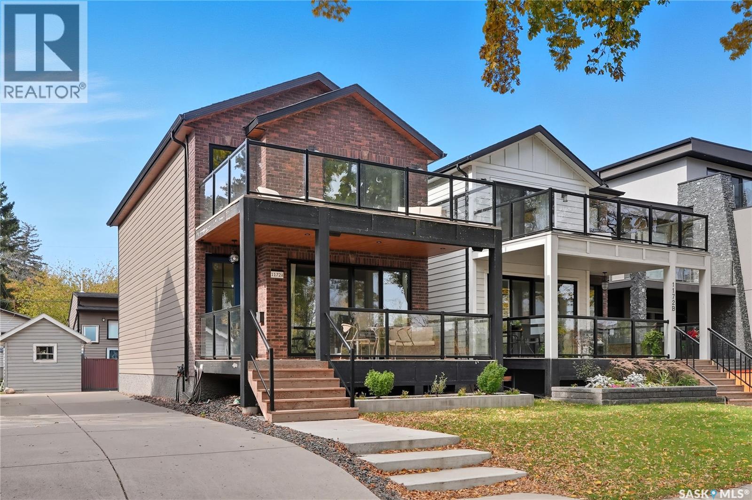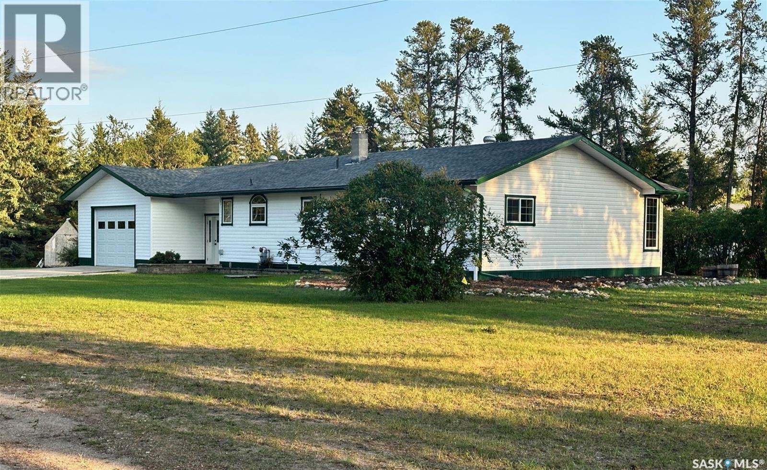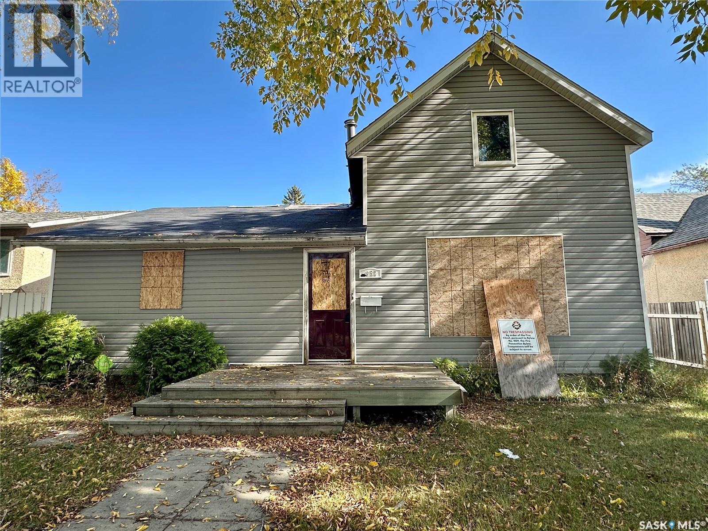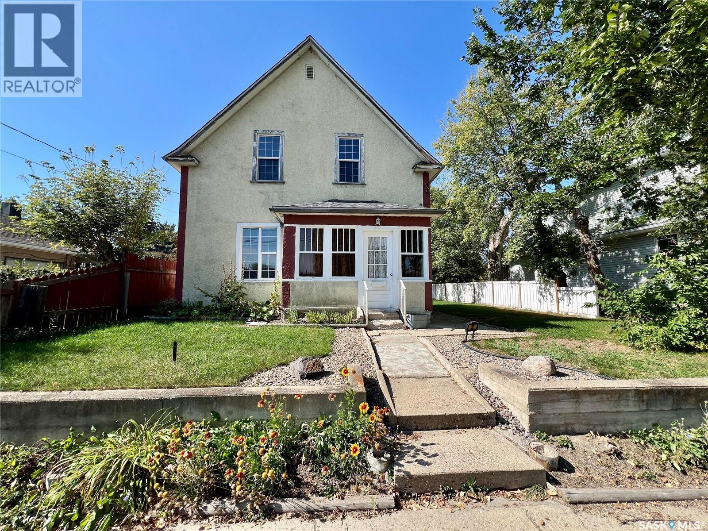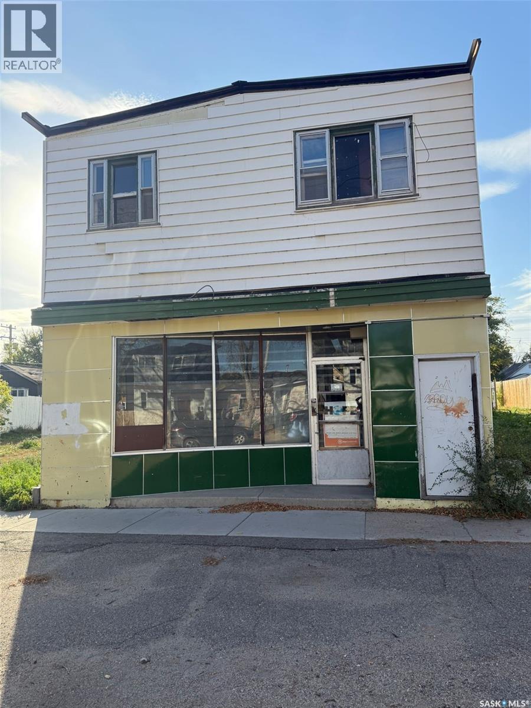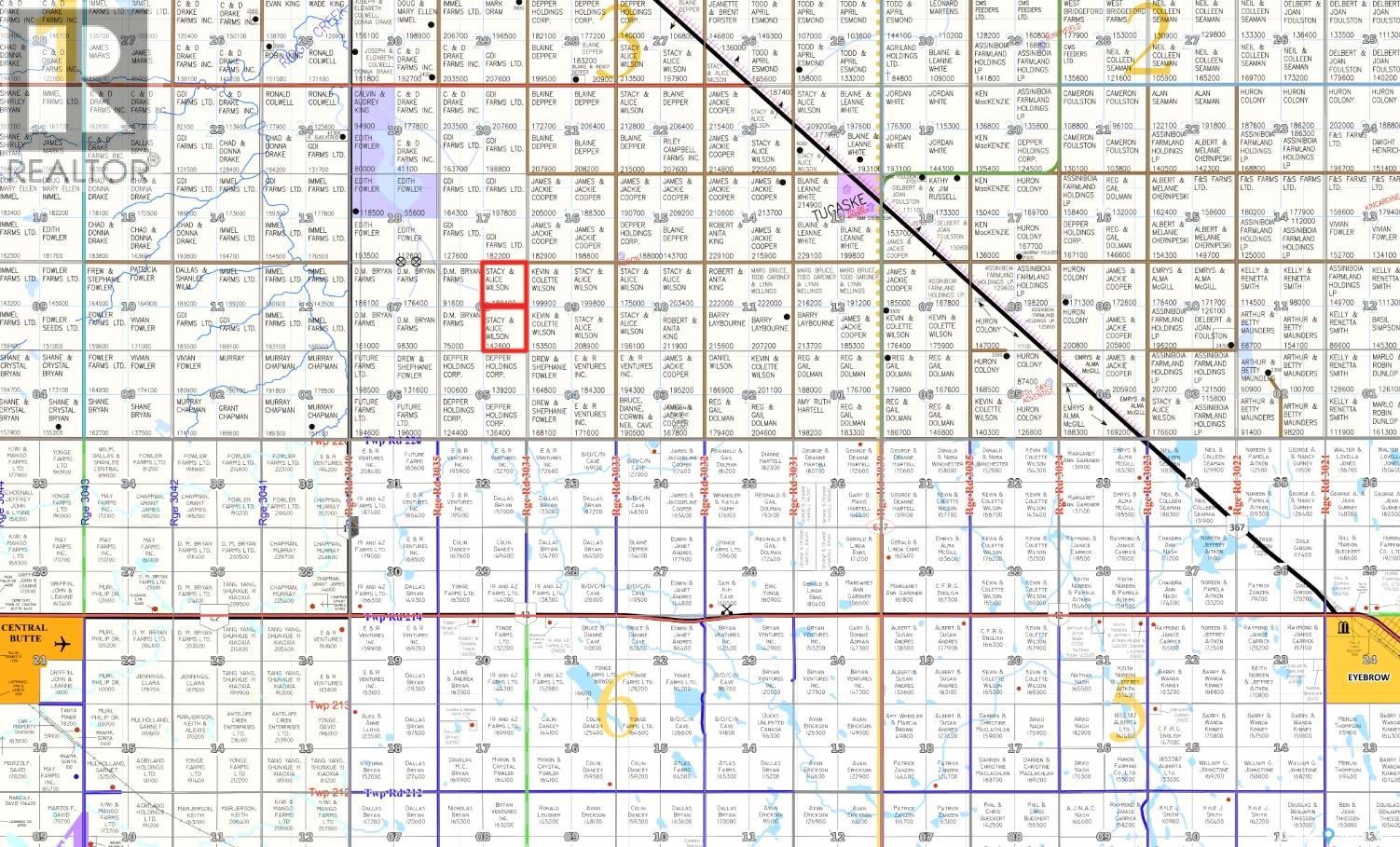135 623 Saskatchewan Crescent W
Saskatoon, Saskatchewan
Experience the perfect blend of luxury, comfort, and convenience in this beautifully appointed condo at Waters Edge I, nestled along Saskatchewan Crescent West. Perfectly situated along the river, this home welcomes you with an open-concept design featuring a spacious kitchen with island, a dining area that flows seamlessly into the living room, and access to a southwest-facing balcony. Hardwood floors extend through the kitchen, dining, and living area, creating warmth and elegance throughout. The thoughtfully designed layout includes two bedrooms, a four-piece main bathroom, and a private three-piece ensuite off the primary bedroom with 2 large closets. Just off the kitchen, you’ll find in-suite laundry with plenty of extra storage. There is an underground parking space with a storage unit directly in front of the stall. Residents enjoy the convenience of underground parking, elevator access, and a host of impressive building amenities including an exercise room, meeting room with kitchenette, pool table, foosball and guest suite. Steps from the Meewasin Valley Trail and within walking distance to Gabriel Dumont and Fred Mitchell Parks, this location offers the best of both worlds—easy access to nature and the downtown core. Please note, pets are not permitted. (id:51699)
573 4th Avenue W
Melville, Saskatchewan
Welcome to 573 4th Avenue West in Melville — a cozy and affordable home that’s perfect for someone looking to downsize, invest, or simply enjoy a simpler lifestyle! Built in 1940, this charming 672 sq ft bungalow has a surprisingly roomy layout that makes every inch count. Inside you’ll find a comfortable one-bedroom setup, complete with a walk-in closet and a bright 4-piece bathroom. The eat-in kitchen is just the right size for home-cooked meals or morning coffee at the table, while the spacious living room offers plenty of room to relax, visit, or curl up for movie night. A handy laundry/mudroom at the back entrance adds convenience and extra storage space. Outside, the 50 x 140 ft corner lot gives you lots of room to garden, play, or tinker in the yard, plus there’s a storage shed for tools and toys. The partial basement is home to a high-efficiency furnace and power-vented natural gas water heater—both brand-new in 2025—along with a 100-amp electrical panel for peace of mind. Whether you’re starting out, slowing down, or adding to your rental portfolio, this little gem is ready for its next chapter. Come take a look—you might just find it’s the perfect fit! (id:51699)
120 Garwell Drive
Dufferin Rm No. 190, Saskatchewan
Welcome to 120 Garwell Drive, located only 45 minutes from Regina at Buffalo Pound. This AMAZING WATERFRONT PROPERTY features a total of 3 bedrooms and a 4-piece bathroom. The open-concept kitchen, dining, and living room offer lots of space for entertaining but you're definitely going to want to spend the majority of your time in the beautiful yard with a large deck, covered patio, firepit area, and stunning lake view! With the super-sandy beach and lay of the land, this is one of the nicest waterfront properties you'll find on Buffalo Pound Lake and would make for the perfect spot to build your dream home. Electrical has been updated to 100 AMP in May 2025. Hot tub does not work. Call today to book your private viewing! (id:51699)
Batters Acreage
Moose Mountain Rm No. 63, Saskatchewan
Stunning executive acreage just minutes north of Carlyle in the RM of Moose Mountain. This beautifully treed and private property features a 3,255 sq. ft. custom-built home with a fully finished basement and heated triple car garage. The main floor offers an open-concept design with a spacious living room showcasing floor-to-ceiling windows and a stone natural gas fireplace. The kitchen is a homeowner’s dream, featuring quartz countertops, high-end appliances, custom oven and hood fan, tile backsplash, soft-close cabinetry, large island with bar seating, and a walk-through butler’s pantry ideal for a coffee bar setup. The dining area opens directly onto a massive composite deck with a built-in Jacuzzi hot tub—perfect for entertaining. The primary bedroom is a luxurious retreat, offering his and hers closets and a spa-style ensuite with dual quartz vanities, custom tiled walk-in shower, soaker tub, and private water closet. A large office, 2-piece powder room, laundry room with sink and cabinetry, and a mudroom with built-in lockers complete the main floor with direct garage access. Upstairs features three large bedrooms, each with ensuite access to two full bathrooms with quartz countertops and generous closet space. The finished basement includes a family room with built-in fireplace and TV wall, games area, wet bar, 2 large bedrooms, 4-piece bathroom, fully equipped gym with rubber flooring, and an organized utility/storage room. Outdoors, enjoy your own private oasis with mature trees, a firepit area, and expansive deck space for BBQs, dining, or relaxing. Extras: quartz throughout, 2024 Carrier multi-zone furnace, 2 gas fireplaces, Control 4 system (8 zones), RO water system, alarmed septic, fiber optic internet, and Hunter Douglas blinds. This one-of-a-kind acreage checks all the boxes for luxury, location, privacy, and high-end finishes—move-in ready and built to impress. Seller is willing to sell the full quarter section with the property. (id:51699)
823 Nightingale Road
Saskatoon, Saskatchewan
Elevate your lifestyle in this stunning 1,470 sq. ft. modified bi-level that perfectly blends modern style, functional design, and income potential. Featuring 4 bedrooms, 3 baths, and the unique addition of a 2-bedroom legal basement suite, this home offers both comfort and financial flexibility. The bright, open living spaces are thoughtfully designed, with a spacious kitchen showcasing sleek finishes and stainless steel appliances. A cozy fireplace anchors the living area, creating a warm and inviting atmosphere for family and friends. The main level includes a primary bedroom with its own ensuite, providing a private retreat, along with two additional bedrooms and a full bath to accommodate the whole family. The basement features a living/family room with a wet bar and a 4-piece bath, reserved for the primary owner’s exclusive use—ideal for entertaining or extra living space. What truly sets this property apart is the fully developed legal basement suite, offering two bedrooms, a well-equipped kitchen, and a separate entrance—perfect for guests, extended family, or generating rental income. A double-attached garage provides protection and convenience through Saskatchewan’s harsh winters. Combining modern finishes, versatile design, and a legal suite, this home is an exceptional opportunity for both homeowners and investors. Measurements are taken from blueprints; buyers and their agents to verify. GST and PST are included in the purchase price, with rebates going back to the builder. Photos 4 to 11 are from earlier build and sold house. Its only for reference to finishings. (id:51699)
1422 Cameron Street
Regina, Saskatchewan
This extensively renovated character home has been super well maintained & is perfect for a first-time buyer or revenue opportunity. The 2 storey, 3 bedroom home is just ½ block to Albert Community School and just minutes to downtown. The spacious main level features an open concept plan with kitchen, dining area, living room, 2-piece powder room & laundry. The original wood staircase leads to the 2nd level with 3 bedrooms & renovated full bath with double vanity. The large yard has been nicely landscaped and has a single detached garage with electrical and garage door (2019) as well as gated parking area for two additional vehicles. Numerous updates to the property include a kitchen renovation with cabinets, countertops, plumbing fixtures, stainless OTR microwave & gas range; updated powder room, updated flooring on main level, newer interior doors, windows & trim, updated exterior doors, newer shingles, front verandah/decking & high-efficiency furnace (new motor in 2019). Contact sales agents for more information, and to schedule viewing. (id:51699)
1172a Spadina Crescent E
Saskatoon, Saskatchewan
Located on prestigious Spadina Crescent East, this stunning riverfront home is perfect for those looking for a family-friendly home in a sought-after neighbourhood. The main floor boasts hardwood flooring throughout with views from the oversized windows in the living room which opens seamlessly to the dining area and designer kitchen - complete with quartz countertops, an abundance of cabinet space, high-end appliances and island with seating. A convenient 2-piece powder room and mud room completes this level. The second floor features three generously sized bedrooms, including the primary suite with a private balcony offering gorgeous river views, spacious walk-in closet and ensuite complete with dual sinks, custom-tiled shower and separate water closet. Convenient second-floor laundry room adds to the home's functionality. The basement has been thoughtfully finished with a large family room, and an additional bedroom and full bath - perfect for teenagers or overnight guests. Outside you will enjoy river views from your front verandah or BBQing in your private backyard. The incredible oversized 2 car garage comes with electric vehicle plug, 15ft peak and a 3pc bath! Located close to schools, City Hospital, parks and downtown, don’t miss your opportunity to own a newer home in one of Saskatoon’s most desirable locations! (id:51699)
South Acreage Hudson Bay
Hudson Bay, Saskatchewan
Welcome to this beautiful acreage offering 3.64 acres of peaceful living just a short walk from town. Set back from the road for extra privacy, this property perfectly balances country tranquility with in-town convenience. Enjoy natural gas heat, excellent water, and sandy soil ideal for gardening and landscaping. Across the highway, you’ll find the 9-hole golf course, making it easy to enjoy a round whenever you like. The home features 3 bedrooms and 2.5 bathrooms, an attached garage, and a spacious mudroom with walk-in closets for added functionality. Great space for book bags, hockey bags, boots and coats etc. Inside, you’ll appreciate the hardwood floors, custom oak kitchen, and oak baseboards, all adding warmth and timeless character. Step through the garden doors to a large two-tiered deck, surrounded by mature trees that create a private and peaceful setting. A heated shop provides ample room for projects, hobbies, or extra storage. As well as the shop there is an additional 2 car detached cold storage building. If you’ve been dreaming of a property that offers space, serenity, and convenience, this acreage has it all. Call today to schedule your private viewing! (id:51699)
1852 102nd Street
North Battleford, Saskatchewan
Excellent opportunity to acquire a property with fire damage, offering significant potential for improvement and future return on investment. The home requires restoration but presents a solid foundation for those looking to renovate or rebuild. Property is being sold as is. Professional asbestos abatement has been completed. (id:51699)
32 11th Avenue Se
Swift Current, Saskatchewan
Full of character and charm! This home is one of kind and is overflowing with personality. Ideally located overlooking the Swift Current Creek and Riverside Park, you will love the peaceful views and easy access to the finest walking paths. Just a hop, skip and jump from the Chinook Golf Course. The main floor is made up of a spacious kitchen/dining area that is perfect for family gatherings. On the main floor you will also find the living room as well as nice sized porches on both the front and back of the home. The 2nd floor is home to three bedrooms and an additional bathroom/laundry room. Tucked away in a quiet and secluded area of the city this home truly offers the best of both worlds. Privacy and proximity to many amenities. The large yard is ideal for the gardening enthusiast and also included a cozy firepit area for relaxing under the stars. Add this special home to your list while on the house hunting adventure. (id:51699)
617 H Avenue S
Saskatoon, Saskatchewan
Excellent opportunity to own a mixed-use property featuring a commercial retail space on the main floor, along with a residential unit on the second level. Ideal for an owner-operator or investor looking for both business and rental income potential. Sold as is. (id:51699)
Wilson Half Section
Huron Rm No. 223, Saskatchewan
320 acres of J & K soil class in RM of Huron. $279,900 and $262,700 assessments. Nearly level and none to few stones as per SAMA.Offered at 1.9x assessment. Contact your realtor for more info. (id:51699)

