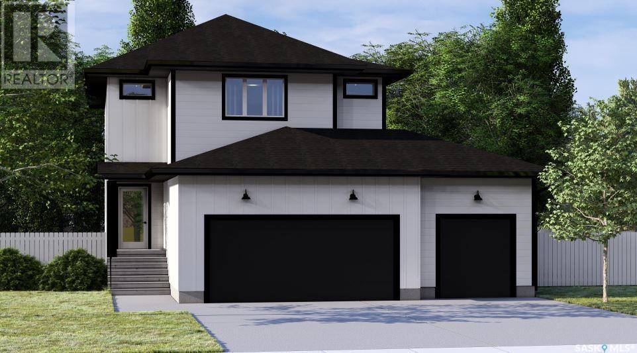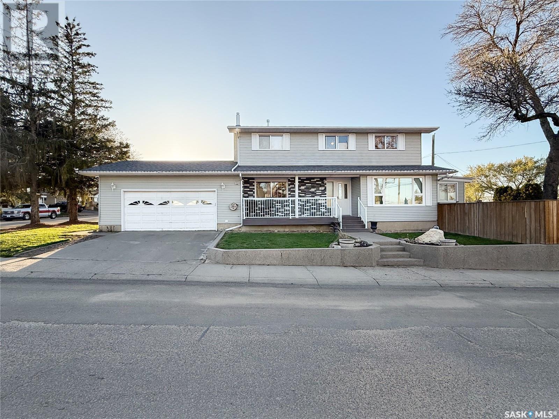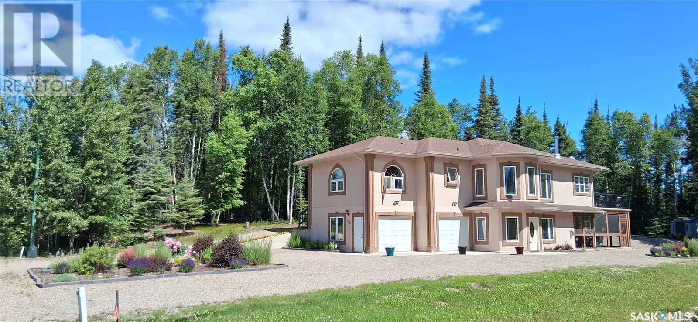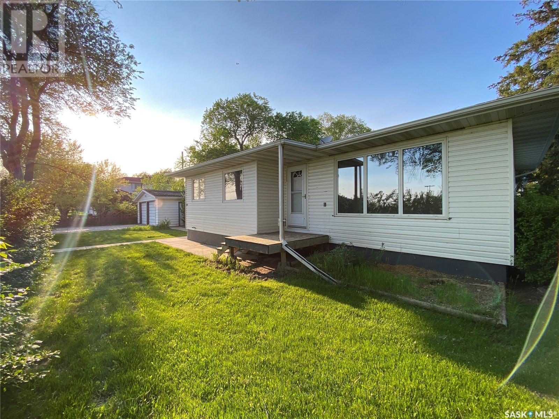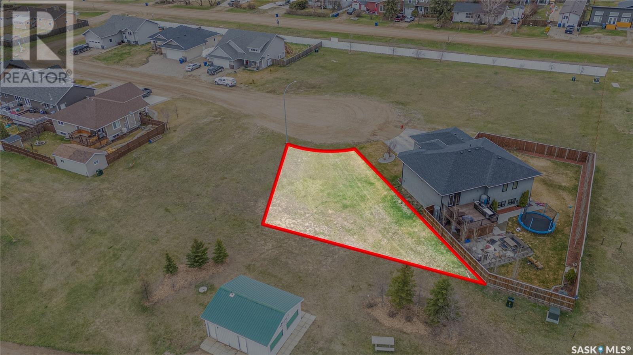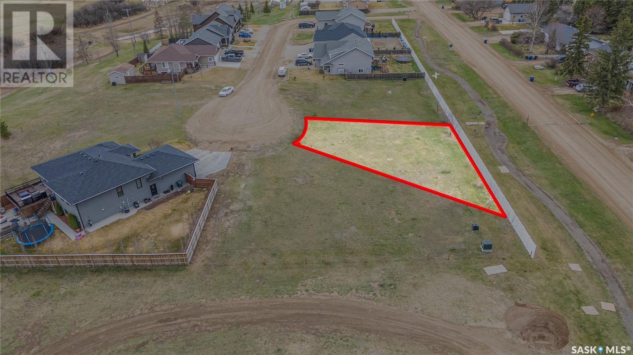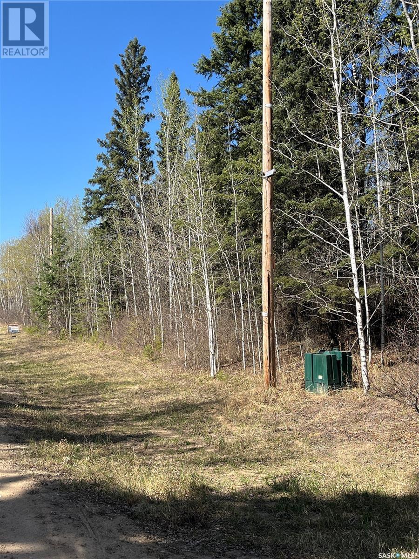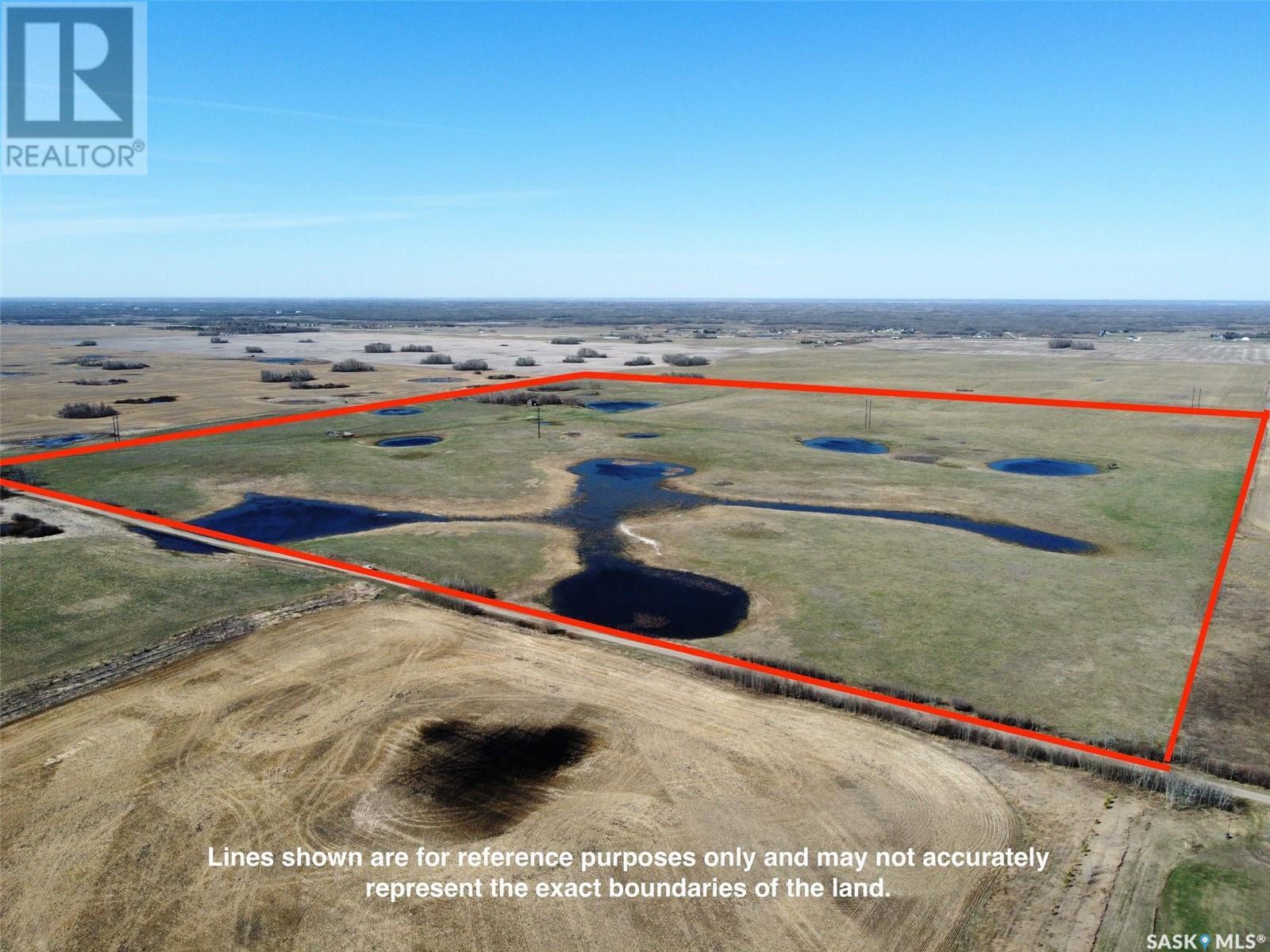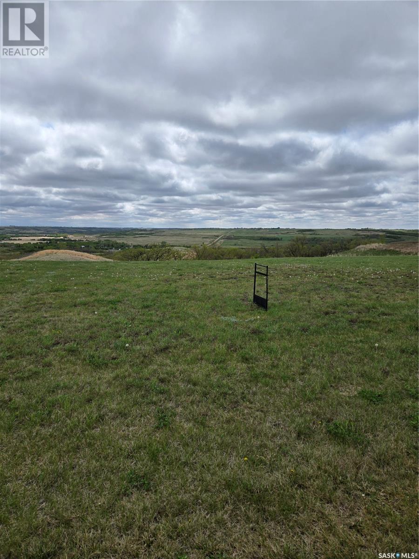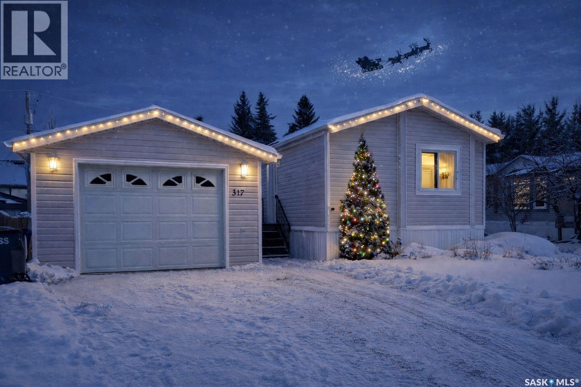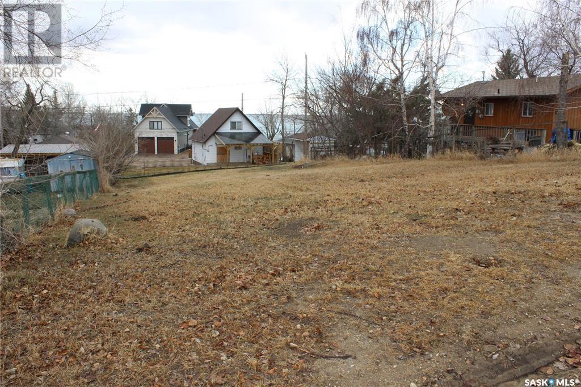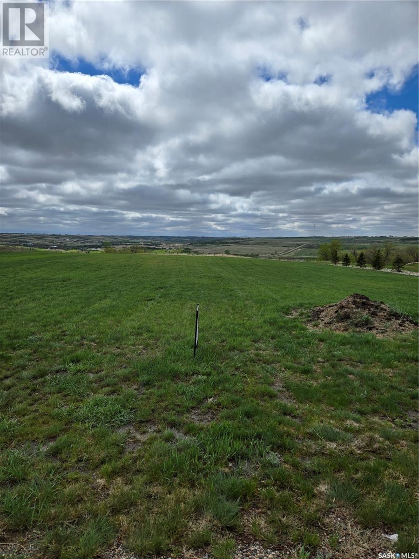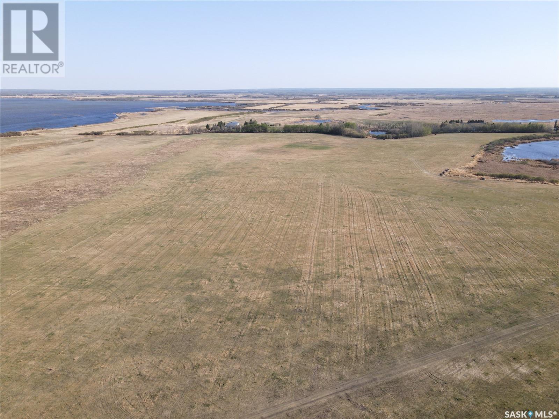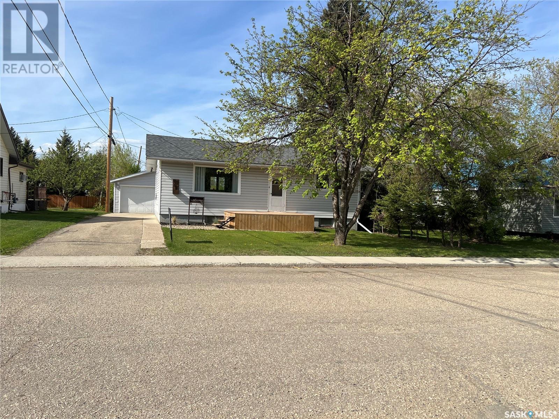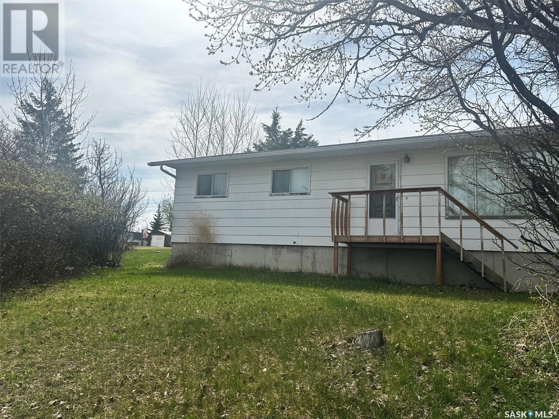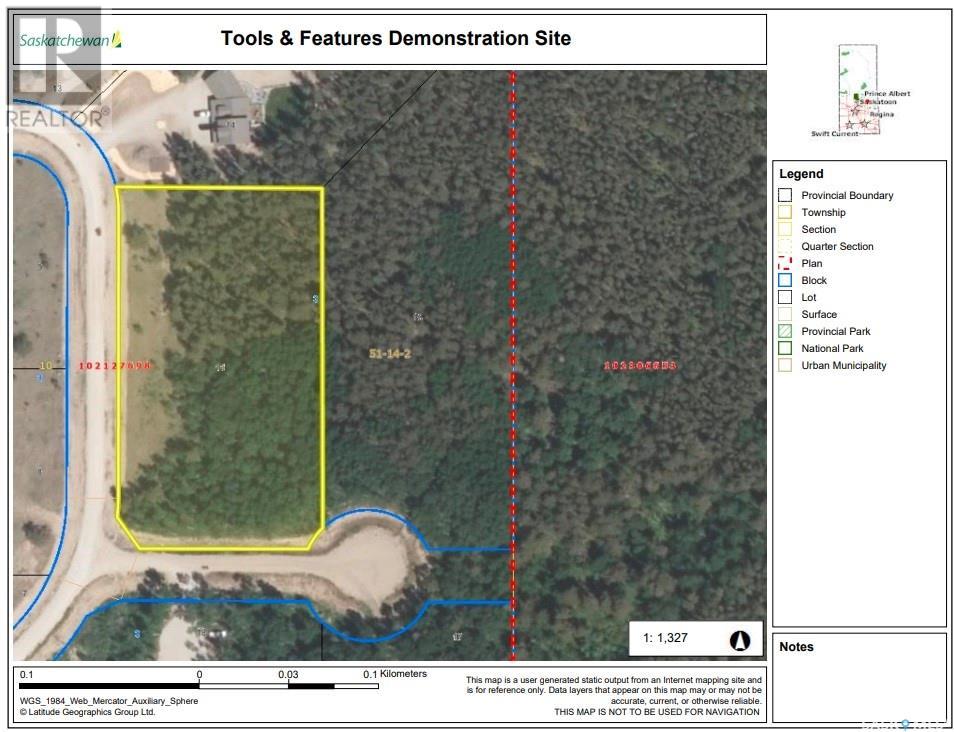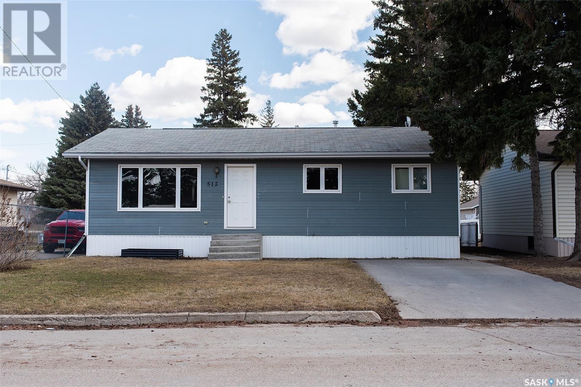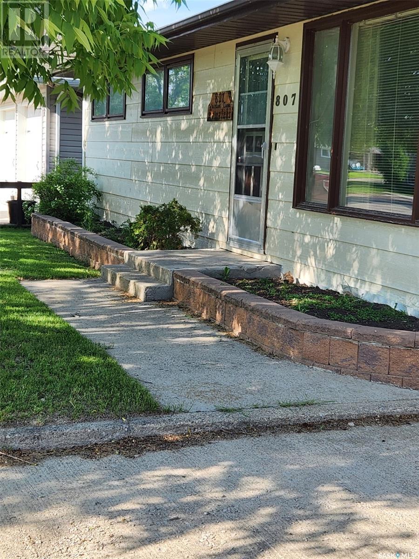11 Plains Boulevard
Pilot Butte, Saskatchewan
Welcome to 11 Plains Blvd, an exceptional new build currently under construction in the growing community of Pilot Butte. This stunning 1,908 sq ft two-storey home is thoughtfully designed for modern living and features a triple attached garage (33' x 23.6')—perfect for families needing extra space for vehicles, toys, or a workshop. The main floor offers an open-concept layout that seamlessly connects a spacious living room, stylish kitchen with center island, and a dining area overlooking the backyard—ideal for everyday living and entertaining. A convenient 2-piece powder room and direct access to the garage complete the main level. Upstairs, the home features four generously sized bedrooms including a primary suite with walk-in closet and a spa-like ensuite with dual sinks, soaker tub, and separate shower. An additional full bathroom and a second-floor laundry room provide added practicality. Whether you're relaxing with family or hosting guests, this home delivers comfort, style, and convenience in every detail. Don’t miss the opportunity to make this brand-new home yours and enjoy the best of small-town living just minutes from Regina. (id:51699)
11 Conlin Drive
Swift Current, Saskatchewan
Introducing 11 Conlin Drive — a distinguished & expansive 2,198 sqft 2-storey home in the desirable South West neighbourhood of Swift Current, perfectly blending sophistication w/ family comfort. Positioned on a prominent East-facing corner lot w/ lane access, this elegant home greets you w/ a charming front deck, ideal for enjoying tranquil morning sunrises. Step inside to a spacious front entry, thoughtfully designed w/ a large storage closet & access to the main floor living spaces or staircase leading to the upper level. Through classic French doors, the bright & inviting living room showcases oversized windows that flood the space w/ natural light. The adjoining kitchen features rich oak cabinetry, dark accents, a pantry & direct access to the show-stopping sunroom, enhanced by ceiling skylights & double French doors leading to a backyard retreat. Here, a private deck, firepit area, garden plot & fully fenced yard create the perfect setting for outdoor entertaining. Back inside, the adjacent dining area flows to the main floor laundry/2-piece bath, w/ direct entry to the heated & insulated double attached garage & a side driveway. A welcoming main floor den w/ a cozy gas fireplace completes the main level layout. Ascend the staircase to discover the second floor offers 4 good sized bedrooms, ideal for family & guests, along w/ a 3-piece bath (rough-in for a future sink to create a 4-piece suite). At the end of the hall awaits the generous primary suite - complete w/ a walk-through closet & convenient 2-piece ensuite. The fully finished basement further elevates this home’s appeal, featuring a 6th bedroom, 3-piece bath, a versatile den, expansive family room & abundant storage. Efficiency meets comfort w/ hot water heating, central air conditioning, gas water heater & water softener already in place. This exceptional property offers easy access to Chinook Golf Course, nearby parks, schools & scenic walking paths - don't miss out on this gem! (id:51699)
82 Estates Drive
Elk Ridge, Saskatchewan
This four-season home beautiful two storey home located in Elk Ridge Resort is move in ready. The custom-built home offers more than 2900 square feet of finished living space above ground. Beautifully designed open concept walk up features hardwood floors, cherrywood cabinets, 9ft ceilings, wood burning fireplace, large den and primary bedroom with ensuite and jet tub. The striking kitchen offers custom cabinetry, granite countertops, stainless steel LG appliances and access to a sunroom off the living room and a spacious deck with natural gas BBQ hook-up. The main floor includes a beautiful family room, wet bar, gas fireplace, bedrooms, three piece bathroom, laundry and opens onto a large screened in porch which provides the perfect place to entertain family and friends This home comes with lots of extras including in floor heating throughout the main floor including all bathrooms and garage, reverse osmosis and water softener, heating and cooling central air conditioning, central vacuum, 20kw natural gas Generac generator, low maintenance yard with beautiful xeriscape, brand new Napoleon gas BBQ, snowblower and lawnmower and the upper floor thermostat can be monitored and controlled form a distance through WFIF. This home has everything you need. Close by you will find championship 27 hole golf course, spa, restaurants, nature trails, skating, show showing and more. This home is a must see. (id:51699)
320 2 Street E
Carnduff, Saskatchewan
This inviting 2-bedroom bungalow offers over 1,000 sqft of cozy living space on a prime corner lot directly across from the school—perfect for families or anyone who appreciates a walkable location. Step into the bright living room with gleaming hardwood floors and a clear view of the school playground, creating a cheerful and connected atmosphere. The eat-in kitchen and dining area provide plenty of space for meals and gatherings, while original wood trim and doors throughout the home add warmth and character. Downstairs, the renovated basement features stylish vinyl plank flooring, roughed-in plumbing for a second bathroom, and plenty of space to easily add a third bedroom. Outside, enjoy your private patio area surrounded by mature shrubs, a dedicated garden space, and a double detached garage that’s mostly insulated—ready for your projects or storage needs. A well-cared-for home in an unbeatable location—don’t miss this opportunity to live in the heart of Carnduff! (id:51699)
8 Derbowka Drive
Borden, Saskatchewan
Looking to build your dream home here is lot 8 Derbowka Drive! Located on a quiet cul-de-sac backing Shepherd's Creek in the thriving community of Borden. Affordable fully serviced lot only 25 minuets on divided highway 16 north west of Saskatoon. There are 5 lots in total that come with power, gas, sewer & water to the property line. Located walking distance to k-12 school, parks and walking trails. Borden has many amenities including Co-op grocery store, hardware/lumber center, license issuer, bank, service station and community center. ISC lot size is in the supplements along with building restrictive covenant. Do not miss out contact your Realtor today! (id:51699)
5 Derbowka Drive
Borden, Saskatchewan
Looking to build your dream home here is lot 5 Derbowka Drive! Located on a quiet cul-de-sac in the thriving community of Borden. Affordable fully serviced lot only 25 minuets on divided highway 16 north west of Saskatoon. There are 5 lots in total that come with power, gas, sewer & water to the property line. Located walking distance to k-12 school, parks and walking trails. Borden has many amenities including Co-op grocery store, hardware/lumber center, license issuer, bank, service station and community center. ISC lot size is in the supplements along with building restrictive covenant. Do not miss out contact your Realtor today! (id:51699)
4 Derbowka Drive
Borden, Saskatchewan
Looking to build your dream home here is lot 4 Derbowka Drive! Located on a quiet cul-de-sac in the thriving community of Borden. Affordable fully serviced lot only 25 minuets on divided highway 16 north west of Saskatoon. There are 5 lots in total that come with power, gas, sewer & water to the property line. Located walking distance to k-12 school, parks and walking trails. Borden has many amenities including Co-op grocery store, hardware/lumber center, license issuer, bank, service station and community center. ISC lot size is in the supplements along with building restrictive covenant. Do not miss out contact your Realtor today! (id:51699)
6 Buckingham Trail
Big River Rm No. 555, Saskatchewan
Welcome to Buckingham Sub Division in the Big River RM 555. This wooded lot is waiting for you to come view your dream home among the pines. This property has a well on the property and its approximately 100ft. Buckingham Sub Division is 3km south of Big River and offers power, NG, and telephone. Big River offers all amenities, banking, hardware, grocery, market garden, service stations and much more. Call today for your personal tour. (id:51699)
47 Taylor Street
North Qu'appelle Rm No. 187, Saskatchewan
This nice level lake view lot is located in the quiet peaceful Organized Hamlet of Taylor Beach on Katepwa Lake. The lot is located across the road from the public reserve at Taylor Beach which allows for unobstructed views of the lake and surrounding valley, lake access and a large green space to relax or for the kids to play. The lot has a few mature trees and great access. From this location it is a short drive to Katepwa Lake main beach, boat launch, restaurant, a family 9 golf course or Katepwa Beach Golf Club one of the best nine hole golf course in Saskatchewan. The Seller does have engineered house plans that maybe included with sale of Lot. This is a great place to build your Valley home and enjoy all the Valley life style has to offer. (id:51699)
Griffin Land
Dundurn Rm No. 314, Saskatchewan
Discover 158 acres of natural beauty in the RM of Dundurn, currently utilized as pastureland. This quarter section offers rolling hills and scattered water pockets, creating a picturesque landscape perfect for grazing or recreational use. Whether you're envisioning building your dream residence surrounded by nature, developing the land in the future, or simply expanding your agricultural operations—the choice is yours. With its combination of natural topography and accessibility, this property holds incredible potential for a variety of ventures. Don’t miss your chance to own a piece of Saskatchewan’s serene countryside. (id:51699)
102 Taylor Avenue
Oxbow, Saskatchewan
Discover the perfect canvas for your dream home on this prime corner lot in charming Oxbow. Located in a tranquil small-town setting, this spacious lot offers unparalleled potential for your new construction project. With ample room to design and build, envision a home that fits your lifestyle and preferences. Enjoy the benefits of a corner lot, offering dual street access and enhanced curb appeal. Embrace the community spirit of Oxbow, known for its friendly atmosphere and convenient amenities. Whether you're planning to build a cozy retreat or a spacious family home, this lot provides the ideal foundation. Don't miss this opportunity to secure your slice of Oxbow's picturesque landscape. Contact us today to explore this exceptional corner lot and begin envisioning the home of your dreams. (id:51699)
Lot 1 Rocky Hollow Drive
Oxbow, Saskatchewan
Discover the pinnacle of luxury living with this exceptional lot offering unparalleled views of Oxbow Valley. Nestled in a serene setting, this prime parcel boasts the finest vistas in the area, perfect for constructing your dream high-end residence. Situated to capture the panoramic beauty of the valley, this lot is adorned with natural gas, power, and telephone services already conveniently available, ensuring seamless connectivity for your future home. Embrace the tranquility of rural living while enjoying the convenience of modern amenities. Envision the possibilities as you plan your custom-built estate, designed to maximize the breathtaking views from every angle. The surrounding landscape offers a canvas for creating an architectural masterpiece that harmonizes with nature's splendor. For those seeking privacy and exclusivity, this lot presents an ideal opportunity to create a sanctuary amidst nature's grandeur. With well and septic tank installation required, customize your property to suit your lifestyle and environmental preferences. Don't miss out on this rare chance to secure your slice of paradise in one of Oxbow's most coveted locations. Experience luxury living at its finest with this exceptional offering. (id:51699)
317 Riedel Avenue E
Langenburg, Saskatchewan
A Rare Find for Comfortable, Long-Term Living. It’s not often that single-level homes like this hit the market in Langenburg—especially ones that have been so thoughtfully maintained and upgraded. 317 Riedel Avenue E offers the kind of comfort, convenience, and quality that make it an ideal long-term home, particularly for those looking to age in place with ease and independence. This home has been extensively cared for by its current owner, with major improvements made to both functionality and comfort. Electrical outlets and switches have been updated throughout, new bathroom fans installed, and in 2024, a brand-new high-efficiency furnace and central air system were added—ensuring year-round comfort, no matter the season. The kitchen shines with stainless steel appliances, including a newly added dishwasher, while the laundry area features a newer washer and dryer set. Additional touches, from fresh paint to updated register covers, show pride of ownership in every corner. Inside, the layout is smart and spacious. The open-concept living area connects seamlessly with the kitchen and dining space, making entertaining or day-to-day living feel easy and welcoming. With three bedrooms and two bathrooms, there’s plenty of room for guests or hobbies. The primary bedroom offers generous closet space and a private 4-piece ensuite. Bonus: a laundry room closet was once a 2-piece bathroom and could easily be converted back if desired. Step outside to a lovingly maintained yard and recently built rear deck—perfect for enjoying your morning coffee or relaxing in the evenings. Located within walking distance to both the school and community water park, this is a peaceful yet connected spot to call home. Whether you're downsizing or planning ahead, 317 Riedel Avenue E is a property that offers both practicality and peace of mind. Your next chapter starts here. (id:51699)
631 Jeanne Crescent
Cochin, Saskatchewan
How does summers at the lake sound? Come check out this rare TITLED lot in the Village of Cochin! Ready for your development on a quiet, dead end street located just below the famous Cochin light house. Come check out this lot and picture your perfect cabin! Call today for your chance to own your own piece of lake life! (id:51699)
Lot 4 Rocky Hollow Drive
Oxbow, Saskatchewan
Discover the pinnacle of luxury living with this exceptional lot offering unparalleled views of Oxbow Valley. Nestled in a serene setting, this prime parcel boasts the finest vistas in the area, perfect for constructing your dream high-end residence. Situated to capture the panoramic beauty of the valley, this lot is adorned with natural gas, power, and telephone services already conveniently available, ensuring seamless connectivity for your future home. Embrace the tranquility of rural living while enjoying the convenience of modern amenities. Envision the possibilities as you plan your custom-built estate, designed to maximize the breathtaking views from every angle. The surrounding landscape offers a canvas for creating an architectural masterpiece that harmonizes with nature's splendor. For those seeking privacy and exclusivity, this lot presents an ideal opportunity to create a sanctuary amidst nature's grandeur. With well and septic tank installation required, customize your property to suit your lifestyle and environmental preferences. Don't miss out on this rare chance to secure your slice of paradise in one of Oxbow's most coveted locations. Experience luxury living at its finest with this exceptional offering. (id:51699)
Lot 2 Rocky Hollow Drive
Oxbow, Saskatchewan
Discover the pinnacle of luxury living with this exceptional lot offering unparalleled views of Oxbow Valley. Nestled in a serene setting, this prime parcel boasts the finest vistas in the area, perfect for constructing your dream high-end residence. Situated to capture the panoramic beauty of the valley, this lot is adorned with natural gas, power, and telephone services already conveniently available, ensuring seamless connectivity for your future home. Embrace the tranquility of rural living while enjoying the convenience of modern amenities. Envision the possibilities as you plan your custom-built estate, designed to maximize the breathtaking views from every angle. The surrounding landscape offers a canvas for creating an architectural masterpiece that harmonizes with nature's splendor. For those seeking privacy and exclusivity, this lot presents an ideal opportunity to create a sanctuary amidst nature's grandeur. With well and septic tank installation required, customize your property to suit your lifestyle and environmental preferences. Don't miss out on this rare chance to secure your slice of paradise in one of Oxbow's most coveted locations. Experience luxury living at its finest with this exceptional offering. (id:51699)
Development Opportunity
Meadow Lake, Saskatchewan
Development opportunity, located inside Meadow Lake’s city limits. This property is unique and rare considering its size and potential. With the current construction of Co-op Center Multiplex nearby, and Meadow Lake Golf Club being a stone’s throw away, this property could take on a whole new light considering Meadow Lake is desperate for new rental options. Condos? Apartments? Hotel? Seller is willing to subdivide! Call your preferred realtor today for more information! (id:51699)
220 Elm Street
Porcupine Plain, Saskatchewan
All the work is done! Move in ready! Totally renovated bungalow with 2 bedroom 1 bath on main and 1 bedroom 1/2 bath downstairs. Detached double garage has overhead NG heater, concrete floor in excellent condition, door with auto opener and separate power panel box. Asphalt drive with concrete by house and garage. Improvements since 2020 include a fenced backyard, painted main floor, changed trim, put up shelves, natural gas heater in garage, insulation added to garage attic, house shingled. In 2021, built craft room in basement, built garden boxes, built fire pit area. Stainless steel fridge and stove and deck built in 2022. Main bath renovated and central air installed in 2023. Fireplace wall, new NG water heater, painted basement and put up new trim; new laminate flooring in main floor bedrooms; trim installed whole main floor and new light fixtures throughout the home. This home boasts a whole lot of upgrades.. Check this out! (id:51699)
113 Prince Street
Hudson Bay, Saskatchewan
REDUCED!!! Welcome to 113 Prince Street in the town of Hudson Bay, SK! This home offers 3 bedrooms and 2 bathrooms, along with a single-car garage for added convenience. Inside, the living room features a cozy wood-burning fireplace, perfect for those chilly evenings. The basement has the exterior walls drywalled and partial framing in place, providing a head start if you’d like to add an additional bedroom or customize the space. While the home carries a touch of vintage charm, it’s attractively priced to allow you the opportunity to update with your own choice of paint, flooring, and personal style. Call today to schedule your viewing! (id:51699)
1 Aspen Way
Nipawin Rm No. 487, Saskatchewan
If you are looking to build your acreage in a prestigious area just outside of Nipawin, this might be an opportunity for you! This 2.61 acre lot is located at 1 Aspen Way, and has irregular shape that is about 257 ft by 446 ft. Bring your blueprints, acreage life is awaiting you! (id:51699)
85 Sunrise Street S
Meota Rm No.468, Saskatchewan
Amazing 2nd row lot with beautiful views of Murray Lake. This gorgeous 2nd row lot located at Summerfield Beach is your chance to own your very own piece of paradise. Imagine building your lake dream home on this lovely property that is situated beside a field, providing complete privacy from neighbours on that side. Utilities are conveniently at the lot and access to a high quality community water system. The lot directly beside it to the North is also available for purchase (SK004683) if you are wanting even more space. Begin your next chapter today and make living at the lake a reality! (id:51699)
83 Sunrise Street S
Meota Rm No.468, Saskatchewan
Gorgeous 2nd row lot with amazing views of Murray Lake. This beautiful lot at Summerfield Beach is waiting for your dream lake home. Located just 20 minutes from North Battleford, it is the perfect getaway to create unforgettable memories. Utilities are located conveniently at the lot with access to a high quality community water system. The lot directly beside is also available (SK004691). Perhaps your opportunity to purchase both! (id:51699)
512 4th Street E
Wynyard, Saskatchewan
Welcome to 512 4th Street East in Wynyard — a charming bungalow that checks all the boxes for comfortable family living, nestled just a short stroll from the elementary school, local park, community swimming pool, and downtown conveniences. Step inside to find a bright, open living room that flows nicely into the kitchen and dining area, where you'll love the built-in pantry and handy nook — perfect for a coffee bar or casual breakfast spot. The main floor offers three inviting bedrooms, a full bathroom, and the ease of main floor laundry. Downstairs, you’ll find a large living room ideal for cozy movie nights, a fourth bedroom, a beautifully updated bathroom, and plenty of storage space. Outside, enjoy the partially fenced backyard, spacious deck for entertaining, a garden-ready raised bed, a handy storage shed, and a two-car insulated garage that’s ready for year-round use. This move-in-ready home is a wonderful blend of functionality, charm, and walkable access to everything a growing family needs. (id:51699)
807 Elsinore Street
Whitewood, Saskatchewan
1440/SF home on a double wide lot located in the cozy community of Whitewood Saskatchewan. The home has 3 bedrooms on main level, walk in closet space, an office area, as well as main floor laundry. Main floor has a large kitchen area that has ample room for a breakfast table to accommodate small meals while enjoying the natural lighting. For larger meals, there is also the convenience of a dining room area that opens to the main floor living room space. The basement is partially finished and is awaiting the creaative buyer to develop it further into their own design. The property also boast large porch area that has front and back yard entrance, a double attached garage and work space, as well as a Bonus Spacious Green House with patio doors to bach yard. Summer time also brings the beautiful greenery of flowers and perenials, as well as a large garden space to grow fresh veggies. House is also within a few blocks from the school, parks and the community Rink/Arena. A private viewing is just a phone call away! (id:51699)

