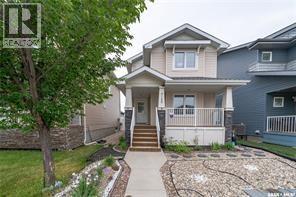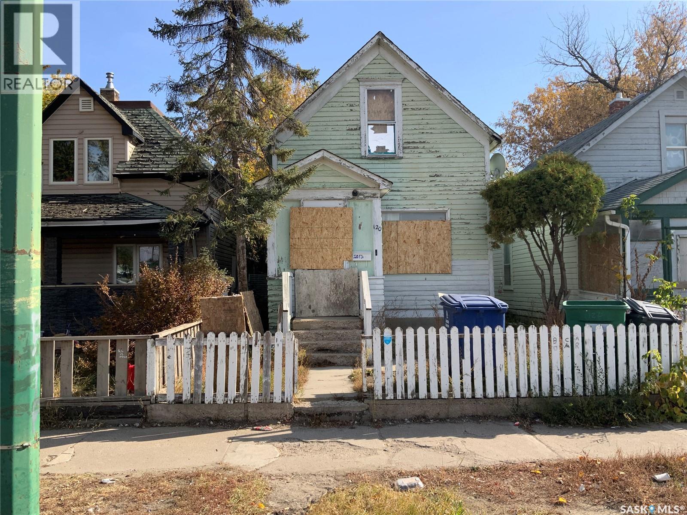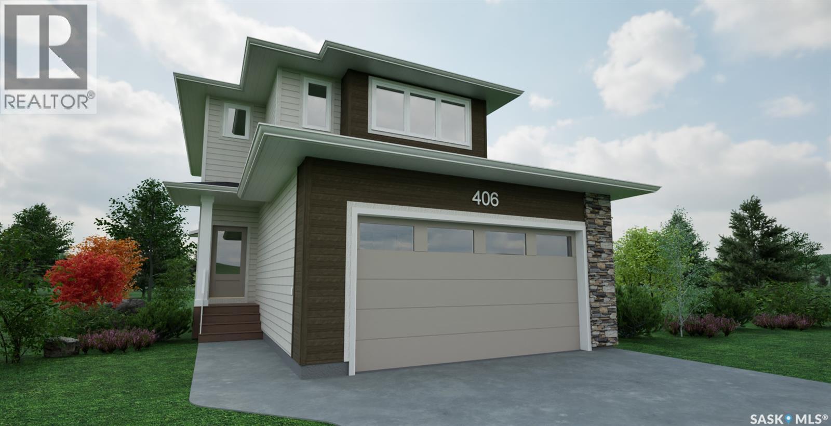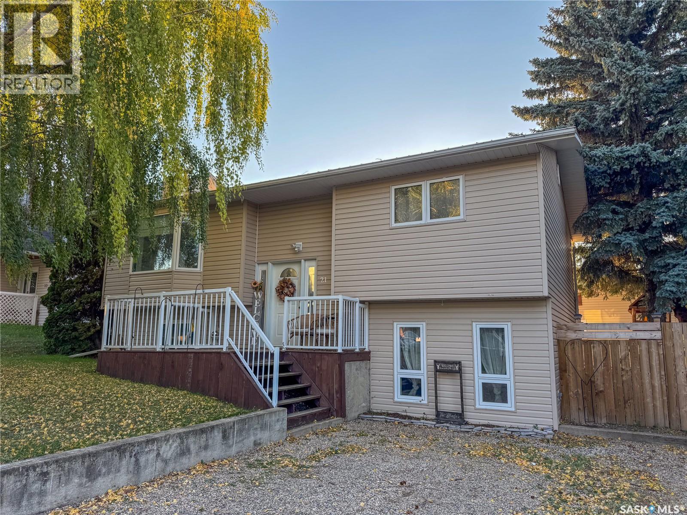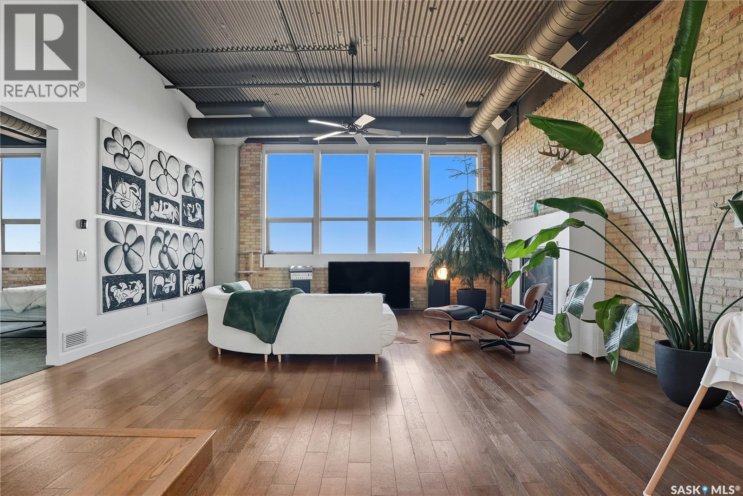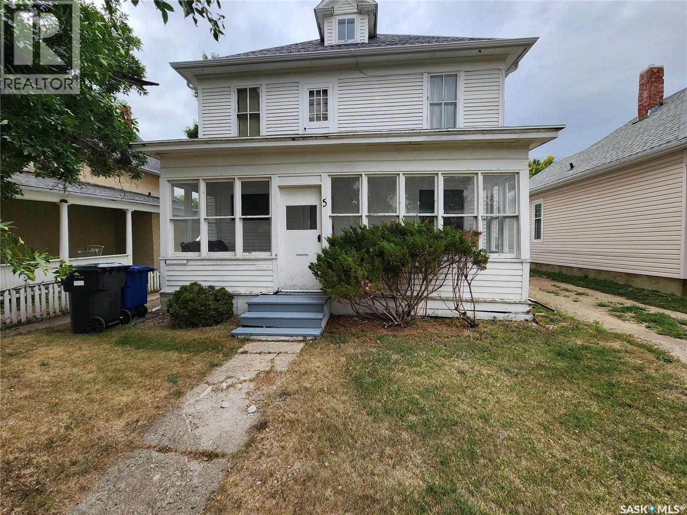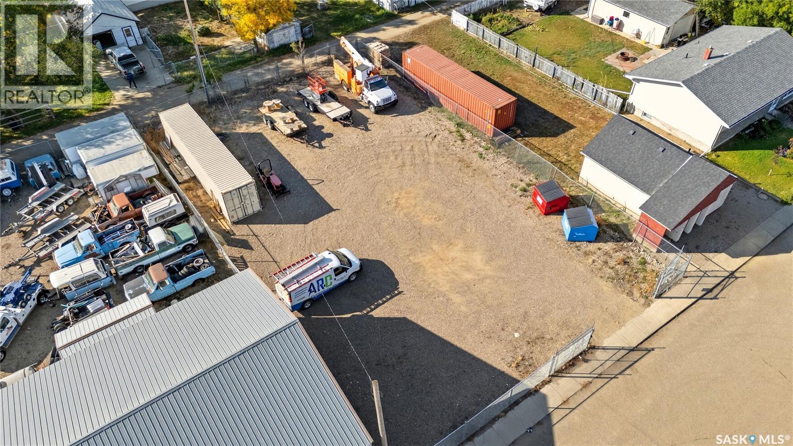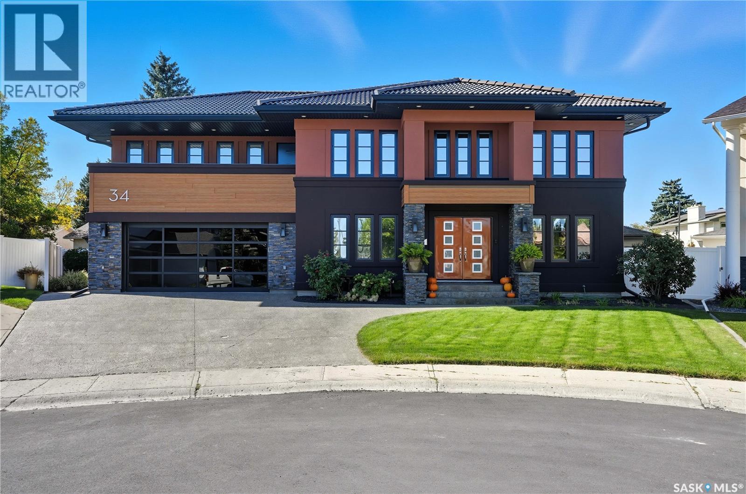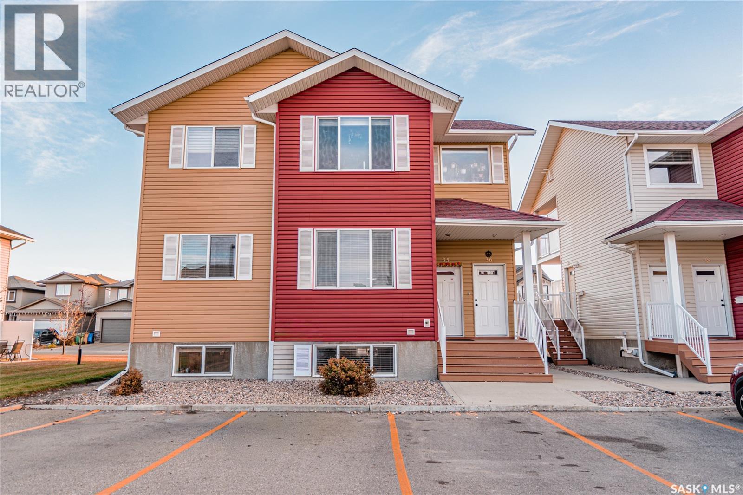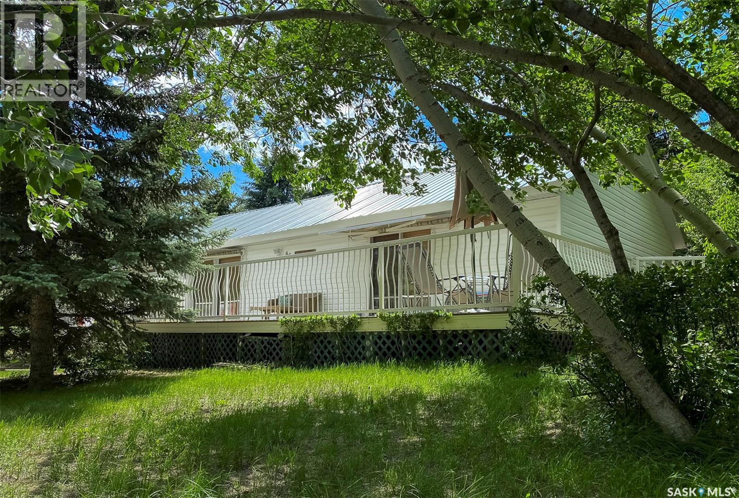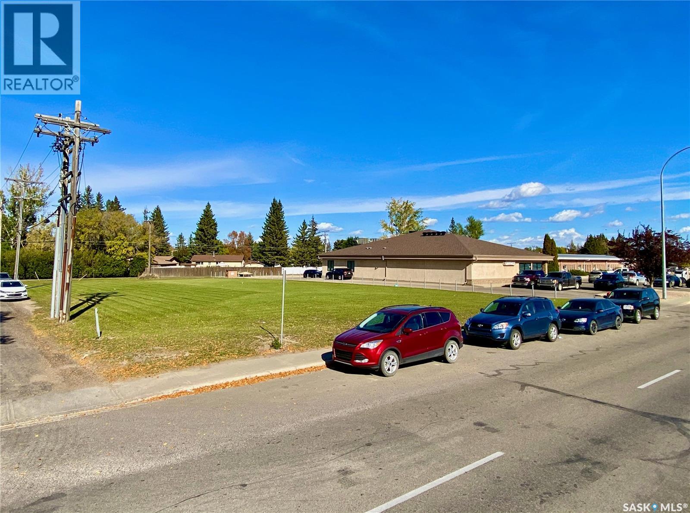5128 Aerial Crescent
Regina, Saskatchewan
Welcome to this beautifully maintained two-storey detached home located in the heart of Harbour Landing, one of Regina’s most sought-after neighbourhoods. This spacious home offers three bedrooms on the second floor, including a large master bedroom with a private 4-piece ensuite and his-and-hers closets, along with an additional 4-piece bathroom for family or guests. The main floor features stylish laminate and vinyl plank flooring, a cozy 2-piece bathroom, and a convenient pantry. You’ll love spending summer evenings with your family on the charming front veranda, perfect for relaxing outdoors. The fully finished basement adds even more living space, with two additional bedrooms, a full 4-piece bathroom, and a separate storage room — ideal for extended family, guests, or rental potential. Outside, enjoy a beautifully landscaped yard with an upgraded deck and pergola, perfect for entertaining. The home also includes a 2-car concrete parking pad at the back. Located just steps from Harbour Landing School and Norseman Park, and close to major commercial amenities like Walmart, Winners, restaurants, and shops, this home combines comfort, convenience, and charm in one perfect package. (id:51699)
120 F Avenue S
Saskatoon, Saskatchewan
R2 zoned lot with a 828 sq ft 1 1/2 story home. 25' x 127' lot. House requires TLC. Someone out there up for a challenge to renovate and repair this character home or demolish and build a new one. (id:51699)
406 Cockcroft Place
Saskatoon, Saskatchewan
The "Logan" by North Ridge Development Corporation is a "Suite Ready" 1577 square foot 2-Storey home located in he growing community of Brighton. This beautiful home features 3 spacious bedrooms, 2.5 modern bathrooms, and an interior bonus room, ideal for a home office or extra living space. The second floor offers the convenience of laundry and a generous closet-style pantry, ensuring ease of living. With a side basement entry, this home also provides excellent potential for future development. Perfectly designed for comfort and functionality, this property is a must-see in one of Saskatoon’s fastest-growing neighbourhoods. Includes front double concrete driveway and sod! Take a drive around Brighton and see how this growing community may fit into the lifestyle you desire! GST and PST included in purchase price with any rebates to builder. Saskatchewan Home Warranty. Construction is now complete on this home and ready for your move. (id:51699)
21 Maple Place
Birch Hills, Saskatchewan
Affordable Family Home in Birch Hills Backing Green Space! Welcome to this 4-bedroom, 2-bathroom bi-level home located on a quiet street in the friendly town of Birch Hills. Built in 1978 and offering 961 sq/ft on the main level, this home is perfect for families seeking comfort, space, and affordability. The open-concept main floor is bright and welcoming, featuring a cozy living room with a fireplace, a U-shaped kitchen with stainless steel appliances, and direct patio access to the deck overlooking the fenced southwest-facing backyard and green space. Two bedrooms and a full bathroom complete the main level. The fully developed basement offers a spacious rec room with large windows, two additional bedrooms, a 3-piece bathroom, and laundry/utility space. Outdoors, you’ll find a newer 28x28 double detached garage with alley access, a double driveway in the front, mature trees, and sod done in 2023. Additional features include a durable tin roof for low maintenance, newer windows (2019), central air conditioning (2025) and a fantastic location just steps from the school, parks, and all the amenities Birch Hills has to offer. This is a wonderful opportunity for a new family looking for a safe, quiet, and welcoming community to call home. (id:51699)
503 211 D Avenue N
Saskatoon, Saskatchewan
Welcome to the historic T. Eaton Building. This top-floor loft features soaring ceilings, original brickwork, and an open-concept design. A spacious entrance welcomes you in and teases your eye to the main living area. The elevated kitchen showcases upgraded cabinetry, counter tops, and a tile backsplash with a minimalist design. From day to day meals to entertaining your friends and family - you will find a seamless flow here from kitchen to dining. The dining area lends access to the balcony above the trees; relax on the built-in seating or tend to the BBQ - all while taking in the scenery around. Inside you will find engineered flooring that compliments the brick while connecting you through a thoughtful layout. The living room looks west over an unobstructed skyline view and welcomes the evening light in - illuminating the backdrop for your art. Here you can unwind with your favourite record and the cozy warmth of the gas fireplace. The primary retreat is adjacent - a large room with a simplistic flow. The recently renovated en-suite blends seamlessly with floor to ceiling glass - creating privacy and an airiness. There is an additional closet space here and walk-in closet nook around the corner too! The secondary bedroom is also spacious with a 4 piece bathroom nearby. Laundry is found in the utility room along with high-efficiency mechanical including central A/C and HRV for added comfort. Other notable features include; Hunter Douglas blinds, 1 large U/G parking stall, 2 storage lockers and building amenities with: secure fob access, elevator, rooftop terrace, exercise room, and security gates to the out door parking area with space for visitor parking. A rare opportunity to own one of the most unique lofts in Saskatoon! Don’t hesitate to book a showing on this iconic home. (id:51699)
5 Prairie Avenue
Weyburn, Saskatchewan
Welcome to 5 Prairie Avenue. This property is a great revenue property with four different suites for income. Looking to supplement your mortgage payment??? This property could also be set up to use as a family home with availability of other suites to rent that can help with the mortgage payment. There are two suites on the main floor , and two suites on the second floor. (id:51699)
110 6th Avenue Nw
Gravelbourg, Saskatchewan
Check out this excellent commercial compound located in the heart of Gravelbourg. Boasting a triple lot that totals 75' of frontage by 120' deep. This lot is fully fenced provided excellent security - with a large gate on either end allowing you to be able to pull right through! The seacan is included - it is a 40 foot high cube (40'L x 8'W x 9'6"H). It has a 100 amp service and has been wired up and has lots of LED lighting. So many options for this property - from storage to starting your new business. Excellent location for any company looking for secure storage. Reach out today to book your showing! (id:51699)
34 Leslie Place
Regina, Saskatchewan
Welcome to 34 Leslie Place, a quiet bay in Regina’s desirable Albert Park. This extensively renovated home blends elegance, comfort, and functionality—ready for immediate enjoyment. The grand entryway opens to a sunken living room with a 2-way gas fireplace and white quartz surround, a central wood-tile staircase, family room, and formal dining area overlooking the backyard. Custom hardwood floors flow throughout. The kitchen features warm wood cabinetry, granite countertops, tile flooring, double stainless sinks, a fireplace, and a cozy breakfast nook. A 2-piece bath and office/den with private entrance—currently a salon—complete the main floor. Upstairs, a bonus room overlooks a crystal chandelier and highlights custom woodwork, a gas fireplace, coffered ceiling, pot lights, and built-in sound. The luxurious 5-piece bath offers double sinks, glass block accents, and a seating area. The spacious primary suite includes two private balconies, dual closets (including built-in shoe storage), and a spa-like ensuite with soaker tub, walk-in shower, and water closet. Three additional bedrooms complete the upper level. The finished basement features a soundproof entertainment room, bedroom, 3-piece bath, and laundry with sink and cabinetry. Outside, enjoy a fully landscaped corner lot with stone/stucco exterior, wood accents, custom lighting, and double drive. The attached heated double garage features epoxy flooring, a custom aluminum and glass overhead door, and ample storage space. The PVC-fenced backyard includes a private, covered deck with lighting, and a stone patio. Value-added features: built on piles, exterior EIFS envelope, tile roofing system, natural gas BBQ hookup, central A/C, Control4 system, alarm, 200-amp panel, sewer backflow valve, HRV, hi-eff furnaces with humidifiers, and more. All drawings and improvement details available. A rare find in a prime location—call your agent today. (id:51699)
35 5004 James Hill Road
Regina, Saskatchewan
North-Facing Condo in Sought-After Harbour Landing Welcome to this inviting 2-bedroom, 1-bathroom condo nestled in the desirable Harbour Landing community. Thoughtfully designed for modern living, this home combines comfort, functionality, and style in a well-utilized floor plan. Enjoy the added convenience of two dedicated parking stalls located right in front of the unit. The open-concept layout seamlessly connects the kitchen, dining, and living areas—perfect for entertaining or everyday living. The living and dining spaces feature sleek laminate flooring and large windows that fill the home with natural light, creating a bright and welcoming atmosphere. The kitchen is equipped with stainless steel appliances and durable linoleum flooring, offering both practicality and modern appeal—ideal for cooking, dining, or enjoying your morning coffee. Step outside to your private balcony, a perfect spot to soak up the sunshine or unwind after a long day. Located in one of Regina’s most sought-after neighborhoods, this condo offers easy access to parks, schools, shopping, and all essential amenities. Perfect for first-time home buyers or investors, this property delivers exceptional value, location, and low-maintenance living all in one. (id:51699)
86 Ferguson Bay
Webb Rm No. 138, Saskatchewan
With serene lake views and an abundance of mature trees, this private oasis can be enjoyed all year-round. Located in Ferguson Bay, the 4-season cabin sits on a double lot with a spacious open concept living area on the main floor, and a full income suite below. The front entrance opens to the main living area with semi vaulted ceilings, reclaimed wide wood plank flooring brought in from B.C, and antique solid fir interior doors. The kitchen is complete with new white shaker style cabinetry and an 8ft island with seating for seven. The living area holds a gas fireplace framed by reclaimed wooden built-ins, floor-to-ceiling windows, and sliding door access to an expansive raised deck overlooking the water. The principal suite is equipped with its own library/seating area, a dressing room with enclosed cabinetry, and its own sliding door access to the deck; all of which sit on reclaimed wood flooring originating from the University of Alberta’s campus gymnasium. The main 4-piece bathroom doubles as the laundry room and can be accessed from the main living area, the master bedroom, as well as from the outside fire pit area; providing easy access for outdoor guests. Downstairs, the basement suite holds its own open concept living and kitchen area, complete with cedar plank ceilings and crown moulding. The suite also holds a sizeable bedroom, a three-piece bathroom, a large storage room with a bonus space around the corner, and a private walk-out entrance. Outside, in addition to the large deck, the shaded yard holds a detached double car garage, a gravelled fire-pit area, apple and plum trees, and ample green space; all of which are made private by towering Blue Spruce trees. This property currently has a 25-year lease agreement as well the land can be purchased and deeded if desired. Call for more information or your personal showing. (id:51699)
295 Bradbrooke Drive
Yorkton, Saskatchewan
A vacant lot in a location like this does not come along very often. This .53-acre lot is located directly across the street from the Yorkton Regional Hospital and number of other medical service facilities which provides a tremendous opportunity for development. The property is Zoned C-3 and allows for a Residential and Commercial mix, with potential for development of Retail or Multi-unit development. The buyer of this property will also receive extensive plans that have been drawn up for the development of a multi-unit complex. (id:51699)
Weaver
Barrier Valley Rm No. 397, Saskatchewan
Just a stone’s throw from the welcoming community of Archerwill, this rare property combines the best of acreage living with the convenience of town services. Set on 156.98 acres, the Weaver acreage offers space, privacy, and opportunity. The home features 2 bedrooms, 2 bathrooms, and 1,049 sq. ft. of comfortable living space. A unique highlight of this property is its connection to town water and sewer, giving you peace of mind and ease not often found with rural properties. This is truly a one-of-a-kind chance to enjoy the tranquility and beauty of acreage life without sacrificing the convenience of town amenities. (id:51699)

