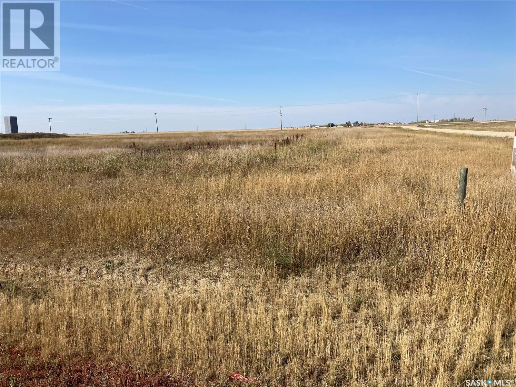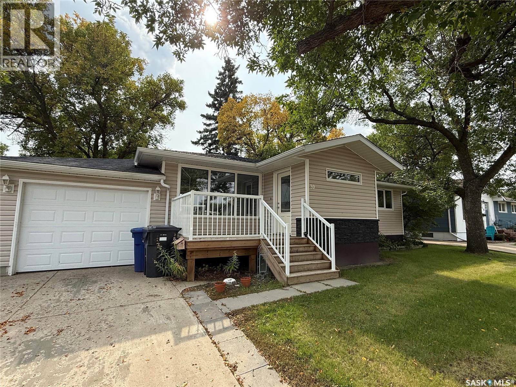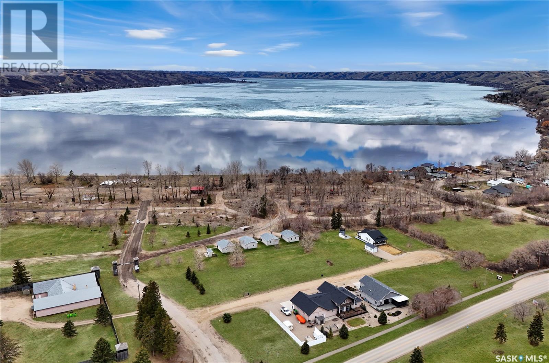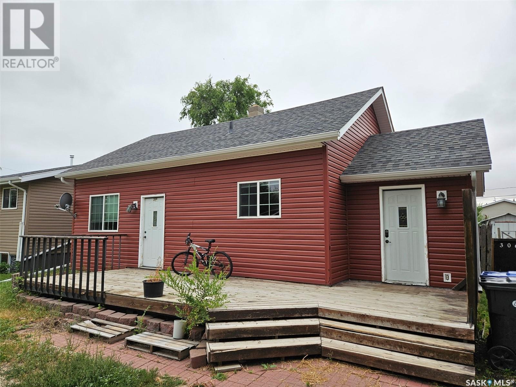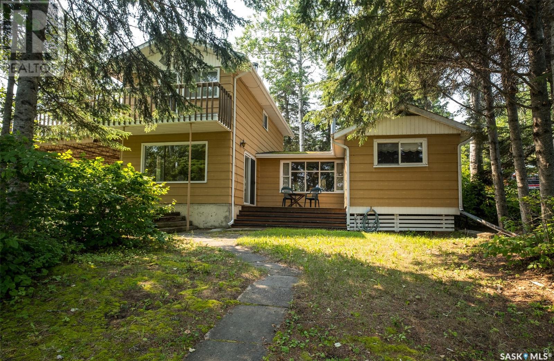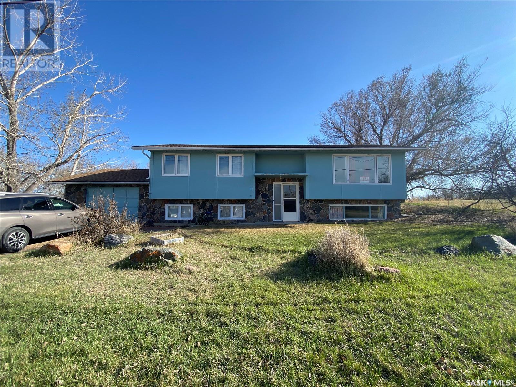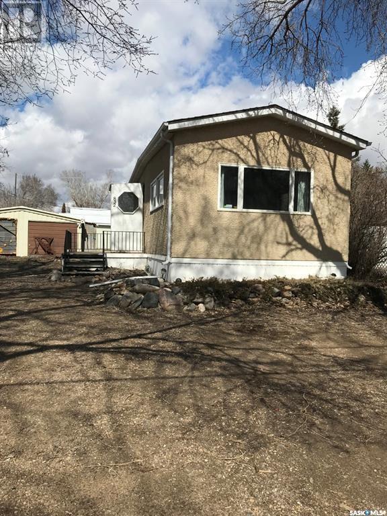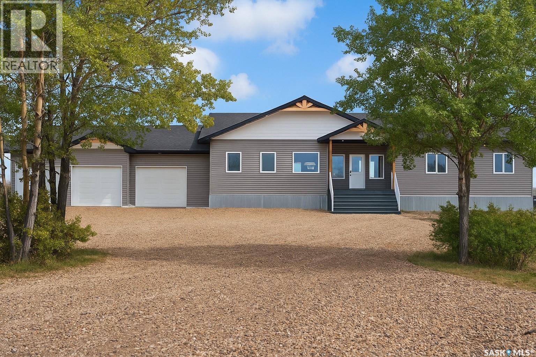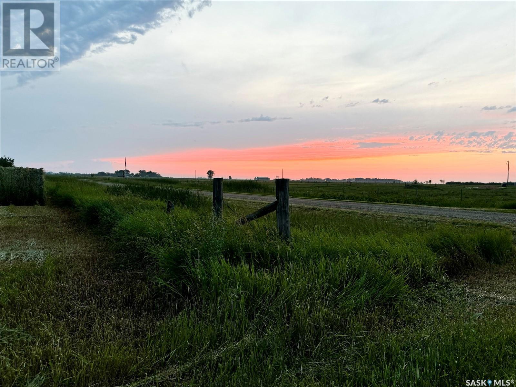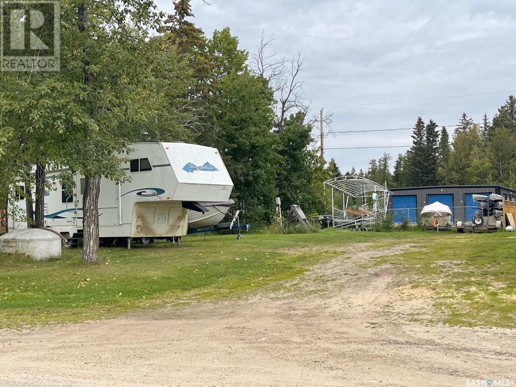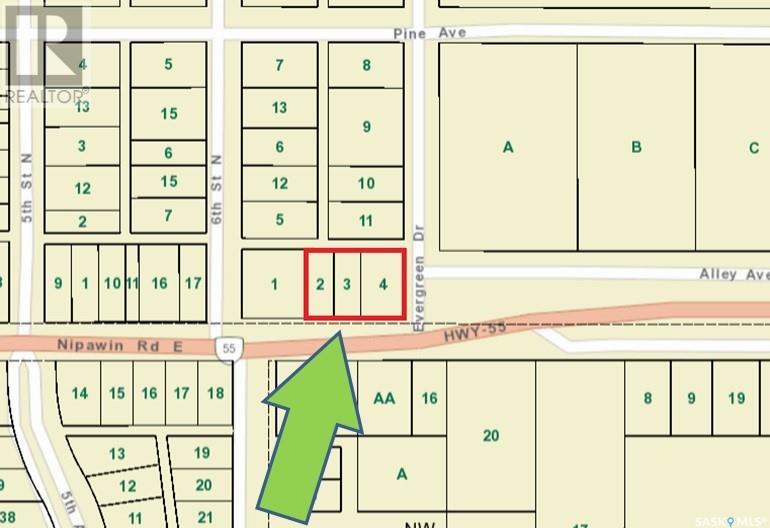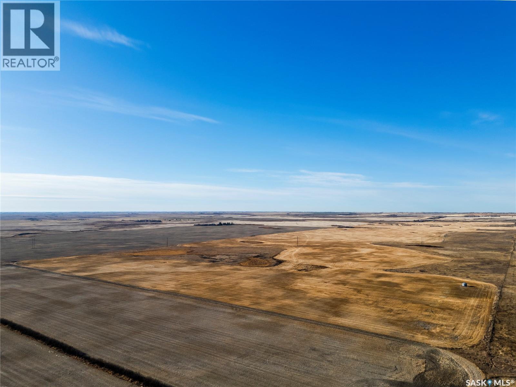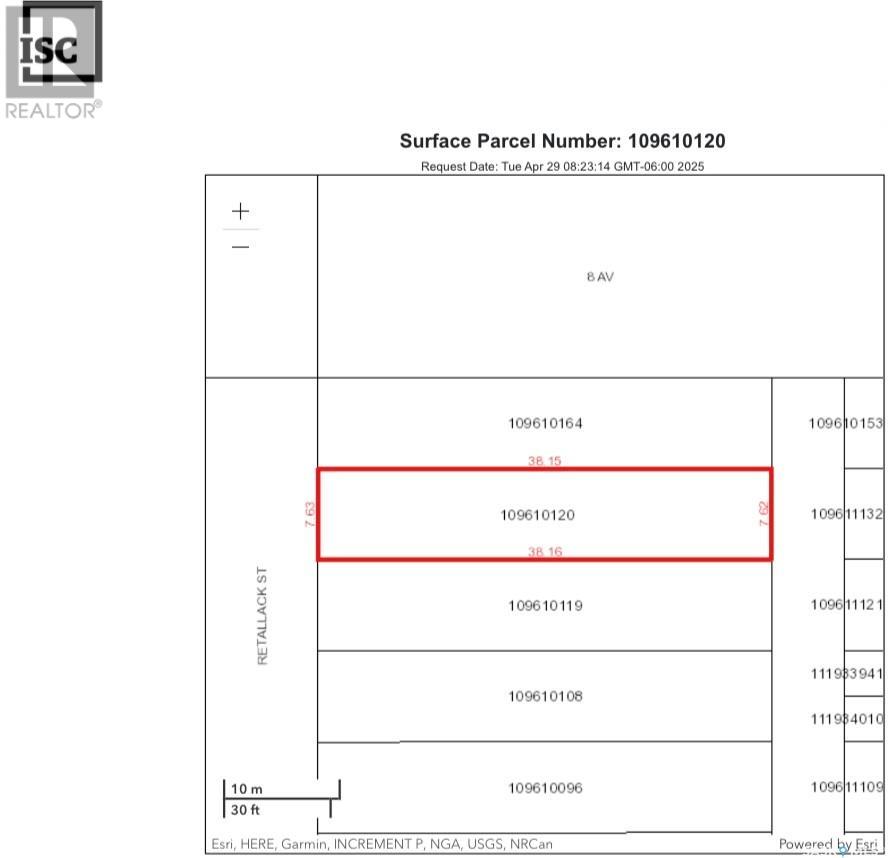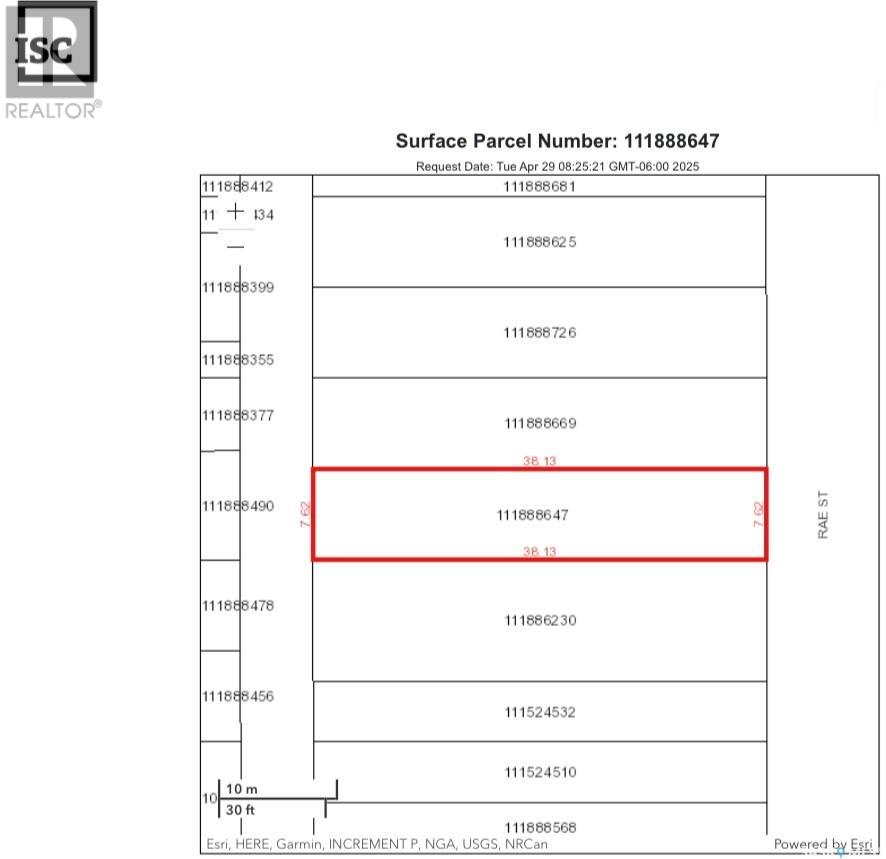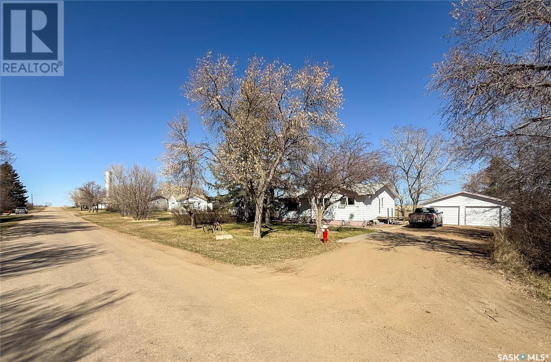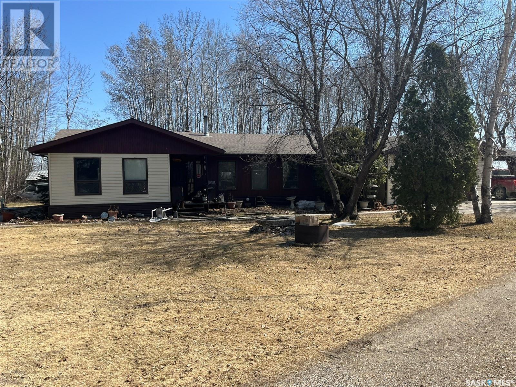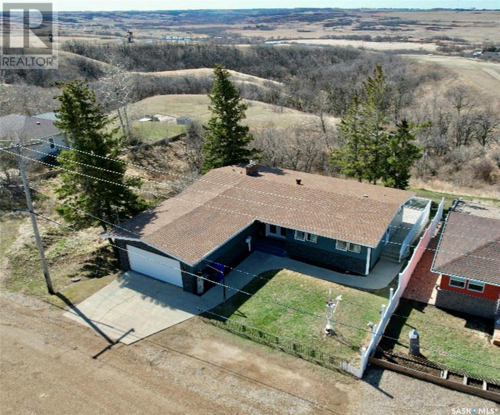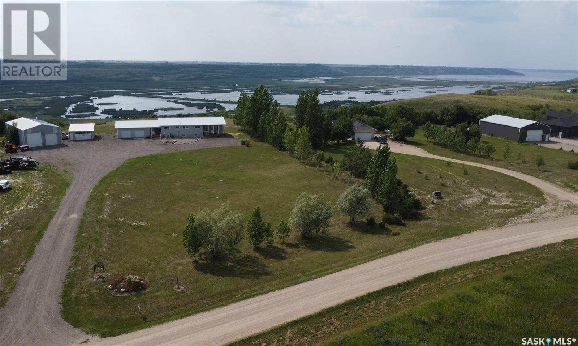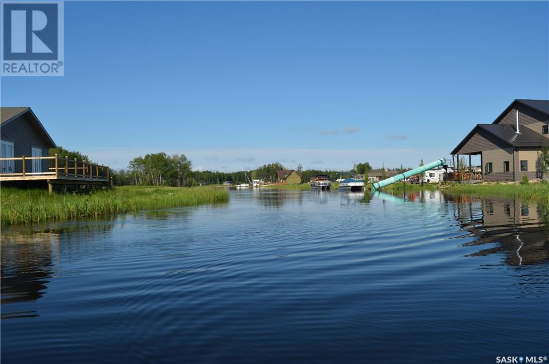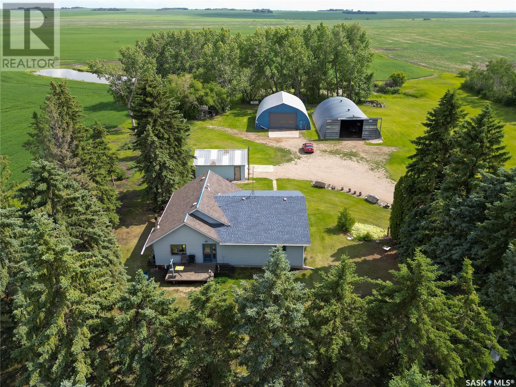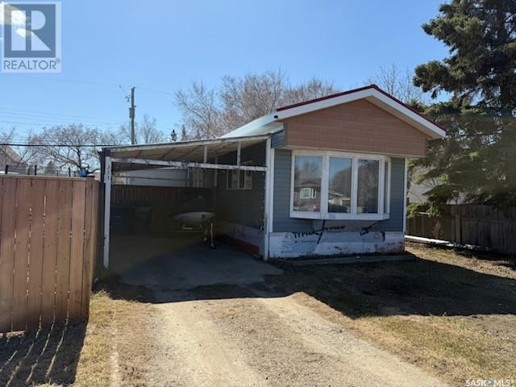00 Pierce Drive
Weyburn Rm No. 67, Saskatchewan
This parcel of bare land has one of the best highway exposures of any commercial land in all of Weyburn. Located on highway 13 west of the Truck Stop and just across the highway from E. Bourassa and Sons farm sales. This parcel is 5.3 acres serviced with natural gas, power, telephone, and internet. It is also available to the City of Weyburn Rural water supply. The owners will sell as bare land but also would consider developing for a long term lease if that was to work better for you. Additional information upon request. The seller will build to suit any building and to any size for a rental agreement. (id:51699)
20 Scott Crescent
Weyburn, Saskatchewan
Welcome to this charming and well maintained 5-bedroom, 2-bath bungalow located in one of the most sought-after family-friendly neighborhoods! This spacious home offers a bright, functional layout, the front porch provides a warm and practical entryway—ideal for shaking off the cold while adding comfort and charm to the home’s curb appeal. The bright and inviting living area flows seamlessly to the open-concept kitchen and dining area, creating a great space for family meals or entertaining. The generously sized bedrooms, and bathroom completes the main floor. The basement adds incredible value with a large family room—perfect for movie nights or gatherings—alongside two additional bedrooms, a full bathroom, and storage area in the utility room. Whether you're accommodating a growing family, working from home, or hosting guests, this home provides the flexibility and space you need. Step outside to enjoy a private, fenced backyard with mature trees, a patio area, and plenty of space for kids, pets, or summer BBQs. Whether you're relaxing or entertaining, this outdoor space is a true extension of the home. A rare opportunity to own a versatile home in a welcoming community—don't miss out! (id:51699)
107 Echo Ridge Bay
Fort San, Saskatchewan
Looking to create lasting memories at the lake? This lot is perfect for families! With the beach and boat launch just steps away, it’s easy to enjoy sunny days on the water. The flat 65' x 144' site makes building simple, and there’s even the option to purchase the lot next door for more space to play. Located in peaceful Fort San, known for its quiet charm and lower property taxes, yet close to shops, restaurants, and activities. We’ll help you every step of the way—just call your favorite local agent! (id:51699)
109 Echo Ridge Bay
Fort San, Saskatchewan
Craving a quiet escape from city life? This large, flat lot is a blank canvas surrounded by nature and just a short walk to Echo Lake’s sandy beach and boat launch. It’s 65' wide by 144' on one side and 133' deep on the other side, with the option to combine with the adjacent lot for a spacious build site—perfect for a guest house, detached garage, or expanded yard. Fort San offers tranquility, low taxes, and proximity to resort amenities without the crowds. Start building your private paradise today—your dream cottage is closer than you think! (id:51699)
308 4th Street
Carlyle, Saskatchewan
308 4th Street West, Carlyle – Ideal Starter or Revenue Property! Discover comfort and convenience in this cozy and affordable 2-bedroom home, perfect for first-time buyers or investors. Located within walking distance to local amenities, this charming property boasts numerous updates that make it move-in ready! Main Features: * Bright, updated kitchen with wood cabinetry, soft-close drawers, stainless steel backsplash, under-cabinet lighting, and stylish suspended fixtures. * Eat-up dinette for casual dining * Renovated bathroom (2013) featuring a relaxing soaker tub * Developed basement with a spacious rec room, bonus room, and laundry in utility area * Subfloor and cozy carpet in rec room for added comfort Upgrades Include: Yard regraded in 2012 with approx. 12" of fill, New windows, siding, and flooring (2012), Shingles replaced in 2014, Hot water tank upgraded in 2015 Don’t miss out on this, budget-friendly home. Contact the agents today to schedule your private viewing! (id:51699)
201 Agnes Street
Lakeland Rm No. 521, Saskatchewan
Ideal Family Cabin! Spacious 1434 square foot, 6 bedroom seasonal cabin on a nicely treed 0.2 acre lakefront lot at McIntosh Point, Emma lake. The main floor boasts a large living room, kitchen, dining area, three bedrooms and a 3 piece bath. The second floor provides an additional three bedrooms, half bath and access to the huge second storey deck above the carport. Two wood burning stoves. Numerous outbuildings including a shower house, wood shed, boat house and storage shed. Most furnishings are included (except a few personal items) so you can move right in. (id:51699)
209 3rd Avenue W
Frontier, Saskatchewan
Welcome to 209 3rd Ave W in Frontier, SK—a spacious 1182 sq ft bi-level home situated on a massive 14,000+ sq ft lot. Built in 1973, this home offers 5 bedrooms and 3 bathrooms, with a bright open-concept living and dining area perfect for family life. The main floor includes 3 good-sized bedrooms, a full bath, and convenient main floor laundry. The basement is finished with a large family room, 2 bedrooms, and a 3-piece bathroom. Enjoy the outdoors in the expansive yard, and appreciate practical updates like a high-efficiency furnace, 100 amp panel, water heater (2022), and shingles (2020). A single attached garage adds to the convenience. Located in a quiet area of Frontier close to K–12 school, local restaurants, and community amenities. Call your favorite REALTOR® today to book your showing! (id:51699)
107 Valleyview Drive
Caronport, Saskatchewan
Brand New Legal Duplex built by Speargrass Homes! Are you looking for easy living with a suite to subsidize your mortgage? This bi-level home is located on a large 75' x 110' lot with a double detached garage! Coming up to the front of the home you will fall in love with the huge covered deck making this house feel like home. Heading inside you are greeted by stunning vaulted ceilings, stunning luxury vinyl plank floors throughout and a custom railing. The large open concept living area features a huge bay window with tons of natural light. This gorgeous kitchen features custom cabinetry, a pantry, stainless steal appliance package and a good sized island to prep on. The deck off the back of the home is great for entertaining or watching the kids in your oversized yard! Down the hall we have a modern 4 piece bath with 2 bedrooms across the hall! At the end of the hall you will find the primary bedroom with his and hers closets and a 3 piece ensuite. Downstairs you will find a laundry/utility room with space for storage. Heading back outside and into the secondary suite you will find a large entrance. Down just a few stairs you will find a huge living/kitchen area with so much natural light - it doesn't even feel like you are in a basement. There are 2 large bedrooms both with large closets. As well you will find a super cute 4 piece bath with stackable laundry as well. Outside we find a double detached garage off the alley! You will not want to miss this one! Located in the quiet town of Caronport just 15 minutes from Moose Jaw. Caronport has a K-12 school, post office , coffee shop, and a gas station! Some photos virtually staged and grass was added to show what it could look like. Reach out today to book your showing! (id:51699)
832 Beryl Avenue
Oxbow, Saskatchewan
Looking for a starter home or thinking about getting an investment home? This is ready for you. This two bedroom home is priced for your budget. There is a large living room and all appliances are included. 2018 shingles. 2018 Plumbing. The insulated garage needs a little TLC and has 220 volt for heat. Call for a private viewing. (id:51699)
8 George Drive
Humboldt Rm No. 370, Saskatchewan
Experience the perfect blend of luxury and country charm with this stunning newly built bungalow set on 8.34 acres just a few minutes north of Humboldt. This thoughtfully designed property offers the peace and privacy of rural living while keeping city conveniences within easy reach. From the moment you arrive, you'll be drawn in by the beautifully crafted exterior and welcoming covered front deck. Step inside to discover a bright and open layout that showcases 9-foot ceilings, expansive windows with sweeping prairie views, and high-end vinyl plank flooring throughout. The heart of the home is the show-stopping kitchen, featuring crisp white cabinetry, quartz countertops, custom shelving and range hood, under-cabinet lighting, a massive island, and statement light fixtures that tie the space together beautifully. The spacious dining area is ideal for gatherings and leads to a future deck space, while the living room centers around a sleek, modern fireplace. Down the hall, you'll find three generous bedrooms, including a luxurious primary suite complete with a walk-in closet and spa-inspired ensuite. A full bathroom, powder room, and a well-appointed mudroom with built-in lockers and laundry facilities complete the main level, with direct access to the oversized triple attached garage—perfect for vehicles, tools, and all your recreational gear. Downstairs, the newly finished ICF basement offers an impressive extension of living space. Enjoy a massive family room ideal for movie nights or entertaining, two additional bedrooms, and a beautifully finished bathroom that combines elegance and function. Additional highlights include roughed-in in-floor heating for both the basement and garage, a large gravel driveway, and a dugout for your future landscaping or gardening plans. With exceptional craftsmanship, turnkey finishes, and unbeatable location just outside Humboldt, this acreage is the total package—move-in ready and waiting for you to make it your own! (id:51699)
Parcel D Shurygalo Road
Bienfait, Saskatchewan
Great location to build your dream acreage on 6 beautiful acres. Only few minute from the City of Estevan and all of its amenities. Services are located on adjoining lot. (id:51699)
205 Chitek Drive
Chitek Lake, Saskatchewan
Fantastic opportunity for fully serviced residential lot close to the water! It measures 54x150 and includes a dock space just down the street, and just down the way is the main beach. The lot has power, gas, a septic tank, and a private 29' well already installed. It is ready for you to build your dream home or cabin at the lake. Taxes are $1210 annually, building bylaws and restrictions can be found at the Village of Chitek Lake. GST is not included in price and is responsibility of the Buyer. (id:51699)
603-605 Nipawin Road E
Nipawin, Saskatchewan
Prime commercial corner lot at the east entry into Nipawin from Highway 55 is for sale! This lot is at the intersection leading to the Evergreen center, hotel and the golf course, and is kitty-corner from the gas station. 180 ft frontage. Bring your business here! Adjacent lot is also for sale - see listing SK024925. (id:51699)
1 Quarter Section Grainland Near Stalwart, Sk
Big Arm Rm No. 251, Saskatchewan
Incredible opportunity to acquire one quarter section of grain land in the productive region near Stalwart and Liberty, SK. The land is rated “M” for by SCIC. SAMA Final Rating Weighted Average is a respectable 47.78. The land features flat topography rated T1 by SAMA field sheets. SAMA field sheets identify 106 cultivated acres and 45 native acres (Buyer to do their own due diligence regarding the number of acres that are suitable for crop production). This parcel would be a valuable addition to an existing land base in the Stalwart/Liberty area and presents an excellent investment opportunity for those looking to tap into Saskatchewan’s vibrant agriculture sector. The land will be available to farm starting in Fall 2025. (id:51699)
1405 Retallack Street
Regina, Saskatchewan
*EXCELLENT OPPORTUNITY FOR INVESTORS & BUILDERS* Nice location on a quiet block, walking distance to local schools, public transit and minutes away from down-town Regina. Ideal for building a personal home or rental property. (id:51699)
1124 Rae Street
Regina, Saskatchewan
*EXCELLENT OPPORTUNITY FOR INVESTORS & BUILDERS* Walking distance to local schools, public transit and minutes away from down-town Regina. Ideal for building a personal home or rental property. (id:51699)
208 1st Street E
Climax, Saskatchewan
Welcome to 208 1st Street E in Climax, SK — where spacious living meets stunning prairie views in this beautifully updated bungalow! This 1,256 sq. ft. home sits on an impressive 20,130 sq. ft. lot, backing onto the wide-open beauty of the Saskatchewan prairie. Step inside from the front entrance into a bright and cozy living room, complete with a large picture window that fills the space with natural light. From here, you can head into the main floor bedrooms or through to the spacious kitchen and dining area, which features a large eat-up island, dark countertops and flooring, and white appliances for a crisp, modern feel. The main floor bedrooms are bright and roomy, each with their own closet and large windows. A 4-piece bathroom with tub and shower combo completes the main floor. Toward the back of the home, a mudroom offers access to the kitchen, basement, backyard, and main floor bedrooms—a great layout for busy households! Downstairs, you’ll find a fully redeveloped basement, featuring a spacious rec room with a dry bar, a 3-piece bathroom, and a 4th bedroom—perfect for guests or teens. There’s also extra storage and a separate laundry/utility room to keep things organized. Outside, the huge backyard offers everything you need to enjoy prairie living: a heated and insulated double detached garage, a garden shed, and a large garden plot for growing your own veggies or flowers. All this, set against the stunning backdrop of open fields. And when you're ready to play, head over to Climax’s newest hot spot—Sandbaggers Golf Sim! Their brand-new golf simulator is a hit in town and the perfect place to tee off with friends, no matter the weather. If you’re looking for space, updates, and a true taste of Saskatchewan living, 208 1st Street E is ready to welcome you home. (id:51699)
Hanson Lake Road Acreage
Torch River Rm No. 488, Saskatchewan
Check out this great location! Home features 1948 square feet, 2 bedrooms (room for additional bedrooms if required) 1 & 1/2 baths, huge open space living area with vaulted ceilings, great kitchen and large dining room. 2 car attached garage, another 1 car detached garage and a great guest log cabin. Situated 5.8 kms north of Snowden down the Hanson Lake Rd. Right at the start of some of the best hunting and fishing that Northern Saskatchewan offers. Very private 8.87 acres well treed and some open room for any animals. You will have to come and have a look at this one! (id:51699)
101 Fraser Avenue
Oxbow, Saskatchewan
Welcome to this well-maintained home backing onto the beautiful Oxbow Valley—offering peaceful views and a functional layout perfect for families. Step into the spacious entryway and be blown away by the stunning valley views from the moment you walk in. The main floor features 3 bedrooms, including a primary suite with a 2-piece ensuite and roughed-in plumbing for a future shower. A bright full main bath, convenient main floor laundry, and an attached garage make everyday living a breeze. Enjoy gorgeous valley views from the living room, primary, and second bedroom, and cook with ease in the large, eat-in kitchen—renovated in 2005—with plenty of storage for all your needs. PVC windows throughout, along with updated siding, shingles, and a deck completed within the last 10 years, offer peace of mind and low-maintenance living. The basement provides even more living space with 2 bedrooms featuring large windows, a 3-piece bathroom with a jetted tub, and abundant storage. Plus, enjoy the added benefits of a reverse osmosis water system, water softener, and a double attached garage that’s insulated and equipped with a 220V plug—perfect for projects, hobbies, or extra parking. With breathtaking views, thoughtful updates, and space for the whole family, this property is a must-see in Oxbow! (id:51699)
13 Cummins Road
Longlaketon Rm No. 219, Saskatchewan
Panoramic views of Last Mountain Lake and valley from this well developed acreage on 2.4 acres with a 1720 square foot home containing 4 bedrooms and 4 bathrooms, large 10 x 24 foot mudroom with a 2 piece bath. This enters into the kitchen renovated in 2010 with abundant maple cabinets, eat up island, corner pantry, glass backsplash, stainless appliances, huge eating area accesses to big deck, large family room with natural gas fireplace and high vaulted ceilings with leading to a covered deck, primary bedroom has 3 pc ensuite, 2nd bedroom, large main bath with Corner tub, the ICF basement has massive rec room, 2 bedrooms, 3 pc bath, laundry/furnace room, spacious dedicated storage and cold room, basement in-floor heat, new on-demand water heater, hi-eff furnace, fully finished 30 x 24, direct entry attached heated garage, additional detached 24 x 20 insulated garage (with in-slab heat lines and heater not connected) and a large 60 x 30 heated workshop with 2 OH doors, Property is on a public water line. Home is a 70's bungalow moved onto ICF Foundation in 2001 and renovated in 2006 and 2010, vinyl windows and vinyl siding with insulation beneath. (id:51699)
129 1st Street N
Churchbridge, Saskatchewan
Looking for the perfect place to start something new? This vacant lot in Churchbridge offers a rare opportunity to create a space that truly fits your vision. Whether you’ve been dreaming of building a home from the ground up or you’re a neighbouring property owner looking to expand your yard or outdoor space, this lot opens the door to a range of possibilities. With a clean slate and room to imagine, this property invites you to think beyond what’s there now and focus on what could be. Picture designing a layout that suits your lifestyle, creating outdoor space to enjoy through the seasons, or simply securing additional land in a location you already love. An opportunity like this doesn’t come along often — flexible, affordable, and full of potential. If you’ve been waiting for the right place to start your next chapter in Churchbridge, this could be it. (id:51699)
13 Cambri Road
Big River Rm No. 555, Saskatchewan
Waterfront building lot on the channel at South Stoney, Delaronde Lake. Park your boat steps away from your deck. Enjoy the sheltered marina & loading dock, the beach, lots of space for water sports without being crowded, nearby annual music festivals, many miles of forest trails, nearby downhill ski hill, nearby golf course, groceries, lumber, hardware, and emergency services. Only minutes from the Resort Town of Big River. Natural gas & power to property edge. Delaronde Lake is 36 miles long… fantastic lake for fishing and recreational activities! Don’t miss this opportunity to build your dream home or cabin. (id:51699)
Tessier Acreage
St. Louis Rm No. 431, Saskatchewan
Spacious 1676 bungalow nestled in a well-groomed 10/acre yard site with a Sask. Water Pipeline. Featuring 3 bedrooms, 2 baths, with an open kitchen, dining room, living room combination all with a charming fresh air fireplace. Kitchen has been upgraded to solid oak cabinets with a gas kitchen range, a spacious main floor laundry area is conveniently located between the master bedroom and kitchen/dining rooms. Basement is partially finished, natural gas HEE Furnace and Hot Water Tank upgraded in 2022. Also included is a 40' x 48' insulated shop with hydraulic car lift and a 38' x 70' metal Quonset. Yard includes pines and poplar. Fruit trees include apples, pears, Saskatoons, sour cherry, raspberry patch, strawberry patch and a well-established asparagus patch. Other features are perennial flower beds, wild orchids, lilies, carnations, lilies, Irises, lupins and poppy patch. Call now and get moving! (id:51699)
351 30th Street
Battleford, Saskatchewan
Welcome to this charming 3-bedroom, 1-bathroom home, beautifully situated on a quiet street in the heart of Battleford. This property is perfect for families, and first-time homebuyers. The interior was thoughtfully renovated and updated in 2016, ensuring a blend of contemporary style and functional living. The updates included windows that allow ample natural light to flood the rooms, creating a warm and inviting atmosphere. Updated countertops, and cabinets providing plenty of storage space. The exterior of the home is equally impressive with recently completed siding, soffit, and fascia that enhances the curb appeal. A new tin roof installed in 2022, offering durability and peace of mind for years to come. This property is designed for comfort and efficiency. The water heater was replaced in 2019, ensuring reliable hot water supply. In addition, a high-efficiency furnace was installed in 2021, keeping the home warm during the cool months while being energy-efficient. Including a fully fenced-in backyard, perfect for children, pets, or outdoor entertaining. Offering a peaceful retreat while being conveniently located near local amenities. The charming community of Battleford provides a friendly and welcoming environment, making it an ideal place to call home. Don't miss this opportunity to own a move-in ready home with modern updates and a fantastic location. Call an agent today to book your viewing. (id:51699)

