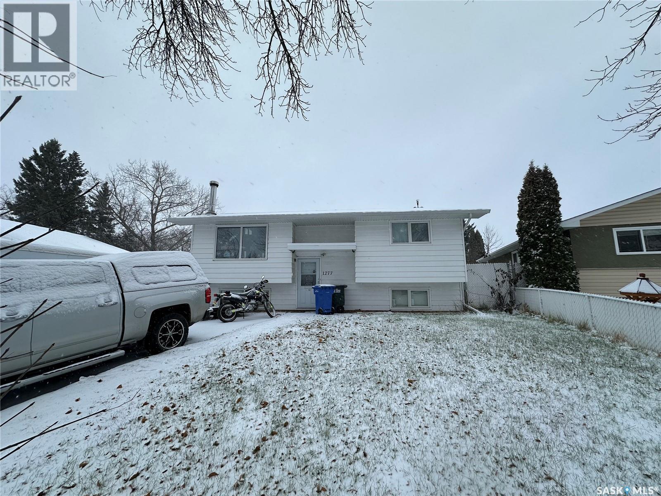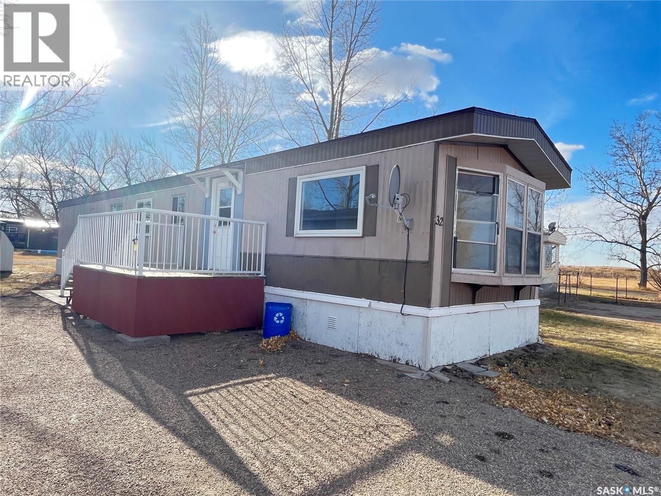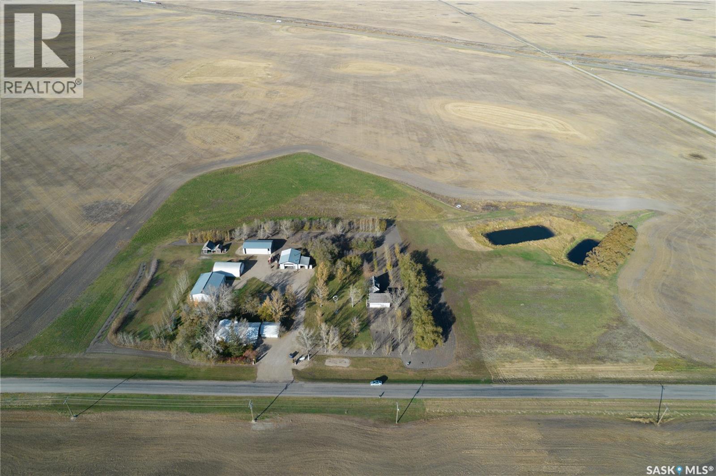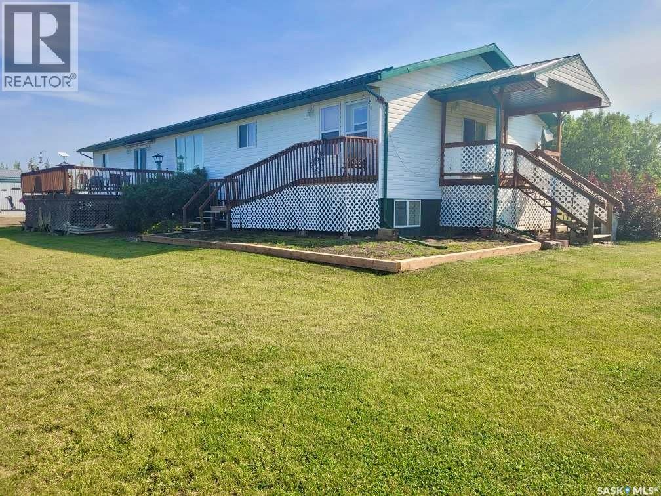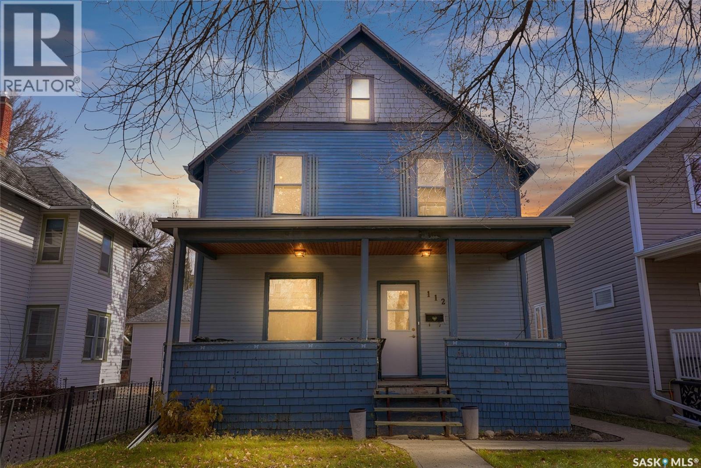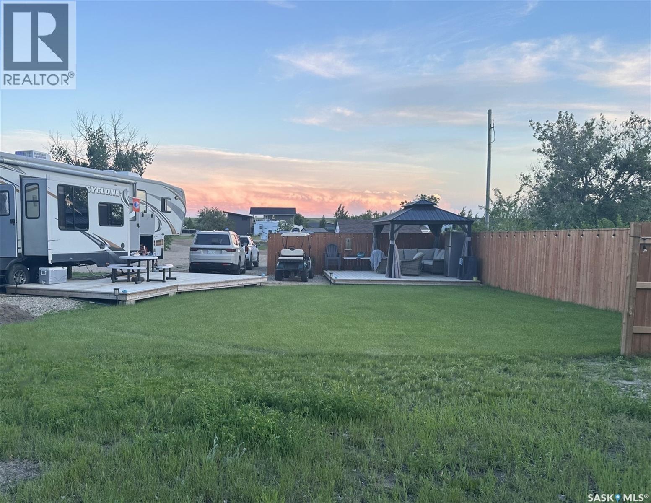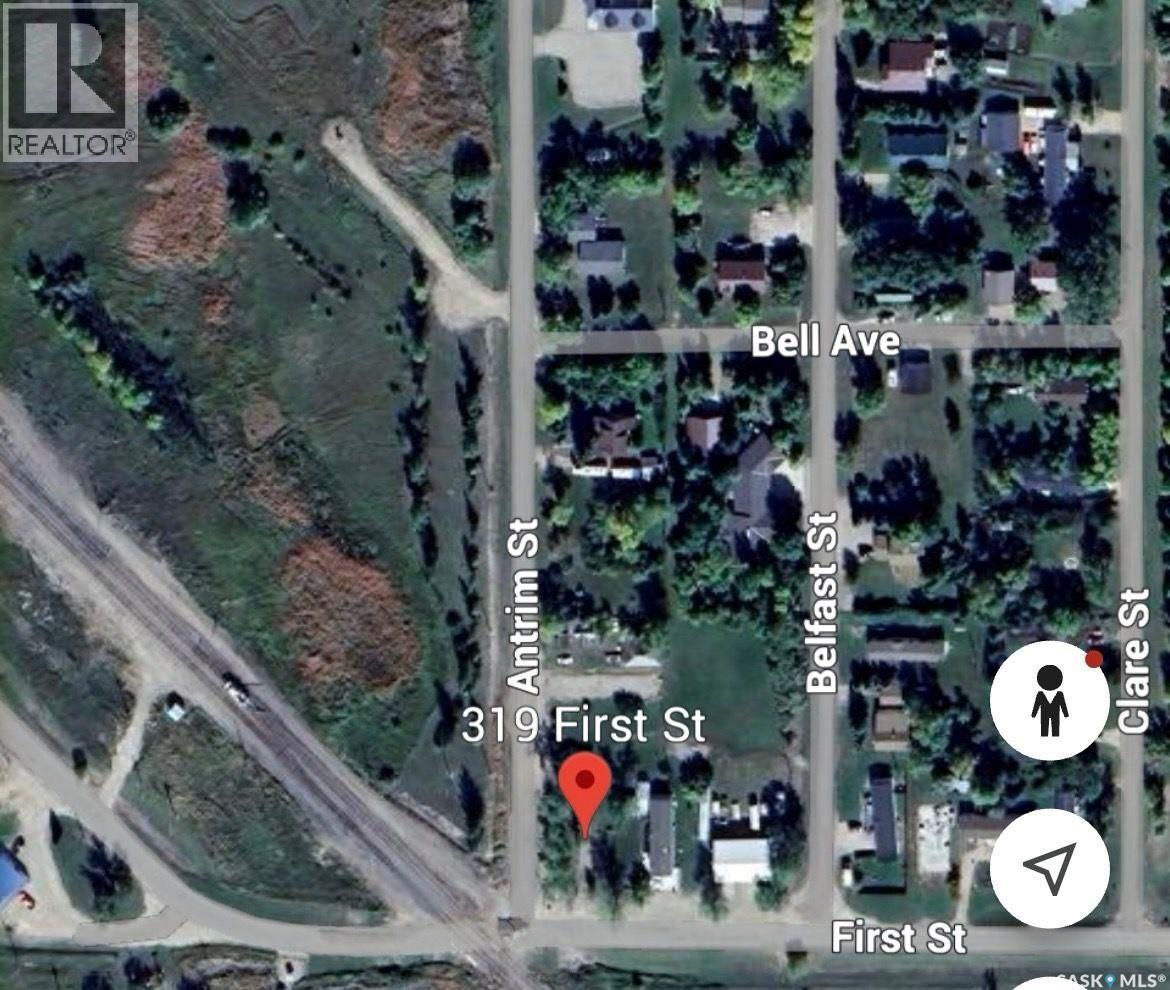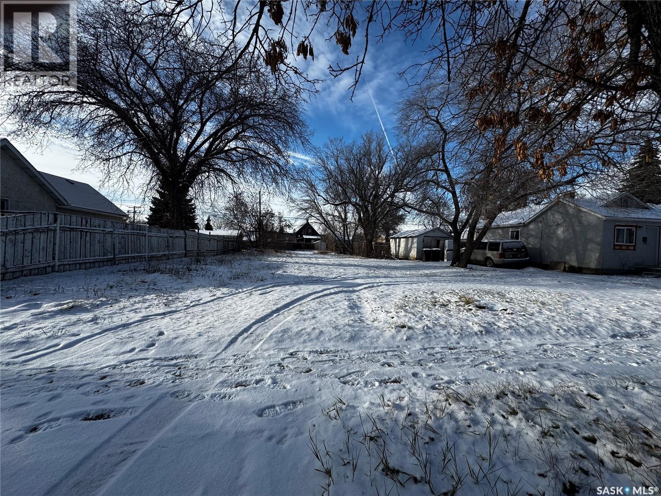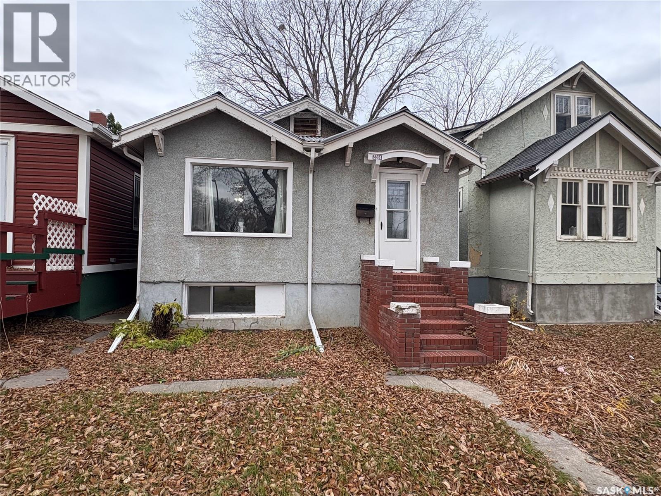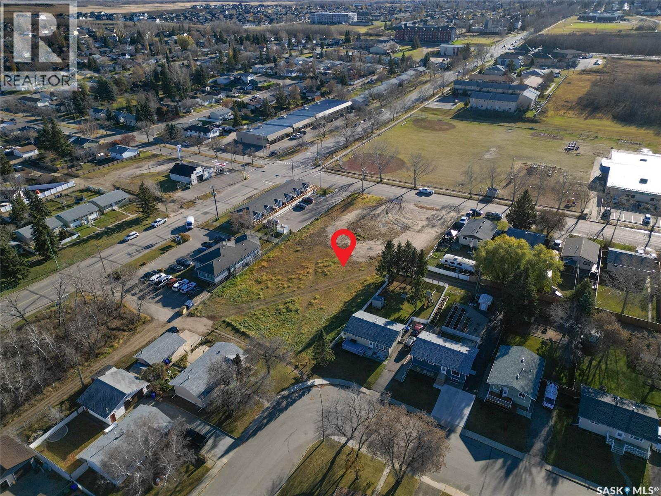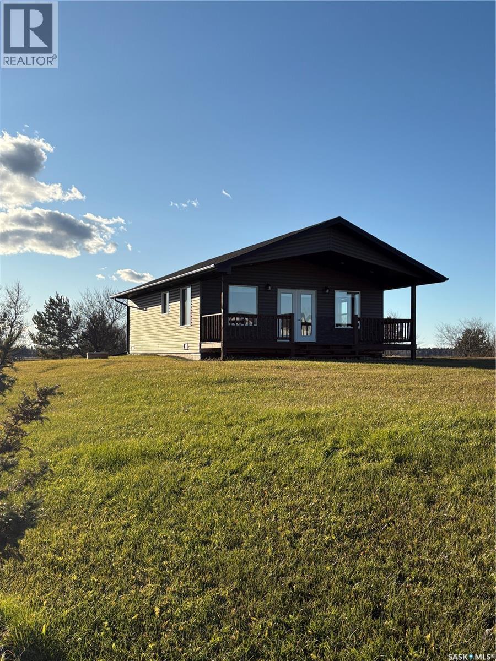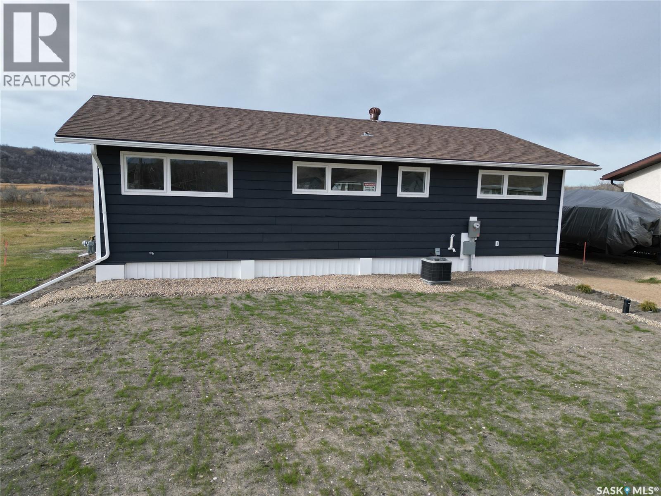1277 Gillmor Crescent
Prince Albert, Saskatchewan
Welcome to 1277 Gillmor Crescent, located in the highly desirable Crescent Heights neighborhood. This 4-bedroom, 2-bathroom home offers a fantastic opportunity for buyers looking to invest in a property with great potential. Perfect for the handy homeowner or renovator, this home provides a solid foundation to create your dream home. The property features a spacious double detached garage and sits on a well-sized lot, offering plenty of room for outdoor enjoyment. With its excellent location and endless possibilities, this home is ready for your personal touch. (id:51699)
Cypress Mobile Home Park
Maple Creek, Saskatchewan
#32 is a charming upgraded 2-bedroom mobile home. Discover exceptional value and comfort in this single wide mobile home, perfect for first-time buyers or those seeking affordable living. Built in 1980, this inviting home features 2 bedrooms and 1 modernized bathroom. Recent upgrades add a fresh feel throughout: enjoy a new coat of paint, new appliances (fridge, stove, washer and dryer) as well as a new kitchen sink. The bathroom has been thoughtfully updated with a new bathtub, tub surround, and toilet, ensuring a bright, clean start to your day. All countertops have been finished with durable and attractive epoxy coating, offering both strength and style. The water heater is only 3 years old, providing reliable hot water for years to come and the furnace was new as of February, 2026 - that's right just this year! Additionally, seller states, all exterior skirting has been replaced, enhancing curb appeal and energy efficiency. This move-in ready home is a rare find at an accessible price point. Don’t miss your chance call to book a tour (id:51699)
Kuntz Acreage
Macoun, Saskatchewan
This is your opportunity to own an established acreage with multiple outbuildings and a 1692 square foot home. A hobby farmers dream with 2 dugouts, 12.18 acres, a quonset, two large cold storage buildings, and a functional heated shop space. The home features 4 bedrooms, a large kitchen, spacious living room with gas fireplace, updated main bathroom, and a sunroom that leads out to the covered front porch. The basement allows for plentiful storage, a functional 4 piece bath, a small workshop area, and a large rec room that awaits your finishing touches. The yard site is incredible with less than a mile of gravel to get to it, rows upon rows of trees, perennials, and sprawling grassy areas. Book your personal showing today. (id:51699)
9km West Of Makwa
Loon Lake Rm No. 561, Saskatchewan
This 2006 bungalow is 2,220 sq ft with a 30'x50' shop on 10 acres in the RM of Loon Lake and would make an excellent family home. Main level features large kitchen with lots of counter space, dining area with access to a west facing deck, living room, primary bedroom with 4pc ensuite, 2nd bedroom, 2pc bathroom/laundry, mudroom plus a one bedroom fully self-contained nanny suite on main level. Suite has its own laundry and south facing covered deck. The basement hosts a large family room, 2 more bedrooms, 4pc bathroom, utility room, cold storage room, large storage room and another small storage room. You also have access to the back yard from the basement. New propane furnace in 2015 and basement has hot water infloor heat. New water treatment system in 2021, pressure tank and septic tank pump 2022. Metal walled/roofed shop built in 2008 has 16' walls set on concrete foundation, two sliding doors, 220 volt plug, loft/storage area and air compressor. Yard is beautifully landscaped with lots of shrubs, fruit trees, garden area and 2 sheds. Located 9km West of Makwa (id:51699)
1127 2nd Avenue Nw
Moose Jaw, Saskatchewan
Nestled on a tree-lined street in the “Avenues of Moose Jaw” this home has been owned by the current over 20 years where they cherished creating family memories. It is being sold as is, where is...and price to sell. Perfect for anyone wanting a project. It is ready for new owners to add their personal touches to create their own memories. This 1.5 Storey home invites you by the front open veranda that is the starting point to welcome you & guests into the foyer. This opens into the Living Room with laminate flooring running into the Dining Room, great spaces to entertain and relax with the family. The kitchen with European style cabinetry has great cabinetry storage, and note where there is new drywall placed, the stack to the home has been recently replaced. Off the kitchen is a mudroom which also houses main floor laundry, and the seller has started to install/renovate a bath (not completed), toilet is included (not completed). The 2nd floor enjoys not only the primary bedroom which is sized for a king size suite but 3 additional bedrooms making it a 4-bedroom home. This floor is complete with a 3pc. Bath that has been updated. The lower level is set for a possible family room, storage, and utility. The yard is set with nice green space and parking off alley and a Shed. This is a home priced to sell. Call today for your personal tour and CLICK on the MULTI MEDIA LINK FOR A FULL VISUAL TOUR. (id:51699)
10 Dawn Way
Coteau Rm No. 255, Saskatchewan
Welcome to your perfect getaway! This large RV titled lot in a progressively growing community an hour away from Saskatoon is the ideal retreat. The property comes ready for your RV to just pull in and play! This well manicured lawn is maintained with the underground sprinklers and can be enjoyed from the two decks or gazebo area enclosed with a partial fence with some beautiful views of the water and green space. Sandy Shores Resort is on Lake Diefenbaker, which has amazing fishing, is a top 10 sailing destination in Canada and has ample water for water sports. The large lot is a nice distance to the walking trails that wrap around the development which is great for morning walks, which lead to the two beaches. The Resort has a park, Sport Court, Marina, nearby boat launch and commercial property soon to be developed! Besides Sandy Shores being next to the Danielson Provincial Park, the development is ideally situated an hour South of Saskatoon on a newly paved highway! There are so many extras with this property you will just have to call and find out! (id:51699)
Lot 1 And 2 Blk 10 North Portal
North Portal, Saskatchewan
Great lot for sale in North Portal! Come build your dream house here in this lovely community and call North Portal your new home! Call today for more information. (id:51699)
1521 103rd Street
North Battleford, Saskatchewan
Discover an excellent opportunity to build in a welcoming, well-established neighbourhood. This 50' x 120' vacant lot, zoned R2, offers the flexibility to develop up to a two-unit property, making it ideal for builders, investors, or anyone looking to create a home with added rental potential. Located just a short walk from the local elementary school, it’s a fantastic setting for families seeking convenience and peace of mind. You’re also only a couple of blocks from Main Street, where everyday amenities—shops, dining, and essential services—are easily within reach. With a wide open lot, desirable zoning, and a location that blends convenience with small-town charm, this lot is full of possibility. Whether you’re ready to build now or looking for a smart investment to hold, this property is a standout opportunity. Contact today for more info! (id:51699)
2204 Montreal Street
Regina, Saskatchewan
Welcome to 2204 Montreal Street! This charming bungalow located in General Hospital area offers exceptional convenience — just steps away from General hospital! Inside, you’ll find a bright, functional layout with cozy living space, an inviting kitchen, and a finished basement for added versatility. Outside features a one-car detached garage, RV parking, and a fenced yard. Perfect for first-time buyers, healthcare professionals, or investors looking for great value in a central location! (id:51699)
1460 7th Street E
Prince Albert, Saskatchewan
Are you looking for a great multifamily building opportunity in Prince Albert! In a city in great need of more quality rental units, this 0.81 acre parcel of land zoned R4 is in a great location in the East Flat area directly across from St. Johns School. With the new $900 million dollar hospital expansion, there are great multifamily opportunities with an ever expanding rental market in Prince Albert for years to come. Take advantage of the City of Prince Albert Development incentive program with 4 years of descaling property tax incentives for new builds! With alley access as well, this lot has great potential for a number of layouts. Don't wait, call your Realtor now! (id:51699)
13 Stone Ridge Place
Big River Rm No. 555, Saskatchewan
Welcome Home! Whether you want to live here full time or simply enjoy the cottage life, then this is your next destination. This open concept kitchen, dinning and living room with 2 bedrooms, 4 piece bath with laundry is ready for you. Amazing kitchen offers lots of room, bar top counter top, storage and BI D/W, SS Appliances. French doors open onto a nicely finished cover deck where you can enjoy the view of Delaronde Lake with your early morning coffee. Relax on the back deck after supper and enjoy the beautiful sunsets. Don’t wait, call today for your personal tour. (id:51699)
17 Larocque Drive
Katepwa Beach, Saskatchewan
COMPLETELY RENOVATED BUNGALOW WITH KATEPWA LAKE ACCESS. Discover this beautifully renovated 1,216 sq ft bungalow offering the ideal blend of comfort, style and functionality. Whether you're seeking a full-time home or a relaxing four-season retreat, this home delivers both versatility and quality. Every detail has been thoughtfully updated, with an open-concept floor plan, three spacious bedrooms, and a modern four-piece bathroom. The heart of the home is a bright, inviting kitchen that seamlessly flows into the dining and living areas. Large windows fill the space with natural light, highlighting the modern cabinetry and ample counter space- perfect for everyday living or entertaining guests. The open dining area provides a welcoming spot to gather and enjoy meals while overlooking the peaceful valley surroundings. The inviting mudroom with convenient laundry access adds to the home's practicality, while ample storage ensures a clutter-free lifestyle. Enjoy the outdoors on the newly constructed 12x22 deck, perfect for entertaining or simply relaxing in the fresh air and listening to the birds. The home sits on a generous lot with freshly seeded grass in a quiet community offering year-round access. The insulated crawl space, built on screw piles, provides a solid and durable foundation. Brand new well and 1500 g concrete septic tank. Walk 1 min to the public reserve, providing lake access for your own dock, to swim, or ice fishing too. Nestled in the heart of the Qu'Appelle Valley, this property offers endless recreational opportunities, from skiing the local hill, prov. parks, and festivals, to enjoying excellent fishing, scenic walking or cross-country ski trails. This exceptional property combines it all, making it the perfect place to call home or escape for all seasons. (id:51699)

