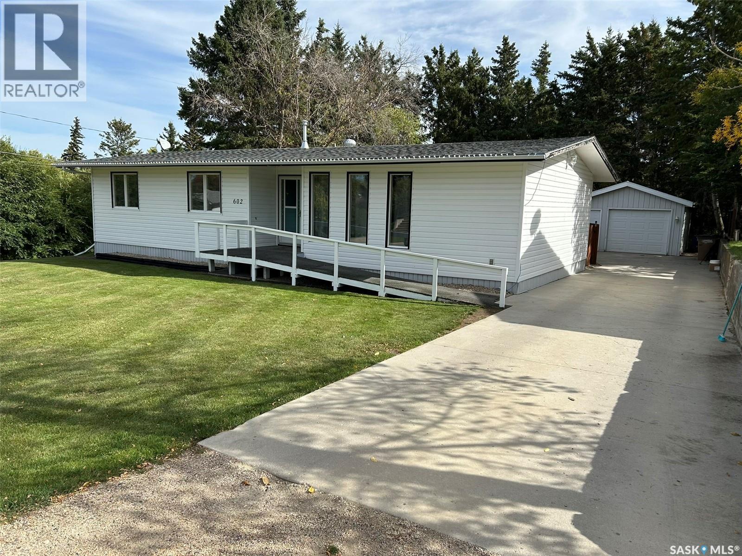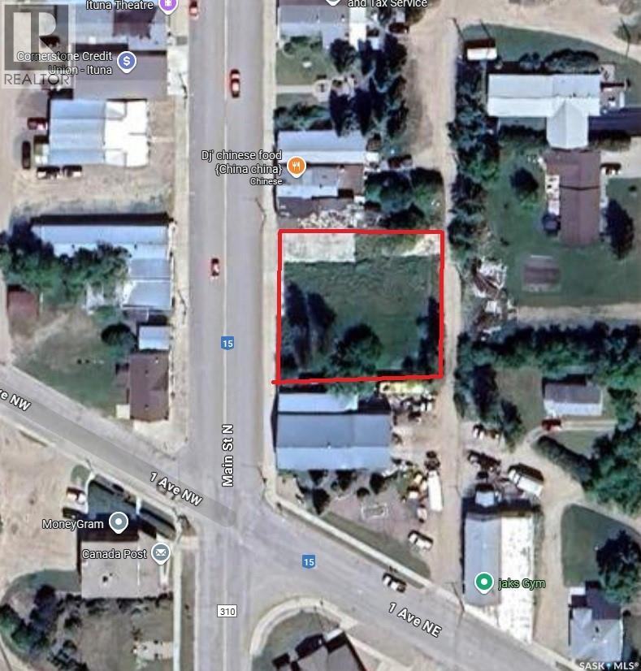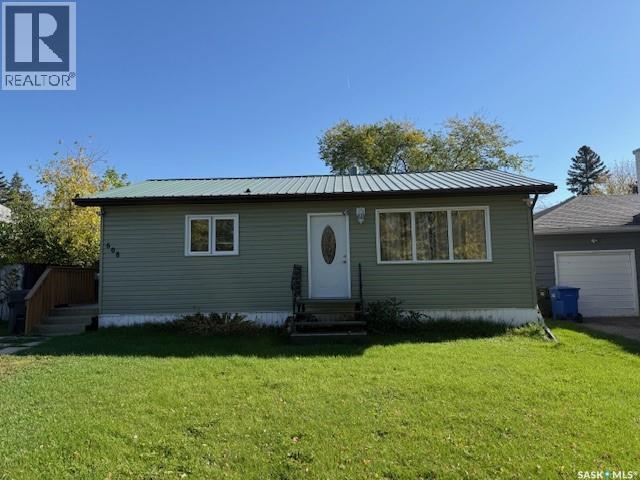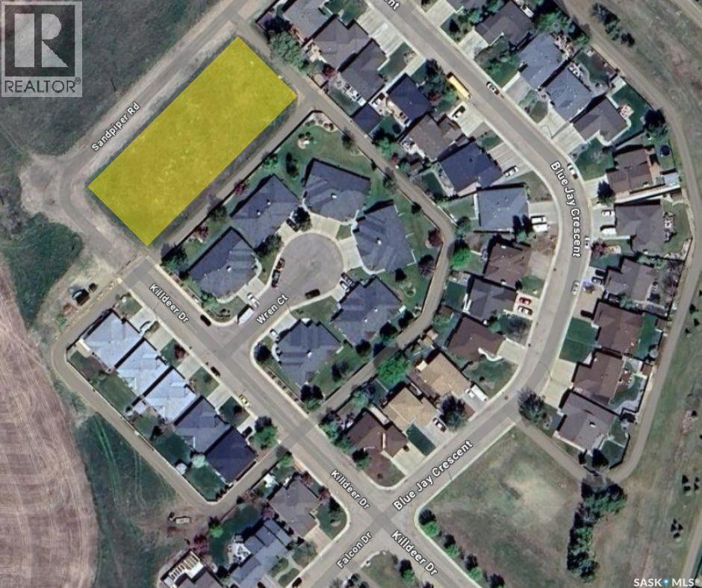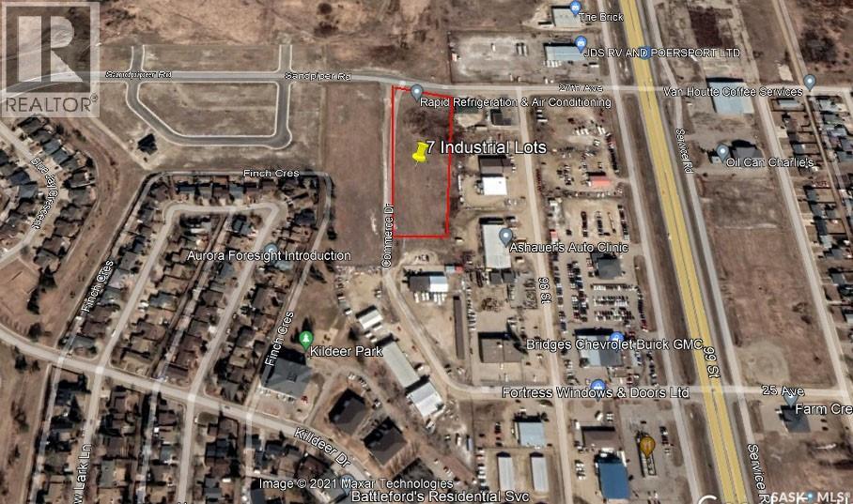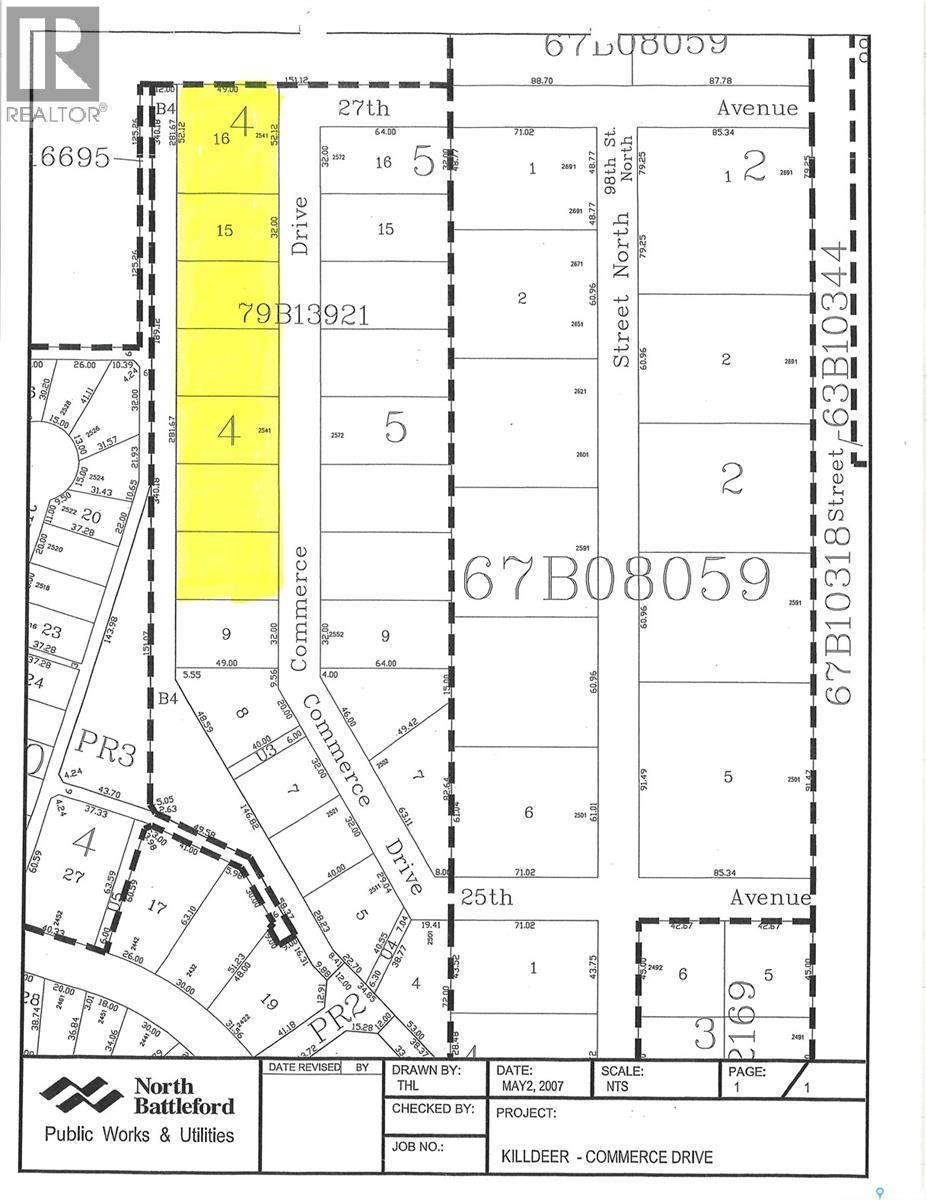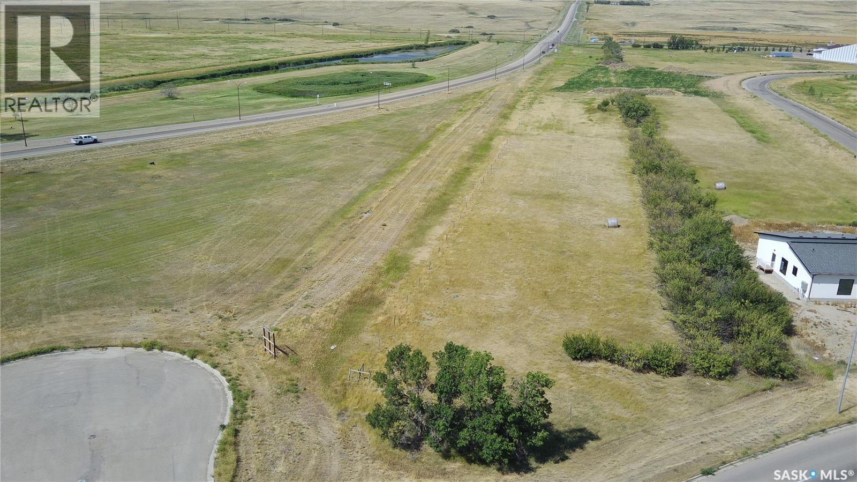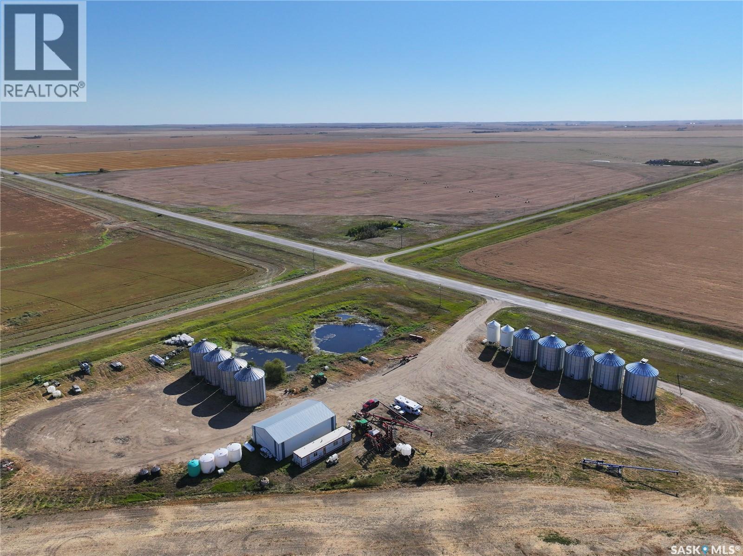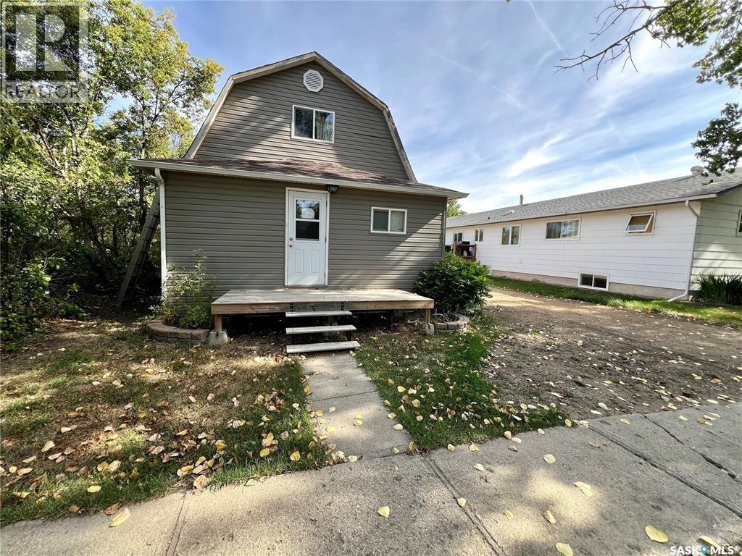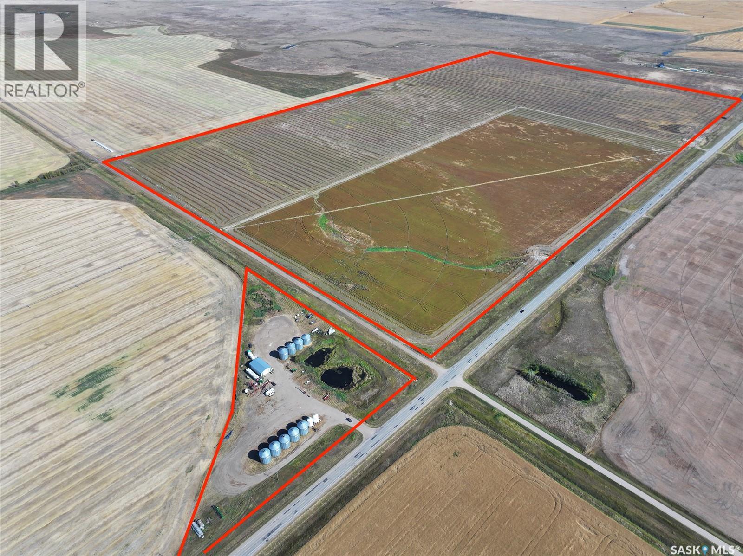602 Hall Street
Kelvington, Saskatchewan
You can hardly tell you are in town with this super clean property, surrounded by mature trees and fully fenced in 75' lot, Garage is 28X16, insulated, and gyproced, work bench area, a metal roof and built in 1997, three good sized bedrooms all featuring good size closets., Master bedroom has a three piece ensuite recently updated. Storage is very plentiful throughout! Energy bills equalized at $125.00/month, 2013 HE furnace, On demand water heater new in 2024. Basement very dry and ready to be developed. 22' of metal shelving in basement will be staying. Appliance have been updated to SS. Call for a look at this great property. (id:51699)
Lots 5-9 Main Street
Ituna, Saskatchewan
Fantastic opportunity to build your business in Ituna. High profile location on main street. 5 lots consisting of 16,250 sqft with great exposure and access. Lots 5-9 are being sold as one package deal. (id:51699)
608 East Avenue
Kamsack, Saskatchewan
Welcome to this charming and affordable 3-bedroom home in Kamsack, SK—perfect for first-time buyers or those looking to downsize. The 1152 sq ft main level features a spacious living room, a bright eat-in kitchen with tile flooring, a full 4-piece bathroom, and convenient main floor laundry. Downstairs, the partially finished basement offers a large rec room with laminate flooring and a separate office space for added flexibility. Enjoy outdoor living in the generous yard with a side deck, a partially fenced yard, garden shed, and back-alley access for extra convenience. Location is close to both schools. All appliances are included, making this move-in ready gem an excellent value in a quiet, friendly neighborhood. (id:51699)
Lot 14 - 18 Sandpiper Road
North Battleford, Saskatchewan
Looking to build your new home? We have 5 Residential Lots in the Kildeer sub-division of North Battleford. Call an Agent today! (id:51699)
Lot 10-16 Blk 5 Commerce Drive
North Battleford, Saskatchewan
Looking to start a business? We have 7 Industrial Lots in the City of North Battleford. Call an Agent for more information. (id:51699)
Lot 10 - 16 Blk 4 Commerce Drive
North Battleford, Saskatchewan
Looking at building a Business? We have 7 Commercial Lots available now, in the Kildeer Park area of North Battleford. Call an agent for all of the details! (id:51699)
814 Oasis Drive
Swift Current, Saskatchewan
Discover an exceptional opportunity for commercial land in a rapidly developing area adjacent to the stunning new BITE dental facility. Conveniently situated near Battleford Trail, this location provides easy access to Highways 1 and 4, along with excellent visibility for advertising. Nearby amenities include shopping malls, hotels, a casino, public and Catholic schools, a hospital, and more. This land is primed for development, offering a wide range of possibilities! Reach out today for further details. (id:51699)
Adema
Rudy Rm No. 284, Saskatchewan
Excellent opportunity to add storage to an existing grain farm for an affordable price. The property features 9 - 20,000 bushel bins plus a 40 x 64 insulated shop. This yard is located just East of Broderick on a paved road for easy access for trucks and equipment. Opportunity for a revenue generating property with an excellent return. Most bins are currently rented out and tenant is available to rent the shop. Great location to run a business and have bin rental pay your mortgage! (id:51699)
307 Elder Street
Pense, Saskatchewan
Welcome to the charming community of Pense, just a short 20 minute commute from Regina and Moosejaw it's the perfect retreat to come home to outside of city life. This lot offers the perfect opportunity for you to build your dream home. The town of Pense is very inviting with its municipal tax incentives and affordably priced lots, for a short drive you are able to stretch your dollar further. Pense is a fantastic place for families to be, offering a K-8 school, toddler park, splash park, a rink, ball diamond, outdoor rink, hotel & bar, insurance agency, post office, gas station/convenience store and other amenities. Located off the HWY #1 commuting to Regina is a breeze. Reach out to your realtor today for more information. (id:51699)
104 Elder Street
Pense, Saskatchewan
Welcome to the charming community of Pense, just a short 20 minute commute from Regina and Moosejaw it's the perfect retreat to come home to outside of city life. This lot offers the perfect opportunity for you to build your dream home. The town of Pense is very inviting with its municipal tax incentives and affordably priced lots, for a short drive you are able to stretch your dollar further. Pense is a fantastic place for families to be, offering a K-8 school, toddler park, splash park, a rink, ball diamond, outdoor rink, hotel & bar, insurance agency, post office, gas station/convenience store and other amenities. Located off the HWY #1 commuting to Regina is a breeze. Reach out to your realtor today for more information. (id:51699)
82 3rd Avenue E
Central Butte, Saskatchewan
82 3rd AVE E located in the inviting and friendly community of Central Butte, SK. Move in ready and attractively priced! The main floor welcomes you with an open concept kitchen and dining area, spacious living room and a beautifully updated 4 pc bathroom. There are generous sized porches located on both the front and rear of the home. Perfect for storage or the ideal place to kick off your boots after a long day. Upstairs you will find two bedrooms connected by a Jack and Jill bathroom. The fully finished basement adds even more living space, complete with cozy family room, bar area, laundry with storage and utility room. Step outside to the large yard and and deck off the back door. All of this nestled in this small town where community and comfort meet. Located just a quick 30 min drive the the popular Palliser Regional Park, home to Sageview Golf Course. Home sweet home without breaking the bank. (id:51699)
Adema
Rudy Rm No. 284, Saskatchewan
Great opportunity to expand your irrigated land base with a shop and added storage. Located just 3 miles East of Broderick along Highway 15. 1.5 1/4s of land with new pivots in 2025. More irrigated land available to purchase in the area. (id:51699)

