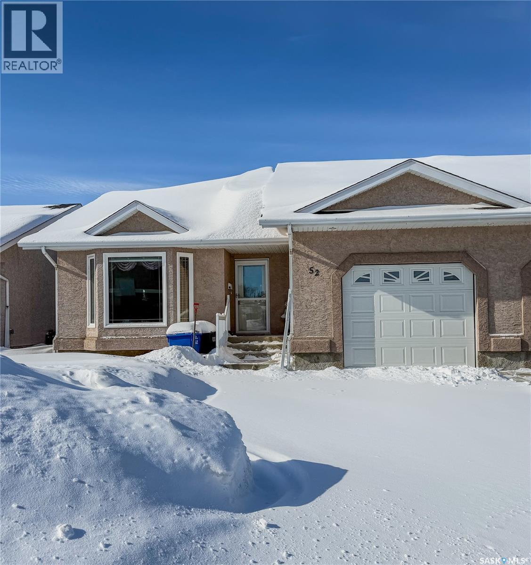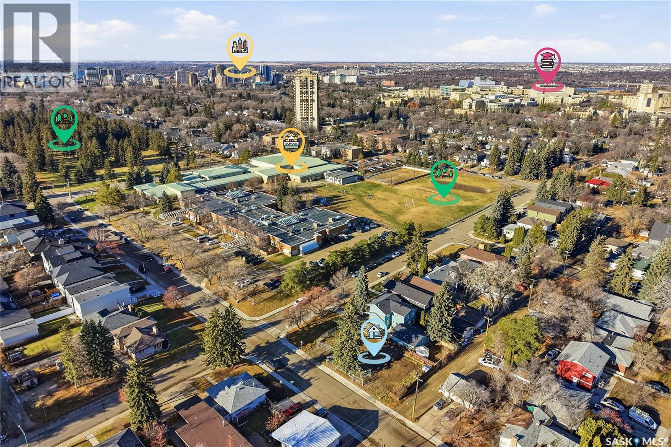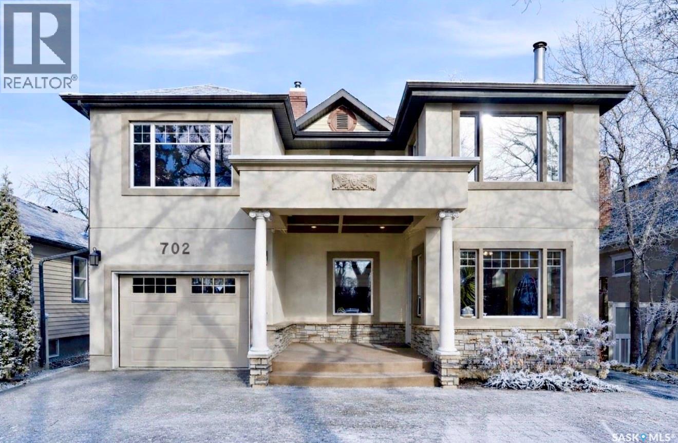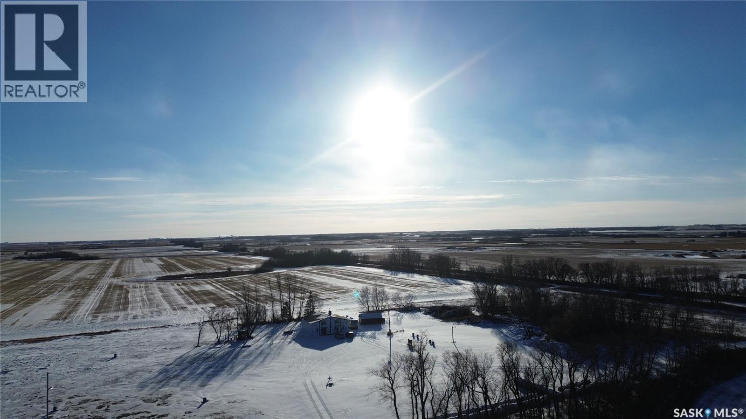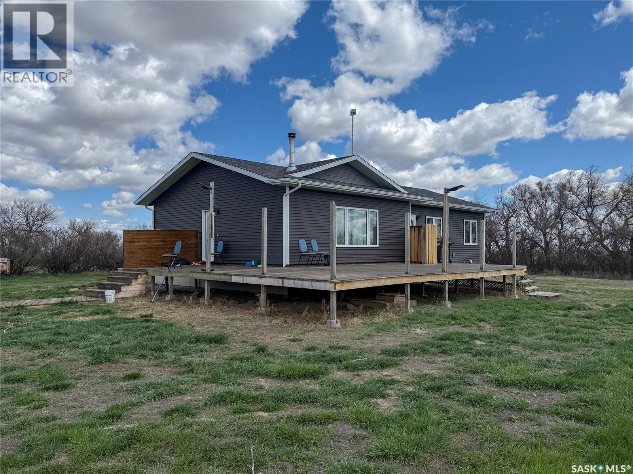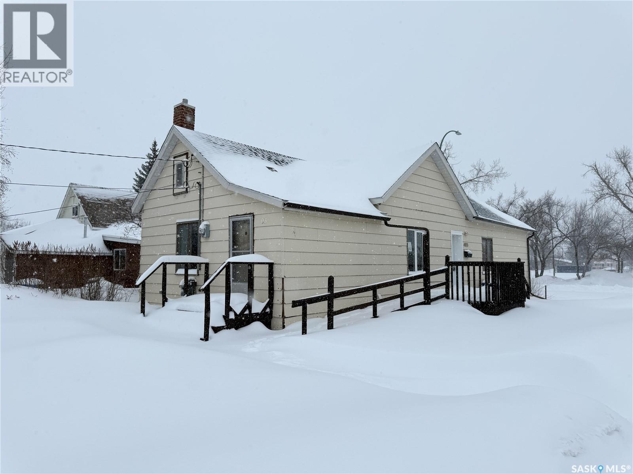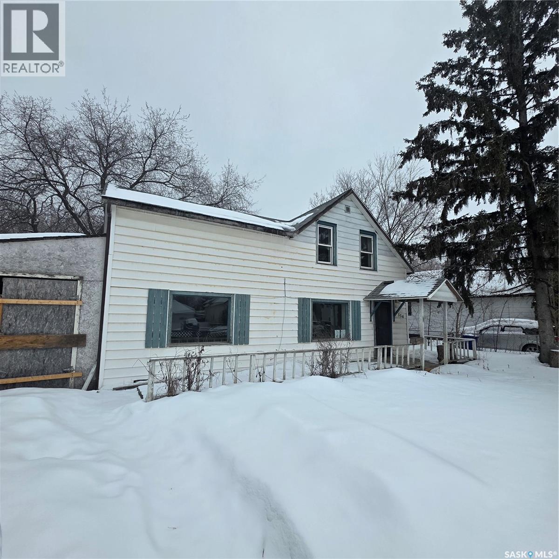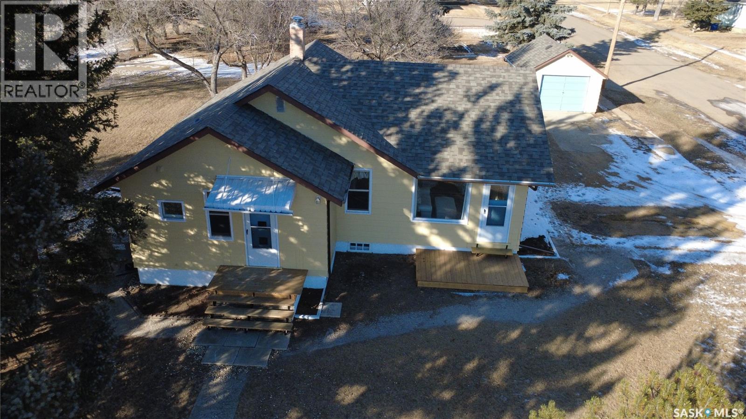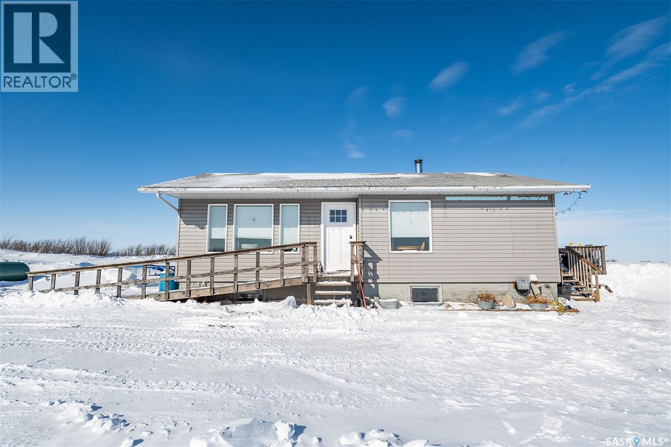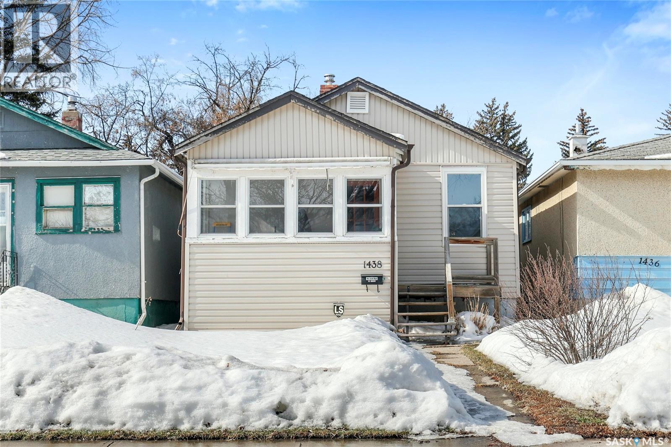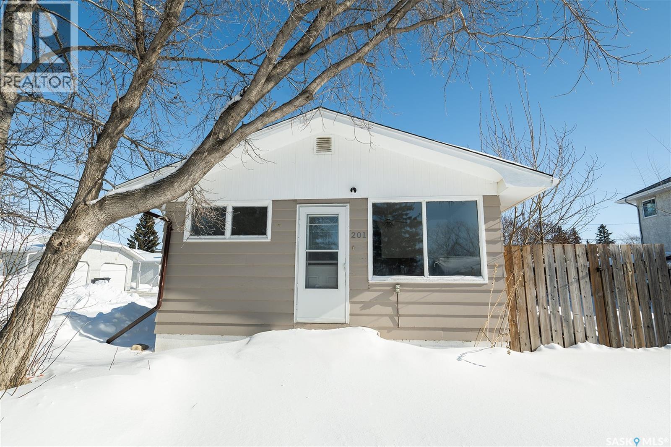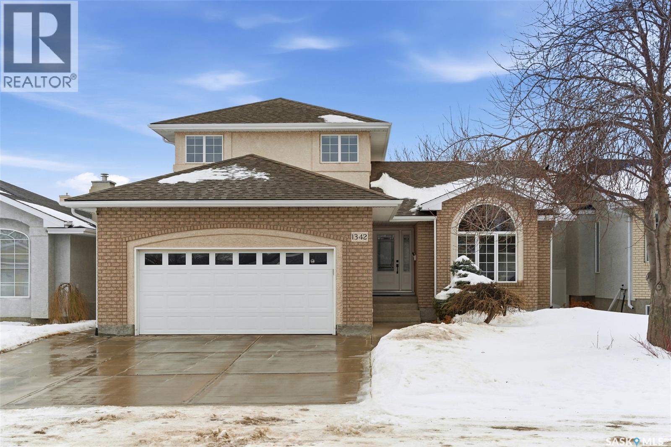52 Russell Drive
Yorkton, Saskatchewan
Check out this listing that just come up on Russell Drive in Heritage Heights Neighborhood! This beautiful attached 1146sq foot home features 3 bedrooms including a 3pce ensuite, 4 piece bathroom and main floor laundry. Open concept kitchen with full sight to the living room for when you have guests! Backdoor deck right off of the kitchen! The fully finished and spacious basement also includes another generous size bedroom with a very large walk in closet. You will also find another 3 piece bathroom, a great sized rec room with a natural gas fireplace, another room that could be used as another bedroom or craft room. There is a fridge and two freezers that remain and you will find ample storage throughout! Other inclusions are a Weber Gas BBQ, a corner TV unit and a wall unit. Shingles were updated 4 years ago! This home has had only one owner and it was purchased at the construction stage whereas the owner was able to design the flow of the home. It is well thought out with great use of space from top to bottom. The basement could also be a great space for extended family to live or stay as well. The attached garage is 14’x22’ and includes some areas for storage as well. Outside you can sit outside on your deck and relax with your low maintenance yard. No lawn to cut just a couple of gardens and gravel if you so choose to continue it as one! There is a shed included with all contents staying which includes some gardening stuff. If you are looking for a low maintenance property in a great location in Yorkton then take a look! If you want to downsize your outside without sacrificing your inside space then this is a great option. These properties are very popular with rural folks coming from acreages or people that don’t have a lot of time for yard work. Easy in and out access to the main roads and super close to the mall and some restaurants for your convenience. Don’t wait to take a look at this one! (id:51699)
1401 Colony Street
Saskatoon, Saskatchewan
This fully prepared 50-foot corner lot with two parcel numbers provides a turnkey development opportunity, and with the house now completely removed, the lot is cleaned, level, and fully ready for construction. Whether you are planning your dream home or exploring an infill project, the site offers outstanding versatility. Build a large, custom residence designed to maximize the corner exposure with a triple attached garage and strong curb appeal, or subdivide the property into two 25-foot parcels ideally suited for contemporary homes with bright interiors and efficient layouts. With the land cleared and ready for construction, buyers and developers have the freedom to choose their builder and bring their plans to life immediately. The location is exceptional, offering walking distance to the University of Saskatchewan, three major hospitals including Jim Pattison Children’s Hospital, Royal University Hospital, and City Hospital, as well as the river, downtown, and Brunskill Elementary School. Situated in a mature, tree-lined neighborhood, the property also provides walkable access to Broadway, nearby shopping, and essential commercial amenities. The lifestyle offered here is unmatched, allowing you to walk to Merlis Belsher Place to watch Saskatchewan Huskies men’s hockey or to Griffiths Stadium to enjoy Huskies football—all within minutes of your front door. Immediate possession is available, giving you ample time to plan your future build before spring. (id:51699)
702 Queen Street
Saskatoon, Saskatchewan
Don’t miss this INCREDIBLE character home in one of Saskatoon’s most desirable neighbourhoods! A stately family home with a fully developed basement with separate entry. This property exudes pride of ownership with charm and professional updates throughout. Enter into the main floor to find a welcoming sunroom and foyer, living room with wood burning fireplace, and a formal dining with a bay window. At the heart of the home is a chef’s DREAM KITCHEN- spacious and beautifully appointed with quartz countertops, stainless appliances, and a sit-up eating area that opens onto a sitting room, overlooking a large deck and private yard. A 2-pc bath completes the main. Upstairs, you’ll find 3 bedrooms: a primary suite with an ensuite and a charming private deck of the master. Two additional lrg bedrooms and a newly renovated 3-piece bathroom complete 2nd flr. Large windows flood every room with natural light, highlighting the significant character. Extensive renovations and upgrades have been meticulously completed recently, blending heritage with modern class. The unique dev basement offers a modern living room, lounge and 1 bed layout with a sep entrance, 4-pc bath, 2x laundry, kitchenette, and a family room w/ gas fireplace — ideal for additional cash flow. The oversized, heated att garage includes a large attic storage area above. The front yard is low maintenance with a stamped concrete driveway providing parking 3 vehicles. The private backyard will impress w/manicured grounds: a two-tiered deck, garden boxes, artificial turf, curbing, and climbing vines. In total, there are three decks, including a covered front deck and the private balcony off the master. Upgrades include: furnace, hot water heater, shingles, garage, decks, kitchen, two bathrooms, basement development, many new windows, updated exterior, and driveway — the list goes on! This gem is ideally situated within walking distance to the river, downtown, U of S, and all hospitals, the location is unbeatable! (id:51699)
15 Min Nw From Yorkton Acreage
Orkney Rm No. 244, Saskatchewan
Just a short 15 minute drive North of Yorkton off highway 9 and down a major grid, you will find a 30 acre, 3 Bed, 2 Bath property with an older 14x24 garage. A lot of the expense has been completed as a lot of work was required to get the property ready to start finishing the inside of the home. This was once thought to be the sellers forever property however life had different plans! Once a neglected overgrown property has now been cleared nice and open in the main yard with a beautiful mature shelter surrounding. Loads and loads of gravel were brought in for the main yard. Underground power and water lines were put in for several watering bowls to be added. A 200 amp outside service panel was added as well. The well was commissioned with new pumps. There is a septic tank and pump out. For your convenience the property is also hooked up to Yorkville Reverse Osmosis water so no need for the house to have various water treatment equipment. NEW Hot water tank, NEW Yorkville water reservoir with new pump for that as well. In the house there is some NEW pex plumbing, 200 amp service and a 2024 Built in Maytag dishwasher. Although the inside of the home needs renovating, the seller has gone thru the expense of NEW PVC Windows except a couple, NEW Asphalt roof with silverboard insulation underneath and NEW soffit and facia. The home sits on a concrete foundation with 2000 sq ft including a large vaulted family room which opens up to the second floor additional bedrooms, bath and loft area. The house original half moon design has been changed to be able to add on or add an attached garage. The house has been fully insulated with a combo of pink and stryrofoam with house wrap and ready for siding. There is a dugout that may still have some Trout and there is approximately 20 acres of hay land surrounding the property. There is amazing potential here to continue on and have a great hobby farm. Off Main grid with school bus service to Yorkton. Close to lake! (id:51699)
Hazlet Acreage
Pittville Rm No. 169, Saskatchewan
Welcome to your perfect country escape! Nestled on 9.73 acres just 12km north of Hazlet, SK, this stunning 1,506 sq. ft. home built in 2022 offers the best of modern living with a peaceful rural setting. If you've been searching for space, privacy, and the perfect setup for livestock, this acreage checks all the boxes! Step inside to a bright and airy open-concept living space, where natural light pours in, and every detail has been thoughtfully designed. The kitchen is a dream, featuring a large hidden pantry that keeps everything organized and out of sight. The living room is warm and inviting, complete with a beautiful stone wood-burning fireplace, perfect for cozy nights in. The spacious master bedroom is a true retreat, offering a walk-in closet and a private 4-piece ensuite. Two more bedrooms, another 4-piece bath, and a main floor laundry add to the convenience of this well-laid-out home. Downstairs, the unfinished basement is a blank slate, with a roughed-in bathroom already in place, ready for your vision! This home is built for efficiency, featuring a 200-amp electrical panel, a high-efficient hot water heater and a high-efficiency furnace - both run with propane. Outside, the partially fenced acreage is ideal for livestock, with corrals and plenty of outbuildings, including a single detached garage, pump house, cat house, smaller barn, and multiple sheds. Whether you're dreaming of a hobby farm, horse property, or just extra space to roam, this acreage offers endless possibilities. And let’s talk about Hazlet—a vibrant, welcoming small town just a short drive from Swift Current! This tight-knit community offers a K-12 school, Co-op Cardlock, skating/curling rink, Hazlet Café, post office, and a strong agricultural backbone. If you're looking for a peaceful country lifestyle with great amenities nearby, this is the place to be! (id:51699)
403 3rd Avenue W
Melville, Saskatchewan
If you’ve been waiting for an affordable way to step into home ownership—or looking for a solid addition to your rental portfolio—403 3rd Ave W is one to keep on your radar. This 1930 bungalow offers space, practicality, and plenty of potential at a price point that’s hard to ignore. Inside, you’ll find four bedrooms, giving you flexibility for family, roommates, a home office, or future tenants. The primary bedroom, although on the smaller side, does have a walk-in closet! The living room is comfortable and welcoming, while the kitchen and dining area provide ample room. A mud room with laundry hookups adds everyday convenience, and the 4-piece bathroom rounds out the main floor. Located directly across from a park, you’ll appreciate the open view and green space just steps away. The ramp to the home provides easy access, and the 100-amp service panel offers a solid starting point for future updates. This isn’t a luxury listing—and it doesn’t pretend to be. What it does offer is opportunity. With a little vision and some elbow grease, this could be a fantastic first home or an affordable investment property with room to grow. The property is being sold "AS IS, WHERE IS". As per the Seller’s direction, all offers will be presented on 03/04/2026 12:05AM. (id:51699)
554 7th Street E
Prince Albert, Saskatchewan
Unlock the potential of this 1910-built one-and-three-quarter story home, packed with character and waiting for the right vision to bring it back to life. Offering 1,599 sq. ft. of living space, this property features 4 bedrooms and 3 bathrooms, making it an excellent option for investors, renovators, or buyers looking to create their dream home from the ground up. With its classic early-1900s charm, this house offers solid bones and a layout that lends itself well to modern updates while preserving original character. The generous square footage allows flexibility for reconfiguring living areas, adding value through thoughtful renovations, or restoring period details. Whether you’re planning a full renovation, a resale project, or a personalized family home, this fixer-upper is a rare opportunity to transform potential into value. Bring your creativity, tools, and vision—this home is ready for its next chapter. (id:51699)
314 Railway Avenue
Neville, Saskatchewan
There’s something special about small-town living, and this gem at 314 Railway Avenue in Neville comes with wide-open prairie views and a home that’s been thoughtfully refreshed where it counts. This freshly painted, newly shingled house and garage sit proudly on a large, 100x115-foot lot overlooking the sweeping Saskatchewan landscape, giving you uninterrupted sunsets, endless skies, and the kind of peace you simply can’t manufacture in the city. There’s room here for a garden, a firepit, a trampoline, or all three, and still space left over. Inside, you’ll find a comfortable blend of updates and character: durable laminate flooring and stylish wallpaper accents add a modern touch, while the original wood floors, solid wood cupboards, and that retro bathroom bring warmth and a sense of nostalgia that’s hard to replicate. The open kitchen and dining layout keeps everyone connected, whether you’re hosting a holiday supper or just keeping an eye on homework at the table. The huge, well-lit living room is a standout feature, anchored by a cozy gas fireplace and wrapped in natural light, making it an inviting hub in every season. Two bedrooms offer practical, easy living, while the basement expands your options with a generous workout area, laundry setup, a convenient 2-piece bathroom, and a separate shower room that adds everyday functionality. If you’ve been craving elbow room, prairie views, and a home with genuine personality—not cookie-cutter, not overdone—this Neville property delivers affordable comfort, character, and space to breathe. (id:51699)
Sparks Acreage
Big Quill Rm No. 308, Saskatchewan
If you’ve been dreaming of space, privacy, and room for animals — this 25.59 acre property just outside Wynyard in the RM of Big Quill is one you’ll want to see. The home offers 2 bedrooms and 1 bathroom on the main floor, with thoughtful updates already completed. The main level features vinyl plank flooring and a refreshed kitchen with updated appliances (2021), giving the space a clean, modern feel while still offering room to make it your own. The basement is currently unfinished but features large windows, providing excellent natural light and strong potential for future development. Whether you’re looking to expand your living space or create additional bedrooms, the opportunity is there. Approximately 3 acres are fenced and include a hydrant — ideal for horses, livestock, or anyone wanting to start a small hobby farm. The remaining land provides plenty of additional space for pasture, recreation, or future plans. Major upgrades include the Walkers Water system completed in 2023, giving peace of mind and added value. Located just minutes from Wynyard, you get the best of both worlds — quiet country living with convenient access to town amenities. If acreage life has been calling, this could be the one. (id:51699)
1438 Connaught Street
Regina, Saskatchewan
Great opportunity for home ownership! Welcome to 1438 Connaught St in Rosemont. This home has been renovated on the main floor and offers convenient access to neighborhood schools, grocery store, hardware store, restaurants and more. Quick and easy access throughout the city via Lewvan Dr and Ring Rd. Upon entering the home you are greeted with the finished and heated front porch. The cozy living room connects to the gally kitchen with lots of cupboard and counter space. The primary bedroom offers a walk-in closet. A renovated 4pc bath and second bedroom or den completes the main floor. The basement is open for development and offers 8ft ceilings. The exterior of the home has been updated with vinyl siding, some PVC windows and architectural shingles. Alley access with lots of parking in the back. Affordable home in a good neighborhood, perfect for first time buyers or an investment property. Schedule your showing today! (id:51699)
201 2nd Street W
Wynyard, Saskatchewan
Welcome to this 2 bedroom, 1 bathroom home ideally located just steps from downtown Wynyard. Whether you're a first-time buyer, investor, or looking for a project with potential, this property offers a solid foundation to build equity. The main floor walls have already been primed and are ready for your personal touch — simply choose your paint colours and bring your vision to life. The layout offers comfortable living space with room to customize and modernize to your style. The basement is currently unfinished, providing a blank slate for development. With the right plan, it could be transformed into additional living space or potentially a suite for added income potential (buyer to verify). The possibilities are there! Outside, you'll appreciate the large fenced backyard — perfect for pets, kids, or creating your own outdoor oasis. Front parking adds convenience, and the close proximity to downtown means you’re within walking distance to amenities, shopping, and services. If you’ve been looking for an affordable property with upside in Wynyard, this one deserves a look! (id:51699)
1342 Lapchuk Crescent N
Regina, Saskatchewan
Welcome to 1342 Lapchuk Crescent — a beautifully maintained 1,913 sq ft two-storey split tucked into one of Regina’s most established and sought-after north end neighbourhoods. Surrounded by walking paths, parks, and excellent schools, and just minutes from all north end amenities, this is a location that continues to stand the test of time. Built in 1994 and immaculately kept, this home has been thoughtfully cared for and it shows. The main floor offers a timeless, functional layout with a formal living room and dining room, a warm family room with gas fireplace, and an updated eat-in kitchen featuring granite countertops. A main floor office, laundry, and direct access to the garage add everyday practicality. Step outside to a beautifully manicured backyard complete with deck and hot tub — a private space designed to be enjoyed. Upstairs, you’ll find three bedrooms, including a spacious primary suite with walk-in closet and 3-piece ensuite, plus a full 4-piece bathroom. The fully developed basement extends the living space with a generous L-shaped recreation room, workshop area, dedicated storage and mechanical space, an additional 3-piece bathroom with charming clawfoot tub, and a large bedroom (window may not meet current egress standards). Decorated in warm, neutral tones and maintained with pride, this is the kind of home people move into and stay — a true “forever” home. As per the Seller’s direction, all offers will be presented on 03/03/2026 12:00PM. (id:51699)

