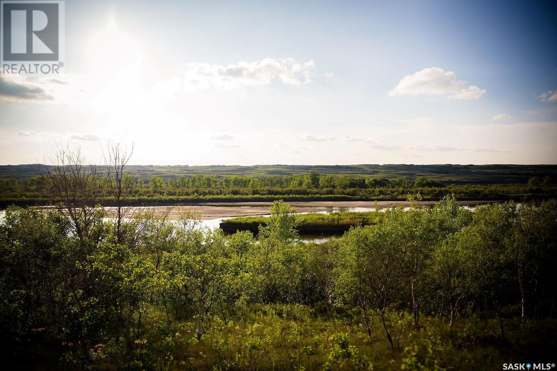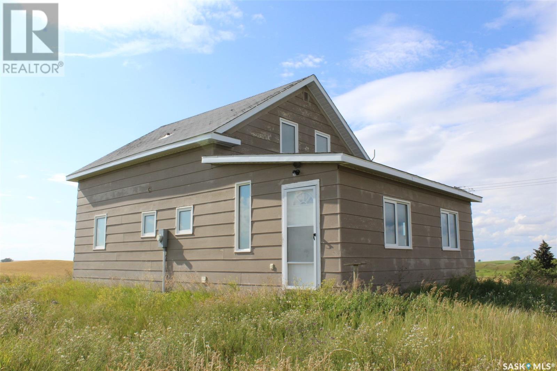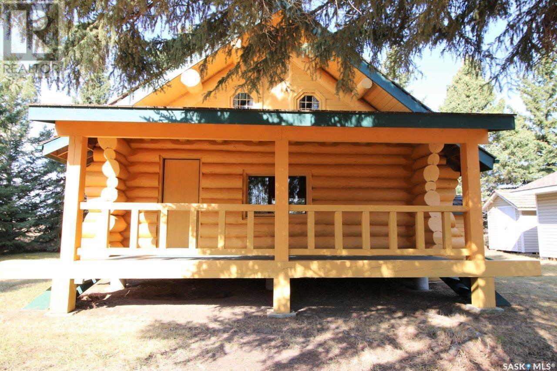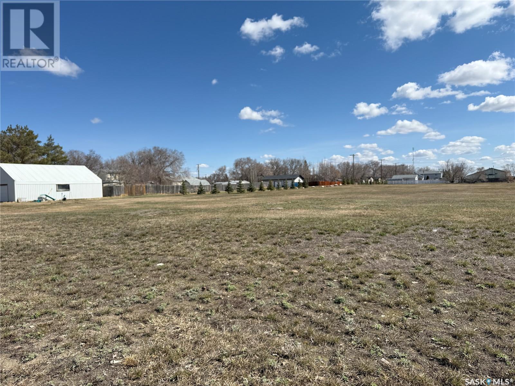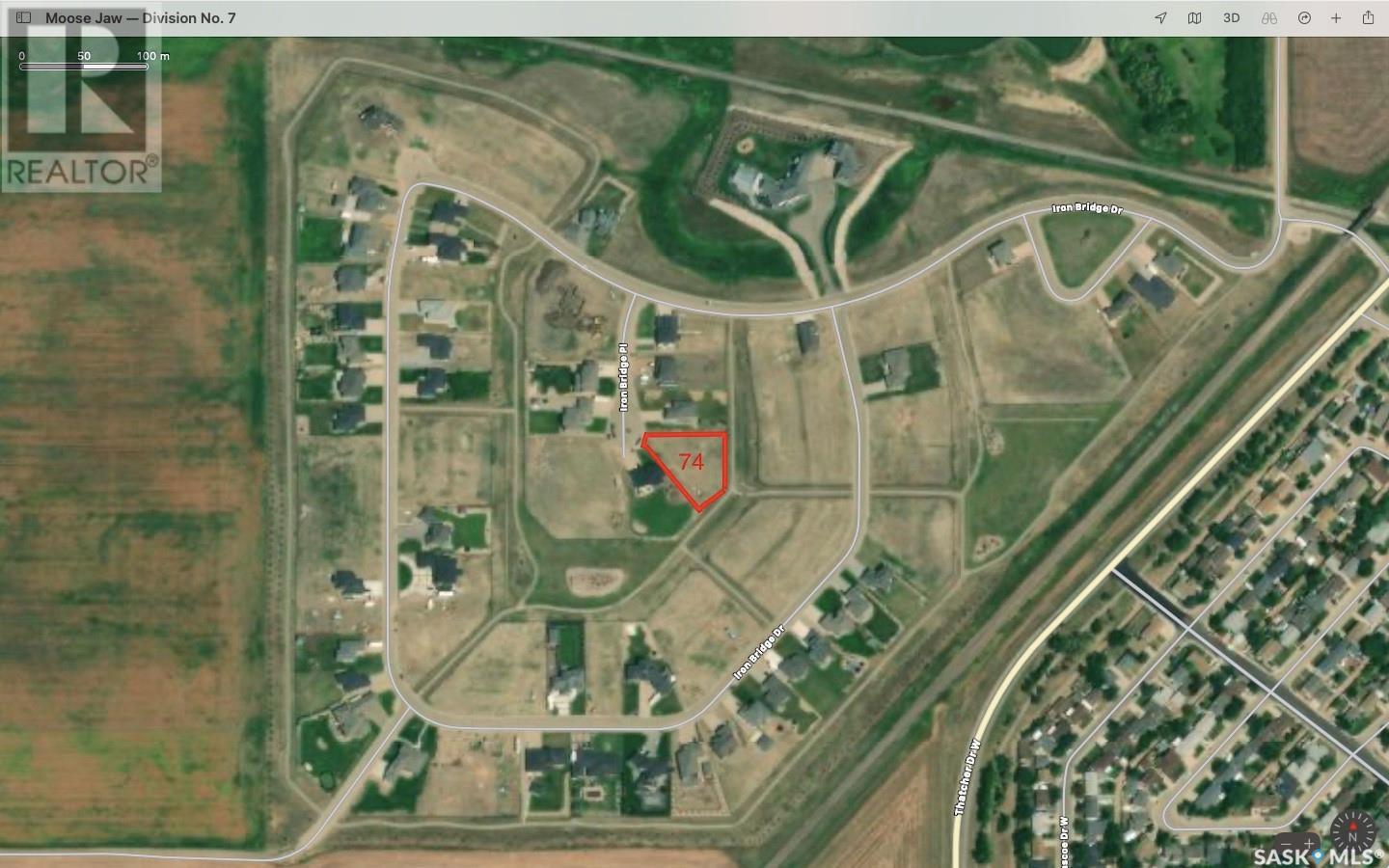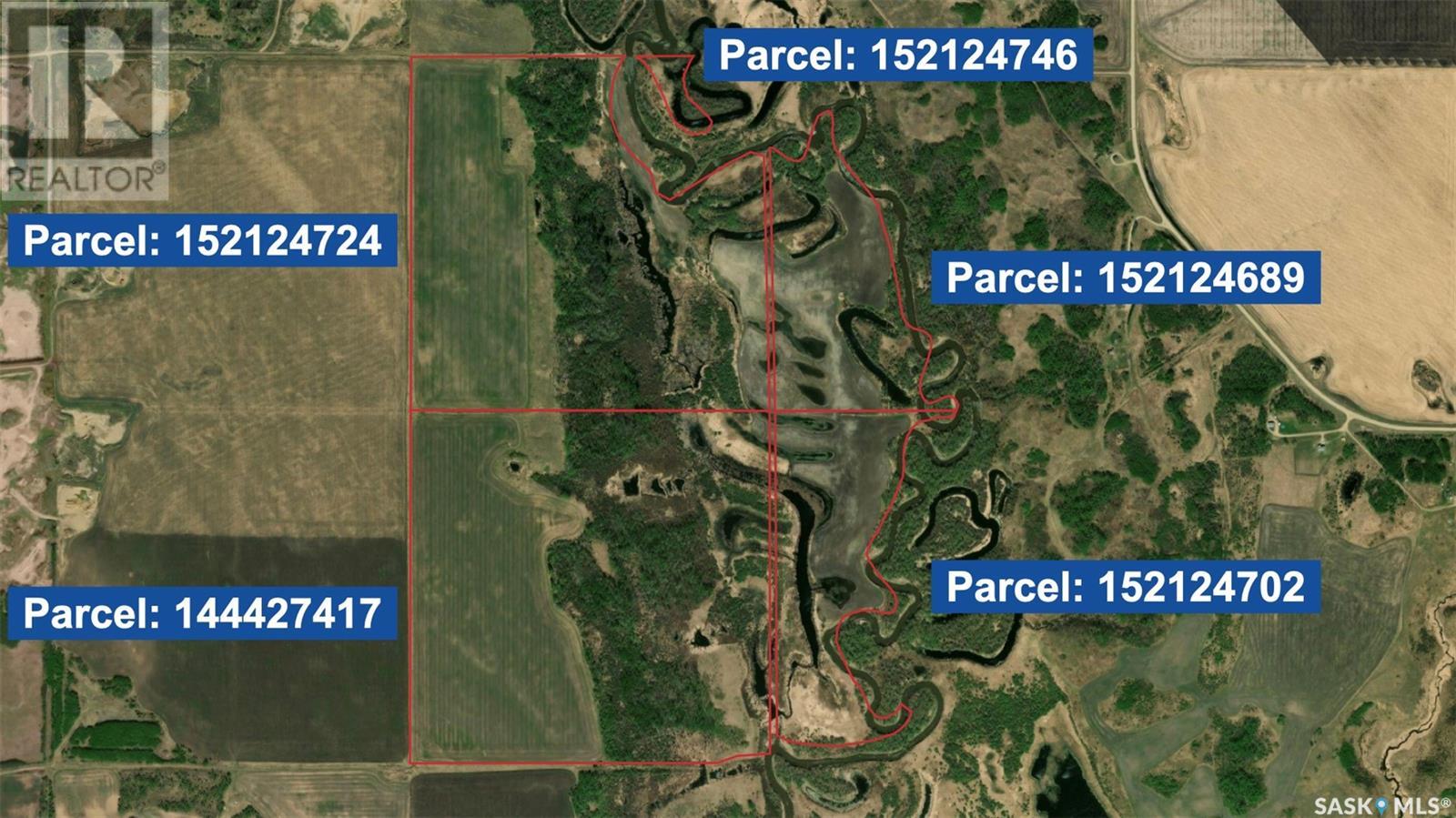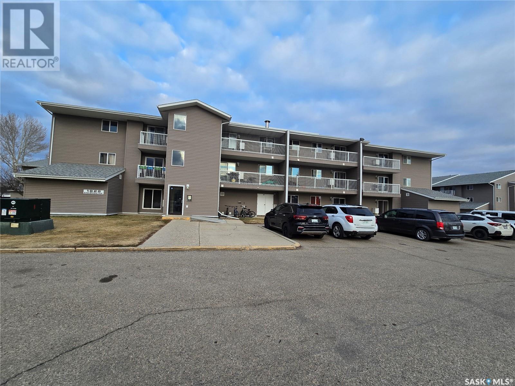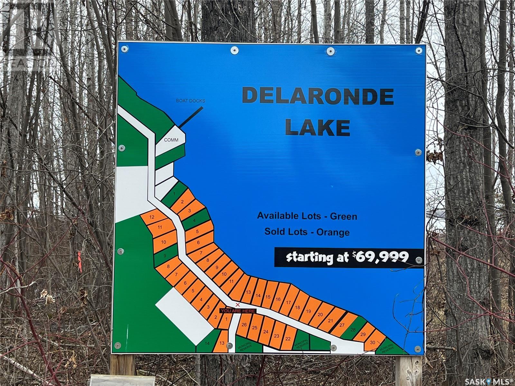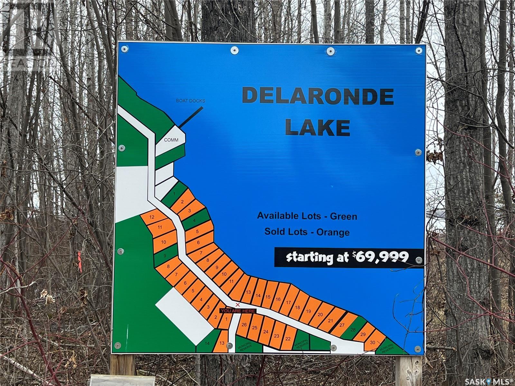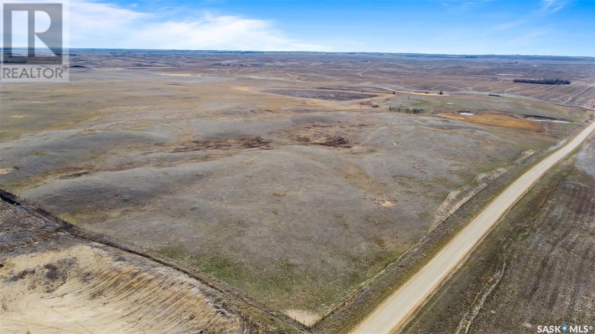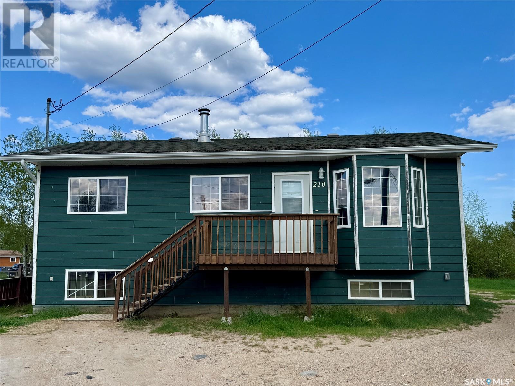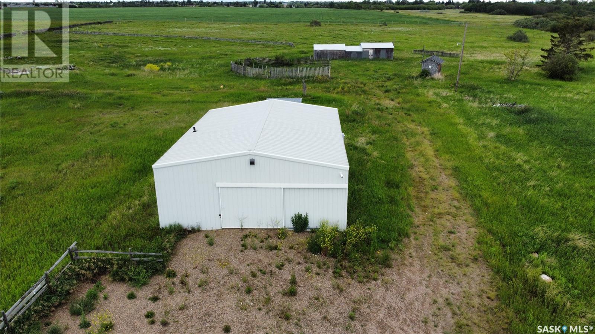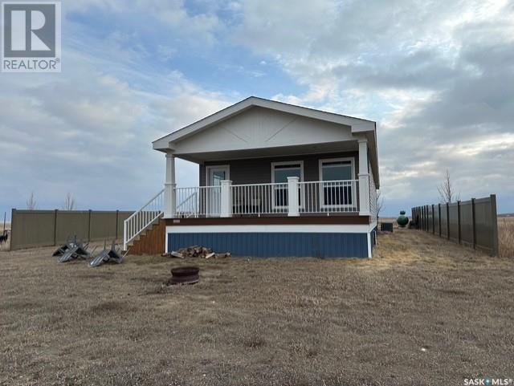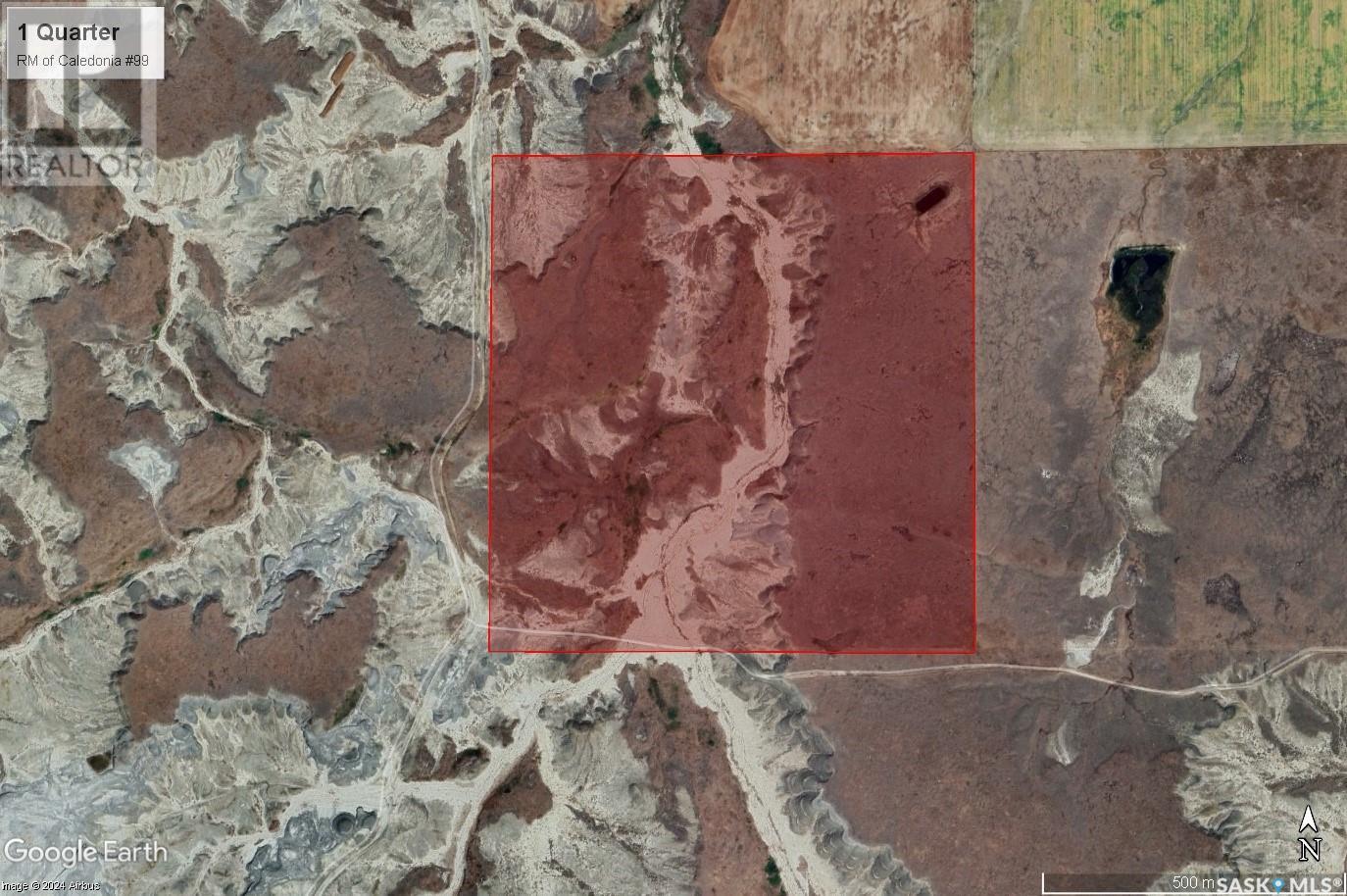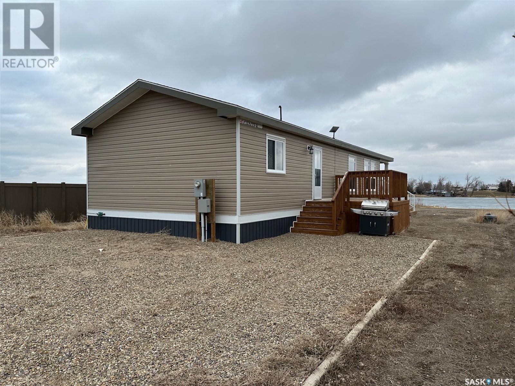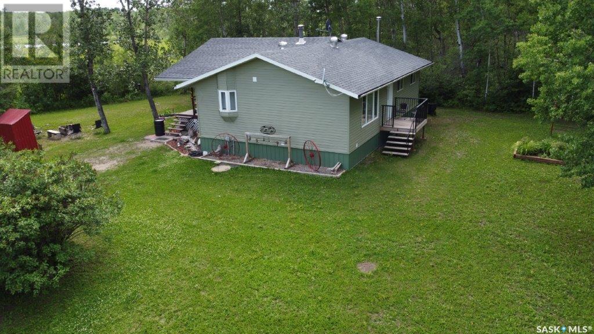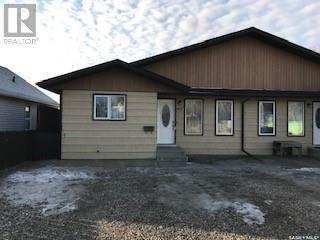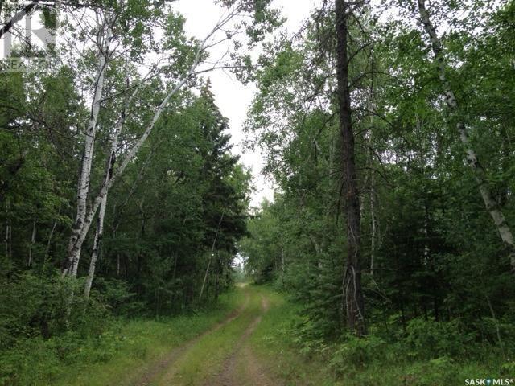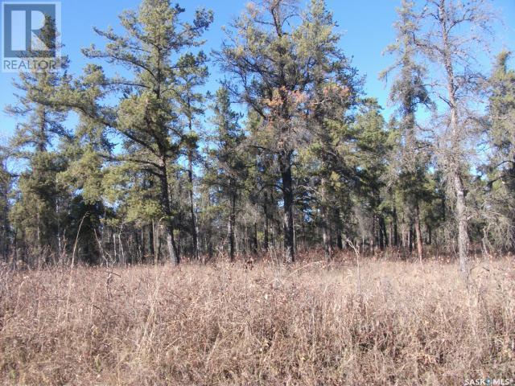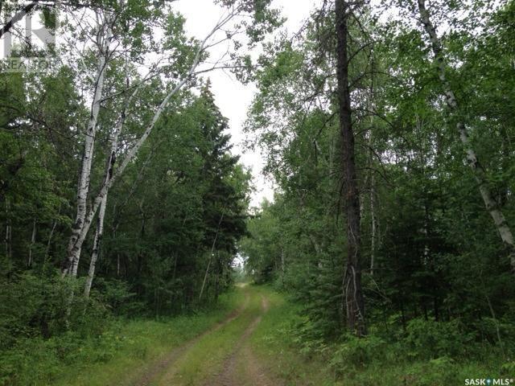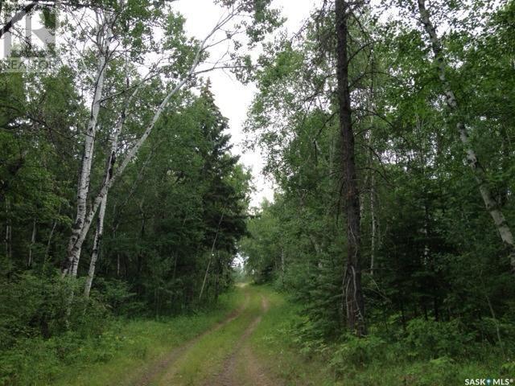320 Laurier Crescent
Laird Rm No. 404, Saskatchewan
This exceptional riverfront lot offers breathtaking, panoramic views of the North Saskatchewan River, creating the perfect backdrop for your dream home or weekend retreat. Imagine that right from your living room. Experience stunning sunsets, abundant wildlife, and four-season outdoor recreation right at your doorstep. Located just 4.5 km north of Langham and only a short drive from Saskatoon via a convenient double-lane highway, Sarilia combines tranquility with accessibility. Discover the beauty and lifestyle opportunities this unique river valley community has to offer. For more details, visit the developers website for more information on the area. (id:51699)
128 1st Street E
Frontier, Saskatchewan
Situated in the busy town of Frontier, this tidy bi-level home hits just the right notes. A carefully tended front yard that features perennial flowers and a creative rock retaining wall. The home has a large living room, with a big pass through to the kitchen/dining area. The kitchen is well laid out with ample cabinets and has a door to the covered back deck. The two bedrooms on the main floor are well set up and the main floor bath is a full 4pc with great tile accents. The home has a soft welcoming color pallet. The lower level has an established family room space and room for a third bedroom. There is a second 3pc bath and separate laundry room. The lower level has its own exit, making the space a walkout. Improvements include a metal roof (2014), triple pane windows (2015), Hunter Douglas blinds (2015) New washer (2023) and new NG Hot water heater (2023). The Seller has a large back yard with a garden shed and room for a garden. Comfortable living in a well cared for home. (id:51699)
Oungre Acreage Rm Souris Valley No. 7
Oungre, Saskatchewan
Sitting directly across the highway from the Oungre Memorial Park is a well built 2 storey home situated on just under an acre of land. This home is bright and open and sitting on top of a hill with a spectacular prairie view! The home has a nice small addition which is the back porch with plenty of room for coats and shoes. The kitchen has a great counter area and ample cabinets and overlooks the living room. There is a combined laundry room with a 4 piece bathroom which takes you into a large main floor bedroom. The upstairs has 3 bedrooms and a 2 piece bath making this a great family home! With little effort this home is ready to move into. Please note - bathroom upstairs is only partially finished. (id:51699)
113 Robertson Street
Maryfield, Saskatchewan
Have a look at this beautiful 2012 built home sitting on 2 lots (100'x120') in the friendly community of Maryfield! You're greeted by a large entrance with lots of closet space that leads into the spacious living room complete with vaulted ceilings and open to the dining room and kitchen. The kitchen is absolutely remarkable and boasts custom walnut cabinetry, eat-at peninsula, and stainless steel appliances! The master bedroom is the perfect size and provides you with a 4pc ensuite and large walk-in closet. Main floor laundry, a 4pc bathroom, and 2 additional bedrooms complete the main level. There's also access into the attached garage that's insulated and offers lots of storage space. The partially finished basement is roughed in for a third bathroom, has a huge family room, and 2 more bedrooms! BONUSES INCLUDE: HE furnace/water heater, air exchanger, and central vac roughed in on main level! Call to view this amazing property! (id:51699)
Log Cabin-Bapaume-Rm Of Spiritwood
Spiritwood Rm No. 496, Saskatchewan
Have you always dreamed of having an off grid cabin that you could escape to, and completely unplug? Here is a little piece of solitude waiting for you. Tucked in the spruce trees is this cute, cozy log cabin, with an east facing covered deck. Heated with a wood stove, comes with an antique cook stove, propane refrigerator, a 2-burner propane cook top. Outbuildings included a 24X16 garage built in 2009, storage shed and an outhouse. Call today for more information. (id:51699)
104 3rd Street S
Dalmeny, Saskatchewan
Great vacant lot 140 x 130 for development, Vacant lot zoned FUD, long list of potentials here ...... Town of Dalmeny is promoting development and will listen to ideas for the land and its use. Water & sewer to the parcel, seller states adequate supply for 4 plex property. (id:51699)
63 Iron Bridge Place
Moose Jaw, Saskatchewan
Iron Bridge Estates is a premier subdivision located in the northwest corner of Moose Jaw. Designed to take advantage of nature and space, while maintaining the most desirable community infrastructure and amenities. Large country residential properties with an abundance of green spaces, park areas, and recreational pathways. Almost all of the remaining lots are designed for walkout basements. Prices and sizes range from .48 acres up to almost a full acre! Thoughtfully designed to ensure that every lot is worthy of your dream home. Architectural controls and design guidelines help develop and preserve the aesthetics and integrity of the community while protecting property values for generations. The Iron Bridge Community Association has approval to build a new Outdoor Recreation Facility with Sports Court/Ice Rink, storage and utility shed, and a community pavilion/gazebo with outdoor fireplace! Ask about the Developer’s Financing Program. If you want to build your dream house in Moose Jaw, why would you build anywhere else? (id:51699)
Rm St. Philips Aggregate Lands
St. Philips Rm No. 301, Saskatchewan
Gravel Lands For Sale in St Philips RM No.301. Total area consists of 342 acres, which includes approximately 130 acres of gravel lands area. Gravel testing was completed on these 130 acres from 23 pits, 9 auger holes, and data from 3M to 5M in depth. The volume of aggregate is estimated in the range of 2,700,000 cubic meters to 3,500,000 cubic meters that is suitable for a number of uses. Seller also indicates there may be additional gravel source in other areas of the lands identified in this package. Testing information available upon request. (id:51699)
301 1822 Eaglesham Avenue
Weyburn, Saskatchewan
Looking for affordable living? Why rent when you can own. This unit is in great shape and offers two bedrooms and a full bathroom. The kitchen has plenty of cabinet space and counter top, and there is a large living room. This unit offers great access from the elevator and stairs. This unit would also make a great revenue property for those looking to expand their Real Estate portfolio. (id:51699)
Lazeski Acreage
Edenwold Rm No.158, Saskatchewan
Want a little piece of land all to yourself? Here is 12 acres only 15 minutes to Regina. Design your yard how you want it! Want lots of trees? go for it. Want a workshop? Why not!? Use your imagination. Build your home and watch the your kids and home equity grow! Call an agent today to get the details on how you can get started! (id:51699)
4 Delaronde Way
Big River Rm No. 555, Saskatchewan
Are you looking for a great spot to build your cottage on? If so this 0.47 Acres is Located at the beautiful JD Estates, on Delaronde Lake. This lot offers NG, Power, Telephone and Water. Big River and Area has lots to offer, great out doors, Music Festivals, Fishing, Snowmobile and Quad Trails, Skiing along with many hiking trails. JD Estates is 10 minuets from town which offers all amenities, groceries, banking, service stations, Market Garden with homemade goods, and more. This lot may be purchased with Lot 3, SK003175 to make one very nice lot. (id:51699)
3 Delaronde Way
Big River Rm No. 555, Saskatchewan
Are you looking for a great spot to build your cottage on? If so this 0.43 Acres is Located at the beautiful JD Estates, on Delaronde Lake. This lot offers NG, Power, Telephone and Water. Big River and Area has lots to offer, great out doors, Music Festivals, Fishing, Snowmobile and Quad Trails, Skiing along with many hiking trails. JD Estates is 10 minuets from town which offers all amenities, groceries, banking, service stations, Market Garden with homemade goods, and more. This lot may be purchased with Lot 4, SK003175 to make one very nice lot. (id:51699)
Quarter Section With Aggregates
The Gap Rm No. 39, Saskatchewan
Quarter section (SW 6-5-19 W2) of pasture with aggregates for sale in the Ceylon, SK area. The owner has had gravel testing done; the report is available to qualified buyers upon request. Buyers to do their own due diligence as to the quantity and type of aggregates on the land. A Heritage Assessment has also been done and is available to qualified buyers upon request. There are other gravel pits nearby. The seller would consider a three-year payment plan. Contact for details. The land is perimeter fenced with 3 strand barb wire. There is a dugout for water supply. The land is vacant and available for immediate occupancy. Portable corral and steel posts in the fence are not included. (id:51699)
210 Bouvier Crescent
Beauval, Saskatchewan
Affordable living in a newer family home in Beauval! This 5 bedroom & 1 bathroom home is located on a quiet crescent on a big pie shaped lot. Built in 2005, you benefit from modern construction and quality craftsmanship. Entering the home you find a large open concept main living area with two tone cabinets, stainless steel fridge and stove, and a big bay window for tones of natural light. There are 3 bedrooms on the main floor and a bathroom with a tub/shower. The basement is partially finished - all rooms have walls, windows, and doors and plywood flooring. There are 2 large bedrooms and an office, and an area perfect to use as a family room space. You will also find the laundry room with a washing machine and dryer that come with the house. You could easily add another bathroom downstairs, as there is a mini crawlspace under the basement, which makes for quick work for the plumbers. The house is heated with a forced air Valley Comfort wood/electric combo furnace - these units are amazing because you can burn wood 24/7 when you are home for the cheapest heat possible and then just turn on the electric side when you are away. Valley Comfort stoves are the gold standard for wood heat and there is a wood chute and woodbox built into the utility room for your convenience. You can access the backyard from the kitchen and when you step through the patio doors you will find a massive 23x16' deck to enjoy all summer long. You can drive into the backyard and there is plenty of room to build a garage if you want. There is a lovely grove of trees towards the back of the lot and they nestled a firepit into that area. The yard is partially fenced and could easily be closed in to secure kids and dogs. There is lots of value in this family home - call your mortgage broker to prequalify and then call for viewings! (id:51699)
32-42 Railway Avenue
North Battleford, Saskatchewan
Amazing opportunity to own 19.98 fully fenced acres within the city limits of North Battleford, located just minutes from all of the amenities the city has to offer. Your Dream Venture awaits with this fabulous property which boasts a large 30 x 40 shop with a processing area, commercial wash, sorting area and huge walk in freezer. This large acreage is zoned Future Urban Development (FUD) and would be perfect for a greenhouse, nursery, garden centre, community garden or farm stand. The property has approximately 1500 haskap berry plants on the North side with irrigation to at least half of them. There is also a large barn with metal roof and new concrete floor, as well as, a smaller barn (again with metal roof) which has 3 horse stalls. Imagine the potential of this incredible property! The city discretionary uses include; riding academy, pony pasture, outfitter lodge, and single dwellings. The south side has it's own power, well and sewer system. Picture the outdoor functions you could host on this breathtaking property . Call today for more information. (id:51699)
11 Lakeshore Drive
Gravelbourg Rm No. 104, Saskatchewan
WATERFRONT! Three bedroom cabin on Titled waterfront land! Welcome to lakeside living at it's best in this beautifully built 2020 home, designed for comfort and relaxation all year round. This 3 bedroom, 2 bathroom retreat offers an open concept kitchen, dining, and living area that's perfect for hosting or cozy evenings in. The spacious primary bedroom includes a private 4-piece ensuite, while two additional bedrooms and a second full bathroom offer space for family or guests. Step outside to a large, covered deck and unobstructed lake views-ideal for morning coffee or sunset lounging. PVC fencing provides privacy, and the 2000 gallon septic and cistern, along with propane forced air heating and central A/C, make life easy and comfortable in every season. Whether it's your year round home or weekend getaway, this turnkey waterfront property is ready for you! (id:51699)
Avonlea Pasture Recreation Quarter (Schmidt)
Caledonia Rm No. 99, Saskatchewan
Multi-use quarter section near Avonlea, SK within 50 minutes of the city of Regina, SK. This quarter would be great for hunting and is contiguous to the Caledonia-Elmsthorpe community pasture. This land would also be a great addition for a local cattle producer. The land has not been grazed for several years and features a dugout water supply in the Northeast corner of the quarter. The perimeter of the quarter is fully fenced. (id:51699)
9 Lakeshore Drive
Gravelbourg Rm No. 104, Saskatchewan
Titled Waterfront property! Like new home with PVC fences, covered deck, ready for you to enjoy life at the lake! 2000 gallon septic and cisterns for water, propane forced air heat and Central Air conditioning will keep you comfortable all year long! Beautiful open living, dining, and kitchen area, with a primary bedroom with 4 piece ensuite bath, and an additional bedroom and main 4 piece bathroom. The covered deck overlooks the lake. Built in 2020, this home has it all! (id:51699)
35 Acres South
Hudson Bay Rm No. 394, Saskatchewan
Welcome to your dream homestead! Nestled on 35 acres of fully fenced, certified organic land, this beautifully upgraded 3-bedroom, 2-bath home offers a peaceful & practical lifestyle for families, hobby farmers, or anyone craving space & serenity. Main Floor Features are a bright & inviting open-concept kitchen and dining area with refaced light pine cupboards and a separate pantry. Has a spacious front entrance with closet space for convenience. 3 comfortable bedrooms, including a luxurious upstairs bathroom featuring a deep jet soaker tub for ultimate relaxation across the hall. Outside the Covered back deck has the power access and pilings ready for a hot tub to be setup.Basement Perks the recreational space with a natural wood fireplace & plenty of room for entertaining, games, or even a home office setup. Guest-friendly oversized bedroom & full bathroom. Cold storage room, laundry room, & utility/service area housing a water softening system. home has oil furnace heat, supplemented by a cozy wood fireplace. Dry basement design supported by weeping tile system. Appliances Included the Fridge, stove, built-in dishwasher, built-in microwave/fan, washer, and dryer– everything you need to move right in! Outdoor Extras, Fire pit in a secluded yard, perfect for stargazing or watching the northern lights dance across the sky. 32’ x 36’ shop/garage with in-floor electric heat, mezzanine (over half), 16’ ceiling on one side, & 2 overhead doors. RV parking port behind the shop, ideal for storing toys or travel rigs. Separate heated workshop & barn with basic power & water bowl for livestock. Two animal shelters, a storage grain bin, garden sheds, & a storage shed round out the property. With a shallow 36” well providing good water, organic pasture ready for livestock, and plenty of storage for tools and equipment, this is the ultimate countryside package.Are you Ready to embrace country life? Pack your bags – and your animals – this property is ready to welcome you home! (id:51699)
302 Perkins Street
Estevan, Saskatchewan
2280 sq ft Duplex on Perkins Street in excellent condition. Each unit is 1140 sq ft on main plus a full basement included for each tenant. Unit A has 5 bedrooms, 2 bathrooms and has been updated with newer kitchen, dishwasher and flooring. Unit B has 3 bedrooms and 2 bathrooms with lots of room in basement for 2 more bedrooms.... basement is 3/4 finished. Both units have 100 amp service, main floor laundry with updated washer and dryer, energy efficient lennox furnaces, updated flooring in basement, updated doors, windows and shingles. Large lot with 70' frontage and over 13,000 sq ft. Back yard is fenced with a divider so each side has their own private backyard. Call Listing Agent for more information on this Excellent Revenue Property! (id:51699)
Regional Park Lot 6-3
Hudson Bay Rm No. 394, Saskatchewan
Looking for the perfect spot to build your dream getaway, retirement home, or even your first home? This beautiful recreational lot just outside Hudson Bay, Saskatchewan, offers the peace of nature with the convenience of nearby town services. Located only 1 mile south of Hudson Bay, this over 1-acre lot is close to both the Etomami River and Red Deer River, offering great opportunities for outdoor activities. With power and phone already on the property, it’s ready for your future plans — and with no building timeline, you can build at your own pace. (id:51699)
Regional Park Lot 5-3
Hudson Bay Rm No. 394, Saskatchewan
Looking for the perfect spot to build your dream getaway, retirement home, or even your first home? This beautiful recreational lot just outside Hudson Bay, Saskatchewan, offers the peace of nature with the convenience of nearby town services. Located only 1 mile south of Hudson Bay, this over 1-acre lot is close to both the Etomami River and Red Deer River, offering great opportunities for outdoor activities. With power and phone already on the property, it’s ready for your future plans — and with no building timeline, you can build at your own pace. (id:51699)
Regional Park Lot 4-3
Hudson Bay Rm No. 394, Saskatchewan
Looking for the perfect spot to build your dream getaway, retirement home, or even your first home? This beautiful recreational lot just outside Hudson Bay, Saskatchewan, offers the peace of nature with the convenience of nearby town services. Located only 1 mile south of Hudson Bay, this over 1-acre lot is close to both the Etomami River and Red Deer River, offering great opportunities for outdoor activities. With power and phone already on the property, it’s ready for your future plans — and with no building timeline, you can build at your own pace. (id:51699)
Regional Park Lot 3-3
Hudson Bay Rm No. 394, Saskatchewan
Looking for the perfect spot to build your dream getaway, retirement home, or even your first home? This beautiful recreational lot just outside Hudson Bay, Saskatchewan, offers the peace of nature with the convenience of nearby town services. Located only 1 mile south of Hudson Bay, this over 1-acre lot is close to both the Etomami River and Red Deer River, offering great opportunities for outdoor activities. With power and phone already on the property, it’s ready for your future plans — and with no building timeline, you can build at your own pace. (id:51699)

