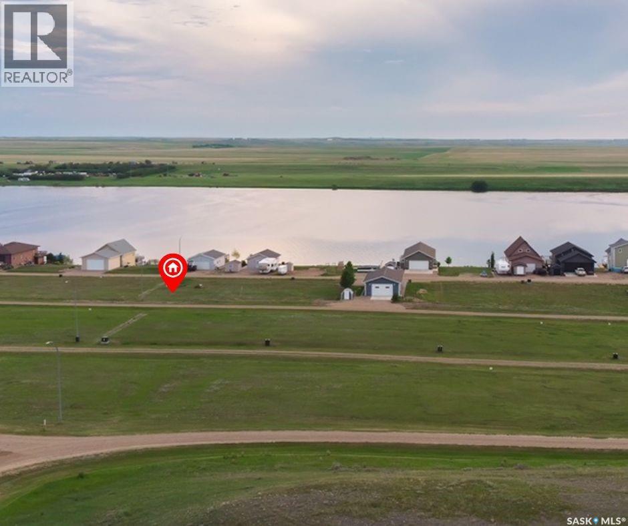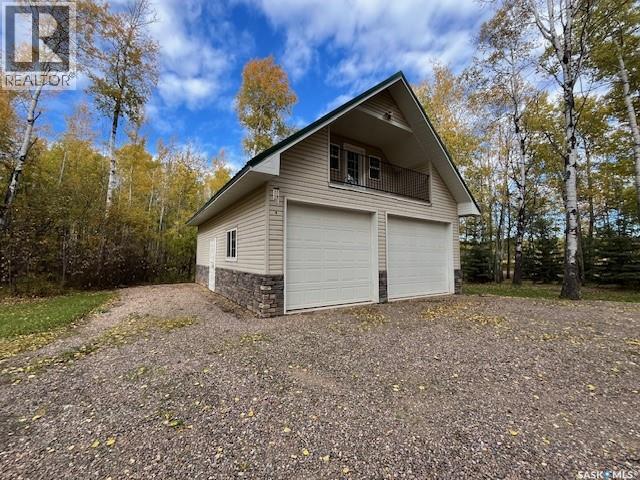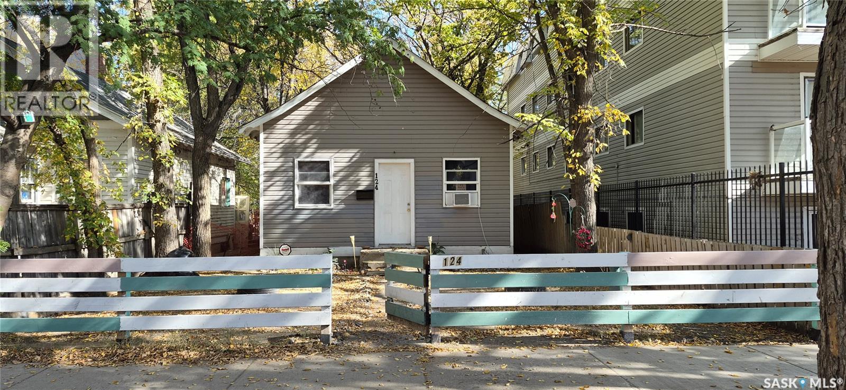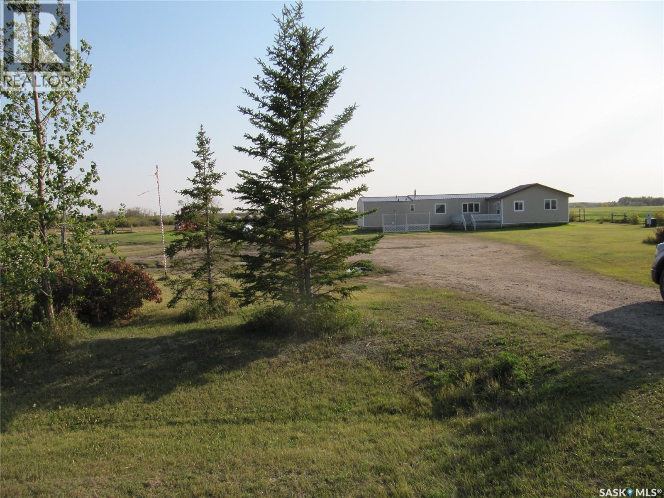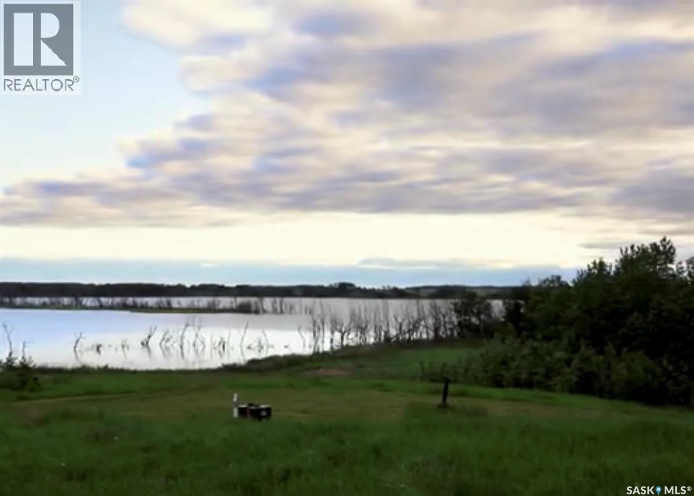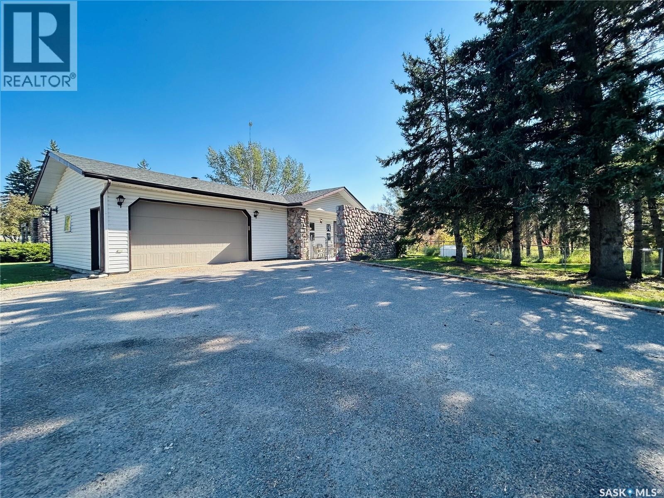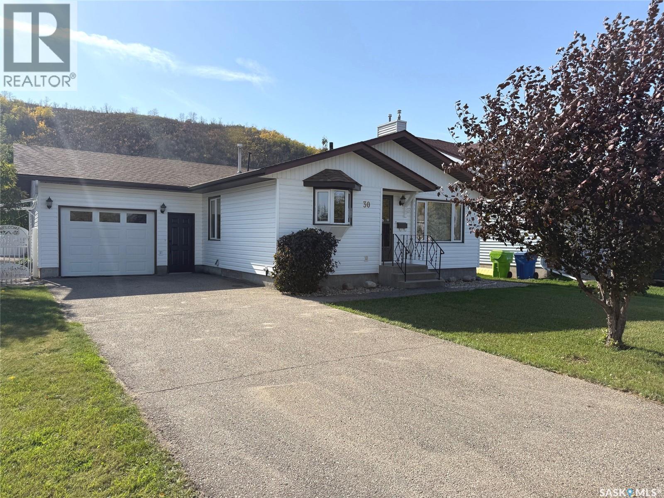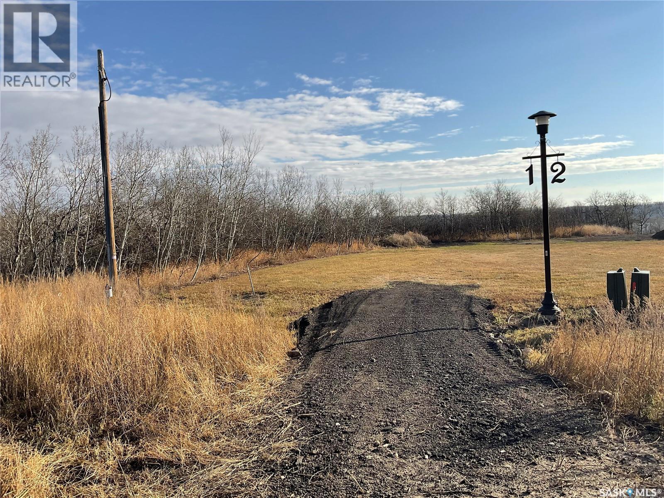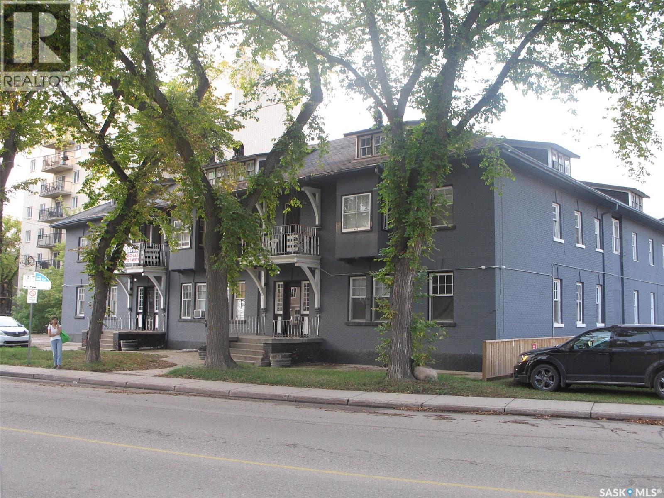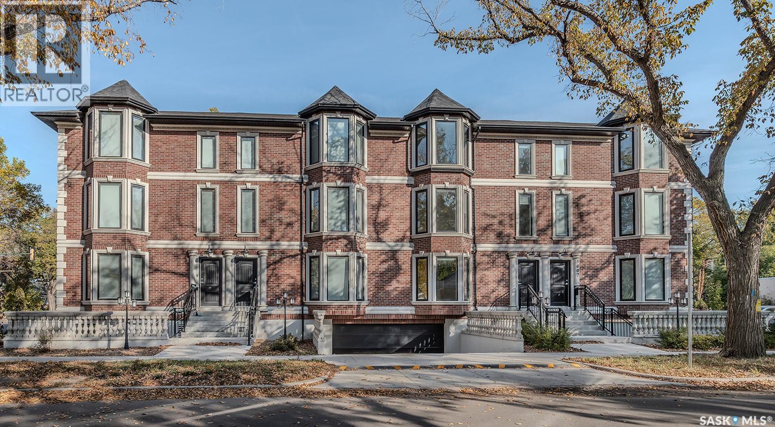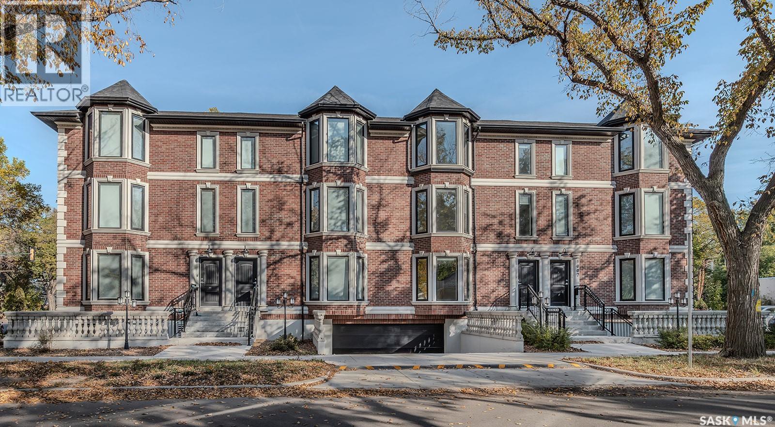Lot 10 Sunridge Resort
Webb Rm No. 138, Saskatchewan
50 X 110 DEEDED LAKE LOT for sale in the growing community of Sunridge Resort, just 50 kms from the city of Swift Current. This lot is located in the second row behind the waterfront homes and is ready for you to start building your dream and start making fun family memories for years to come. The lots out at Sunridge Resort are one of the few DEEDED lake lots left in Southern Saskatchewan. There is natural gas and power to the lot line. A Buyer would be responsible for well, septic services and GST. Sunridge is gaining in popularity as it offers quiet and peaceful lake living year round, oh and don't skip over the excellent fishing and boating! Sunridge Resort is located on the east shores of Duncairn Dam with unobstructed views of Reid Lake. It is just a short 15 minute drive to shopping, restaurants and golfing at Lac Pelletier. Sunridge Resort has garbage disposal services, street lights, roadways and excellent cell service. There is a community boat launch/dock as well as a green space and a beach area. Live the easy life in peace and tranquility out at Sunridge Resort. For more detailed information please call today! (id:51699)
Meadowlands Subdivision
Beaver River Rm No. 622, Saskatchewan
This acreage in the Meadowlands Subdivision lives up to the beauty of the area. With the lake of Lac des Isles less than 2 kms away with a boat launch, you can enjoy the area while having the luxury of the peaceful oasis in your backyard. This property includes a fully insulated drywalled and painted 26X32 sq ft garage with epoxy floor. A kitchen and 3 piece bathroom with on demand propane water heater is in the main part of garage. Upstairs is a spacious 26X14 loft with 4 built in bunkie style double beds and your own light and privacy curtain for sleeping. A nice size lounge area large enough for a few furniture pieces is off of the 5x14 ft recessed balcony. This completes the beauty of the rustic barn board featured walls from a local farmers barn bringing a little nostalgic history of the area to add to the charm. The property's circle driveway is a showcase, with lovely evergreens, trees and grass, the care put in by the owner really shows through! There is a septic tank and an RV hook up to it in the yard. There is no water on the property, as of now it has been hauled in, but there is a hook up at the garage to service water to the kitchen and bathroom. This property is 6km from Goodsoil and less than an hour to Cold Lake and Meadow Lake. This spacious acreage has ample room to build anything you desire (no time restriction) boasting 1.96 acres of land at your fingertips, there no shortage of space. (id:51699)
124 O Avenue S
Saskatoon, Saskatchewan
Opportunity Knocks in Pleasant Hill! Add this charming bungalow to your investment portfolio for under $150,000! Located in the heart of Pleasant Hill, this home features 2 bedrooms, 1 bathroom, and sits on a deep lot—perfect for your future plans, whether it's a garden, garage, or expansion. Whether you're a first-time buyer searching for an affordable starter home or an investor looking to grow your rental portfolio, this property offers great potential at a budget-friendly price. Don't miss out—call today to book your viewing! (id:51699)
Glaslyn Ne Acreage
Parkdale Rm No. 498, Saskatchewan
Acreage North-East of Glaslyn SK with 10 acres and a 1120 sq ft home and a number out buildings for storage. This home has a 12 x14 front deck, from where you enter into a roomy entry with deep closets, 3 bedrooms a full and ¾ bath, open concept kitchen, dining, living room area, off the kitchen is a 12 x 24 screened in deck. The yard is partially fenced, incinerator for trash, 59 ft water well, a dugout and a 1000-gallon rented propane tank. Additional land may be available if interested. (id:51699)
15 Bessette Lane
Wakaw Lake, Saskatchewan
Discover the enchanting beauty of Sunset on Shannon Lake with this premium .67-acre lot, surrounded by serene natural bush that ensures both tranquility and privacy. Backing the lake with great beach potential. The gently rolling terrain is perfectly suited for an RV trailer, complete with ample parking for visitors. This prime location offers an ideal building site for your dream cabin or permanent residence. With power and natural gas line available at the edge of the lot, your vision can come to life with ease. Enjoy an abundance of recreational opportunities year-round, from fishing and snowmobiling to countless outdoor activities. The lake is deep enough to accommodate boats, making it perfect for water sports and leisurely days on the water. Located just a quick 1 hour and 15 minutes from Saskatoon, this lot is the perfect getaway destination! (id:51699)
Fieldstone Grove Acreage
Moosomin Rm No. 121, Saskatchewan
Looking for an acreage just outside of Moosomin with only pavement driving? Look no further! Located in the Estates at Fieldstone Grove is where you'll find this beauty on 2 acres. Take advantage of an "already built" home in this beautiful, new gated community! This new development offers a swimming area, beach, playground, walking paths, and so much more! This 2 bedroom/2 bathroom home features a natural gas/forced air furnace, NEW shingles, hardwood/tile flooring throughout, main floor laundry, and a beautiful stone surround behind the fire stove. The basement is a blank slate so that you can finish it however you choose! There's also an attached double car garage, new patio area, and deck off of the living room! Call today to find out more! (id:51699)
30 Willow Crescent
Fort Qu'appelle, Saskatchewan
Welcome to 30 Willow Crescent, a modern, updated 1,226 sqft bungalow tucked away in one of Fort Qu’Appelle’s most sought-after neighbourhoods. With 4 bedrooms and 2 bathrooms, this home is an ideal fit for both retirees and growing families. The open-concept kitchen, dining, and living area is enhanced by vaulted ceilings and expansive windows, creating a bright and inviting atmosphere. An oversized single attached garage provides plenty of space for parking and storage. The massive fully fenced backyard is a true highlight, featuring a fire pit area and endless potential to create your own private outdoor oasis. With its prime location, spacious layout, and incredible yard, this home is the perfect opportunity for families looking to settle in a desirable and welcoming community. (id:51699)
90 2nd Street
Osler, Saskatchewan
If garage/shop space is appealing to you, this is the perfect opportunity! A unique mixed-use property that gives buyer different options. One could occupy the entire place for commercial or residential use (zoning could be switched to RES), or live in the house/rent out the shop, or use the shop/rent out the house. Dwelling was built in 1979. 672 sqft bungalow with an oversized double attached garage (28 x 24'/direct entry) and a crawl space (concrete floor). Could use some cosmetic updating, but solid house otherwise with great structural integrity. Features beautiful hardwood flooring, kitchen with stove/fridge/dishwasher/microwave, 2 bedrooms and 1 bathroom (3 piece). West facing front looks onto 2nd Street. Also has newer furnace and water heater. House/garage/shop are plumbed for in-floor heat (used to have a boiler). The 36 x 30' shop (1080 sqft) was built in 2007 and is finished with two overhead doors. Ton's of storage space on this lot inside and out. Any GST applicable is buyer responsibility. Don't miss this opportunity, Call today! (id:51699)
Lot 1 Wacasa Ridge
Hoodoo Rm No. 401, Saskatchewan
Here is a great opportunity to build your dream home overlooking the Wakaw Lake golf course and high enough to see the lake as well! Over half an acre, this corner lot is amazing that you will only have 1 neighbour. Zero restrictions to build. (id:51699)
305 Queen Street
Saskatoon, Saskatchewan
22 unit older character apartment building. Renovated with excellent rents.1-3 bedroom, 5-2bedroom, 8 - 1 bedroom & 8 bachelor suites. There are 6 non- electrified parking spaces. New Rent Roll Pro Forma , Real Property Report, and highlight sheet are in the supplements to this listing. Some rents have been increased recently! Roof shingles were replaced in September, 2025! Highrise zoned RM5. (id:51699)
1003 Osler Street
Saskatoon, Saskatchewan
Stunning attached townhouse with flawless features and top-of-the-line finishes, this dream home is guaranteed to impress! From pristine hardwoods and quality tile to a unique, light-filled layout, every detail has been crafted to perfection. Live in it or use it as an income property—either way, you’ll be making a solid investment. The location is unbeatable, just steps from the University of Saskatchewan, the scenic riverbank, and a short walk to downtown, putting you right in the heart of all the action. Part of the highly exclusive Boston Brownstone project—featuring only 4 luxury units—this property raises the bar with in-floor heat, a full custom cabinetry package, real masonry feature walls, spacious rooms, luxurious bathrooms and including two balconies. This is truly a once-in-a-lifetime opportunity to own something special in Saskatoon. Don’t wait—call now to book your private tour before it’s gone! (id:51699)
1001 Osler Street
Saskatoon, Saskatchewan
Stunning attached townhouse with flawless features and top-of-the-line finishes, this dream home is guaranteed to impress! From pristine hardwoods and quality tile to a unique, light-filled layout, every detail has been crafted to perfection. Live in it or use it as an income property—either way, you’ll be making a solid investment. The location is unbeatable, just steps from the University of Saskatchewan, the scenic riverbank, and a short walk to downtown, putting you right in the heart of all the action. Part of the highly exclusive Boston Brownstone project—featuring only 4 luxury units—this property raises the bar with in-floor heat, a full custom cabinetry package, real masonry feature walls, spacious rooms, luxurious bathrooms and including two balconies. This is truly a once-in-a-lifetime opportunity to own something special in Saskatoon. Don’t wait—call now to book your private tour before it’s gone! (id:51699)

