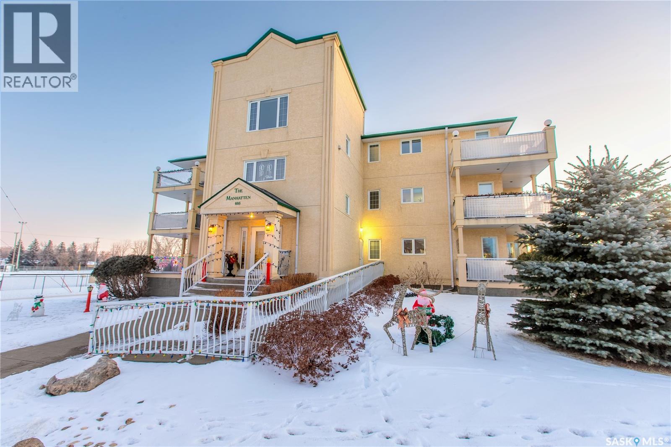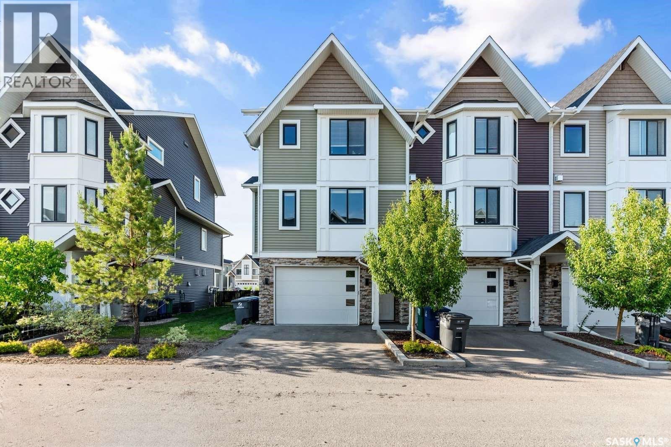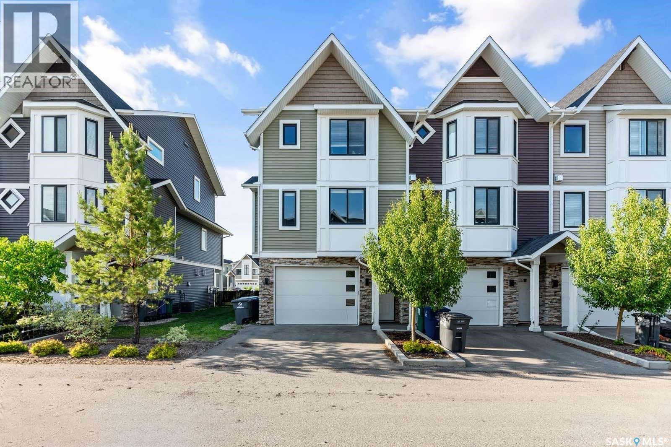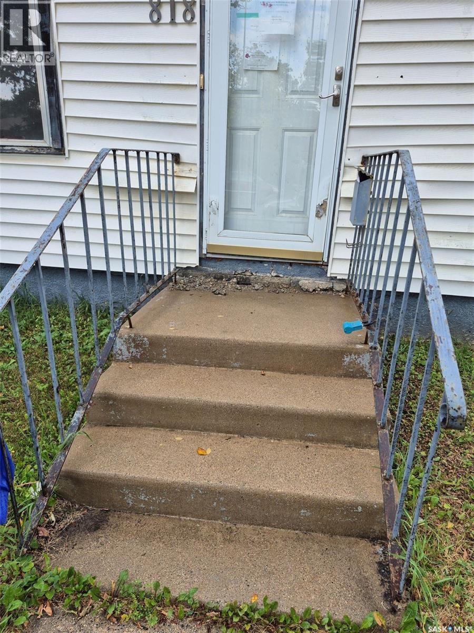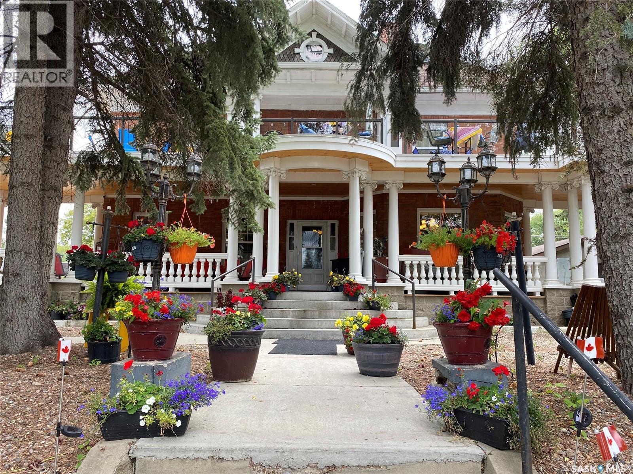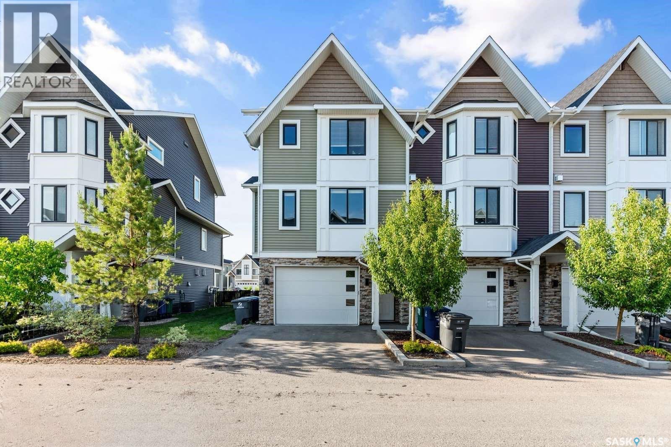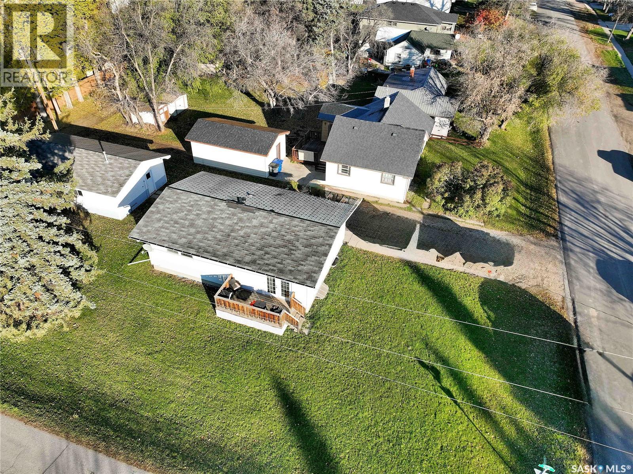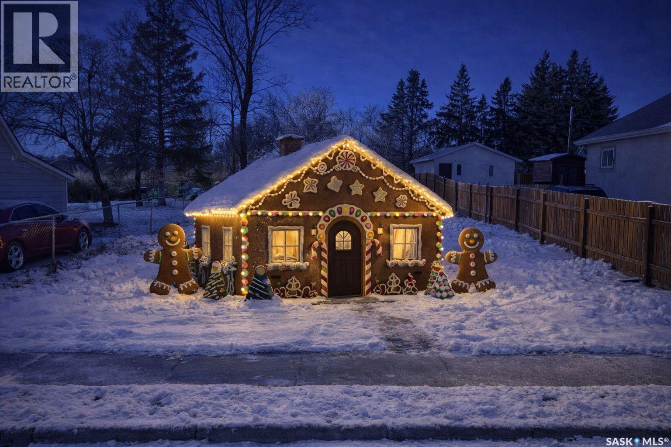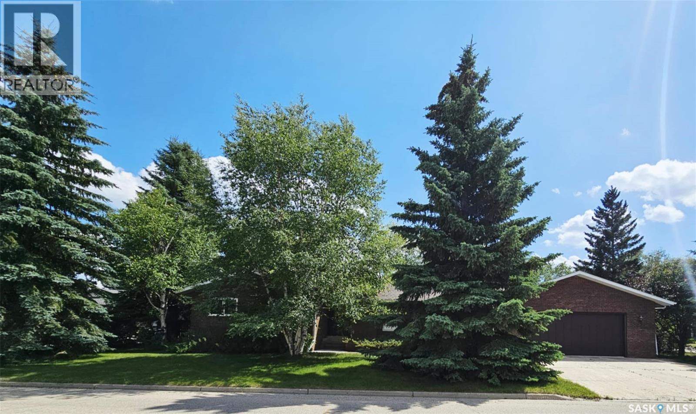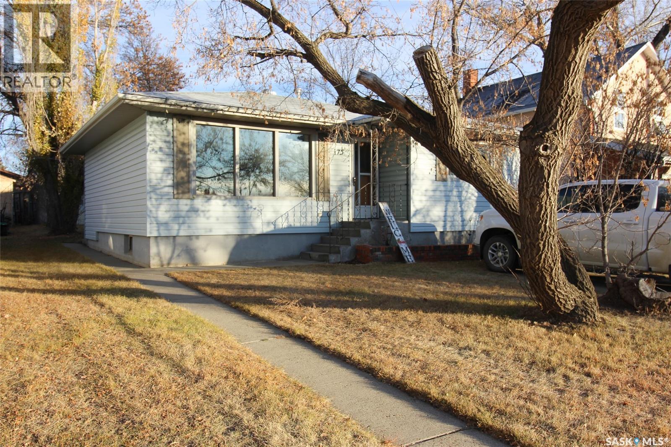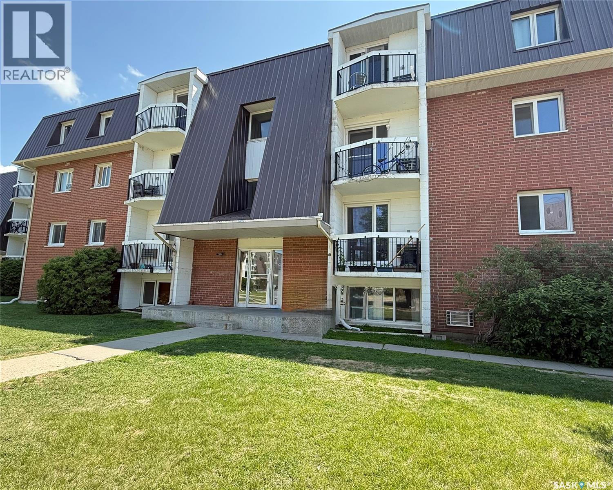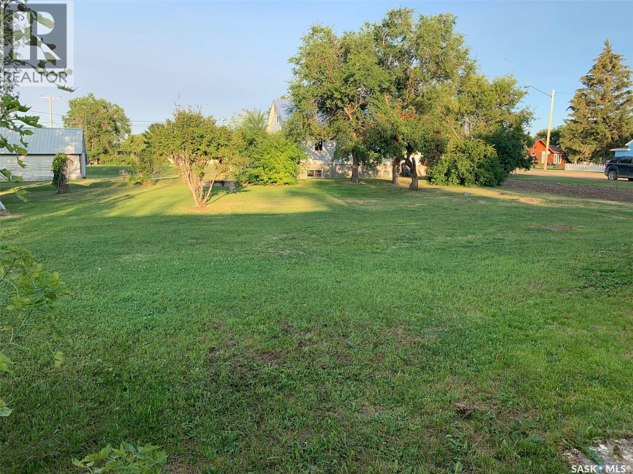106 - 605 3rd Avenue Ne
Moose Jaw, Saskatchewan
Welcome to the Manhatten! Bright 2 bedroom condo on ground level. Balcony faces the ball diamond. This corner unit allows for extra daylight from the window in the kitchen. Eat-in kitchen with lots of oak cupboards & appliances included. 2 large bedrooms --one with a full en-suite. Patio doors to cement deck. Radiant in-floor heating. Air conditioning. Elevator access to underground heated parking space and storage included. Laundry room in unit. (id:51699)
218 3220 11th Street W
Saskatoon, Saskatchewan
Welcome to 218–3220 11th Street West. A brand new, contemporary 3-storey townhouse offering the perfect blend of style, comfort, and functionality. Designed with modern living in mind, this home features an attached 2-car tandem style garage with a single drive and over 1,400 sq. ft. of thoughtfully designed space. Step inside to a bright and open second floor featuring 9 ft. ceilings, a spacious living and dining area, and a beautifully finished kitchen with quartz countertops, soft-close cabinetry, tiled backsplash, and a patio door to your balcony. A convenient 2-piece bath completes this level. Upstairs, the third floor offers a well-planned layout with 3 bedrooms and 2 full bathrooms, including a primary suite with a walk-in closet and beautiful ensuite. The additional 4-piece bath and laundry area are ideally located on the same floor for everyday convenience. Enjoy the practicality of a slab foundation providing durability and low maintenance, along with the peace of mind that comes with new construction. Located in the desirable Montgomery Place area, this development offers quiet residential living with quick access to Circle Drive, shopping, and amenities. Whether you’re a first-time buyer, young professional, or investor, this home checks all the boxes for modern, low-maintenance living. This home will be move in ready for January 2026. (id:51699)
224 3220 11th Street W
Saskatoon, Saskatchewan
Welcome to 224–3220 11th Street West. A brand new, contemporary 3-storey townhouse offering the perfect blend of style, comfort, and functionality. Designed with modern living in mind, this home features an attached 2-car tandem style garage with a single drive and over 1,400 sq. ft. of thoughtfully designed space. Step inside to a bright and open second floor featuring 9 ft. ceilings, a spacious living and dining area, and a beautifully finished kitchen with quartz countertops, soft-close cabinetry, tiled backsplash, and a patio door to your balcony. A convenient 2-piece bath completes this level. Upstairs, the third floor offers a well-planned layout with 3 bedrooms and 2 full bathrooms, including a primary suite with a walk-in closet and beautiful ensuite. The additional 4-piece bath and laundry area are ideally located on the same floor for everyday convenience. Enjoy the practicality of a slab foundation providing durability and low maintenance, along with the peace of mind that comes with new construction. Located in the desirable Montgomery Place area, this development offers quiet residential living with quick access to Circle Drive, shopping, and amenities. Whether you’re a first-time buyer, young professional, or investor, this home checks all the boxes for modern, low-maintenance living. This home will be move in ready for January 2026. (id:51699)
818 K Avenue N
Saskatoon, Saskatchewan
Attention Builders! Golden opportunity to build a new home on this 50' lot in the heart of Westmount area. Close to parks, school, downtown and other shopping areas. The existing house requires complete demolition and rebuild. Property sold as is. (id:51699)
585 19th Street E
Prince Albert, Saskatchewan
Prince Albert Grandeur at its Best! A historical home built in 1912 by Andrew Holmes. This property was a landmark home for Western Canada at the time as Prince Albert was the most prosperous City located in Western Canada. The history and elegance are unmatched. In 1926 the Oblate Fathers purchased it and owned it till 1936. Then it became a private residence and was used as a group home and tea house, followed by other owners. A small smoldering fire occurred on the third storey resulting in interior damage. The present owner has chosen not to rebuild but has made a choice to allow someone else to refinish the interior to the specifications and details with a personal touch. Awesome opportunity for one with an artistic spirit or one with an entrepreneur's flare and a love to remodeling and rebuilding. Don't miss out on booking an appointment. You'll be glad you did! (id:51699)
222 3220 11th Street W
Saskatoon, Saskatchewan
Welcome to 222–3220 11th Street West. A brand new, contemporary 3-storey townhouse offering the perfect blend of style, comfort, and functionality. Designed with modern living in mind, this home features an attached 2-car tandem style garage with a single drive and over 1,400 sq. ft. of thoughtfully designed space. Step inside to a bright and open second floor featuring 9 ft. ceilings, a spacious living and dining area, and a beautifully finished kitchen with quartz countertops, soft-close cabinetry, tiled backsplash, and a patio door to your balcony. A convenient 2-piece bath completes this level. Upstairs, the third floor offers a well-planned layout with 3 bedrooms and 2 full bathrooms, including a primary suite with a walk-in closet and beautiful ensuite. The additional 4-piece bath and laundry area are ideally located on the same floor for everyday convenience. Enjoy the practicality of a slab foundation providing durability and low maintenance, along with the peace of mind that comes with new construction. Located in the desirable Montgomery Place area, this development offers quiet residential living with quick access to Circle Drive, shopping, and amenities. Whether you’re a first-time buyer, young professional, or investor, this home checks all the boxes for modern, low-maintenance living. This home will be move in ready for January 2026. (id:51699)
509 5th Avenue
Whitewood, Saskatchewan
Location, Renovation & Presentation are all checked off here on 509 5th St. If you are ready to make a secure move on a forever home with 4 beds, 1 bath this is your sign. This home boasts cohesive on trend colour schemes from flooring to walls, main floor and below deck. 2 beds up & down keep the home devinely divided with large rooms, plenty of quality closet space & ample natural light in each. An open concept Kitchen/Dining & Living room keep your family/crew connected in the times of the day that matter the most. Updates included and not limited to windows/doors, waterlines, drywall, 4 pc bath, water heater & furnace. With spring just around the corner a large South facing deck ready for coffee in the mornings as your watch your kids take mere steps safely to School. Exterior blue siding and weeping tile completed for your convenience. A large yard houses plenty of grass for play and or pets not to mention a massive bonus with a detached heated/insulated 2 car garage. The garage boasts a separate storage area to keep all of your shovels or sunshine gear at bay and away. Theres plenty more benefits once you step inside! Pull the trigger on your real estate goals today! Mainfloor photos coming Monday! (id:51699)
68 Victoria Avenue
Yorkton, Saskatchewan
Looking for a blank canvas to bring your vision to life? This vacant lot at 68 Victoria Avenue offers an affordable opportunity to create something that’s truly your own — whether that’s a cozy new build, a garage, garden suite, or simply extra space to expand your neighbouring property. With services available nearby and a location that keeps you close to Yorkton’s amenities, this compact parcel is ideal for someone with imagination and a plan. Perfect for first-time builders, investors, or neighbours ready to add breathing room to their existing lot. Start fresh, start small — and start your next project right here on Victoria Avenue. (id:51699)
515 Grant Bay
Esterhazy, Saskatchewan
515 Grant Bay This stunning, meticulously kept 5-bedroom, 3-bathroom home offers the room and comfort your family desires. Original owner. Low maintenance yard. So many areas to entertain and luxuriate in your 2496 ft2 home. Great room with wrap around windows, beautiful brick wood burning fireplace and direct access to the massive back yard, tiered deck. Sunken living room with brick wood burning fireplace. Dining room with direct access to the back yard deck and the entire, fully renovated basement rec room, plumbed for a wet bar. All of the tiled floors and the garage floor feature in floor heat from a natural gas boiler system This home has seen major renovations in the last year, to name a few: 3 brand new bathrooms, including a fabulous ensuite bathroom with stand alone soaker tub, luxury shower, new vanity and fixtures, entire basement renovation, high quality luxury vinyl plank flooring, fresh paint, PEX plumbing, new high efficient natural gas furnace and water heater, central vac, Close to Esterhazy High School, golf course, swimming pool and arena. (id:51699)
175 6th Avenue W
Shaunavon, Saskatchewan
This charming little dollhouse on 6th Avenue West in Shaunavon is the perfect place to begin your homeownership journey. Ideally located on the north side of the Public School yard, your everyday view is filled with the sound of laughter and the sight of children at play — a truly heartwarming backdrop. Step inside to a welcoming entryway that opens into a bright, spacious living room. Between the living room and kitchen sits a cozy dining area, perfect for family meals or morning coffee. The kitchen overlooks the backyard and offers an impressive bank of cabinets, ample workspace, and room for a breakfast table. Both main-floor bedrooms are generously sized and filled with natural light, while the full 4-piece bath is neat and functional. Throughout the home, you’ll find beautifully preserved mahogany doors, trim, and solid wood accordion-style closet doors that add character and warmth. Downstairs, the fully developed lower level features a massive family room with a gas fireplace — an ideal spot for movie nights, games, and gatherings. A spacious guest bedroom and a second 3-piece bath offer great flexibility, while the laundry area provides extra storage space. Notable updates include a high-efficiency furnace (2011) and a new hot water heater (2015). Outside, the backyard is ready for relaxation, featuring a covered patio, a large lawn, and fencing on two sides. A garden shed is also included to keep your tools organized. This is a well-loved, move-in-ready home with timeless charm and thoughtful updates — an incredible value in a great location! (id:51699)
12 47 Centennial Street
Regina, Saskatchewan
Welcome to #12 – 47 Centennial Street, a well-kept 2-bedroom condo that offers both comfort and a smart investment opportunity with positive cash flow potential. Ideally located just a short walk from the University, this property is perfectly positioned to attract students or professionals seeking convenience and modern living. The bright, open-concept living and dining areas feature upgraded windows that fill the space with natural light, creating a warm and inviting atmosphere. The kitchen boasts beautiful maple cabinetry, full appliances including a built-in dishwasher, and ample room for cooking and entertaining. Both bedrooms are generously sized, featuring newer windows, laminate flooring, high-profile baseboards, and double closets for extra storage. The updated bathroom showcases a new soaker tub, maple vanity. With numerous upgrades, a solid rental history, and strong potential for consistent returns, this condo represents an exceptional opportunity in a high-demand area—perfect for both investors and homeowners alike. (id:51699)
540 Alexandria Avenue
Bethune, Saskatchewan
Build your dream home in Bethune or move in an RTM! Just a 35 minute commute from Regina, this thriving community loves to welcome new faces. This 75x120 lot offers a variety of options and has some trees and bushes on the property already. A back lane may offer the opportunity for detached garage. Easy walking distance to town amenities. Bethune has a K-8 School, library, coop grocery & gas, bar & grill, massage, splash pad, rinks and more. Drive out and take a look or contact your salesperson for more details! (id:51699)

