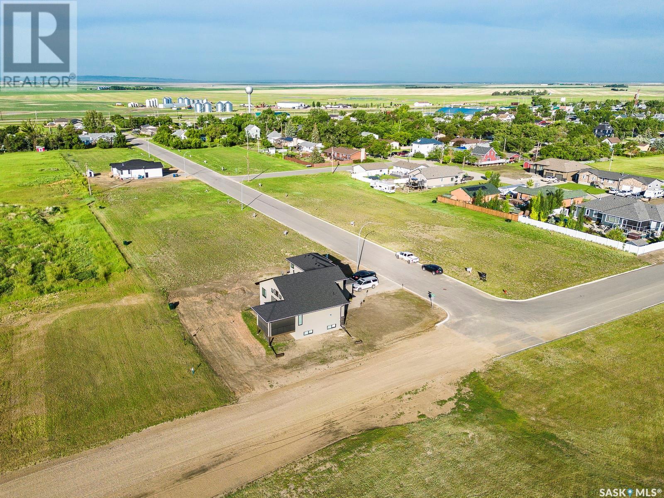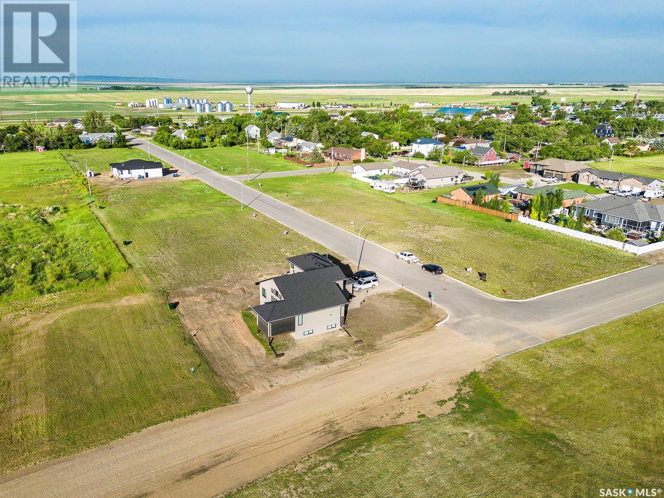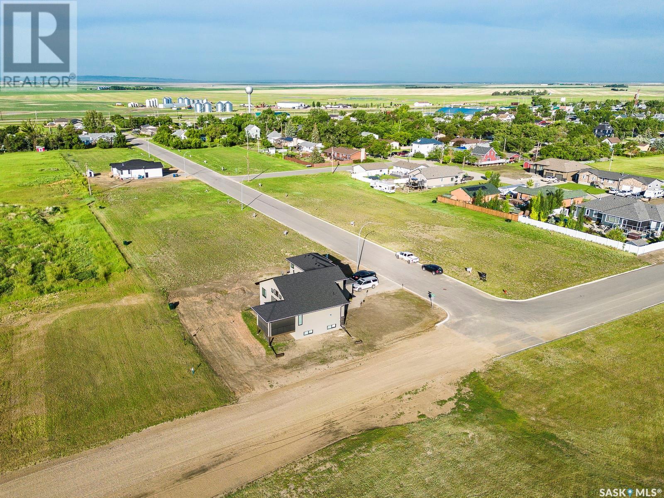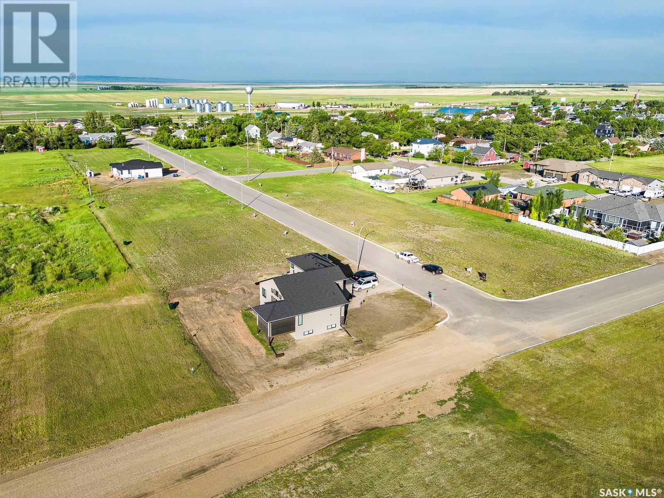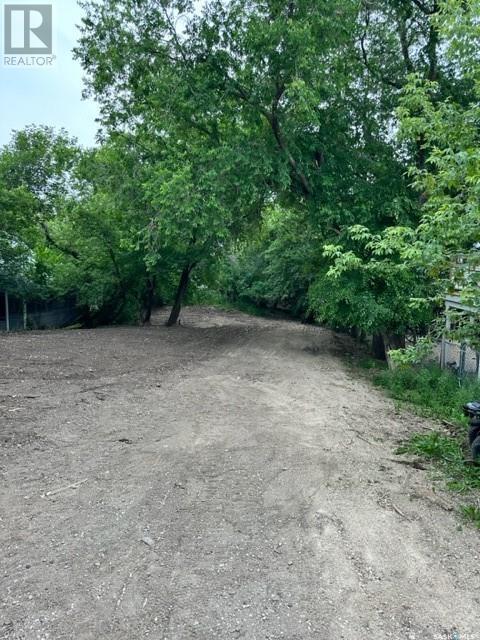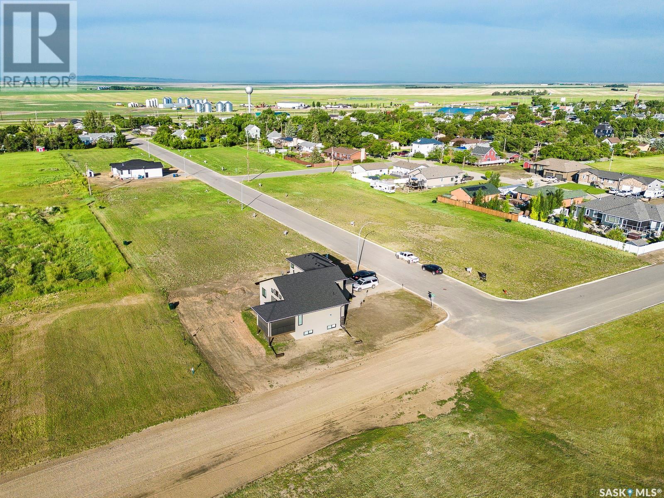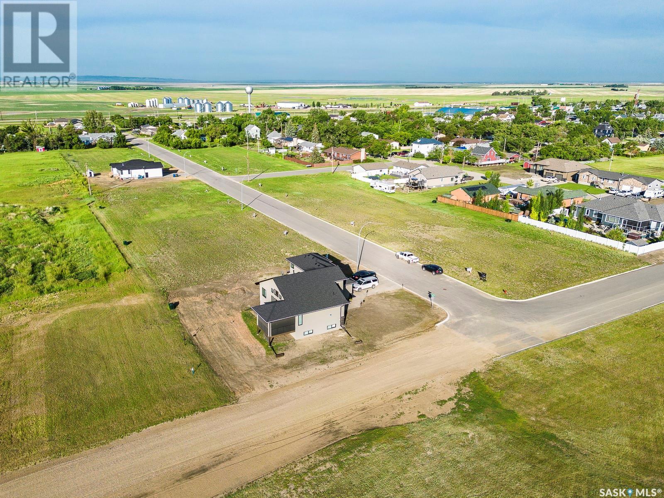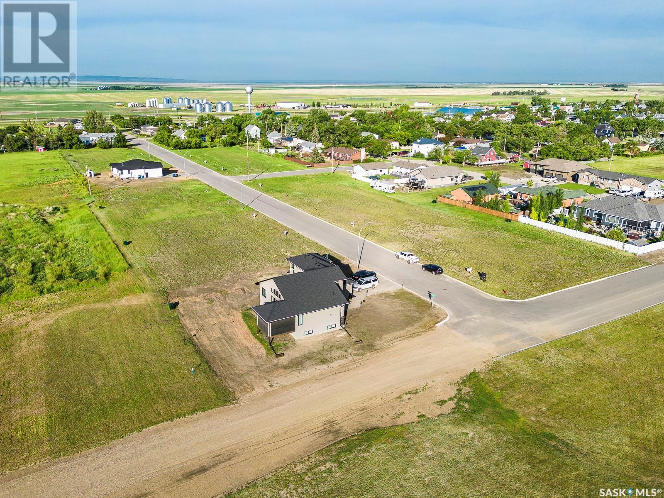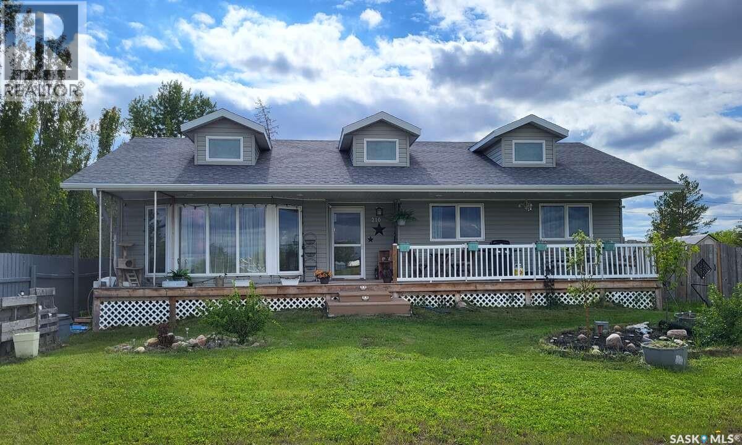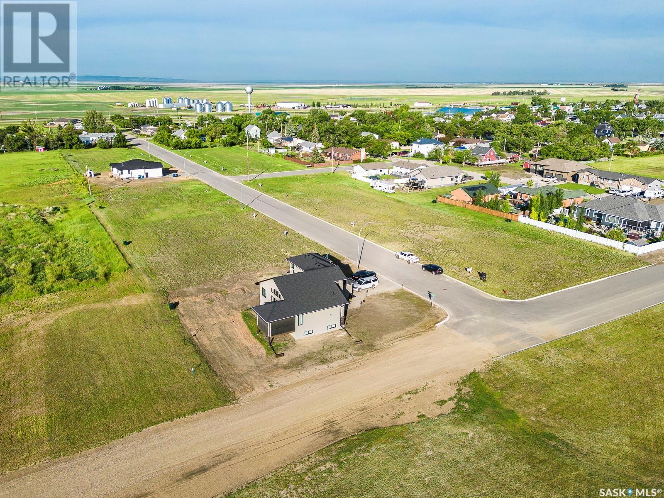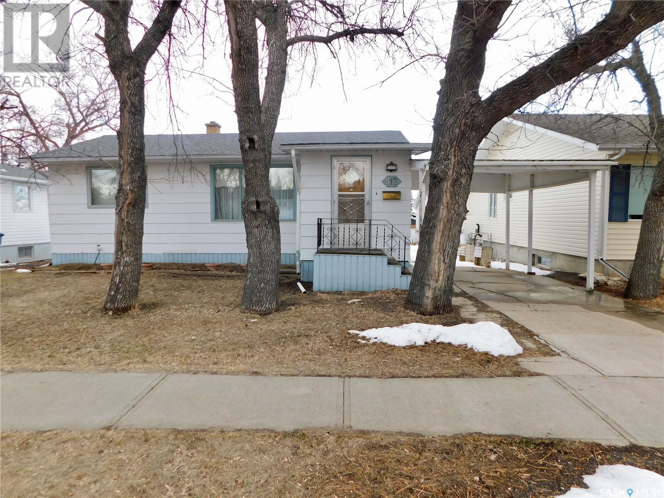118 5th Avenue Se
Swift Current, Saskatchewan
Just a quick walk from Riverside Park with tennis courts, walking trails, a spray park, green space galore and O’Rudy’s Creek House, this 1.5 storey 2 bedroom, 1 bathroom 1146 sq/ft home also features a spacious, partially-fenced yard and a detached garage. Inside the front door, you will enter the living room with hardwood floors, a bright window, and a sightline through to the dining room. There is a good-sized bedroom off of here with a large closet and mirrored closet doors. Moving forward you will enter the dining room which is a comfortable central space for a full dining set. Left from here is the 2nd bedroom, and to the right is the sizeable 4-piece bathroom with ample storage cabinetry and loads of potential. The galley-style kitchen features black and stainless steel appliances including a dishwasher, a comfortable amount of cabinetry including a coffee bar area, there is laminate flooring and a bright window over the sink looking out to the side yard. Tucked beside the kitchen is the main floor laundry room with stairs which lead up to the bonus loft space. This area could be used as a kids bedroom and play area, storage space, a studio or relaxation space, or whatever you desire. The simple basement space hosts the furnace and newer water heater. Back on the main floor and also just off of the kitchen is a porch area with storage space which leads outside to the deck area with natural gas BBQ hookup. This home also features a low maintenance stucco exterior, central air, underground sprinklers and the shingles were replaced last year. The property could be well suited to a first-time buyer, a young family, or an investor! Call for more info or to book your own personal showing! (id:51699)
204 Kress Avenue
Odessa, Saskatchewan
Welcome to the Village of Odessa just a 65km drive and easy commute to Regina on Hwy #48. Most of these lots are approx 1/4 of an acre and are fully serviced ready for your new home. 3 year tax incentive for new construction. (id:51699)
202 4th Street E
Odessa, Saskatchewan
Welcome to the Village of Odessa just a 65km drive and easy commute to Regina on Hwy #48. Most of these lots are approx 1/4 of an acre and are fully serviced ready for your new home. 3 year tax incentive for new construction. (id:51699)
307 D'arcy Street
Rouleau, Saskatchewan
Build your dream home in Rouleau, Sask! Fully serviced residential lots for sale in Rouleau's new development of East Gate Landing; only a 30 minute commute to Regina & Moose Jaw. Rouleau offers curling and skating rinks, Palliser Regional Library, spray park, ball diamonds, beach volleyball court, running track, dance studio and community gardens. This new development is also close to the K-12 school and numerous local businesses. (id:51699)
306 D'arcy Street
Rouleau, Saskatchewan
Build your dream home in Rouleau, Sask! Fully serviced residential lots for sale in Rouleau's new development of East Gate Landing; only a 30 minute commute to Regina & Moose Jaw. Rouleau offers curling and skating rinks, Palliser Regional Library, spray park, ball diamonds, beach volleyball court, running track, dance studio and community gardens. This new development is also close to the K-12 school and numerous local businesses. (id:51699)
300 D'arcy Street
Rouleau, Saskatchewan
Build your dream home in Rouleau, Sask! Fully serviced residential lots for sale in Rouleau's new development of East Gate Landing; only a 30 minute commute to Regina & Moose Jaw. Rouleau offers curling and skating rinks, Palliser Regional Library, spray park, ball diamonds, beach volleyball court, running track, dance studio and community gardens. This new development is also close to the K-12 school and numerous local businesses. (id:51699)
308 D'arcy Street
Rouleau, Saskatchewan
Build your dream home in Rouleau, Sask! Fully serviced residential lots for sale in Rouleau's new development of East Gate Landing; only a 30 minute commute to Regina & Moose Jaw. Rouleau offers curling and skating rinks, Palliser Regional Library, spray park, ball diamonds, beach volleyball court, running track, dance studio and community gardens. This new development is also close to the K-12 school and numerous local businesses. (id:51699)
301 D'arcy Street
Rouleau, Saskatchewan
Build your dream home in Rouleau, Sask! Fully serviced residential lots for sale in Rouleau's new development of East Gate Landing; only a 30 minute commute to Regina & Moose Jaw. Rouleau offers curling and skating rinks, Palliser Regional Library, spray park, ball diamonds, beach volleyball court, running track, dance studio and community gardens. This new development is also close to the K-12 school and numerous local businesses. (id:51699)
229 Second Street E
Regina Beach, Saskatchewan
Well priced lot within walking distance of the boat launch, beach, Yacht Club and all the amenities of Centre Street. Located on an established street, this lot is flat and ready for new development. There is a septic tank on the property and town water and power are run to the property. This good sized lot with 50' frontage could easily accommodate an RTM or Modular Home. Your summer living dreams await! (id:51699)
47 Humboldt Lake Drive
Humboldt Rm No. 370, Saskatchewan
Enjoy year round lake living with beautiful views, plenty of space and peaceful atmosphere at Humboldt Lake Resort. A short drive from the City of Humboldt, this lot is 99' wide and 330' deep. Humboldt Lake is approximately 5 miles long and 1 mile wide with average depth of approximately 25 feet and is great for swimming, boating, and watersports. Services to the property line include power, phone, natural gas and water. Sewer system to be septic tank which is the responsibility of the Buyer. The Sellers have no timelines for building and no building restrictions are in place. All buyers must sign a water maintenance agreement. (id:51699)
302 D'arcy Street
Rouleau, Saskatchewan
Build your dream home in Rouleau, Sask! Fully serviced residential lots for sale in Rouleau's new development of East Gate Landing; only a 30 minute commute to Regina & Moose Jaw. Rouleau offers curling and skating rinks, Palliser Regional Library, spray park, ball diamonds, beach volleyball court, running track, dance studio and community gardens. This new development is also close to the K-12 school and numerous local businesses. (id:51699)
207 D'arcy Street
Rouleau, Saskatchewan
Build your dream home in Rouleau, Sask! Fully serviced residential lots for sale in Rouleau's new development of East Gate Landing; only a 30 minute commute to Regina & Moose Jaw. Rouleau offers curling and skating rinks, Palliser Regional Library, spray park, ball diamonds, beach volleyball court, running track, dance studio and community gardens. This new development is also close to the K-12 school and numerous local businesses. (id:51699)
304 D'arcy Street
Rouleau, Saskatchewan
Build your dream home in Rouleau, Sask! Fully serviced residential lots for sale in Rouleau's new development of East Gate Landing; only a 30 minute commute to Regina & Moose Jaw. Rouleau offers curling and skating rinks, Palliser Regional Library, spray park, ball diamonds, beach volleyball court, running track, dance studio and community gardens. This new development is also close to the K-12 school and numerous local businesses. (id:51699)
205 D'arcy Street
Rouleau, Saskatchewan
Build your dream home in Rouleau, Sask! Fully serviced residential lots for sale in Rouleau's new development of East Gate Landing; only a 30 minute commute to Regina & Moose Jaw. Rouleau offers curling and skating rinks, Palliser Regional Library, spray park, ball diamonds, beach volleyball court, running track, dance studio and community gardens. This new development is also close to the K-12 school and numerous local businesses. (id:51699)
206 D'arcy Street
Rouleau, Saskatchewan
Build your dream home in Rouleau, Sask! Fully serviced residential lots for sale in Rouleau's new development of East Gate Landing; only a 30 minute commute to Regina & Moose Jaw. Rouleau offers curling and skating rinks, Palliser Regional Library, spray park, ball diamonds, beach volleyball court, running track, dance studio and community gardens. This new development is also close to the K-12 school and numerous local businesses. (id:51699)
203 D'arcy Street
Rouleau, Saskatchewan
Build your dream home in Rouleau, Sask! Fully serviced residential lots for sale in Rouleau's new development of East Gate Landing; only a 30 minute commute to Regina & Moose Jaw. Rouleau offers curling and skating rinks, Palliser Regional Library, spray park, ball diamonds, beach volleyball court, running track, dance studio and community gardens. This new development is also close to the K-12 school and numerous local businesses. (id:51699)
204 D'arcy Street
Rouleau, Saskatchewan
Build your dream home in Rouleau, Sask! Fully serviced residential lots for sale in Rouleau's new development of East Gate Landing; only a 30 minute commute to Regina & Moose Jaw. Rouleau offers curling and skating rinks, Palliser Regional Library, spray park, ball diamonds, beach volleyball court, running track, dance studio and community gardens. This new development is also close to the K-12 school and numerous local businesses. (id:51699)
210 Douglas Place
Waseca, Saskatchewan
For more information, please click the "More Information" button. Charming Home on Double Lot in Peaceful Waseca, SK. Discover this beautifully maintained home, nestled in a quiet location in Waseca, Saskatchewan. Situated on two spacious lots with only one close neighbor, this property offers privacy and plenty of room to expand. Built in 2014, the home features a large, fully fenced yard—perfect for outdoor activities, pets, or future development, such as a garage or workshop. Enjoy abundant natural light streaming through the expansive east- and west-facing windows, creating a bright and welcoming atmosphere. Step outside onto the generous decks on both sides of the home, ideal for soaking up the sunrise and sunset. Conveniently located just 30 minutes from Lloydminster, this home offers the perfect balance of peaceful rural living with easy access to city amenities. Don’t miss this opportunity! (id:51699)
200 D'arcy Street
Rouleau, Saskatchewan
Build your dream home in Rouleau, Sask! Fully serviced residential lots for sale in Rouleau's new development of East Gate Landing; only a 30 minute commute to Regina & Moose Jaw. Rouleau offers curling and skating rinks, Palliser Regional Library, spray park, ball diamonds, beach volleyball court, running track, dance studio and community gardens. This new development is also close to the K-12 school and numerous local businesses. (id:51699)
201 D'arcy Street
Rouleau, Saskatchewan
Build your dream home in Rouleau, Sask! Fully serviced residential lots for sale in Rouleau's new development of East Gate Landing; only a 30 minute commute to Regina & Moose Jaw. Rouleau offers curling and skating rinks, Palliser Regional Library, spray park, ball diamonds, beach volleyball court, running track, dance studio and community gardens. This new development is also close to the K-12 school and numerous local businesses. (id:51699)
202 D'arcy Street
Rouleau, Saskatchewan
Build your dream home in Rouleau, Sask! Fully serviced residential lots for sale in Rouleau's new development of East Gate Landing; only a 30 minute commute to Regina & Moose Jaw. Rouleau offers curling and skating rinks, Palliser Regional Library, spray park, ball diamonds, beach volleyball court, running track, dance studio and community gardens. This new development is also close to the K-12 school and numerous local businesses. (id:51699)
517 3rd Avenue E
Assiniboia, Saskatchewan
Cozy, Move-in Ready and Affordable at 517 – 3rd Ave East, Assiniboia, SK. This property features 2 bedrooms and one 4-pc bath on the main floor and one den and 2-pc batch in the basement. It’s move-in ready, but you might want to freshen up to suit to your taste. The main floor has the good size kitchen and the dining is adjacent to the living room. There is a porch with ample storage closet. The two bedrooms have big windows which are good for natural lights. The new fixtures and flooring have been updated in the bathroom and completes the main floor. There is the convenience of central air but has not been used for around two years. The partial basement is finished and has a family room, a den and a large utility room with a workshop, laundry and 2pc-bath. The attached carport has a parking space. The single detached garage has a lean-to for yard tools and is partially insulated. There is a hanging heater that was working the last time it was used. The fridge, stove, washer and dryer are included, as well as all the furniture, beds, and dressers. A must-see, schedule a showing at your convenience. (id:51699)
301 - 309 3rd Avenue W
Assiniboia, Saskatchewan
SELLER STATES, NO VENDOR TAKE BACK MORTGAGES. Investment Opportunity! You just found it! Two Four-Plexes in Assiniboia SK! Building 301 & 309 are made of Brick & Stucco. A total of eight Suites, with a total of 14 bedrooms and 8 bathrooms. The upper suites all have air conditioning. Flooring has been replaced in most of the Suites. All of the eight 4pc-bathrooms in Suites have been gutted and redone. The washers, dryers along with some of the fridges and stoves have recently been replaced. Both buildings have a new tin roof in 2022. Almost all of the windows are PVC and all the westside bottom windows of both buildings were replaced in 2022. There is a covered carport with a new tin roof (2022) with eight parking spots, one for each Suite with their own plug. There are two garages, one has a garage door and the other does not have. There are garden plots available in the yard. The Two Four-Plexes are right across from the Prince of Wales Community Centre which has a library, movie theatre, etc. These apartments are half a block to the new Assiniboia Recreational Facility: Southland Coop Centre (cost roughly $18 million) which is a new multi-use facility which includes a full-size ice rink, walking track, teen center, multi-use sports and recreation room. The amenities such as health clinic, banks, post office and grocery stores are within three blocks. Don’t wait, book your private viewing today! (id:51699)
Will Ag-Ventures Acreage
Clayton Rm No. 333, Saskatchewan
This approximate 10 acre yard site with a well established shelter belt, 2 bedroom, 1 bath 1,136 sq ft home, 48' x 32' dirt floor shop, 60' x 60' open sided pole building and numerous other small outbuildings is your opportunity to own that acreage you have always wanted at an affordable price. Natural gas furnace and water heater along with a well and cistern provide consistent and affordable heat and water. Located a short drive from Town and the forest, this spot is ideal for folks looking to enjoy nature while staying close enough to town for all the amenities we have grown to rely on. Call now before this opportunity passes you by. This acreage will be sold on an "as is", "where is" basis. (id:51699)




