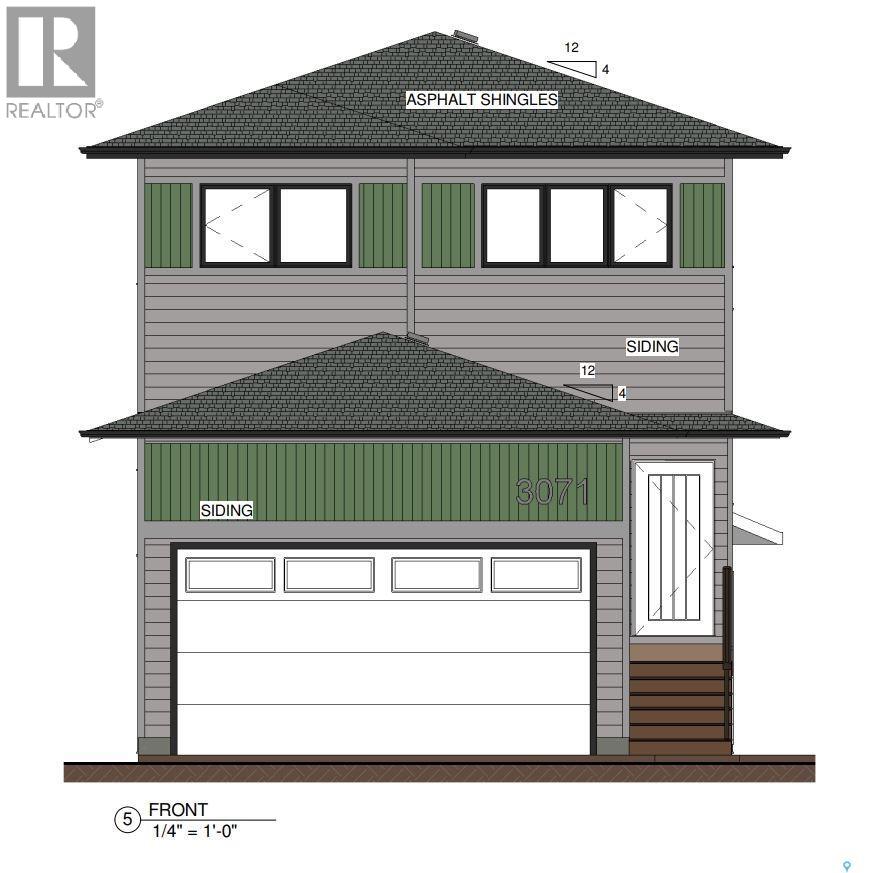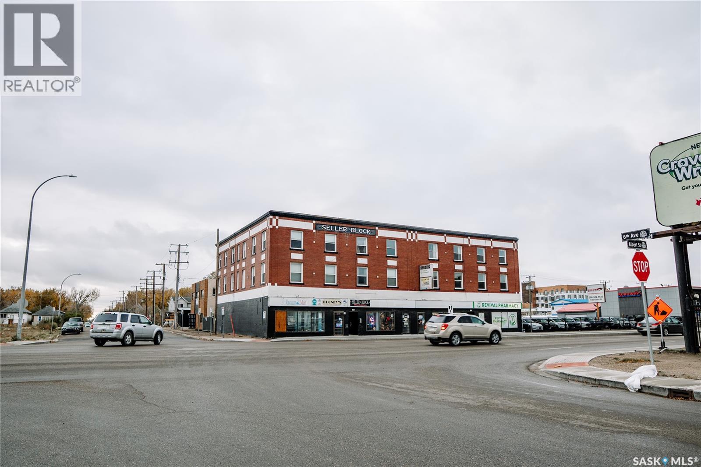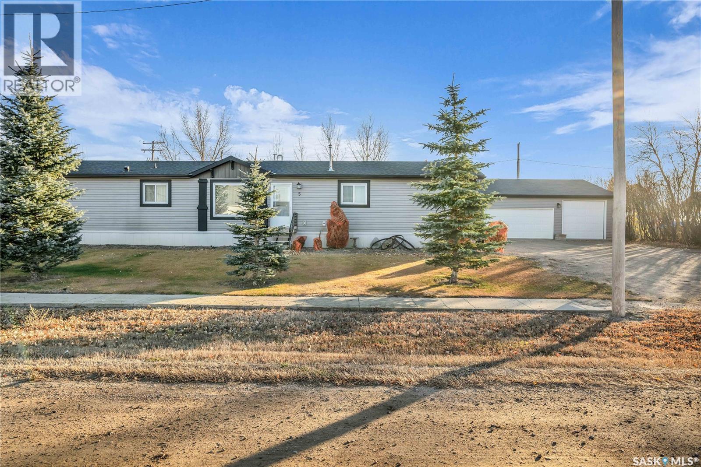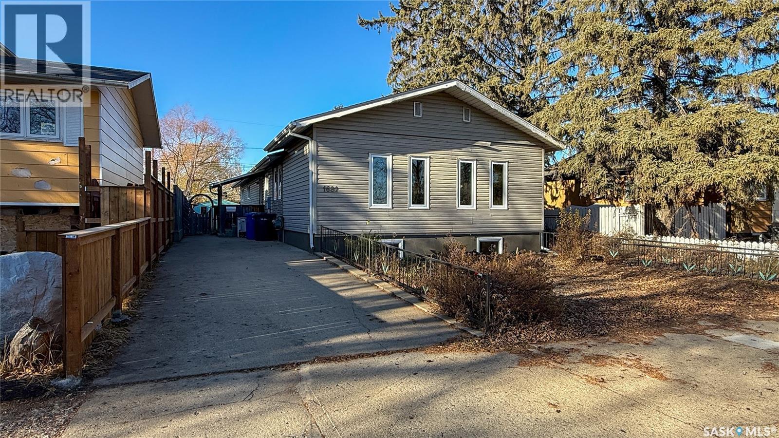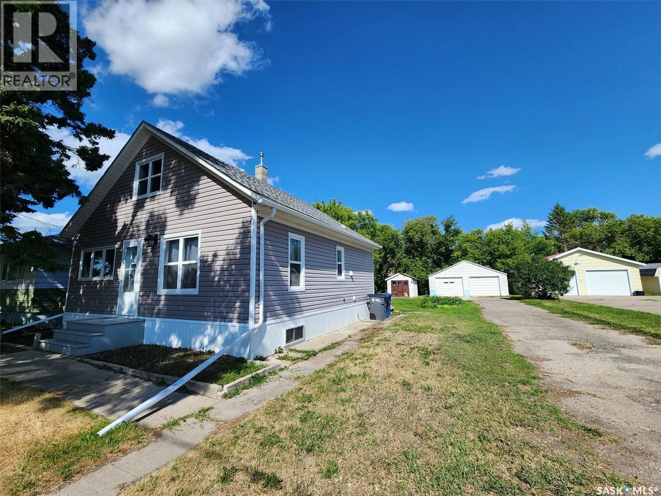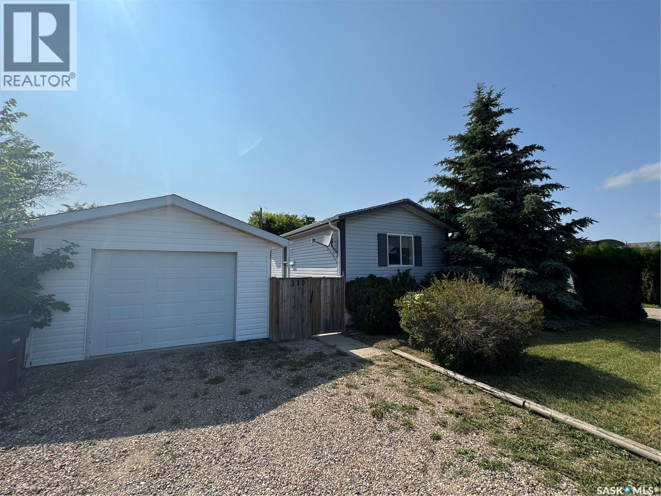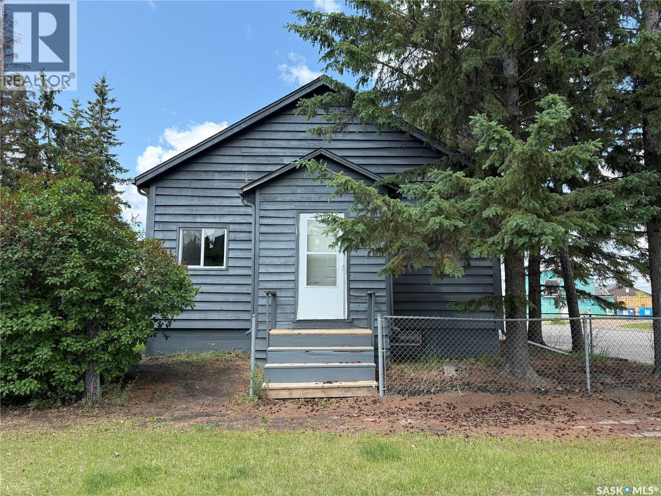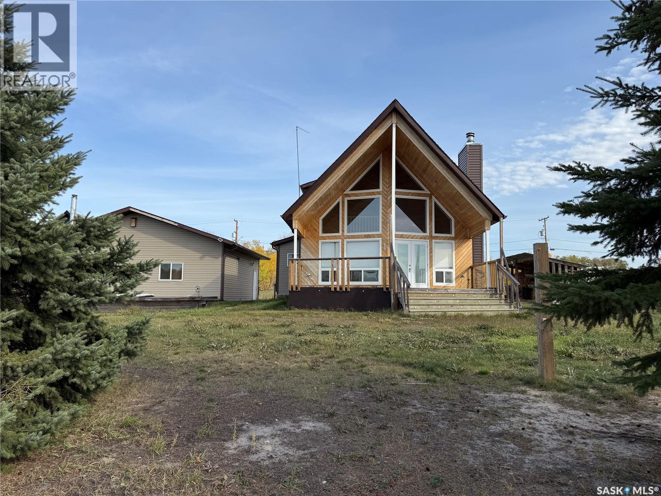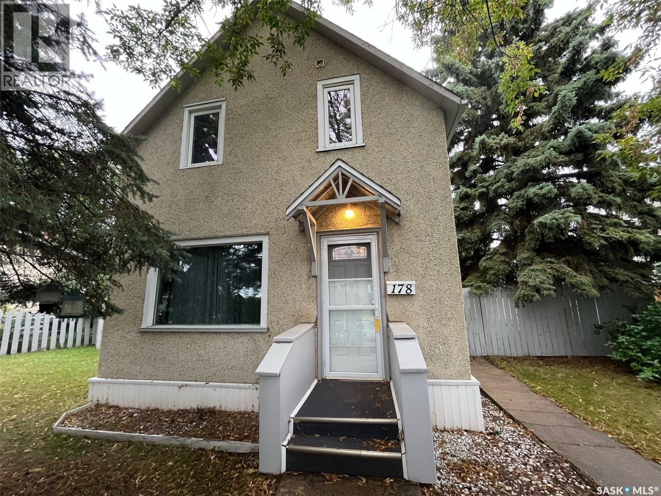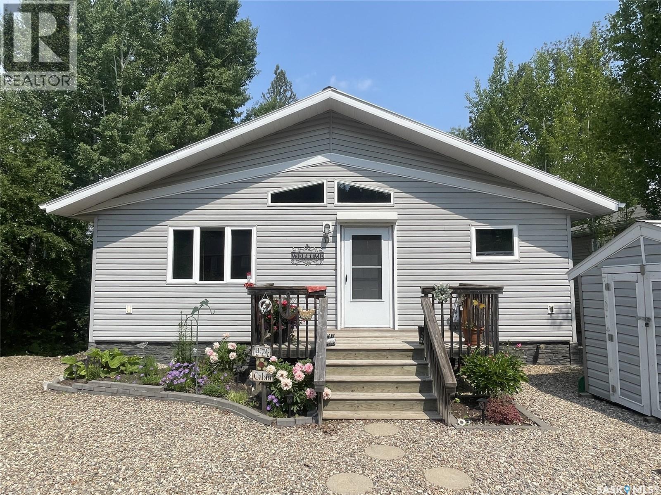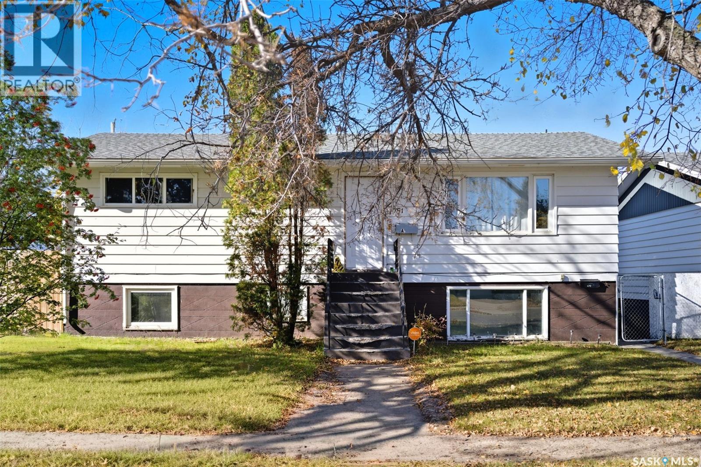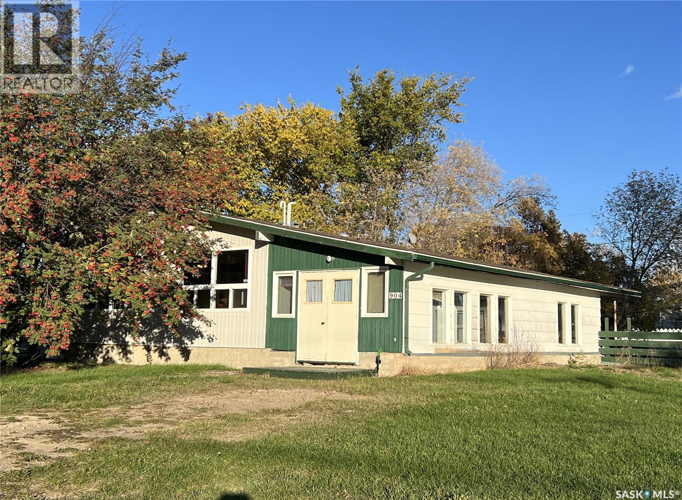3071 Dumont Way
Regina, Saskatchewan
Welcome to 3071 Dumont Way, a stunning, brand-new 1,753 sq ft two-storey home in the desirable neighborhood of The Towns. The bright, open-concept main floor is enhanced by soaring 9ft ceilings, creating an airy and spacious feel throughout the kitchen with its large island, the dedicated dining room, inviting living room, and the highly sought-after main-floor bedroom and 3-piece full bathroom. Upstairs, the private second level is home to a spacious primary bedroom with a 4-piece ensuite and walk-in closet, two additional bedrooms, another full bathroom, a versatile bonus room, and a dedicated laundry room. A major highlight is the legal basement suite, providing an excellent mortgage helper with its own separate entrance, a full second kitchen, a comfortable living room, two additional bedrooms, and a 3-piece bathroom. This exceptional property offers a total of 6 bedrooms and 4 bathrooms, plus the comfort of central air and a natural gas BBQ hookup. With a double attached, heated, and fully insulated garage and an HRV, this home delivers the perfect blend of style, comfort, and investment potential. Kitchen appliances and laundry for both units are included in the purchase price. A showing of a similar kind of home can be arranged. Don’t miss this one — book your viewing today! (id:51699)
1174 Albert Street
Regina, Saskatchewan
Discover a rare gem in Regina's vibrant rental market: the Albert Street Properties Inc. Portfolio, a well-maintained collection of residential apartments and commercial spaces spanning prime addresses on Albert Street . As of September 2025, this income-producing asset delivers a projected cap rate of 7.1% with low vacancy and built-in growth through annual escalations and quick-fill residential units. With heat and water included for residents (tenants cover electricity), operational costs are streamlined, making this an ideal hold for passive income or value-add investors. Recent updates include plumbing, boiler, and roof replacement, ensuring minimal capex and reliable performance. This 19-unit residential complex paired with 5 high-traffic commercial spaces benefits from long-term leases (3-5 years, signed 2023-2025) that anchor stability, while the central location—steps from downtown amenities, the University of Regina, transit, and shopping—drives consistent demand in Regina's appreciating market. (id:51699)
5 Garrettsee Street
Duval, Saskatchewan
Public Remarks: Welcome to 5 Garrettse St in Duval. This home is move in ready, a 1,520 sq. ft. bungalow featuring a heated four-season sunroom, providing a total of over 1,700 sq. ft. of living space, all on one level. It is constructed with 2x6 framing, and the windows have been upgraded to a larger size, allowing for ample natural light. The open and inviting living space is perfect for entertaining or family gatherings. The primary bedroom is spacious and includes a three-piece ensuite for your comfort and convenience. The property consists of three developed and graded lots. The yard features underground sprinklers and serves as an oasis, complete with a deck for barbecues, a patio with a pergola, a firepit, and plenty of garden beds. The shop is a perfect retreat for anyone seeking a "man cave." It is heated with an 80,000 BTU overhead furnace and measures 30x40 feet, also built with 2x6 construction and boasting a 10-foot ceiling. The shop includes a 9X10 overhead door and a 7X16 overhead door. Additional amenities include a double sink with hot and cold water a toilet, a 20-foot workbench, shelving, a vice, an electric grinder, and a TV with surround sound, all of which will stay in the garage (id:51699)
1681 104th Street
North Battleford, Saskatchewan
Spacious 1,800+ sq ft bungalow with 5 main-floor bedrooms and 2 bathrooms up. Enjoy a large living room, bright kitchen and dining area, and convenient main-floor laundry. A new door leads to the covered deck for easy outdoor living. The full, partially finished basement offers ample storage or rec space—add bedrooms or a second living area to suit your needs. With a little TLC, the generous square footage and flexible layout offer tons of upside—great as an investment/rental, for a large or growing family moving to North Battleford, or anyone needing room to expand. (id:51699)
805 Pacific Street
Grenfell, Saskatchewan
Cute , Cozy and Modern vibe - 2 bedroom plus 2 bath Grenfell home . RENOVATED AND READY AND JUST A BLOCK FROM GETTING YOUR MAIL, GROCERIES AND A WALK TO THE LOCAL BUSINESSES. This home provides a good opportunity to step into the Grenfell market for a couple or single person. Large yard with a double detached garage and lots of room to grow a garden in this sunny yard. Lots of parking for the camper and extra toys you may have. Many updated assets include: 100% new plumbing, approx 90% electrical, interior weeping tile, new main floor drywall, vinyl windows, newer shingles, vinyl siding, interior doors, extra insulation upstairs, newer main floor flooring, and HE furnace. Walk into the back porch with closet and door to separate this space from the main home. Inside , find a 4 piece bath to the left and the kitchen /dining to the right. This kitchen is modern and beachy with newer cabinets that provide lots of storage and work space. The living room is open and bright with natural light filtering through the north and west windows. Primary bedroom is large enough for a king bed, has a 1/2 bath that does have plumbing for a washer and dryer or to install a shower, Second level has natural hard wood floors through out. The second bedroom is large and presents a cottage vibe. Use the other space on 2nd level for an office , or reading area. Store all your extra clothes or seasonal items in the large closet. This home is not to be overlooked... it's a charmer . (id:51699)
310 Christie Street
Outlook, Saskatchewan
Move in ready, at an amazing price! This 2003 single wide mobile home will make you feel at ease from the moment you walk into it's 1216 sqft! With a large and spacious master suite with everything that you could desire, including walk-in closet and en-suite with jet tub. The kitchen has plenty of work space and a large panty easy at hand. This property also has a beautiful single garage and a good size fenced in yard, ready for pets or children! The location on Christie Street is fantastic for families, steps from the Jim Cook Rec Plex and the stunning Van Ray Outdoor Pool, your family has easy access to fun all year round, not too mention a daycare and two schools within walking distence! Call your agent today to check out this turn key property! (id:51699)
303 1st Street E
Meadow Lake, Saskatchewan
Check out this well maintained bungalow with 3 bedrooms and 1 & 1/2 bathrooms. Situated on 2 lots measuring 75' x 120' centrally located and walking distance to down town. Spacious kitchen/dining and living room and you will love all the natural light with the large windows. Basement hosts a bonus room, 1/2 bath, plenty of storage, and the rest can be developed to your liking. There have been many updates in this home including windows, furnace, hot water heater, flooring, paint, bathrooms, fence, and shingles were redone within the last 10 years. Yard is nicely developed and the super large storage unit in the back has a concrete floor so could be converted to a garage space if desired. Don't miss out on this one! Call today! (id:51699)
231 Kiezie Channel Drive
Buffalo Narrows, Saskatchewan
Welcome to your own piece of LAKEFRONT paradise in Buffalo Narrows. This 1197 sq. ft. home sits on a double lot and overlooks the beautiful Kisis channel which provides access to Churchill Lake and Peter Pond Lake. Main level features a spacious U-shaped kitchen with ample cupboard space and eating bar facing the dining area. Living room with vaulted ceilings, floor to ceiling windows and cozy wood fireplace. Bedroom with French doors that lead onto a sun room measuring 11.6' x 11.2'. Large entry, laundry and 2 pc bath complete the main level. Upstairs hosts 2 more bedroom and 4 pc bath. Front covered deck measures 10' x 24' and faces the water. Double detached garage sits adjacent to the house, fully insulated and hosts a wood stove for heating. This property is just steps away from the water and comes with a dock and filleting shack. Buffalo Narrows has a lot to offer and is a great recreational community all year round including fishing, hunting, boating, swimming, camping, sightseeing, touring, snowmobiling, skiing etc. (id:51699)
178 6th Street E
Prince Albert, Saskatchewan
Public Remarks: Very well cared for 1 and 3/4 home located in Midtown. Very close to Co-op clinic, all downtown amenities, close to schools, and the cornerstone development. Home features a spacious kitchen with plenty of cupboards, a pass through to a dining room, and a south facing living room with a huge picture window for plenty of natural light, main floor laundry right off kitchen. Upstairs consists of 3 bedrooms, and a 4 piece bath. Seller purchased in 2015 and has completed many upgrades since then. In 2015 a 14' X 20' 4" single garage was added, in recent years there was a lean to/garden shed attached to the garage measuring 6'6" by 15', all windows replaced except the living room picture window, as there was no need as it was in good condition. New fence put up in 2015,as well. Furnace was upgraded in 2015 with a high efficient furnace, and in 2017 the water heater was replaced. New laminate flooring throughout the main and upstairs approx. 5 years ago. Main floor had all lath and plaster removed and was replaced with drywall. To finish it off the shingles were replaced in 2023. Seller has just had a certified electrician come in and removed all the old Knob and Tube wiring removed and had it all upgraded to new wiring. All you have to do is move in and add your personal touches. Call your agent to book your personal viewing. (id:51699)
73 Makwa Drive
Makwa Lake, Saskatchewan
Affordable lake living at the beautiful resort of Makwa Lake! Built in 2008 this cabin offers 1024 sq. ft. and sits on a leased lot and a half. You will love the open concept floor plan and vaulted ceilings in the kitchen and living room. 2 spacious bedrooms with a combined 3pc bath and laundry room. Enjoy the sun on the 6' x 30' plus 10' x 36' wrap around deck. Front deck measures 6' x 12'. Crawl space is insulated, heated and hosts a 600 gallon fresh water tank. 1000 gallon septic tank. Lease fee is $1835.48/year and this includes water and garbage pickup. Water is direct hookup in the summer months at no extra charge and pump station sells water for $1 per 100 liters in the winter. Hot water heater was replaced in 2018 and corner shower unit new in 2019. Average power is $500 per quarter. Cabin is well insulated for year-round use! (id:51699)
1051 109th Street
North Battleford, Saskatchewan
Welcome to 1051 109th Street in North Battleford, the main level is 1040 sq ft with 3 bedrooms, and a 4pc bath on the main with a large living room. The basement has its own entrance to a 2 bedroom suite with big bright windows, a full kitchen, a 4 pc bath and spacious living room. The yard is fully fenced with a garden area and a double detached garage. Each suite is metered separately (2 energy bills and 2 power bills). (id:51699)
904 Railway Avenue
Loon Lake, Saskatchewan
This 3 bedroom bungalow with double detached garage is located in the Village of Loon Lake and is situated on 3 lots. Main floor hosts kitchen with ample counter space, nice sized dining room, large living room with access to the backyard, primary bedroom with large closet, 2 decent sized bedrooms and a 4pc bathroom. Windows in living room and dining room have been replaced. Primary bedroom ensuite was converted into main floor laundry, but could easily be changed back. Lower level is partially finished, rooms are framed, just needs flooring and some drywall to be completed. The carport on the south side has been closed in and makes a great mudroom. There is also a room on the SW side of the carport which would work great for a home based business, as it has its own access. Water heater 2021, furnace approx. 2010, laminate flooring throughout majority of main level, house shingles approx. 2007, garage shingles 2015, sewer line replaced from street to house. Yard is well developed, is partially fenced and the patio on east side is great for your morning coffee. Lots of room for RV parking. The Makwa Lake Provincial Park is only 5 minutes away which gives you access to great fishing, boating, snowmobiling and golfing. (id:51699)

