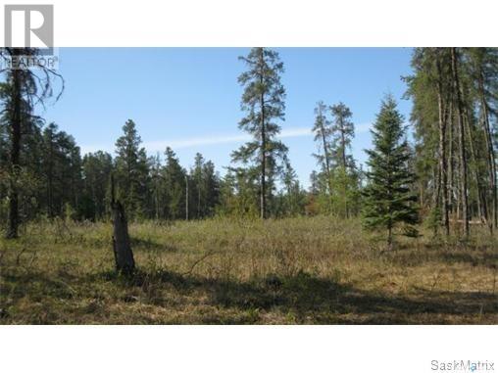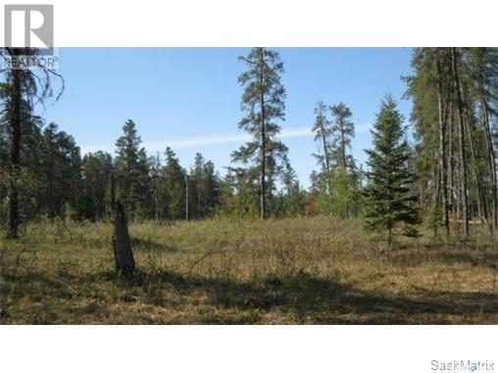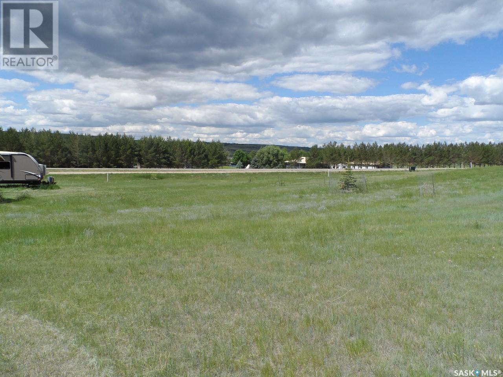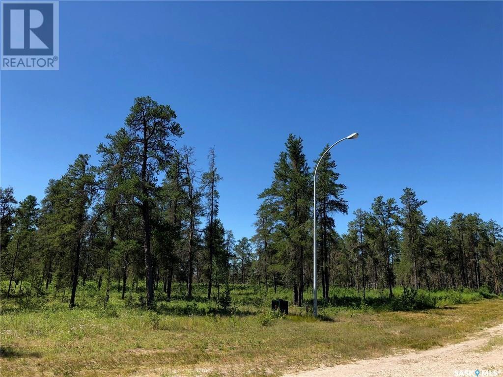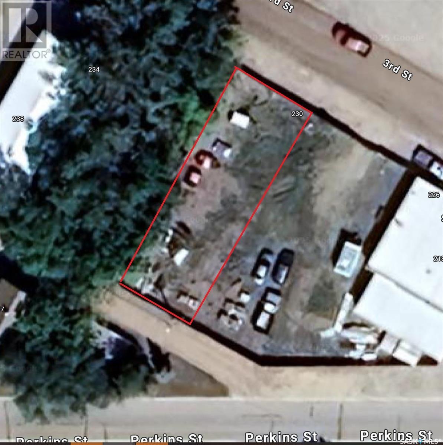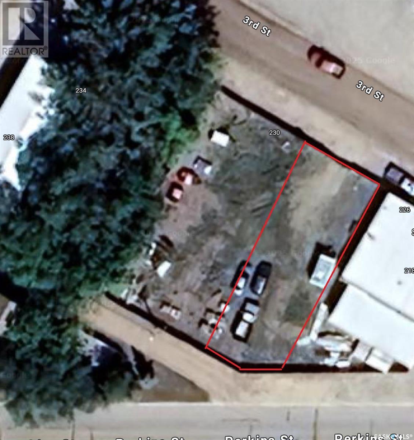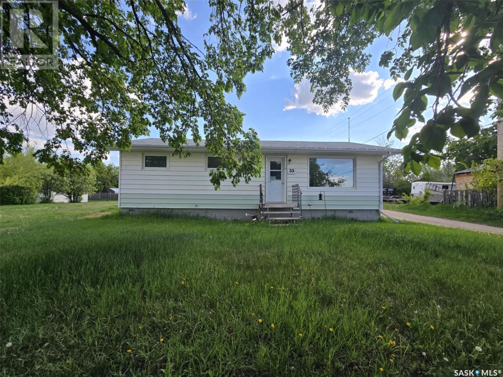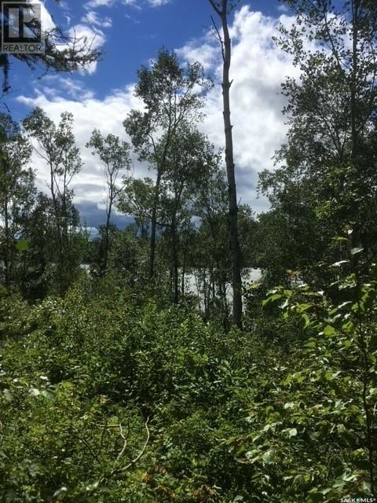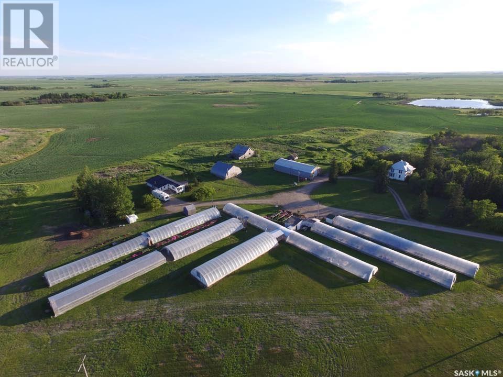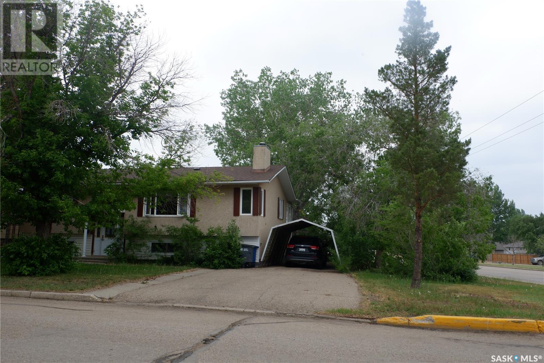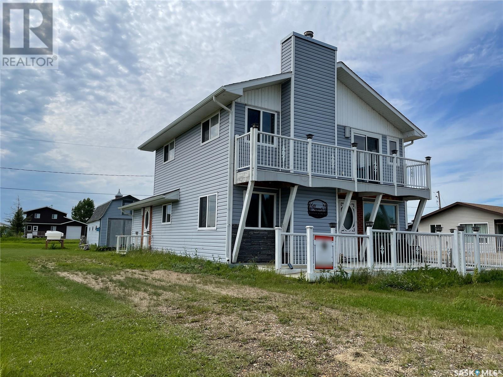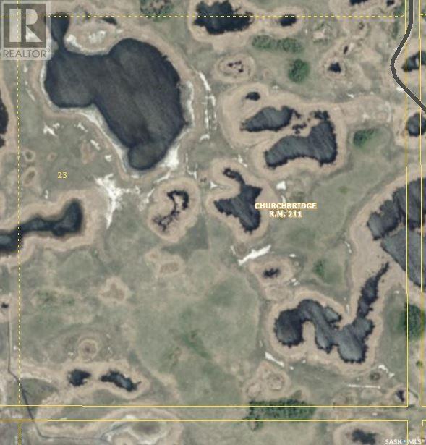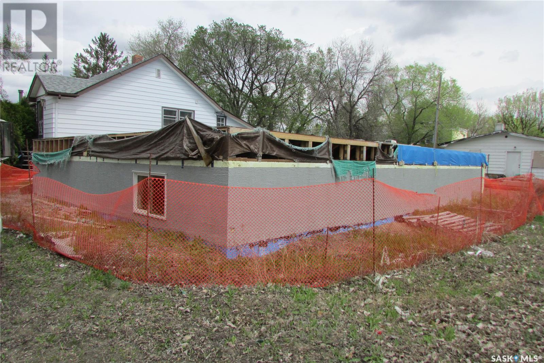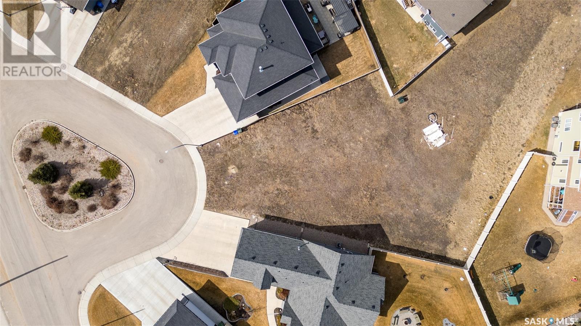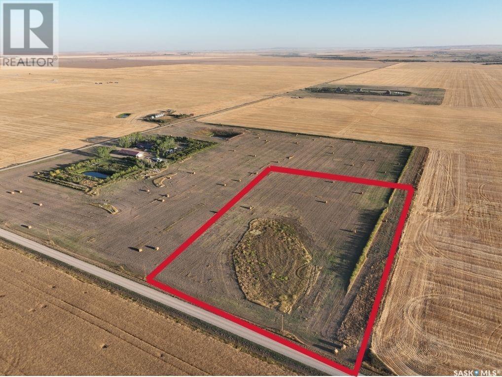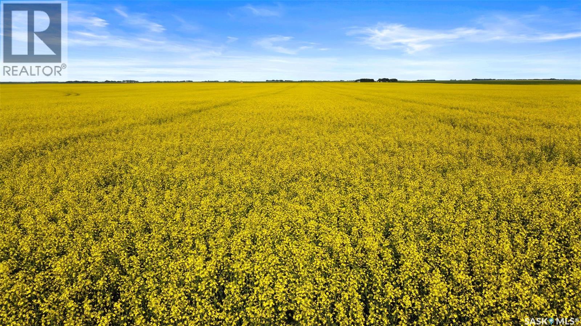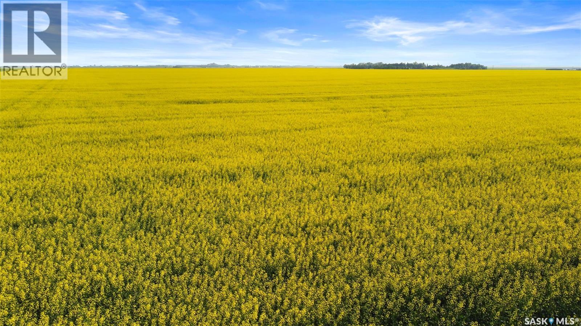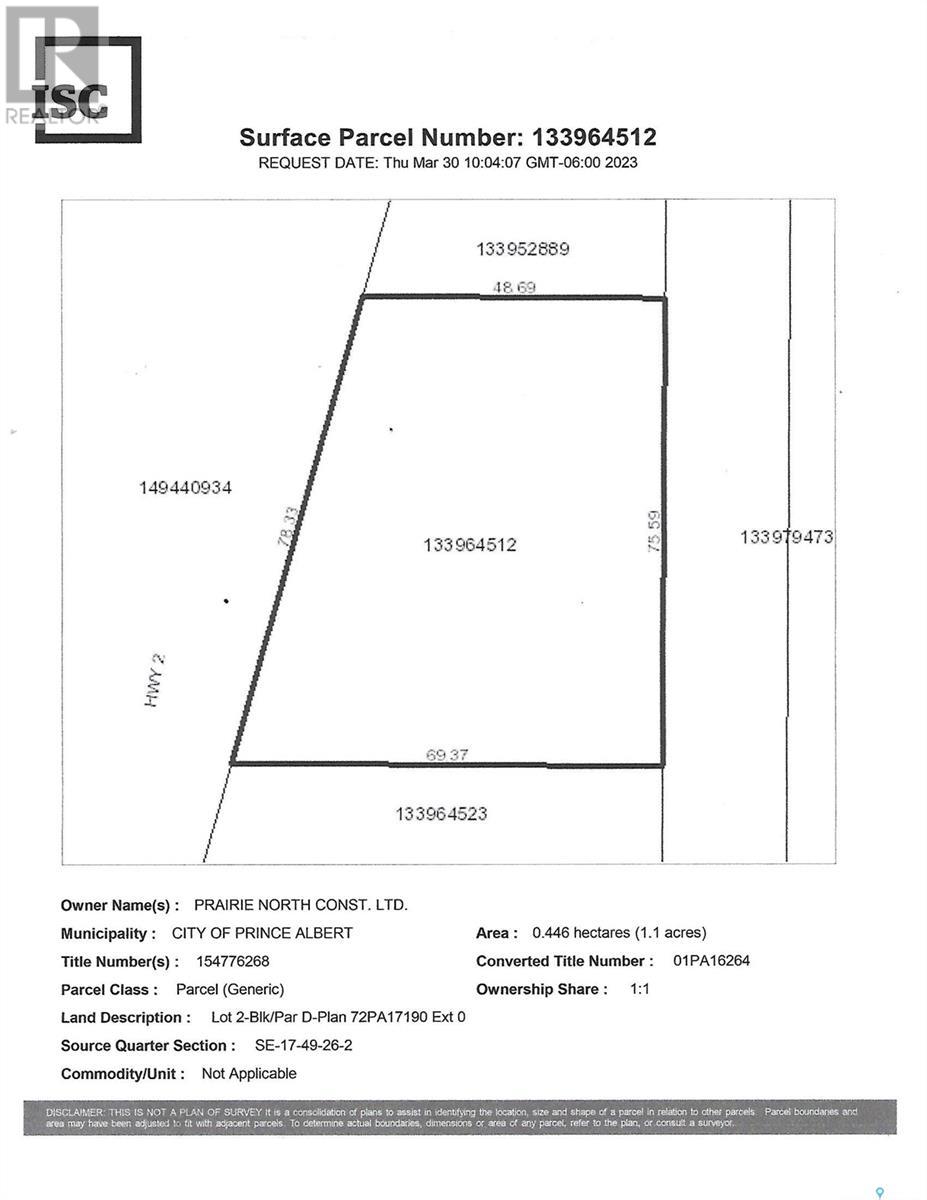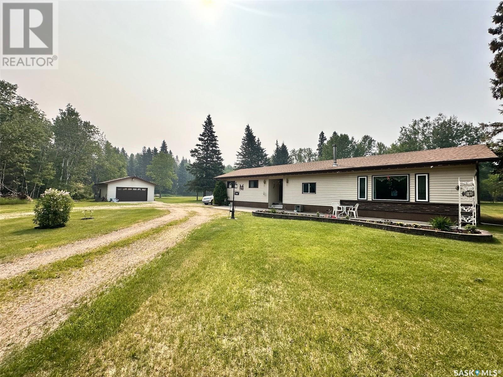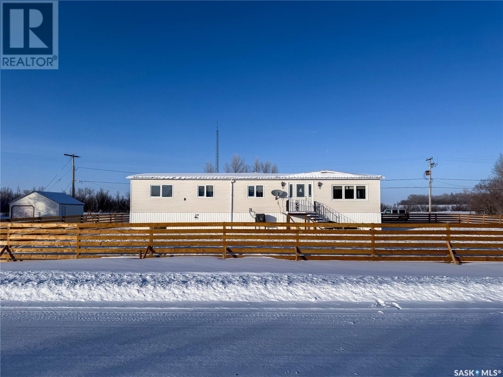Reclot 10 Blk 3
Hudson Bay Rm No. 394, Saskatchewan
OWNED recreational lot, located approx 3 miles south of Hudson Bay, SK on the Red Deer River. NO building timelines. Power to front of each lot (id:51699)
Reclot 14 Blk 3
Hudson Bay Rm No. 394, Saskatchewan
OWNED recreational lot, located approx 3 miles south of Hudson Bay, SK on the Red Deer River. NO building timelines. Power to front of each lot (id:51699)
4 Ross Place
North Grove, Saskatchewan
With a short drive from Moose Jaw to the North side of Buffalo Pound Lake, you will find the perfect place to build your dream home or cottage. The lot is located just a mile east of HWY 2 on paved road. The .64 acres of land with 104’ of frontage is large enough for your dream home, space for entertaining family/friends, planting a garden and room for all your recreational toys. Located at the front of the lot is the Power, Energy and telephone service. A Geotech Survey has been completed. North Grove Boat Launch is available for you to launch your watercraft or you can look into leasing a space for your own dock. Prairie South School Bus does pickups for school in Moose Jaw and brings them back home after school. (id:51699)
Reclot 3 Blk 2
Hudson Bay Rm No. 394, Saskatchewan
OWNED recreational lot, located approx 3 miles south of Hudson Bay, SK on the Red Deer River. NO building timelines. Power to front of each lot (id:51699)
Reclot 12 Blk 3
Hudson Bay Rm No. 394, Saskatchewan
OWNED recreational lot, located approx 3 miles south of Hudson Bay, SK on the Red Deer River. NO building timelines. Power to front of each lot (id:51699)
230 3rd Street
Estevan, Saskatchewan
This 50x120 vacant lot is located on 3rd st just off of Perkins St. The neighbouring lot is available if more land is required. (id:51699)
226 3rd Street
Estevan, Saskatchewan
This 50 foot frontage vacant lot is located on 3rd st just off of Perkins St. The neighbouring lot is available if more land is required. (id:51699)
33 4th Avenue E
Central Butte, Saskatchewan
Looking for a home in Central Butte? Check out this bungalow for sale right across from the school. This home boasts almost 1,000 sq.ft. with 3 bedrooms on the main floor and an oversized double car garage. Located on a large corner lot with mature trees out front. Heading inside you are greeted with a large living room with a large window. The spacious eat-in kitchen has lots of cabinet space and countertop. Down the hall we find 3 bedrooms with a large primary bedroom and an updated 4 piece bathroom. Downstairs is partially finished with a large family room, one bedroom and a huge storage / utility space. Solid home with a good basement. Outside we have a huge yard with lots of parking spaces. As well we have an oversized double garage (22' x28'). Quick possession available. Reach out today to book a showing! (id:51699)
23 Sunset Cove
Big River Rm No. 555, Saskatchewan
Gorgeous lake view lot at Sunset Cove, Cowan Lake. Direct access from lot to lake via municipal walking path with area for potential dock. Partially cleared and perfect for a walk-out style building... to enjoy the amazing sunsets over Cowan. Lot is 0.47 of an acre with a level spot to build. Neighbourhood boat launch. Time to start living the good life! (id:51699)
406 Carbon Avenue
Bienfait, Saskatchewan
406 Carbon Ave Bienfait –A bedroom community located 14km down Hwy 39 to the nearest City of ESTEVAN with a population of approximately 10,000 residents and 4500 households. Bienfait is a thriving community with a population of 668. 245 between the age of 20 to 50 (37%), 190 school age and preschool children (28%) of the total population of Bienfait. 65% of the population is under 55 years of age. A Family Town in a clean and in a quite rural location. It is a great starter home with an affordable price, 3 bedrooms, kitchen, and living room. The lot is 6,240sqft and backs on to the lane with easy access to the yard. You will enjoy your time in the garden, play area, garden shed and a covered deck with direct access to the home. The home has new shingles, furnace and water heater. (id:51699)
Junction Hwy 3/368 Acreage
Fletts Springs Rm No. 429, Saskatchewan
Prime Highway Frontage Property with Endless Potential! It’s hard to find a property with better exposure than this! Situated at the high-traffic corner of HWY 3 (connecting Melfort and Prince Albert) and Highway 368 Junction (running from Beatty to St. Brieux and beyond), this 21.8-acre property sees an average of 1,600+ vehicles per day—an incredible opportunity for both residential and commercial ventures. This unique property has operated as both a residence and a greenhouse business for years, and it’s packed with extras: --- Residence: A spacious 1,620 sq. ft. modular home featuring 3 bedrooms, 1 bath, a partial basement for extra storage, and a covered back deck for relaxing. Recently updated, it's move-in ready! --- Second Home: An older character home that needs some TLC but has always had heat maintained to protect the water lines—offering great potential for renovation or rental income. Outbuildings & Storage: -- Quonset for cold storage -- Heated workshop—perfect for year-round projects ---Over 20,000 sq. ft. of greenhouse space (17,000 sq. ft. heated!) Business & Investment Potential: Whether you want to continue operating the greenhouse business or explore new opportunities, the commercial-sized natural gas line allows for endless possibilities—farmers’ bin yard acreage, gas station, destination-style restaurant, event center, and more! Why Work for Others? With this property, you can live on-site, own your own business, and turn your dreams into reality with a location that offers unbeatable visibility and opportunity. Serious buyers—don’t miss out! Contact us today to schedule a viewing. (id:51699)
529 6th Avenue E
Assiniboia, Saskatchewan
Located in the Town of Assiniboia in a great location, close to the hospital and schools. Come take a look at this nicely upgraded home! When you enter from the large front yard, you are met with a large entryway. Head up a few stairs and you will be in the living room, complete with a wood-burning fireplace. You will love the large window which faces south - an excellent spot for plants. The stand beside the fireplace is attached to the wall and will stay. The dining room is open to this area and provides a entrance to the lovely Sunroom at the back of the home. From here you can access the covered deck. Sit back and enjoy the fenced yard, complete with a garden area and 2 Apple trees. The kitchen is massive with lots of cabinets and long countertops. A hidden gem is the main floor laundry tucked in behind the closet doors. The home has a very large primary bedroom and a good-sized second bedroom to complete the main floor. The basement is fully developed with family room, den with an electric fireplace and privacy doors, an upgraded 3-piece bath, large bedroom and a utility room big enough for a craft centre. Here you will see the newer high-efficient natural gas furnace connected to central air conditioning and a new Hot water heater. The basement windows are all large and give the feeling of roominess, making this a place you will love spending time. Outside you will notice the singled detached insulated garage accessible from the side yard. You will not want to miss this amazing property! Come have a look today! (id:51699)
6 Bronco Drive
Big River Rm No. 555, Saskatchewan
Lakeview… and turnkey! 1664 sq ft, 3 bedrooms, 2 bathrooms and everything you’ll need to enjoy the lake! Located at Delaronde Lake. Spectacular views from the front deck, upper balcony or the abundant windows. Main floor with spacious kitchen, cozy fireplace in dining area, living room with front window to enjoy your morning sunrise view, large bedroom and two-piece bathroom. Easy to keep clean updated flooring in main areas. Two more spacious bedrooms and family room and three-piece bathroom on upper level. Second lot allows for generous yard space for parking your toys or family activities. On demand hot water heaters upstairs & down. 500 gallon water tank outside, 60 gallon inside. Outbuildings including playhouse and storage sheds. Outside faucet. Seller states WETT certified wood stove and self-draining water lines. Call for your private viewing… and start livin’ the lake life! (id:51699)
7 Park Street
Yarbo, Saskatchewan
This little 2 bd/1 bath beauty might be perfect if you're working at the mine and would prefer an inexpensive little house near work instead of paying rent somewhere. The house has just been vacated, and the seller is motivated to pass the torch to someone else right away, if not sooner. It has a fully finished basement, including a 4 piece bathroom with ceramic tiles, and a jet tub to soothe those aching bones after work. The kitchen has a built in convection oven and built in stove top. You can take the house furnished or unfurnished, your call, and the owner will even throw in the lawn mower. The furnace and water heater are 2016. There is even a 12'x16' insulated shed with it's own electrical panel and lighting! Stop paying rent! The owner is ready to consider all fair offers. This little beauty waits on the west edge of Yarbo near the corner of Walker Ave. and Park St. (id:51699)
431 - 441 16th Street
Battleford, Saskatchewan
Looking to build a commercial building? Check out these 2 lots located in the industrial park in Battleford. Currently there is power to the property and water and sewer at the road. Great visibility from Highway 4 South. Call today for more information. (id:51699)
Crowsnest Properties And Developments Ltd.
Churchbridge Rm No. 211, Saskatchewan
Churchbridge Rm No. 211. Here are 3 quarters of mixed farm land in one block. The land is currently fenced and in grass. There are numerous water sources including a dugout on the property. The SE-26-23-32-W1 does have a DU conservation easement on it. The land can be broken and used for crop production as well. (id:51699)
45 Cecil Crescent
Regina, Saskatchewan
Attention builders or anyone wanting to build a new bungalow across from a passive park in Rosemont. Excellent scenic corner lot, currently with a 1480 sq ft basement already in the ground, cement floor is also installed. Estimates for a foundation like this is $100000.00. Back flow preventer valve installed . All services are currently ran underground in a joint trench. Double car garage off the back lane (id:51699)
722 32nd Street W
Prince Albert, Saskatchewan
Don't miss out on this exceptional opportunity to create your dream home on this one of a kind oversized irregular Lake Estates lot, nestled in a well established cul-de-sac. With R1 zoning, this lot features an impressive 121 feet of rear lot width and 105 feet of depth, offering ample space for your new home. Services are located at the property line, awaiting connection at your discretion. This premier neighbourhood is conveniently close to walking trails, the hospital, recreation center, schools, parks, and the South Hill shopping center. Ask about the attractive city incentive for new home builds. Act quickly to secure this prime lot and begin building your dream home today! (id:51699)
Truscott Acreage Lot
Moose Jaw Rm No. 161, Saskatchewan
Looking for the perfect location to build your dream acreage? Complete with a caragana shelter belt and beautiful views of the prairies! This 10 acre parcel is located just south east of Moose Jaw; less than 10 minutes from downtown. Both gas and power are only a couple hundred meters away. Hard to find a better location to build your dream acreage! Located on a quiet grid road about 4 miles off the #1 Highway! (id:51699)
Hwy 6 Regina North Devlopement Quarter #2
Sherwood Rm No. 159, Saskatchewan
156.19 acres with exceptional location and access North of Regina, SK with Highway #6 frontage. Only a few minutes North of the industrial and commercial sector of North Regina and only 3 miles North of Inland Drive. Buyer to conduct their own due diligence as to the suitability of this land for development. Legal Land Description: SW 31-18-19 W2. The land is rented out for the 2026 and 2027 crop seasons. If you require more land for a larger project, there are two contiguous quarters listed for sale (See MLS # SK996647 & SK019153). (id:51699)
Hwy 6 Regina North Development Quarter #1
Sherwood Rm No. 159, Saskatchewan
150.2 acres of development land with exceptional location and access only minutes North of Regina, SK with Highway #6 and Zehner Road frontage. Only a few minutes North of the industrial and commercial sector of North Regina and only 3.5 miles North of Inland Drive. Buyer to conduct their own due diligence as to the suitability of this land for development. There is a well treed yard site with power, water (rural pipeline) and older buildings with very little value. Legal Land Description: NW 31-18-19 W2. The land is rented out for the 2026 and 2027 crop seasons. If you require more land for a larger project, there are two contiguous quarters also listed for sale (See MLS #SK996643 & SK019153). (id:51699)
Hwy 2 North
Prince Albert, Saskatchewan
Just 2km's North of the City, is a great 1.1 acre of commercial property to be developed to your desire. With 257 ft. of Highway frontage, an adjacent 4-way intersection with access off highway, leads right to it. Natural Gas, Power, and a, 85' well with great water flow and quality, exists on the property. Also there are 2 bordering parcels North and South that could be purchased from the City to make it a 2.2 acre parcel if required. This location borders the new Nisbet Industrial Park which is being developed. Call your Agent for more details! (id:51699)
Millikin Acreage
Big River Rm No. 555, Saskatchewan
This pristine acreage offers you nearly five acres of natural beauty in a manicured setting! Located just 4 minutes from the town of Big River, the immaculate home boasts of four bedrooms for the young family or for the lake-enthusiast family. Newer shingles and a newer furnace add reliable functionality, while the spacious layout inside lends itself to family activities indoors. The kitchen includes all the glorious cupboard space and storage you will ever need, and is vast enough to include a comfortable dining area. The living room blends into the dining room and is flooded with natural light from one side and opens to a large 17 X 12 deck on the other side. The bedrooms are all ample in space, with the primary suite opening to the bathroom for en-suite convenience. The bathroom is very spacious, with two sinks and extended countertop for ease of getting everyone ready in a hurry! The porch houses a cozy wood-stove for added comfort in colder seasons, and the well provides good water. A cellar accessed through the porch will act as cold storage for your produce and preserved vegetables. Outside, you will enjoy a 24 x 26 square foot insulated garage with remote openers. The yard brings the outdoor fun to life, with lawns for open space and flower beds for added beauty. Call your Realtor® today to book a showing - don’t miss out on this unique opportunity to own a slice of paradise! (id:51699)
201 - 203 4th Avenue
Climax, Saskatchewan
Welcome to 201-203 4th Avenue in Climax, SK! This 1,421 sq. ft. double-wide modular home sits on two generous lots totaling 12,196 sq. ft., offering plenty of space inside and out. With a partially developed basement including a roughed-in bathroom, 3 bedrooms, and 2 main floor bathrooms, this home is bursting with potential and ready for its next chapter! (New water heater 2025) Step inside and be greeted by tons of natural light flowing through a unique and thoughtful layout. The kitchen gives you two dining options—a formal dining nook off the kitchen and living room or a spacious dining area that leads to the bedrooms, laundry room, porch & basement. The galley style kitchen offers ample cupboard space with a built-in oven. The spacious master suite is a true retreat, complete with a make-up station, 3-piece ensuite, and a good-sized closet. Two more bright, comfortable bedrooms and a 4-piece bath round out the main floor. The partially finished basement(new 2021) is where the possibilities really shine! It’s insulated with 1.5” Durafoam and already has a bedroom and roughed-in bathroom, plus a cold room for storage—perfect for your canned goods and garden harvests. The modular home has been secured to the basement, making it a permanent structure you can truly settle into. Outside, the perks keep coming! There’s a 28.5 x 30.5 garage, plenty of parking space, a new fence (2024) around the home, and a 15 x 10 deck—ideal for enjoying SK’s unbeatable morning sunrises over a cup of coffee. Plus, with no neighbors to the north, you’ll enjoy extra privacy and wide-open views. Living in Climax means becoming part of a tight-knit farming community where life moves at just the right pace. You’re just down the road from Frontier, home to the famous Honey Bee Manufacturing, and surrounded by big skies, rolling fields, and some of the most stunning sunsets you’ll ever see. If you’re dreaming of small-town living with room to grow and a home full of potential, this is it! (id:51699)

