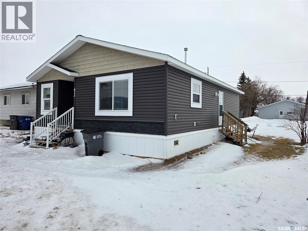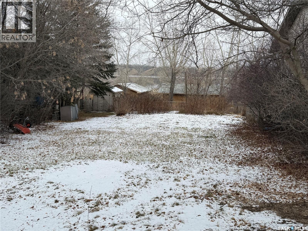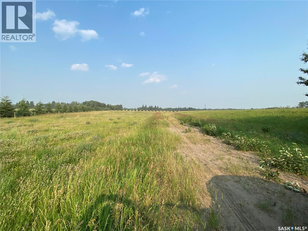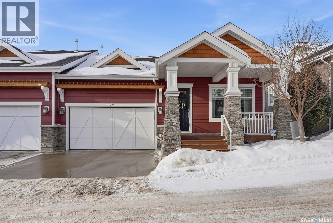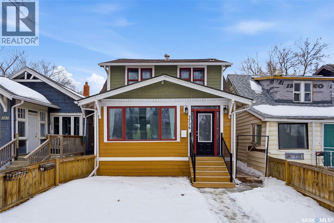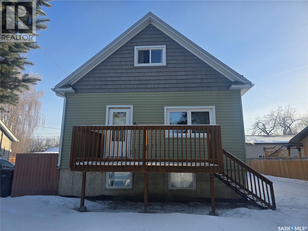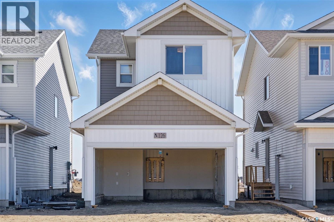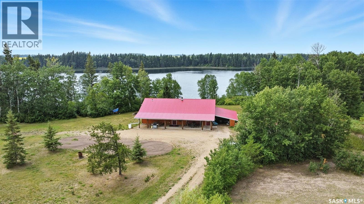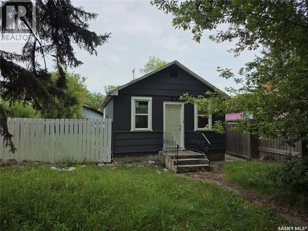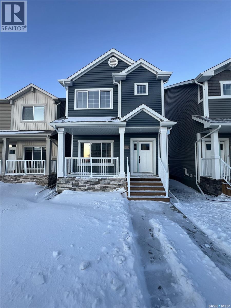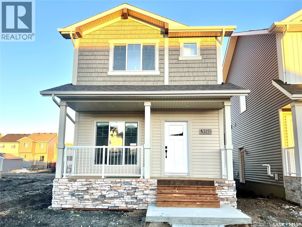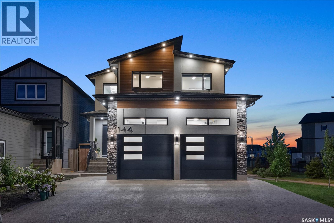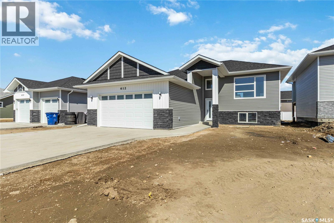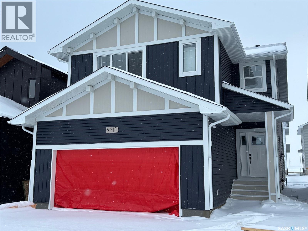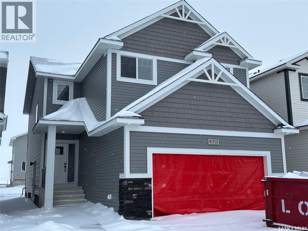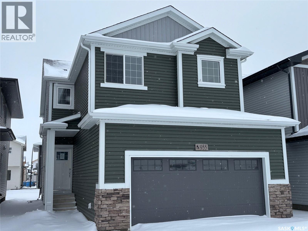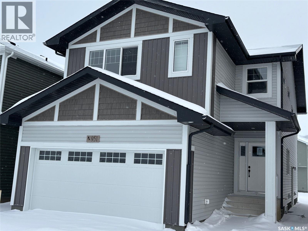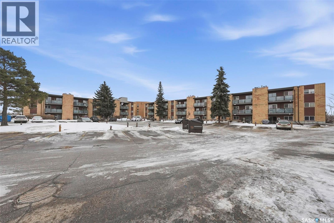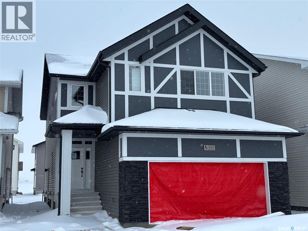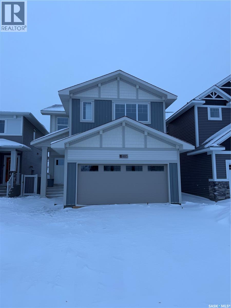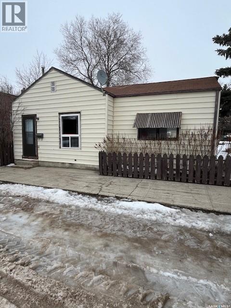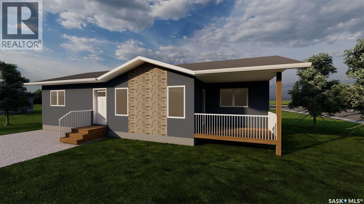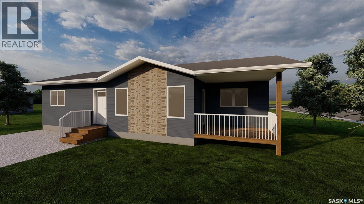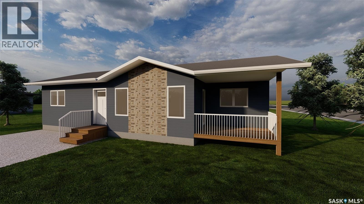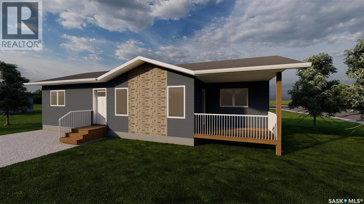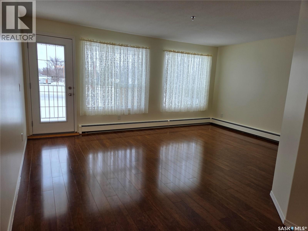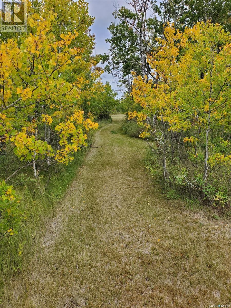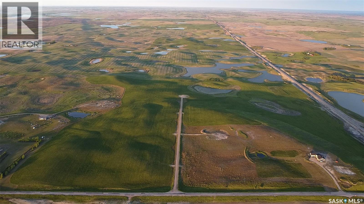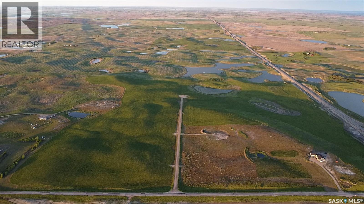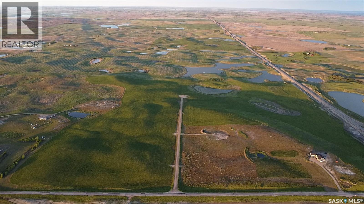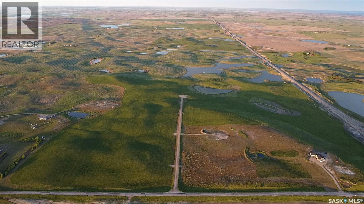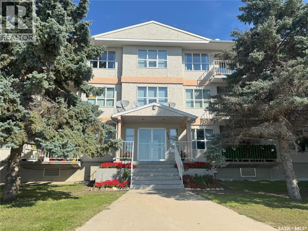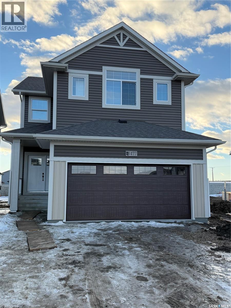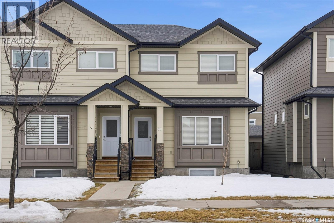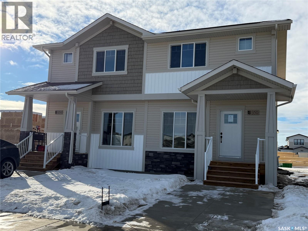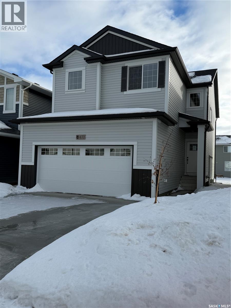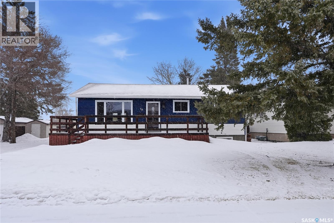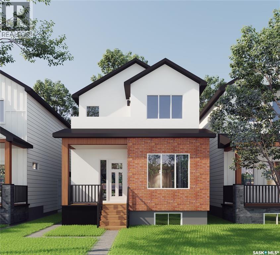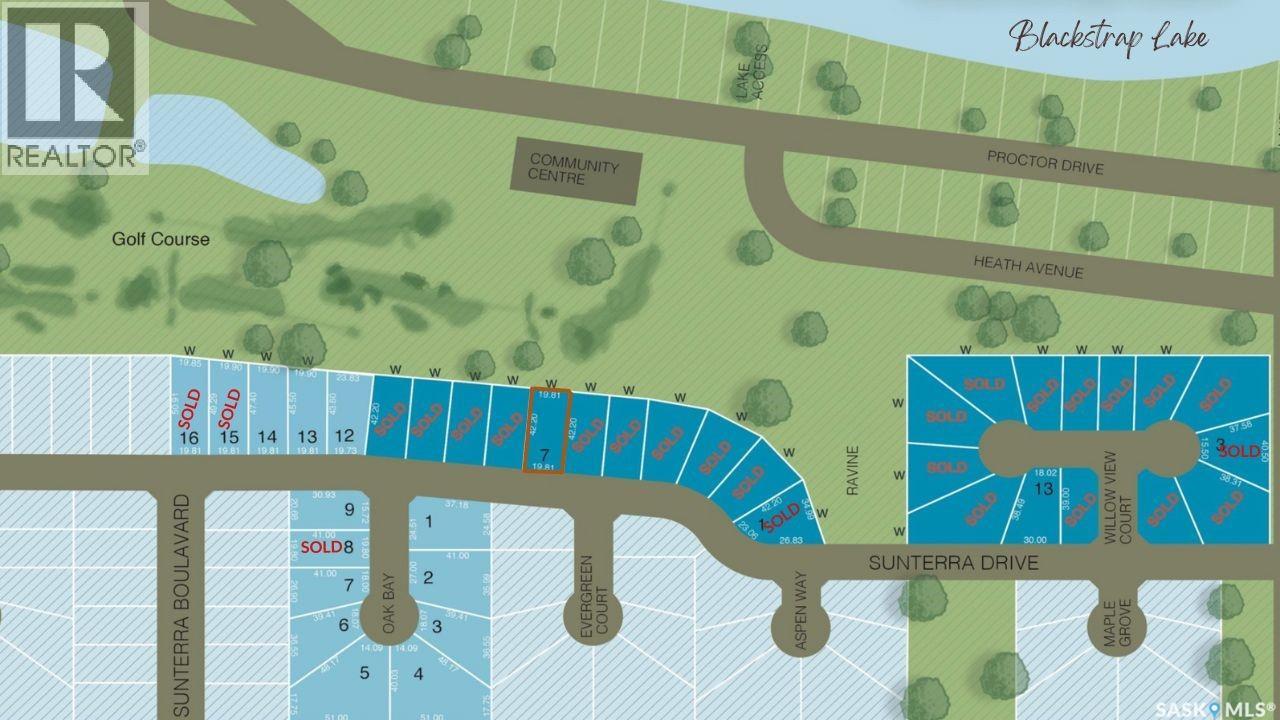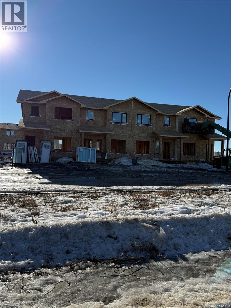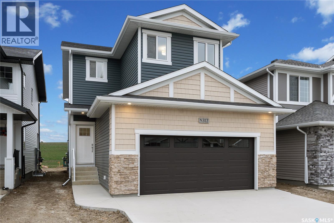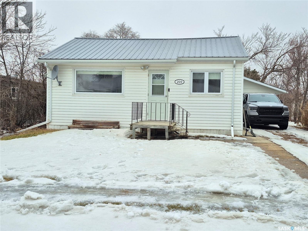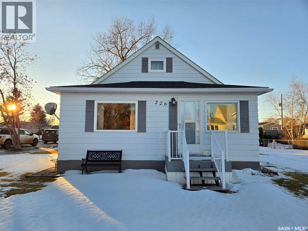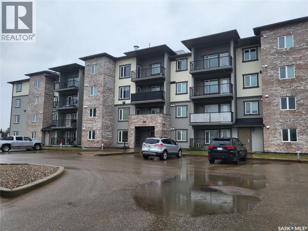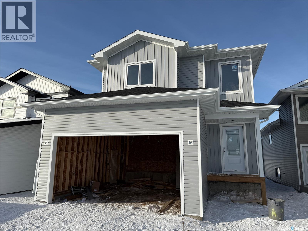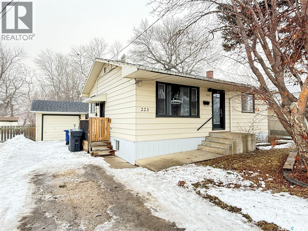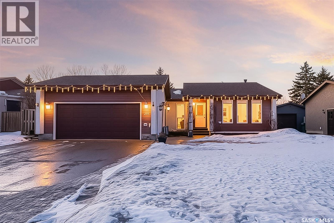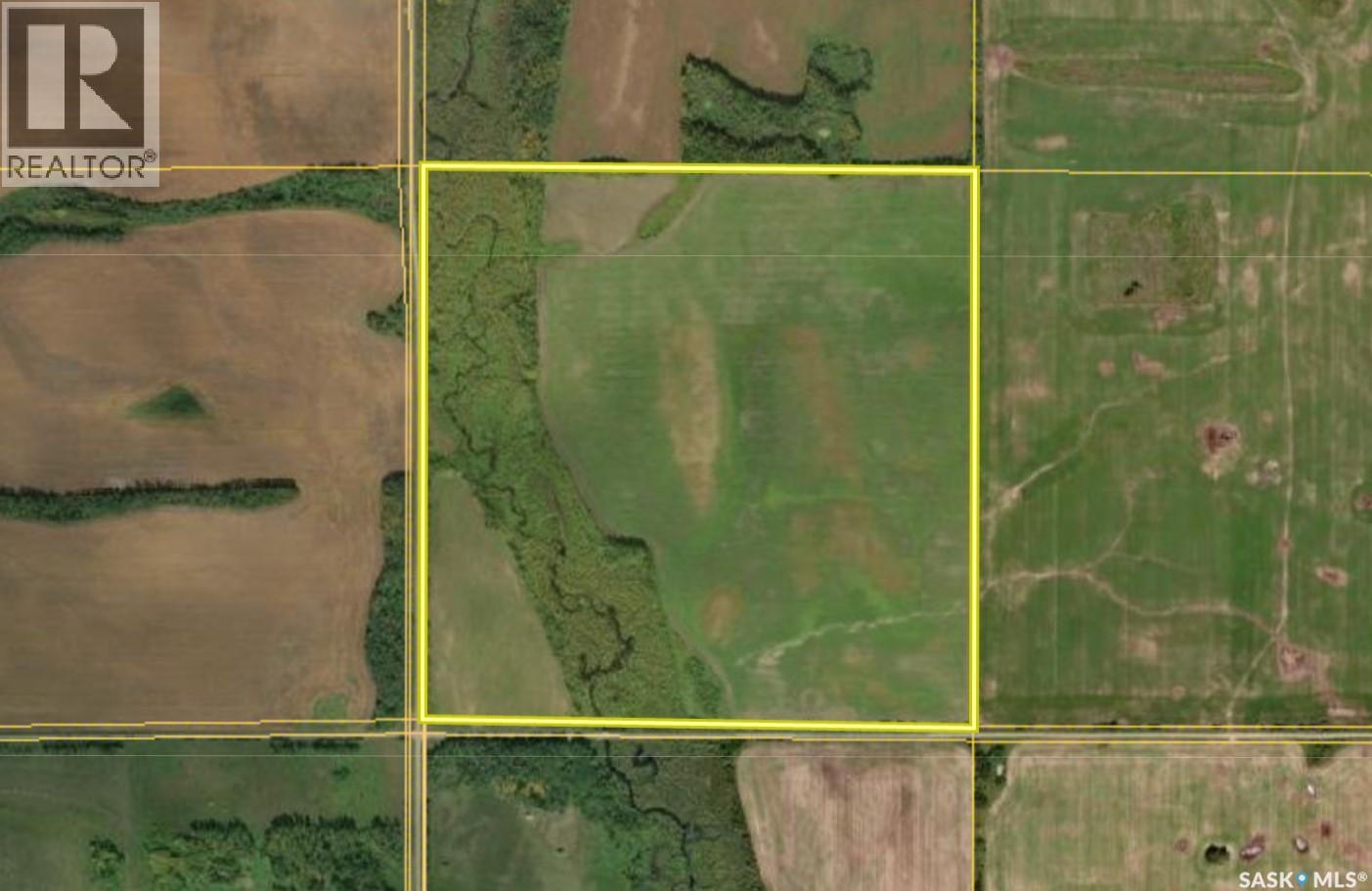413 Railway Street
Kipling, Saskatchewan
Welcome to 413 Railway Street in the welcoming town of Kipling. Built in 2020, this modern and well-maintained home offers 1,095 sq. ft. of comfortable living space and sits on a generous 50' x 125' lot. The spacious backyard provides plenty of room to add a garage, create outdoor entertaining space, or simply enjoy the open green space. Inside, you’ll find a bright, contemporary interior featuring three well-sized bedrooms and a 4-piece bathroom. The cozy living room flows seamlessly into the kitchen and dining area, creating a functional and inviting layout ideal for everyday living. The kitchen is designed with both style and practicality in mind, offering a large island, ample cupboard and drawer storage, generous counter space, and a tile backsplash that complements the home’s clean white theme. All appliances are included, making this home move-in ready. Completing the layout is a convenient laundry room located just down the hall off the kitchen, adding to the home’s efficient design. With modern finishes, thoughtful layout, and room to grow, this property is an excellent opportunity for first-time buyers, downsizers, or investors alike. (id:51699)
303 Douglas Avenue
Manitou Beach, Saskatchewan
Dreaming of a future build at the lake? Check out this residential lot in the resort village of Manitou Beach! This 50 x 110 ft parcel is situated on a quiet street just off the waterfront, and a block from Wellington Park. Municipal RO treated water and sewer and utilities are at the street. Because this is a private sale, there is no timeline for construction start/completion. Call today for more information! (id:51699)
Rm Of Garden River Lots
Garden River Rm No. 490, Saskatchewan
Discover five beautiful acreage lots located in the RM of Garden River, just 17 minutes from Prince Albert. These lots offer the space of country living with the convenience of being close to the city. According to the seller, natural gas is prepaid up to 50 metres and power is prepaid up to 80 metres, helping you get started on your build. Thoughtful building restrictions are in place to maintain property values but restrictions allow for animals. Taxes are not assessed. The RM has approved a 3 year tax exemption for new homes being built. Choose to purchase all five lots as a package or select the one that suits you best, with prices starting at $49,900. Act now, don’t miss out on this opportunity! (id:51699)
29 115 Meadows Boulevard
Saskatoon, Saskatchewan
Experience upscale living in Rosewood, an area renowned for its upscale homes and convenient location. This modern, meticulously maintained home offers beautiful landscaping, excellent curb appeal, and seamless indoor-outdoor living. A warm entry welcomes you to a main floor office, while 10-foot ceilings create an expansive feel throughout the main level. The living area centers on a gas fireplace, and the chef’s kitchen features stainless steel appliances, a gas stove, abundant cabinetry, an island, a dining area, garden doors to the deck, and a natural gas barbecue hookup. The primary bedroom is a private retreat with a walk-in closet, a luxurious 5-piece en suite, and heated floors. The walkout lower level boasts 9-foot ceilings, in-floor heating, a gas fireplace, and direct outdoor access, plus two bedrooms—one with its own en suite—and a convenient coffee bar with a wine fridge for entertaining. For parking and convenience, the heated garage includes a complete package with cabinets and above-door metal platforms. This property combines modern design with luxury finishes and a thoughtful layout, delivering an exceptional indoor-outdoor living experience ideal for entertaining. (id:51699)
3726 Dewdney Avenue
Regina, Saskatchewan
Welcome home to 3726 Dewdney Avenue, perfectly positioned in the heart of Regina with easy access to Mosaic Stadium, the Warehouse District, Downtown, and seamless commuting via Lewvan Drive to all the city’s hot pockets. This cutie patootie has enjoyed a recent glow up featuring major big ticket upgrades including triple pane windows and steel doors, an ABS sewer line (under home) w/updated plumbing, a 100 AMP electrical panel, upgraded ductwork. Inside, the home shines with a modern facelift showcasing neutral paint tones, quality laminate flooring (not a stitch of carpet) stylish lighting, & thoughtful use of every inch of space. The south facing orientation floods the home w/natural light & highlights a three bedroom, three bathroom floor plan. The developed front porch offers flexible space for a home office/reading nook (plumbing not hooked up) leads to an open concept main floor featuring a convenient 1/2 bathroom, cozy living room, dining area, + kitchen. The dining room gives access to the new deck and fully fenced backyard, while the kitchen connects beautifully w/new appliances included, soft close cabinetry, & island perfect for hosting friends for a charcuterie night. Upstairs, you will find two well sized secondary bedrooms w/a closet in one and a wardrobe in the other, plus a spacious primary bedroom that easily fits a king size bed. A refreshed three piece bathroom with a walk-in shower completes the second level. Need more room? The developed basement offers a comfortable rec room, an additional ½ bath, & a U-shaped laundry and utility room with excellent storage space. Outside, the rectangular lot with laneway access provides ample parking & room for future garage development subject to City of Regina approval. This yard is perfect for a garden space & the kiddos or fur babies to play! In the area are schools, medical facilities, shopping, and amenities, making this truly living in the heart of the action. Welcome to your new home sweet home! (id:51699)
455 Andrew Street
Asquith, Saskatchewan
Welcome to 455 Andrew street located in Asquith. This one and a half story home is 1020 sqft with 3 spacious bedrooms & 2 full bathrooms. On the main floor you will find bright living room, newer open concept kitchen, dining room and 4pc bathroom. The basement has good size bedroom, living room, 4pc bathroom and kitchen has already been started for future suite. Backyard is fully fenced, firepit, garden area and deck. Triple detached garage with both front and rear access. Asquith has a K-12 school, smaller grocery store, other amenities and close to mines. It is a short 20 minute commute to Saskatoon (id:51699)
222 Antonini Court
Saskatoon, Saskatchewan
Welcome to "the Richmond, one of Ehrenburgs most affordable and functional home! This home offers an open concept layout on main floor, with upgraded Hydro Plank flooring - water resistant product that runs throughout the main floor and eliminates any transition strips, creating a cleaner flow. Electric fireplace in living room. Kitchen has quartz countertop, tile backsplash, eat up island, plenty of cabinets. Upstairs, you will find a BONUS room and 3 spacious bedrooms. The master bedroom has a walk in closet and a large en suite bathroom with double sinks. Double car garage with direct entry into the house. Basement is open for future development. This home will be completed with front landscaping and a concrete driveway! Available for an April possession! Call your REALTOR® for more details! (NOTE - pictures are of a previous build - same model, but different finishing colors) (id:51699)
Hansen Acreage
Canwood Rm No. 494, Saskatchewan
Welcome to this one and kind waterfront private acreage located at Fish Lake, SK offers a serene and picturesque setting. The property spans across 4.99 acres The house was built in 2016 and boast over 1800 sq ft with three spacious bedrooms. The open concept kitchen has plenty of cupboard and counter space with island. Master bedroom has 5pc bathroom! House is equipped with in floor radiant heat and wood burning stove for supplement heat. Head on out the living room door to back deck overlooking the lake. The property numerous outbuilding for storage and wood cutting station. The house is equipped with a well and a septic tank. The property has large heated shop measuring 33 X 38 and heated attached garage. There is no public reserve on the lake front and the well is under ground spring fed. (id:51699)
130 K Avenue S
Saskatoon, Saskatchewan
Great little project house, priced to sell! Call you favorite agent today for a showing. Garage in the back had a fire on the exterior. Buyer can choose to keep and repair or the seller will demolish. (id:51699)
3164 Green Turtle Road
Regina, Saskatchewan
Welcome to “The Ashwood” by premier builder Ehrenburg Homes, located in the desirable Eastbrook community. This thoughtfully designed two-storey home offers 1,404 sq. ft. of above-grade living space and showcases quality craftsmanship with modern finishes throughout. The main floor features an open-concept layout ideal for entertaining and everyday living, finished with vinyl plank flooring. A welcoming living room greets you with a stylish electric fireplace as a focal point. The contemporary kitchen is designed for functionality and flow, featuring a central island with eating bar, ample cabinetry, and a seamless connection to the dining area—perfect for family gatherings. A convenient 2-piece bathroom completes the main level. Upstairs, the primary bedroom includes a walk-in closet and a private 4-piece ensuite. Two additional well-sized bedrooms are complemented by a full 4-piece bathroom, while a comfortable bonus room provides flexible space for a family lounge, playroom, or home office. The second-floor laundry adds everyday convenience for busy households. The basement is unfinished, offering excellent potential for future development such as a recreation room, gym, or additional bedroom. The home is built with wood-frame construction, a forced-air natural gas furnace, and a gas water heater, ensuring efficiency and comfort. Outside, enjoy a double detached garage, underground sprinkler system, and a manageable lot—perfect for low-maintenance living. The home is currently under construction, with possession to be determined upon completion. Backed by the Saskatchewan New Home Warranty and Ehrenburg Homes’ reputation for quality, The Ashwood delivers a perfect blend of style, function, and peace of mind. PST & GST are included in the purchase price. (id:51699)
3159 Bowen Street
Regina, Saskatchewan
Welcome to "The Brandenberg" your future home—an impressive 1,258 sq ft single family home built by Ehrenburg Homes, located in the heart of Regina’s hottest neighborhood, Eastbrook! Step inside and be wowed by the bright, open-concept main floor that was made for modern living. The spacious living room flows effortlessly into a dream kitchen featuring tons of counter space and cabinetry—perfect for whipping up your favorite meals or hosting friends for dinner. The dining area adjoins the kitchen, making it the go-to spot for everything from family dinners to weekend brunches. Plus, there’s a stylish 2-piece bath for added convenience. Upstairs, you'll find three generously sized bedrooms and two full bathrooms—ideal for families, roommates, or anyone who loves extra space. The primary suite is your private retreat, complete with a sleek 3-piece ensuite and walk in closet, plenty of room to unwind. The additional bedrooms are perfect for kids, guests, or that home office you've been dreaming of. Need more space? Double detached garage for additional storage, the basement is wide open and ready for your vision—think home gym, rec room, or extra bedroom! Located in a vibrant, family-friendly community surrounded by parks, paths, schools, and local amenities, this is your chance to own a brand-new home in one of Regina’s most exciting developments. Don’t wait—Eastbrook is calling! (PST/GST are included within purchase price). Note: Interior photos are from a previous build. Same model but some colours may vary. Underground sprinklers in front ONLY. (id:51699)
144 Forsey Avenue
Saskatoon, Saskatchewan
This one-of-a-kind 2,619 sq ft 2 storey home beams w/ modern elegance & the upmost quality. Walking into your foyer w/ oversized tile floors, chandelier, & elegant staircase leading you to the 2nd level. Main floor living space, w/ 10 ft ceilings, wide plank laminate flooring, upgraded trim/baseboards, tile feature wall, cove ceiling, recessed lighting, gas fireplace w/ stone accent, built-in sound system & motorized blinds. Leading to your dinette & kitchen w/ high-end appliances including dishwasher, glass top stove, built-in microwave & oven, Frigidaire fridge/freezer combo, custom vented hoodfan, soft-close cabinets, Calcutta quartz island w/ waterfall edge, custom backsplash/lighting pack. Equipped w/ a 2nd prep kitchen w/ quartz counter, backsplash, gas range w/ powerful exhaust fan, garburator, & walk-in pantry w/ custom shelving. Bedroom, 4pc bath w/ heated floors complete this floor. 2nd level primary bedroom, motorized blinds, ceiling fan, built-in speakers,walk-in closet w/ custom floor to ceiling mirror, ensuite w/ Calcutta quartz double vanity, jet soaker tub, tempered glass shower w/ tile surround, rainfall shower w/ steam option & heated tile flooring. 2 additional good sized bedrooms, 4-pc bath & walk-in laundry room w/ S.S sink & tile floors, additional bonus room w/ French doors & built in speakers, complete the 2nd floor. Basement equipped w/ full legal suite w/ separate entrance, laminate flooring, 2 bedrooms, separate laundry, SS appliances, 4pc bath w/ tile floors, quartz countertops, separate furnace/HRV unit. Additional bedroom in basement w/ 4pc ensuite that is in the owners side, but is being presently rented to tenant along with basement suite. Coming to your park backing yard, w/ upgraded metal fencing, oversized composite deck w/ glass aluminum railing, glass privacy screen, & BBQ gas line. Double attached heated garage w/ high ceilings, upgraded triple car driveway, security cameras, 2ft concrete apron around the home. B'ment rent $1700 (id:51699)
836 Ballesteros Crescent
Warman, Saskatchewan
A brand new build by Bright Homes Construction. This 1440 square foot bi level has so much to offer. A double concrete driveway, along with vinyl siding and stone work provides great street appeal. When entering, you are greeted with a large entry way featuring tile flooring, and a good sized closet for storage. Leading up to the main floor you will notice the abundance of natural light through all the windows, and will enjoy the open concept layout. The kitchen is a dream. Floor to ceiling cabinetry, a full set of stainless steel appliances, and a large island makes this space a focal point of the home. Off of the kitchen is the dining area which has access to the back yard. The family room features a large south facing window, and an electric fireplace which is perfect for entertaining. There are 3 good sized bedrooms on the main floor. The two spare rooms both have awesome closets with built in shelving and cabinetry. The primary bedroom has a walk in closet with tons of storage, and a beautiful 5 piece en suite featuring a stand up tiled shower, soaker tub, and a double vanity. An additional 4 piece washroom featuring tiled tub/shower surround, and tiled flooring is also located on the main floor. For convenience, this home comes with side by side laundry, cabinetry and counter top which is also located on the main. (id:51699)
315 Asokan Bend
Saskatoon, Saskatchewan
**OUTSTANDING VALUE** Future 2 bedroom LEGAL SUITE Option. New Ehrenburg built - 2213 sqft two storey. 5 Bedrooms.3 Bathroom. Main floor Bedroom/Den PLUS 4 Bedrooms on the 2nd level. Spacious & Open Design with a 2nd Level BONUS ROOM. Kitchen features a large sit up Island, walk through pantry, Exterior vented Hood fan, built in microwave, Superior custom built cabinets and open dining area. Living room with Electric fireplace feature wall. Master Bedroom with walk in closet & 5 piece en-suite. 2nd level Laundry. Double Garage Fully landscaped Front Yard with underground sprinklers. *** IMMEDIATE POSSESSION *** (id:51699)
319 Asokan Bend
Saskatoon, Saskatchewan
***NEW STARKENBERG MODEL*** Ehrenburg Homes ... 2175 sqft - 2 storey. Features 4 Bedrooms PLUS Bonus Room. Future lower level - 2 Bedroom LEGAL SUITE OPTION. Spacious and Open design. CORNER LOT. Kitchen features - Sit up Island, pantry, Exterior vented range hood, Superior built custom cabinets, Quartz countertops & large dining area. Living room with fireplace feature wall. Master bedroom with 3 piece en-suite [with dual sinks] and walk in closet.2nd level Laundry Room. Double attached Garage. Excellent Value.. Excellent Location. IMMEDIATE POSSESSION (id:51699)
955 Traeger Manor
Saskatoon, Saskatchewan
***NEW STARKENBERG MODEL*** Ehrenburg Homes ... 2000 sqft - 2 storey. Features 4 Bedrooms PLUS Bonus Room. Spacious and Open design. Kitchen features - Sit up Island, pantry, Exterior vented range hood, Superior built custom cabinets, Quartz countertops & large dining area. Living room with fireplace feature wall. Master bedroom with 3 piece en-suite [with dual sinks] and walk in closet.2nd level Laundry Room. Double attached Garage. Excellent Value.. Excellent Location. IMMEDIATE Possession. (id:51699)
951 Traeger Manor
Saskatoon, Saskatchewan
**OUTSTANDING VALUE** Future 2 bedroom LEGAL SUITE Option. New Ehrenburg built - 2181 sqft two storey. 5 Bedrooms.3 Bathroom. Main floor Bedroom/Den PLUS 4 Bedrooms on the 2nd level. Spacious & Open Design with a 2nd Level BONUS ROOM. Kitchen features a large sit up Island, walk through pantry, Exterior vented Hood fan, built in microwave, Superior custom built cabinets and open dining area. Living room with Electric fireplace feature wall. Master Bedroom with walk in closet & 5 piece en-suite. 2nd level Laundry. Double Garage Fully landscaped Front Yard with underground sprinklers. *** IMMEDIATE POSSESSION *** (id:51699)
400 423 Tait Court
Saskatoon, Saskatchewan
Welcome to this quiet top-floor condo in the desirable Wildwood community.Offering over 1,500 sqft of living space, this rare large unit provides the comfort, privacy, and space that are hard to find. Perfect for young families or investors looking to generate rental income, this home backs onto the Wildwood Golf Course and a charming neighborhood park, creating a peaceful and green setting. Enjoy summer evenings on the balcony, surrounded by open views and serene scenery. The unit features numerous updates throughout, with the stove, washer, dryer, and refrigerator all purchased after 2020. It has been owner-occupied and exceptionally well maintained, reflecting pride of ownership. Furniture may also be negotiable, offering added flexibility for buyers seeking a move-in-ready or rental-ready option. Large top-floor units in Wildwood are rarely available. Combined with its size, views, updates, and condition, this home offers outstanding long-term value. Contact your Realtor today to schedule a private showing. (id:51699)
335 Asokan Bend
Saskatoon, Saskatchewan
**OUTSTANDING VALUE** Future 2 bedroom LEGAL SUITE Option. New Ehrenburg built - 2213 sqft two storey. 5 Bedrooms.3 Bathroom. Main floor Bedroom/Den PLUS 4 Bedrooms on the 2nd level. Spacious & Open Design with a 2nd Level BONUS ROOM. Kitchen features a large sit up Island, walk through pantry, Exterior vented Hood fan, built in microwave, Superior custom built cabinets and open dining area. Living room with Electric fireplace feature wall. Master Bedroom with walk in closet & 5 piece en-suite. 2nd level Laundry. Double Garage Fully landscaped Front Yard with underground sprinklers. *** IMMEDIATE POSSESSION *** (id:51699)
485 Germain Manor
Saskatoon, Saskatchewan
Welcome to the Havenberg — built by BUILDER OF THE YEAR Ehrenburg Homes. This spacious design offers 5 bedrooms plus a bonus room, including a main-floor bedroom and full 4-piece bath, ideal for guests or multi-generational living, this home also features a LEGAL 2-bedroom suite option. The open-concept main floor showcases water-resistant vinyl plank flooring, a cozy fireplace in the living room, and a chef-inspired kitchen featuring quartz countertops, tile backsplash, eat-up island, walk-through pantry, and abundant cabinetry plus cellular styled blinds. Upstairs, you’ll find four generously sized bedrooms along with a versatile bonus room. The primary retreat boasts a walk-in closet and a spa-like ensuite complete with dual sinks, soaker tub, and separate shower. The basement is open for future development and includes a separate side entry, making it ready for a future legal 2-bedroom suite. Outside, enjoy a double attached garage that is DRY WALLED and INSULATED, concrete driveway, front landscaping, underground sprinklers, and an included rear deck for added outdoor living space. PST and GST included in purchase price, with any applicable rebates back to the builder. Photos are from a previous build of the same model. Finishes and colours may vary. (id:51699)
112 Main Street
Harris, Saskatchewan
One bedroom plus a den make this an ideal home for single couples or retirement situations. Conveniently located to all services offered in Harris which include store, post office, seniors centre, banking and insurance. Just a short block to the bar! The home has revamped living room, newer gallery style kitchen and jetted tub in washroom. Washer and dryer, fridge and stove are included and believed to be operational but sell in "as is" condition. 3 various sheds and a larger fabric vehicle storage shed sell with the property. Many wonderful people come from Harris and this is a very affordable opportunity for you to join a vibrant small village just 75km from Saskatoon. (id:51699)
Lot 1 Hills Way
Grant Rm No. 372, Saskatchewan
Stop dreaming of acreage life and start living it, without breaking the bank! This 1,094 sq/ft new-construction home offers unbeatable value on 10+ acres, featuring a solid ICF basement and a double detached garage. Fully serviced with gas, power, and the rare luxury of city water, just seconds off the pavement. This is officially the most affordable new construction acreage on the market today. Perched up on gently rolling hills, the views of the surrounding prairies are truly exceptional. Here you can enjoy quiet country living with easy access to the urban amenities of Saskatoon’s Brighton district an easy drive away via newly upgraded Highway 5. As well, the charming, traditionally Fransaskois hamlet of St. Denis is right next door, with its playground, ball diamond, busy community center and church as well as nearby schools offering K-12 and French-first language programs. For people viewing this listing on REALTOR.ca, scroll down and click on the “multimedia button” to view the expansive virtual tour. (id:51699)
Lot 2 Hills Way
Grant Rm No. 372, Saskatchewan
Stop dreaming of acreage life and start living it, without breaking the bank! This 1,094 sq/ft new-construction home offers unbeatable value on 10+ acres, featuring a solid ICF basement and a double detached garage. Fully serviced with gas, power, and the rare luxury of city water, just seconds off the pavement. This is officially the most affordable new construction acreage on the market today. Perched up on gently rolling hills, the views of the surrounding prairies are truly exceptional. Here you can enjoy quiet country living with easy access to the urban amenities of Saskatoon’s Brighton district an easy drive away via newly upgraded Highway 5. As well, the charming, traditionally Fransaskois hamlet of St. Denis is right next door, with its playground, ball diamond, busy community center and church as well as nearby schools offering K-12 and French-first language programs. For people viewing this listing on REALTOR.ca, scroll down and click on the “multimedia button” to view the expansive virtual tour. (id:51699)
Lot 3 Hills Way
Grant Rm No. 372, Saskatchewan
Stop dreaming of acreage life and start living it, without breaking the bank! This 1,094 sq/ft new-construction home offers unbeatable value on 10+ acres, featuring a solid ICF basement and a double detached garage. Fully serviced with gas, power, and the rare luxury of city water, just seconds off the pavement. This is officially the most affordable new construction acreage on the market today. Perched up on gently rolling hills, the views of the surrounding prairies are truly exceptional. Here you can enjoy quiet country living with easy access to the urban amenities of Saskatoon’s Brighton district an easy drive away via newly upgraded Highway 5. As well, the charming, traditionally Fransaskois hamlet of St. Denis is right next door, with its playground, ball diamond, busy community center and church as well as nearby schools offering K-12 and French-first language programs. For people viewing this listing on REALTOR.ca, scroll down and click on the “multimedia button” to view the expansive virtual tour. (id:51699)
Lot 7 Hills Way
Grant Rm No. 372, Saskatchewan
Stop dreaming of acreage life and start living it, without breaking the bank! This 1,094 sq/ft new-construction home offers unbeatable value on 15+ acres, featuring a solid ICF basement and a double detached garage. Fully serviced with gas, power, and the rare luxury of city water, just seconds off the pavement. This is officially the most affordable new construction acreage on the market today. Perched up on gently rolling hills, the views of the surrounding prairies are truly exceptional. Here you can enjoy quiet country living with easy access to the urban amenities of Saskatoon’s Brighton district an easy drive away via newly upgraded Highway 5. As well, the charming, traditionally Fransaskois hamlet of St. Denis is right next door, with its playground, ball diamond, busy community center and church as well as nearby schools offering K-12 and French-first language programs. For people viewing this listing on REALTOR.ca, scroll down and click on the “multimedia button” to view the expansive virtual tour. (id:51699)
106 729 101st Street
Tisdale, Saskatchewan
Nicely appointed 1 bedroom plus den condo in the Maple Ridge Development. Open concept with a 4pc and a 2 pc bathroom and plenty of storage. Unit does have air conditioning, personal parking stall # 16, storage locker and access to the shared games room and yard. Close to downtown and the seniors center for your convenience. 980 sqft, condo fees are $381.24 and taxes are $2,124.00. (id:51699)
9.85 Acre Lot
Vanscoy Rm No. 345, Saskatchewan
Discover the perfect opportunity to build your dream acreage just minutes from Saskatoon in the RM of Vanscoy. This 9.85 acre CR2-zoned parcel offers the ideal blend of privacy, space, and convenience, making it an excellent choice for anyone looking to enjoy country living with easy access to city amenities. The property already features key services in place, including power to the property and a 125-foot well, helping reduce upfront development costs and simplifying the building process. A natural gas line runs north/south along the west side near the main road, providing excellent future servicing potential. The land is rectangular in shape and partially fenced, with mature trees and shelterbelt areas that add privacy, character, and protection from the prairie winds. Call today and lets build your future. (id:51699)
Hills Way Lot #3
Grant Rm No. 372, Saskatchewan
Welcome to Hills Way – a unique hilltop acreage development with amazing prairie views to inspire dreams of country life and enough land to live them. A rare find, this generous 10+ acre lot offers ample space for your acreage plans, whether they include a detached workshop, a little red barn and pasture for horses or simply your own place to enjoy nature. The sloping land is ideal for walk-out basements and the lots come fully serviced and ready for building. Here you can enjoy quiet country living with easy access to the urban amenities of Saskatoon’s Brighton district an easy drive away via newly upgraded Highway 5. As well, the charming, traditionally Fransaskois hamlet of St. Denis is right next door, with its playground, ball diamond, busy community center and church as well as nearby schools offering K-12 and French-first language programs. For people viewing this listing on REALTOR.ca, scroll down and click on the “multimedia button” to view the expansive virtual tour. (id:51699)
Hills Way Lot #1
Grant Rm No. 372, Saskatchewan
Welcome to Hills Way – a unique hilltop acreage development with amazing prairie views to inspire dreams of country life and enough land to live them. A rare find, this generous 10+ acre lot offers ample space for your acreage plans, whether they include a detached workshop, a little red barn and pasture for horses or simply your own place to enjoy nature. The sloping land is ideal for walk-out basements and the lots come fully serviced and ready for building. Here you can enjoy quiet country living with easy access to the urban amenities of Saskatoon’s Brighton district an easy drive away via newly upgraded Highway 5. As well, the charming, traditionally Fransaskois hamlet of St. Denis is right next door, with its playground, ball diamond, busy community center and church as well as nearby schools offering K-12 and French-first language programs. For people viewing this listing on REALTOR.ca, scroll down and click on the “multimedia button” to view the expansive virtual tour. (id:51699)
Hills Way Lot #2
Grant Rm No. 372, Saskatchewan
Welcome to Hills Way – a unique hilltop acreage development with amazing prairie views to inspire dreams of country life and enough land to live them. A rare find, this generous 10+ acre lot offers ample space for your acreage plans, whether they include a detached workshop, a little red barn and pasture for horses or simply your own place to enjoy nature. The sloping land is ideal for walk-out basements and the lots come fully serviced and ready for building. Here you can enjoy quiet country living with easy access to the urban amenities of Saskatoon’s Brighton district an easy drive away via newly upgraded Highway 5. As well, the charming, traditionally Fransaskois hamlet of St. Denis is right next door, with its playground, ball diamond, busy community center and church as well as nearby schools offering K-12 and French-first language programs. For people viewing this listing on REALTOR.ca, scroll down and click on the “multimedia button” to view the expansive virtual tour. (id:51699)
Hills Way Lot #7
Grant Rm No. 372, Saskatchewan
Welcome to Hills Way – a unique hilltop acreage development with amazing prairie views to inspire dreams of country life and enough land to live them. A rare find, this generous 15+ acre lot offers ample space for your acreage plans, whether they include a detached workshop, a little red barn and pasture for horses or simply your own place to enjoy nature. The sloping land is ideal for walk-out basements and the lots come fully serviced and ready for building. Here you can enjoy quiet country living with easy access to the urban amenities of Saskatoon’s Brighton district an easy drive away via newly upgraded Highway 5. As well, the charming, traditionally Fransaskois hamlet of St. Denis is right next door, with its playground, ball diamond, busy community center and church as well as nearby schools offering K-12 and French-first language programs. For people viewing this listing on REALTOR.ca, scroll down and click on the “multimedia button” to view the expansive virtual tour. (id:51699)
103 102 1st Avenue
Caronport, Saskatchewan
Welcome to this practical 2-bedroom condo in Caronport. The primary bedroom includes a 2-piece ensuite, and there’s also a full 4-piece bathroom. A functional kitchen, comfortable living area, and in-suite laundry make the space easy to maintain. Located on the main floor, you’ll appreciate the easy access along with a private balcony for fresh air. Underground parking adds extra convenience. If you’re looking for affordable, low-maintenance living in a small town setting, this condo could be the right fit. Book your showing with your realtor today. (id:51699)
477 Germain Manor
Saskatoon, Saskatchewan
2026 homes. 2025 pricing. For a limited time, we’re offering 2025 pricing on select 2026 homes — giving buyers the opportunity to move forward with confidence before pricing adjusts. Explore available homes and secure your place in the new year. Pictures are from a previously completed home. Interior and Exterior specs vary between units. (id:51699)
10 111 Rosewood Gate N
Saskatoon, Saskatchewan
Former show home! This end-unit offers the same generous interior size as others in the complex, plus a larger lot with convenient rear alley access to the backyard. The home features a fully developed basement, newer paint, and updated hardwood flooring on the main level, all in move-in ready condition. Enjoy the comfort of a double detached insulated garage and relax in the Jacuzzi hot tub in the backyard. 3+1 bedrooms and 3.5 baths. newer appliances. Quick possession available (id:51699)
350 Cowessess Road
Saskatoon, Saskatchewan
Ehrenburg built 1258 sq.ft. - 2 storey - Semi Detached home in Brighton. Separate side entrance to lower level. Legal Suite READY This 3 bedroom home features Quartz counter tops, sit up Island, pantry, exterior vented OTR microwave, built in dishwasher, open eating area and Spacious main floor Living Room. Master bedroom with large walk in closet & 3 piece en-suite.. 2nd level laundry. Double detached Garage [18' X22'].**Note** Interior and Exterior specs vary between units. Pictures are from a previously completed unit. Immediate possession available. (id:51699)
470 Doran Crescent
Saskatoon, Saskatchewan
Ehrenburg Homes ... 2000 sqft - 2 storey. Features 4 Bedrooms PLUS Bonus Room. Spacious and Open design.** DECK INCLUDED** Kitchen features - Sit up Island, pantry, Exterior vented range hood, Superior built custom cabinets, Quartz countertops & large dining area. Living room with fireplace feature wall. Master bedroom with 3 piece en-suite [with dual sinks] and walk in closet.2nd level Laundry Room. Double attached Garage. Excellent Value.. Excellent Location. IMMEDIATE Possession. (id:51699)
49 4th Avenue N
Martensville, Saskatchewan
Great Family Home in Martensville! This 1,140 sq ft, 4-bedroom bungalow offers a bright and open floor plan. Step into a spacious entry and a large living room open to a beautiful kitchen featuring newer cabinets, quartz countertops, a pull-out pantry, and stainless steel appliances. The generous dining area has garden doors to the deck, perfect for outdoor entertaining. The primary bedroom includes a walk-in closet, and the main bathroom has been upgraded with a soaker tub and a freestanding shower. The lower level just needs some finishing touches but already includes a large family room, two bedrooms, a bathroom foundation, laundry and plenty of storage. Outside, you’ll enjoy a lovely large mature yard, a wraparound deck, and a double drive-thru garage. This well-maintained home has seen many recent improvements, including a newer kitchen and bathroom, newer flooring, shingles, deck, water heater as well as upgraded windows and a maintenance-free exterior. An excellent location in Martensville! (id:51699)
217 Aspen Ridge Street
Saskatoon, Saskatchewan
Welcome to Nouvelle II Belle Maison’s newest single-family home development, ideally located in Saskatoon’s sought-after Aspen Ridge community. This beautifully designed VISTA I model offers 1,679 sq. ft. of modern living space, combining contemporary finishes with a highly functional open-concept layout. The main floor features a versatile den, a convenient 2-piece bath, and a bright open-concept kitchen, dining, and living area, perfect for everyday living and entertaining. Upstairs, the primary suite provides a private retreat with a walk-in closet and a spa-inspired 4-piece ensuite. Two additional spacious bedrooms, a 4-piece main bath, and second-floor laundry complete the upper level. Designed with future flexibility in mind, this home offers the option to develop a legal basement suite, ideal for rental income or accommodating extended family. Added value includes front landscaping and a double garage pad, with custom upgrade options available upon request. Enjoy the convenience of being just minutes from schools, grocery stores, restaurants, fitness facilities, parks, scenic walking trails, and public transit. Where contemporary design meets everyday convenience, this is truly a place you’ll love to call home. Multiple models and lots available—discover why Aspen Ridge is one of Saskatoon’s most desirable neighborhoods. (id:51699)
7 Sunterra Drive
Shields, Saskatchewan
Welcome to Sunterra Ridge in the beautiful Resort Village of Shields on Blackstrap Lake. This premium lot backs directly onto the golf course and offers the ideal topography for a walk-out style basement. Enjoy open, unobstructed views of manicured fairways and the surrounding natural landscape, with sunrise-to-sunset scenery and a true sense of space and privacy. This thoughtfully designed community is built for comfort, convenience, and easy living. Sunterra Ridge features oversized lots, high-pressure City of Saskatoon water (no holding tanks or drip systems required), and a full municipal sewage system (no septic tanks or pumps) - everything you need for modern, worry-free country living. Just a 25-minute commute to Saskatoon on a double-lane highway, this lot is fully serviced and ready to start building on. Now is the perfect time to secure your favourite spot and start planning your dream home. A variety of lots are available - contact Jackie for more information. (id:51699)
43 Taskamanwa Street
Saskatoon, Saskatchewan
Beautiful Brighton Location, near parks and pond, on quiet end of street! This beautiful townhome has NO condo fees! Open concept main floor with 9ft ceilings, and a galley kitchen with a large island and quartz countertops. Front entry closet and a main-floor powder room offer convenient storage and guest access. Upper level highlights three bedrooms, including a primary with walk in closet and private ensuite. Two additional bright bedrooms with large closets and oversized windows, plus a second full bath and convenient laundry room. This home also includes appliances and a 12x20 parking pad. Don't let this one slip away.... (id:51699)
827 Brighton Boulevard
Saskatoon, Saskatchewan
"NEW" Ehrenburg built [RICHMOND model] - 1555 SF 2 Storey. *LEGAL SUITE OPTION* This home features - Open Concept Design giving a fresh and modern feel. Superior Custom Cabinets, Quartz counter tops, Sit up Island, Open eating area. The 2nd level features 3 bedrooms, a 4-piece main bath and laundry area. The master bedroom showcases with a 4-piece ensuite (plus dual sinks) and walk-in closet. BONUS ROOM on the second level. This home also includes a heat recovery ventilation system, triple pane windows, and high efficient furnace, Central vac roughed in. Basement perimeter walls are framed, insulated and polyed. Double attached garage with concrete driveway and front landscaping Included. PST & GST included in purchase price with rebate to builder. Saskatchewan New Home Warranty. Currently Under Construction with a scheduled for an AUG 2026 POSSESSION -- ***Note*** Pictures are from a previously completed unit. Interior and Exterior specs vary between builds. (id:51699)
209 Prairie Street
Yellow Grass, Saskatchewan
Charming move in ready 2 bedroom home in Yellow Grass with a full basement and great functionality throughout. Enjoy year round comfort with central air and peace of mind with a maintenance-free metal roof. All major appliances are included: fridge, stove, washer, dryer, freezer and microwave. The double insulated garage with cement floor offers tons of storage and space for parking or projects. The yard hosts a large shed, raised garden bed, plenty of parking room, and lots of space for the kids to run and play. A solid opportunity for first-time buyers, downsizers, or investors. Quick possession available! Contact for your tour today! (id:51699)
226 1st Street W
Kyle, Saskatchewan
Welcome to this well-cared-for and move-in friendly home located in the quiet community of Kyle, SK. Sitting on 1.5 lots, this property offers space, updates, and small-town charm. The home has seen several thoughtful improvements over the years, including PVC windows (installed in 2005), newer shingles (approx. 4 years old), and a furnace and central A/C unit that are just around 3 years old. It’s also equipped with a gas generator hookup—so you’ll never be left in the dark during a power outage. Inside, the main floor features double drywall for extra insulation and soundproofing, and crown moulding adds a polished touch to much of the space. The kitchen has been nicely updated and includes a newer stove and microwave (approx. 1 year old), blending function with a fresh, modern feel. The home includes additions from 1950 and 1990, offering a flexible layout with room to grow or relax. Outside, you’ll find a single-car garage, a charming greenhouse, and plenty of room to enjoy your yard. Whether you're looking to settle down or escape the city, this home is packed with value and ready for its next chapter. (id:51699)
207 306 Petterson Drive
Estevan, Saskatchewan
Welcome to this well-cared-for 1 bedroom plus den condo in Petterson Point II Condominium. Located on the second floor with a west-facing exposure, this 698 sq. ft. unit offers a bright and inviting interior filled with natural light. Built in 2012, the condo features an open-concept kitchen and living area, complete with an appliance package and an island with added cupboard storage—perfect for both everyday living and entertaining. The spacious bedroom is complemented by a versatile den, ideal for a home office, hobby room, or guest space. A full 4-piece bathroom, one outdoor parking stall, and thoughtful layout make this unit both functional and comfortable. Condo fees include snow removal, lawn care, common insurance, water, sewer, and reserve fund contributions, offering low-maintenance living and peace of mind. Conveniently located close to schools, shopping, and grocery stores, this property is an excellent option for first-time home buyers, those looking to downsize, or investors seeking a solid addition to their portfolio. (id:51699)
235 Froese Crescent
Warman, Saskatchewan
Welcome to this brand-new 1,564 sq. ft. two-storey home, thoughtfully designed with modern families in mind. This 3-bedroom residence showcases quality craftsmanship, elevated finishes, and bright, functional living spaces throughout, with the option to develop a legal one-bedroom basement suite. Contact for basement development and pricing details, with the SSI rebate returned to the buyer. The main floor features impressive ceiling heights and a spacious open-concept layout, creating an airy and welcoming atmosphere ideal for both entertaining and everyday living. The kitchen features a walk in pantry and is finished with full-height cabinetry and quartz countertops, offering both style and durability. The living and dining areas flow seamlessly together, while large windows flood the space with natural light. A convenient two-piece powder room and main-floor laundry complete the level. Upstairs, the home offers a well-appointed primary suite with a walk-in closet and private three-piece ensuite, along with two oversized secondary bedrooms and a four-piece main bathroom, providing ample space for family or guests. Additional highlights include an attached double car garage, concrete driveway, full set of appliances and the opportunity for buyers to select interior colours and finishes, allowing you to personalize the home to reflect your style. Located in a growing, family-friendly community, GST/PST are included in the purchase price (rebates to the builder), and the home comes backed by a New Home Warranty for peace of mind. Currently under construction—contact your agent today for more information. (id:51699)
223 4th Street
Weyburn, Saskatchewan
Welcome to 223 4th Street, right in the heart of downtown Weyburn! This home features a modern, updated kitchen with stylish cabinetry, countertops, and stainless steel appliances. Just off the kitchen is a bright, cozy living room, plus two good-sized bedrooms and an updated 4-piece bathroom on the main floor. Downstairs offers extra space for the family with a rec room for the kids, a third bedroom, a renovated 3-piece bathroom, and laundry with plenty of storage. Out back, you’ll love the private, fully fenced yard—perfect for pets—complete with a two-tiered deck, shed, single garage, and a great fire pit area for relaxing evenings. Priced right and move-in ready, this is one you’ll want to see. Call your favourite agent to book a showing! (id:51699)
70 Wood Lily Drive
Moose Jaw, Saskatchewan
Sunningdale Location - Bright and spacious bungalow with double attached heated garage. Large eat in kitchen with ample oak cabinets and is complete with built in dishwasher, and comes with stove and fridge...kitchen overlooks the sunken family room with mantled wood burning fireplace. Sellers currently use the large front room as a formal dining room. 4pce main bath. Primary bedroom with 2pce ensuite. Lower level features family room, 2 dens (one is currently used as a bedroom), laundry room complete with washer and dryer, 3pce bath with stand up shower and lots of storage. Central air and underground sprinklers. Updates include some windows, bathroom renos, water heater (December 2025). Deck overlooks the large back yard that is fully fenced and landscaped. Call A REALTOR Today to Book A Viewing... PRICE REDUCED!!! (id:51699)
Meath Park Quarter
Paddockwood Rm No. 520, Saskatchewan
Productive farm quarter section that your future-self will thank you for buying, 128 cultivated acres (SAMA), soil class K (SCIC), good road access 1/2 mile West of HWY 120. SAMA assessed value $213,900. A creek flows through the property + wooded area providing recreation potential. Tender offers will be presented Friday, February 27th at 1pm. A valuable asset for both investors & farm operators, ready for the 2026 crop season. SW 17-52-23 W2 (id:51699)

