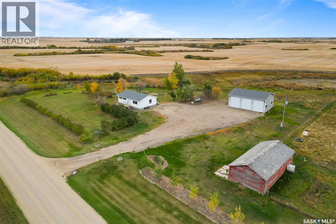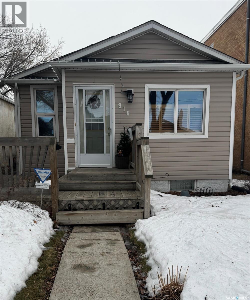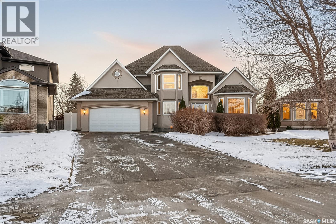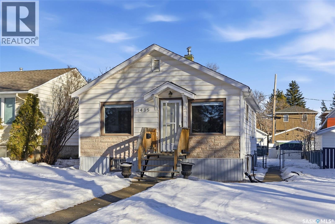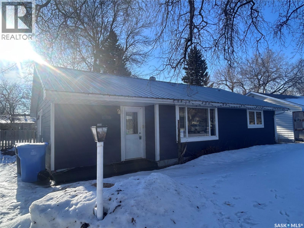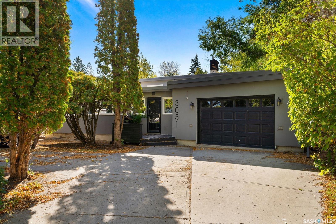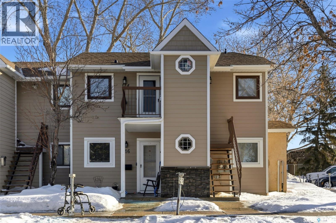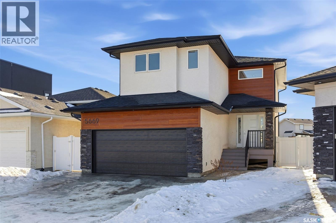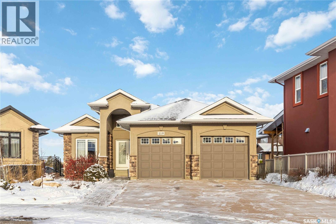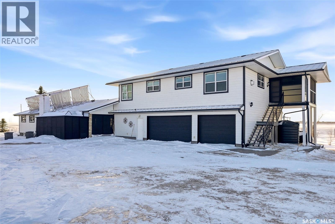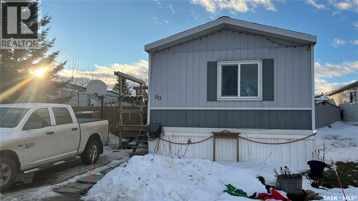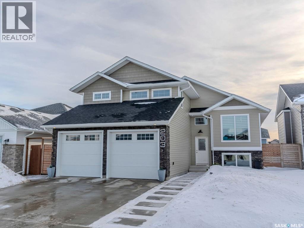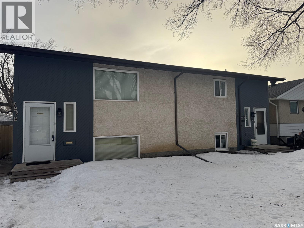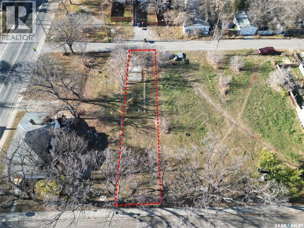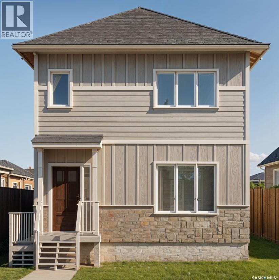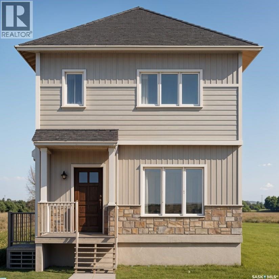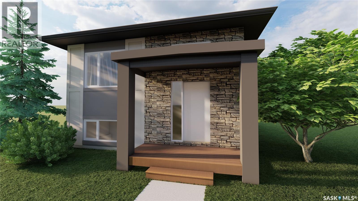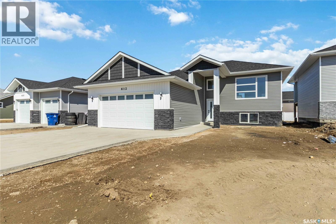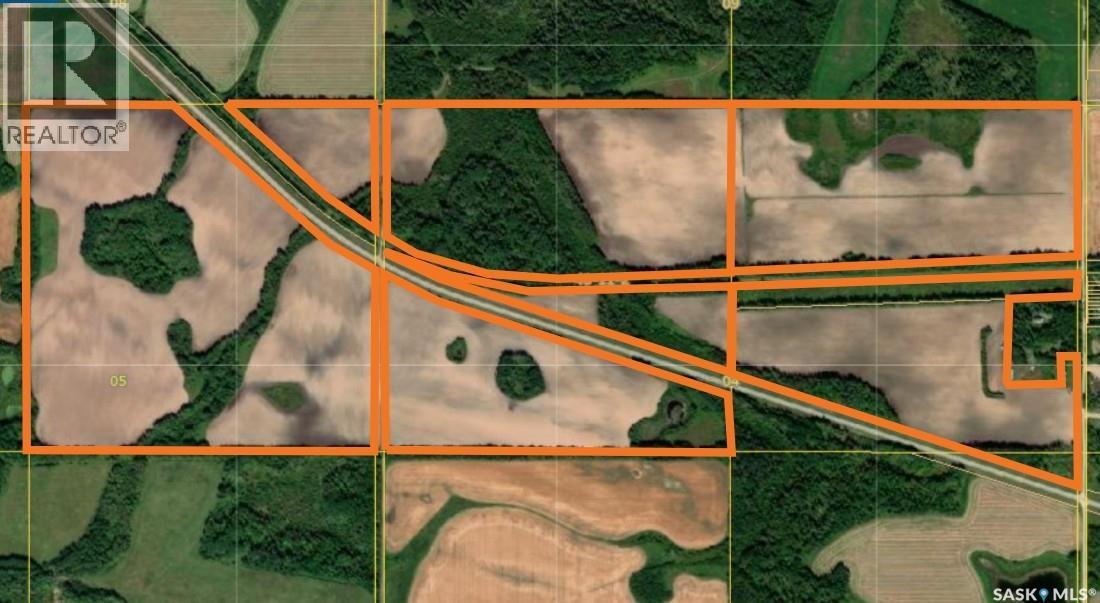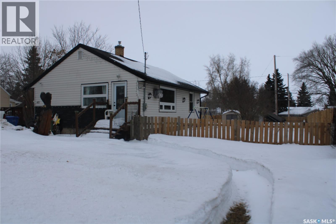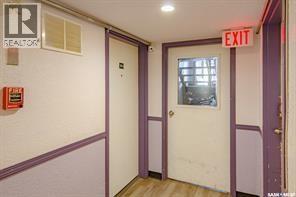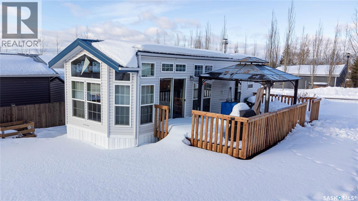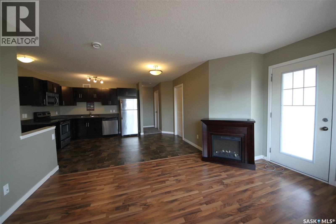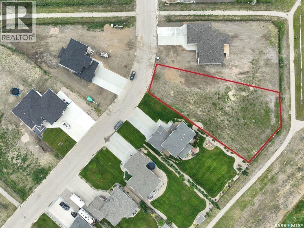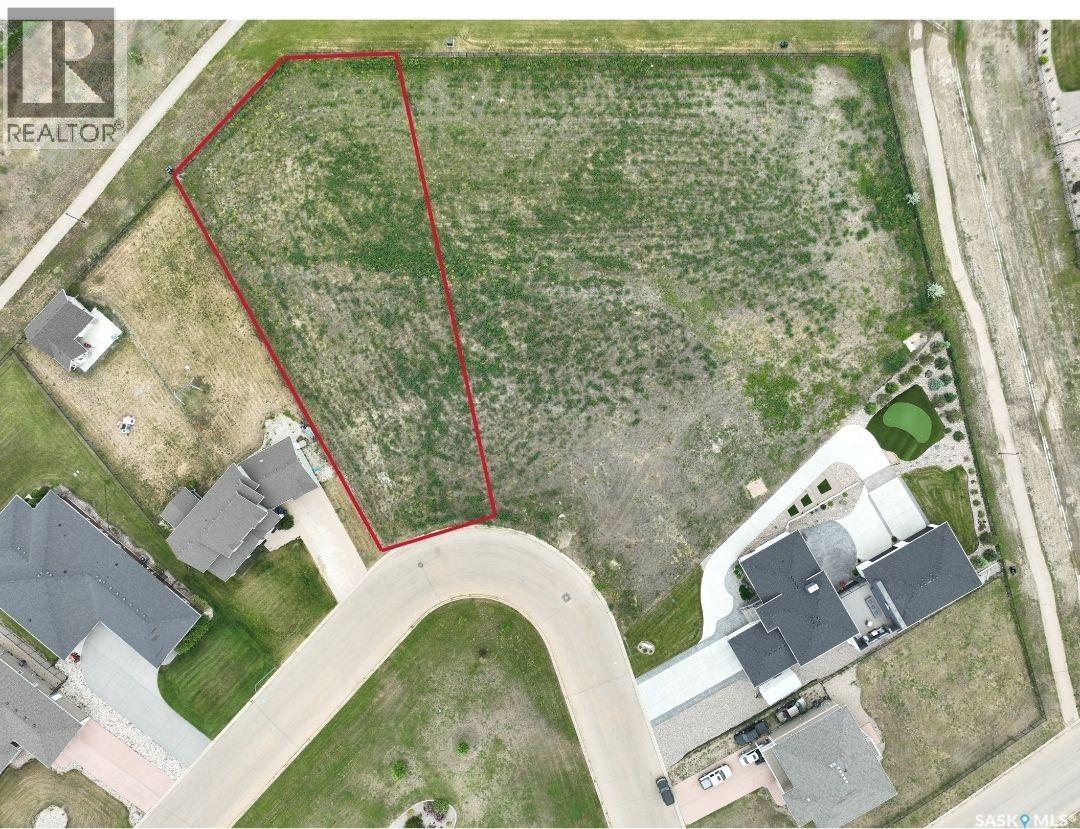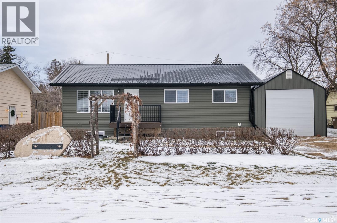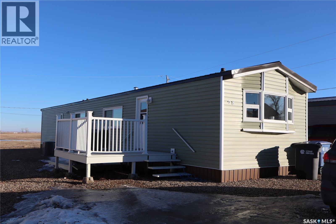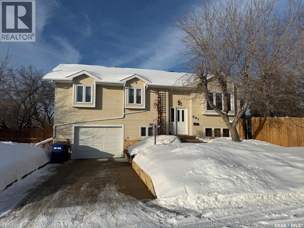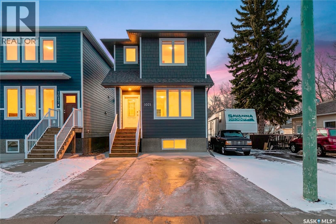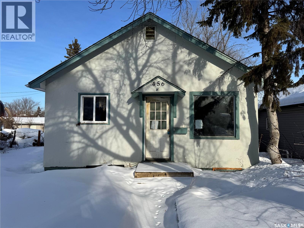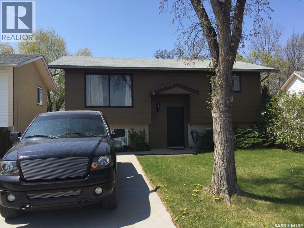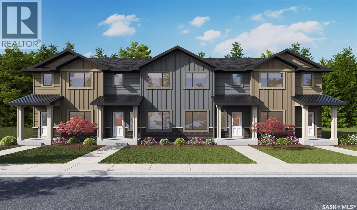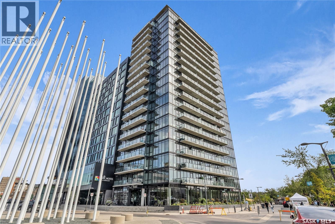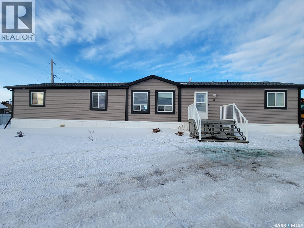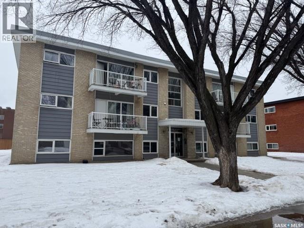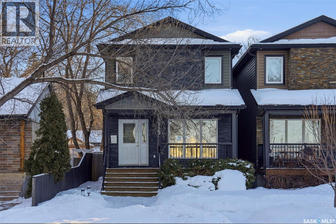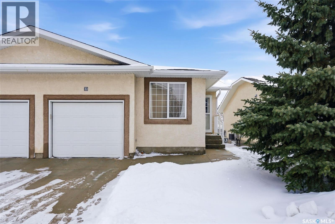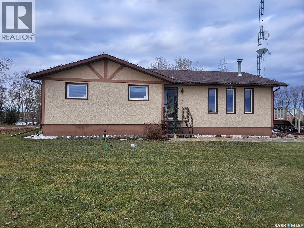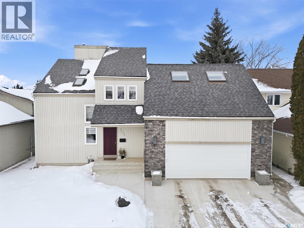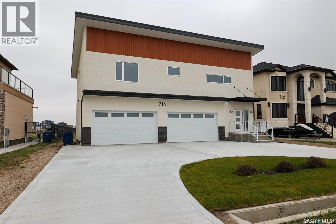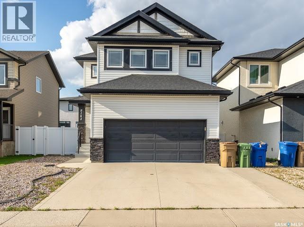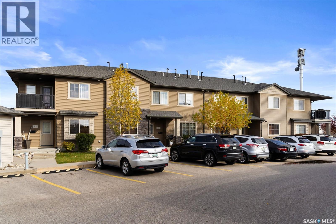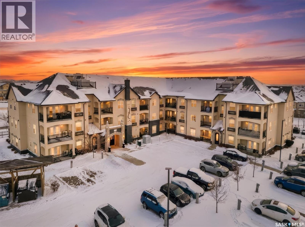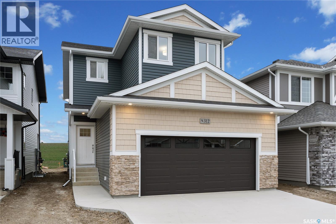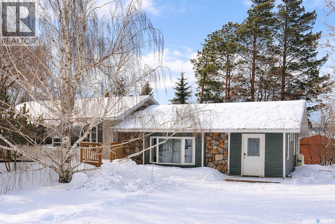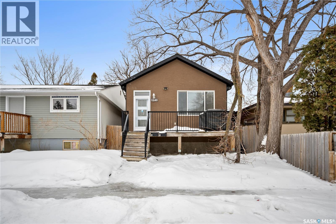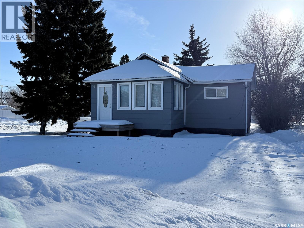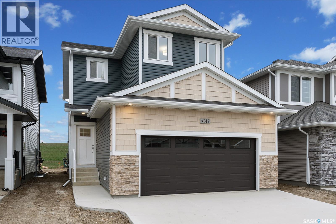10 Acres Rm Of South Quappelle Acreage
South Qu'appelle Rm No. 157, Saskatchewan
Peaceful Prairie Living Just 30 Minutes from the City Discover the perfect balance of country serenity and city convenience on this picturesque 10-acre property, located only 30 minutes from urban amenities. This inviting bungalow offers 3 bedrooms and a beautifully updated 4-piece bathroom, making it an ideal retreat for those craving space, comfort, and a slower pace of life. At the heart of the home is a bright, open-concept kitchen and dining area, designed for both everyday living and effortless entertaining. Abundant cabinetry, a spacious layout, and a charming built-in hutch provide exceptional storage and functionality. The sun-filled living room features a large bay window and direct access to the front deck—perfect for relaxing while taking in the peaceful prairie views. The renovated bathroom showcases timeless subway tile, a deep tub/shower combo, and a modern vanity. Two generous bedrooms are located on the main level, while the basement offers a versatile third bedroom or flex space ideal for a home office, guest room, or hobby area. A standout feature of the property is the impressive 30’ x 40’ triple detached garage, built in 2017. With 12’ overhead doors, 14’ ceilings, 200-amp service, RV plug-in, and full insulation and heating, it’s perfectly suited for year-round use—whether for vehicles, toys, or a serious workshop. Significant updates include a new well pump and pressure system (2021), septic pump (2024) and line (2016), house shingles (2017), furnace and central A/C (2016), upgraded 200-amp electrical service (2018), renovated bathroom (2021), and a reverse osmosis system. Outdoors, the land is thoughtfully set up for privacy and enjoyment with planted trees, raspberry bushes on a drip line, and a fenced north yard complete with page wire and in-ground dog fencing—ideal for pets or small-scale hobby farm. Call your favorite agent to view. (id:51699)
916 4th Avenue N
Saskatoon, Saskatchewan
This charming residence, situated in close proximity to the river and downtown area, showcases an array of shrubs, trees, and perennials throughout its expansive property. Following a comprehensive renovation in 1999, where the structure was stripped to its frame and an addition was seamlessly integrated at the rear, the home boasts a fluid layout that effortlessly connects the front and back areas with heritage kitchen cabinets, rounded corners. A spacious deck wraps around the north side of the house, extending from the front (small gap) to the expansive rear deck, while a single detached garage, although appearing compact from the exterior, offers ample storage space and accommodates an SUV with ease, complemented by additional parking accessible via the paved alleyway. A ceiling fan installed one of the bedrooms, plus window treatments. Notable upgrades include attic insulation, added eaves, and downspouts, as well as shingles on the house 5 years ago and on the garage roof installed November 2025. The water heater, approximately six years ago. Inclusions comprise new refrigerator and stove units as of January 2024, a hood fan installed in October 2025. The white cupboards on the west wall downstairs, a cabinet in the southwest corner, remain. Additionally, the property comes with a street parking permit valid until the end of April, after which renewal becomes the responsibility of the new owner. (id:51699)
27 Marigold Crescent
Moose Jaw, Saskatchewan
RARE OPPORTUNITY! Located on a highly sought-after family-friendly neighborhood where homes like this rarely come available, this exceptional executive-style home is perfectly positioned on a huge lot backing onto green space. Offering privacy, space, and an incredible layout, this custom-built home checks every box for the growing family. From the moment you step inside, you’ll be impressed by the bright, open design featuring a grand staircase and soaring vaulted ceilings. The main floor is thoughtfully designed for everyday family life and entertaining, offering a dedicated home office, spacious living room with adjoining formal dining area, and a beautiful kitchen with abundant cabinetry, excellent prep space, and timeless finishes. The kitchen flows into a sunny breakfast nook with garden doors to the deck and a cozy family room highlighted by a natural gas fireplace. A convenient 2-piece bath and a mudroom/laundry room with direct access to the heated 2-car garage complete the main level. Upstairs, the family-friendly layout continues with three generously sized children’s bedrooms, a full 4-piece bathroom, and a stunning Primary Bedroom featuring a huge walk-in closet, luxurious 5-piece ensuite, and large windows that flood the space with natural light. The fully finished basement offers endless possibilities with an oversized rec/family room ideal for a home gym and TV area, a den perfect for toys or crafts, a large bedroom, a 4-piece bathroom – perfect for company, and a clean, efficient mechanical/storage room. Step outside to your own backyard oasis—fully fenced, beautifully landscaped, and backing green space. Enjoy a large deck with gazebo, fire-pit area, storage shed, adorable playhouse, and a natural gas–heated above-ground pool. This is the kind of backyard kids dream of and families gather in—an exceptional home in an unbeatable location where memories are made. (id:51699)
1435 Forget Street
Regina, Saskatchewan
This charming home is the perfect opportunity for first-time buyers! Ideally located on a great block of Forget Street with new construction enhancing the neighbourhood, this 2 bedroom, 1 bathroom property offers a blend of character and many recent upgrades. The renovated kitchen opens to the living room and features beautiful maple cabinetry with a wall pantry, laminate countertops, tiled backsplash, new pendant lighting, stainless steel appliances including an induction stove, and a new kitchen faucet (2026). The living room showcases original hardwood floors, adding warmth and character to the space. The updated bathroom includes a soaker tub, new vanity and skirted toilet, tiled flooring, and a PVC window. Both bedrooms feature updated laminate flooring, and one bedroom and the kitchen also offer upgraded PVC windows. Additional 2026 updates include professionally painted main floor walls, ceilings, baseboards, and trim, freshly painted basement floors, replaced closet flooring, new light fixtures throughout the main floor, new blinds, updated electrical cover plates, new air returns on the main floor, replaced and added shut-off valves, a new sump pump, and a freshly cleaned sewer line. The full concrete basement is open for future development and includes rough-in plumbing for a second bathroom. Other major upgrades include PVC plumbing, a high-efficiency furnace, and central air conditioning. Outside, you’ll find a fully fenced 37’ x 125’ lot, a single detached garage off the back alley, and extra parking space. A fantastic starter home in a growing area! (id:51699)
1523 Thorn Crescent
Estevan, Saskatchewan
Located in the very desired area in Estevan, PLEASANTDALE, this 1143 ft2 slab bungalow is exactly what you've been looking for. Whether you are looking for a home or being Market Savvy and wanting to FLIP a house then you'll need to consider this one. There are 3 bedrooms, Huge Livingroom/Dining area, kitchen with direct access Washer & Dryer, large walk in storage/pantry and a sizeable fenced-in yard. This property is priced to go F A S T so do not hesitate. Call today to view. (id:51699)
3051 Quinn Drive
Regina, Saskatchewan
Welcome to 3051 Quinn Drive, a beautifully updated mid-century modern home in Regina’s desirable Arnhem Place neighbourhood. This rare property is steps from the lush green spaces of Wascana Park, offering exceptional access to walking trails, playgrounds, and the lake right nearby. This split-level home offers over 2,500 sq. ft. of living space with an open-concept design, exposed beams, and oversized windows that flood the home with natural light. The stylish kitchen features quartz countertops, modern cabinetry, stainless steel appliances, a gas range, and a large island with seating. Multiple living areas, including a sun-filled living room and a lower-level family/media room, provide excellent flexibility for both relaxing and entertaining. The home offers 3 bedrooms and 3 bathrooms, including a spacious primary suite and beautifully updated spa-like bathrooms. A sauna, versatile recreation spaces, and contemporary finishes add to the home’s comfort and appeal. Outdoors, the private backyard is a true retreat with mature trees, a large patio, raised garden beds, and plenty of room for kids to play. The property also includes a double attached garage and additional driveway parking. Notable exterior and mechanical updates include updated windows, updated stucco, and an updated boiler, offering added value and peace of mind. Located in one of Regina’s most sought-after neighbourhoods, you’ll enjoy the perfect balance of nature and convenience, with schools, downtown, and amenities all close at hand. Don’t miss this opportunity to own a truly one-of-a-kind home in an incredible park-side location! (id:51699)
114 Cedar Meadow Drive
Regina, Saskatchewan
Welcome to 114 Cedar Meadow Drive! This bright and inviting second-floor condo has both a front entry and a private rear balcony. This well-designed unit benefits from extra natural light and offers a comfortable, functional layout throughout. Upon entry, you are welcomed into a spacious living area featuring a cozy fireplace (currently not in use), providing an ideal setting for relaxing or entertaining. The adjoining kitchen showcases a functional island, a double sink overlooking the front of the complex, and an abundance of cabinetry, including a pantry-style cupboard with convenient rollouts. Appliances are included with over-the-range microwave, stove, and fridge. The kitchen is finished with durable linoleum flooring. Storage is plentiful with a coat closet at the front entrance, a hallway linen closet, and an additional closet also housing the water heater and softener. The primary bedroom is generously sized and can comfortably accommodate a king-size bed, featuring his-and-hers closets for ample storage. Both bedrooms and the living room are finished with carpet for added comfort. This condo also includes its own dedicated laundry room with washer and dryer, plus extra storage space. A four-piece bathroom serves the unit, and the second bedroom offers adequate space for guests, a home office, or additional living needs. Condo fees include furnace and air conditioning maintenance, adding extra value and peace of mind. The unit measures approximately 870 square feet, and quick possession is available! Families will appreciate the conveniently located play area situated just behind the building. The parking stall is ideally positioned right out front for easy access. Additionally, there is a separate furnace room on the front deck that also provides a bit of extra storage. A practical, well-located condo offering comfort, convenience, and move-in readiness! (id:51699)
5669 Glide Crescent
Regina, Saskatchewan
Welcome to this well-appointed and thoughtfully designed 2-storey home located in the heart of Harbour Landing. Built in 2015, this property offers 1,611 sq. ft. of inviting above-grade living space with a bright and open-concept main floor that’s perfect for both everyday living and entertaining. The main level features a modern kitchen complete with stainless steel appliances, ample cabinetry, a functional island, and seamless flow into the dining area and living room, highlighted by a cozy gas fireplace. Large windows throughout provide an abundance of natural light. Upstairs, you’ll find three comfortable bedrooms, including a spacious primary suite with a walk-in closet and a 4-piece ensuite, along with the convenience of second-floor laundry and an additional full bathroom. The fully finished basement extends the living space with a recreation room, an additional bedroom, and a full bathroom—ideal for guests, a home office, or growing families. Outside, enjoy a rear deck and fully fenced yard backing open space, offering privacy and a peaceful setting. This home is complete with a double attached insulated garage and is located close to parks, schools, shopping, and all Harbour Landing amenities. A fantastic opportunity to own a move-in-ready home in a sought-after neighborhoods. (id:51699)
119 Masuda Terrace
Saskatoon, Saskatchewan
This custom 1,617 sq. ft. walkout bungalow in Willowgrove, perfectly positioned on a quiet terrace and backing the park. Bright, open main floor with den off the foyer, large living and dining spaces, and a gas fireplace with custom cabinetry overlooking green space. Kitchen offers ceiling height cabinets, granite countertops, a large island, walk in pantry, and built-in oven. Primary suite features a soaker tub, tiled shower, and walk in closet second bedroom and full bath complete the main level. Hardwood flooring throughout all main living areas and bedrooms no carpet. The walkout basement is spacious and filled with natural light, featuring a 3 sided gas fireplace, custom wet bar with sink and dishwasher rough in, two additional bedrooms, and a full bathroom. High quality laminate installed on the stairs and throughout the lower level. Additional upgrades include 9' ceilings on both levels, built in sound system in most rooms, granite throughout, central air, and central vac. Low maintenance front landscaping, upper deck and lower patio for enjoying park views and sunsets. Close to schools, walking paths, and shopping an ideal blend of location, luxury, and functionality. (id:51699)
Matt Acreage
Edenwold, Saskatchewan
Welcome to this truly unique acreage, ideally located just minutes southeast of Regina in a highly desirable setting. Situated on 4.36 acres, this impressive six-bedroom, six-bathroom home is filled with thoughtful upgrades and exceptional living spaces. The main floor offers three bedrooms and three bathrooms, highlighted by an open-concept living area with hardwood floors, an updated kitchen, abundant natural light, a cozy wood-burning fireplace, and a screened-in porch perfect for relaxing. Upstairs, you’ll find a spacious bonus room along with a beautifully finished two-bedroom, two-bathroom suite featuring a stunning kitchen with a large island, stainless steel appliances, a gas fireplace, its own screened-in balcony, and picturesque views of the surrounding property. The lower level includes an additional bedroom, bathroom, kitchenette, comfortable living area, and ample storage. Outside, the expansive yard showcases the full beauty of acreage living with a large quonset, chicken coop, dugout, and wide-open space to enjoy. The home is equipped with extensive solar panels and two Tesla Powerwalls to help reduce utility costs, along with a backup generator, city water, select in-floor heating, all appliances included, a heated triple garage, durable Hardie board siding, a metal roof, and many more desirable features. This is a rare opportunity to own a one-of-a-kind property in an outstanding location—schedule your private viewing today. (id:51699)
60 Mulberry Road
Blucher Rm No. 343, Saskatchewan
Your next chapter awaits at Sunset Estates! This move in ready mobile located 15 minutes from Costco on HWY 5 provides a warm and inviting feel. The owners have re-faced the entire inside of the home to provide a modern look and updated appliances help a buyer to feel at home. The water heater was replaced 2025 and the furnace is maintained original. The completed addition provides a porch and an extra bedroom for guests and growing families. The property is close to all the amenities of the city, while giving peace and quiet outside the city. The school bus runs to Clavet school and the park is home to many seniors and young families. Lot is rented, and lot fees apply. Sellers are motivated to give quick possession! Book an appointment today! (id:51699)
203 Settler Crescent
Warman, Saskatchewan
Fully finished & very well kept (original owners)! Welcome to 203 Settler cres. Unique modified bi-level home in the growing community of Warman on a high-end street close to the new school, sports complex, groceries, walking trails & the water! You’ll love this floor plan that’s refreshingly different from many other homes in town. Wide stairway as you walk in leading you onto the open concept main level. Bright/ clean feel with light tones, vaulted ceilings and lots of natural light. Main floor features a kitchen with island (great for entertaining guests), electric fireplace, full bath and two spare bedrooms. The primary bedroom is on the second level and has a large walk-in closet + 5pc en-suite bathroom with double sinks. Basement is fully finished with large/open family room, 3pc bath (walk-in shower), bedroom and a large laundry room that could also be an office/den. Beautiful street appeal with a concrete driveway, custom paving stone walkway & lawn (UG sprinklers front & back). The South facing backyard has a lovely 2 tier deck with a covered/private portion. Also has waterproof storage underneath. Other notable features include central air, trees/shrubs, sprinkler valves to stay & double attached nat gas heated garage with direct entry. With fantastic pride of ownership, this home has it all! Perfect for a growing family in a wonderful area. Available for early April possession (April 10 give or take). Don’t wait, contact today! (id:51699)
345 Scarth Street
Regina, Saskatchewan
Large up/down duplex in Highland Park close to schools and amenities. Each large unit features aprox 1344 square feet with 3 bedrooms and 2 baths, their own entrance, lower level suite recently renovated, each has their own laundry/mechanical room and power meter. Good parking on site and all appliances included. Large oversized 2 car detached garage which is insulated and has radiant heat. The 2 large units and the garage are currently rented. (id:51699)
1268 Retallack Street
Regina, Saskatchewan
Opportunity knocks on Retallack St! This affordable parcel is perfectly positioned. High exposure, strong foot traffic, and easy access to retail, dining, and public transit make this a standout investment. (id:51699)
435 Stehwien Street
Saskatoon, Saskatchewan
*PROMO: APPLIANCES & AC UNIT WILL BE INCLUDED WITH THE NEXT 5 HOMES!!* ACCEPTING 5% DEPOSIT! RARE INVESTMENT OPPORTUNITY!!! FULLY DEVELOPED - 2 BEDROOM LEGAL BASEMENT SUITE WITH SEPARATE SIDE DOOR ENTRY IS INCLUDED!!! Welcome to The Aspen Collection by Decora Homes, located in the highly sought-after neighbourhood of Aspen Ridge. The Tahoe model is a 2-storey home offering 1,433 sq ft of spacious, open-concept living on the main level. Designed for modern lifestyles, this home features 3 bedrooms and 2.5 bathrooms, including a 5-piece ensuite and walk-in closet in the primary bedroom. The second floor also includes a bonus room and convenient second-floor laundry. This model includes a 2 bedroom, 1 bathroom legal basement suite with separate side entry — a great option for rental income or multi-generational living. Additional features include xeriscaped front landscaping, a concrete walkway from the sidewalk to the front door, and a 20x20 concrete parking pad with back alley access. Now available for Pre-Sale, with estimated completion in Summer 2026. Buyers can choose from three thoughtfully curated colour palettes: Harmony, Tranquil, or Horizon. This lot also offers the option to add-on a standard detached garage or the "Malibu Detached Garage" suite, which features an additional ONE BEDROOM LEGAL RENTAL SUITE "LOFT" above the double detached garage. Add-on and upgrade options are available. Pricing options without a Basement Suite available, please inquire for more details! Contact your Realtor today for more information and add-on pricing!! (id:51699)
431 Stehwien Street
Saskatoon, Saskatchewan
*PROMO: APPLIANCES & AC UNIT WILL BE INCLUDED WITH THE NEXT 5 HOMES!!* NOW ACCEPTING 5% DEPOSIT! RARE INVESTMENT OPPORTUNITY!!! FULLY DEVELOPED - 1 BEDROOM LEGAL BASEMENT SUITE WITH SEPARATE SIDE DOOR ENTRY IS INCLUDED!!! Welcome to The Aspen Collection by Decora Homes, located in the highly sought-after neighbourhood of Aspen Ridge. The Colorado model is a 1,234 sqft, 2-storey home that offers a functional and stylish layout with 3 bedrooms, 2.5 bathrooms, and convenient second-floor laundry with washer and dryer included. The open-concept main floor features luxury vinyl plank flooring throughout and a modern kitchen with quartz countertops, central air conditioning and appliances included. This model also includes a 1 bedroom, 1 bathroom legal basement suite with a separate side entry — a great option for rental income or multi-generational living. Additional features include xeriscaped front landscaping, a concrete walkway from the sidewalk to the front door, and a 20x20 concrete parking pad with back alley access. Now available for Pre-Sale, with estimated completion in Summer 2026. Buyers can choose from three thoughtfully curated colour palettes: Harmony, Tranquil, or Horizon. This lot also offers the option to add-on a standard detached garage or the "Malibu Detached Garage" suite, which features an additional ONE BEDROOM LEGAL RENTAL SUITE "LOFT" above the double detached garage. Add-on and upgrade options are available. Pricing options without a Basement Suite available, please inquire for more details! Please contact your favourite Realtor today for more information and add-on pricing! (id:51699)
427 Stehwien Street
Saskatoon, Saskatchewan
*PROMO: APPLIANCES & AC UNIT WILL BE INCLUDED WITH THE NEXT 5 HOMES!!* ACCEPTING 5% DEPOSIT! RARE INVESTMENT OPPORTUNITY!!! FULLY DEVELOPED 2 BEDROOM LEGAL BASEMENT SUITE WITH SEPARATE SIDE DOOR ENTRY IS INCLUDED!!! Welcome to The Aspen Collection by Decora Homes, located in the highly sought-after neighbourhood of Aspen Ridge. The Phoenix model is a Bi-Level home offering 1,091 sq ft of open-concept living space with 3 bedrooms and 2 bathrooms on the main level, featuring luxury vinyl plank flooring throughout and quartz counter tops in the main kitchen. The primary bedroom includes a walk-in closet & 4-piece ensuite bathroom. This model includes a 2 bedroom, 1 bathroom legal basement suite with separate side entry — a great option for rental income or multi-generational living. Additional features include xeriscaped front landscaping, a concrete walkway from the sidewalk to the front door, and a 20x20 concrete parking pad with back alley access. Now available for Pre-Sale, with estimated completion in Summer 2026. Buyers can choose from three thoughtfully curated colour palettes: Harmony, Tranquil, or Horizon. This lot also offers the option to add the "Malibu Detached Garage," which features an additional ONE BEDROOM LEGAL RENTAL SUITE "LOFT" above the double detached garage. Add-on and upgrade options are available. Pricing options without a Basement Suite available, please inquire for more details! Contact your Realtor today for more information and add-on pricing! (id:51699)
838 Ballesteros Crescent
Warman, Saskatchewan
A brand new build by Bright Homes Construction. This 1440 square foot bi level has so much to offer. A double concrete driveway, along with vinyl siding and stone work provides great street appeal. When entering, you are greeted with a large entry way featuring tile flooring, and a good sized closet for storage. Leading up to the main floor you will notice the abundance of natural light through all the windows, and will enjoy the open concept layout. The kitchen is a dream. Floor to ceiling cabinetry, a full set of stainless steel appliances, and a large island makes this space a focal point of the home. Off of the kitchen is the dining area which has access to the back yard. The family room features a large south facing window, and an electric fireplace which is perfect for entertaining. There are 3 good sized bedrooms on the main floor. The two spare rooms both have awesome closets with built in shelving and cabinetry. The primary bedroom has a walk in closet with tons of storage, and a beautiful 5 piece en suite featuring a stand up tiled shower, soaker tub, and a double vanity. An additional 4 piece washroom featuring tiled tub/shower surround, and tiled flooring is also located on the main floor. For convenience, this home comes with side by side laundry, cabinetry and counter top which is also located on the main. The basement come fully finished featuring 2 bedrooms, a 4 piece washroom, games room, family room, and wet bar. (id:51699)
Smith Farm
Bjorkdale Rm No. 426, Saskatchewan
3 Quarters of Farmland in the RM of Bjokrdale located approx. 20 Miles SE of the Town of Tisdale! Good opportunity to add acres to your operation. This parcel totals 427.32 titled acres with approximately 324 cultivated acres. The remaining acres are slough/bush. Land features mostly level to gently rolling topography, making it easy to farm with modern equipment. Tisdale Bjkordale areas are known for above average grain production and stable moisture levels. Call your realtor to get the information package available. (id:51699)
40 King Street W
Yorkton, Saskatchewan
This immaculate 750 square foot bungalow has received many updates and include a 24' X 30 ' detached Garage which has a 100 amp service and R24 insulation ,built last year. The home has triple Pane Windows, Newer Furnace, Soffits, Fascia, Eve troughs, Front Step, Exterior Doors, Driveway Re-Surfaced, Shingles, Main Plumbing Stack, Water Heater along with electrical and plumbing updates. This 2-bedroom home features a good-sized kitchen with oak cabinets . The living room area allows natural light to fill the home and also contains space for your dining area setup. Two Good sized bedrooms along with the 4-piece tiled main bath finish of the main floor. Original hardwood floors upstairs . Downstairs has two rooms , used for storage ,can be made into extra bedrooms if needed . Lots of room in the utility / laundry area along with additional storage. Outside has a large deck and a fenced yard .The property is situated within a short few minutes walk to the hospital or out your back door to the walking trails. A very well looked after property with all major updates complete. A perfect home to put your rental dollars back in your pocket or to add to your investment portfolio. Don’t miss out make it yours today! (id:51699)
101 525 X Avenue S
Saskatoon, Saskatchewan
Affordable 2-Bedroom, 1-Bath condominium in Meadowgreen area. Functional layout, good room sizes, and convenient access to amenities , transit, and schools. Strong Investment potential with low maintenance living. Great opportunity for investors or first-time buyers. The unit is rented out for $900/month and in a 1 year Lease contract. PCDS in Supplements. (id:51699)
1209 Oak Avenue
Beaver River Rm No. 622, Saskatchewan
A fantastic all season escape at Lac Des Iles in Lauman’s Landing. This beautiful park model trailer offers an easy retreat with the comforts of home. A full-length deck with gazebo backs onto the trees, creating a private and relaxing outdoor space, and the living room also has a southern exposure and a view of the forest. Furniture is included, so you can arrive and start enjoying right away. The layout is designed to sleep up to eight people comfortably, with built-in wardrobes in each bedroom, extra storage under the primary bed, double bunks in the second bedroom, and lofted ceilings for excellent headroom. A pullout in the living room adds even more flexibility for guests. There is a full hook-up RV spot for visitors, an 8x8 storage shed for your toys, and a woodshed to keep firewood handy for evenings around the backyard fire pit. The lake and a playground are just a short walk away, perfect for kids and adults alike. This property is only about 10 minutes to Goodsoil for groceries and essentials. Golf enthusiasts are minutes from Northern Meadows Golf Club, a well-regarded 18-hole course. It’s approximately 45 minutes from Cold Lake and Meadow Lake, just over 4 hours to Edmonton and around 4 hours to Saskatoon for a full range of services and amenities. Whether you are looking for a seasonal getaway or a low-maintenance retreat, this property checks all the boxes. (id:51699)
62 5035 James Hill Road
Regina, Saskatchewan
Welcome to #62 5035 James Hill. This open concept, 2-bedroom, 1-bath, 2nd level apartment style condo is waiting for new owners. Large living room with direct access to a deck to enjoy the sunsets. 2 good-sized bedrooms and in suite laundry. Newer on-demand water heater with in-floor heat. Come view this affordable condo in Reginas sought after Harbour Landing. Close to all south end amenities and public transportation. Don’t wait, book your private viewing today! (id:51699)
236 Iron Bridge Drive
Moose Jaw, Saskatchewan
Looking to build your dream home? Iron Bridge Estates is a premier subdivision located in the northwest corner of Moose Jaw. Designed to take advantage of nature and space, while maintaining the most desirable community infrastructure and amenities. Large country residential properties with an abundance of green spaces, park areas, and recreational pathways. Almost all of the remaining lots are designed for walkout basements. Prices and sizes range from .48 acres up to almost a full acre! Thoughtfully designed to ensure that every lot is worthy of your dream home. Architectural controls and design guidelines help develop and preserve the aesthetics and integrity of the community while protecting property values for generations. The Iron Bridge Community Association has approval to build a new Outdoor Recreation Facility with Sports Court/Ice Rink, storage and utility shed, and a community pavilion/gazebo with outdoor fireplace! Ask about the Developer’s Incentive Program, Seller Financing Program, and $5000 landscaping credit with approved landscaping companies. 236 Iron Bridge Drive is large corner lot with beautiful views totaling 0.53 of an acre! If you want to build your dream house in Moose Jaw, why would you build your forever home anywhere else? (id:51699)
15 Iron Bridge Terrace
Moose Jaw, Saskatchewan
Are you looking to build your dream house? Iron Bridge Estates is a premier subdivision located in the northwest corner of Moose Jaw. Designed to take advantage of nature and space, while maintaining the most desirable community infrastructure and amenities. Large country residential properties with an abundance of green spaces, park areas, and recreational pathways. Almost all of the remaining lots are designed for walkout basements. Prices and sizes range from .48 acres up to almost a full acre! Thoughtfully designed to ensure that every lot is worthy of your dream home. Architectural controls and design guidelines help develop and preserve the aesthetics and integrity of the community while protecting property values for generations. The Iron Bridge Community Association has approval to build a new Outdoor Recreation Facility with Sports Court/Ice Rink, storage and utility shed, and a community pavilion/gazebo with outdoor fireplace! Ask about the Developer’s Incentive Program, Seller Financing Program, and $5000 landscaping credit with approved landscaping companies. 15 Iron Bridge Terrace is a large corner lot totaling 0.68 of an acre! If you want to build your dream house in Moose Jaw, why would you build your forever home anywhere else? (id:51699)
335 Ruttle Avenue
Kinistino, Saskatchewan
Beautiful bungalow tucked away in the quiet and peaceful community of Kinistino! As you step inside, you are greeted by vaulted ceilings and modern vinyl plank flooring that extend through the main living areas. The open concept layout includes a bright and welcoming living room with a picture window and a spacious eat-in kitchen featuring stainless steel appliances, ample cabinetry and generous counter space. The main floor also offers 3 comfortable bedrooms and a 4-piece bathroom. The fully finished basement provides a sprawling family room, an additional bedroom, a 4 piece bathroom and a combined laundry/utility room. The fully fenced and thoughtfully landscaped yard is designed for both relaxation and enjoyment. The spacious deck has a natural gas bbq hookup and provides the perfect spot for entertaining family and friends and the cozy fire pit area creates a warm gathering space. The yard also includes a garden area for those with a green thumb. A single detached 24ft x 15ft garage with drive through access to the backyard adds convenience, while a parking pad and a large gate provide additional space for parking or storage. Don’t miss out on what this property has to offer. Schedule your showing today! (id:51699)
68 Sunrise Estates
Assiniboia, Saskatchewan
This appealing, updated mobile home is located on a leased lot in Sunrise Estates, at the eastern edge of Assiniboia. The exterior features new vinyl siding, new skirting, many new vinyl windows, and a metal roof. Inside, an open concept layout showcases newer vinyl plank flooring throughout most of the home. The floor plan includes two bedrooms, a four-piece bathroom, and hallway laundry. A tiered deck is conveniently situated by the side door with new railings. The sliding patio doors have been replaced with a window, and recent upgrades include a new natural gas forced air furnace complete with central air conditioning, updated electrical plugs, remodeled bathroom, fresh paint throughout, and new doors. Outside you will enjoy the maintenance free gravel yard, with enough room to park an RV. (id:51699)
801 2nd Avenue W
Meadow Lake, Saskatchewan
Check out this excellent family home with 1320 sq. ft. on a large corner lot. Excellent layout with walk-around kitchen, dining room and spacious living room with large east facing windows. Primary bedroom hosts a 2 pc ensuite and walk-in closet. 2 more bedrooms and 4 pc bath make up the main level. Lower level boasts a large family room with a cozy gas fireplace, 3 pc bath, laundry room, and a bonus room that could be used as a small 4th bedroom. Patio door off the dining room leads onto a 8.4' x 16' screened deck. The fully fenced yard is nicely landscaped with perennials, raised garden beds, raspberries and black current bushes. RV parking at the back with a double gate for convenient access. (id:51699)
1021 Vaughan Street W
Moose Jaw, Saskatchewan
Welcome to this impressive, contemporary home with versatile living space across all levels! The main floor features a bright foyer, airy living room, 2-piece bathroom, and an efficient kitchen/dining area. Upstairs, the primary bedroom offers a private 4-piece en suite, along with two additional bedrooms, a full 4-piece bathroom, and second-level laundry for added convenience. The fully finished basement includes a family room, additional bedroom, 4-piece bathroom, utility room, and storage space. Outside, enjoy a concrete driveway out front and a low-maintenance backyard with deck, concrete patio, turf, and full fencing. A double detached garage completes the property. A well-maintained home with practical features and easy outdoor upkeep! (id:51699)
456 21st Street E
Prince Albert, Saskatchewan
Handyman special! solid East Hill location, 2 bed 1 bath bungalow with rear lane access. Loads of potential. (id:51699)
581 3rd Street W
Shaunavon, Saskatchewan
A great bi-level located in a school zone. This 3 bedroom 2 bath home in Shaunavon is a great setup. The main floor has the first two bedrooms and the 4pc bath. The kitchen is at the back with the entry to the deck making for great indoor outdoor cooking and entertaining. The lower level has the large bedroom with a 3 pc bath and walk in closet. The family room is a great space with the laundry right off of it. The yard is large with a fence and right across from a park. (id:51699)
35 Taskamanwa Street
Saskatoon, Saskatchewan
Beautiful Brighton Location, near parks and pond, on quiet end of street! This beautiful townhome has NO condo fees and is one of the very few units with a separate side entrance, open concept main floor with 9ft ceilings, and a galley kitchen with a large island and quartz countertops. Front entry closet and a main-floor powder room offer convenient storage and guest access. Upper level highlights three bedrooms, including a primary with walk in closet and private ensuite. Two additional bright bedrooms with large closets and oversized windows, plus a second full bath and convenient laundry room. This home also includes appliances and a 12x20 parking pad. Don't let this one slip away.... (id:51699)
1302 490 2nd Avenue S
Saskatoon, Saskatchewan
Stunning 13th floor unit at No. 1 River Landing, featuring an expansive view of Saskatoon's downtown, River Landing Park and the South Saskatchewan River. Great layout with 9 ft concrete ceilings, kitchen with quartz counters and stainless steel appliances, 2 bedrooms + den and two bathrooms. Primary bedroom has direct access to the balcony and features a walk-thru closet open to your ensuite with a tiled shower. Second bedroom has a large closet and sliding door entry. Laundry (new washer & dryer!) and additional bathroom are tucked away from the main living space. The floor to ceiling windows run along the whole west side of the unit in the primary Bedroom and spacious living room. This home has central air conditioning, underground parking, storage space, gym and amenities room with pool table and kitchenette. Located just steps away from the river, Remai Modern, many local restaurants, the movie theatre and Midtown Mall. Easily access all downtown amenities and Circle Drive ensuring you're well-connected. (id:51699)
11 & 12 Mirror Place
Macklin, Saskatchewan
A fantastic corner-lot package with space inside and out—this one is well worth a look. Welcome to 11 & 12 Mirror Place in Macklin, SK—a well-appointed 1,672 sq. ft. 2015 SRI Shelter-built home ideally situated on two owned corner lots, offering space, functionality, and excellent extras. Step inside from the deck into a welcoming foyer that leads to a bright, open-concept kitchen, dining, and living area highlighted by vaulted ceilings, ample cabinetry, generous counter space, and stainless steel appliances. The spacious primary suite features a walk-in closet and a 4-piece ensuite complete with a separate shower and relaxing corner tub. A dedicated laundry room with a secondary exterior entrance adds everyday convenience. Two additional bedrooms and another 4-piece bathroom are thoughtfully located on the opposite end of the home—perfect for family or guests. Outside is where this property truly shines. The 36 x 24 double detached garage (built in 2017) offers plenty of room for vehicles and storage and includes a 12 x 24 office, storage area, or man cave with a basement beneath—ideal for a home business, hobby space, or retreat. Inclusions: washer, dryer, fridge, stove, dishwasher, microwave range hood. added Mentions: Natural Gas forced air heating, and air conditioner, Sump pump in garage. (id:51699)
22 38 Spence Street
Regina, Saskatchewan
Welcome to 22-38 Spence Street in the Hillsdale neighborhood. This beautifully, clean, renovated 639 sq ft one-bedroom apartment-style condominium offers a blend of modern finishes & functional open-concept design - ideal for comfortable urban living. Located on the top floor, a few of the highlights include: Hardwood flooring throughout the living room, dining area, & kitchen areas, contemporary kitchen with rich cappuccino cabinetry & durable laminate countertops with appliances included, stylishly updated & exceptionally clean bathroom featuring a coordinating cappuccino vanity, bath fitter tub surround with tiled backsplash, & newer vinyl flooring, spacious primary bedroom with wall-to-wall carpeting, newer PVC window, huge closet, PLUS in-suite storage for added convenience! WOW! The condo has a very impressive patio of 25' in length & it faces north - perfect for relaxing at the end of the day! One outdoor electrical parking spot is included #22 near the back entrance. Main floor offers shared modern & clean laundry services with a coin-operated system. The building is well managed, welcoming, clean, & a very attractive option for first-time buyers or investment buyers. It is tucked in between lovely single-family dwellings on the east side, and convenient commercial offerings (fast food, restaurants, office buildings, etc) on the west side. Friendly owners and tenants. Condo fees incl: water and heat. This move-in-ready condo is an excellent opportunity for those seeking a turnkey property in a desirable location. (id:51699)
2129 Coy Avenue
Saskatoon, Saskatchewan
Welcome to 2129 Coy Avenue and your new home! This infill in the popular Exhibition neighbourhood offers the benefits of a newer home without sacrificing a convenient and central location, close to the river, downtown and all commuter routes! The open floor plan is perfect for families with an oversized living room and lots of room for your dining table. The kitchen features high quality cabinetry, quartz countertops, tile backsplash and island with seating. Off the back entry, you'll find a convenient 2 pc bath and laundry room. Upstairs you can escape to the huge primary bedroom complete with a walk-in closet and 3 pc ensuite with large tiled shower. The 2 secondary bedrooms are also a great size and share a 4 pc bath. The basement is open for your ideas, with a private side entrance allowing you to develop a income-generating suite or home based business space. Outside, you can catch the sunsets from the front porch or BBQ, play or garden in the backyard with a nice sized deck and plenty of room for a garage if you desire. Be sure to check out this great home - call your Realtor for your personal showing! (id:51699)
22 2751 Windsor Park Road
Regina, Saskatchewan
Welcome to this well-maintained 1,029 sq. ft. townhouse condo offering 4 bedrooms and 2 bathrooms, located in the highly desirable Windsor Park neighbourhood. Known for its quiet streets, mature green spaces, and excellent east-end amenities, Windsor Park remains one of Regina’s most sought-after areas for families, professionals, and downsizers. This home offers more space than expected with a fully finished basement that significantly expands the living area. The main floor features durable vinyl plank flooring throughout the kitchen, dining, and living spaces. The kitchen includes ample cabinetry, a central island, tiled backsplash, and included appliances, flowing into the dining area and bright living room with large windows and access to a private deck. The primary bedroom features a private ensuite bathroom, while a second bedroom, additional full bathroom, and convenient main-floor laundry complete the upper level. Downstairs, the finished basement provides a spacious recreation room, two additional bedrooms, and another bathroom—ideal for a growing family, guests, home office space, or multi-purpose use. Additional highlights include central air conditioning, an attached single garage, plus an additional surface parking stall. Condo fees provide low-maintenance living and include common area maintenance, exterior building maintenance, lawn care, snow removal, garbage, sewer, common insurance, and reserve fund contributions. Ideally located close to parks, walking paths, schools, shopping, restaurants, and public transit, this 4-bedroom home in Windsor Park offers exceptional value and flexibility in a prime east-end location. (id:51699)
Kreklewich Acreage
Melville, Saskatchewan
RM of Cana #214. Located only 7 miles east of Melville along Hwy #15 sits this beautiful and immaculate 11 acre acreage. The sellers are the original owners and built the house and developed the yard site. The house hade double 2" x 4" walls, newer triple pane PVC windows, stucco exterior, custom built kitchen cabinets, wood fireplace and composite decking on both decks. there are 3 bedrooms on the main floor plus another bedroom in the basement. the master bedroom also has a 2 pc ensuite. The laundry room is conveniently setup at the back entrance. The basement is fully developed with a huge family room, wet bar and another bathroom. The property is hooked up to the Yorkville water pipeline for an excellent water source. there is also a large dugout with its own pressure system in the house and can be used to water the garden and lawn area. The 28' x 32' garage has matching stucco finish with the house and has power and cement floor. There are numerous garden sheds, some with power, for extra storage. The fire pit area has brick walk way, with a TV stand and is well sheltered with trees and shrubs. (id:51699)
206 Gathercole Crescent
Saskatoon, Saskatchewan
Welcome to 206 Gathercole Crescent, a well-designed, custom-built two-storey home located in the highly sought-after Silverwood Heights neighbourhood of Saskatoon. This spacious property is fully developed and offers approximately 2080sqft of total living space on the upper two floors, thoughtfully laid out for comfortable family living. The main floor features a bright and inviting living room with a gas fireplace, a functional kitchen with ample cabinetry, and a dedicated dining area ideal for everyday meals or entertaining. A convenient 2-piece powder room and main-floor laundry add to the practicality of the space, while direct access to the 28' x 24' heated attached garage makes daily routines effortless. The garage also features a pass-through for easy access to the yard. Upstairs, the second level offers a well-balanced layout with three bedrooms, including a generous primary bedroom complete with a walk-in closet and private ensuite. Two additional bedrooms, a main bathroom, and a large bonus room provide plenty of space for family, guests, or growing needs. An open-to-below design enhances the sense of space and natural light throughout the upper floor. The finished basement provides versatile additional living space, along with a 3-piece bathroom and dedicated utility and storage areas. The yard features mature trees, an outdoor kitchen on the deck, and updated fencing. Situated on a quiet crescent, this home is close to parks, schools, walking paths, shopping, and all north-end amenities. A solid family home in a prime location—206 Gathercole Crescent is one you won’t want to miss. (id:51699)
716 Emerald Park Road
Edenwold Rm No.158, Saskatchewan
Custom built contemporary home on fantastic 15,000+ sq ft lot both fronting and backing open greenspace. Unique design speaks to a modern esthetic with circular driveway that would accommodate RV parking and many extra vehicles. Main floor houses a massive 30x40 garage/shop that is insulated/heated and wired 220 with a handy 1/2 bath with shop sink, hot and cold water and main floor drain. Perfect for the hobbyist or car enthusiast with two overheard doors and access to the rear yard. Huge entrance doubles as a mudroom with bench seating, closet, storage and laundry room. Up the custom oak hardwood staircase to extremely spacious open loft like layout with beautiful view of large rear yard and greenspace beyond. Gorgeous oak hardwood floors throughout the main living area with fireplace feature wall and an abundance of windows and sliding doors to upper deck. Oversized kitchen is open to living area with large sit up island with loads of cabinet and stone counter space, tiled backsplash and pantry with barn door. Large primary suite with walk-in closet and modern 3pc ensuite including oversized shower. 2 additional bedrooms and main bath. Huge lot has massive potential, allowing for additional structures, pool, garden/seating areas, or whatever you imagine for your outdoor living. Ideally located with the golf course/prairie right out your front door and expansive greenspace behind. Emerald Park is quiet living yet offering up all modern amenities of the city. Shopping, schools, medical and restaurants. Quick poss available, Call today! (id:51699)
5102 Snowbirds Crescent
Regina, Saskatchewan
Welcome to 5102 Snowbirds Crescent, a beautifully built two-storey home by Pacesetter Homes offering worry-free living and exceptional value. Constructed on piles, this solid home features a basement ready for development and designed to accommodate a future legal rental suite. Perfect for a growing family, the home offers three spacious bedrooms, a large family room, and a functional layout throughout. The main floor boasts a welcoming foyer, 2-piece bathroom, modern kitchen with tile backsplash and generous counter space, and a bright living and dining area ideal for everyday living and entertaining. The second level is complete with three bedrooms, two full bathrooms, a bonus room, and a convenient laundry room. Situated on a quiet street and just steps from a large park in the desirable Harbour Landing neighbourhood, this home combines comfort, space, and an excellent location—contact your agent today to arrange a private showing. (id:51699)
69 5035 James Hill Road
Regina, Saskatchewan
Welcome to 5035 James Hill Road#69, this second floor condo in Harbour Landing offers close proximity to walking path and all commercials. The open-concept living area features upgraded ceramic tile flooring and provides direct access to a balcony with views of green space and walking paths. Inside, you'll find two bedrooms, a spacious four-piece bathroom, a laundry room with additional storage, and an brand new on-demand hot water system with in-floor heating. The home also includes a ductless air conditioning split unit for those hot summer days and comes with one electrified parking spot. Call to book a showing today. (id:51699)
112 130 Phelps Way
Saskatoon, Saskatchewan
2 bedroom 1 bathroom condo in Rosewood. This former show suite has been freshly painted and updated with new lighting. The layout is functional and bright with easy access to a large balcony. The unit includes 2 parking stalls and in suite laundry. The complex also features a full recreation center with a pool, hot tub and exercise room. Close to walking trails, parks, shopping, restaurants, and schools with easy access to the rest of the city. A solid option for first time buyers, downsizers or investors. (id:51699)
242 Kostiuk Crescent
Saskatoon, Saskatchewan
The main floor offers an open-concept layout with laminate flooring throughout, a bright living room with an electric fireplace, and a modern kitchen complete with quartz countertops, tile backsplash, an eat-up island, ample cabinetry, and a pantry. Upstairs, you’ll find a spacious bonus room and three generous bedrooms. The primary suite includes a walk-in closet and a large ensuite with double sinks. The basement is open for your future development or optional basement suite. This home comes complete with front landscaping, front underground sprinklers, and a concrete driveway. Located just a few blocks from parks, an elementary school, and shopping, this home offers excellent convenience for families. Photos are for reference only and may not reflect the exact unit. (id:51699)
Brightholme Acreage
Leask Rm No. 464, Saskatchewan
Welcome to this outstanding 17.04-acre country property, ideally located in the RM of Leask within the Brightholme District. Set in a peaceful and private rural setting, this well-developed farmstead offers an excellent opportunity for those seeking a hobby farm, small livestock operation, or tranquil country living with a move-in-ready family home. The beautifully established yard site is framed by sweeping prairie views and features an impressive collection of functional agricultural and utility buildings. Improvements include a large barn, a second mid-sized barn, pole shed/livestock shelter, brooder house with chicken coop, two heated watering bowls, an insulated 1,200 sq. ft. shop, a 1200-bushel hopper-bottom grain bin, and multiple additional storage sheds—providing versatility and ample space for equipment, animals, and projects. Adding unique historical charm is the original Brightholme Lutheran Parsonage, over a century old and still standing solid, offering rare heritage character to the property. The 1737 sq. ft. residence is a well-maintained four-bedroom, one-bathroom home that blends modern upgrades with warm country comfort. Recent improvements include a newly renovated kitchen, updated windows and doors throughout, a spacious porch addition, bright solarium, main-floor laundry, and a new propane furnace, ensuring efficiency and everyday convenience. The basement provides excellent additional space, ideal for a recreation room, along with a cold room and abundant storage. Outdoors, the mature yard is thoughtfully landscaped and includes a large garden area, fruit trees, and shrubs, enhancing both the visual appeal and self-sustaining potential of the property. This is a rare opportunity to own a turn-key acreage offering privacy, functionality, and character in a serene rural location—perfect for those looking to embrace country living without sacrificing comfort. (id:51699)
1241 Pasqua Street
Regina, Saskatchewan
Welcome to 1241 Pasqua Street, a well-maintained up/down duplex offering excellent flexibility for homeowners or investors. The upper suite features three spacious bedrooms, a full bathroom, and in-suite laundry, providing comfortable and functional living space. The lower suite is a regulated basement unit with two bedrooms, a full bathroom, and its own laundry area, making it ideal for rental income or extended family living. The property is conveniently located close to Lewvan Drive and Pasqua Hospital, adding strong appeal for commuters and healthcare professionals. (id:51699)
303 8th Avenue W
Melville, Saskatchewan
If you’ve got someone in your life looking for their first home—or maybe thinking it’s time to downsize into something a little easier to manage—this charming bungalow is one you’ll want them to see. Built in 1926 and thoughtfully updated, this 2-bedroom home blends character with modern touches and is truly move-in ready. You’re welcomed in through a spacious entry that makes day-to-day life just a little easier, whether it’s boots in winter or groceries coming through the door. The kitchen has been nicely refreshed with updated countertops, sink and faucet, plus a clean tile backsplash that gives the space a modern feel. Vinyl plank flooring runs through the main floor, tying the living room and dining area together, and updated blinds, along with a coat of neutral paint, keep everything feeling bright and inviting. The bathroom renovation is another big plus, featuring a refinished tub with tile surround, updated vanity, new lighting, and updated flooring—clean, modern, and ready to enjoy. At 798 sq ft, this home makes great use of space, offering two comfortable bedrooms and a cozy main living area without extra upkeep. Hot water heat provides steady comfort, most windows have been upgraded to PVC (with just two originals remaining), and the home is serviced by a 100-amp panel. Downstairs, the basement offers excellent storage space, while outside, the corner lot gives you a bit of extra breathing room along with a single detached 10 x 24 garage. And being close to parks means it’s easy to get outside and enjoy the neighbourhood. Appliances and the window air conditioning unit are included, and the existing furnishings, as shown, can be negotiated if a buyer is looking for an easy, move-in-ready setup. All in all, it’s the kind of home that just feels comfortable the minute you walk in—an easy place to picture starting out or settling into your next chapter. (id:51699)
234 Kostiuk Crescent
Saskatoon, Saskatchewan
Welcome to "The Richmond" - A functional family home with a SIDE ENTRANCE for future basement suite. This Ehrenburg home offers open concept layout on main floor, with laminate flooring throughout and electric fireplace in the living room. Kitchen has quartz counter top, tile back splash, eat up island, plenty of cabinets as well as a pantry. Upstairs, you will find a BONUS room and 3 spacious bedrooms. The master bedroom has a walk in closet and a large En-suite bathroom with double sinks. Basement is open for your development. This home is completed with front landscaping, front underground sprinklers and a concrete driveway. Spring possession. Parks, Elementary school and shopping only few blocks away. Pictures may not be exact representations of the unit, used for reference purposes only (id:51699)

