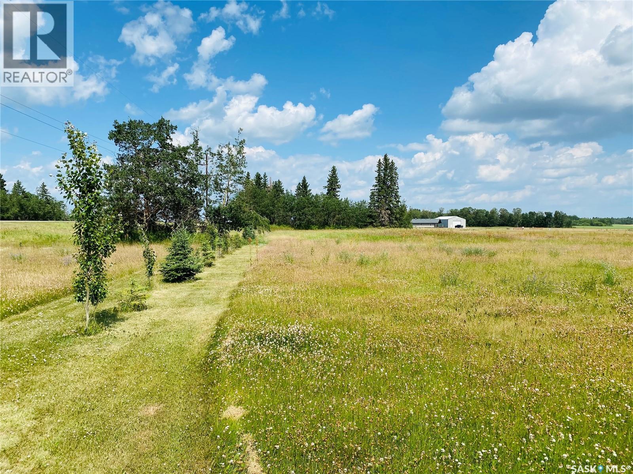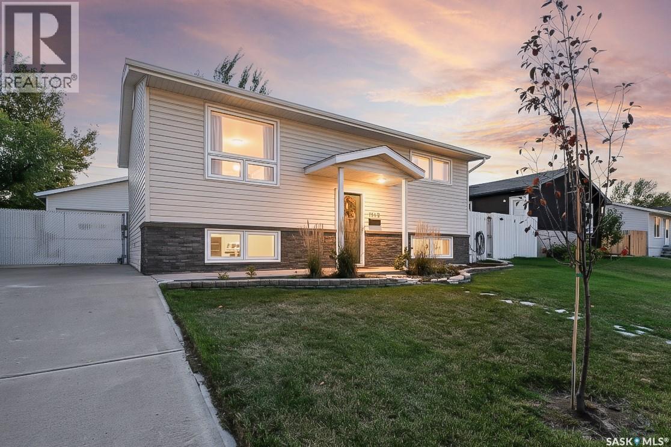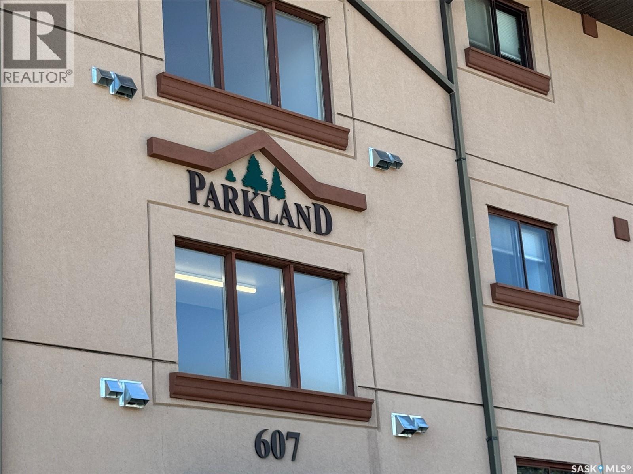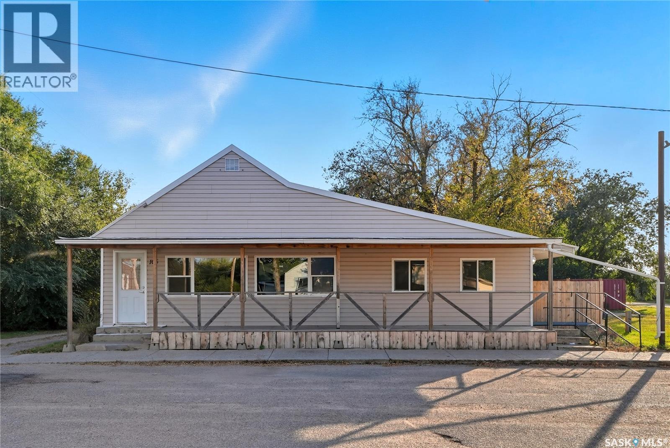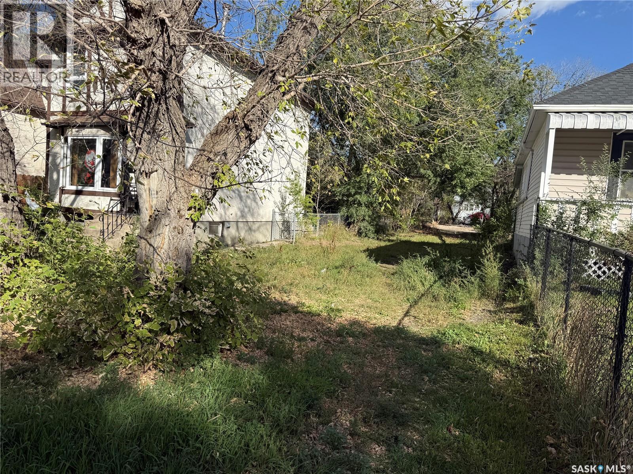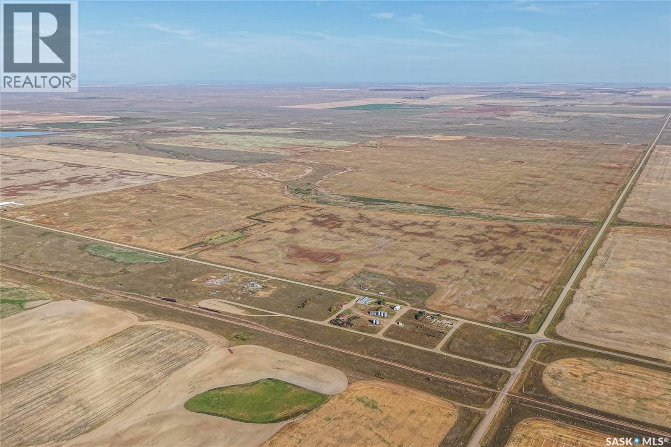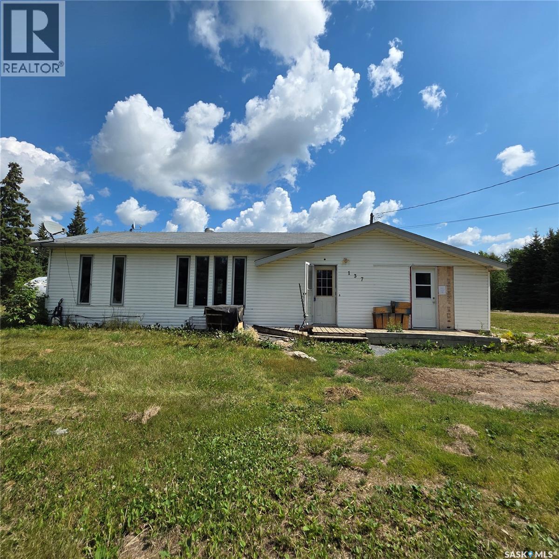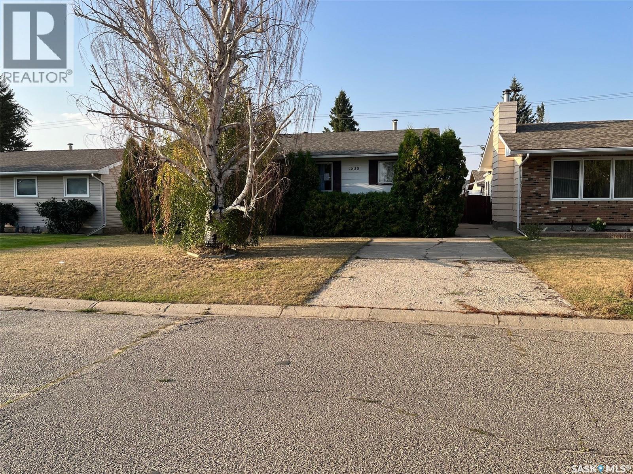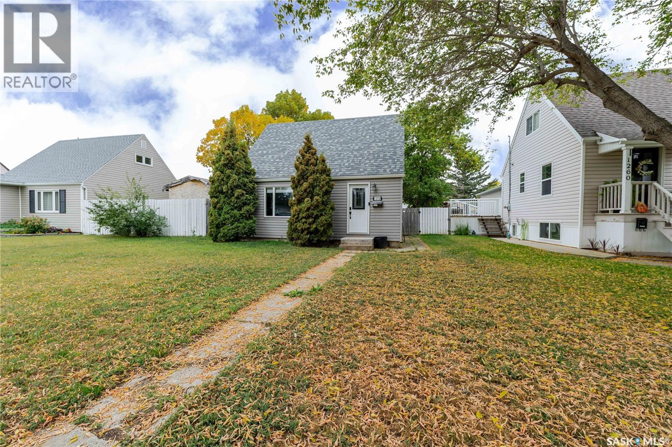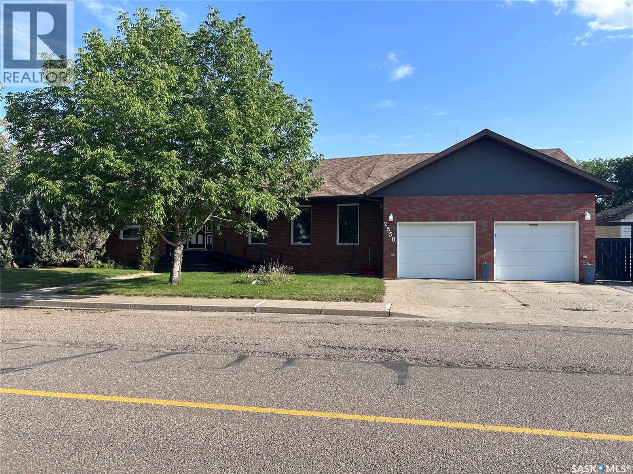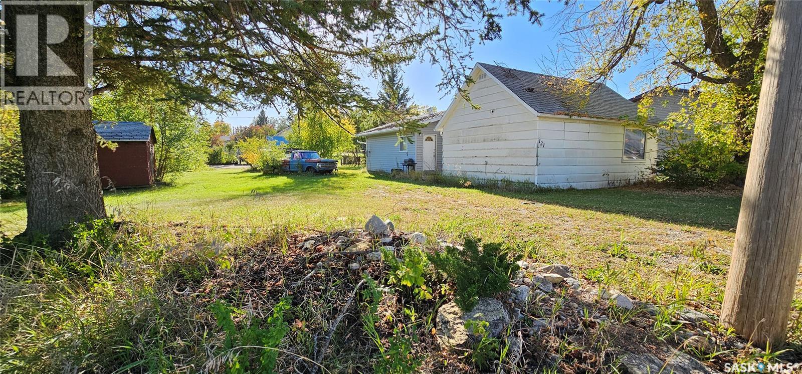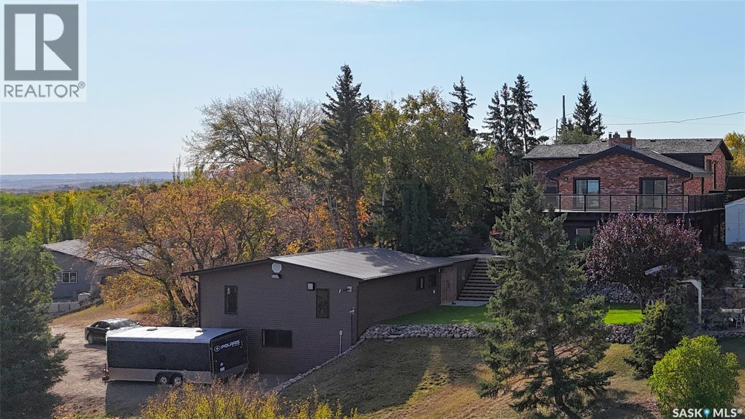Lot 8, Diamond Road
Garden River Rm No. 490, Saskatchewan
Beautiful acreage building site in an exclusive subdivision located only 17 minutes from Prince Albert. This nicely treed lot is 6.03 acres and has services to the property line. Sellers states that the natural gas is prepaid up to 50 metres and the power is prepaid up to 80 metres. There are building restrictions in place to maintain property values, these restrictions allow for animals. Taxes are not assessed and the RM has approved a 3 year tax exemption for new homes being built. There are five 6-8/acre country residential lots left in this subdivision. Directions: Take Hwy #55 to Garden River bridge, watch for signs, take 1st right hand turn past the bridge to lot 8. (id:51699)
1519 Grandview Street W
Moose Jaw, Saskatchewan
Warm & Welcoming Bi-Level on South Hill — Steps from the New School! This lovely bi-level is perfectly nestled in a quiet South Hill neighborhood — just a short walk from the brand-new joint-use elementary school, making it an ideal spot for families with young kids or anyone who values a great community feel. This home features 3 comfortable bedrooms and 2 bathrooms, with a layout that’s both functional and cozy. The main floor features a bright, open living area, a kitchen that offers plenty of cabinet space and a handy island — perfect for meal prep, casual breakfasts, or helping with homework while cooking dinner. Down the hall you will find two bedrooms, and a full 4-piece bath! Downstairs, there’s even more room to spread out with a large family room, a great sized bedroom, a convenient half-bath, and tons of space for movie nights, playtime, or guests. Through the garden door in the kitchen, enjoy easy access to your backyard oasis — complete with a deck, patio area, and an awesome kids’ play structure! Whether you’re entertaining friends or enjoying a quiet evening outside, this space is ready for it all. Finally, the oversized double garage is a real bonus —perfect for hobbies, storage, and keeping the snow off the car come winter!! Don’t miss your chance to make this South Hill gem yours! (id:51699)
403 607 10th Street
Humboldt, Saskatchewan
Middle top floor unit #403 facing south with a 29 ft. x 4.5 ft. balcony!! Tasteful choices made throughout this 2 bedroom condo, enhancing the new and spacious rooms, the light colored laminate flows throughout and the kitchen/bathroom/laundry cabinetry accents the unit. Stainless steel kitchen appliances include dishwasher, fridge, stove and microwave hood fan. In-suite laundry with washer & dryer included, along with upper cabinets. Beautiful 4 pc. bathroom. Bedrooms are very spacious. Intercom in each unit to allow guests in and 1 electrified surface parking stall. Parkland Condominiums is downtown living, close to all amenities to enjoy only a short walk away! Buyer to have property taxes verified by the City of Humboldt. Call to view today! (id:51699)
105 Main Street
Harris, Saskatchewan
Small-Town Charm Meets Big Value in Harris! Welcome to 105 Main Street in Harris, SK — a friendly rural community just 45 minutes from Saskatoon and 20 minutes from Rosetown. This massive bungalow offers incredible value and plenty of room for the whole family. Inside, you’ll find an open-concept living and dining area, perfect for entertaining, plus 4 oversized bedrooms, a den, and 3 full bathrooms. A designated laundry area makes daily living easy. Step outside to enjoy a beautiful covered front veranda and a huge fenced backyard with mature trees, a deck, storage shed, and a smaller detached garage/workshop — ideal for projects or extra storage. Major renovations were completed about 10 years ago, including laminate flooring, updated kitchen cupboards and countertops, bathrooms, plumbing, electrical, and windows. Plus, you’ll enjoy peace of mind with a maintenance-free metal roof, new furnace (2024), water heater (2023), and fence (2021). Located right on Main Street, you’re just steps from the grocery store, credit union, post office, and pub. This is an affordable family home with unmatched value — small-town living at its best! Contact your favourite REALTOR® today to book a viewing. Buyer to verify all measurements. (id:51699)
1069 Retallack Street
Regina, Saskatchewan
VACANT 25 FT LOT X 125. ALL SERVICES OR THERE. READY FOR BUILDING. Within walking distance of schools, public transit, and a quick 5 minute drive to Downtown, Regina. Call or text your agent today for more information. (id:51699)
Rm019 Frontier Land
Frontier Rm No. 19, Saskatchewan
This package includes eight contiguous quarters of grain land in the RM of Frontier #019. The land is predominantly clay loam with soil classifications ranging from J to L. The SAMA stone rating is mostly “slight” or “none to few” and the SAMA topography rating is mostly “level to nearly level” and “gentle slopes”. It is leased to a tenant until December 31, 2026, with rent in 2026 set at $66,500. There is no right of first refusal. There is good all-season road access to the land. SAMA reports 1,209 cultivated acres. (id:51699)
137 Morin Crescent
Leoville, Saskatchewan
This 3-bedroom bungalow offers 1,250 sqft of potential, just waiting for the right buyer to bring it back to life! Situated on a generous lot, there’s plenty of room for outdoor living, gardening, or even future development. Inside, the functional layout features a spacious living area, three good-sized bedrooms, and loads of opportunity to customize the kitchen and main living spaces to your taste. Whether you’re an investor, first-time buyer looking for a project, or someone who loves the idea of creating their dream home from the ground up—this property is full of promise. With its solid structure, prime lot size, and endless possibilities, this fixer-upper is a rare find! Don’t miss out on the chance to turn this bungalow into a true gem! (id:51699)
1530 Glendale Street
Moose Jaw, Saskatchewan
Opportunity! Upon entry is a large living room, kitchen, 3 bedrooms and 4pc bath. Downstairs is a large Rec Room. Going out back is a patio area, good sized back yard space and a 1 car detached garage. Alley access at the back of the property. ***MAJOUR REPAIRS REQURIED*** (id:51699)
1252 4th Avenue Ne
Moose Jaw, Saskatchewan
Spacious 3-bedroom, 2-bath wartime home located on a charming, tree-lined street close to amenities. The bright foyer opens to an inviting, open-concept living room and kitchen. The main floor features a generous primary bedroom with an updated 3-piece ensuite, and a tastefully renovated 4-piece main bathroom down the hall. Upstairs offers two well-sized bedrooms, ideal for family or guests. Additional highlights include a convenient mudroom with laundry, an on-demand water heater, furnace, upgraded 100-amp electrical panel, newer windows, and a new central air unit installed in 2025. The large fenced yard includes gated rear access for parking and a brand-new 8’ x 12’ shed. An excellent starter home or revenue property. (id:51699)
2550 Cardinal Crescent
North Battleford, Saskatchewan
Welcome to this beautifully maintained 1881 sq ft bungalow designed for comfort, accessibility, and easy living. Ideally suited for families, retirees, or anyone seeking space and functionality, this home offers 2 spacious bedrooms and 2 full bathrooms on the main floor, including a layout that is wheelchair accessible throughout. Enjoy multiple living spaces, including a cozy seating area with a natural gas fireplace and a large, bright living room, perfect for hosting or relaxing. The fully developed basement features a generous recreation room, additional bedroom and bathroom, and plenty of storage—making it an ideal space for guests, hobbies, or entertaining. Step outside to a deck and charming brick patio with a firepit area, perfect for enjoying warm evenings with friends and family. The double attached garage adds convenience year-round, and the thoughtful design ensures comfort and accessibility throughout the home. Don't miss this rare opportunity to own a home that combines space, style, and practical features in one perfect package. (id:51699)
121 4th Avenue E
Kelvington, Saskatchewan
Investor Alert! Handyman Special on Double Lot Near Lakes & school. Opportunity knocks in this quiet, close-knit community! This unique property sits on a spacious double lot and offers endless potential for renovation or rental income. Just steps from the local school, it’s perfect for families or savvy investors looking to capitalize on location. Surrounded by nature, you’re minutes from Barrier Lake and Marean Lake—ideal for fishing, boating, and weekend getaways. Plus, you're in prime territory for major hunting areas, making this a dream spot for outdoor enthusiasts. The home is a true handyman special with no power or gas currently hooked up, giving you a blank canvas to design your vision. Comes with two backyard sheds and a greenhouse that’s ready for some TLC. Bonus: An antique truck sits on the property—an eye-catching piece for collectors or a rustic yard feature. Don’t miss this rare chance to invest in a peaceful setting with big upside potential. Whether you're flipping, renting, or settling in, this property is packed with promise! Property is sold as is, will need major renovation or demolished for a blank slate. (id:51699)
6 1st Avenue E
Battleford, Saskatchewan
Experience refined living at 6 – 1st Avenue in Battleford. This 1,376 sq. ft. brick home blends timeless craftsmanship with modern elegance, offering 3 bedrooms, 3 bathrooms, and stunning panoramic views of the river valley, historic bridges, and ball diamonds. The interior features a custom white Bernier kitchen with Corian countertops, crown moulding, main floor laundry, and two wood-burning fireplaces for warmth and character. Outdoors, enjoy wrap-around decking, manicured landscaping with stone accents, a waterfall pond, and privacy with no homes in front. Completing the property is a 2019-built heated garage/shop with soaring 16’ ceilings, mezzanine, in-floor heat, and top-quality construction. With its quiet location, upscale finishes, and unmatched setting, this home is truly one of a kind. (id:51699)

