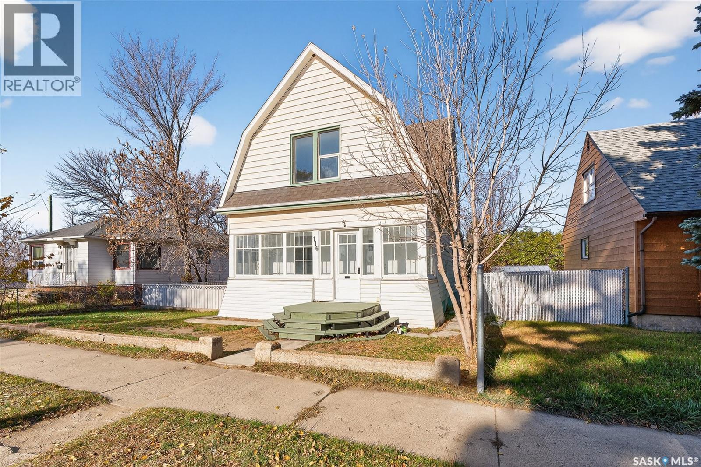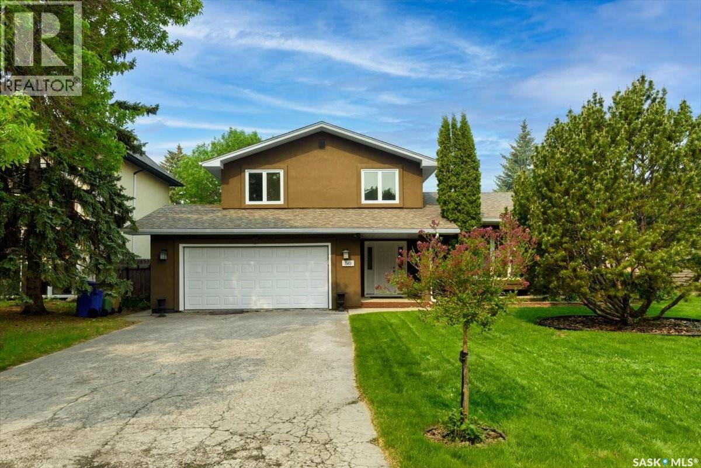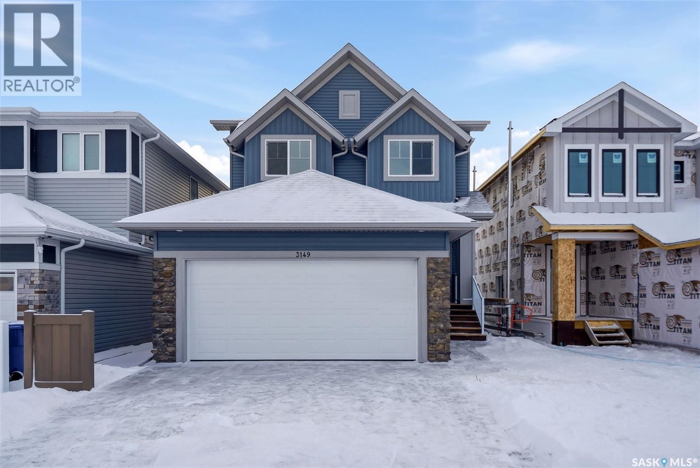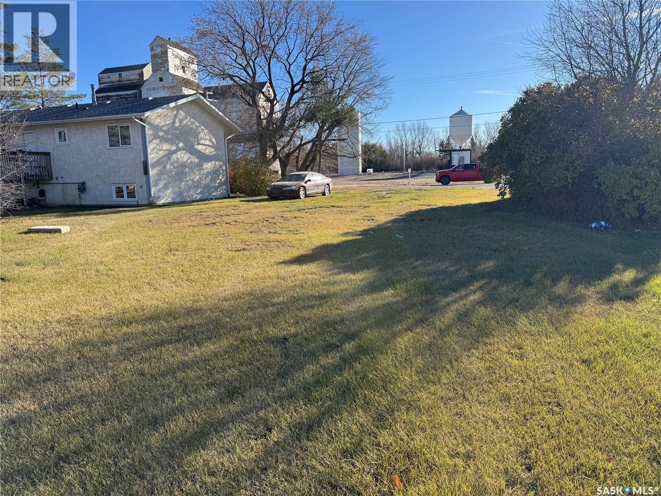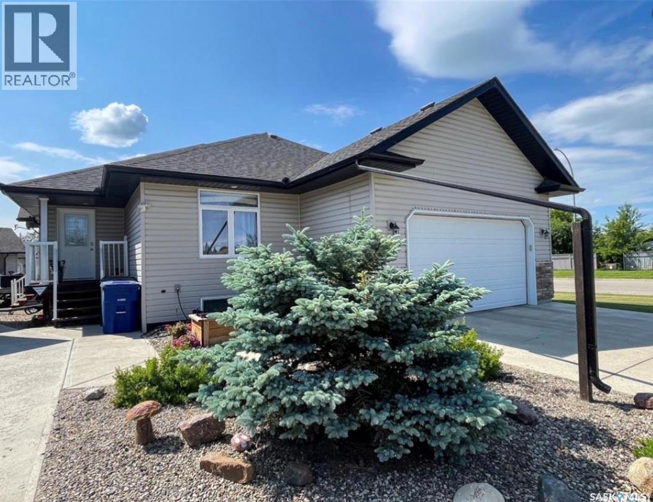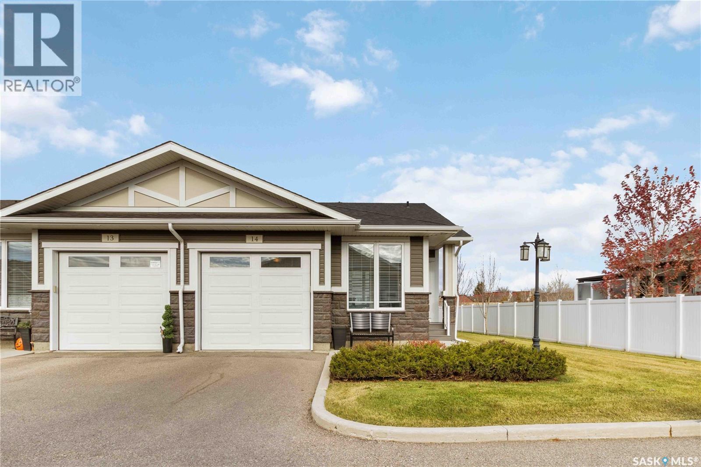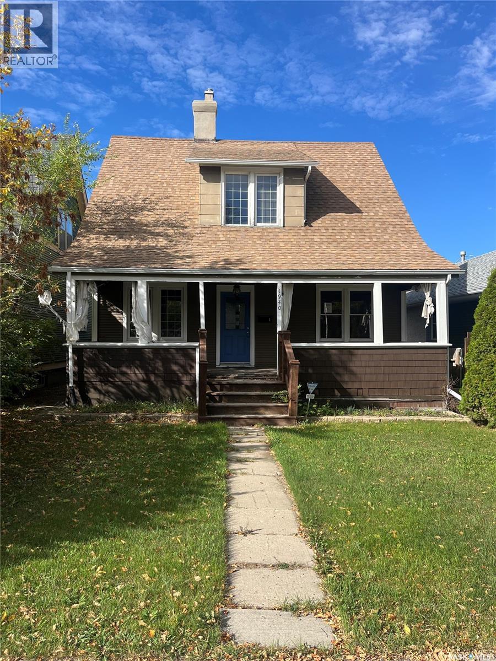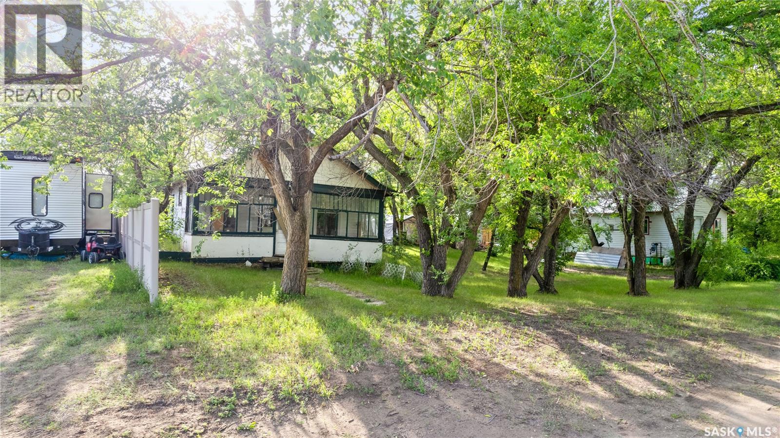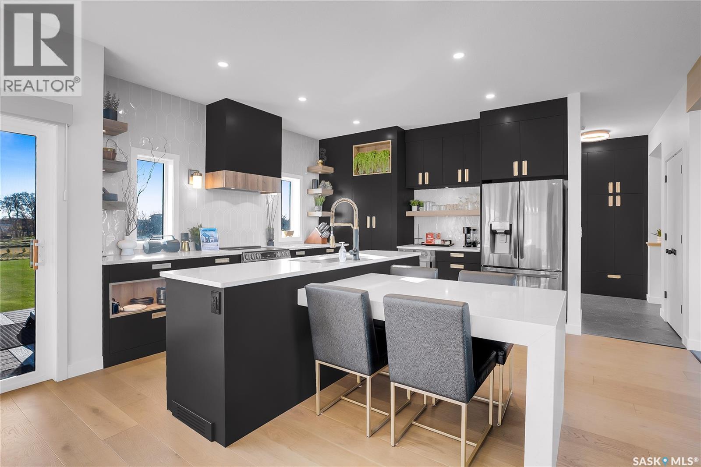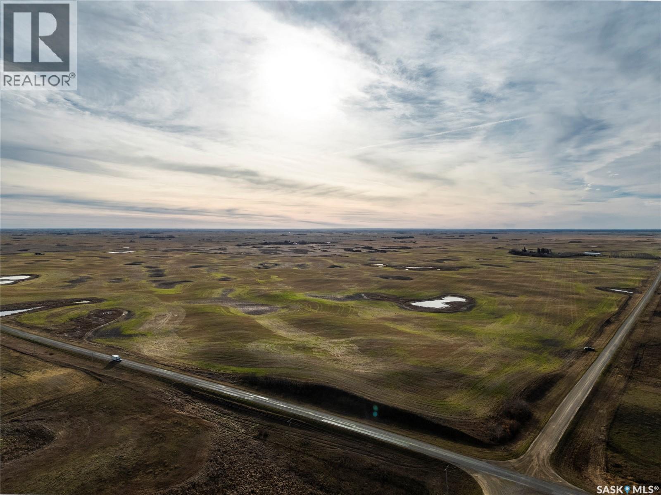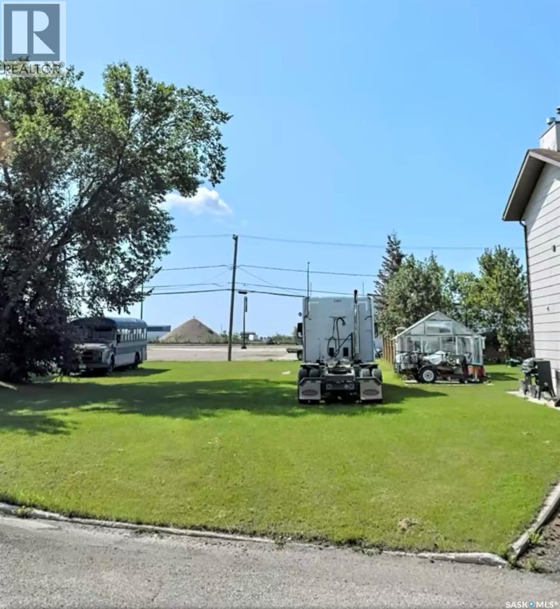116 Iroquois Street E
Moose Jaw, Saskatchewan
This charming 3-bedroom, 1-bath home is perfect for a first-time buyer or as a revenue property. Step inside to find fresh paint throughout, all-new flooring, and a fully renovated kitchen featuring updated cupboards and new appliances. The bathroom has also been beautifully updated, making this home truly move-in ready. Outside, you’ll love the large heated garage with a 220-amp panel—ideal for hobbies, storage, or a workshop. Conveniently located close to a school, playground, grocery store, and bakery, this home offers comfort, value, and convenience all in one. (id:51699)
50 Lowry Place
Regina, Saskatchewan
Welcome to 50 Lowry Place – a rare gem in Regina’s South End! Tucked away on a quiet cul-de-sac with only 11 homes and a private green space, this beautifully updated 4-bedroom, 3-bath home offers the perfect blend of tranquility and convenience. Just steps from top-rated schools, parks, leisure facilities, Southland Mall, and local cafés, this sought-after location is ideal for families. Inside, pride of ownership shines. The spacious main level features rich hardwood floors (2018), a sun-filled living room, and a generous dining area that flows into a renovated kitchen(2018) with custom cabinetry, granite countertops, and brand-new stainless-steel appliances (2023). Two steps down, the cozy family room opens to a stunning covered deck (2018) with a vaulted roof, eavestroughs, and sunshades—perfect for entertaining or relaxing in privacy. A stylish two-piece bath completes the main floor. Upstairs are plush Berber carpets (2018), updated bathrooms, and freshly painted interiors (2025). The home has seen many exterior upgrades, including a stucco finish with 2” insulation (2017), triple-pane windows, new shingles, soffits, and garage door (2018–2019), plus dual high-efficiency furnaces and a new A/C (2020) for year-round comfort. Notable Upgrades: Professional landscaping with mature trees (2020), new entry doors, sump pumps (2019), updated plumbing fixtures, and an owned water heater (2020). Extensively updated inside and out, this move-in ready home blends timeless design with modern comfort - in a location that's perfect for young families or anyone wanting a quiet, welcoming community. (id:51699)
3149 Favel Drive
Regina, Saskatchewan
Welcome to Homes by Dream's Everly that's move in ready at 3149 Favel Drive in Eastbrook. It's located near shopping, restaurants, an elementary school, walking paths, parks & more. Its open concept main floor features a spacious kitchen, walk in pantry, quartz countertops, ceramic tile backsplash, soft close to the drawers & doors, stainless steel fridge, stove, microwave hoodfan & dishwasher. The main floor also includes a 2 piece bath, mudroom, dining area and spacious living room. The 2nd floor includes a large primary bedroom with an ensuite that includes a tub/shower combo, double sinks & spacious walk in closet. Completing the 2nd floor are two sizeable secondary bedrooms, laundry room and a 4 piece bath. The 4 piece bath & ensuite are finished with quartz countertops, ceramic tile flooring, ceramic tile backsplash and soft close to the drawers & doors. There's a side entry door to the basement and the basement is bright with two large windows and ready for development. This home includes a DMX foundation wrap, A/C and front yard landscaping. (id:51699)
507 Railway Avenue
Cut Knife, Saskatchewan
Opportunity awaits at 507 Railway Avenue in the welcoming community of Cut Knife, SK. This 50x115 ft vacant lot is ideally situated on the south side of town and offers excellent potential for development. Currently zoned commercial, the sellers indicate there may be an option to re-zone for residential use, giving you flexibility to bring your vision to life—whether that’s a new business venture or your future home. Please note: no services are currently on the lot, allowing you to plan and build to your own specifications. Take advantage of this affordable property in a great location. (id:51699)
7 Fairway Court
Meadow Lake, Saskatchewan
Unwind in this sprawling 1330 sq ft stand alone condo boasting a fully developed basement, perfect for family gatherings or creating your dream entertainment space! The open-concept design seamlessly connects the kitchen, living, and dining areas, making it ideal for modern living. Enjoy the convenience of main floor laundry, two bedrooms, including a primary suite with a double closet and 3-piece ensuite. Culinary enthusiasts will adore the upgraded LG black stainless steel appliances, including a natural gas range. Cozy evenings await in the lower level, featuring a natural gas fireplace and games area. Step outside to the covered deck with privacy screens and a natural gas BBQ hookup, perfect for outdoor entertaining. Complete with a double attached garage, central air conditioning, and a built-in generator for peace of mind, this home offers comfort, style, and security. Property is close to the walking path and Lions Park. For more information don’t hesitate to call. (id:51699)
14 3214 11th Street
Saskatoon, Saskatchewan
Welcome to 14 - 3214 11th Street West, nestled in the serene Highlander Ridge complex, a stunning 1,033 sqft bungalow end-unit townhome located in the highly sought-after Montgomery Place neighborhood, known for its beautifully treed streets and peaceful atmosphere. This home has easy access to shopping, restaurants, two bus stops and easy routes to Circle Drive, making it perfectly situated for both convenience and leisure. Featuring three bedrooms and three bathrooms, it’s perfect for families or those seeking extra room for guests. There are two bedrooms and two bathrooms conveniently located on the main floor, alongside a fully developed basement that includes an additional bedroom and bathroom. Step into the heart of the home, the kitchen, featuring dark cabinets, a pantry, and quartz countertops. There are four appliances, including a new stove and fridge. The kitchen is open to the dining and living areas, making it a great spot for entertaining. The main floor was freshly painted in April and boasts new flooring as of May. Enjoy main floor laundry and central vac, keeping your home clean and tidy with minimal effort. The single insulated garage offers direct entry for added convenience. The lower level is complete with pot lighting and cozy dimmers. Perfect for gatherings, it includes a kitchen with fridge, dishwasher, sink, and a dining area. A pocket door provides access to a private living space, providing a perfect spot for relaxation. There is also a bedroom with a large closet and bathroom with a tiled heated floor. With plenty of storage solutions throughout the lower level, you’ll find room for all your belongings. Step outside to your 14x12 deck, where moments of pure tranquility awaits. Equipped with a natural gas BBQ hook-up, entertaining outdoors has never been easier. Don’t miss out on this exceptional opportunity! Schedule your private viewing today and step into a world of comfort, style, and community at #14 -3214 11th Street West. (id:51699)
1940 Argyle Street
Regina, Saskatchewan
This versatile residential property can be converted into a business space, offices, or short-term rentals to serve stadium visitors. Features include a spacious main floor with living, dining, kitchen, and den; three bedrooms and two full baths upstairs. Private backyard included — a great investment opportunity in a high-traffic area. (id:51699)
11 & 12 Rose Crescent
Pike Lake Provincial Park, Saskatchewan
Welcome to pike like this owned lot would make a great location for a future build. With lake access right across the build this could be a great weekend get away or provide year long living close to Saskatoon. Phone your favourite Realtor for more info. (id:51699)
351 Edgemont Crescent
Corman Park Rm No. 344, Saskatchewan
Luxury within reach at Edgemont Estates. Built by Fraser Homes, this custom-crafted showpiece sits on over half an acre and pairs head-turning design with incredible comfort. From the moment you walk in, soaring vaulted ceilings, massive triple-pane windows, and rich engineered hardwood set the tone for something special. The main living area is anchored by two sleek gas fireplaces—perfect for cozy nights in or hosting friends for a wine-fueled evening. The kitchen is a true standout, featuring stone countertops, top-tier fixtures, and a hidden walk-in pantry that adds a touch of intrigue. Upstairs, thoughtful touches continue with a large, functional laundry room, detailed tile work, LED-lit railings, and high-end finishes throughout. The finished basement offers flexibility with a full wet bar, open living space, and room for your home gym or theatre setup. Step outside to unwind in the hot tub, enjoy maintenance-free composite decking, or show off the programmable LED Jewel lighting that gives this home its unmistakable nighttime presence. Extras include motorized window coverings, underground sprinklers, and triple-pane efficiency for year-round comfort. The oversized triple garage (24/26x32) easily fits your vehicles, tools, and toys. City water (on a drip system), quick possession available, and the option to include furnishings make this one turn-key ready. 351 Edgemont Crescent, designed to impress, built to last. Book your private showing today. (id:51699)
105 Deer Valley Road
Lumsden Rm No. 189, Saskatchewan
Build your dream home and embrace the lifestyle you’ve always imagined in the stunning Qu’Appelle Valley. Nestled in the serene community of Deer Valley, these lots offer some of the most spectacular views in southern Saskatchewan — where rolling hills, open skies, and natural beauty surround you at every turn. Deer Valley is a peaceful and well-established neighbourhood, centered around one of the top-rated golf courses in the region. Whether you’re a golf enthusiast or simply enjoy the tranquility of a quiet, scenic setting, this community offers a perfect blend of recreation and relaxation. Located just 17 minutes from North Regina, Deer Valley provides the rare opportunity to live close to the city while enjoying the privacy and calm of country living. The charming town of Lumsden is only 8 km away, offering excellent amenities including schools (K–12), grocery stores, restaurants, a pharmacy, and much more. These ready-to-build lots are ideal for creating your custom home — whether you envision a modern retreat, a family haven, or a peaceful retirement escape. With its unbeatable views and convenient access to everything you need, Deer Valley is truly where lifestyle and location meet. (id:51699)
2,880 Acre Farm With Yard - Grayson
Grayson Rm No. 184, Saskatchewan
Incredible opportunity to acquire 18 quarters of productive farmland with a well-developed yard site near Grayson, SK. This land offers a strong soil base rated G and H by SCIC, ideal for cereal grains, oilseeds & pulse crop production. The property features well-configured blocks for streamlined operations. SAMA field sheets report 2,474 cultivated acres with a Final Rating Weighted Average of 56.17. Access is excellent, with gravel primary grid roads and some frontage on Highway 22. The established yard site includes a 1,930 sq ft bungalow with 4 bedrooms, 3 baths, a finished basement, and an attached heated double garage. Yard site features: 160x60 Machinery Storage Building (bi-fold & sliding doors, power, dirt floor), 38x44 Heated Shop (insulated, concrete floor, power, 18x14 overhead door, outside hydrant), 80x40 Arch Rib Quonset (power, dirt floor), 24x16 Metal Clad Storage Shed (power, concrete floor), 26x21 1-Car Garage (insulated, concrete floor, power), 40x15 Wood/Stone Storage Building (concrete floor), 40x30 Hip Roof Barn (power, hydrant nearby), 28x18 Animal Shelter (metal roof), approx. 2.5 acres fenced for grazing with good wood fencing & Henn-Rich watering bowl and underground power to buildings. Located minutes from Grayson and close to major agricultural hubs of Yorkton and Melville, this property offers convenient access to grain delivery points, farm implement dealerships, and essential services. This package is an excellent addition to an existing farm, a strong start for someone relocating to the area, or a strategic investment in Saskatchewan’s thriving agricultural market. (id:51699)
12 Shannon Crescent
Lanigan, Saskatchewan
This vacant lot offers an exciting opportunity to construct your dream home in the beautiful progressive Town of Lanigan! The lot spans approximately 55.6 feet of frontage on this irregular shape lot, providing space for your envisioned home. As you plan your dream home, please be aware that the buyer is responsible for covering all utility connections and hookup costs. However, the good news is that essential services like water and sewer are conveniently available near the property, and natural gas and power connections are accessible as well. Purchase price plus GST. Call today to explore this enticing opportunity further, and arrange a viewing to help you visualize the possibilities for your dream home in this desirable location, approx. 21 min to BHP Jansen Mine site and 12 min.to Nutrien Potash Mine. (id:51699)

