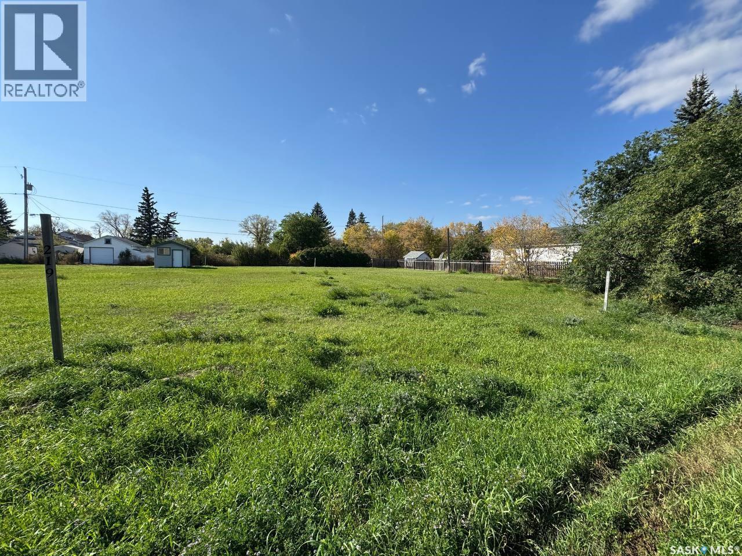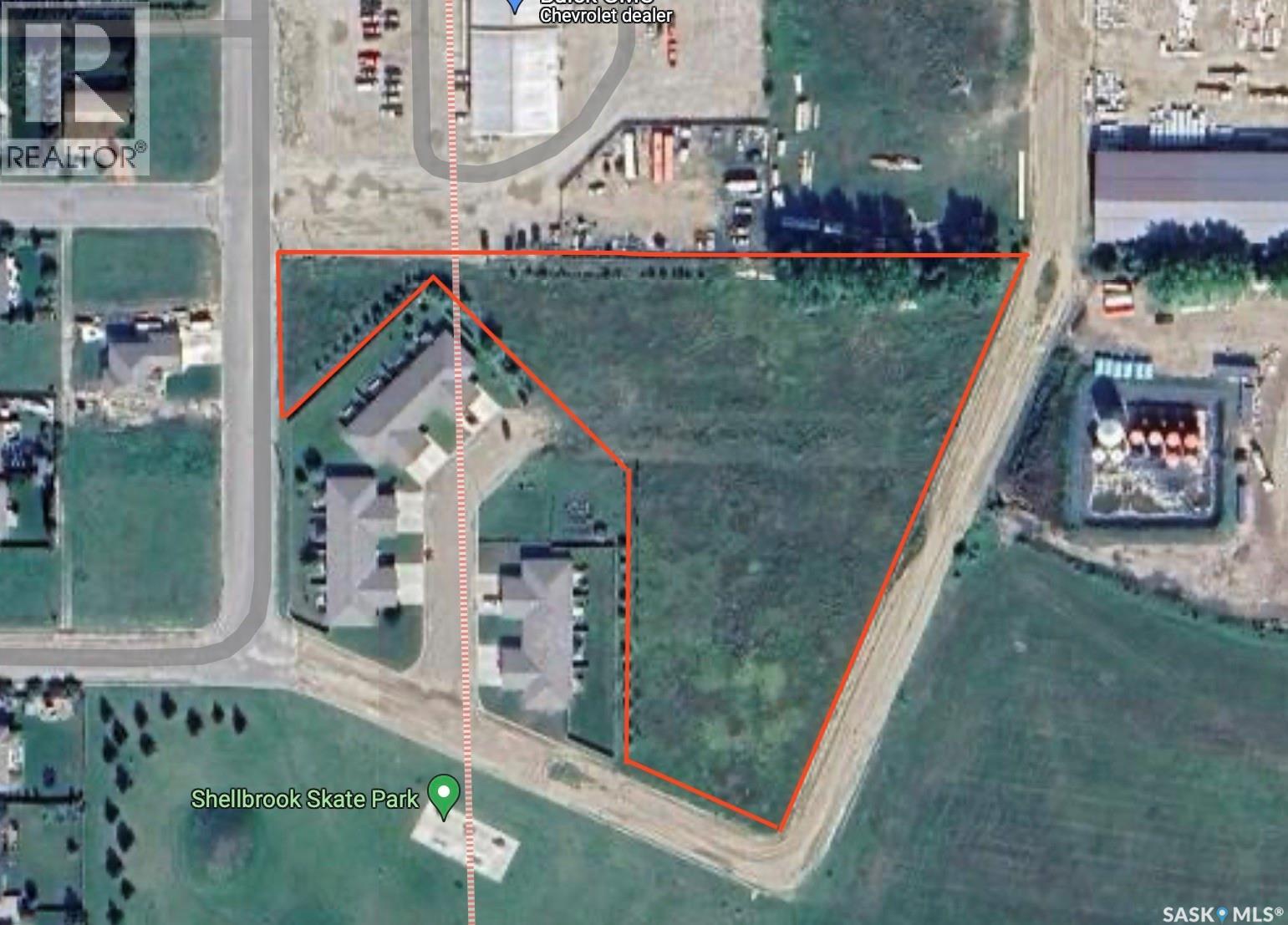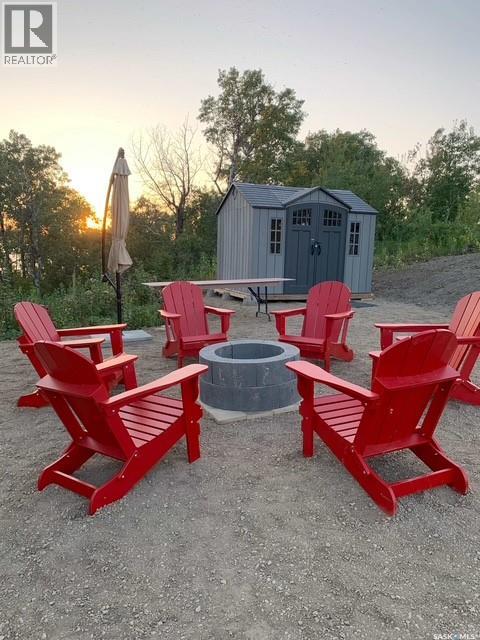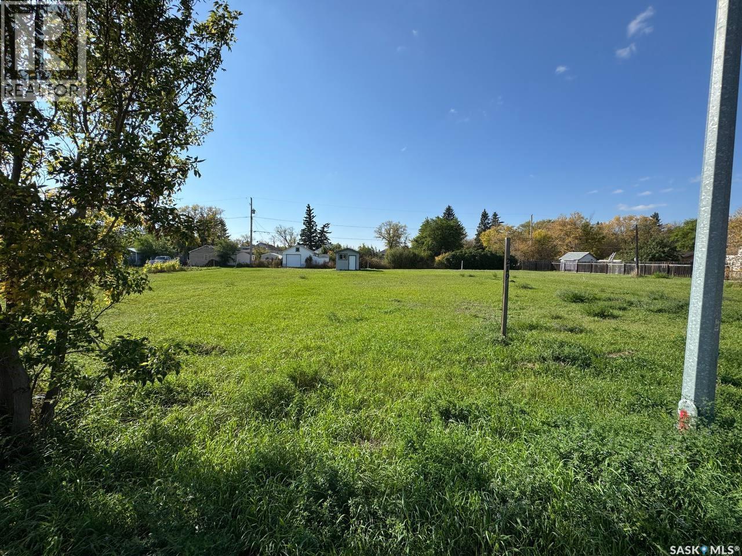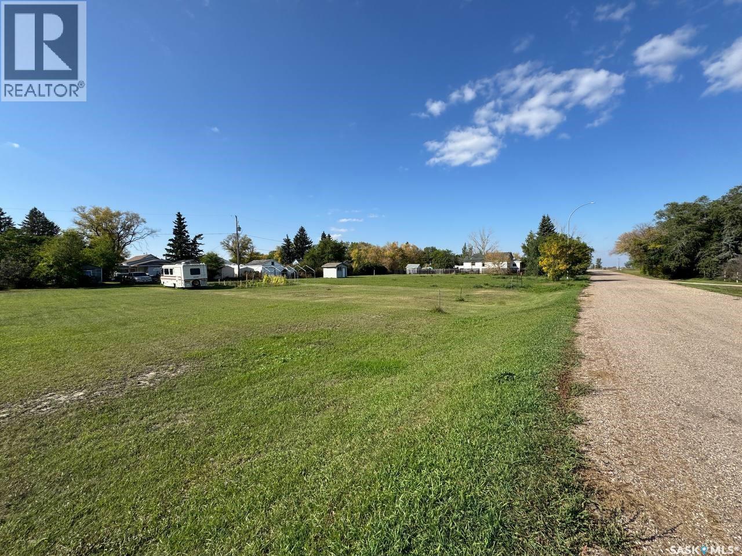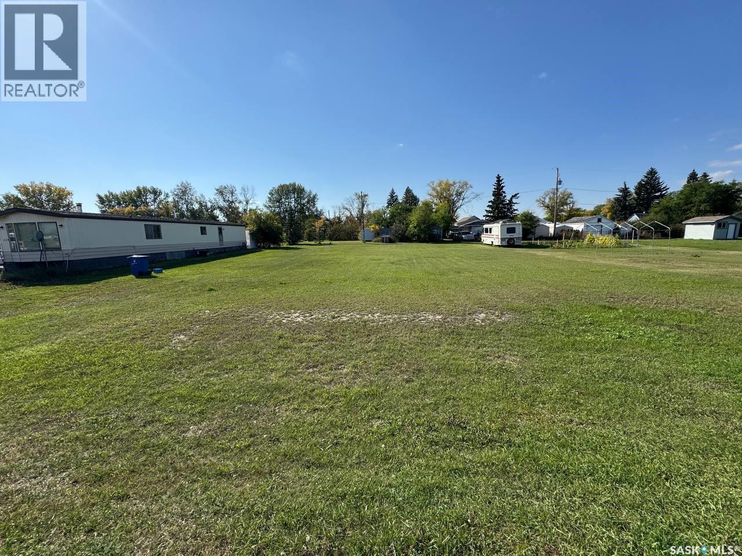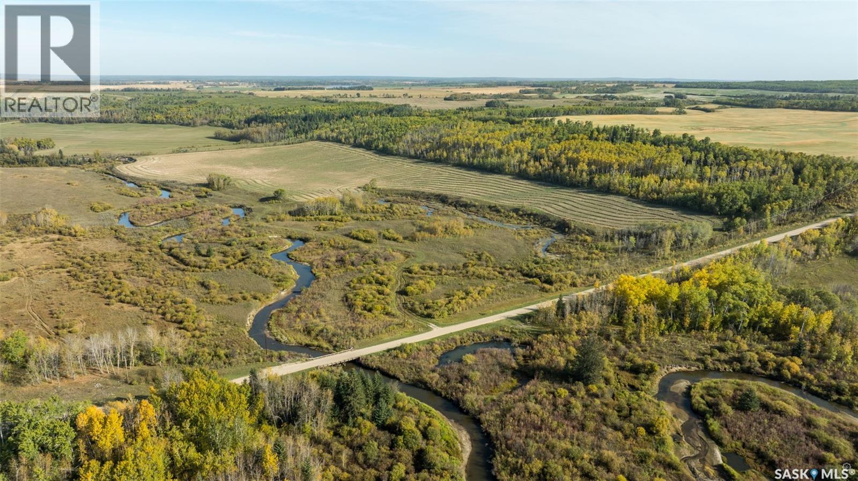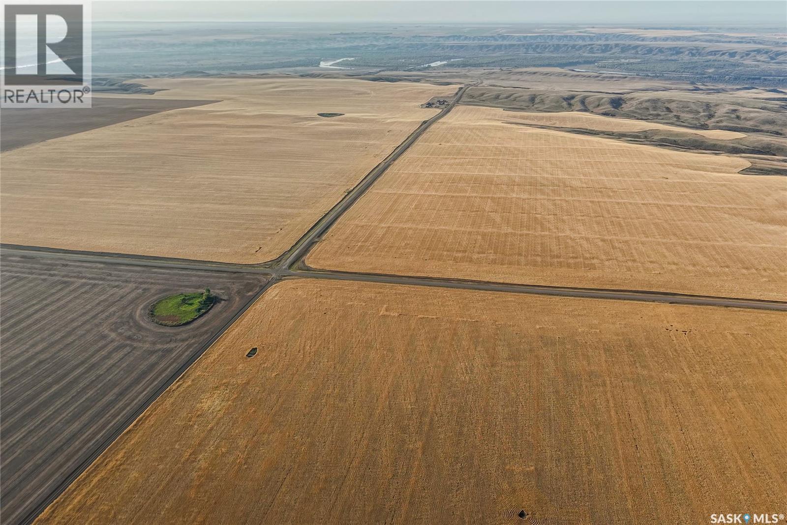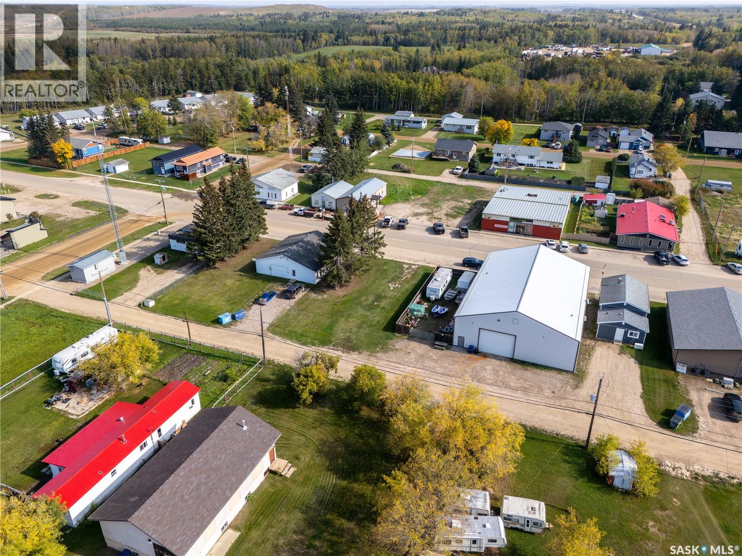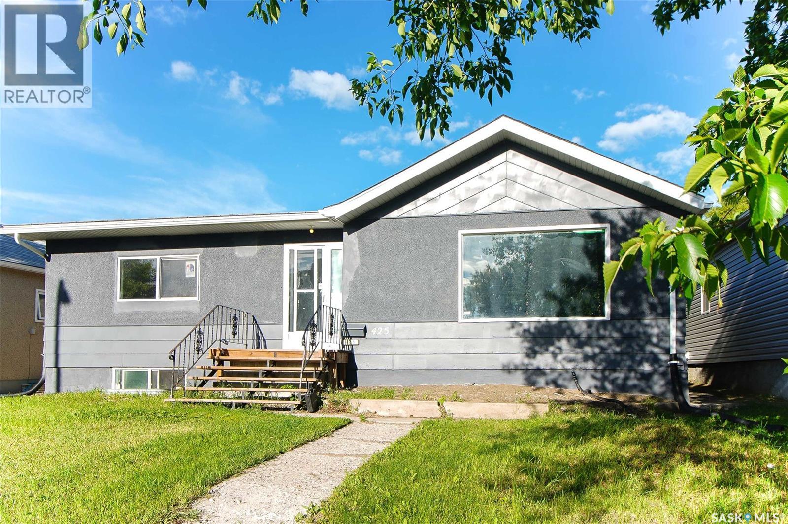227 James Street
Radisson, Saskatchewan
Beautiful building lots available in Radisson! Conveniently located close to all amenities. Build your dream home here - this property won't last long. Call today! (id:51699)
Jj 6th Street E
Shellbrook, Saskatchewan
Here we have almost 4 acres in the community of Shellbrook - have your own private large lot or subdivide it into multiple lots and build as you see fit! This property has a great location in town and is across the street from the park with playground & skate park. Build your next home or build a community of homes here the choice is yours! This lot has all services to the property edge, water and septic are hooked to the town system. Taxes are $1756 (2024) annually and the GST on this property will be responsibility of the buyer. Sellers are open to discussion so take a look and let us know if you have any questions! (id:51699)
29 Bessette Lane
Wakaw Lake, Saskatchewan
Discover the enchanting beauty of Sunset on Shannon Lake with this premium .66-acre lot, surrounded by serene natural bush that ensures both tranquility and privacy. Backing the lake! The gently rolling terrain is perfectly suited for an RV trailer, complete with ample parking for visitors. This prime location offers an ideal building site for your dream cabin or permanent residence. With power already connected on the property and natural gas line available at the edge of the lot, your vision can come to life with ease. Enjoy an abundance of recreational opportunities year-round, from fishing and snowmobiling to countless outdoor activities. The lake is deep enough to accommodate boats, making it perfect for water sports and leisurely days on the water. Located just a quick 1 hour and 15 minutes from Saskatoon, this lot is the perfect getaway destination! (id:51699)
225 James Street
Radisson, Saskatchewan
Beautiful building lots available in Radisson! Conveniently located close to all amenities. Build your dream home here - this property won't last long. Call today! (id:51699)
217 James Street
Radisson, Saskatchewan
Beautiful building lots available in Radisson! Conveniently located close to all amenities. Build your dream home here - this property won't last long. Call today! (id:51699)
221 James Street
Radisson, Saskatchewan
Beautiful building lots available in Radisson! Conveniently located close to all amenities. Build your dream home here - this property won't last long. Call today! (id:51699)
219 James Street
Radisson, Saskatchewan
Beautiful building lots available in Radisson! Conveniently located close to all amenities. Build your dream home here - this property won't last long. Call today! (id:51699)
Rm Of Shellbrook Farmland
Shellbrook Rm No. 493, Saskatchewan
Exceptional opportunity to own a highly versatile 110.41 acre property located just 20 minutes from Shellbrook. With 37 arable acres as per the SAMA assessment, currently seeded to canola and rented on a flexible year-to-year lease, this property offers immediate income potential and long term value. The land is rated with a productive J soil class and has a SAMA assessed value of $95,600. In addition to the arable acres, the land is rich in natural diversity, including 34 acres of native grassland ideal for grazing or future pasture development and 34 acres of mature aspen and conifer forest that offer excellent shelter, biodiversity and recreational appeal. A picturesque 5 acre stretch of river winds through the property, enhancing the landscape and attracting a wide range of wildlife, from deer and moose to waterfowl, making it a great spot for nature lovers and hunters alike. Whether you are a local producer looking to expand your operation, an investor seeking reliable land in a strong farming area, or an outdoor enthusiast in search of a private getaway, this versatile quarter offers something for everyone. This property would also make a great site for a country cottage getaway retreat but would need an access road developed. Do not miss this great opportunity. Call today to learn more or schedule a showing! (id:51699)
Rm261 Chesterfield Land
Chesterfield Rm No. 261, Saskatchewan
This package includes 17 quarters of grain land along the SK-AB border. There are 14 quarters located in Saskatchewan and 3 in Alberta. We have broken this land into two listings due to provincial regulations but both listings must sell together. MLS # SK019001 (listed at $7,850,000) must be sold together with MLS # A2254817 (listed at $850,000). Many of these fields are large multi quarter fields, making for ease of modern farming practices. The land has strong soil classifications and strong average assessed value. The soil is a mix of heavy clay, clay and clay loam. The SAMA stone rating is mostly “slight” or “none to few” and the SAMA topography rating is mostly “level to nearly level” and “gentle slopes”. Yard site in Saskatchewan with two Alcafab trailers and 40x80 shop. There is good all-season road access to the land. (id:51699)
165 & 167 Main Street
Pierceland, Saskatchewan
Discover the potential in Pierceland: two side-by-side lots located directly on Main street. With a highly visible location and easy access, this property presents an opportunity for development in a charming, growing community. Both lots together are 50 feet wide and 125 feet deep and the services are right long the road. The lots are a blank canvas, ready for you to bring your vision to life. Pierceland has an amazing K-12 school, a grocery store, post office, library, restaurants and a liquor store/bar. Just fifteen minutes north of town takes you to the beautiful Meadow Lake Provincial Park, which has numerous campgrounds, hiking trails and lakes. GST is applicable (id:51699)
6925 Maple Ridge Drive
Regina, Saskatchewan
Welcome to 6925 Maple Ridge Drive. Nestled on a beautiful, quiet street in the highly desirable Maple Ridge neighbourhood, this stunning 2 storey home offers the perfect blend of comfort, style, and functionality. With 1,795 sq ft of thoughtfully designed living space, this 4 bedroom, 4 bathroom home sits on a spacious 5,278 sq ft lot and features a rare triple attached garage that is heated and insulated, ideal for Saskatchewan winters. Step inside to a bright and inviting main floor, featuring a cozy living room with fireplace and large windows that flood the space with natural light. The open concept kitchen is a dream with a central island, pantry, and seamless flow into the dining room. The dining room offers beautiful views of the backyard and direct access to the deck, making it perfect for entertaining. A convenient main floor laundry/mudroom with access to the garage and a convenient 2 piece powder room complete this level. Upstairs, you'll find a beautiful primary suite with a walk in closet and private ensuite. Two additional generously sized bedrooms, each with large windows and walk in closets, They both share a 4 piece main bathroom. The fully developed lower level adds valuable living space with a spacious family room, a 4th bedroom, 4th bathroom, and ample storage/utility space. Step outside into your own backyard oasis, complete with a large deck, lower private patio, covered hot tub, garden boxes, greenhouse, shed, and natural gas BBQ hookup, perfect for outdoor living all year round. This home is packed with upgrades, including a brand new air conditioner, heat recovery unit (HRV), built-in sound system, central vacuum, and an abundance of extra windows that enhance the natural light throughout. Don’t miss your chance to own this beautifully maintained and upgraded home in one of the city’s most sought after communities. ** Please note some photos have been virtually staged ** (id:51699)
425 Montreal Street
Regina, Saskatchewan
Welcome to 425 Montreal Street, situated in the peaceful neighborhood of Churchill Downs on a spacious lot. This is an excellent opportunity to own a sizable home, just under 1,500 square feet on the main floor, featuring 4 bedrooms and 2 bathrooms. The downstairs area includes a 5th bedroom and a large recreation room. The property also has a double detached garage, along with three additional parking spaces accessible from the back alley. Recent upgrades over the past couple of years include a new sewer line, a second bathroom on the main floor, new vinyl plank flooring, a new garage door, and most of the windows on the main floor. (id:51699)

